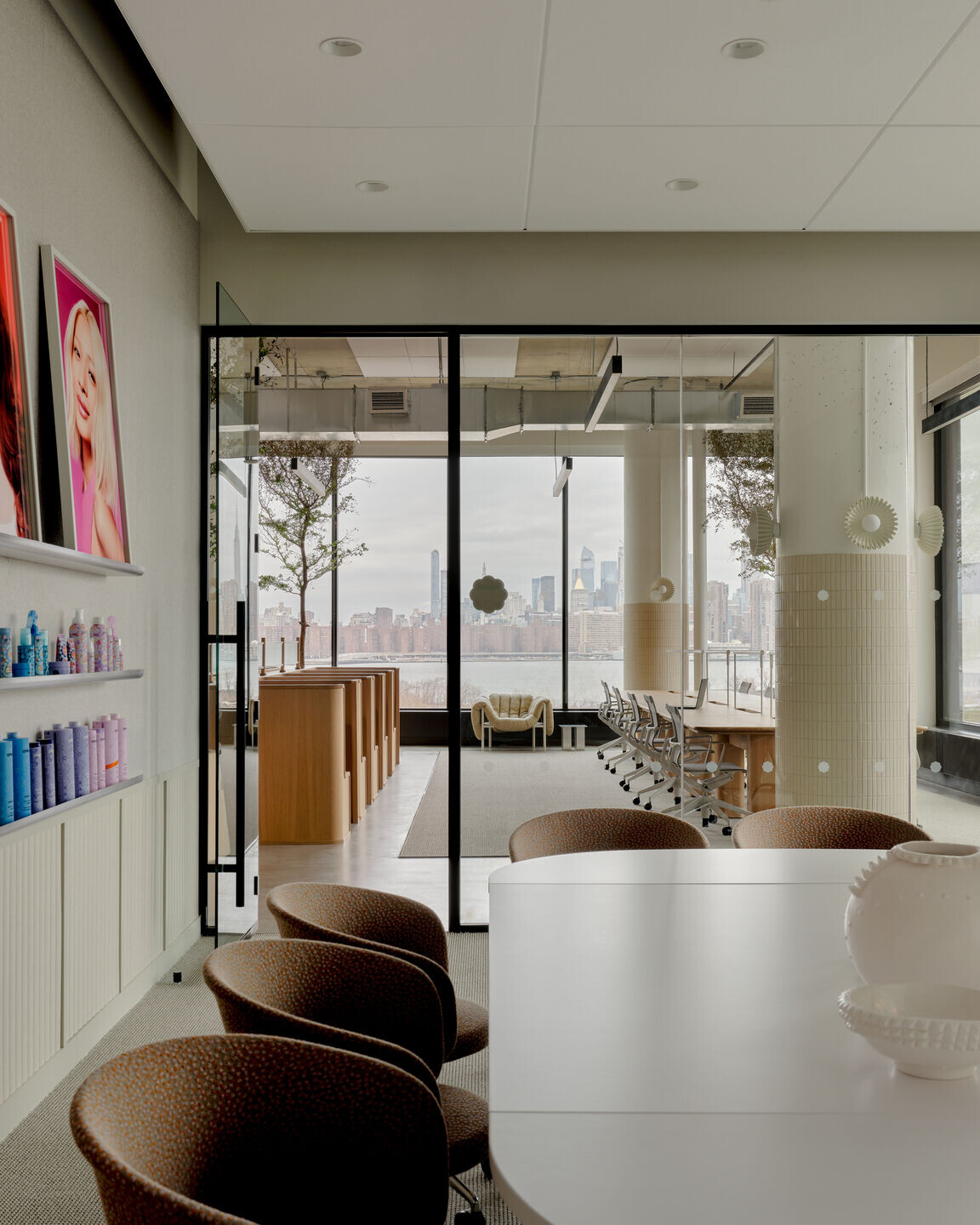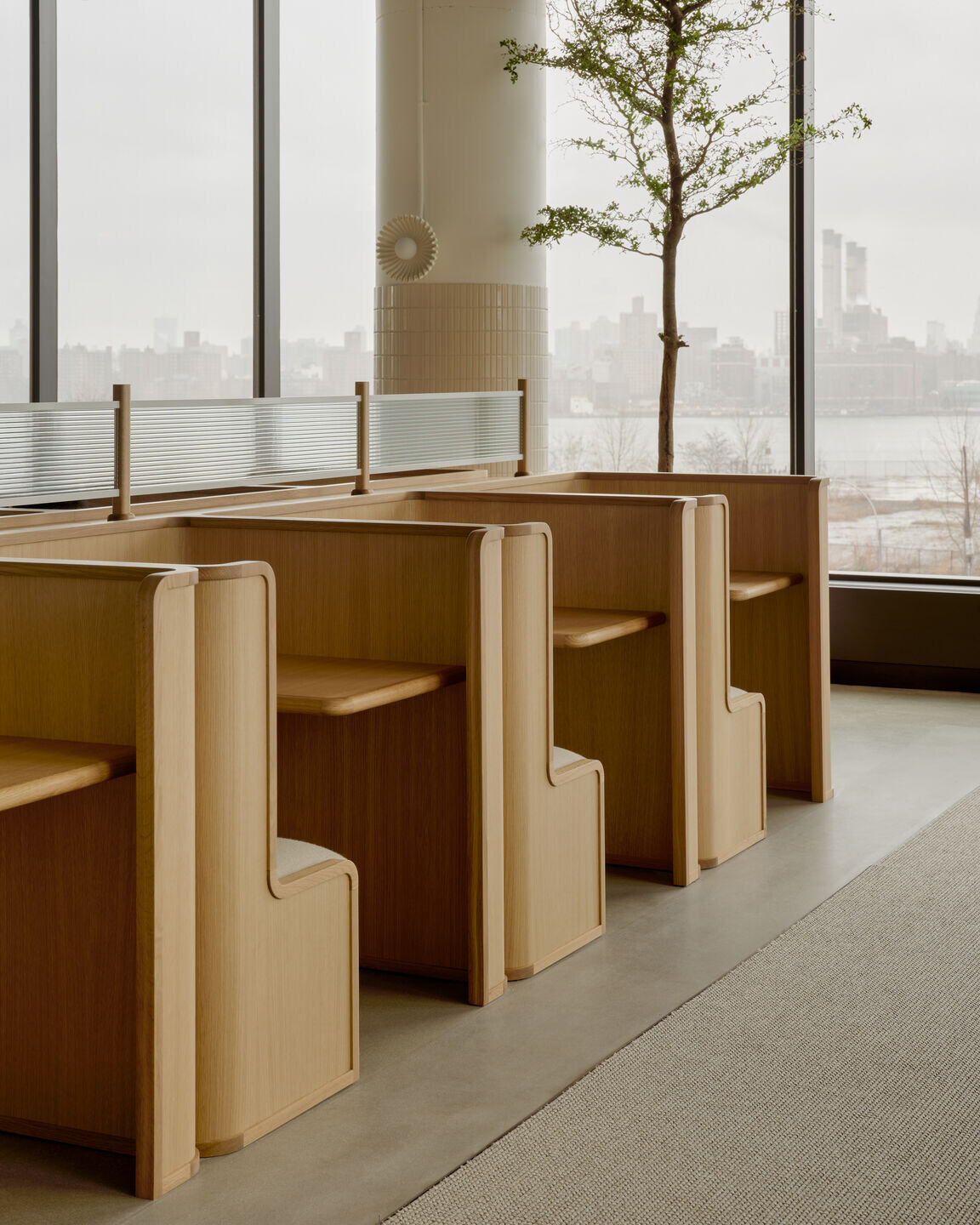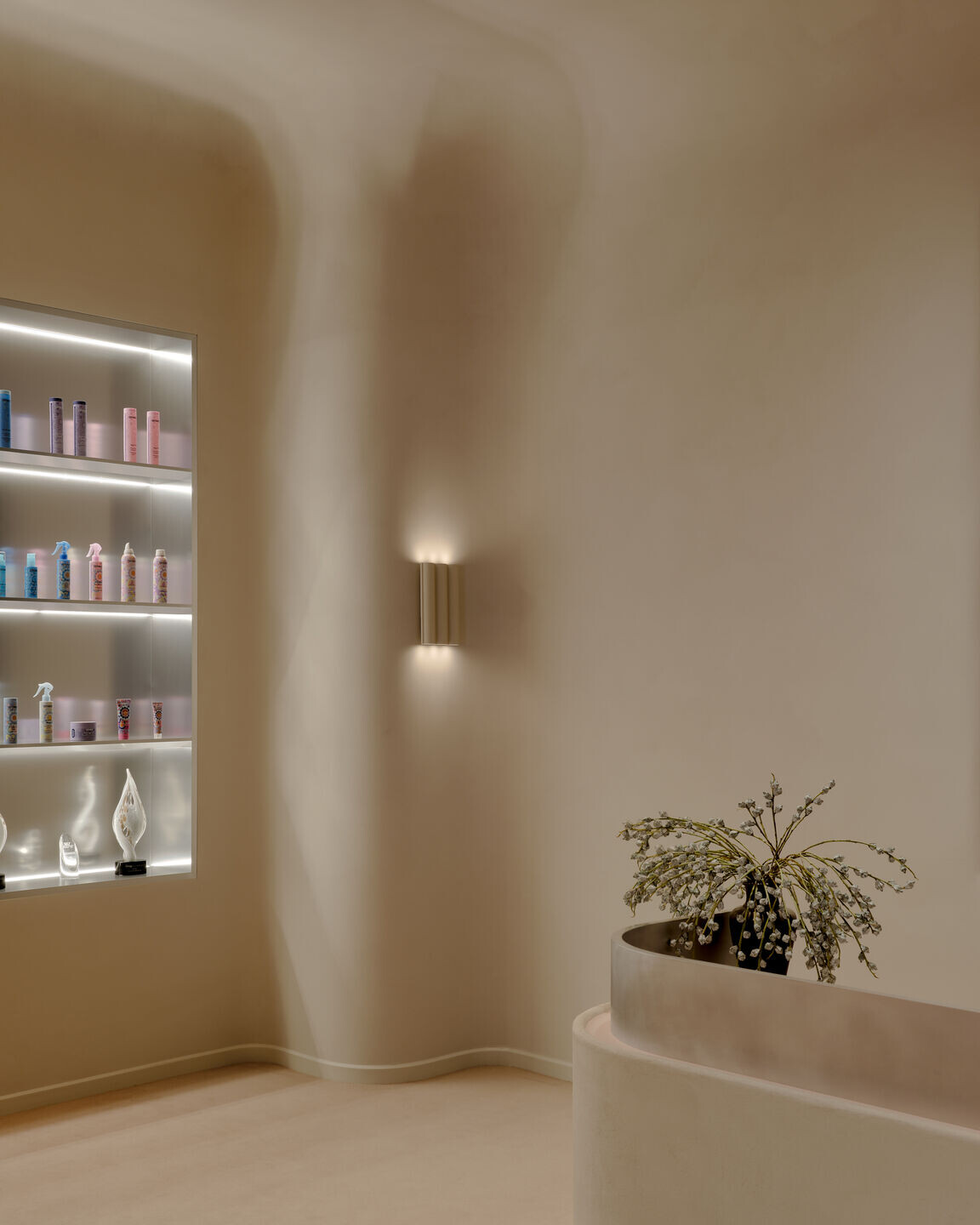CIVILIAN’s design for the new headquarters of amika reimagines the workplace by emphasizing collaboration and employee wellbeing. This innovative 19,000-square-foot space, located in the vibrant 25 Kent development in Williamsburg, accommodates hybrid work styles while fostering connections among team members, as well as expands the use of the space beyond conventional office programming to host events and staff training.CIVILIAN met the primary challenge of translating the brand’s ethos into spatial designs that enhance its missive-driven narrative. By incorporating amika’s bold brand palette through thoughtful design choices that balance the bright colors with warm, neutral tones, the space enhances productivity and encourages people to re-engage with a physical office environment after the era of remote work. The design utilizes the HWKN-designed building's large column bays to create diverse spaces, including reception areas, conference rooms, huddle rooms, and open-plan offices that encourage teamwork. Warm beige tiles wrap the exposed columns, providing a welcoming atmosphere, while strategically placed acoustic treatments minimize noise and increase efficiency.
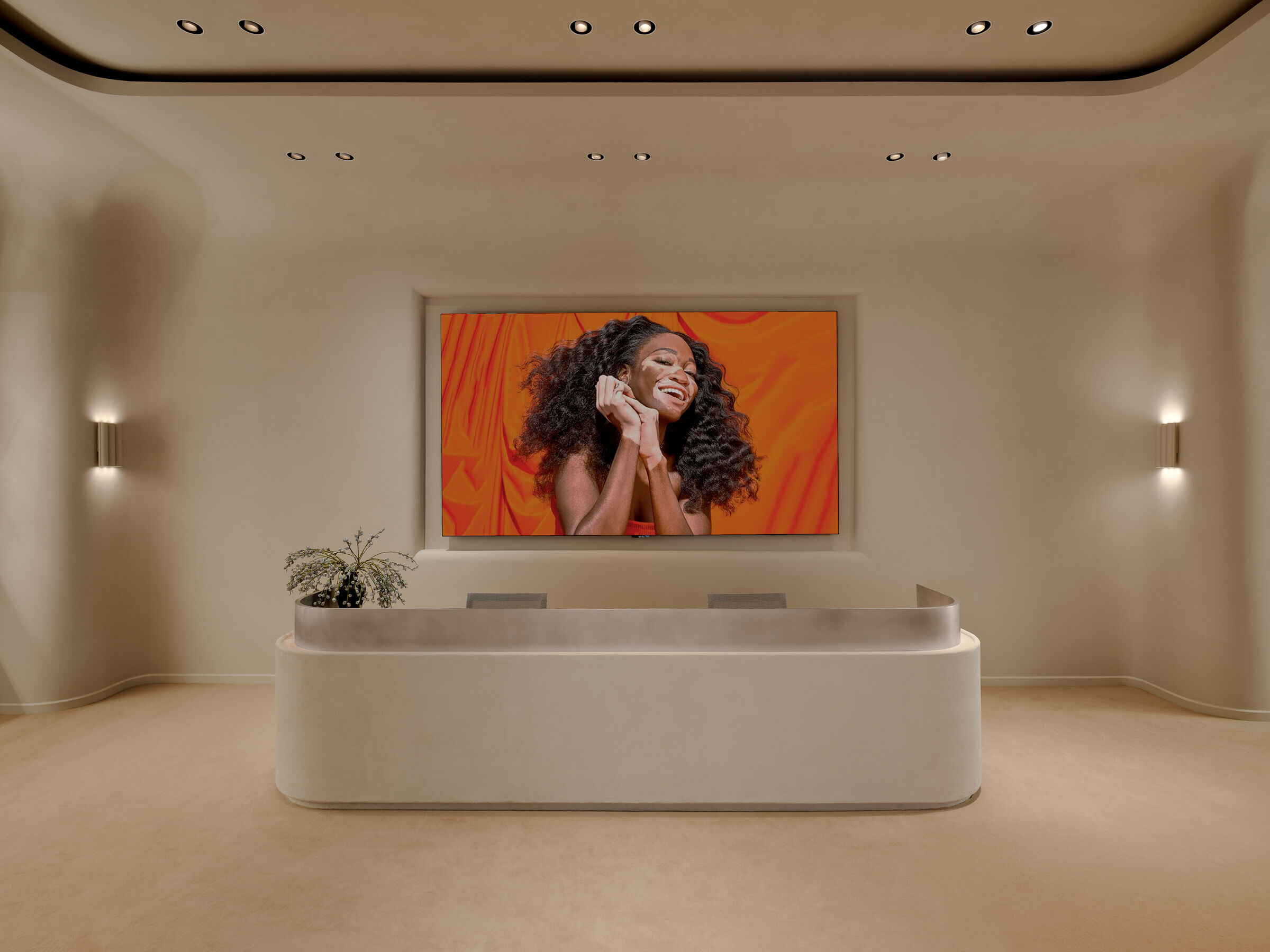
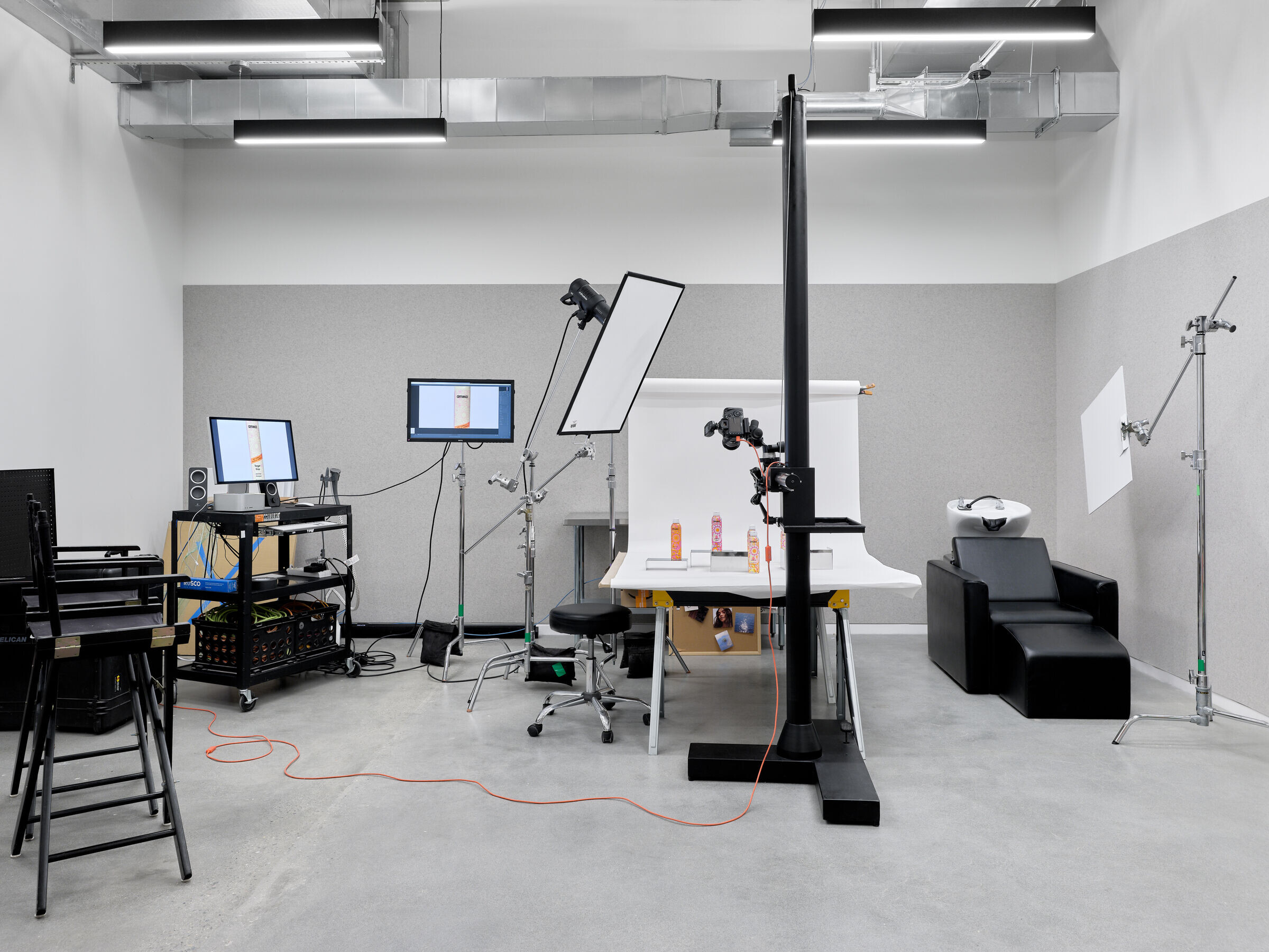
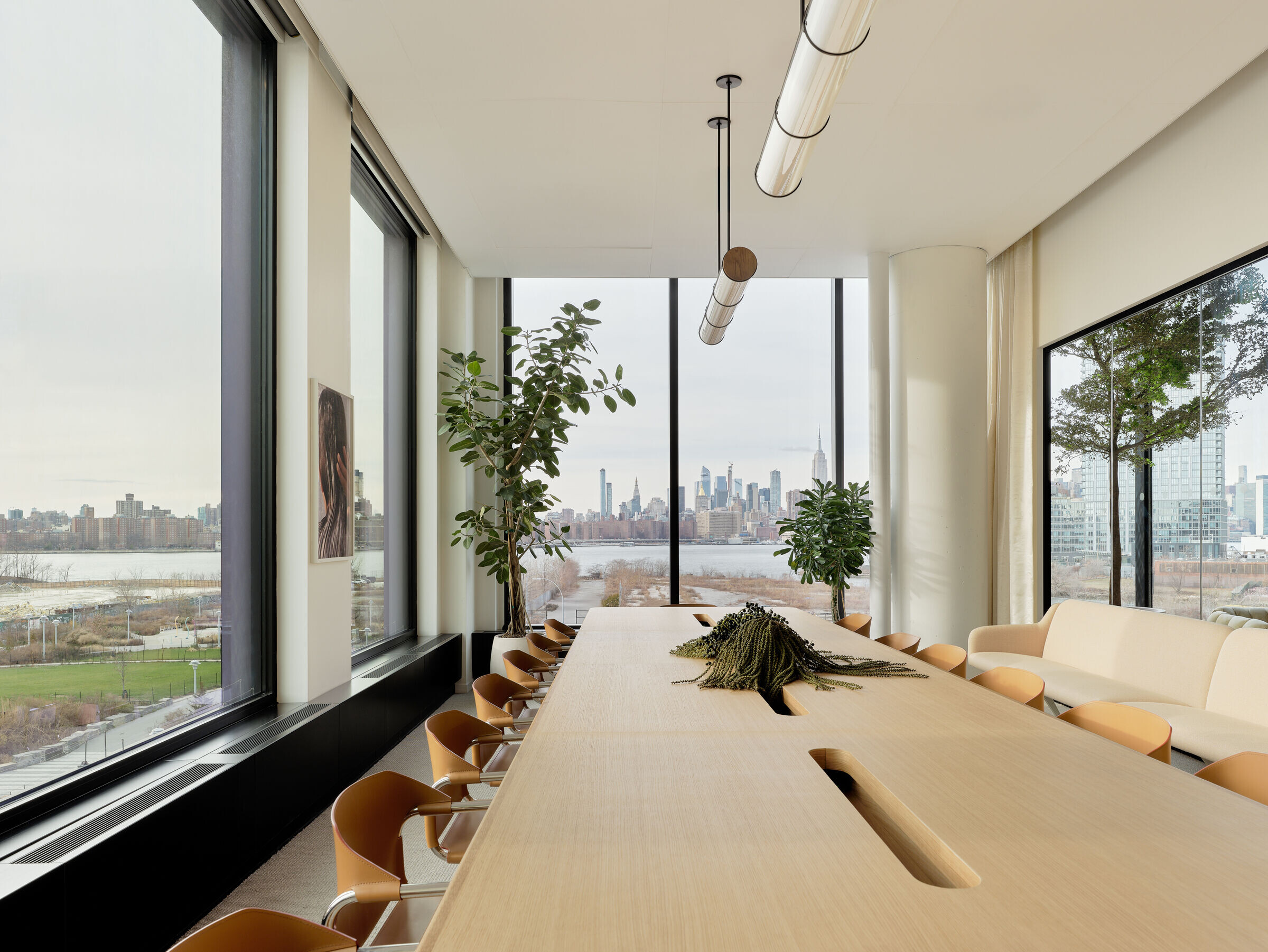
An open-plan design for hybrid work
The new headquarters features a flexible open-plan design, where custom furniture and inviting amenities like an espresso bar and lounges create spaces for different working styles. There are no assigned desks. Instead, employees work at 25-foot-long communal tables that seat 20 on either side, creating a dynamic environment that encourages cross-collaboration between teams. Flanking these fully powered tables with linear lighting are ten upholstered nooks and private phone booths designed to limit sight lines for focused, individual work.“The new amika headquarters is more than just a physical office space—it’s a reflection of our commitment to creating a culture where collaboration and creativity can thrive,” says Chelsea Riggs, CEO of amika. “It’s intentionally designed to be the anti-office, a place where the boundaries between work and inspiration are fluid and everyone feels welcome.”The executive offices function as shared huddle rooms with soft seating and breakout areas of varying sizes, democratizing access to all employees while allowing for privacy when needed. A window-side lounge with sweeping views of the East River and the Manhattan skyline makes it an informal place for employees to socially engage—all helping the company attract and retain top talent.

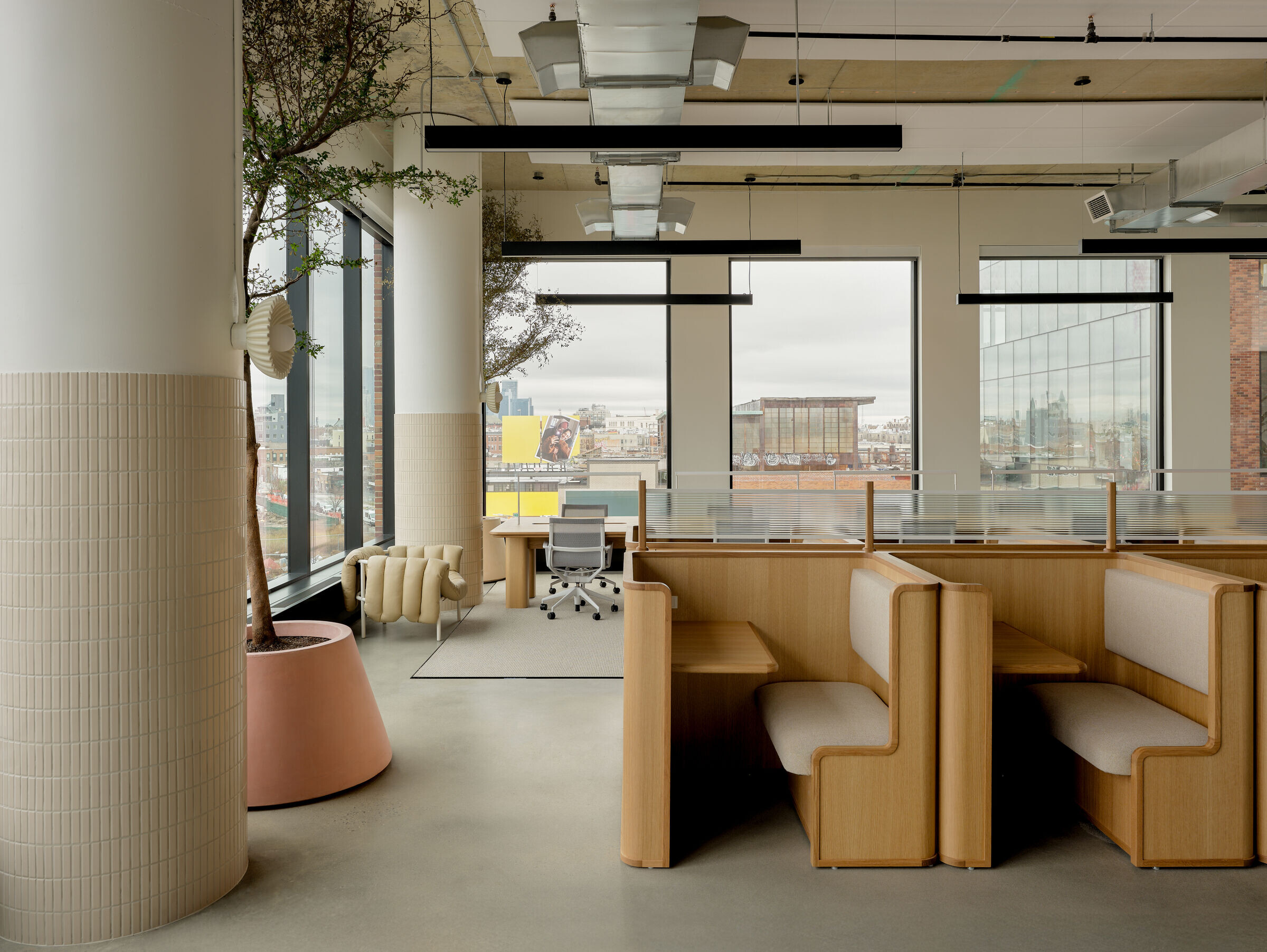
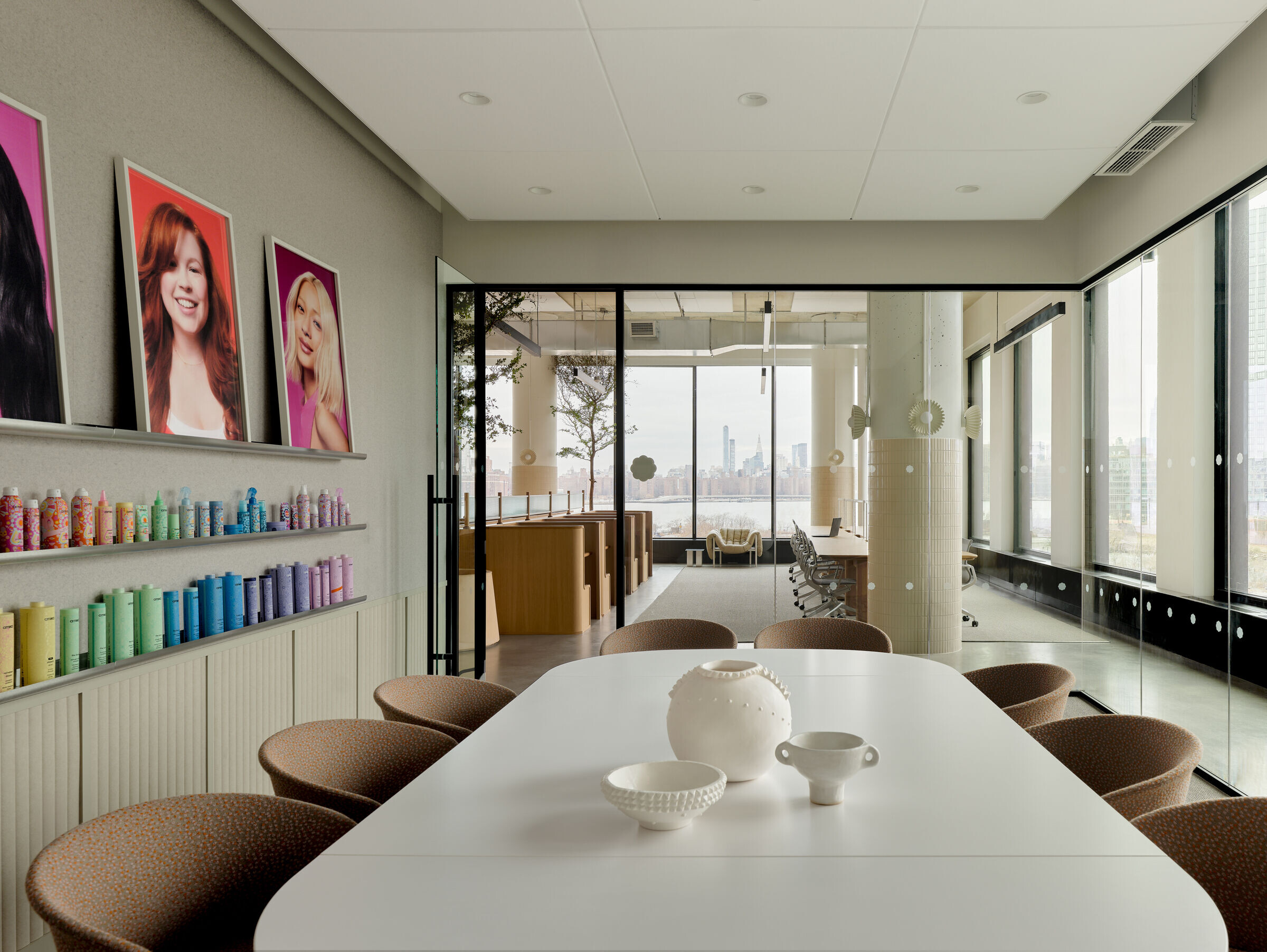
Spatial translation of the brand palette
“amika’s main brand colors are hot pink, orange, and cream paired with a strong graphic pattern. When approaching the design, we engaged with the client very early on with how to best make the brand shine,” says Ksenia Kagner, co-founder of CIVILIAN. “We know from experience that brand colors don’t translate well into interiors. Making an accent wall painted in a brand’s color just doesn’t work.” Instead, the design embraces warm beiges, greys, and stone tones, allowing the space to serve as a backdrop for vibrant graphics while thoughtfully curated lighting enhances the textures throughout.By focusing on materials like soft textiles, limewash finishes, and delicately painted surfaces, the interiors transform into a serene environment that encourages exploration and interaction. Thoughtfully designed furniture features gentle curves that mimic organic forms, enhancing the fluidity of the space while promoting a cohesive aesthetic that feels both modern and timeless.
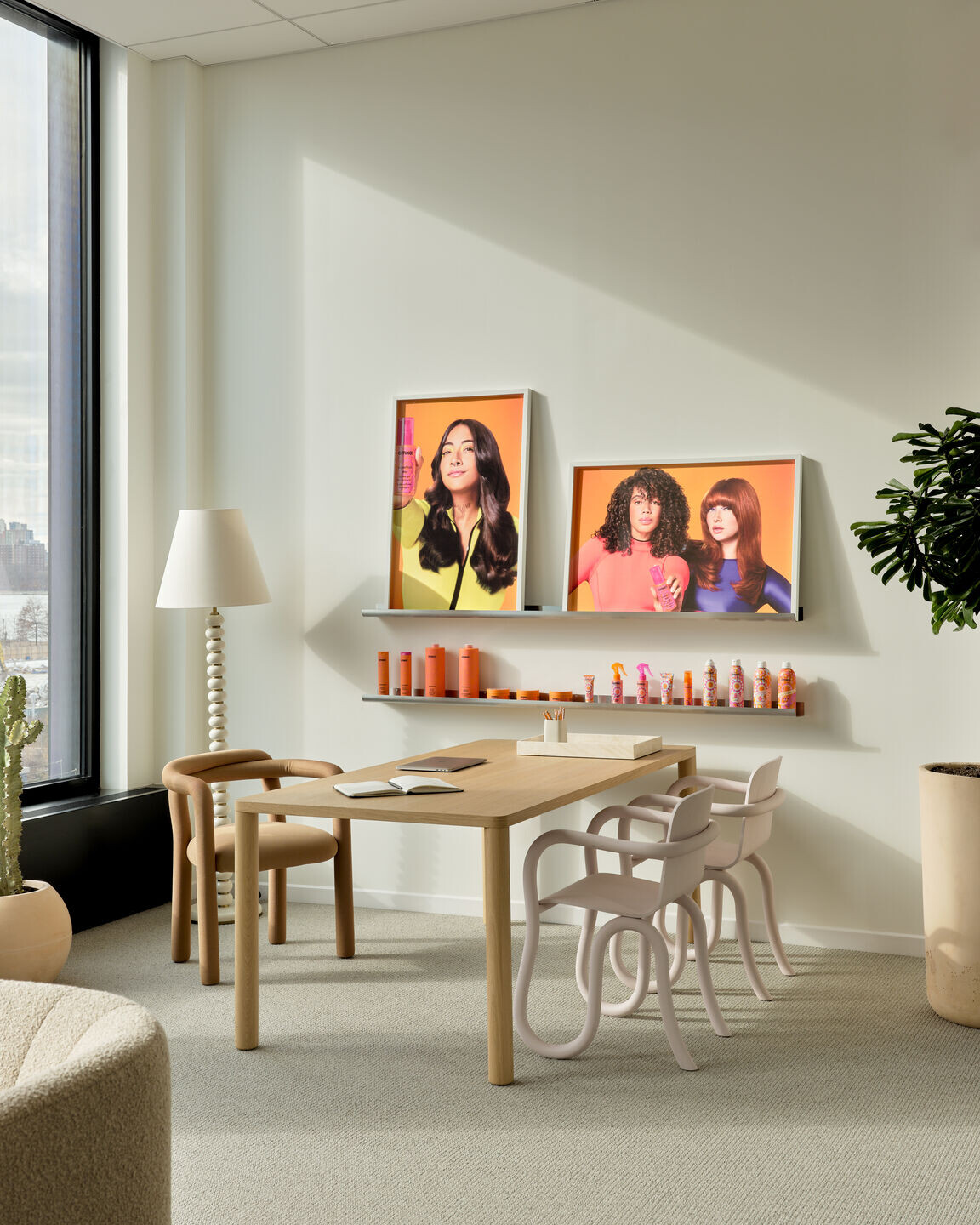

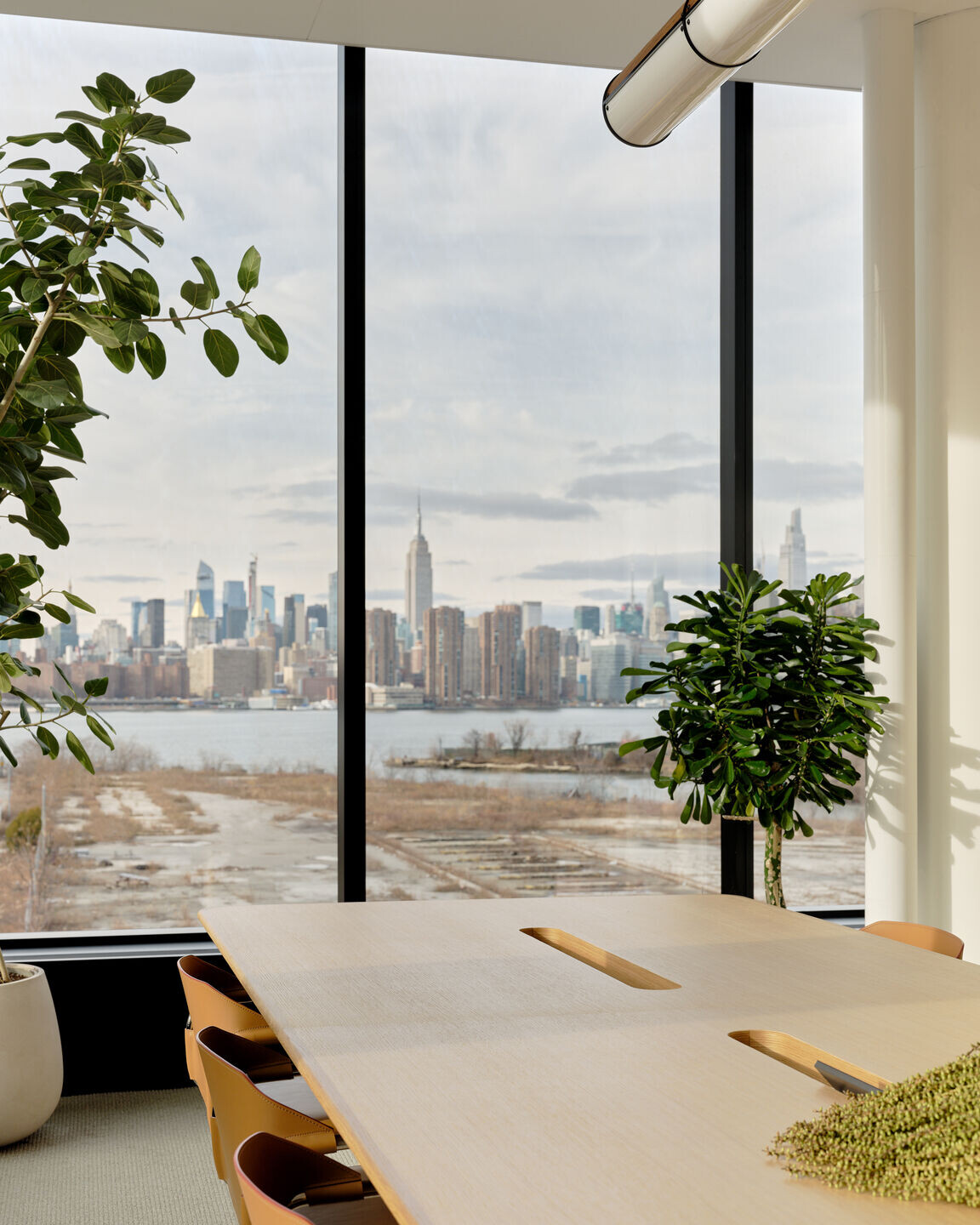
Signature moments with custom furniture
Signature spaces and flexible planning considerably improve the visitor experience for potential business partners or guests during social events. CIVILIAN crafted thoughtful design moments throughout the headquarters that reflect the company’s unique identity while optimizing space and performance. The reception area features a bespoke travertine desk with rounded edges, setting the tone for a space designed to foster a sense of community. This emphasis on soft, curved forms is echoed in breakout nooks, communal seating arrangements, and a boardroom equipped with a custom 20-person conference table, creating a seamless flow that encourages interaction among employees. The decorative lighting and fixtures enhance the inviting atmosphere, making the environment both functional and aesthetically pleasing.This new office design transcends traditional workspaces, offering a warm and motivating environment that reflects the brand’s welcoming ethos. Key to this design is The Mother’s Room, which emphasizes inclusivity by providing a private area for new mothers to care for their children. This thoughtful approach ensures that employees can balance personal and professional responsibilities, fostering a culture of support within the workplace.
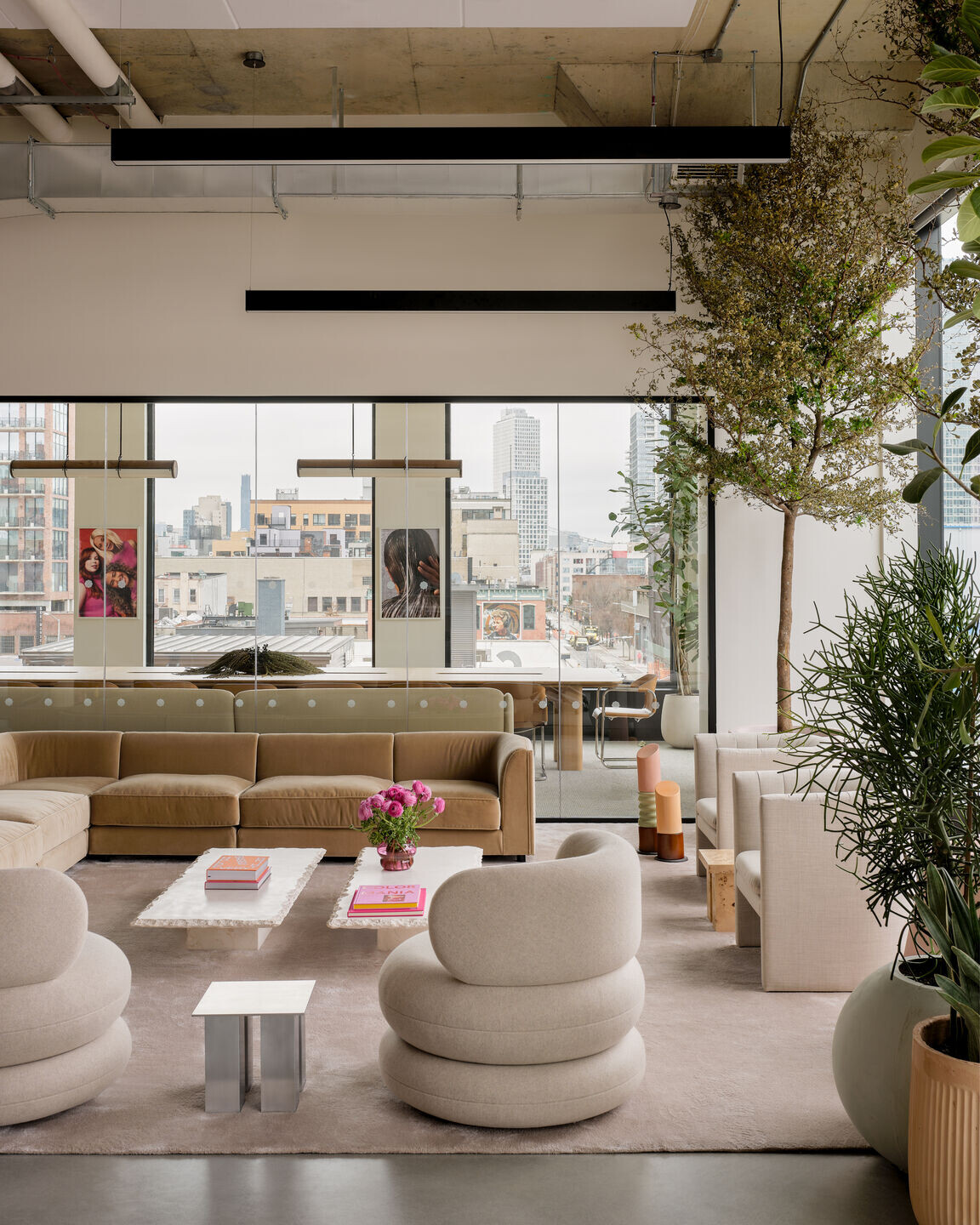
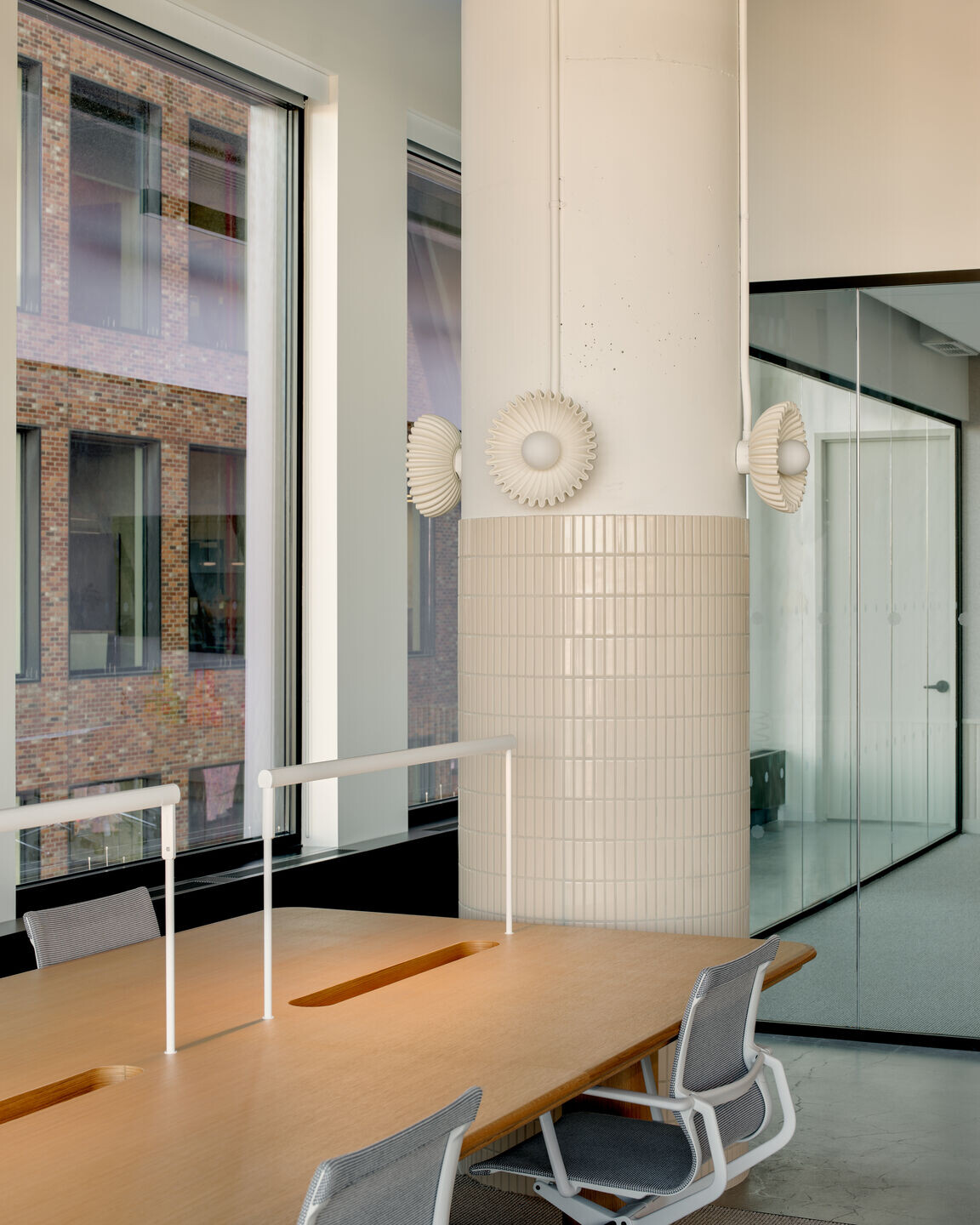
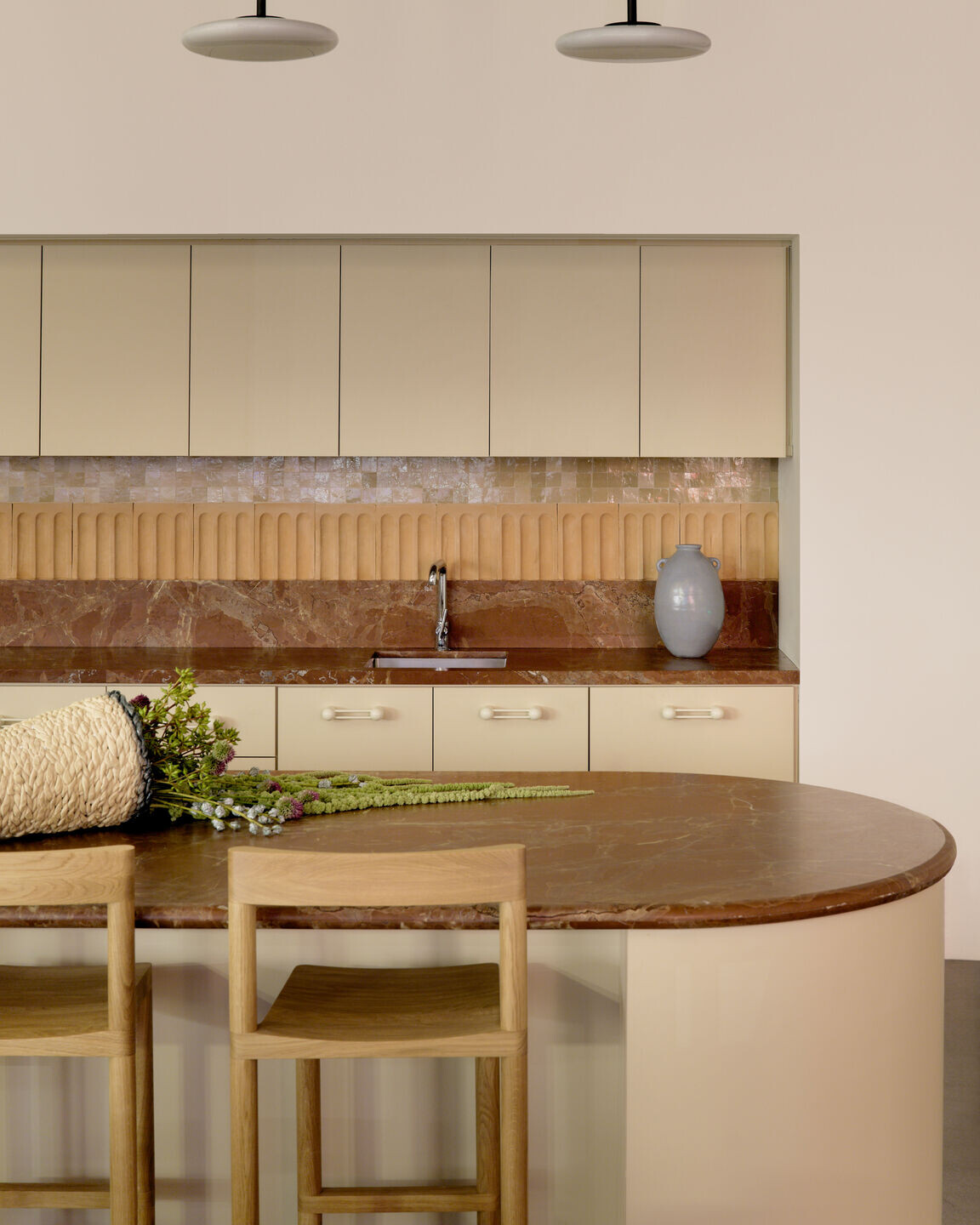
Team:
Architects: Civilian Projects
Project Manager: DBI Projects
Millworker: Blacktable Studio
AoR: MKDA
GC: Petretti Associates
Photographer: Sean Davidson
