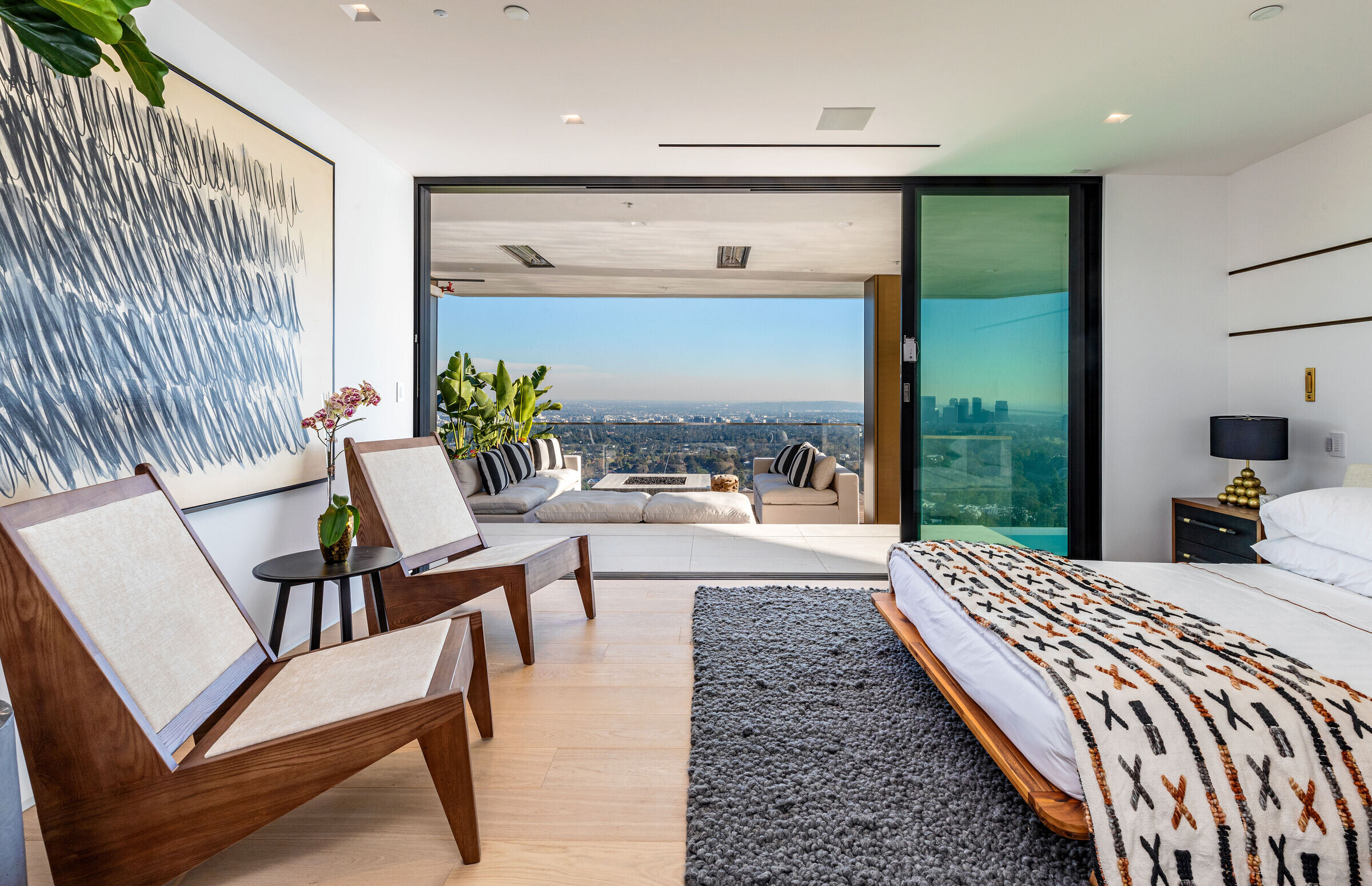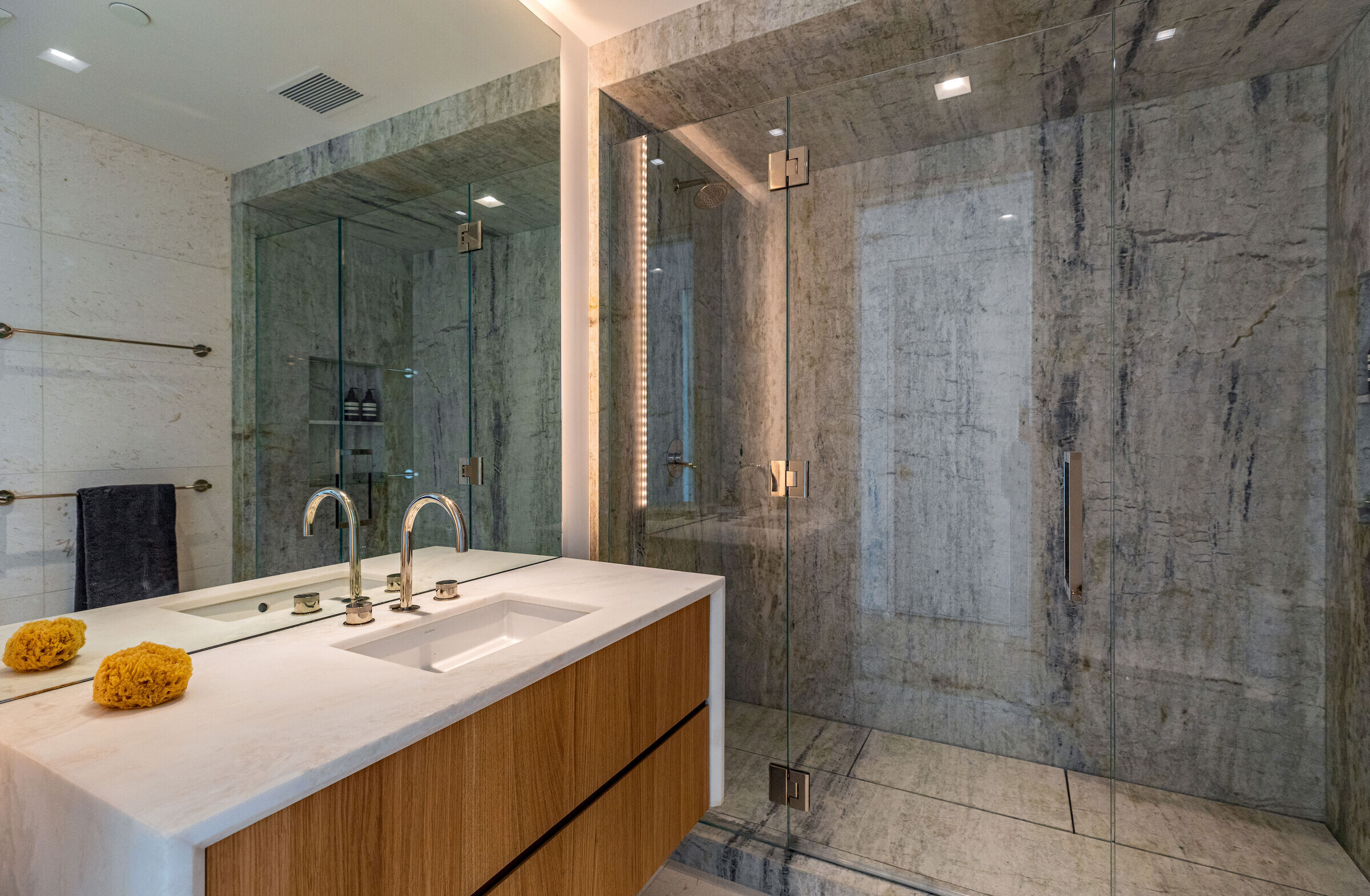The Angelo View Residence, renovated by IR Architects, is a luxurious three-story single-family home located in Hollywood Hills. The design concept of this house centered on transforming the original, more traditional home into a sleek, modern, open-concept space that maximized the views of Hollywood, downtown Los Angeles, and beyond. The client sought a glamorous aesthetic, achieved through the materials and finishes. IR Architects also converted the enclosed roof deck, added a new basement, constructed a two-car attached garage, and built a new pool.
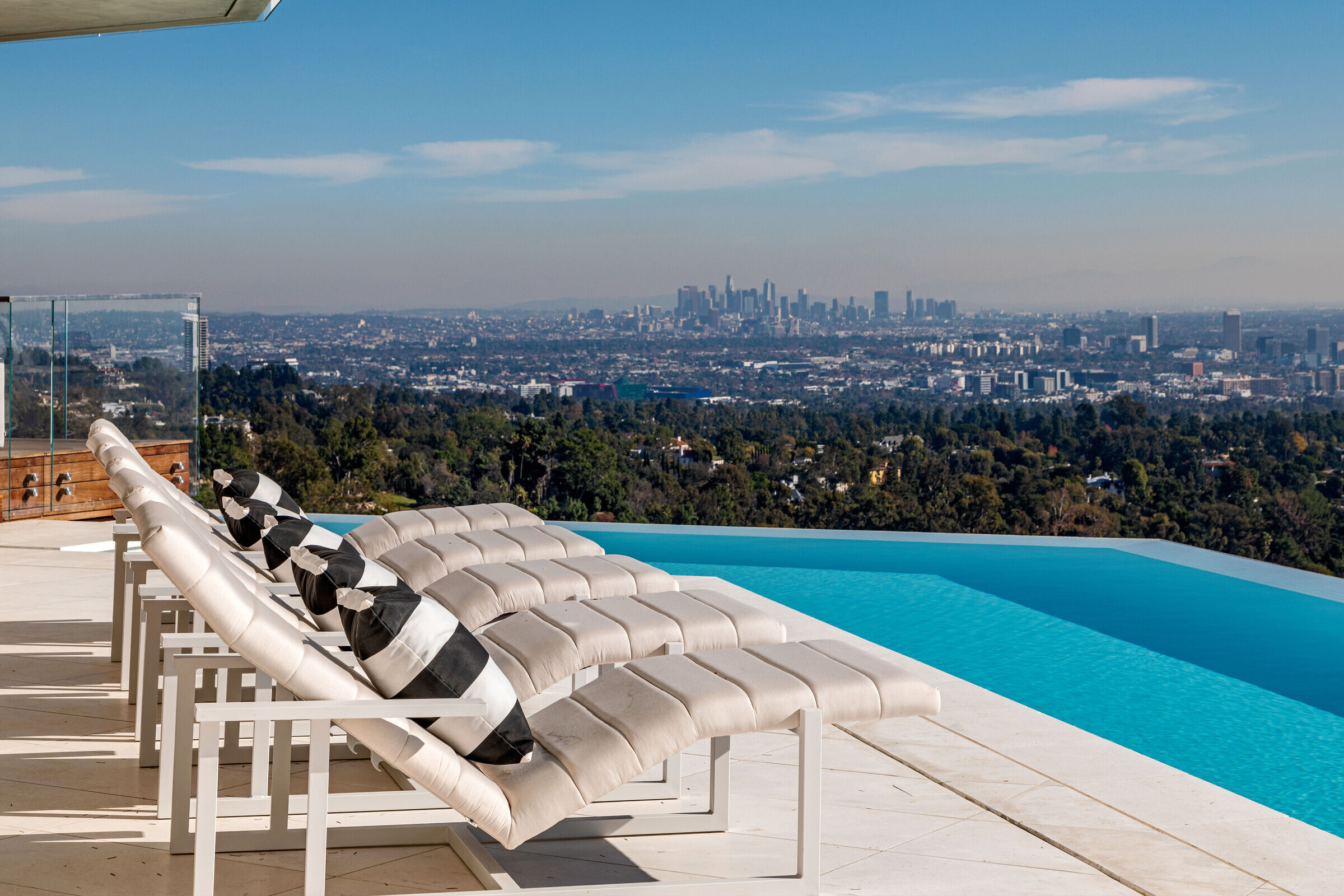
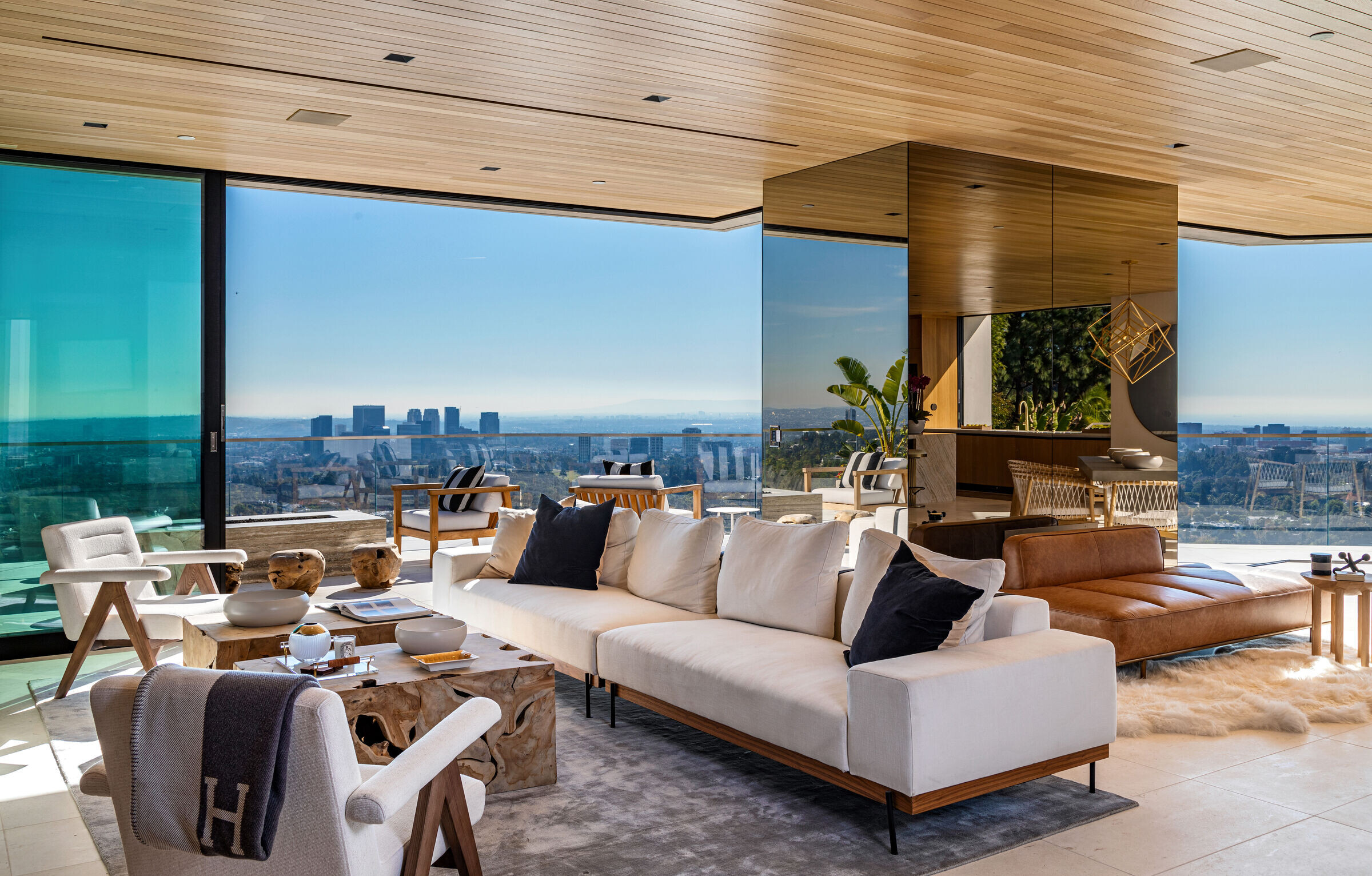
The site posed significant challenges due to its location on a small dead-end street with a steep slope, which made parking and construction logistics difficult.
The basement level of the home features media room, game room, laundry room, and guest suites with decks. This level also includes a powder room and a spacious indoor/outdoor lounge that seamlessly connects to the angular pool.
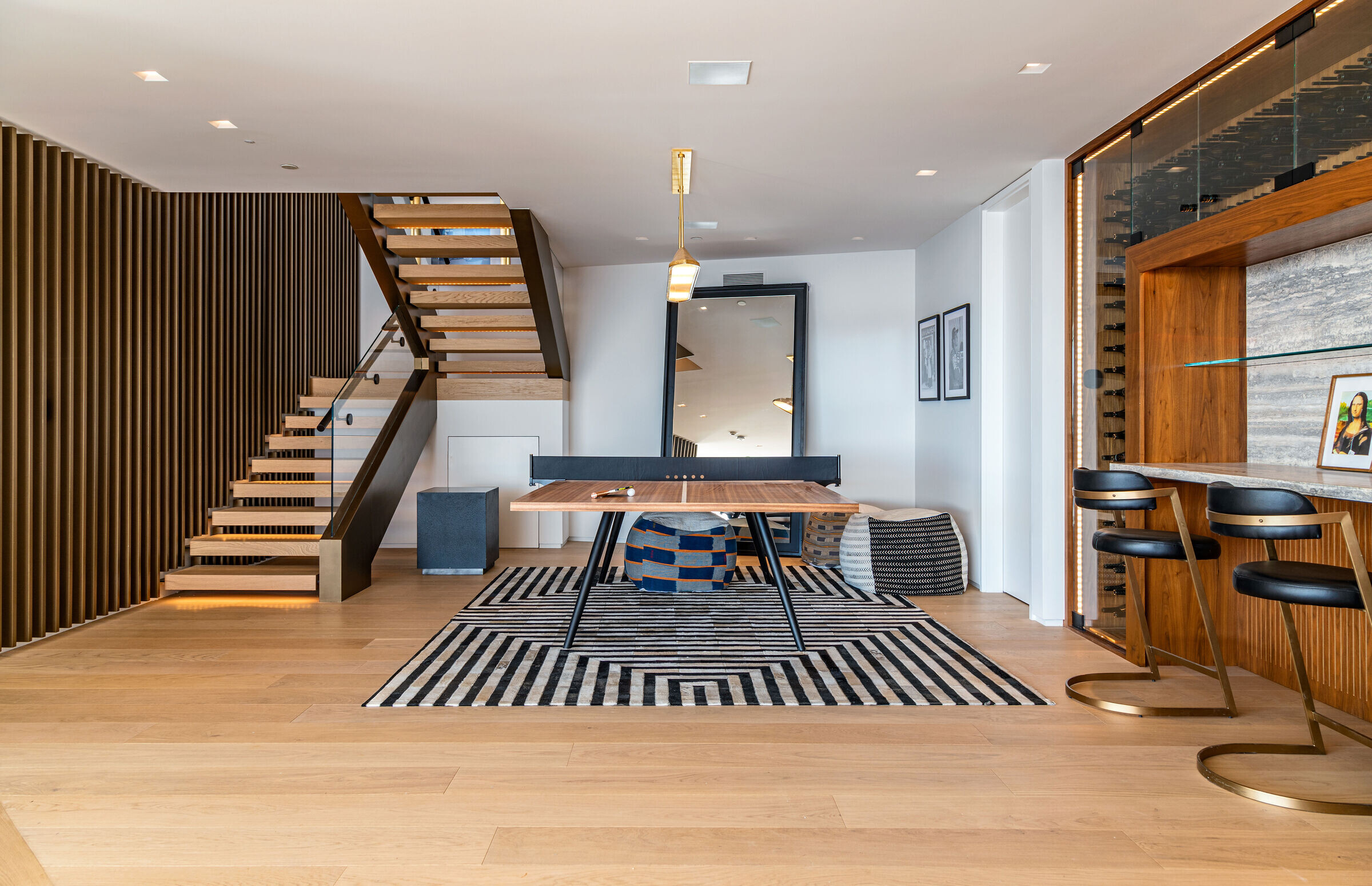
The main floor consists of two-car garage, dirty kitchen/pantry, kitchen, dining room, formal living room, and powder room. A retractable glass wall connects the living room, dining area, and kitchen to a wraparound balcony, maximizing indoor-outdoor flow and capturing sweeping views.
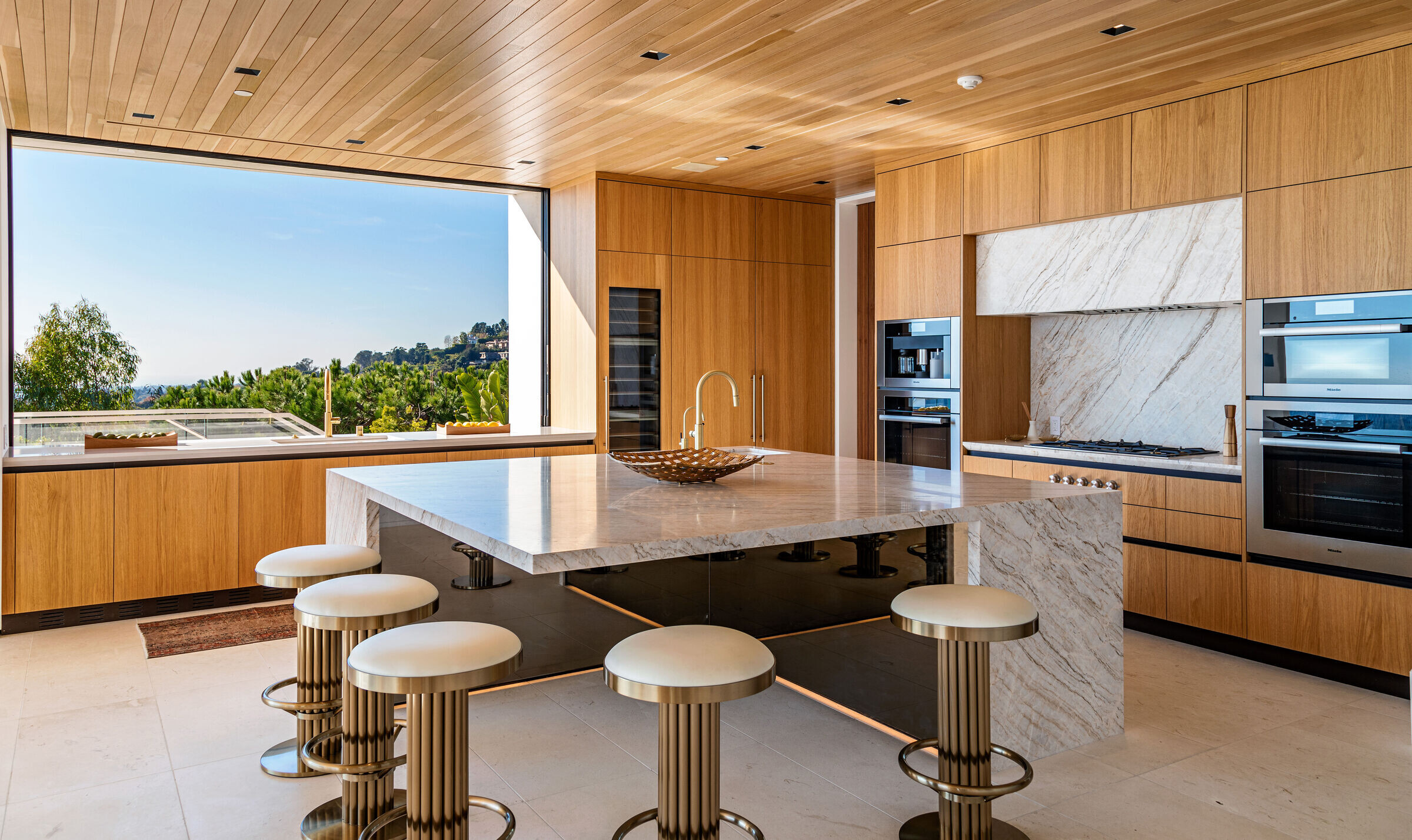
Upstairs, the second floor includes a spacious primary bedroom that opens onto a large private deck along with a flexible guest suite that can double as a home office.
