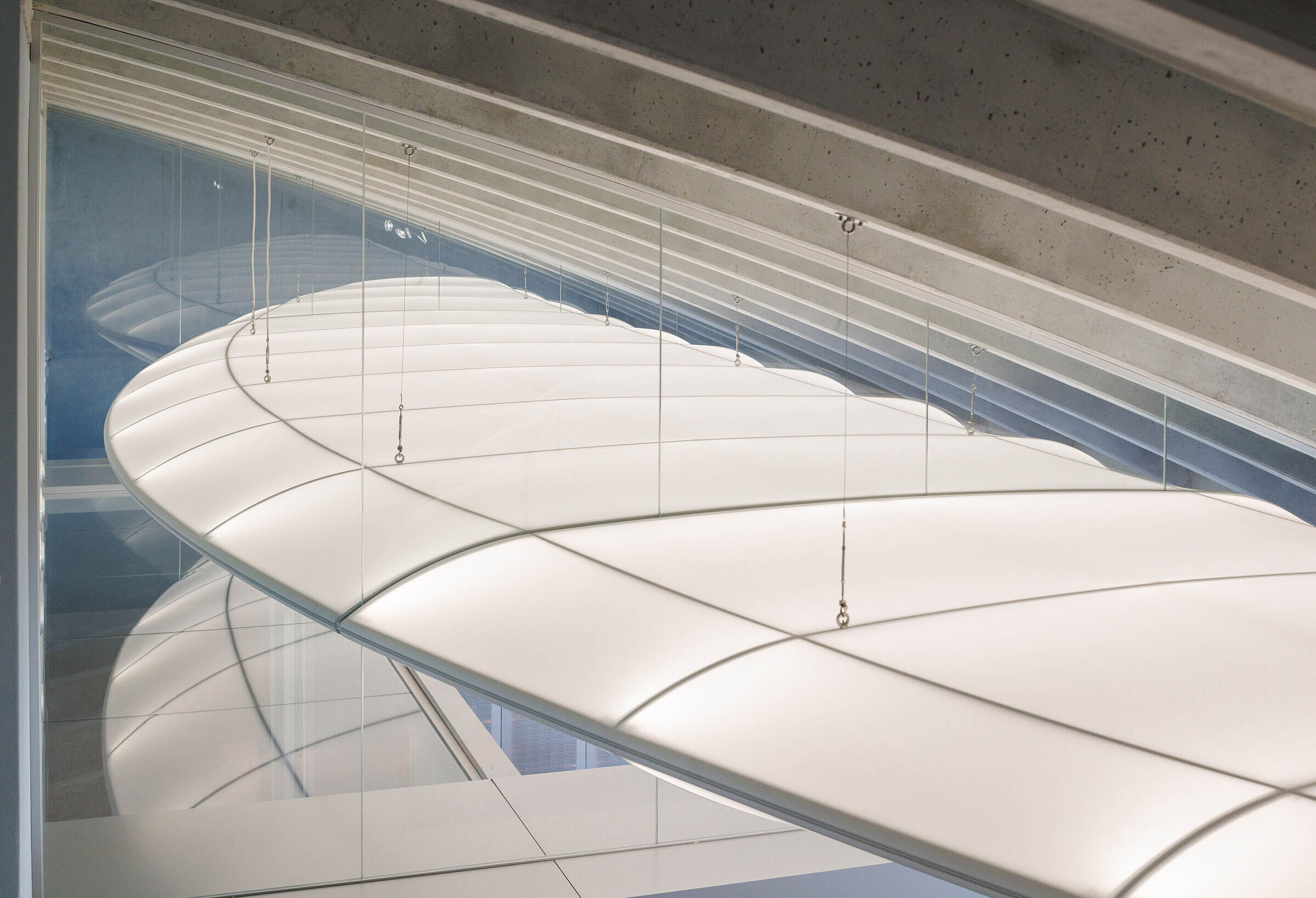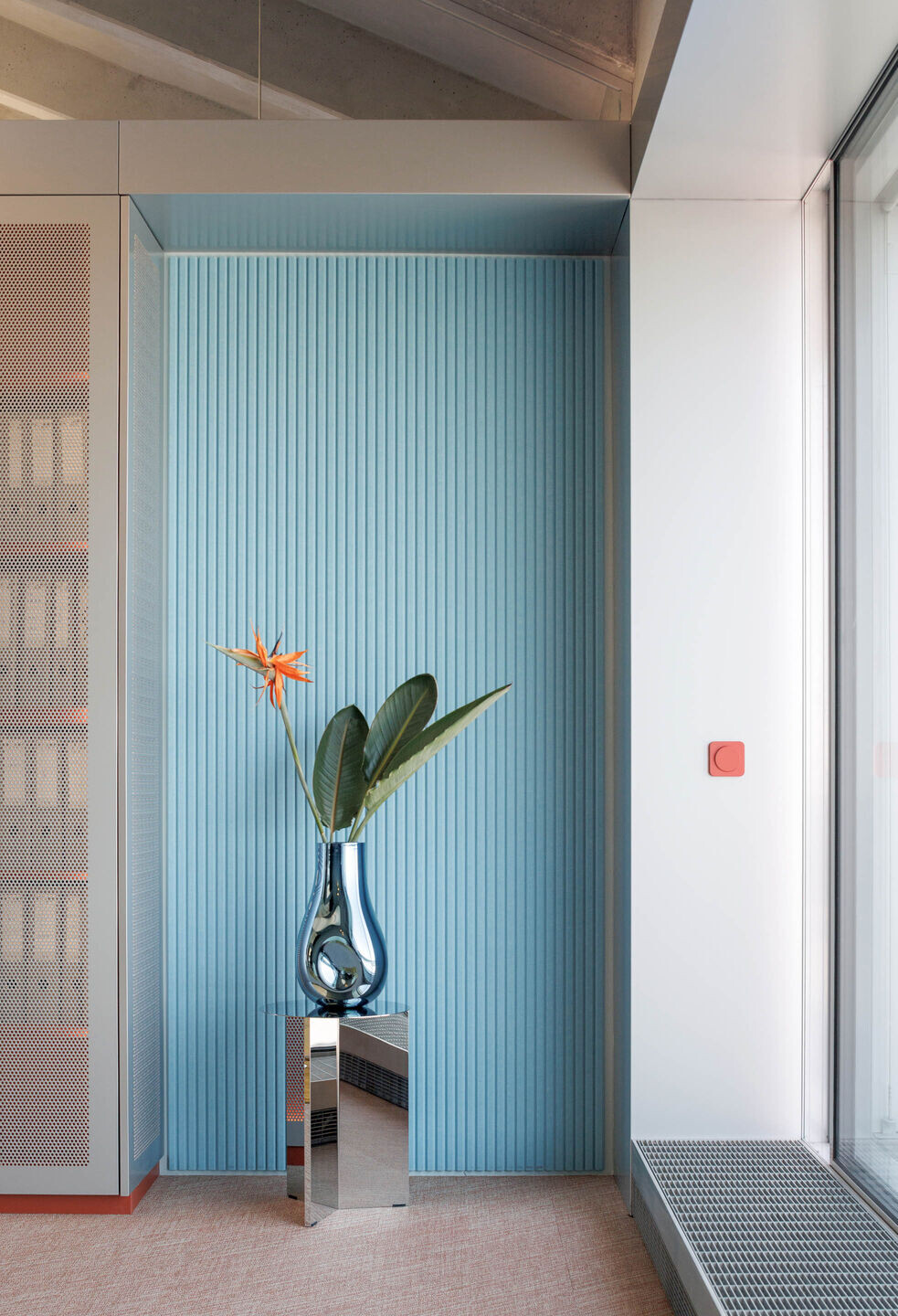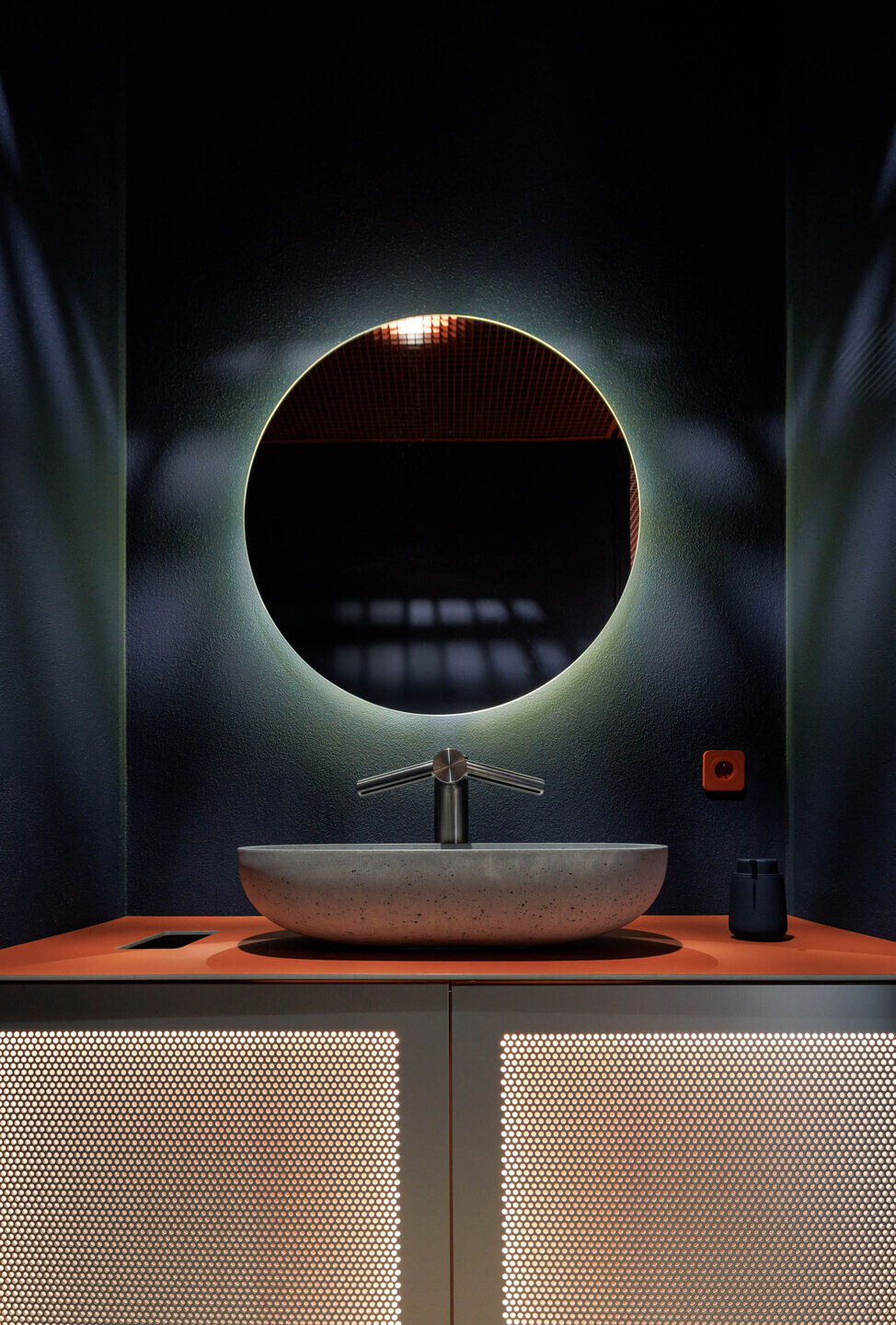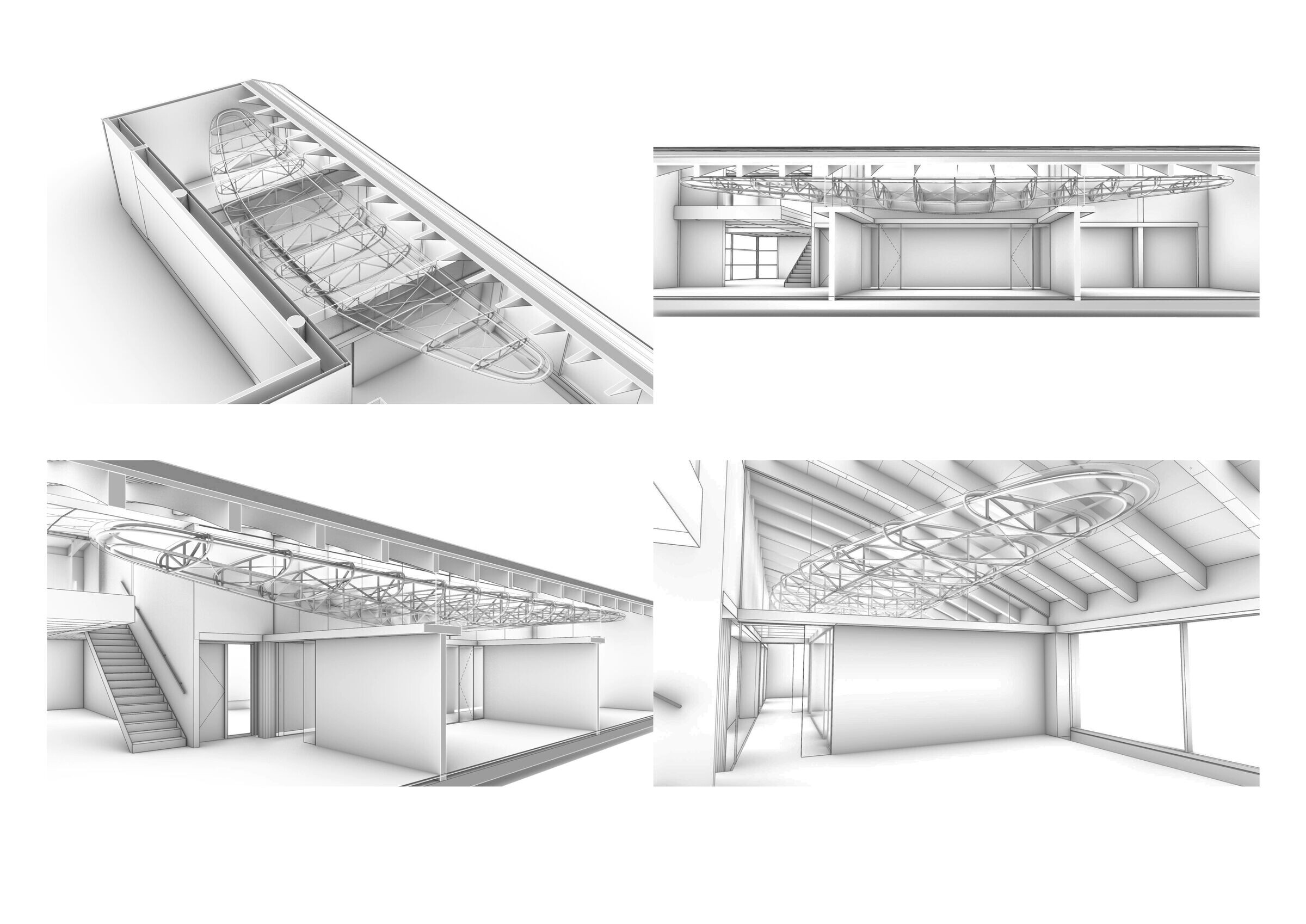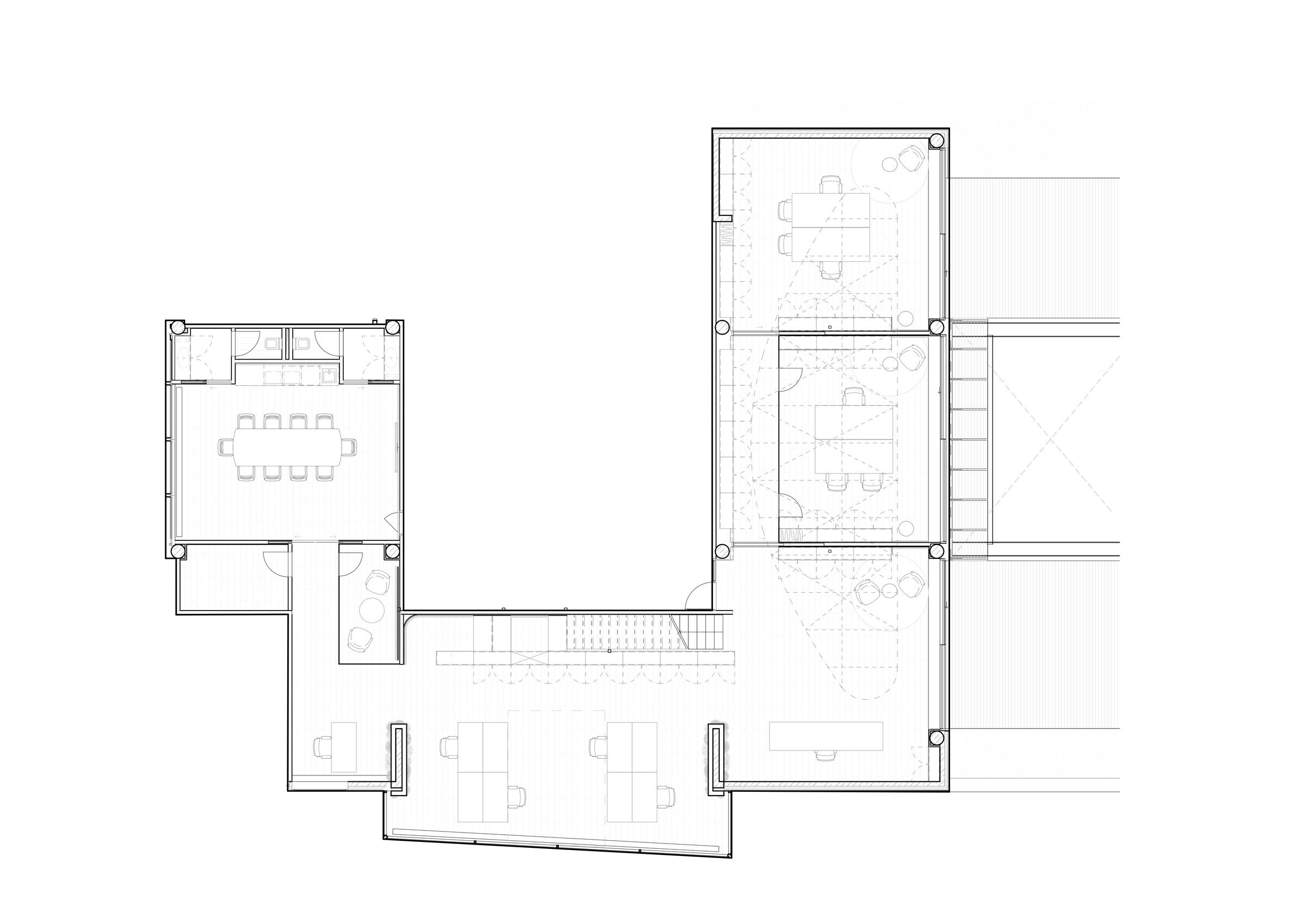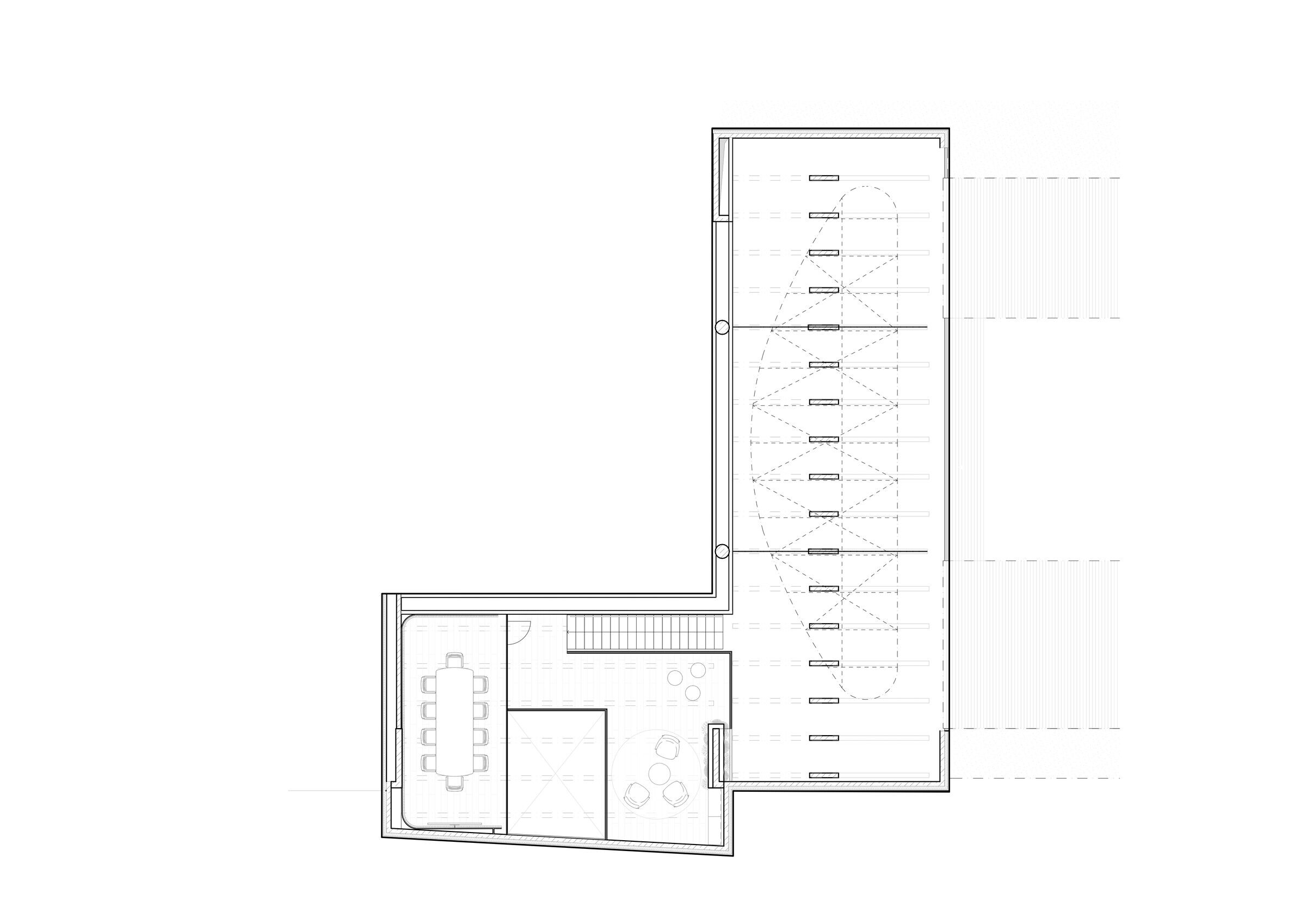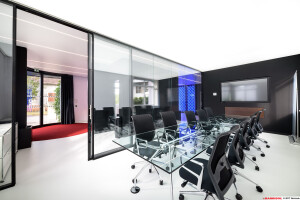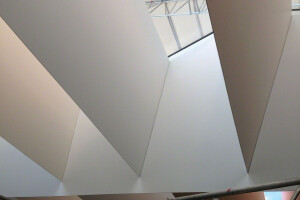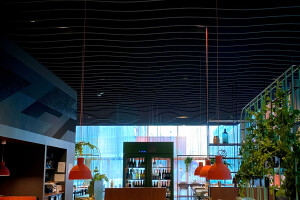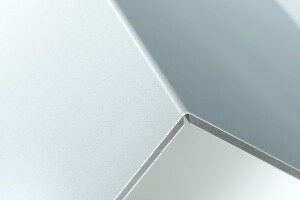The Blueriot project is a solution for the reconstruction of office space in a postmodern building from the 1990s. The original interior was overwhelmed by layers of plasterboard, coffered ceilings and partitions. Although located on the top floor of an administrative building with views of the city skyline, the original spatial solution suffered greatly from a lack of natural daylight.
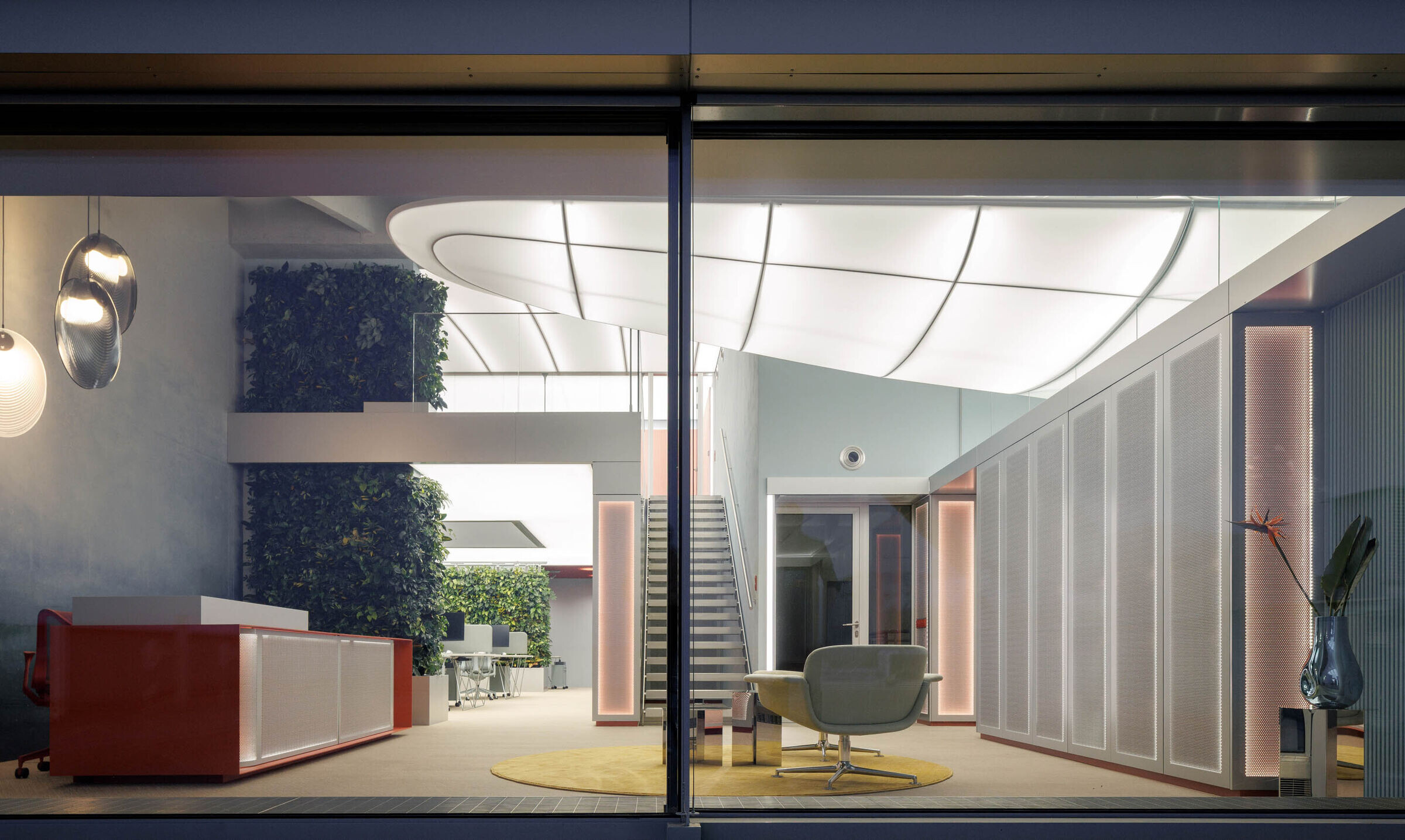
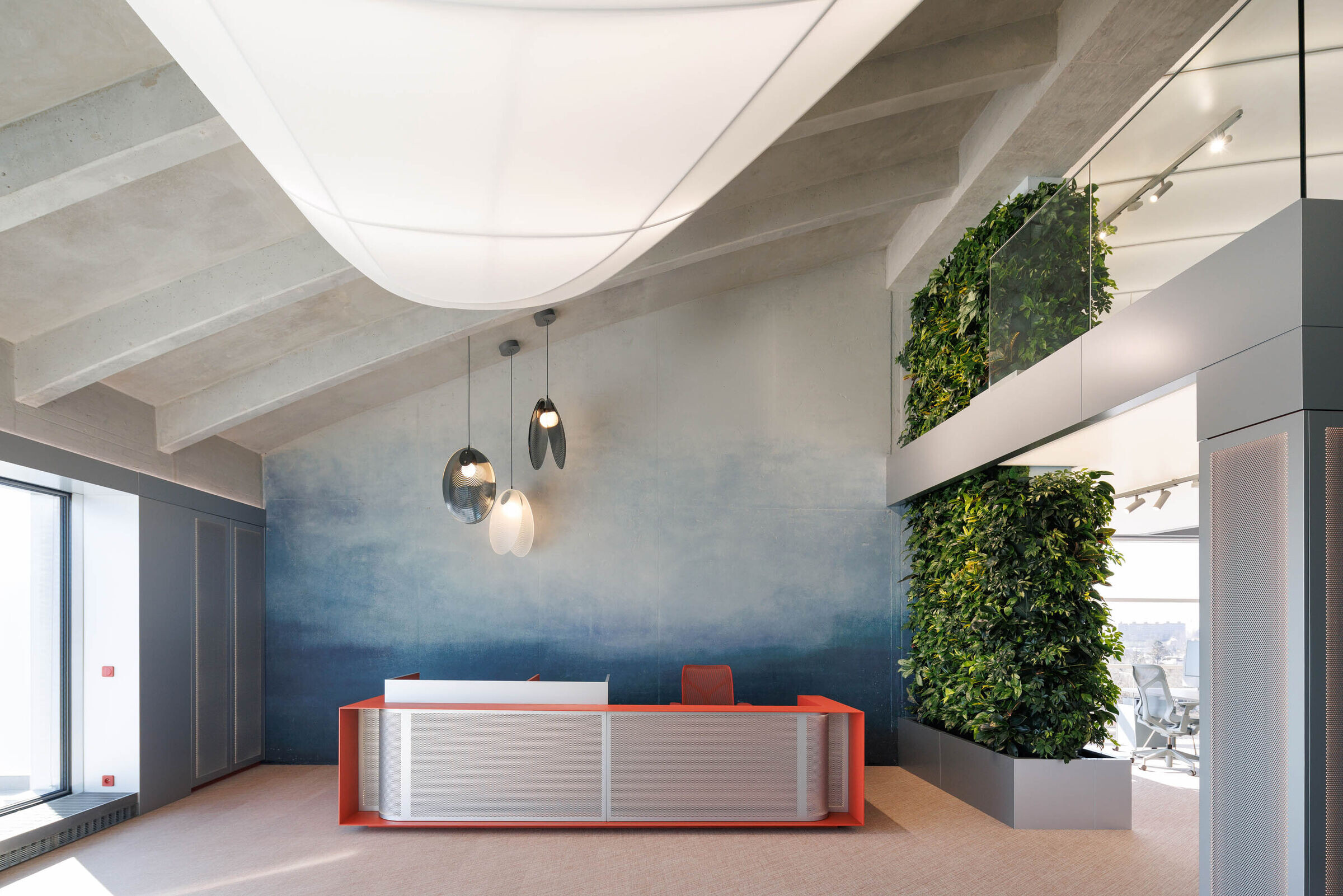
The aim of the reconstruction was to clean the interior and make it airier. An imaginary “architectural archaeology” removed the load of postmodern aesthetics and revealed the true tectonics of the space – a monumental monolithic vault and originally hidden, unused volumes.
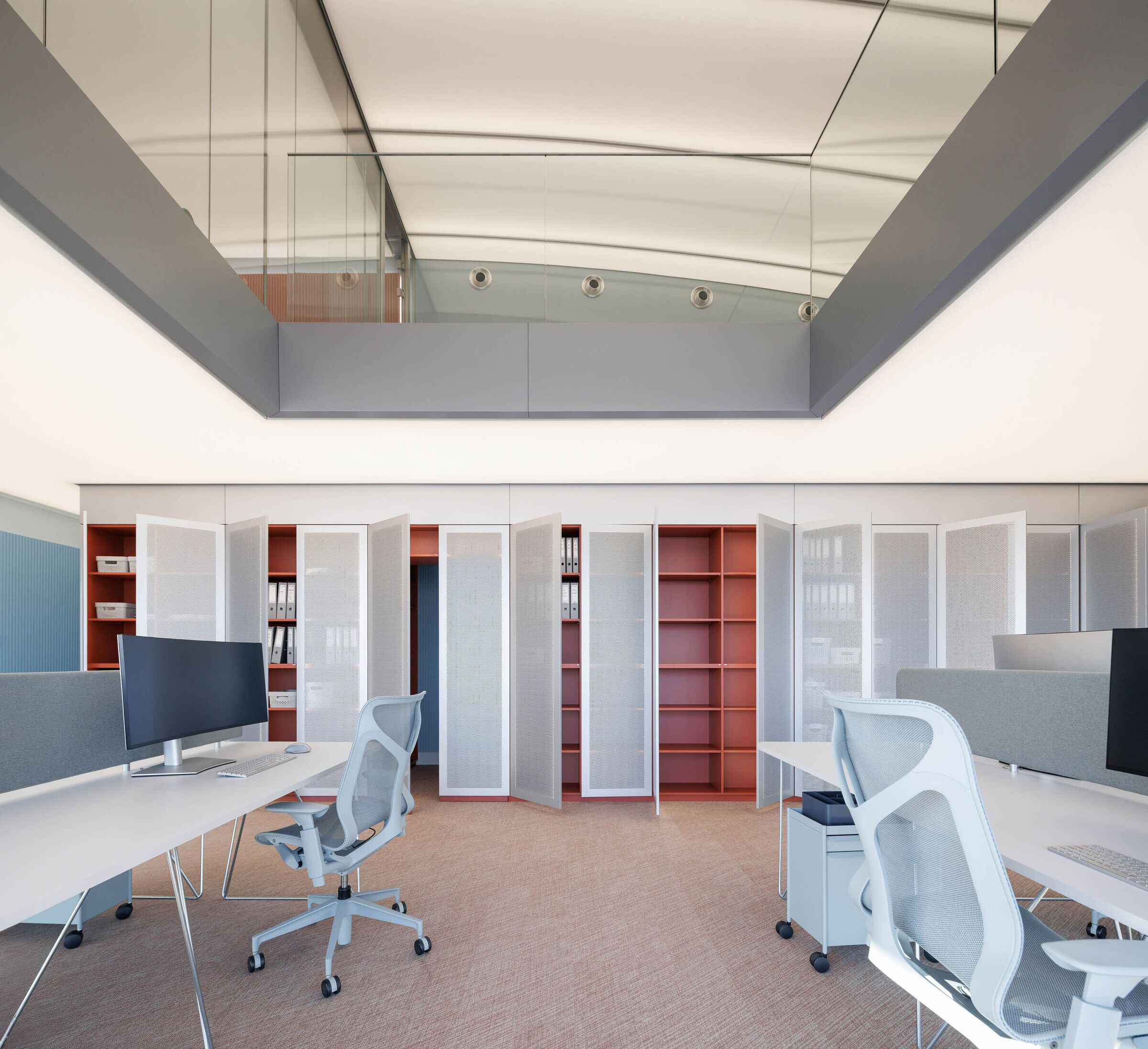
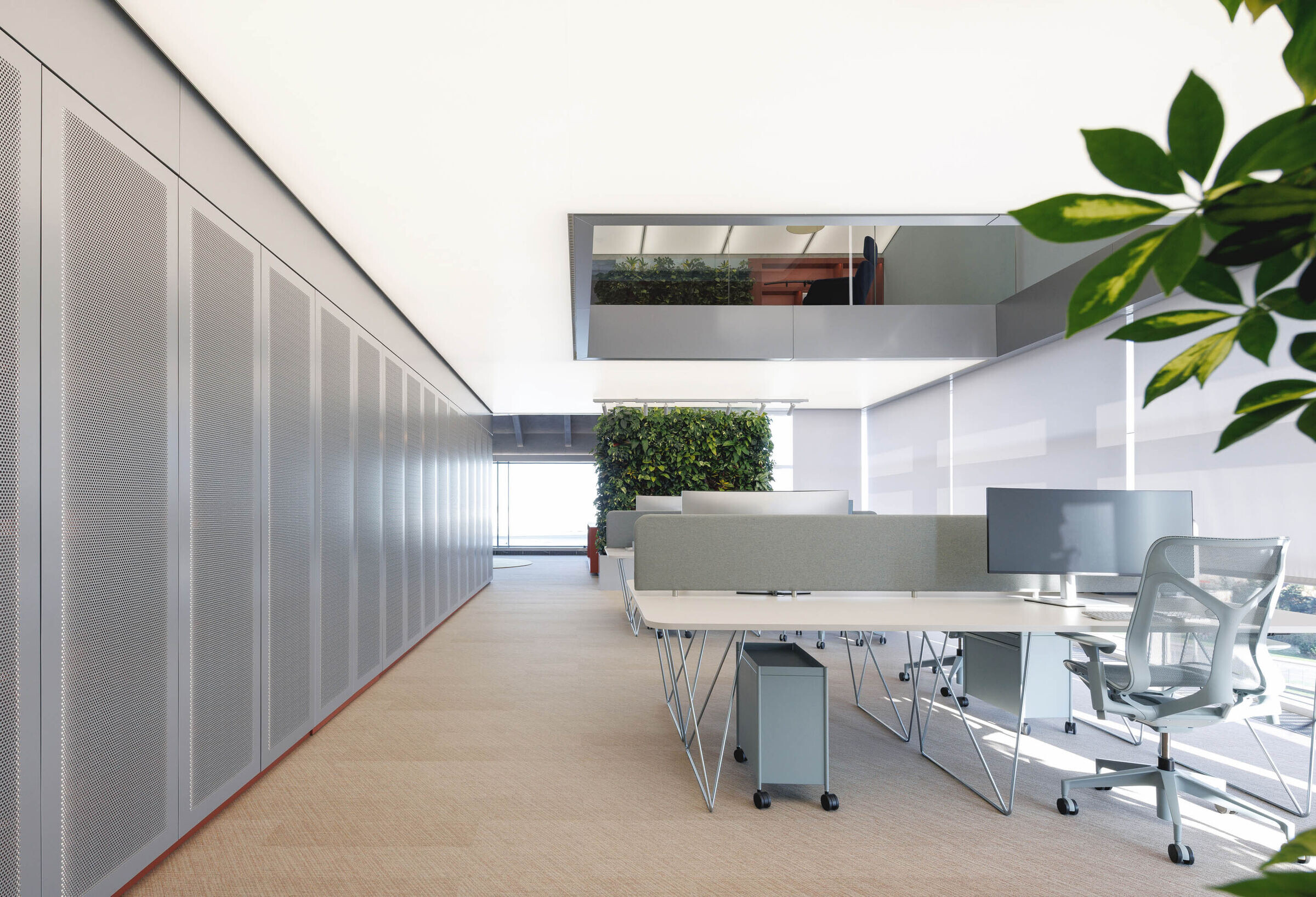
The result is a scenographically conceived solution in dialogue with the dominant of the space – a concrete ribbed vault. Under this “inverted ship bottom” floats a striking light and acoustic object, inspired by two Kašpar’s Blériot, located in the transport hall of the National Technical Museum and the skeleton of a minke whale, suspended in the National Museum.
In addition to the conceptual level, the “whale wing” adds dynamics and natural, soft daylight to the otherwise static space. The eastern facade was opened, made of sliding glass portals that fully illuminate the interior.
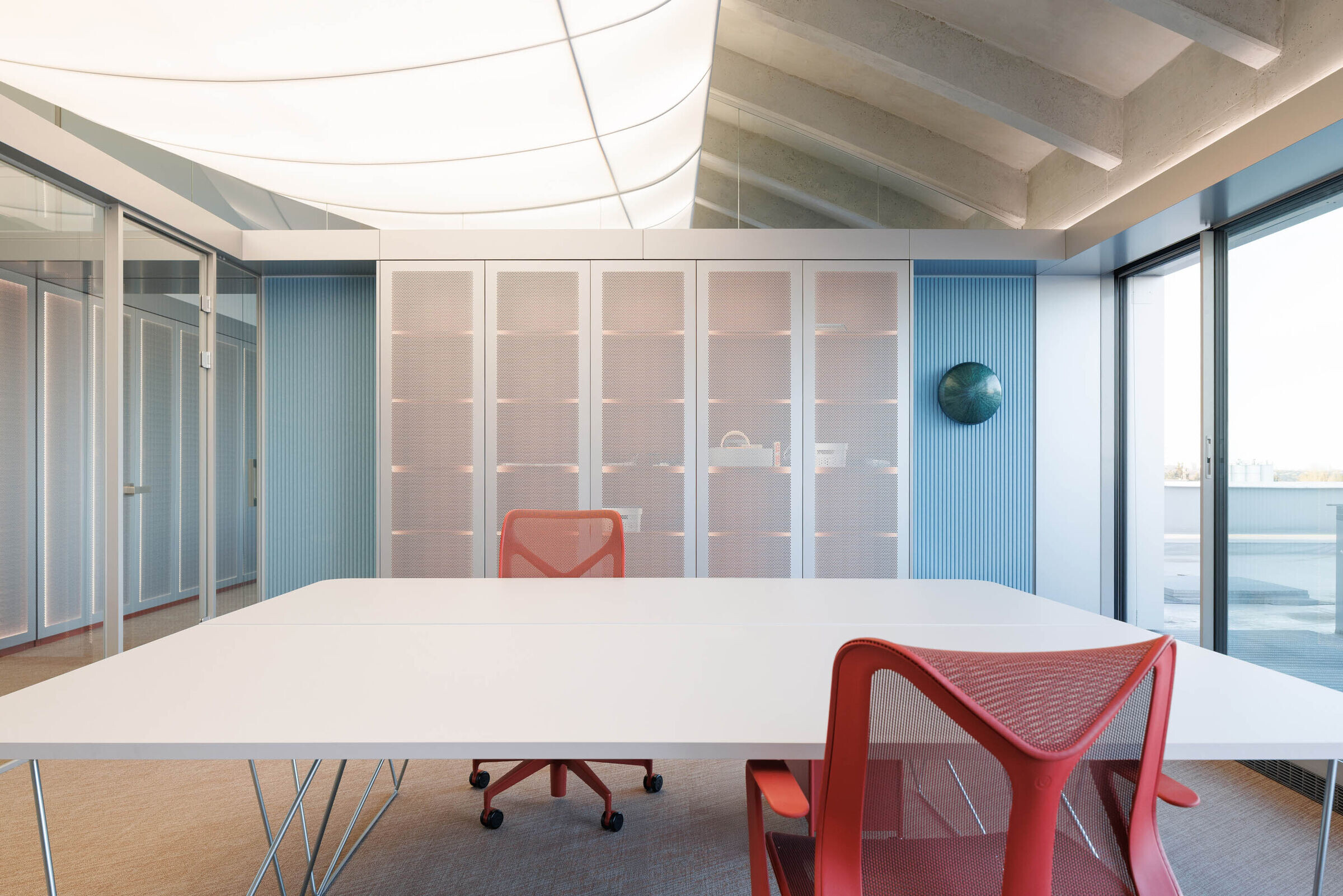
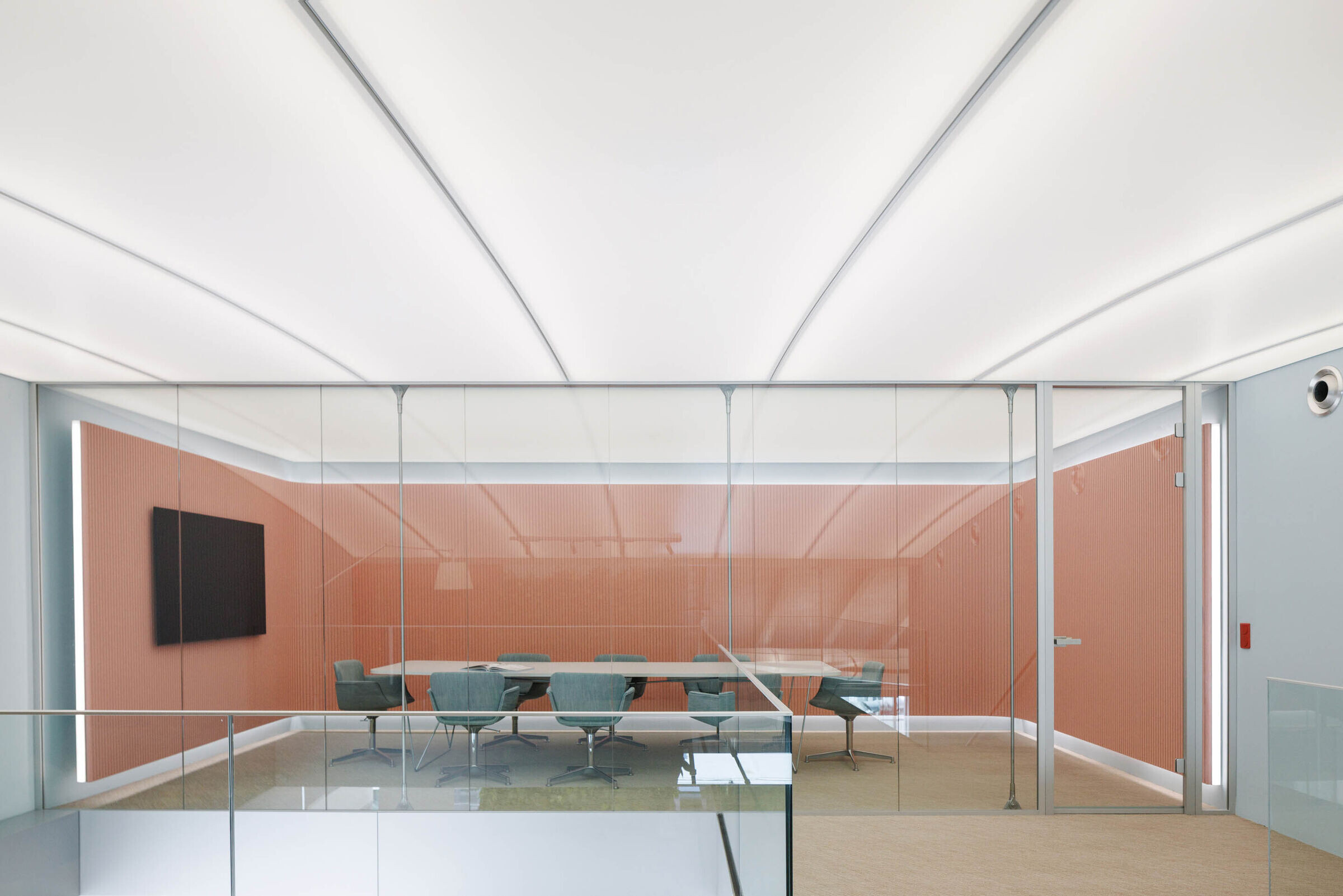
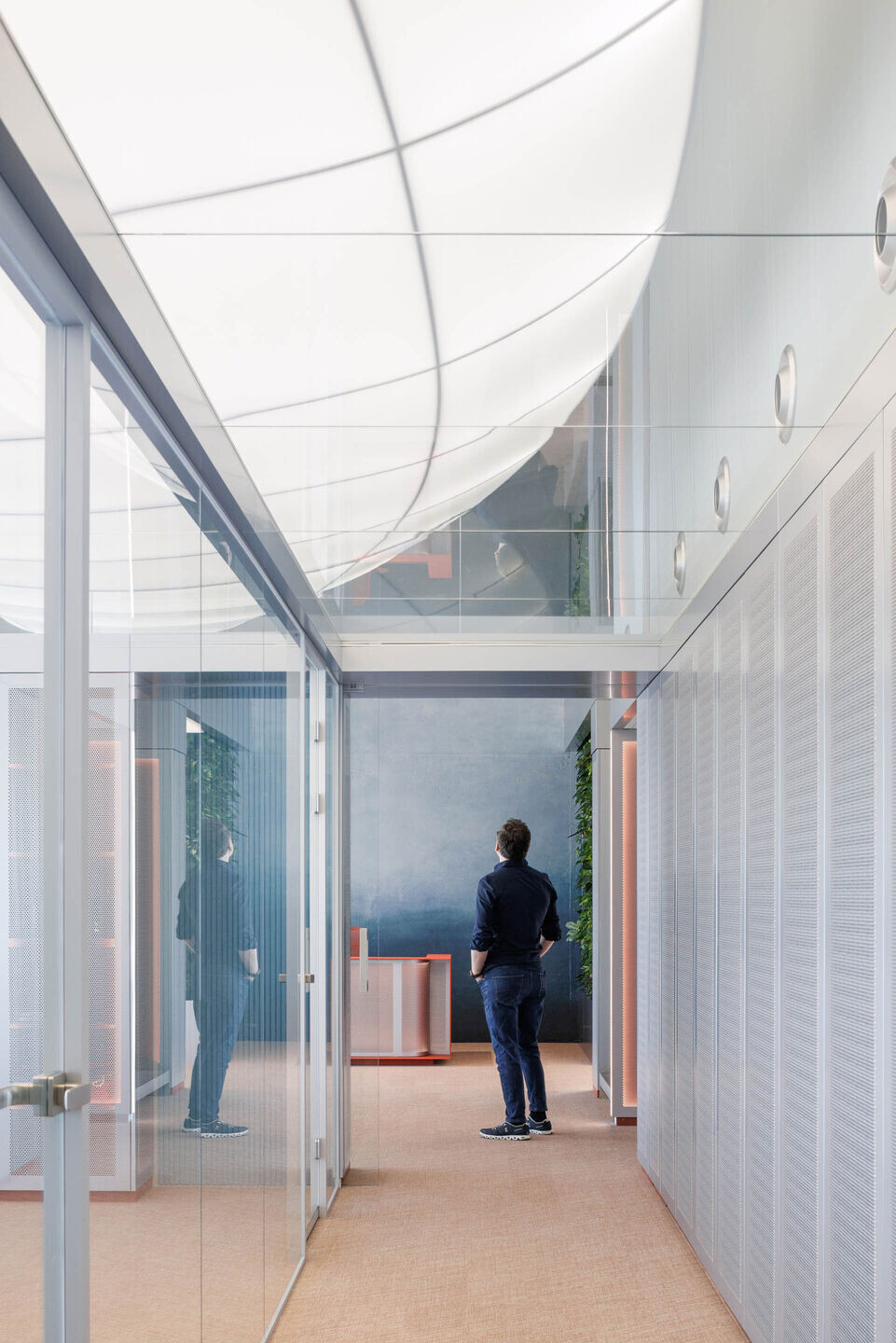
The design solution, color scheme and choice of materials are based on aviation aesthetics and ocean depths. Aluminum and stainless-steel details, coral red color evoking the legendary “Red Baron” and the inky dark blue contrasting with barrisol suspended ceilings and raw concrete monolith. Reflective surfaces together with scenographic lighting optically enlarge the space and enhance its depth. The original pillars, covered with plants, bring an element of greenery into the interior, creating a connection between technology and nature.
