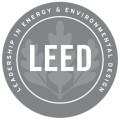Building 15, located at Business Park Sofia exemplifies contemporary sustainable office architecture, seamlessly integrating modern design with environmental consciousness. Designed in 2016 and completed in 2019, this project replaces a former storage building and transforms the surrounding urban area. The new Building 15 marks a significant evolution in the park's development and positions it as one of the most significant business locations on the Balkans.


Architectural Concept
It’s important to note that the Business Park goes beyond its function as a hotspot for work and business in the Bulgarian capital. It’s also a public park that invites all residents of the surrounding neighbourhood. As a continuation of that, Building 15 successfully regenerates the site with ist openness to pedestrians and visitors.
The building spans five office floors arranged around an open inner atrium, fostering natural light and promoting interaction among occupants. The ground floor is "perforated," housing restaurants and retail spaces, and features passages that connect various directions through the atrium that acts as an extension of the pedestrian and park space. The design creates a smooth transition between interior and exterior spaces, extending pedestrian routes and enhancing connectivity with the surrounding. This is also achieved by raising the building on a colonnade that creates the gallery with transitional spaces. The colonnade gives the feeling of a baffling town street with shops and cafes.



The atrium, designed as an inner courtyard, is intended to captivate and surprise visitors upon entry. To achieve this, functional elements such as evacuation routes are thoughtfully transformed into engaging and visually striking architectural features. The stairs, in particular, dynamically animate the space, adding a sense of movement and excitement. The dynamic façade, with its fluid, flowing form, introduces new architectural elements that exude modernity while maintaining harmony and synchrony with the surrounding buildings.
The interior design on the ground floor harmoniously integrates all functions into distinct volumes that resemble islands, fostering a sense of fluidity and enabling the creation of a seamlessly flowing inner space.



Sustainability Features
An open roof park is situated at the top of the building, offering tenants a recreational space that enhances well-being while contributing to the building's green footprint. The project significantly increases green space by replacing old car and truck parking areas and incorporates recycled materials from the previous structure, showcasing a strong commitment to sustainable development. Additionally, the building has been awarded a prestigious LEED Platinum certification, further cementing its status as a model of environmental responsibility and energy efficiency.


Recognition
Building 15 has garnered accolades for its innovative design and sustainability. It won the BigSEE Architecture Award in 2020, impressing the jury with its high-standard sustainability and design. Additionally, it received the first prize in the "Office Buildings" category at the "Building of the Year" competition in 2019. This project underscores A&A Architects' dedication to creating functional, aesthetically pleasing, and environmentally responsible spaces.






































