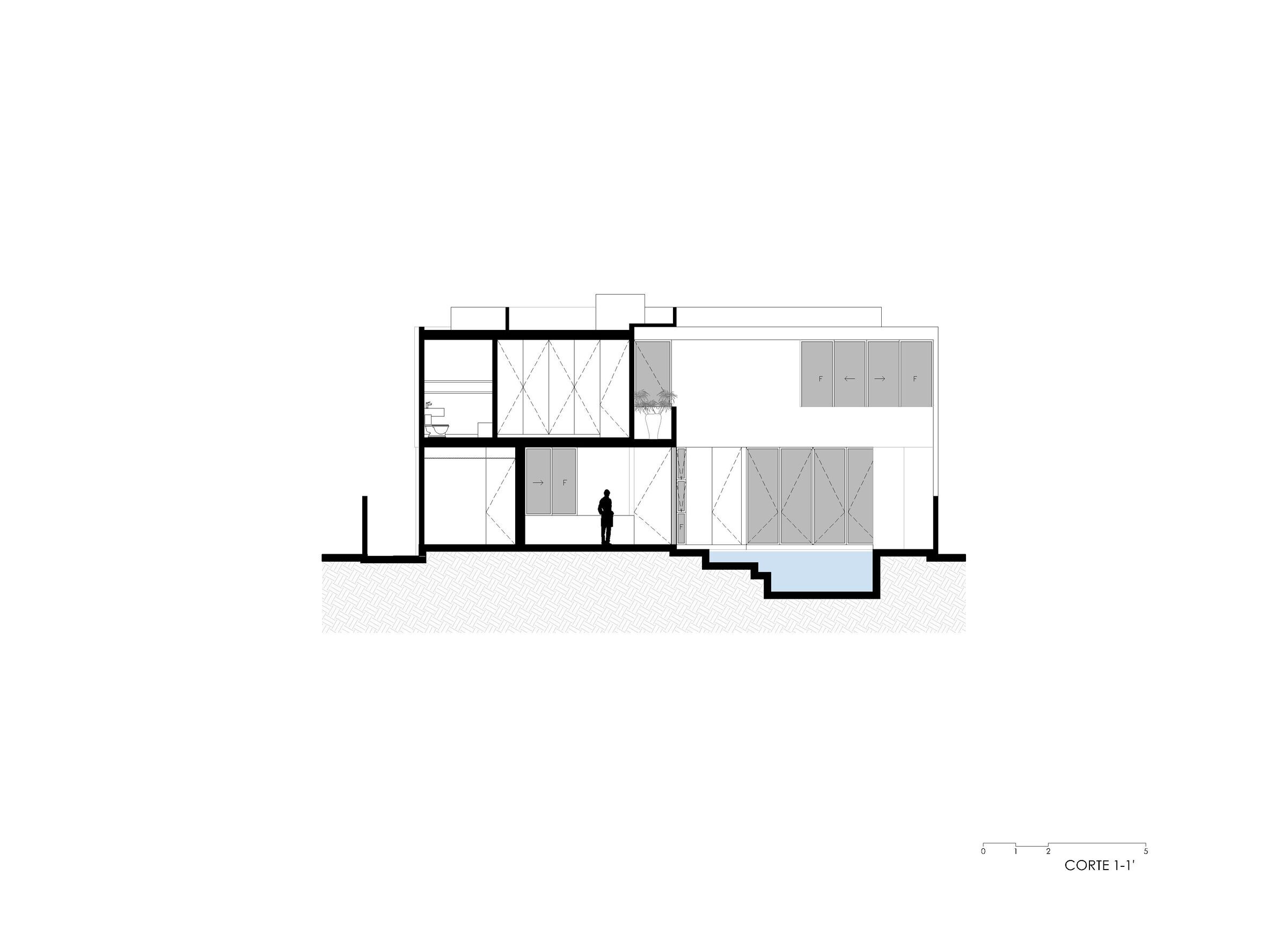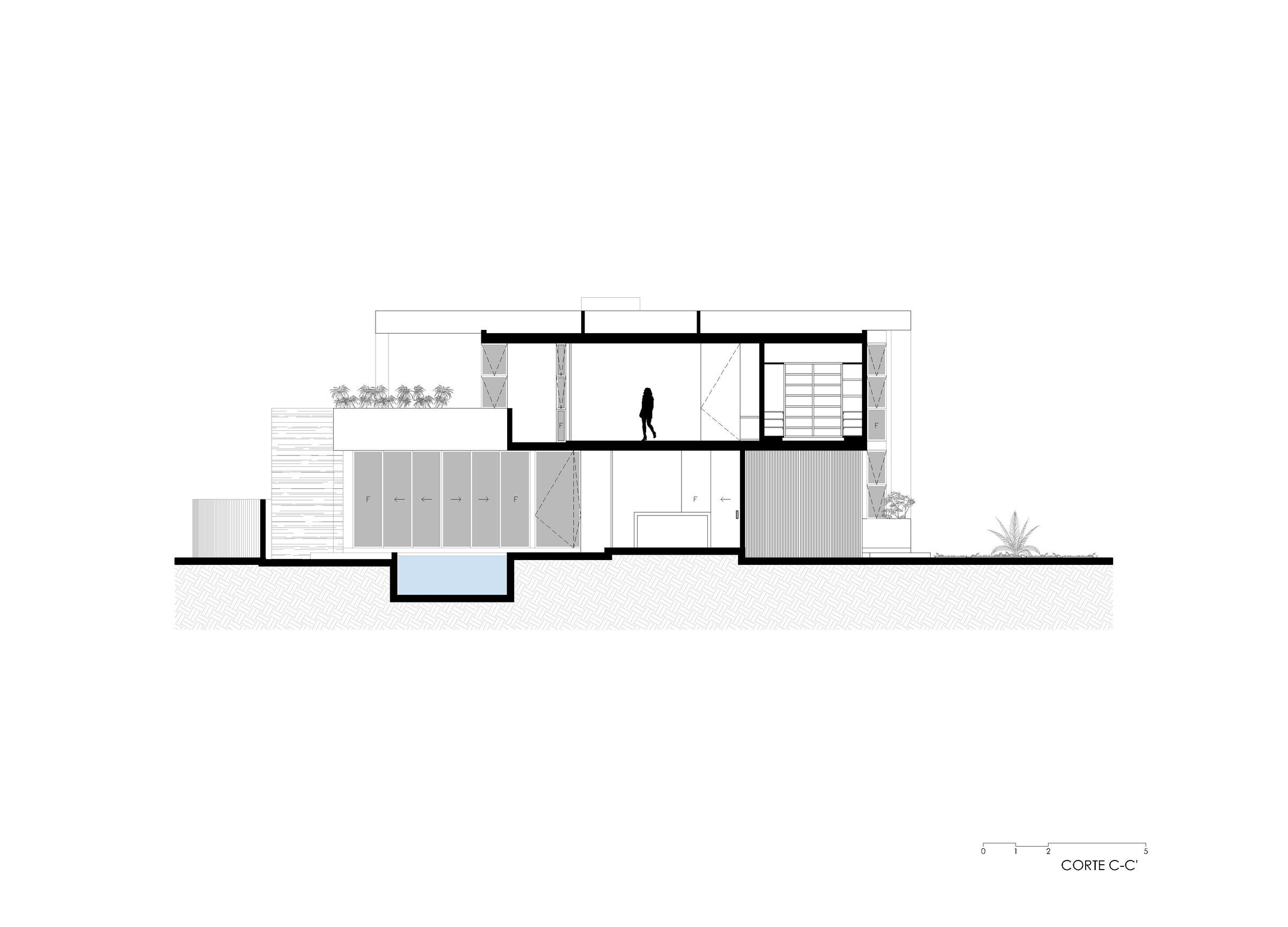Casa Licata
Located in a residential community in Cabo Norte, in the northern part of Mérida, Yucatán, Casa Licata was designed for a young family of four, with the goal of creating a comfortable and fresh home in one of the warmest climates in the country. The project is based on a clear logic of zoning and spatial fluidity, establishing a fully social, open ground floor connected both visually and physically to the exterior, and an upper floor dedicated to private and intimate spaces.

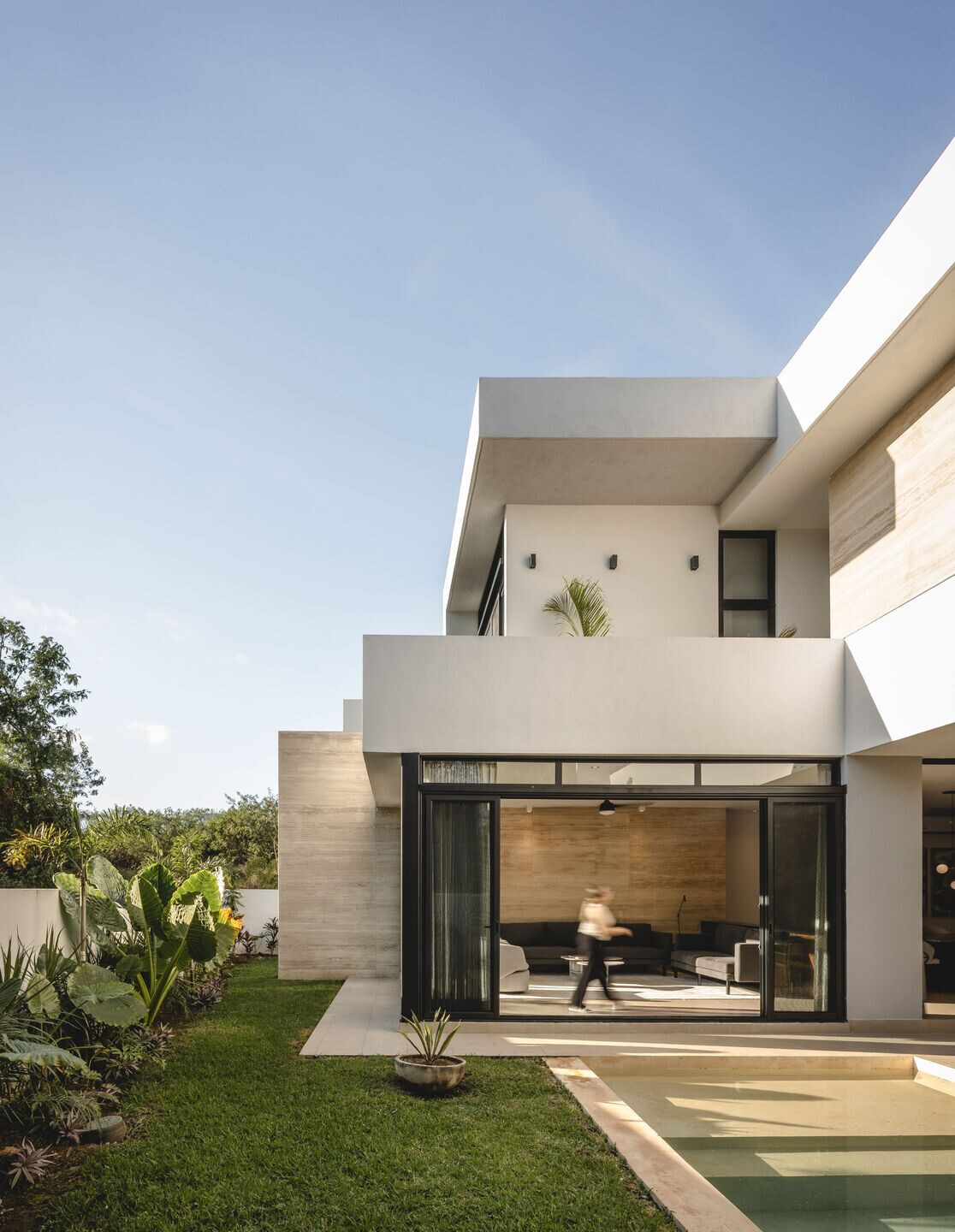

From the main entrance, a double-height space next to the staircase welcomes visitors with a sense of spaciousness and natural light, anticipating the open character of the lower level. The living room, dining room, and kitchen are laid out in a large open area that seamlessly connects with the terrace through expansive glass openings, allowing the outdoors to become part of everyday life. A semi-independent bar, visually linked through the terrace, enhances the social atmosphere. At the core of these spaces is the guest bathroom module, providing service without interrupting the overall flow.
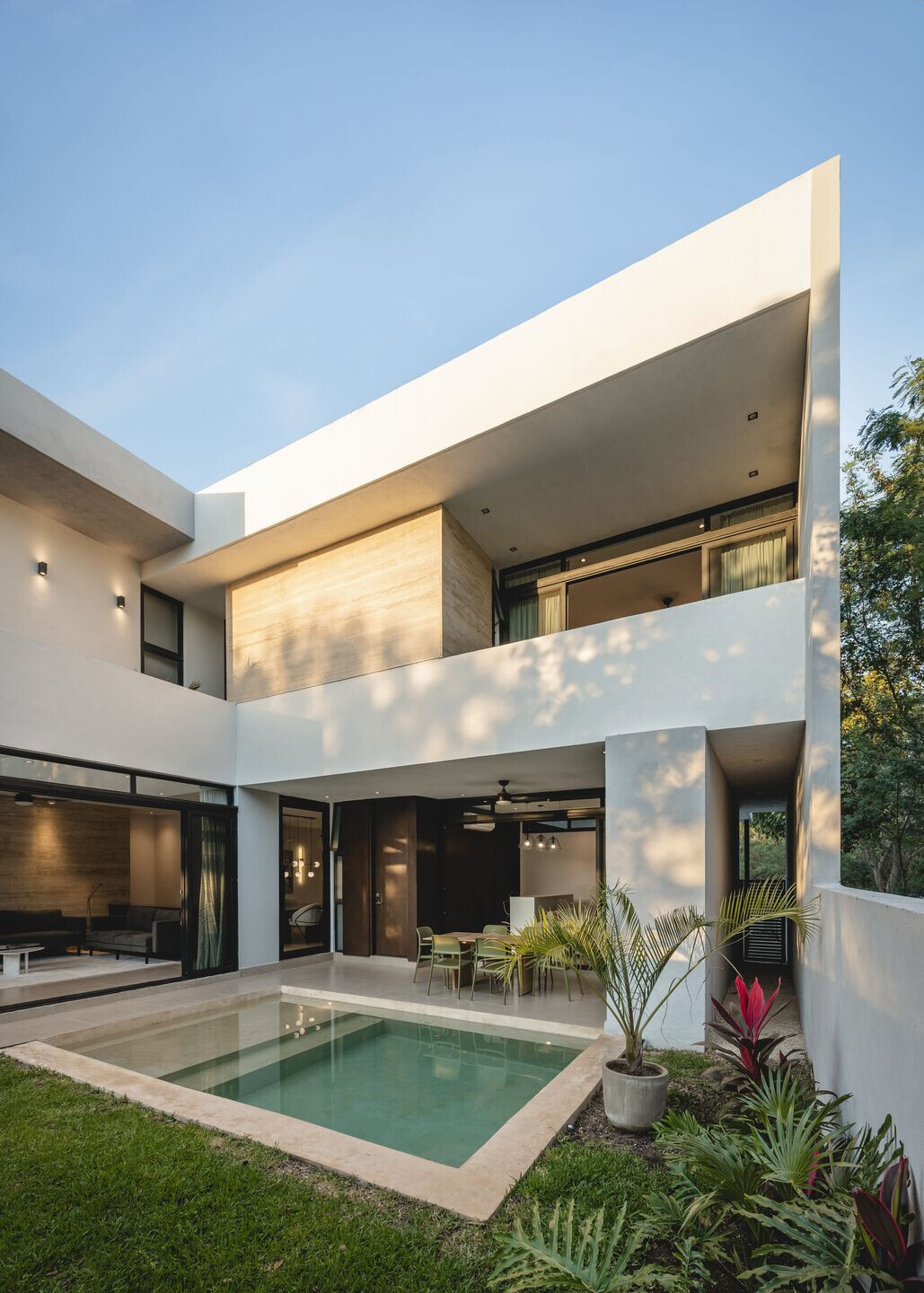

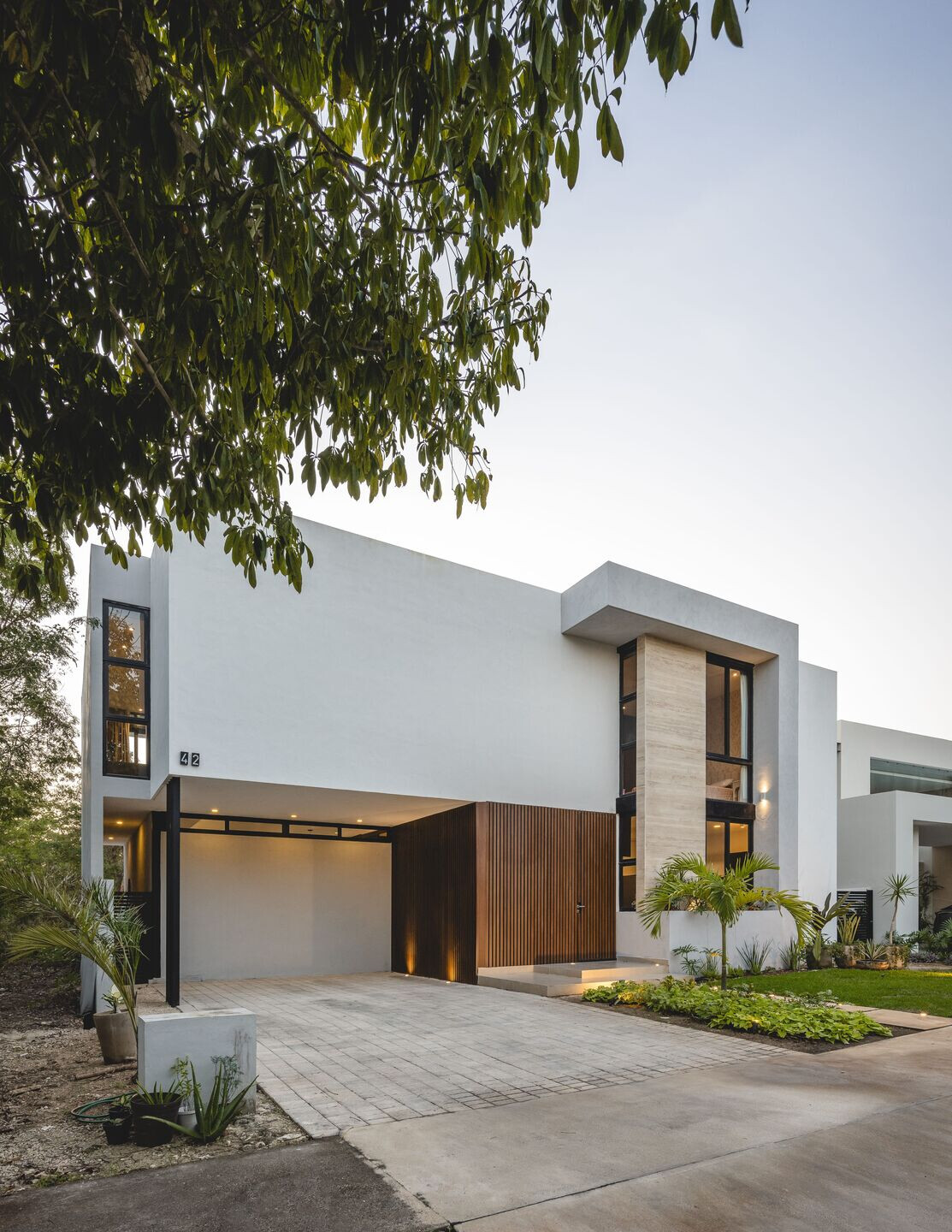
The upper floor is conceived as a more contained volume, where each bedroom enjoys exterior views and cross ventilation. The family room acts not only as a gathering space but also as the central node for circulation on this level, distributing access to each area. In addition to the three bedrooms, this floor includes a small office designed to provide a quiet workspace without disconnecting from the rest of the home.
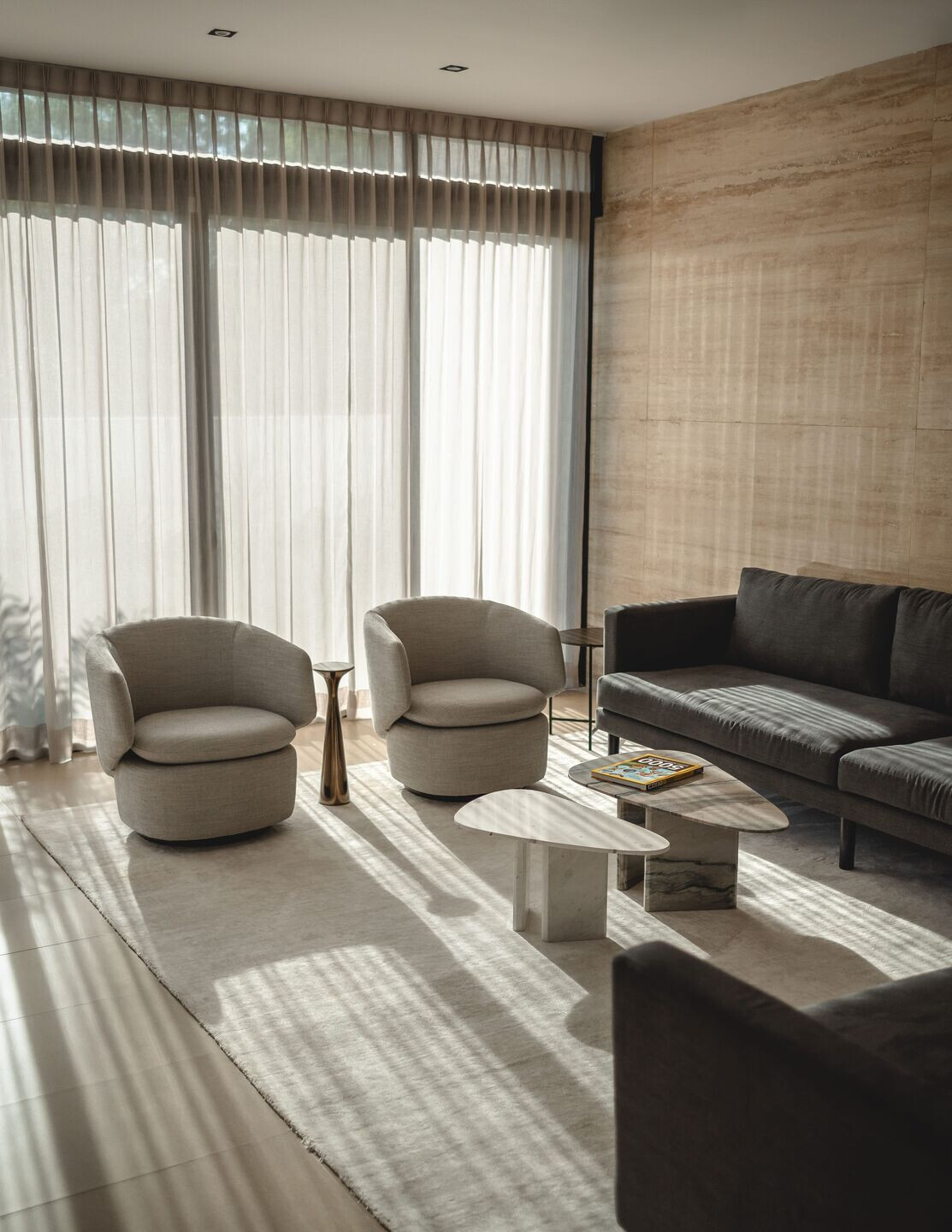
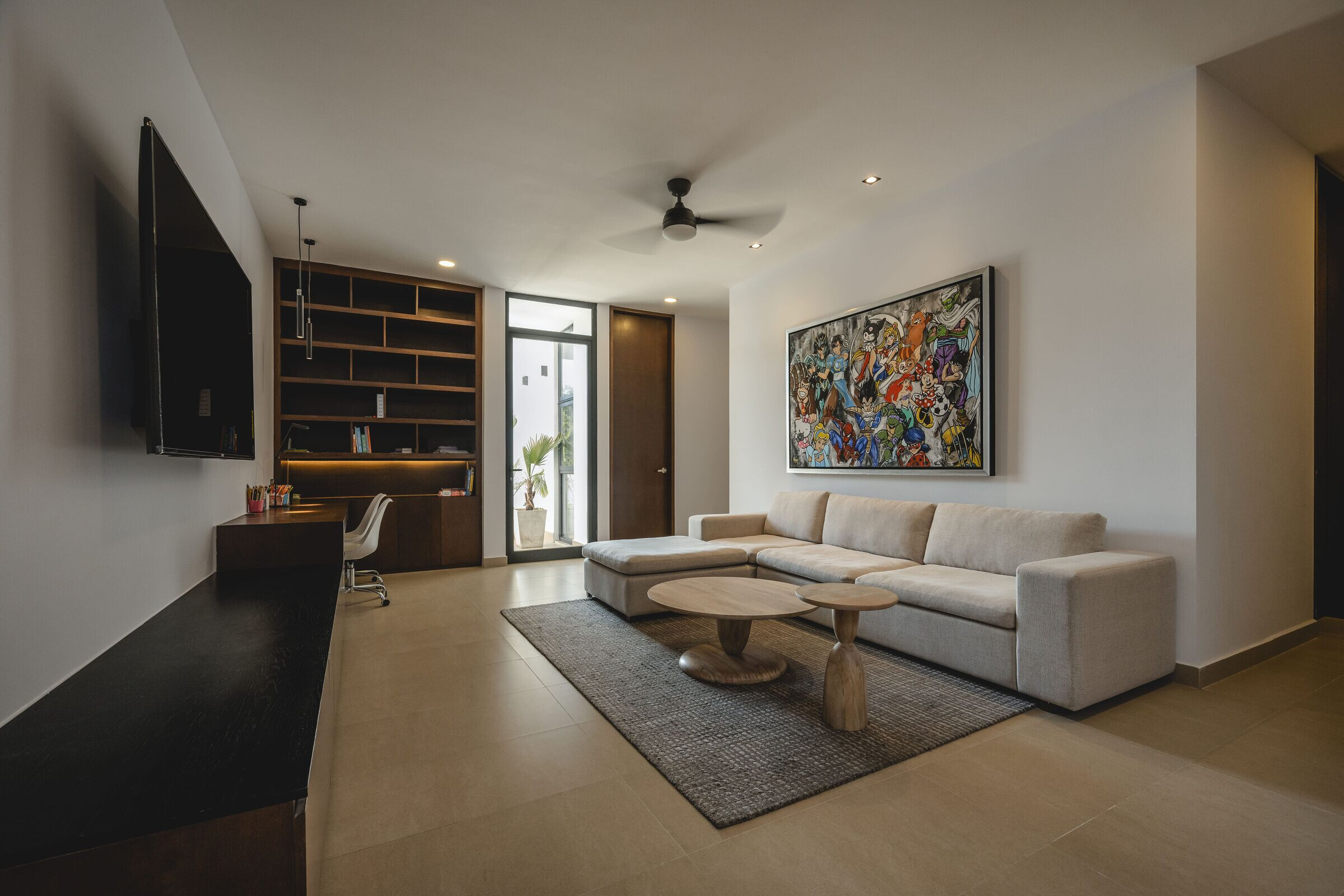
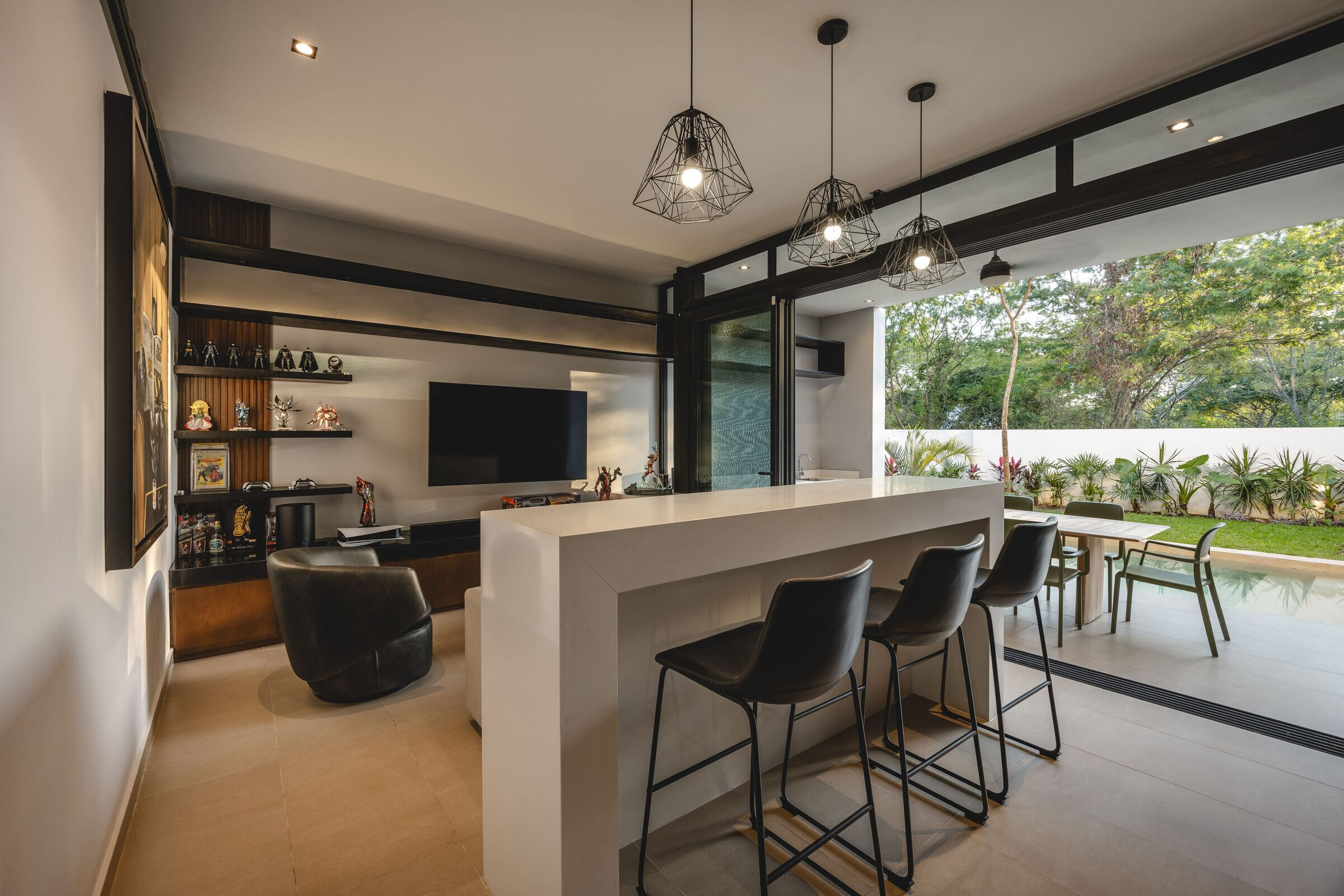
Materials and finishes were carefully chosen to respond to the local climate: beige-toned plastered walls, a neutral color palette that enhances natural light and conveys freshness, and travertine marble applied to feature walls, bringing texture and warmth. Dark-toned furniture elements introduce contrast and sophistication without disrupting the overall harmony of the project.
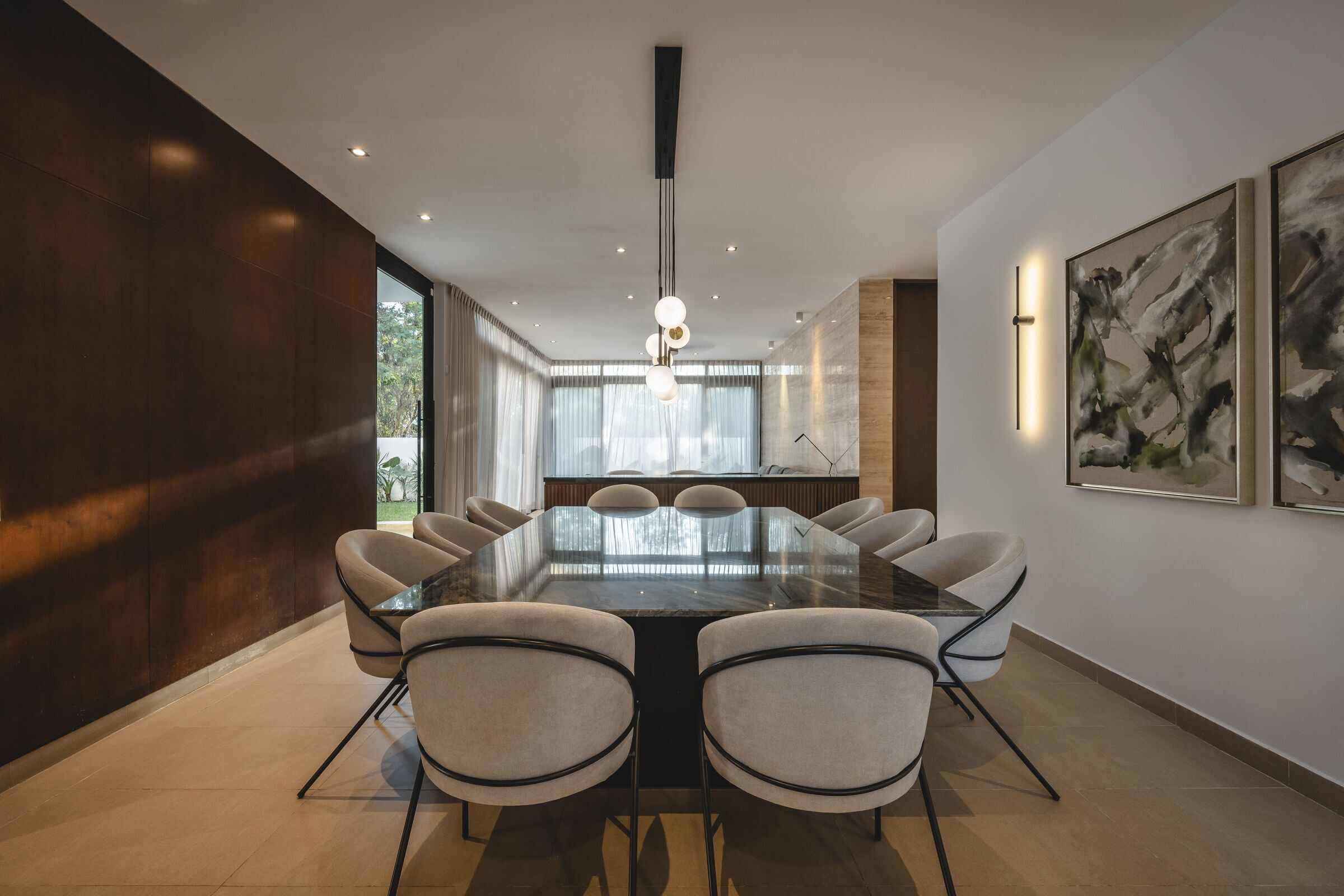
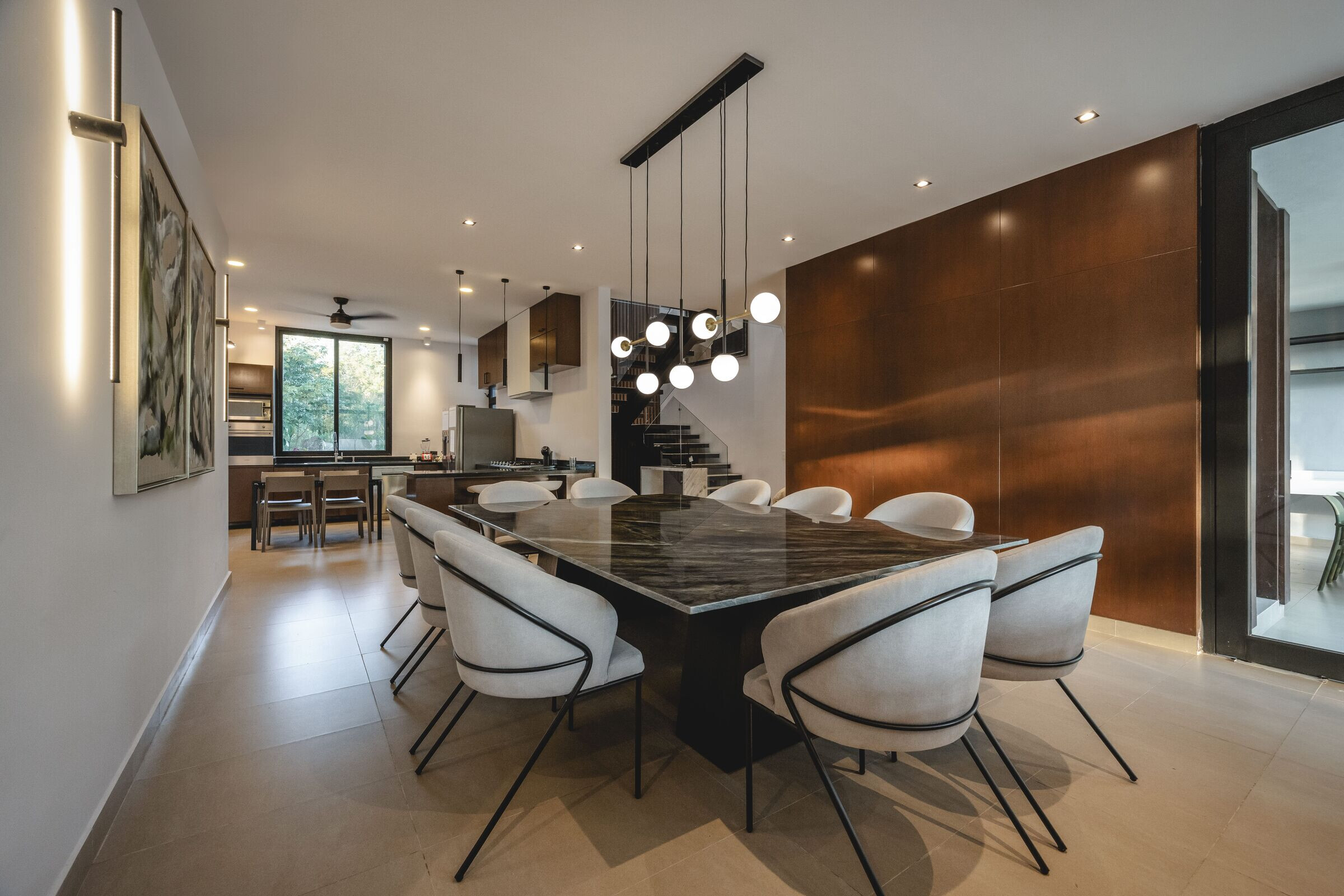
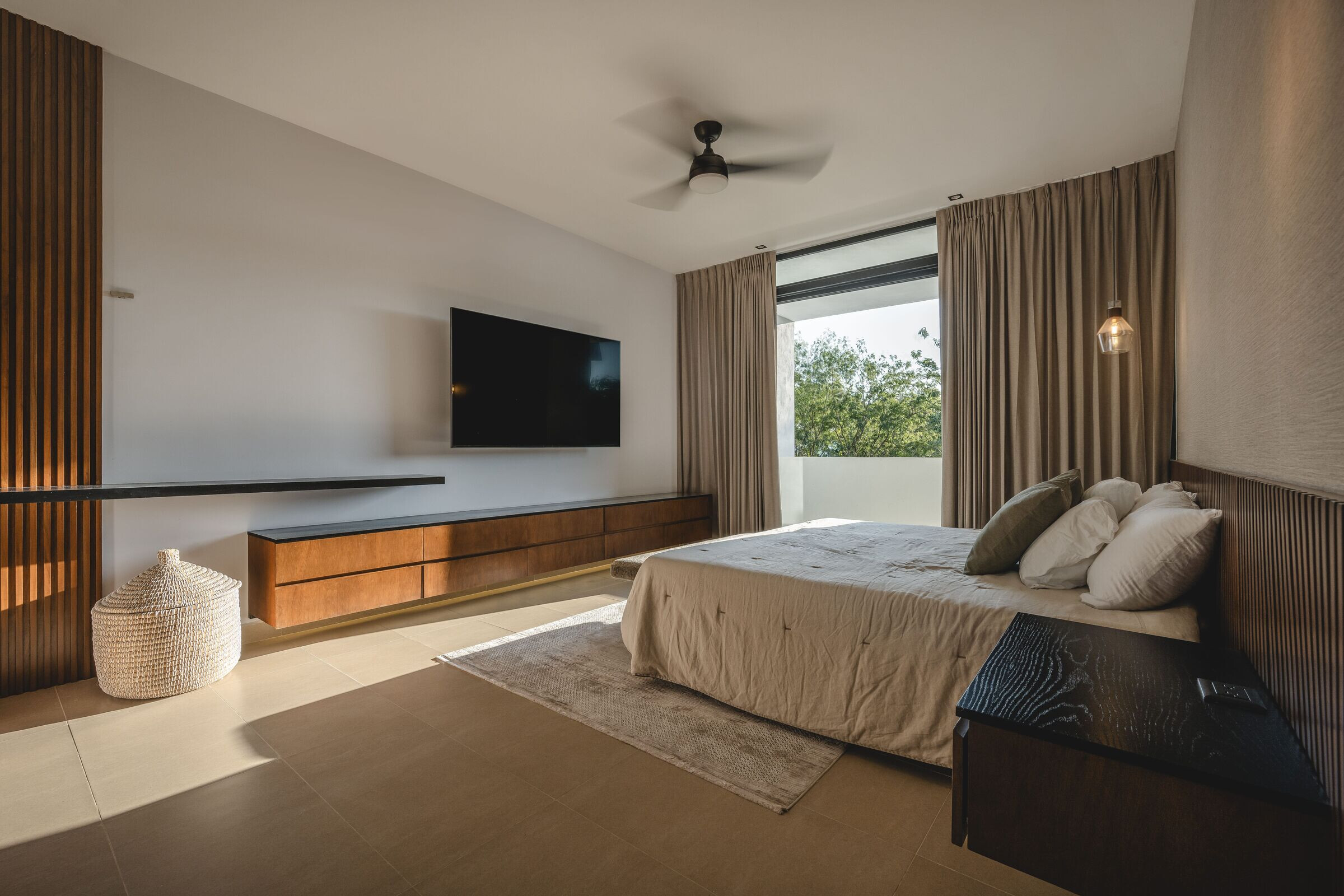
Casa Licata is a home that aims not only to meet the functional needs of a contemporary family but also to establish an honest relationship with its surroundings, creating spaces where the interior dissolves into the exterior, encouraging connection, rest, and a balanced daily life.
