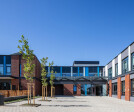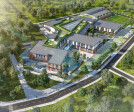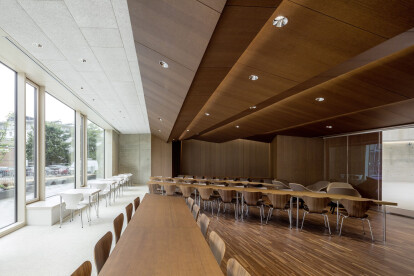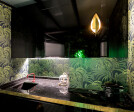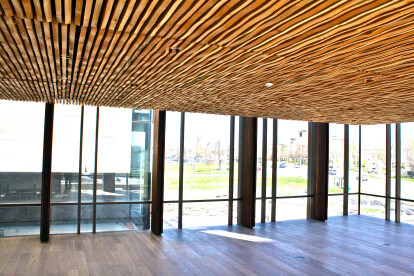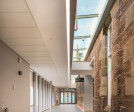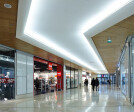Ceilings
An overview of projects, products and exclusive articles about ceilings
Proyecto • By IPA - Architecture and more • Viveros
BRITANICA Park School
Noticias • Especificación • 14 jun. 2022
Top 10 Trending Ceilings
Producto • By Knauf Aquapanel GmbH & Co. KG • AQUAPANEL® Cement Board SkyLite
AQUAPANEL® Cement Board SkyLite
Proyecto • By Tiovivo Creativo • Oficinas
Office and Coworking Tiovivo Creativo
Producto • By Spring Valley • Wavy Wood Ceilings
Wavy Wood Ceilings
Proyecto • By Knauf Ceiling Solutions • Escuelas Primarias
Alyth Primary
Proyecto • By Hunter Douglas Architectural • Oficinas
Amstelgebouw
Proyecto • By Knauf Ceiling Solutions • Oficinas
The Engine Shed Scotland
Proyecto • By Hunter Douglas Architectural • Hoteles
The Pavilion
Proyecto • By Hunter Douglas Architectural • Centros Comerciales
Carre Jaude
Proyecto • By Hunter Douglas Architectural • Estaciones de Autobús
Pamplona Bus Station
Proyecto • By Mosa • Estaciones de Tren
Amsterdam Central Station
Proyecto • By Mecanoo • Bibliotecas
Library of Birmingham
Proyecto • By Hunter Douglas Architectural • Parlamentos
Conference Room in the Spanish Parliament
Proyecto • By Hunter Douglas Architectural • Auditorios

