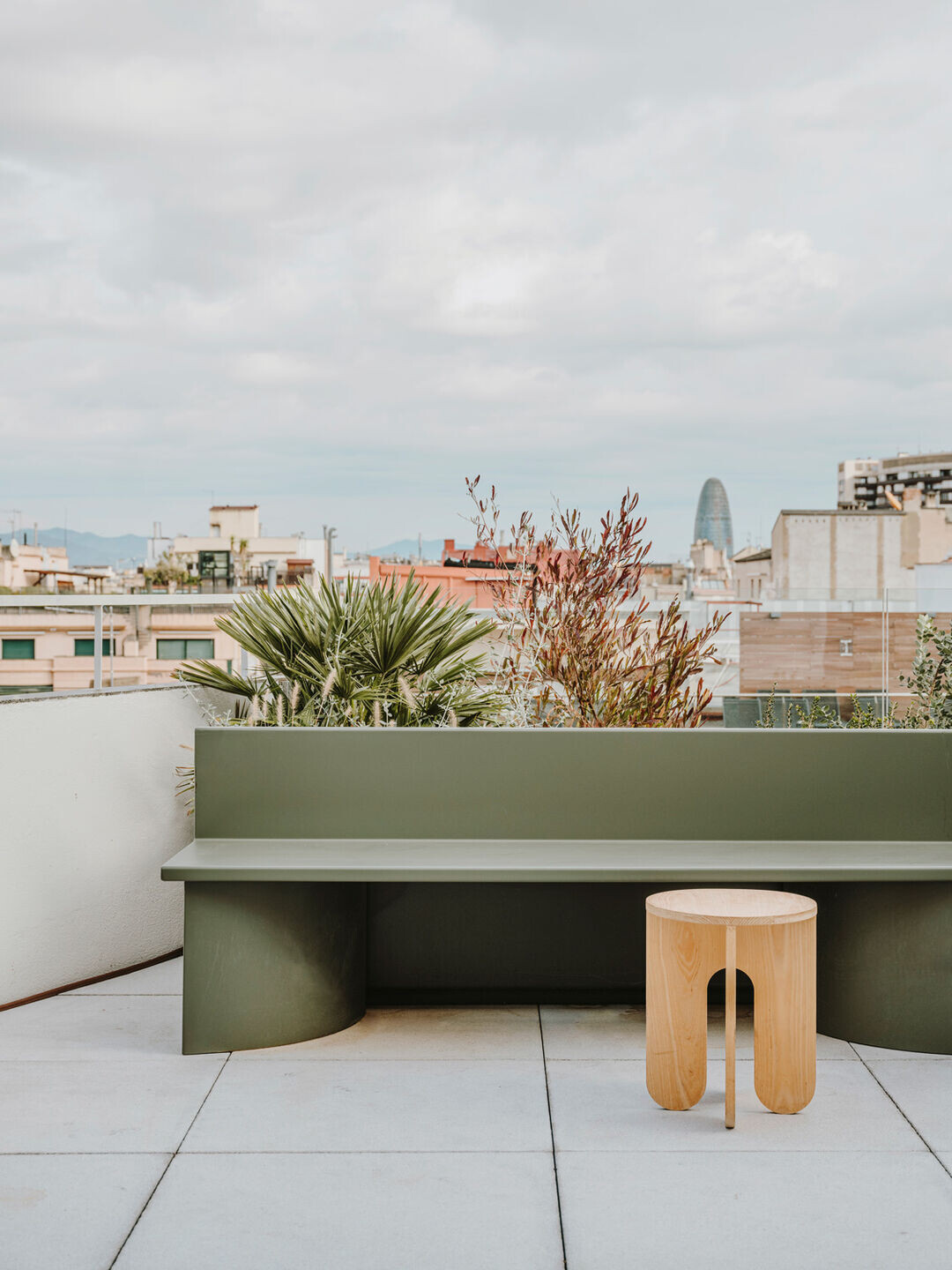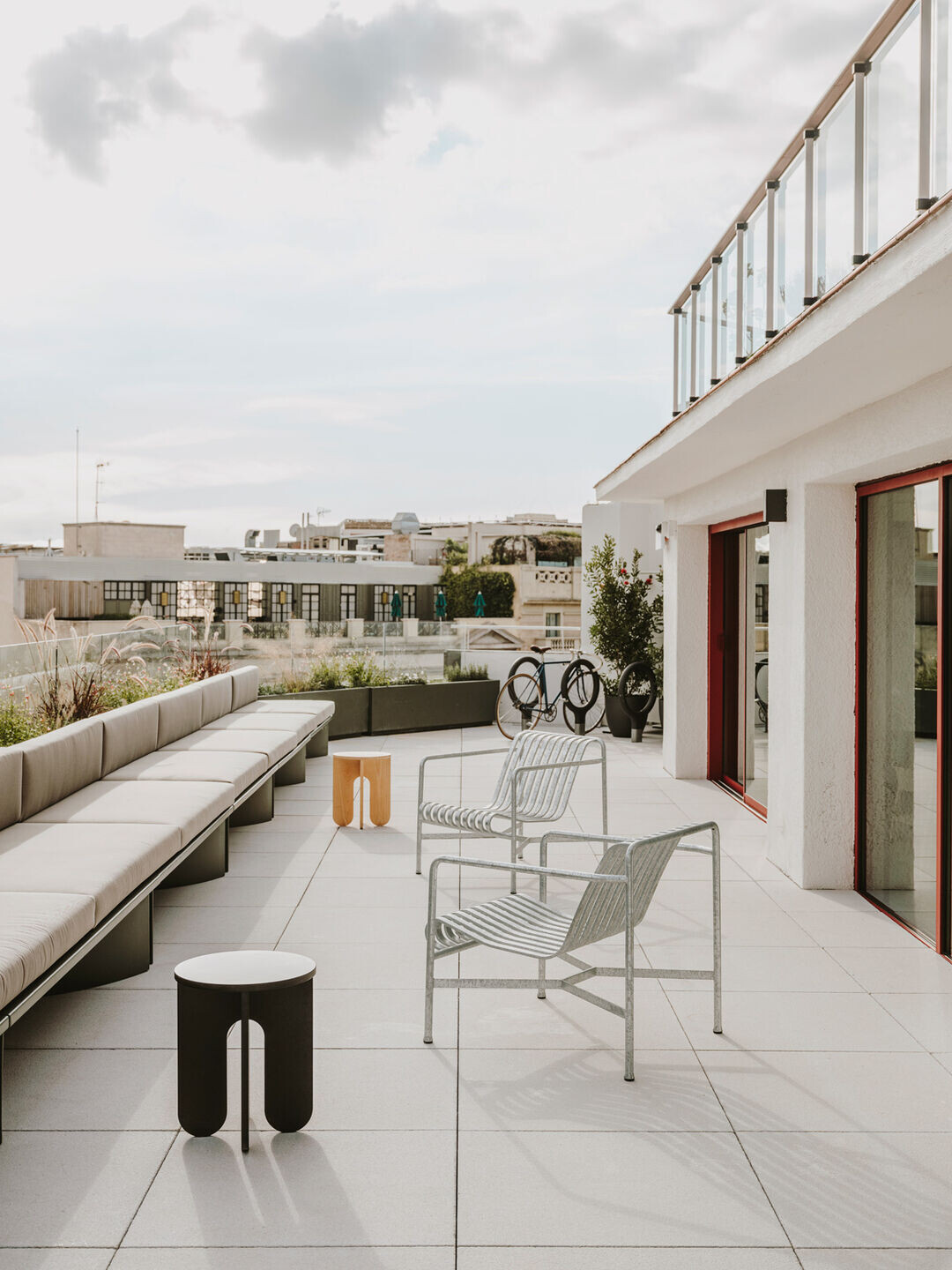With the whole world increasingly becoming more open to the idea of working from home, the office is firmly positioning itself as a place of human connection, collaboration, and inspiration. Interpreting these concepts into a physical space, co-working brand Cloudworks tasked MESURA with the design of their latest office in the centre of Barcelona – a penthouse with 360-degree views of the city. With design and architecture disciplines increasingly turning to lifestyle-oriented and preventative approaches to healthy buildings, Cloudworks GV fitout incorporates the WELL Building Standard in this project.
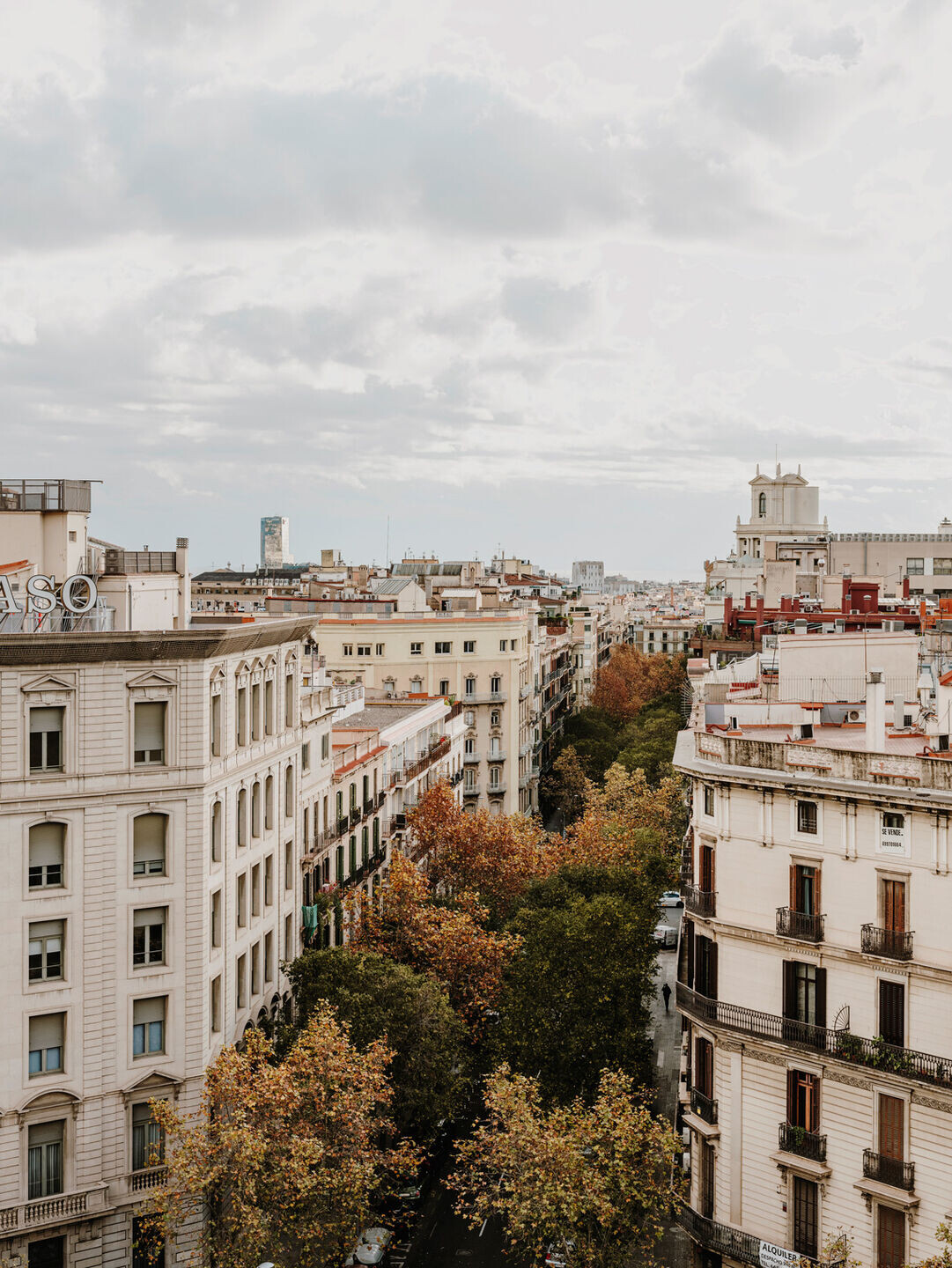
Incorporating the brand’s identity and that of its community, MESURA built an office based on three key design principles, which are constantly in dialogue: function, identity, and well-being.
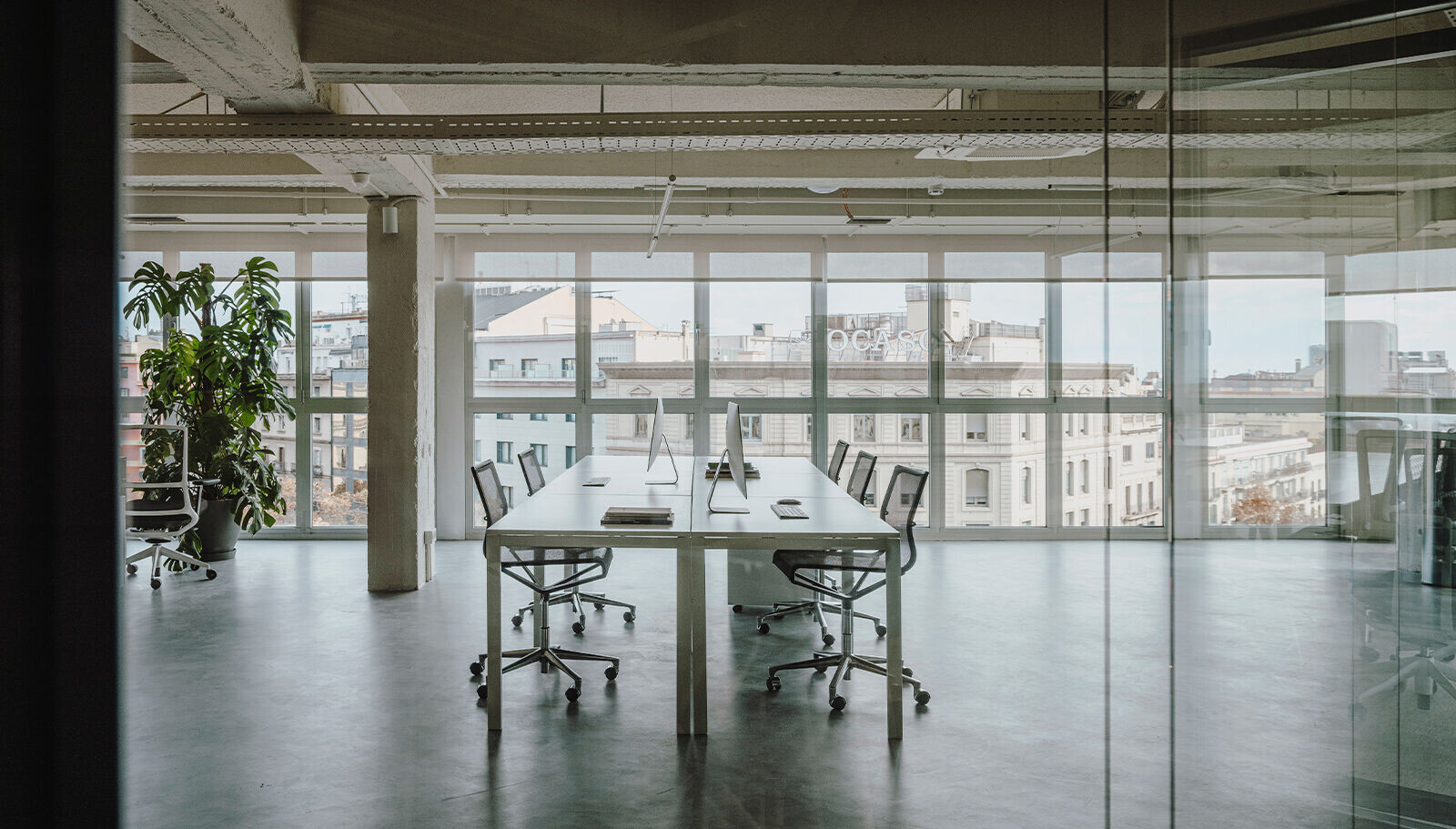
Even more so in current times, it’s become clear that the office is more than just a place to work and concentrate. Working also implies meeting, cross-pollination across teams, conversation, and finding new ideas. The contemporary office space includes both a private and a public role, yet one shouldn’t hinder the other. Cloudworks GV differentiates its social and public area by using meeting rooms as a buffer, while positioning a landing point in the middle –An informal meeting area in between the public and the private.
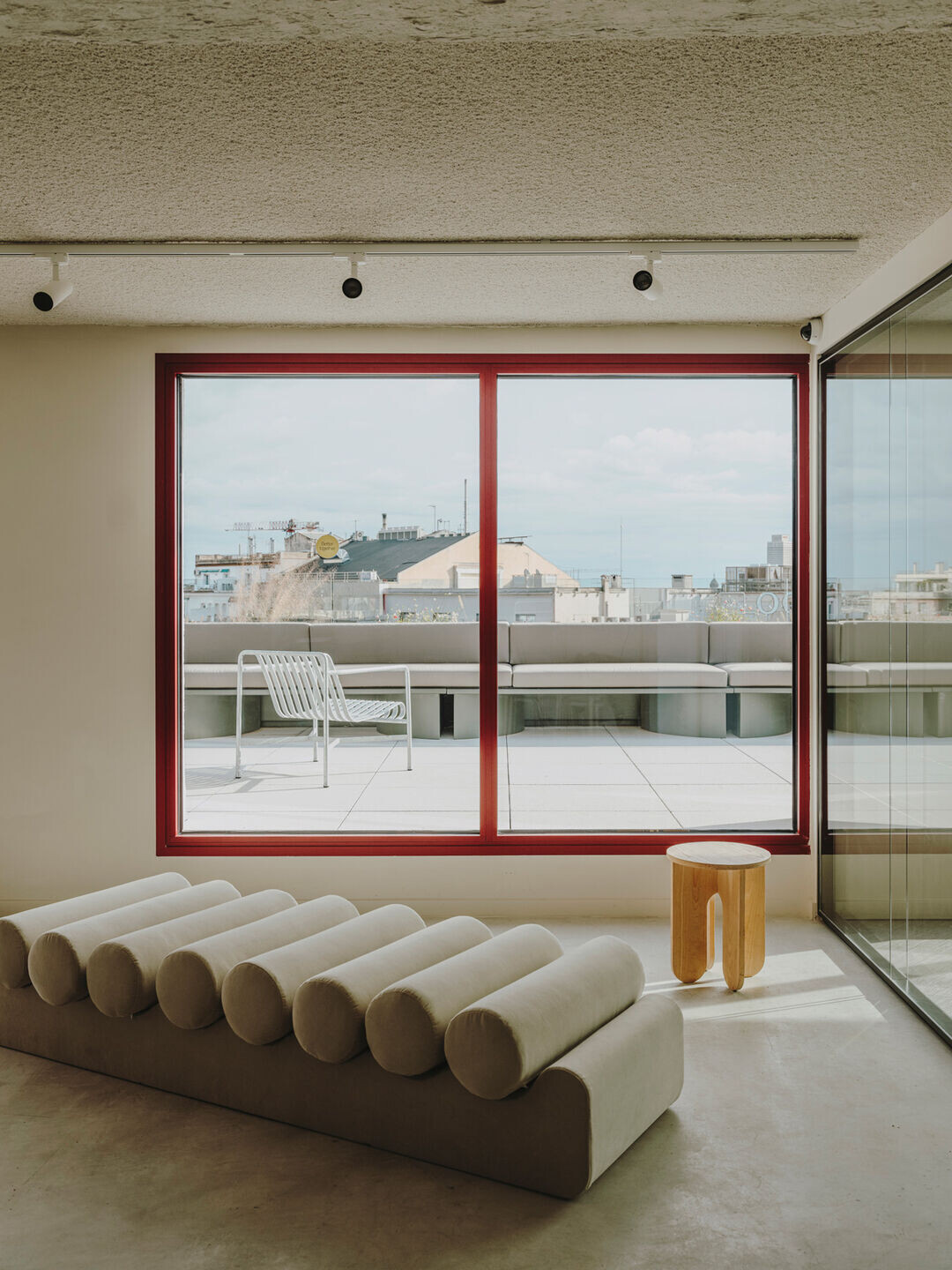
This new coworking is an open space, from which we removed all but the pillars and authentic, robust installations, opening up the office to the 360-degree views onto the terrace, which comes with greenery along its borders, acting as a natural buffer with the city.
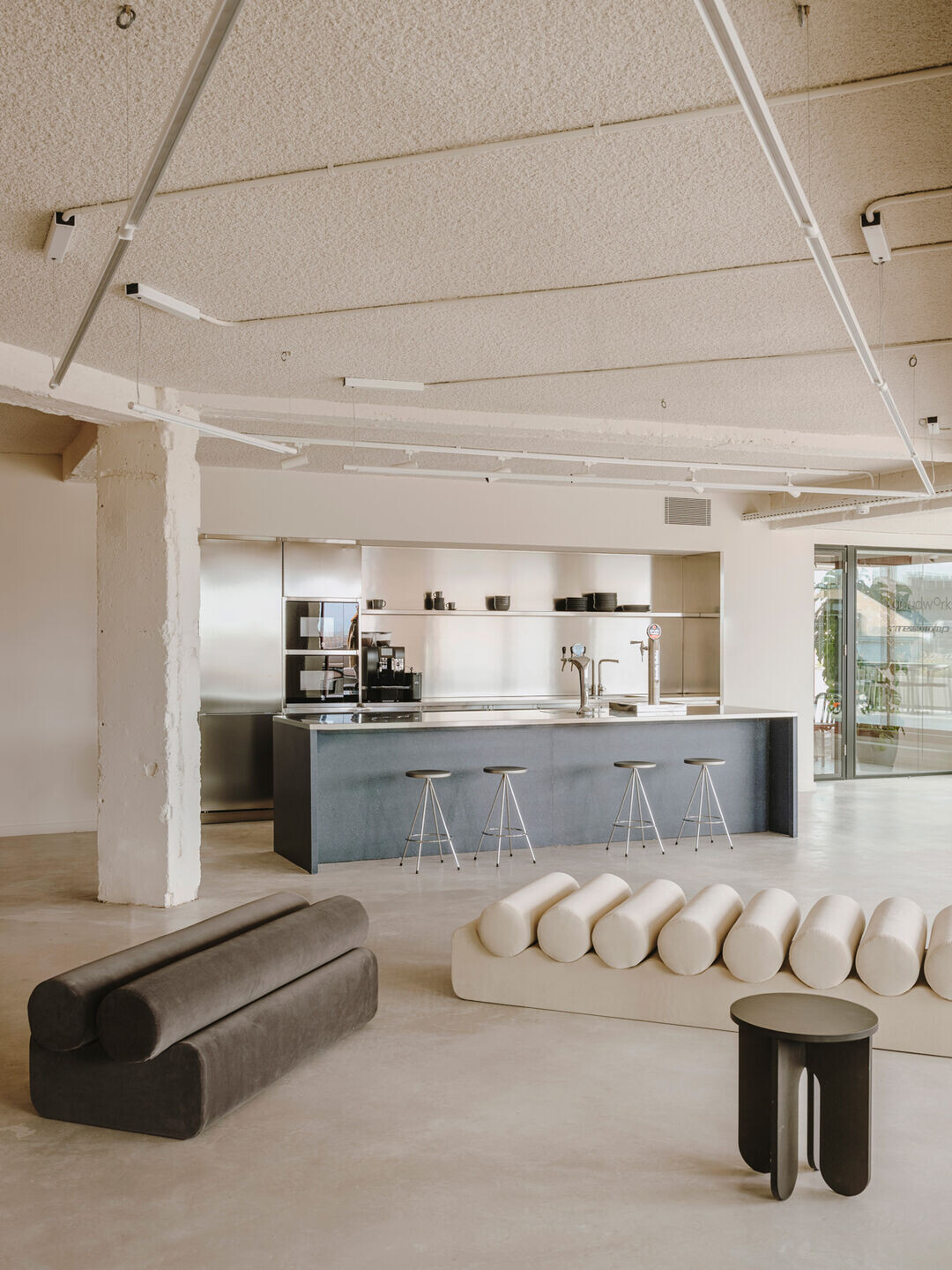
The project invites the Mediterranean climate to its interior, while bringing the office space to the outside. Using a monochrome white for the entirety of the square meters it occupies, Cloudworks GV becomes a continuous whole, which uses its functional programme to encapsulate all the functions a coworking space needs today.
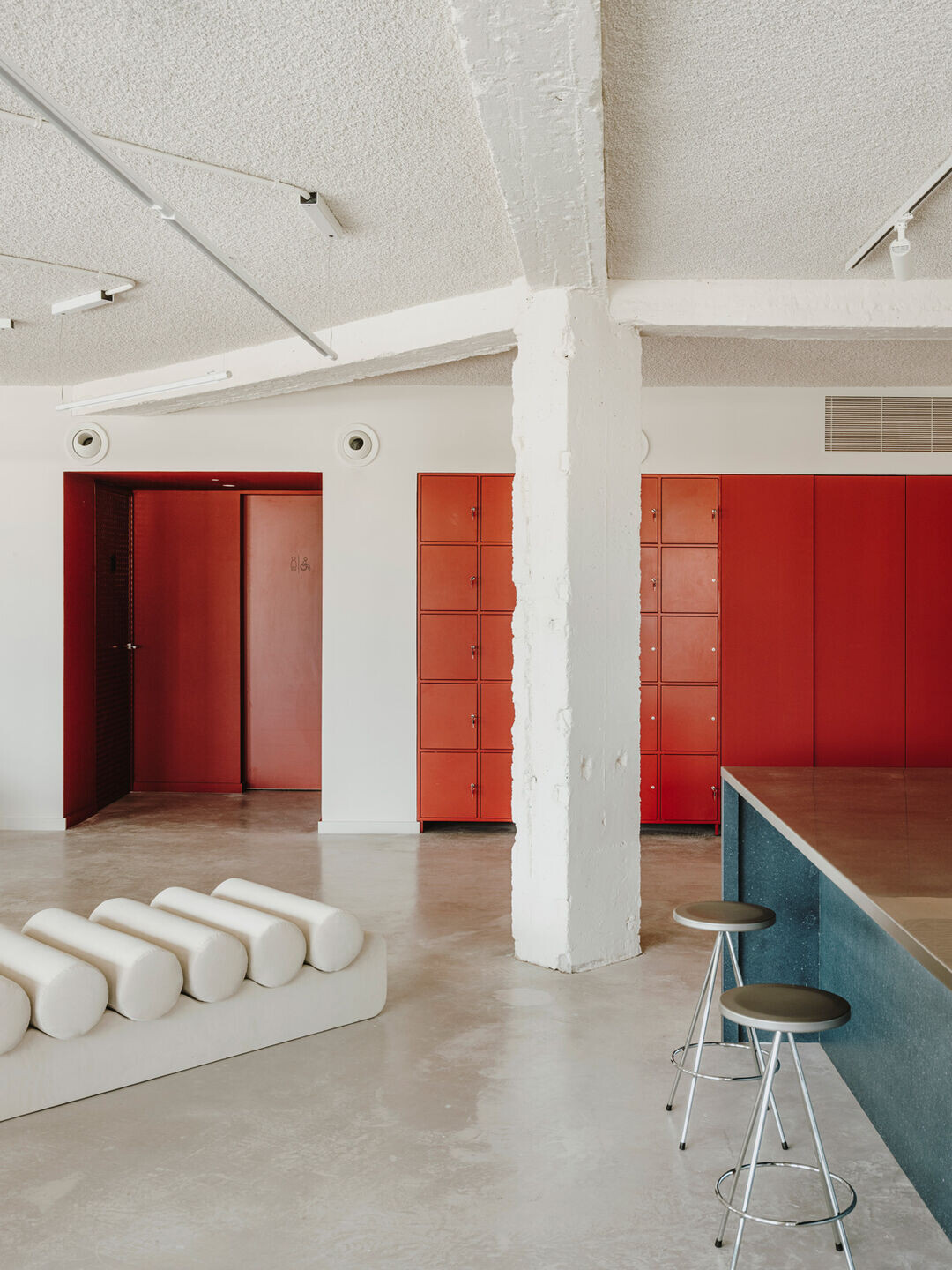
Colour accents in the form of custom-designed furniture have been strategically used to introduce a clear identity, distinguish between different functions, and enliven the monochromatic interiors. Bright red demarcates the locker and storage area, green tables and counters indicate the social zones, while beige and blue are reserved for the working areas.
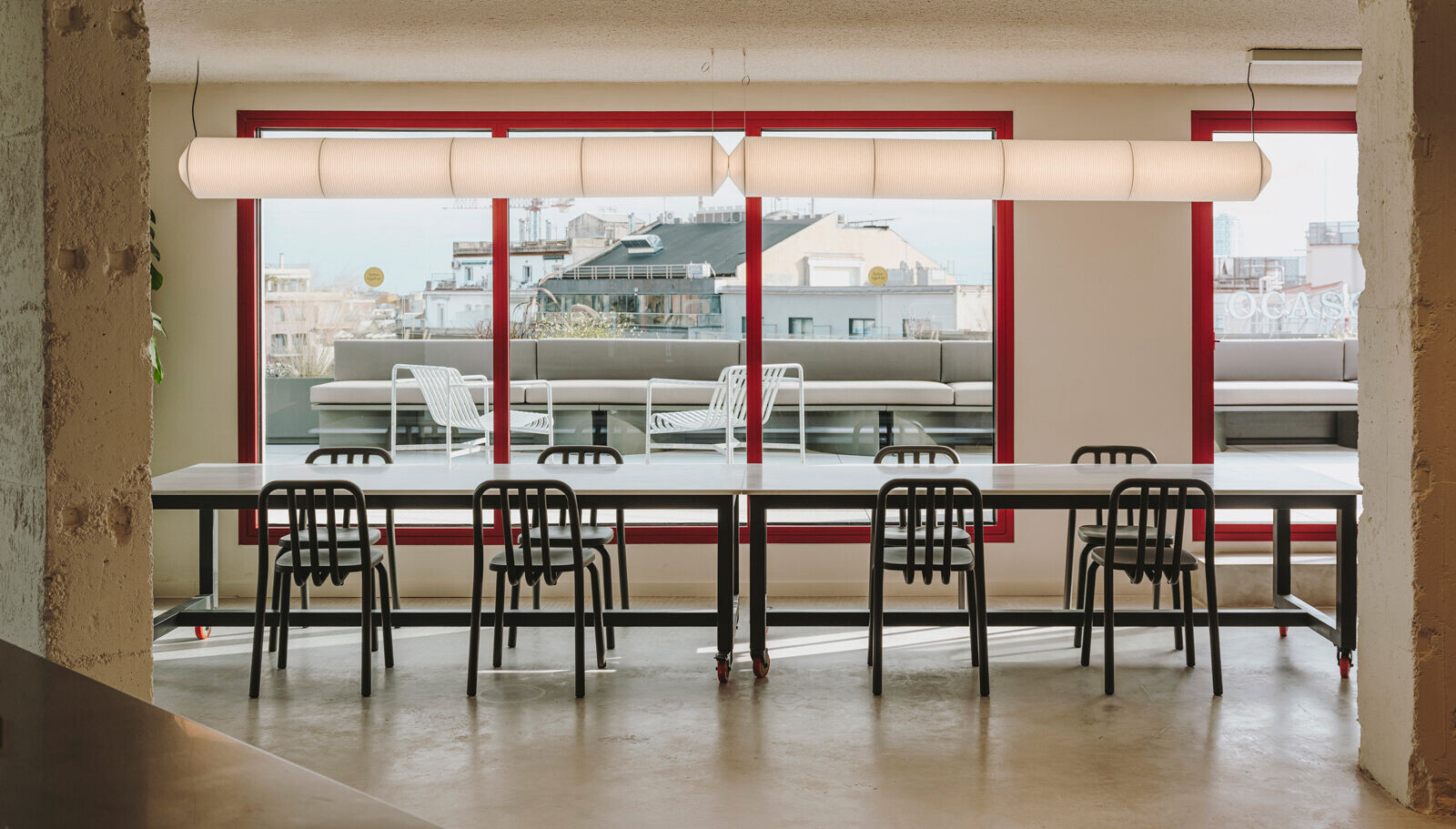
Use of sustainable materials
Every area of Cloudworks GV is given its own identity through custom-designed furniture in various colors, creating a youthful and dynamic atmosphere. In the social area, there is a green bar, while the intermediate and office areas feature signature tables in beige and blue.
All pieces of furniture are locally produced, supporting the local economy and the artisans within the city. The materials used are recycled, in collaboration with the Copenhagen-based company Really, which repurposes end-of-life textiles to create innovative new materials. This challenges the design and architecture industries to rethink their resource usage and to design with a circular economy in mind.
The project incorporates innovative and sustainable materials. Acoustic panels from Honext, made from recycled cellulose, serve both decorative and sound-absorbing functions while maintaining a strong environmental profile. Additionally, Kvadrat Really fiber boards, made from upcycled textiles (specifically the "Cotton Blue" variant), contribute to the circular material strategy of the interior design. HONEXT acoustic panels and Kvadrat Really boards are made from post-consumer and post-industrial textile waste.
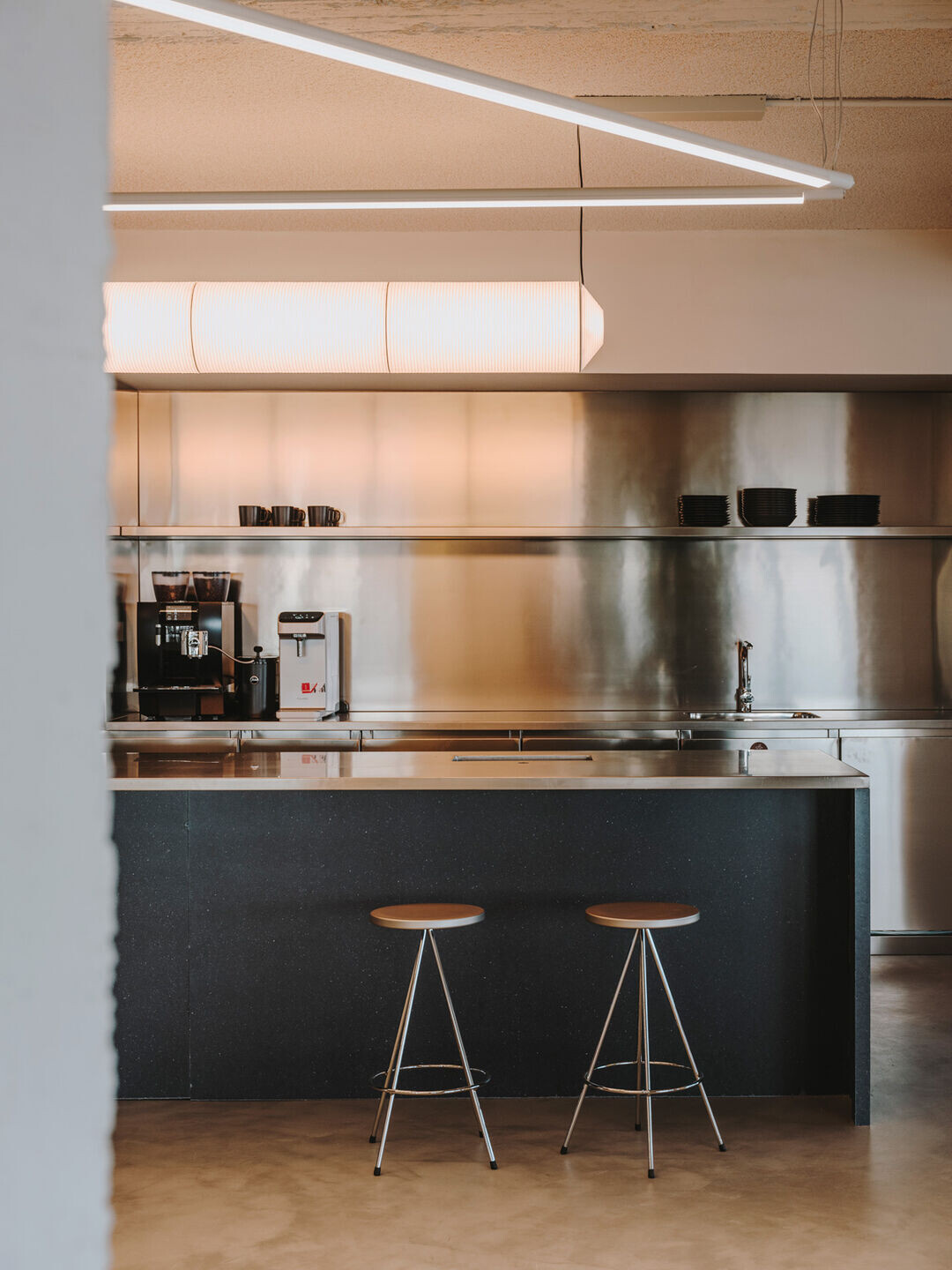
Incorporating the WELL building standard
Cloudworks GV incorporates the WELL building standard, which is founded on the understanding that facets of our environment interact with personal, genetic, and behavioral factors to shape our overall health and well-being. WELL recognizes that many behaviors are subconsciously dictated by external cues, and thus it carefully considers interactions between humans and the built environment that shape not only our physical health but also our behavior.
