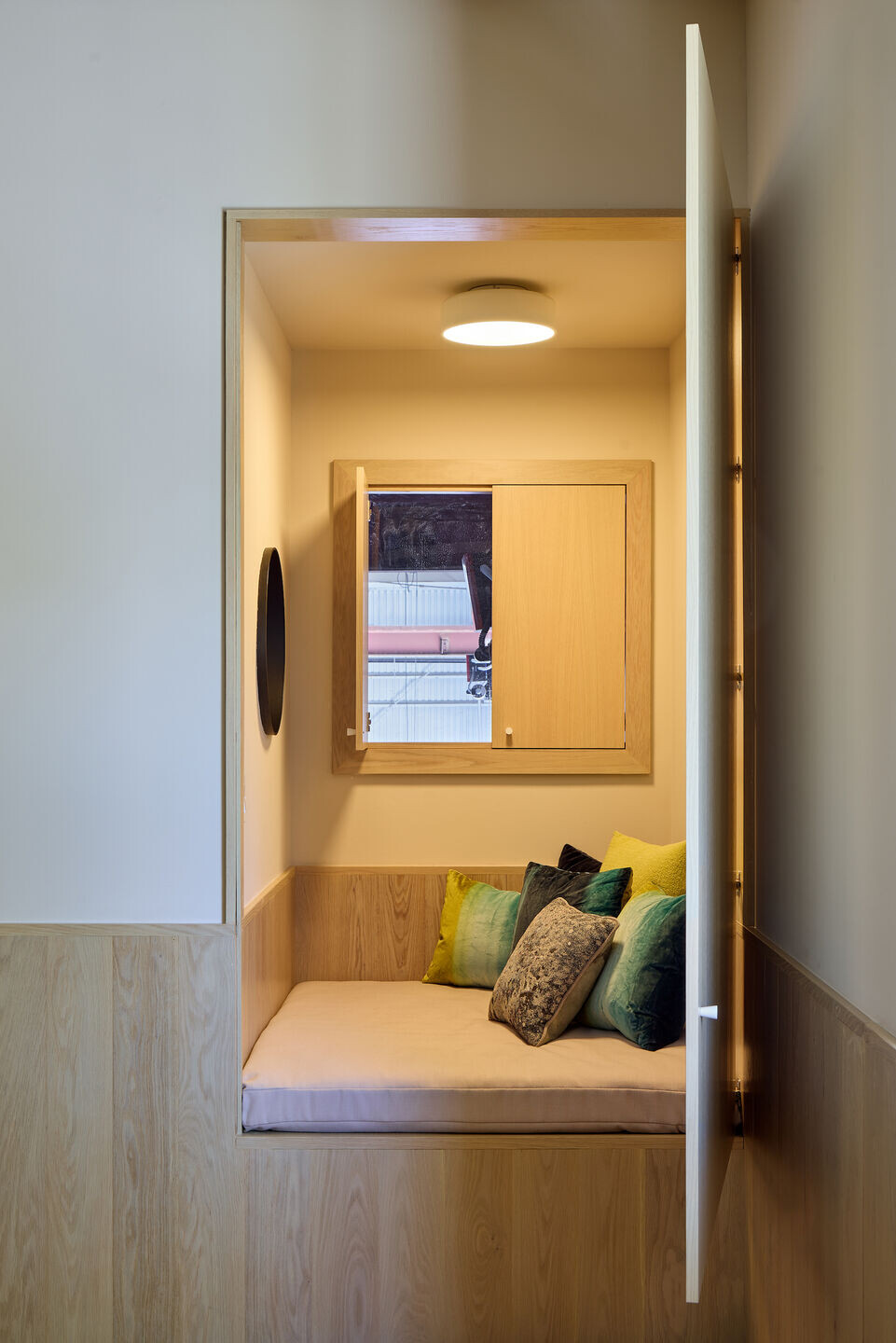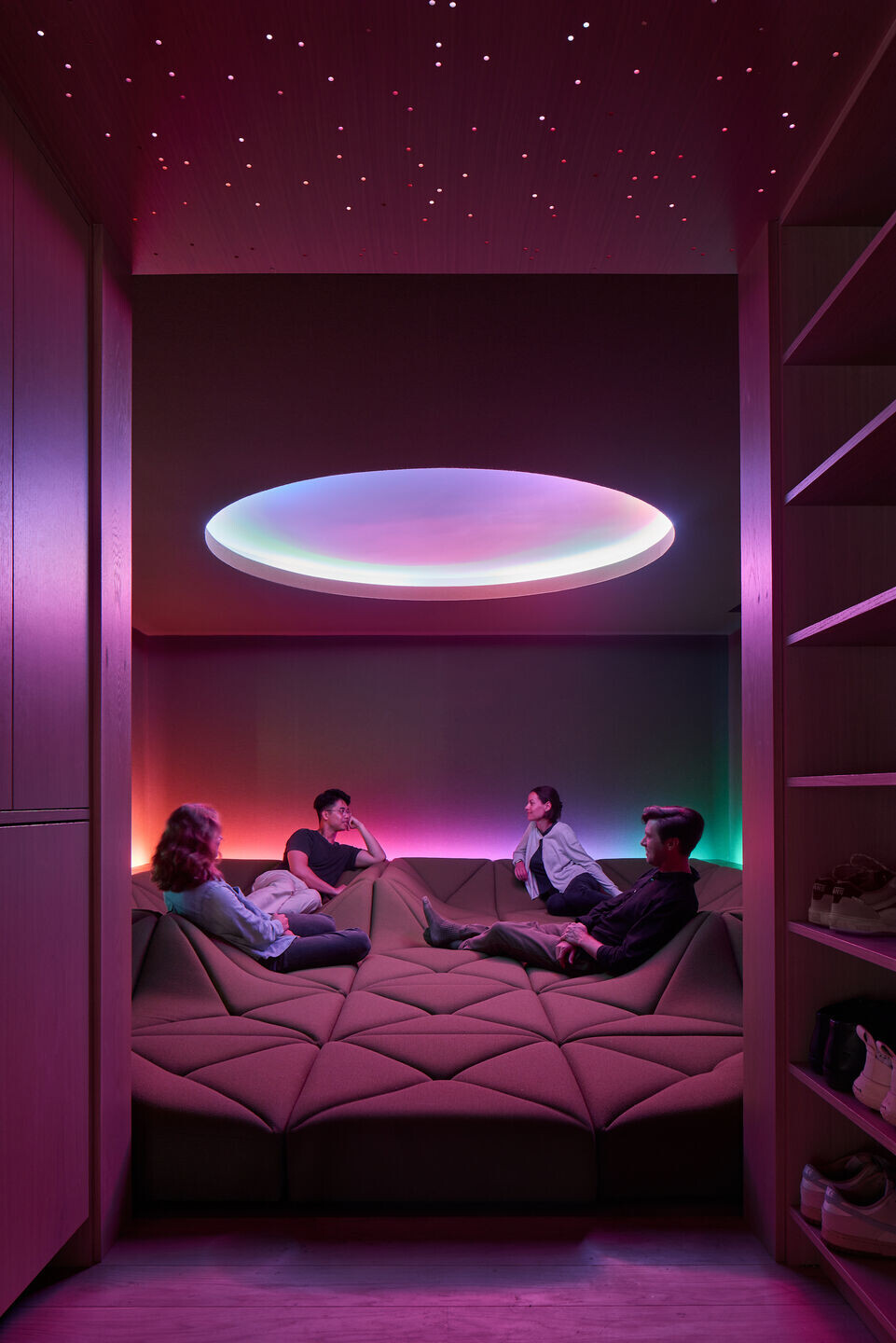A 10,750 SF open-format warehouse is transformed into a hybrid work and party space by Obata Noblin Office (ONO). Situated within a historic district in the Bay Area amongst a mix of industrial and residential buildings, the 1970s era warehouse is flanked by townhouses and maintains a mysterious presence with a nondescript corrugated metal façade.

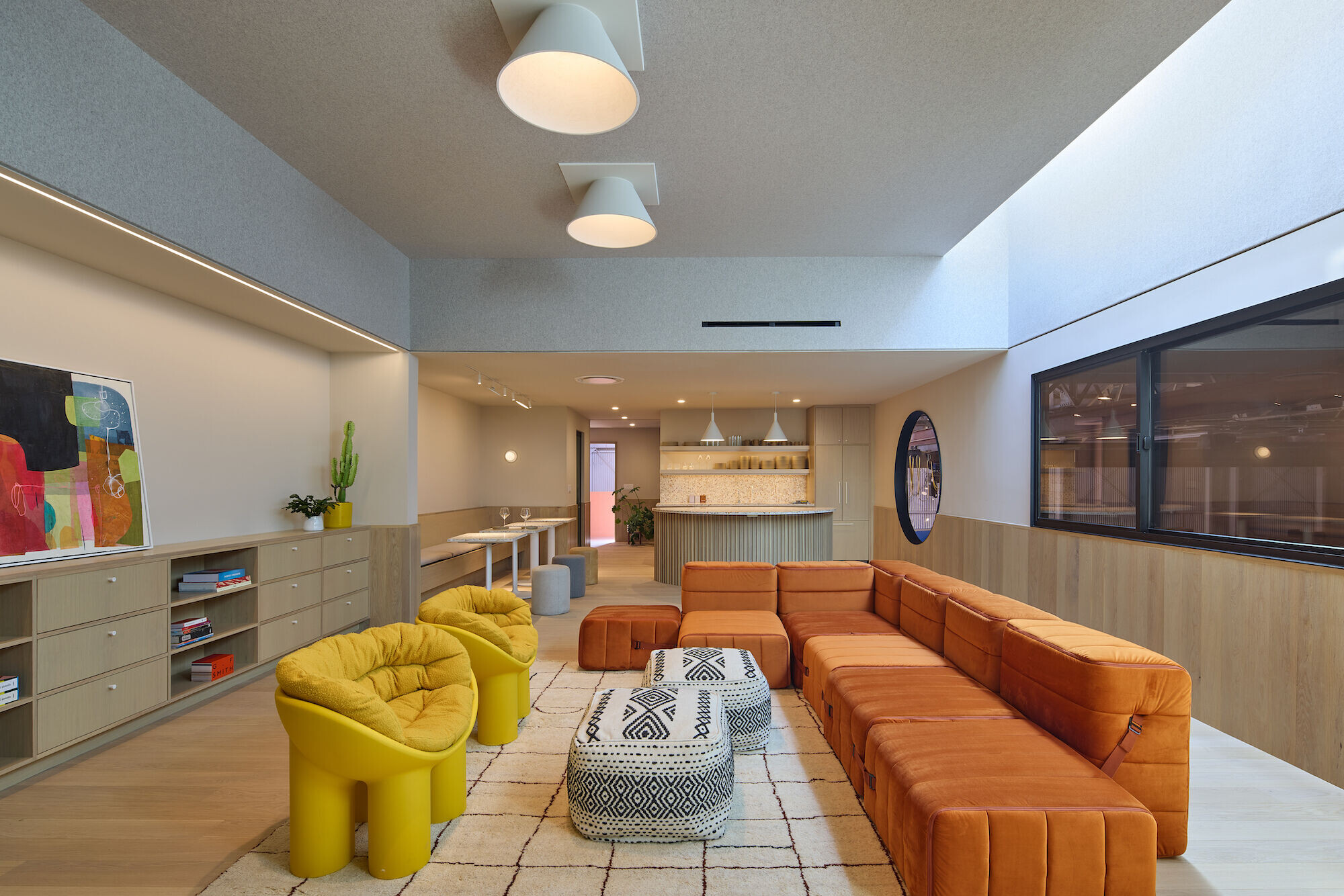
Within the edifice, an enclosed building is pushed to one end of the open warehouse, which once served as the offices of a modular home company. The redesign of this 2,000 SF volume focuses on accentuating the contrasts between rough, industrial elements and beautiful, natural materials, colors, textures, and thoughtful detailing. ONO showcases the exposed conduit, pipes, vents, and plywood that are practical to the original functions of the space.
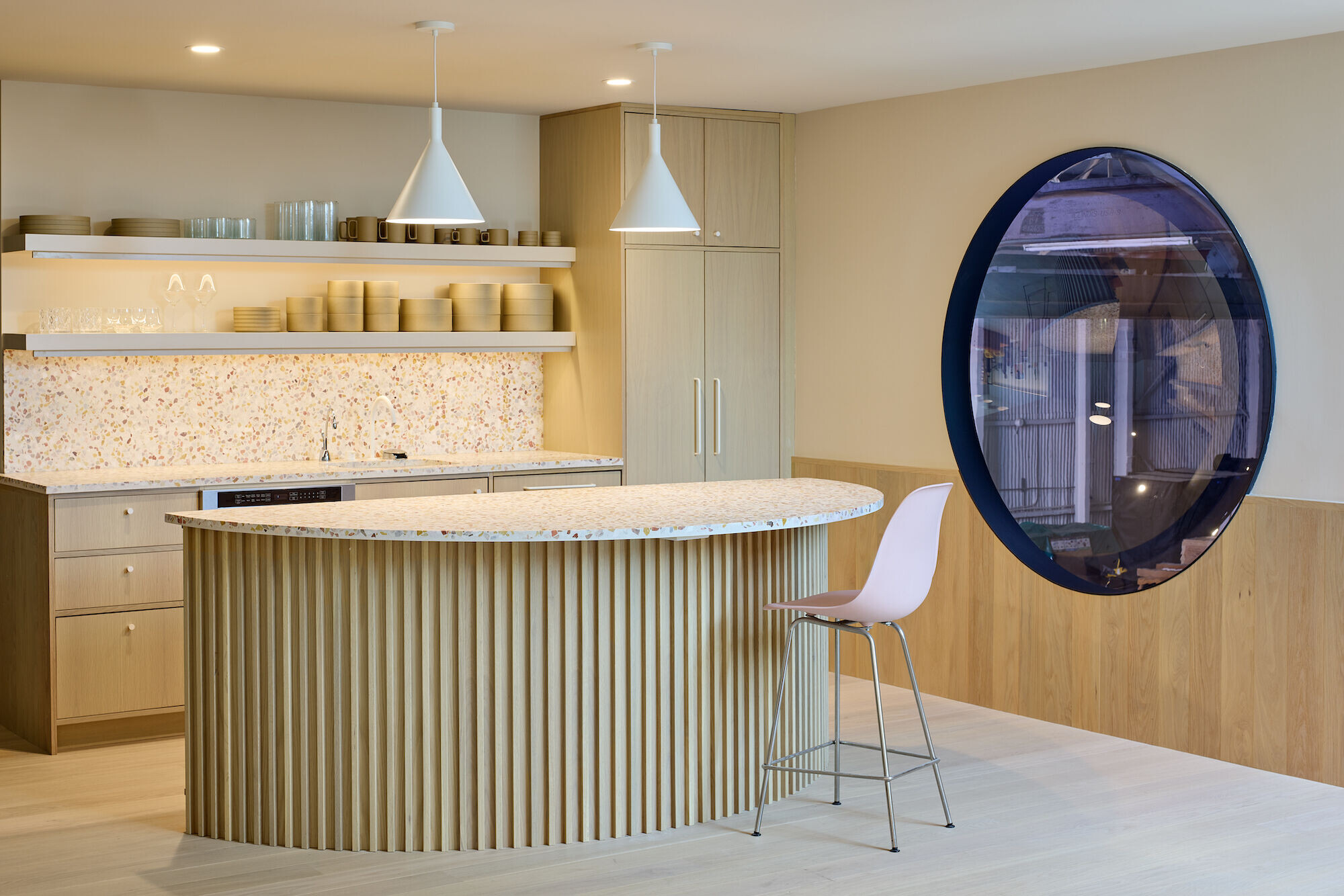
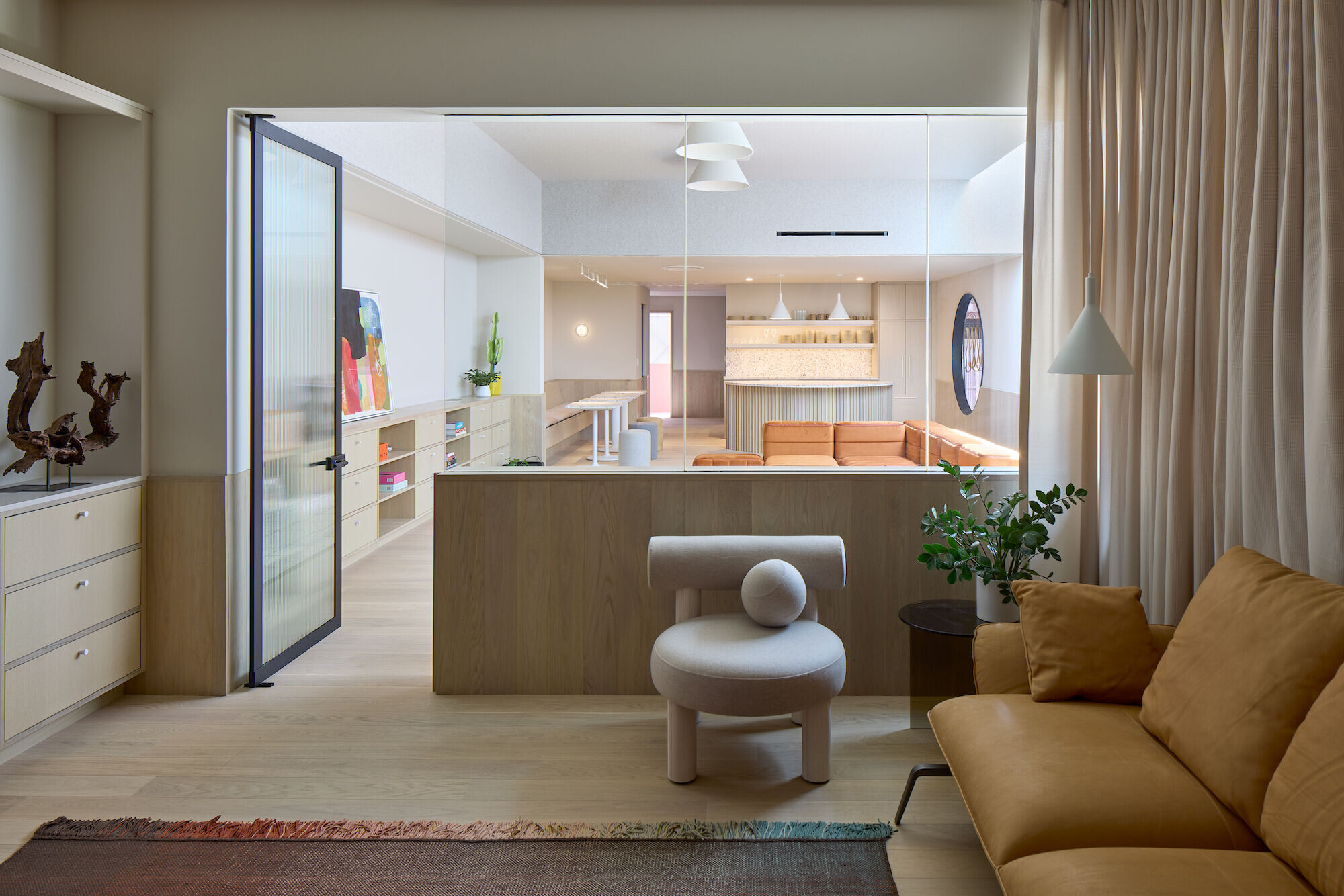
The project emphasizes thresholds and contrasts between spaces to create moments of delight as it also supports multifunctional requirements. It embraces the clients' many needs by highlighting the differences in functions and transitions between rooms. The upstairs office serves as a typical warehouse mezzanine, offering a vantage point over the space. A new, sculptural coral-painted plywood stair connects the warehouse and office to form a monumental, monolithic approach to circulation. Each room is flexible to serve a multitude of activities. The "work" functions include desks, personalized offices and maker spaces on the lower studio level. The "party" functions involve transforming the daytime space for evening activities, with a program that includes a wide range of events from roller derbies, snug movie theater, bustling marketplace to piano concerts in the large warehouse space.
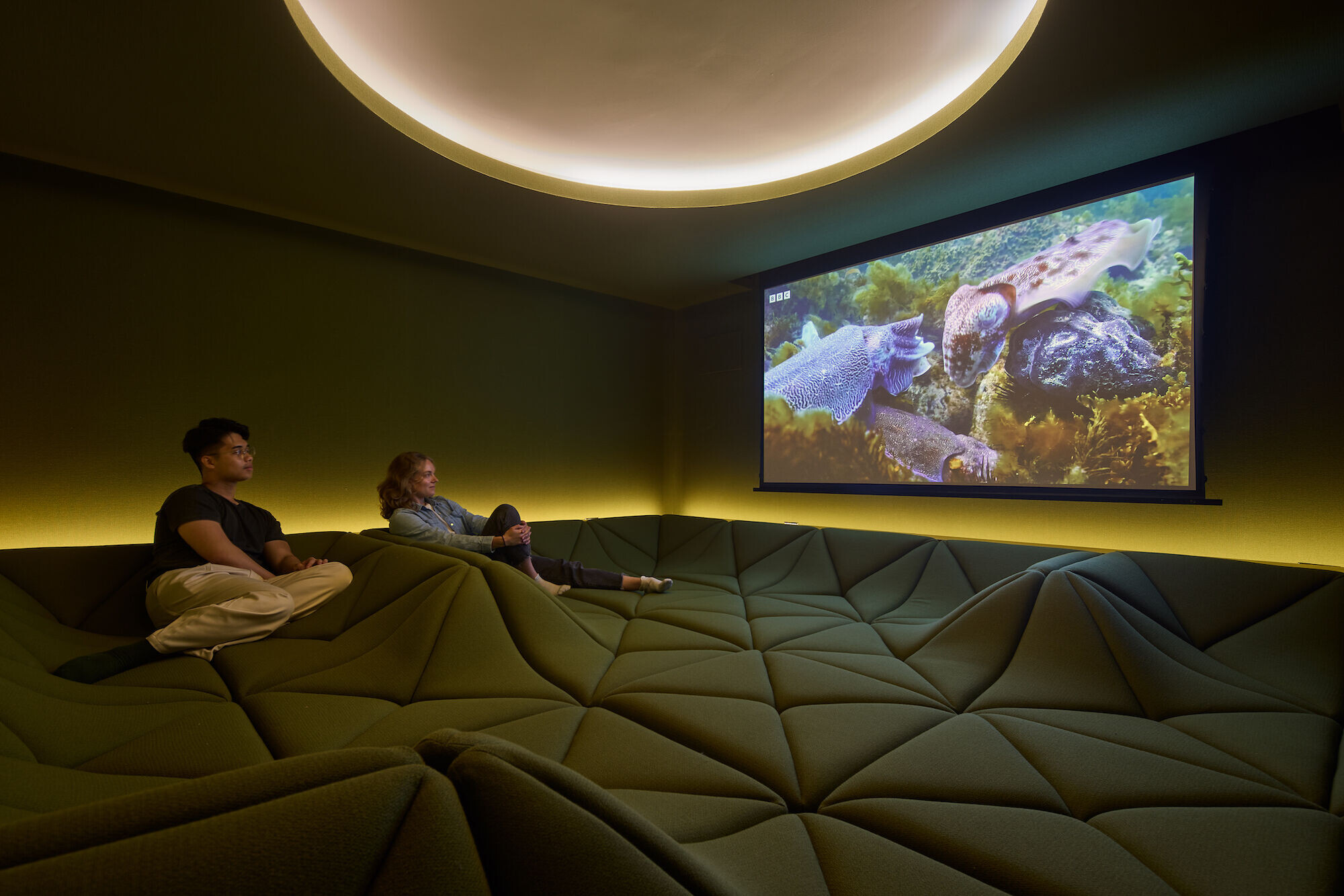
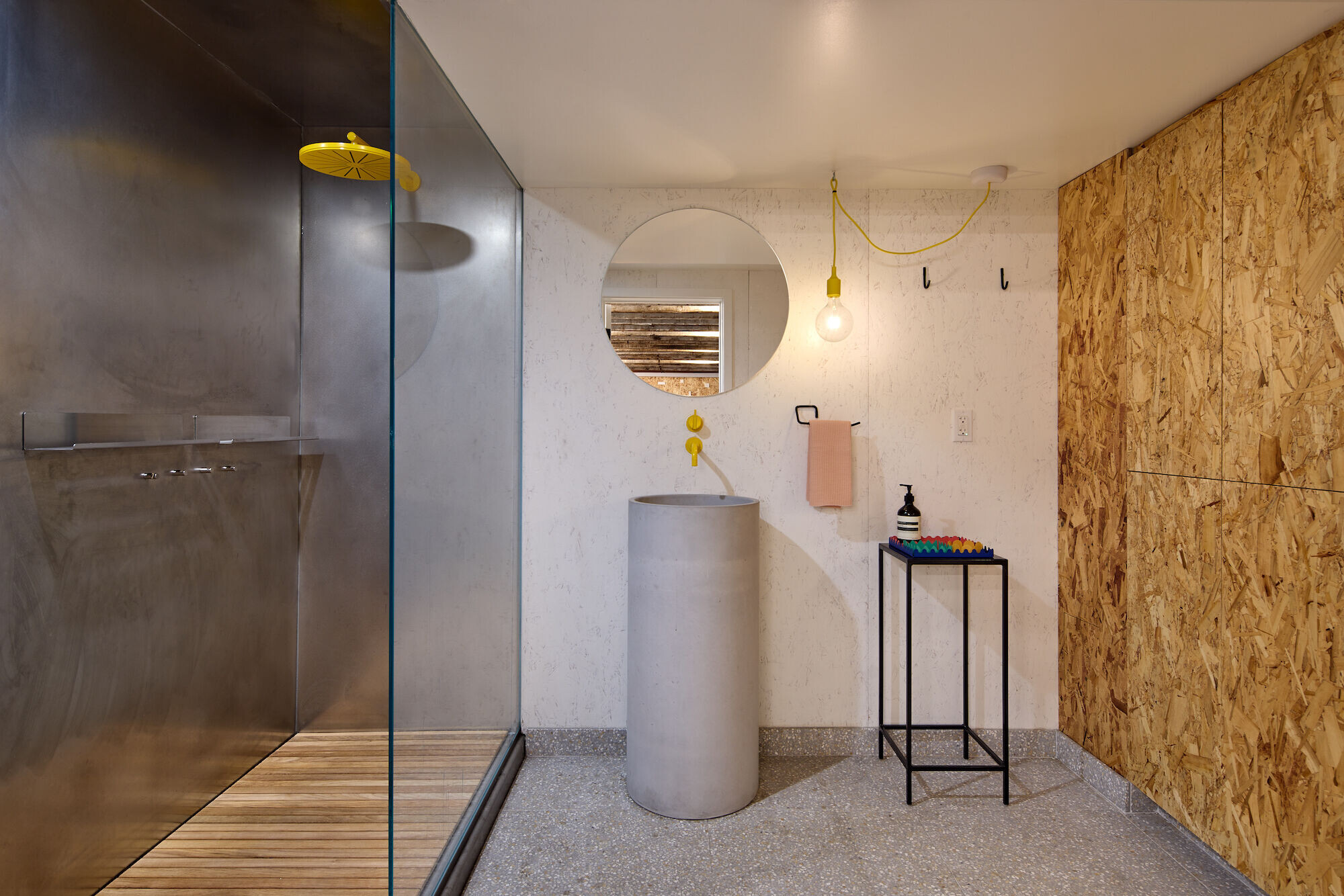
A surprise design feature of ONO’s intervention includes a secret Room of Seclusion, which forms a perfect 12’ x 12’ square behind an unassuming plywood wall. It features a full surround light and sound system, a custom, room-sized Paulin Paulin Paulin sofa, a minibar, and a retractable projector screen for immersive media experiences. An oculus above alludes to a James Turrell light-changing installation to induce a meditative state while a LED light strip lines the perimeter to emanate a gentle glow.

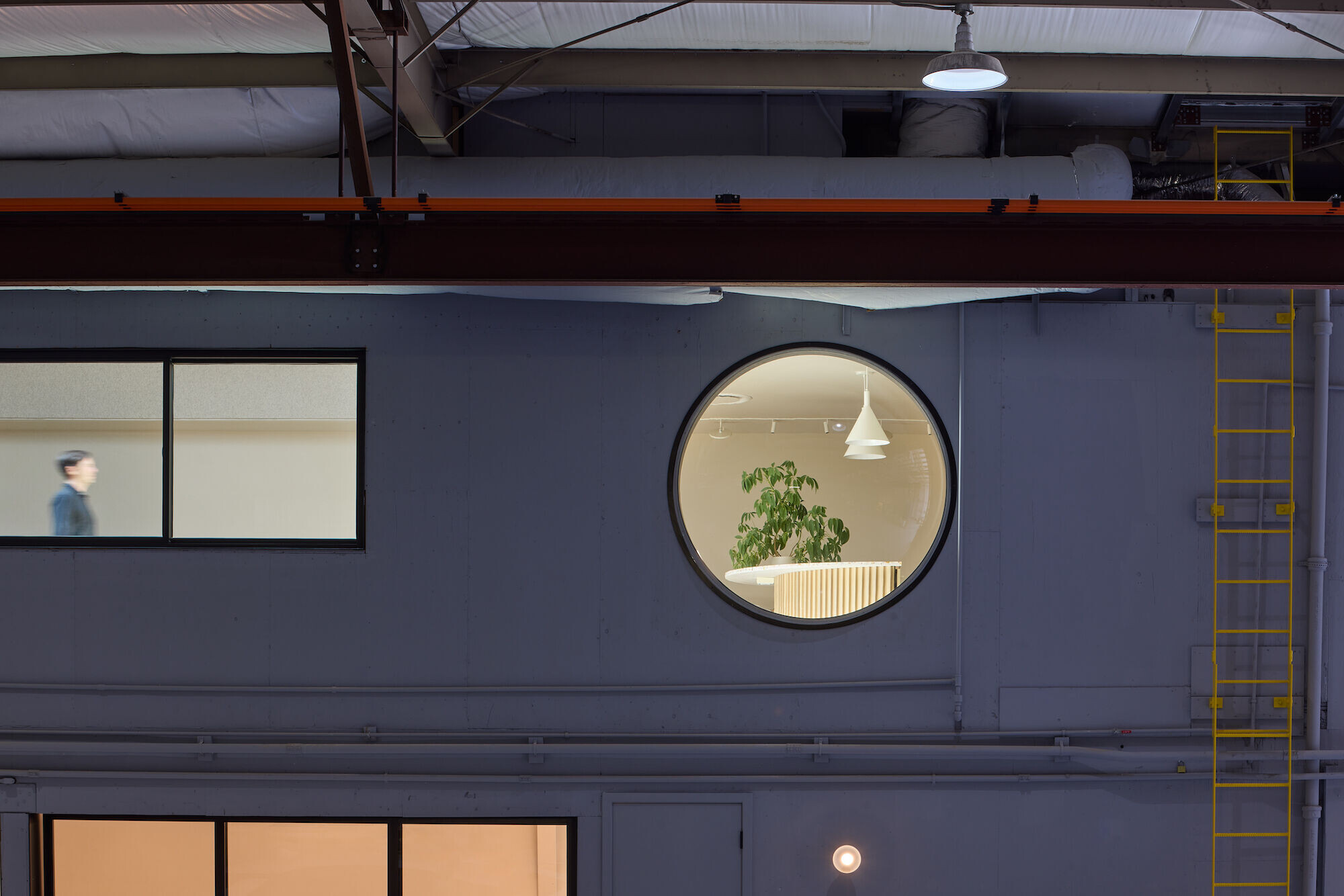
Team:
Architects: Obata Noblin Office
Photographer: Bruce Damonte
