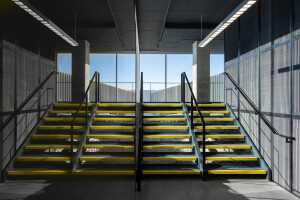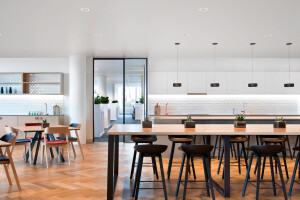More than just a school, École du Boisé-des-Prés is an immersive learning environment designed to nurture curiosity, creativity, and connection. As the largest of Quebec’s six Lab École projects, closely tied to Laval University’s School of Architecture, this groundbreaking elementary school is centered around the positive impact that intentional architectural design can have on schooling, children’s well-being, and the surrounding communities. Designed by Lapointe Magne et Associés and L’OEUF Architectes, the structure seamlessly integrates with its natural surroundings, sloping gently with the land while embracing a vision of openness and collaboration.
Lighting is a central player in the school’s design story, with our agency partner Luxtec orchestrating a sophisticated balance of daylight and high-performance luminaires. Over two hundred Fluxwerx Portal luminaires in Pendant, Recessed, and Surface Adjustable forms create a seamless and consistent visual identity across the facility. Here, light is not just a necessity—it is a design element in its own right. Floor-to-ceiling windows bathe the space in daylight, while a constellation of carefully placed Fluxwerx luminaires delivers light, balance, and energy efficiency throughout.

At the heart of this innovative facility is a grand central agora, where 480 students from preschool through sixth grade gather in a space that feels expansive yet inviting. A sculptural wooden staircase descends into a lower thoroughfare, serving as both a functional passageway and a dynamic gathering space. Portal Pendant’s wide on-center spacing seen throughout the central agora delivers exceptional uniformity, energy savings, and reduced costs as fewer fixtures result in fewer installation needs including materials and time.
The classrooms continue this theme of thoughtful illumination, prioritizing comfort and visual clarity. Leveraging breakthrough Anidolic extraction optics, 932 feet of Fluxwerx Aperture Circles linear suspended luminaires - winner of Red Dot Best of the Best luminaire design award - distribute light with precision. By eliminating direct views of the lens, Aperture minimizes glare, delivering exceptional uniformity on classroom desk surfaces with lower energy density and maximum visual comfort for students and educators alike.
Quebec’s six Lab École project elementary schools are expected to have a lasting impact on education and its architectural design in Quebec and beyond. Their attention to how design affects occupant health and learning has led to the use of expressions such as “child creativity” and “collaborative spaces” in Quebec’s official guidelines for primary school design. Beyond its architectural and lighting innovations, École du Boisé-des-Prés stands as a beacon of progressive educational design. Through its careful choreography of space, light, and learning, this school is not just an institution—it is a vision of what the future of education can be.

Lighting Agent: Luxtec
Location: Rimouski, Quebec
Client: Centre de services scolaire des Phares
Architects: Lapointe Magne et associés + L’OEUF Architectes in consortium
Architect Collaborator for Site Supervision: Proulx Savard Architectes
Interior Design: Lapointe Magne et associés + L’OEUF Architectes
Mechanical/Electrical: Gbi Experts-Conseils Inc.
Contractor: Construction Technipro BSL
Completion: June 2024
Photography: David Boyer






















