Openness was the foundational design theme for this luxurious two-story single-family home in the Brentwood neighborhood of Los Angeles, featuring a modern, cubic façade and multiple rooftop patios. IR Architects strategically angled the structure on the lot to maximize buildable space and for panoramic views of the Los Angeles skyline, Santa Monica Bay, and the Getty Center (Meier Partners, 1997). Unfinished travertine accents visually connect the home to the Getty’s predominant material. Copious use of glazing, highlighted by a 65-foot-wide glass wall that opens to the pool deck, blurs the sightline barrier between inside and out. Natural transitions that further help bring the outdoors in include a living wall and water feature in the entry courtyard and an olive tree planted in the home’s entry way. The design team conducted extensive computer modeling to ascertain the best blend of scenic sightlines and privacy, as the client desired an open as well as secure feeling. The goal was to create an understated home from the street, one that opulently opens up to its environment once inside, responsive to sunlight and ocean breezes throughout the day.
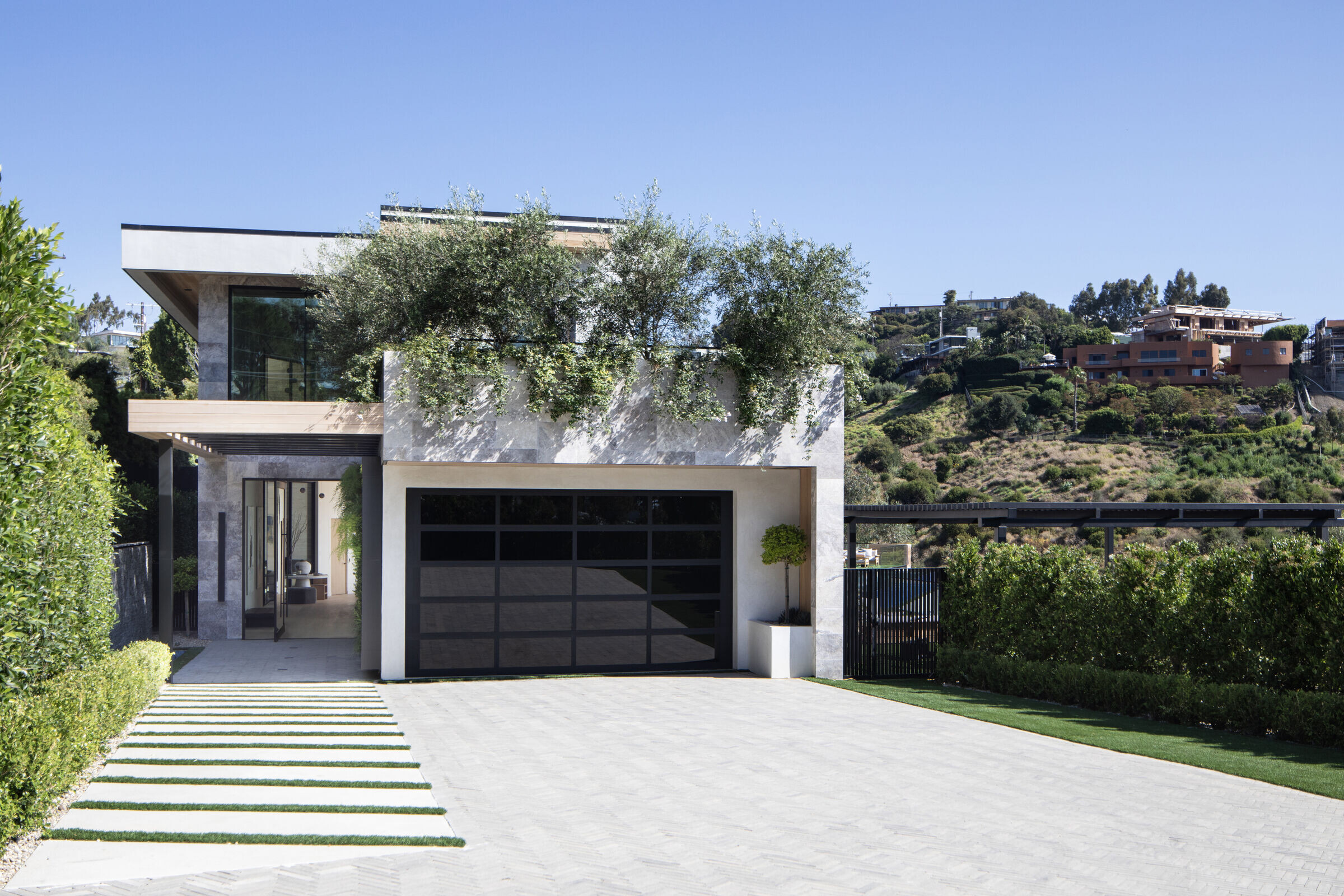
Upon entering the home through a striking, oversized, pivoting glass front door, visitors are immediately engaged by the double-height great room that provides sweeping views—the “wow moment” that is a hallmark of IR Architects’ designs. Inside, light wood floors, large paintings, and a chandelier with spherical fixtures welcome guests into the house. Within, a focal-point glass-encased stairway is the heart of the house. The stairs transition the home’s metaphorical atrial and ventricular halves (public and private areas) created by angling the structure onto the narrow lot to increase living space. An olive tree planted at the base of the staircase further softens the transition from outdoors to indoors.
The great room and bar feature a dramatic power-actuated 65-foot-wide glass wall with panels that retract into a corner glass window. This opens unobstructed views of the home’s infinity pool, the Getty Center, and the Pacific Ocean. The living area is finished with a large white upholstered sofa, two white upholstered lounge chairs, two gray upholstered stools, and a gray chaise lounge surrounding a terrarium-style coffee table. A travertine wall above the great room’s fireplace is inspired by the Getty Center’s façade, with IR Architects purposely orienting the stones’ striations horizontally so the travertine appears to be one large slab. The fireplace travertine is flanked by a two-tone, two-story wood bookcase on one side and drywall and glass on the other.
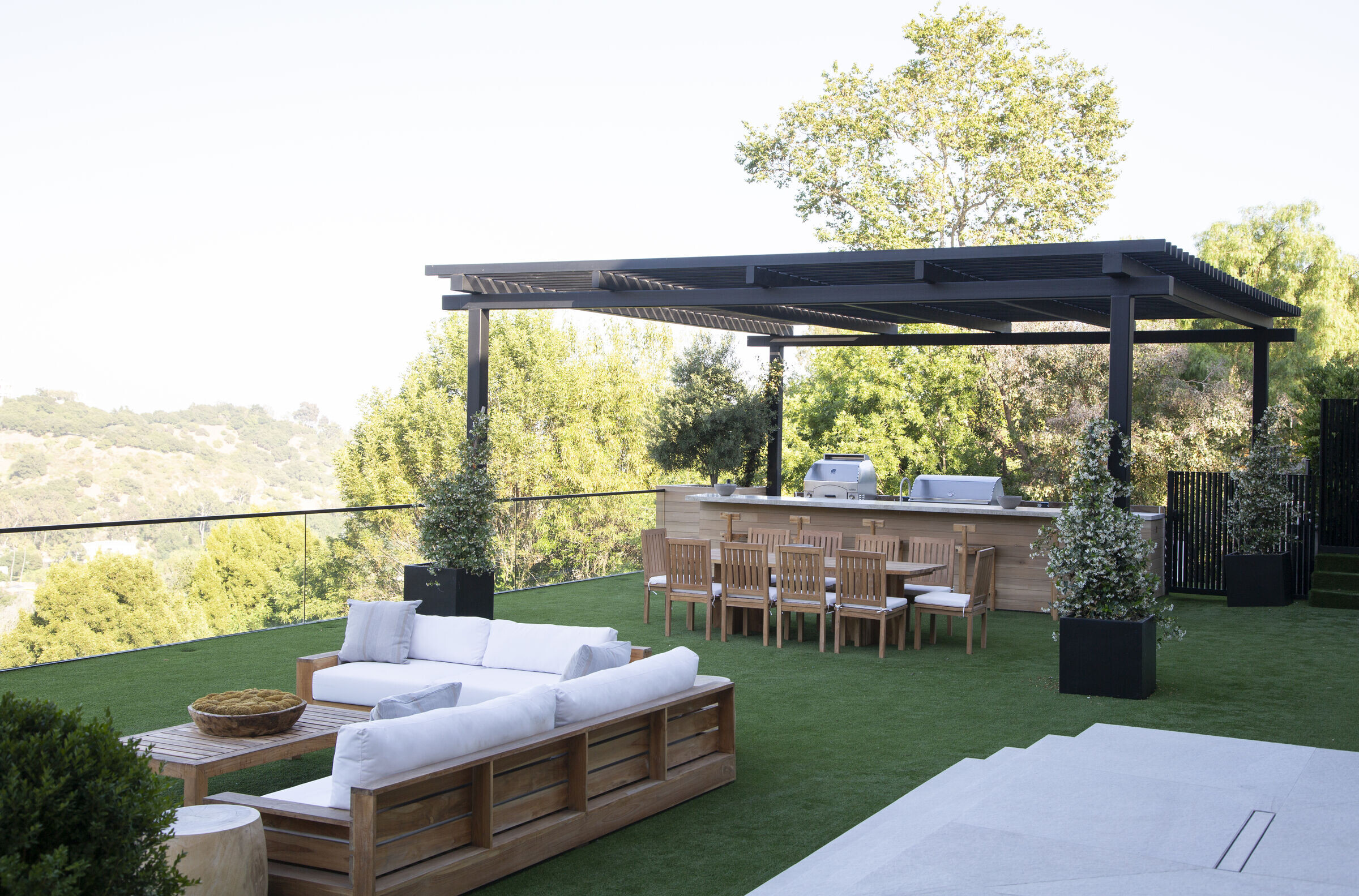
The bar includes white and gray marble countertops with an antiqued mirror backsplash. Above it is a suite of built-in bookshelves. On either side of the bar and bookshelves are slatted warm wood walls, each adorned with a small abstract framed work of art beneath wall-mounted art lamps. Gray upholstered barstools with brass details complement the space, while four metallic, saddle-shaped lamps hang above each spot at the bar.
The chef’s kitchen extends the stone-and-wood motif. The kitchen’s honed-marble backsplash, surrounded by two-tone wood, and marble counter tops with eat-in island extend the room’s natural-stone motif. Specifics include a double kitchen island system in white-and-gray marble with two sinks, a built-in grill, and black appliances. Two sleek, black, built-in ovens and a built-in microwave are embedded in blond wood walls.
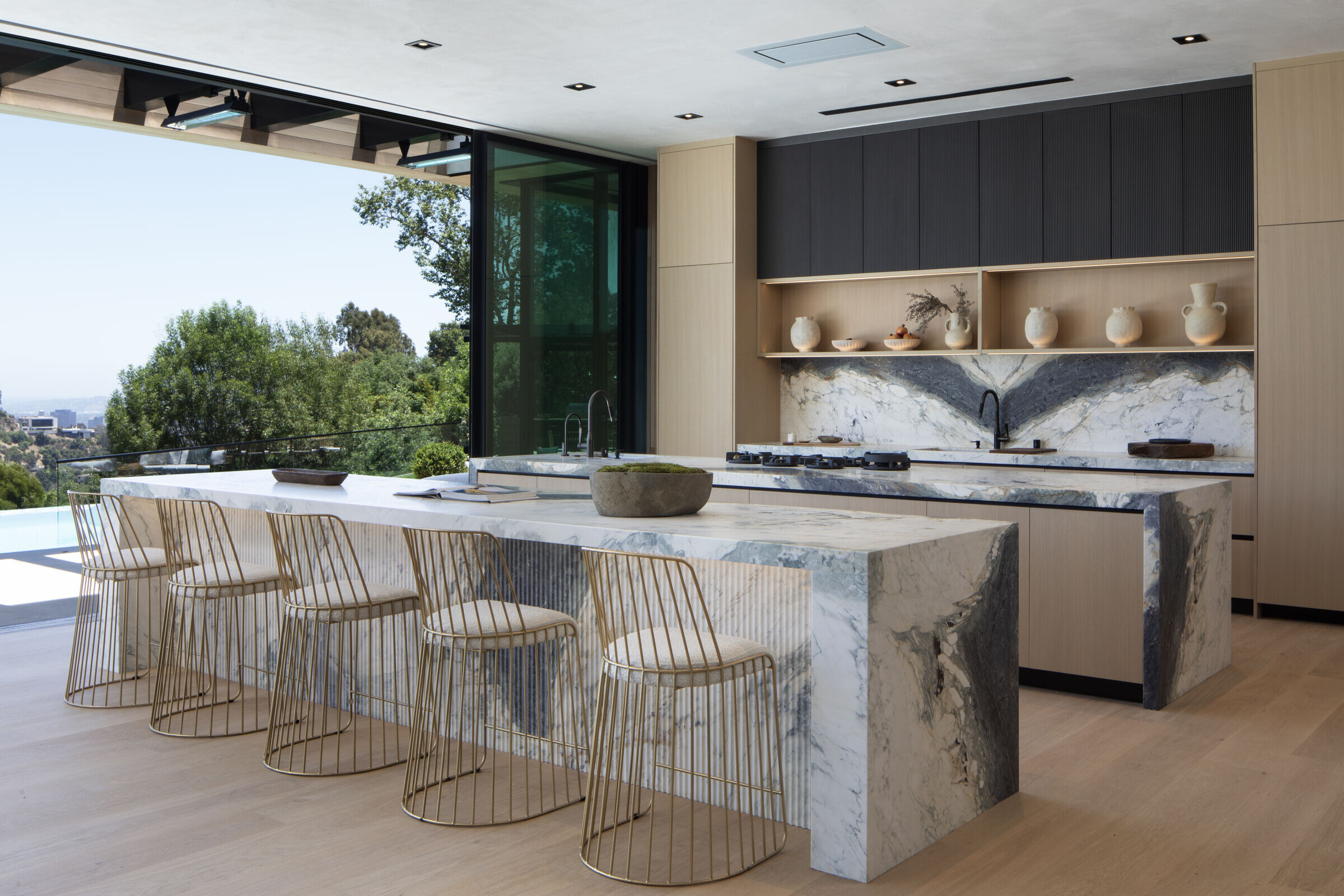
Behind the chef’s kitchen is the butler’s kitchen and pantry, laundry room, and home gym. This well-appointed workout room has wood-lined walls and abundant hillside daylight from large windows. Mirrors line one wall, which includes a flat-screen TV. The opposing wall showcases attractive slatted wood paneling. The gym opens to a quiet, small courtyard area, further enhancing the indoor-outdoor living experience. With its proximity to the butler’s kitchen, the gym was designed to alternately function as staff quarters if desired.
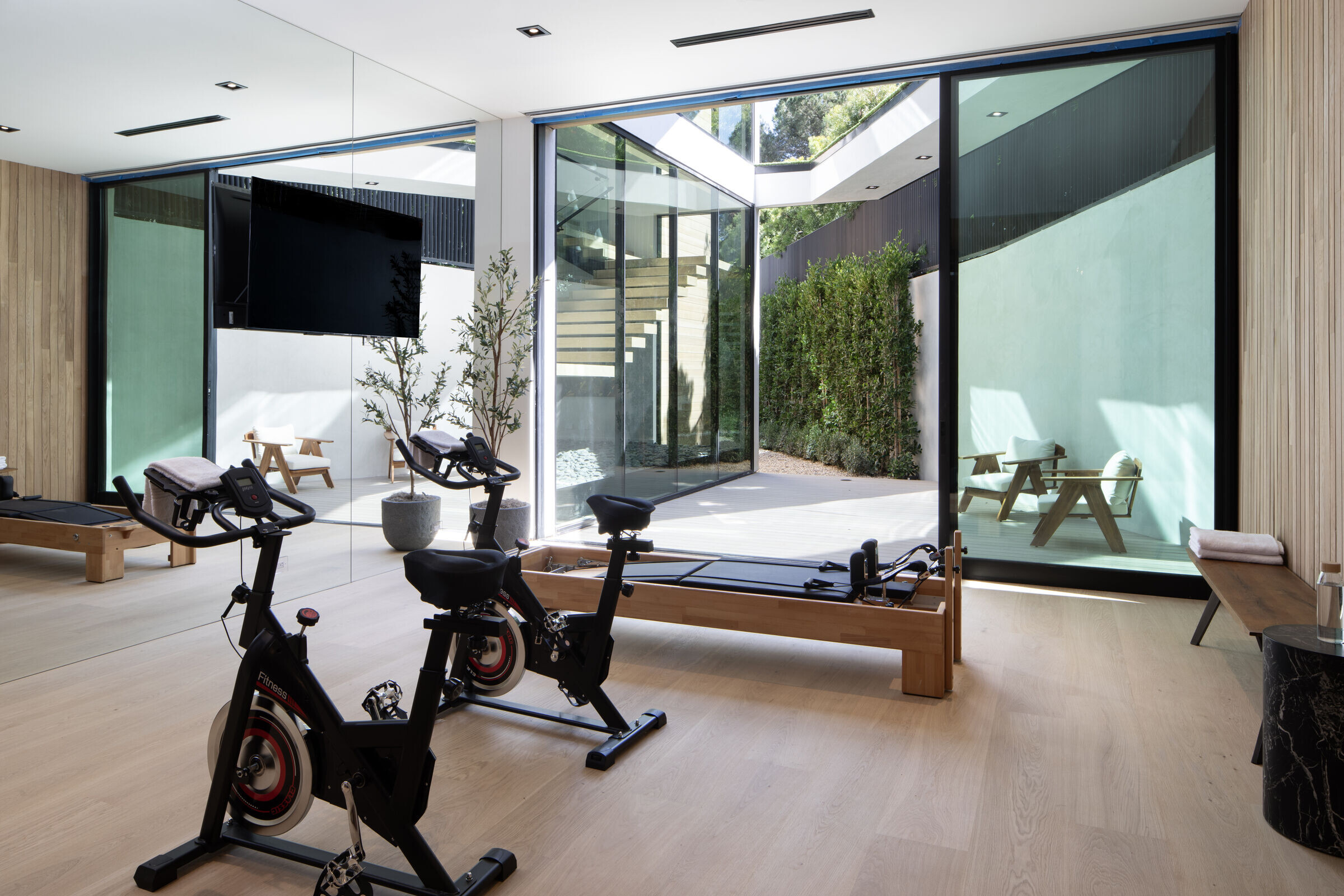
Circulation continues to a lounge, which extends the kitchen and is delineated from it with a wooden 10-person dinner table accompanied by brass chairs with white upholstery. Above the table, a statement lighting fixture features a long, minimalist horizontal tube of warm light, suspended from filament and two brass mounting plates on the ceiling. Lounge furnishings include inviting white upholstered sofas and chairs, complemented by dark side tables and coffee tables.
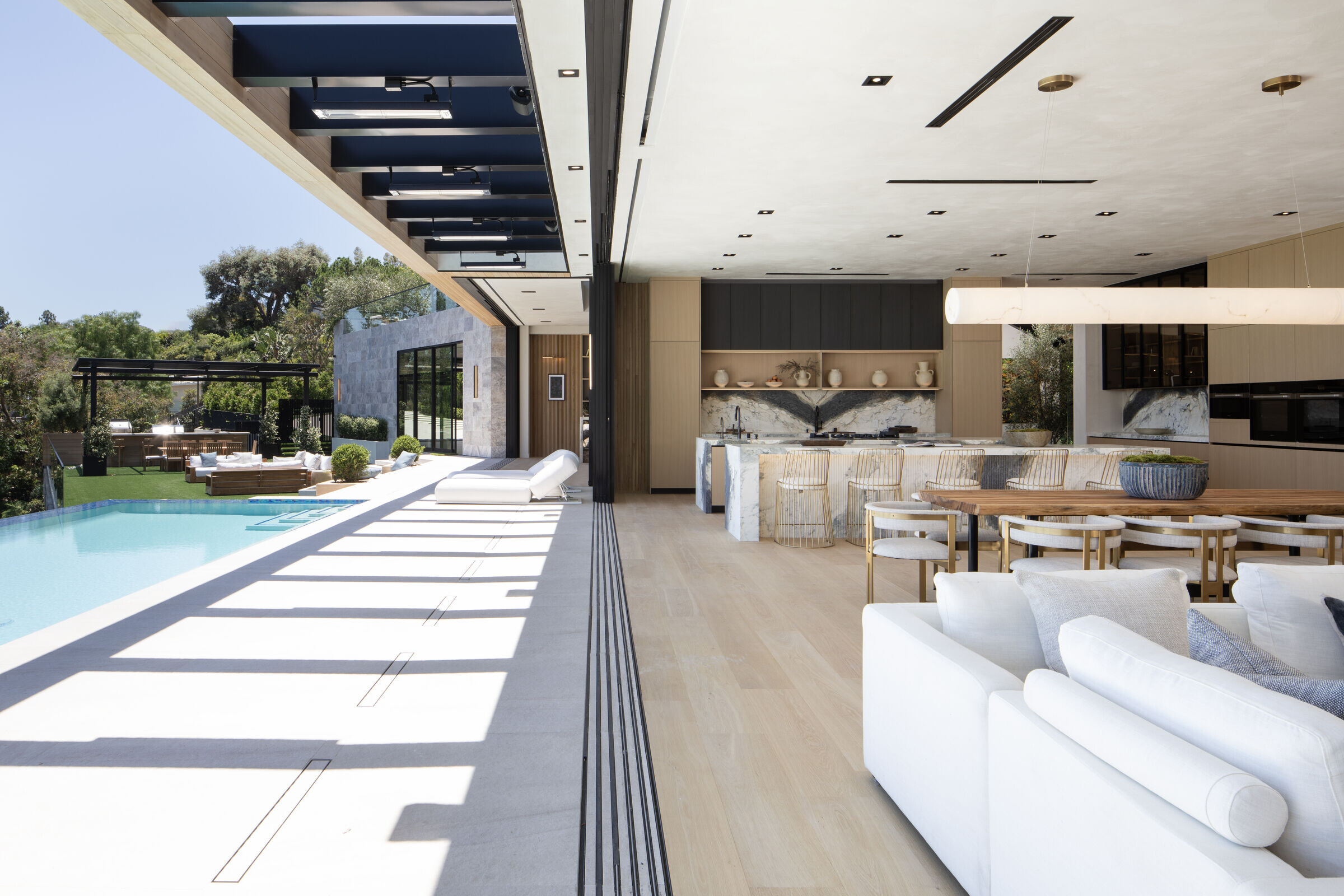
Off of the lounge area and the open dining room is a sunken media room designed for focused viewing. This space features comfortable white upholstered sofas and chairs, creating an ideal environment for relaxation and entertainment. A temperature-controlled wine showcase room shares one wall of the media room.
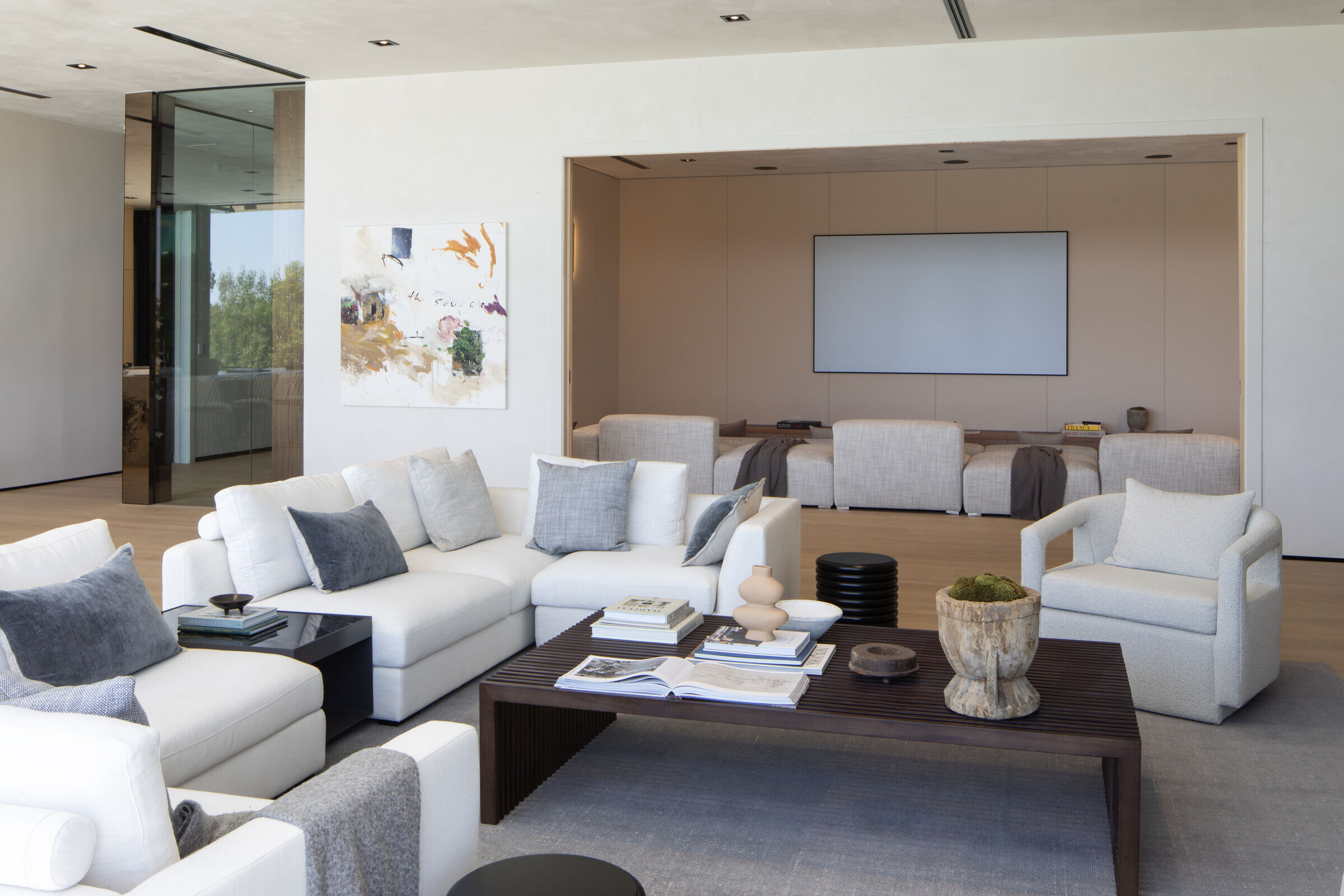
Beyond the lounge, the home features a pool-view office. This room has a wood tambour back wall and includes a lounge area with a brown fabric sofa. An attractive abstract painting adorns the wall above the sofa, while a full-length mirror adds depth to the space. The office is furnished with a handsome tan leather desk chair facing floor-to-ceiling windows, providing ample natural light and views. A black square-edged desk completes the functional yet stylish workspace.
Second-floor access is from a hidden elevator near the main entry or via the showcase stairs. The grand, minimal staircase features floating wood steps with contemporary rectangular railings that amplify the open, infinity design theme. As one rises up the stairwell, breathtaking views of the Getty Center and Pacific Ocean emerge. At the stairs’ base, an olive tree is planted in a bed of light stones, adding a touch of nature. Above, a chandelier of white hanging lamps is suspended from the ceiling on white cables, illuminating the area with elegance. Additionally, brass rectangular sconces provide warm ambient light that emphasizes the staircase’s architectural beauty.
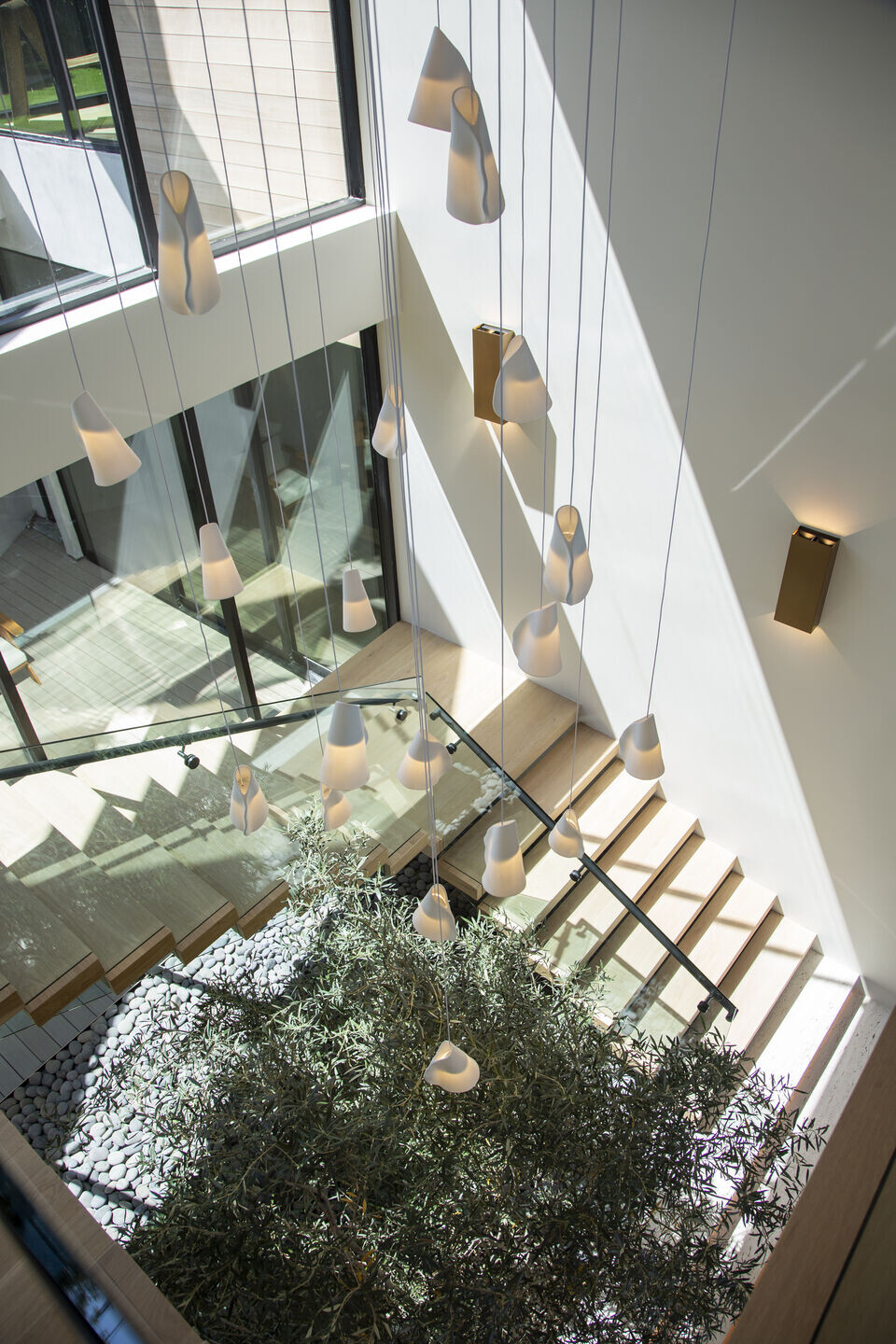
On the second floor, the stairway separates two over-garage bedroom suites from the lifestyle areas and primary suite. The secondary bedrooms each include floor-to-ceiling windows for natural light. A hallway overlooks the double-height main living room. It leads to the second-floor living room/game room with brown-marble fireplace. On either side of the fireplace is a wall of handsome dark shelving set against an antiqued-mirror wall. Surrounding the family room are two additional bedroom suites and a laundry room.
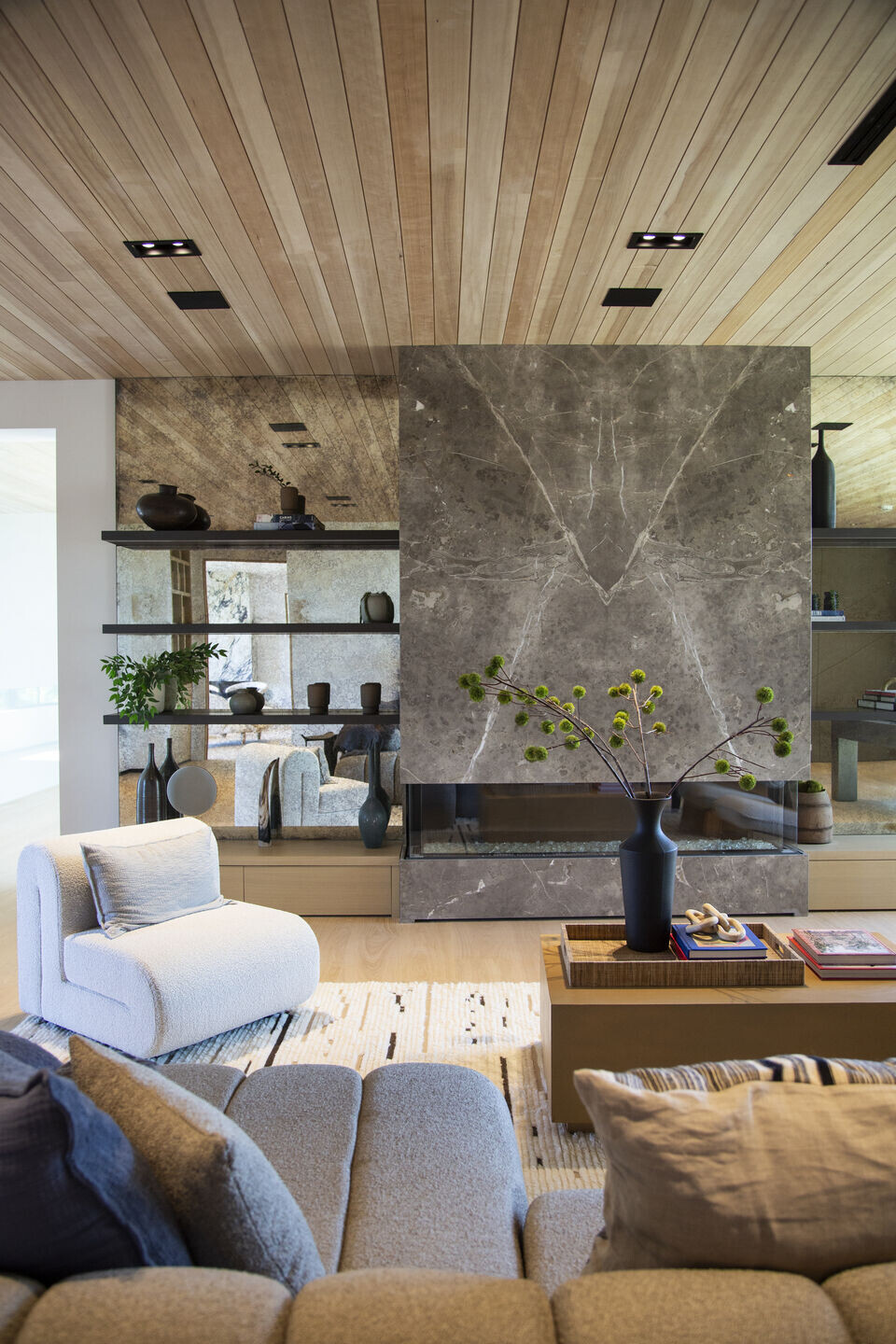
The second floor culminates in the primary suite, which features warm wood ceilings and spacious his-and-hers closets. The gray-and-white marble fireplace echoes the material used elsewhere throughout the home. The room features a fabric-lined wall behind the bed with minimalist tubular lights hanging on either side. A sleek, contemporary white chaise at the foot of the bed is accompanied by a dark, sculptural, circular coffee table and two white upholstered, black wire-frame chairs.

The luxurious primary bathroom is a minimalist affair with exquisite marble countertops and shower. A large freestanding soaking tub takes center stage in the expansive wood-floored room, offering a serene retreat. An oversized shower, almost a room unto itself, features a bathing bench and rainfall showerhead. It is encased by floor-to-ceiling glass on two sides and marble on the other two. Large windows provide light and views of the surrounding landscape. A wrap-around balcony ties together the primary suite, living area, and three of the second-floor en-suite bedrooms, further blending the indoors and outdoors.
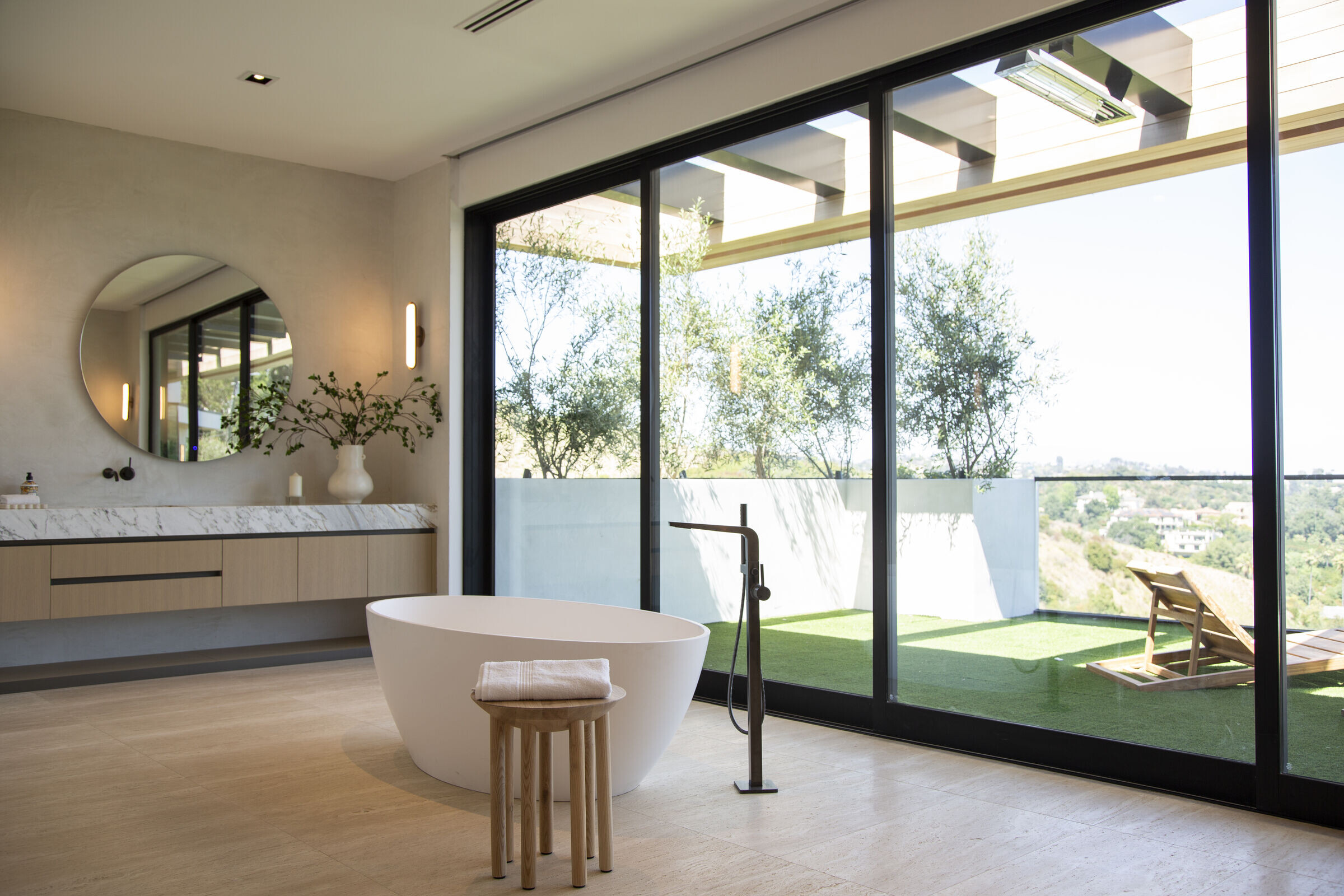
The outdoor living spaces extend the home’s design for the ultimate Southern California lifestyle. Extending almost the full length of the house, a gray limestone patio leads to an infinity pool with spa from the great room. The pool blends smoothly with the interior when the home’s retractable glass walls are open.






























