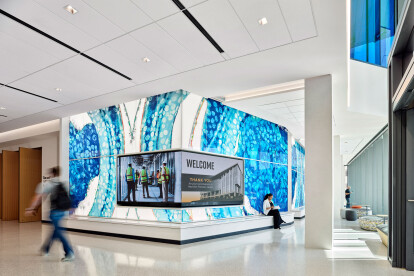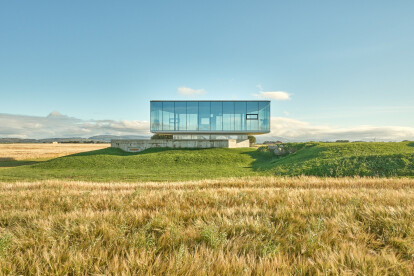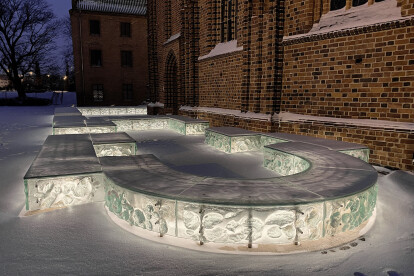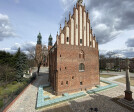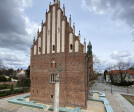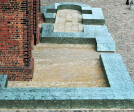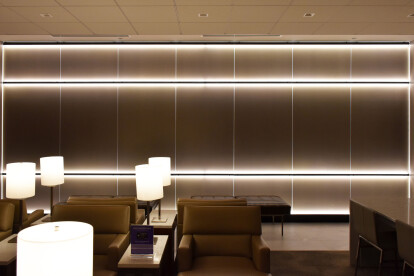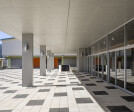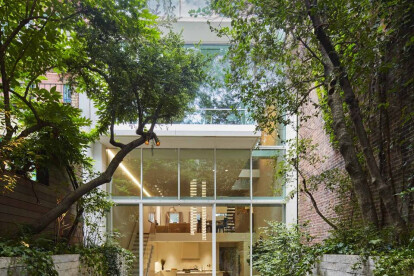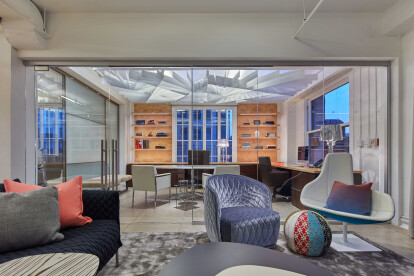Glass wall
An overview of projects, products and exclusive articles about glass wall
Proyecto • By KAAF I Kitriniaris Associates Architecture Firm • Oficinas
Akrolithos
Producto • By Renlita Custom Opening Solutions • S-500 - Single-Panel Counterweight Balanced Vertical Opening
S-500 - Single-Panel Counterweight Balanced Vertical Opening
Producto • By Bendheim • TurnKey™ Fusion Light Wall System
TurnKey™ Fusion Light Wall System
Noticias • Noticias • 28 feb. 2023
ASAS Arkitektur converts an old military bunker into a multi-use pavilion in Norway
Noticias • Noticias • 13 dic. 2022
Void Studio spatially reflects Leonara’s energy and dynamism in their latest salon in Mexico
Proyecto • By ARCHIGLASS by Urbanowicz • Herencias
The Spirit of Palatium
Proyecto • By Gydey Valery Architect • Oficinas
The office and hotel complex.
Producto • By Bendheim • TurnKey™ Interior Glass Cladding System
TurnKey™ Interior Glass Cladding System
Proyecto • By MIKAMI Architects • Escuelas Primarias
Hitachi City Hidaka Elementary School
Noticias • Noticias • 31 ago. 2021
Custom designed Colorado home responds to family living and the lifestyle of the Rocky Mountains
Proyecto • By SKOLNICK Architecture + Design Partnership • Casas Privadas
Vertical Loft
Producto • By Muraflex • MIMO minimal and modern demountable glass partition system
MIMO minimal and modern demountable glass partition system
Proyecto • By acdf architecture • Oficinas
FlightHub offices: Technology, Travel and Tribes
Proyecto • By Silo • Soportes para Bicicletas






