The Hardin School District aimed to create a new facility for its alternative high school program, which had been operating in a modular building across from the main high school campus. Cushing Terrell’s design approach focused on uniting distinct groups under one roof: four learning centers (representing “the students”), a mentor group (referred to as “the administration”), and a health and wellness group in partnership with One Health. These groups come together to form a secure, supportive environment centered on the education and wellness needs of the students.
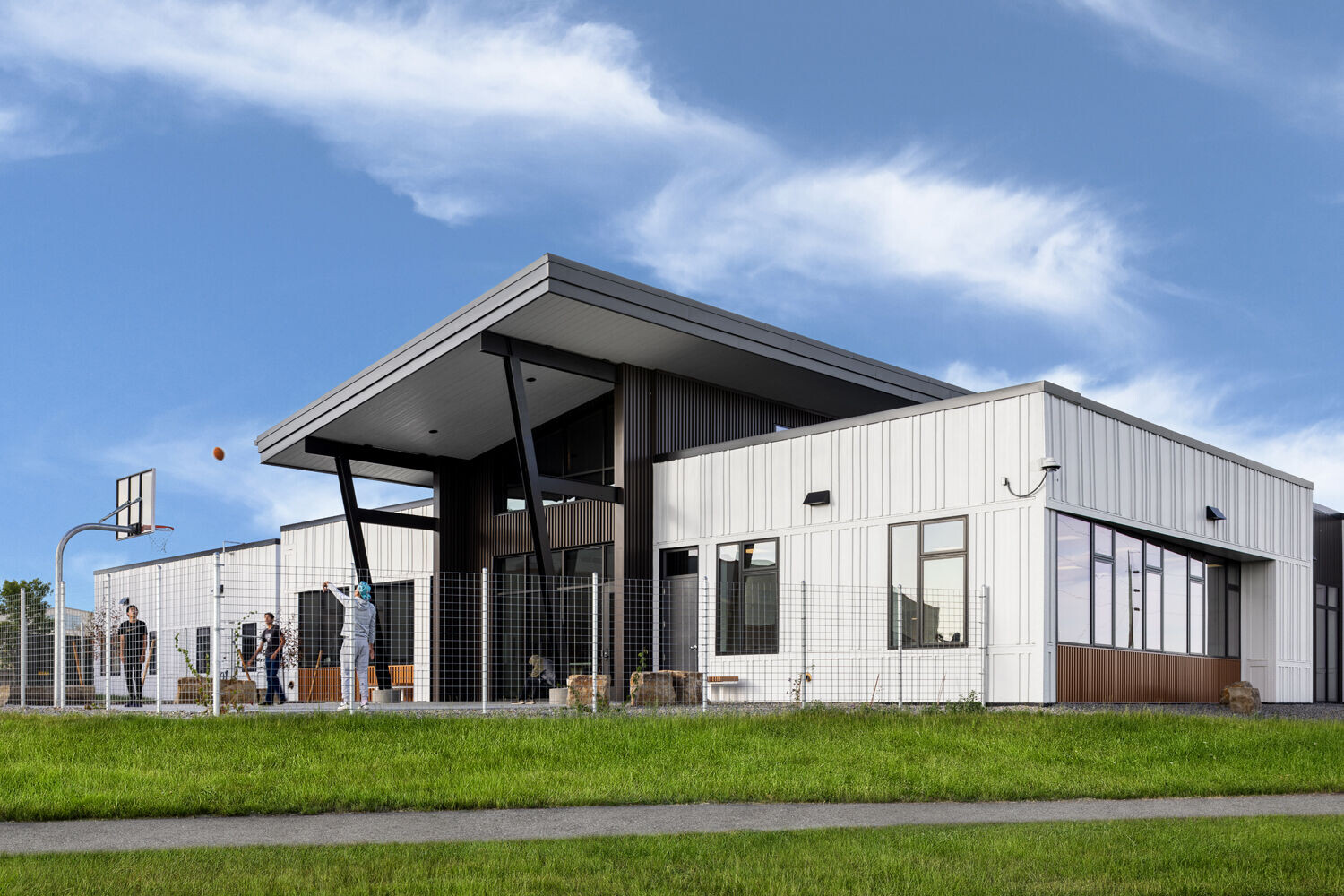
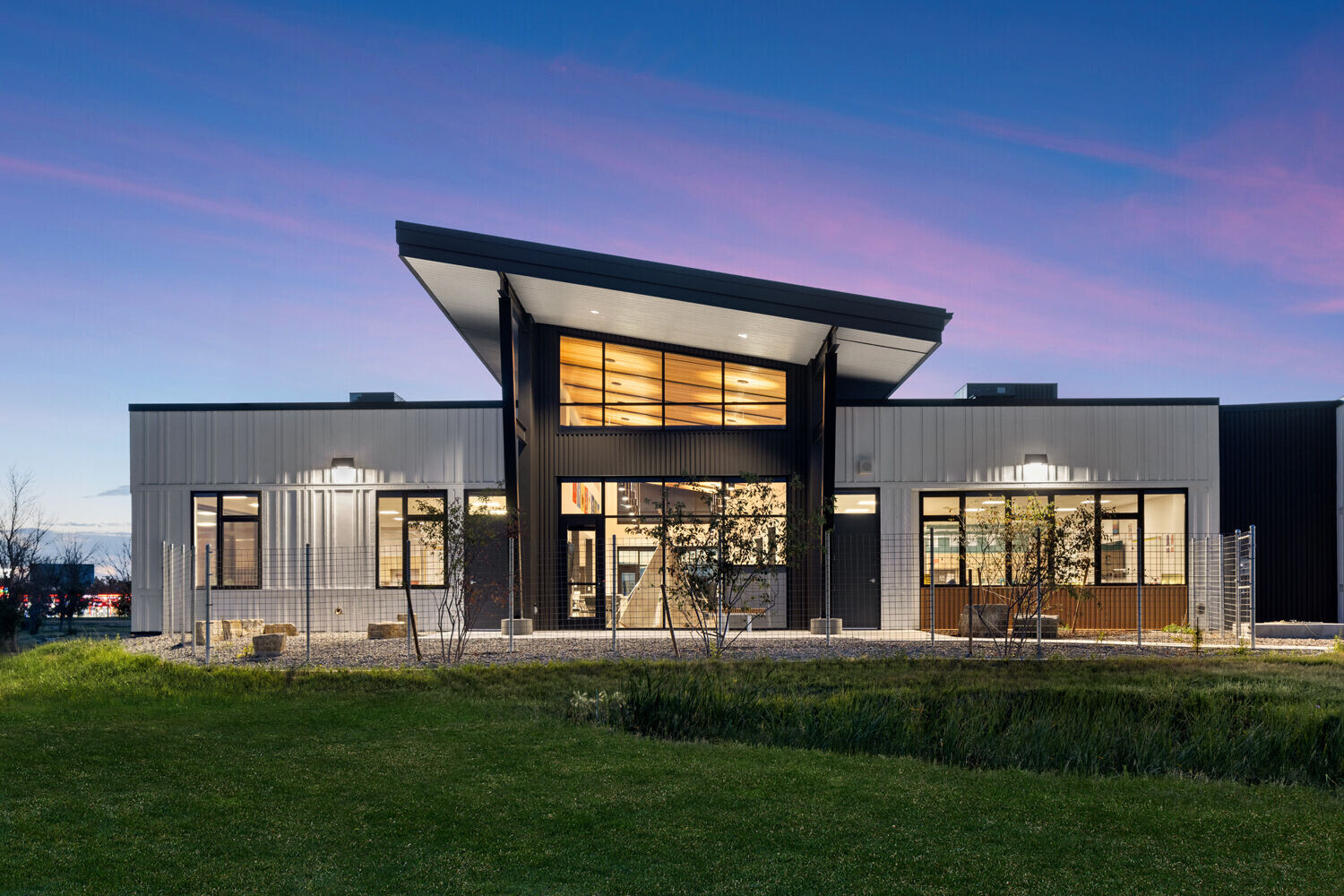

The new standalone facility spans approximately 10,400-square-feet of educational space, with an additional 1,600-square-feet dedicated to the wellness center. The building design embraces the concept of a non-traditional high school, with flexible spaces tailored to meet the individual needs of students. The layout includes a large family room surrounded by four learning centers, fostering interaction and collaboration. Adjacent to the family room are a student kitchen, presentation space, and small group rooms designed for focused learning. A shed roof shelters the central collaboration area, which connects to covered outdoor spaces. The learning centers feature expansive ribbon windows bringing in an abundance of natural light and offering views of the surrounding plains of the Hardin region.
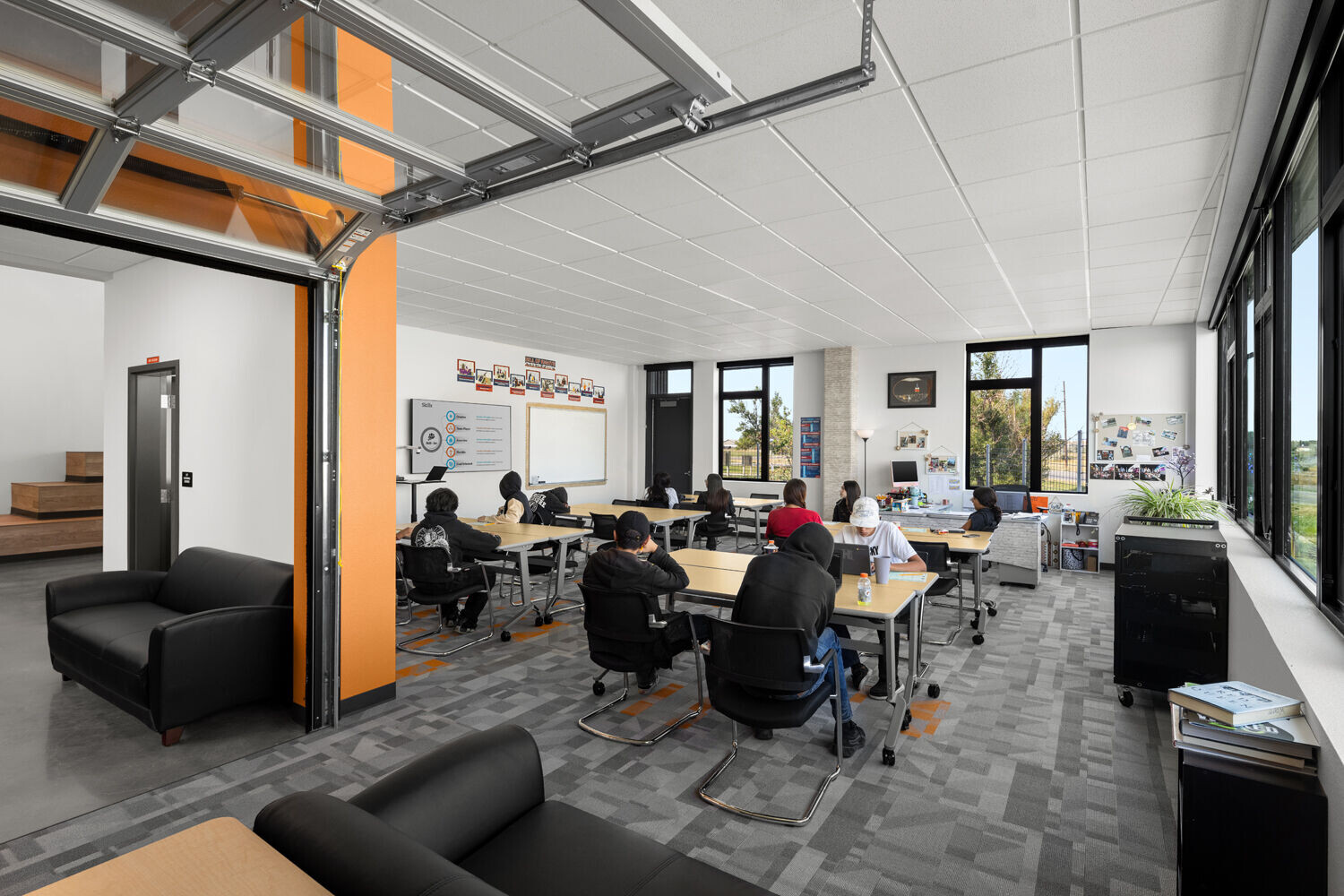
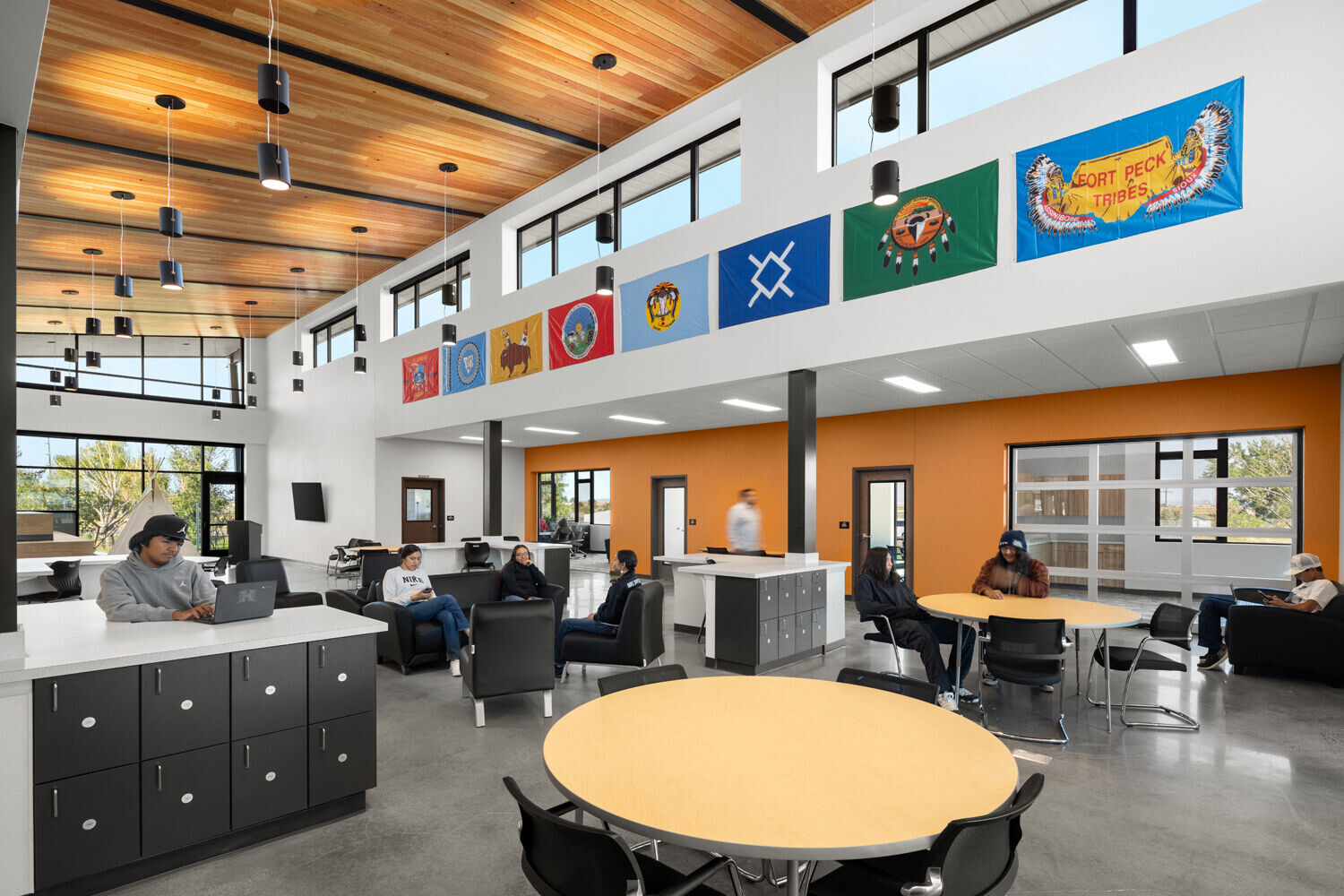
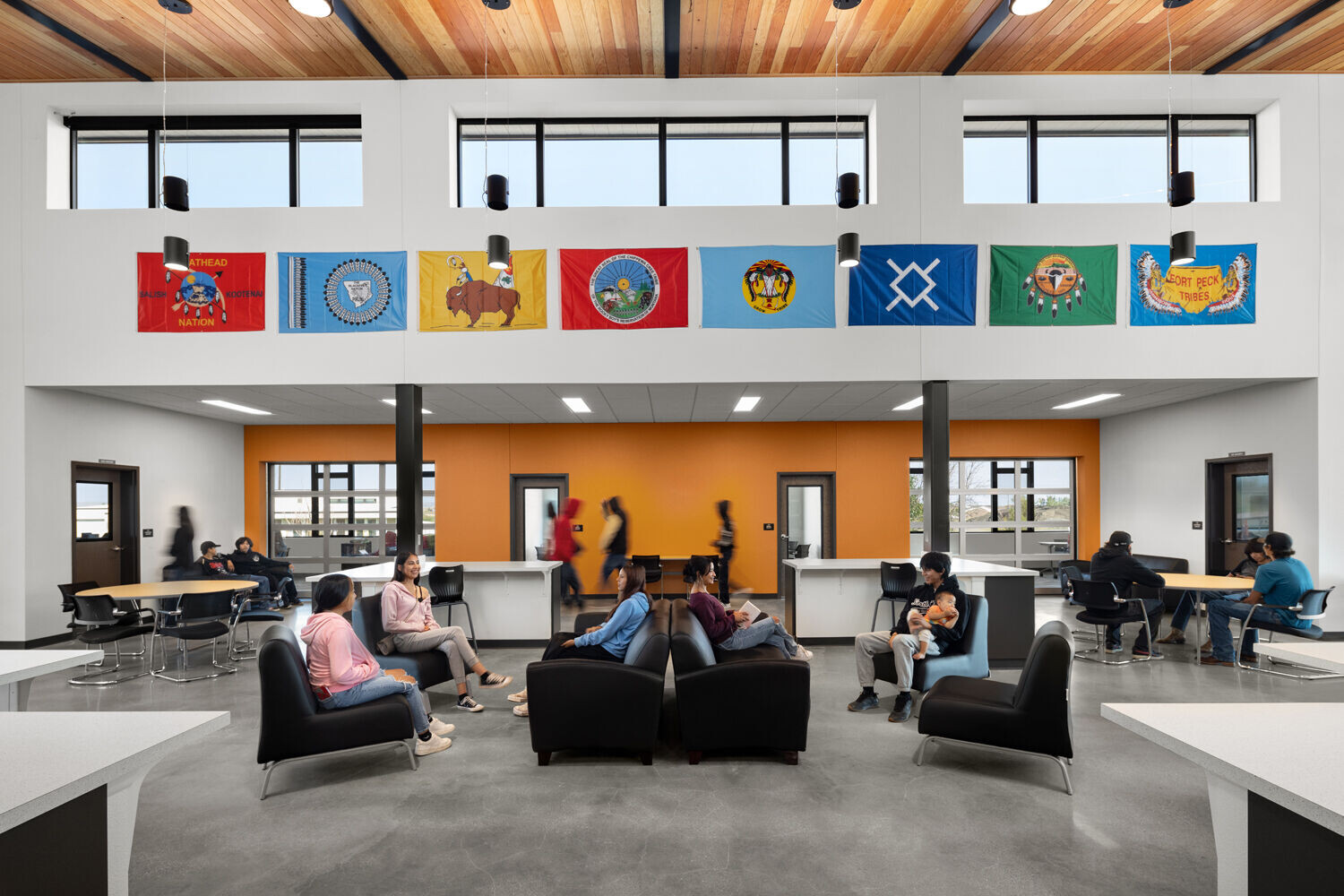
The exterior design reflects the organization of the interior spaces, with a double-height entry providing a visual connection to the entrance and leading visitors to a secure vestibule. The use of a limited palette of materials creates a modern, sleek aesthetic with clean lines. To blend with the surrounding residential community, the exterior is clad in durable, cost-effective fiber cement board. The white color of the cladding symbolizes purity and peace, honoring the local Native American culture.
The new Hardin Academy is designed to provide students with a welcoming and safe learning environment that supports their academic and personal growth.
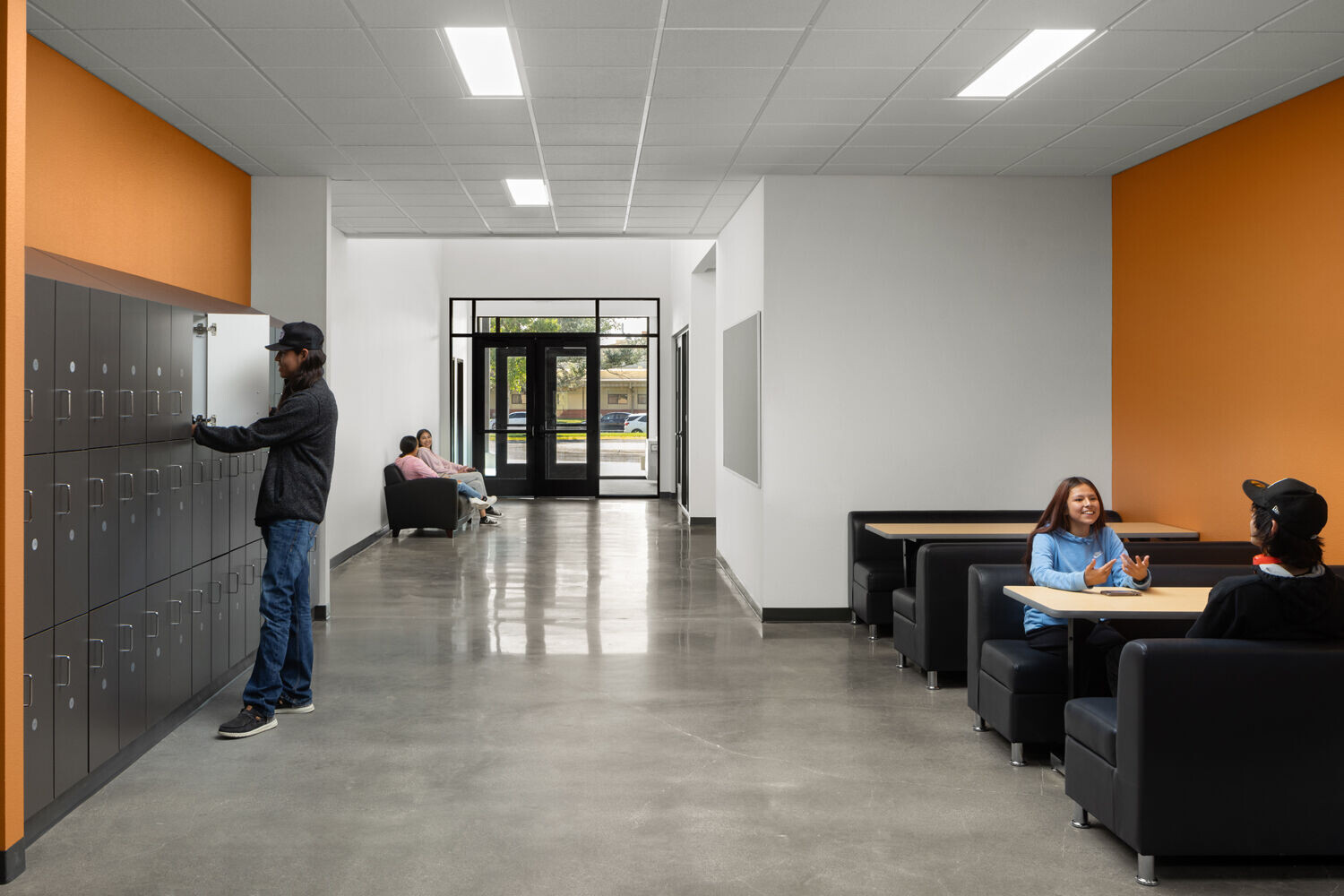
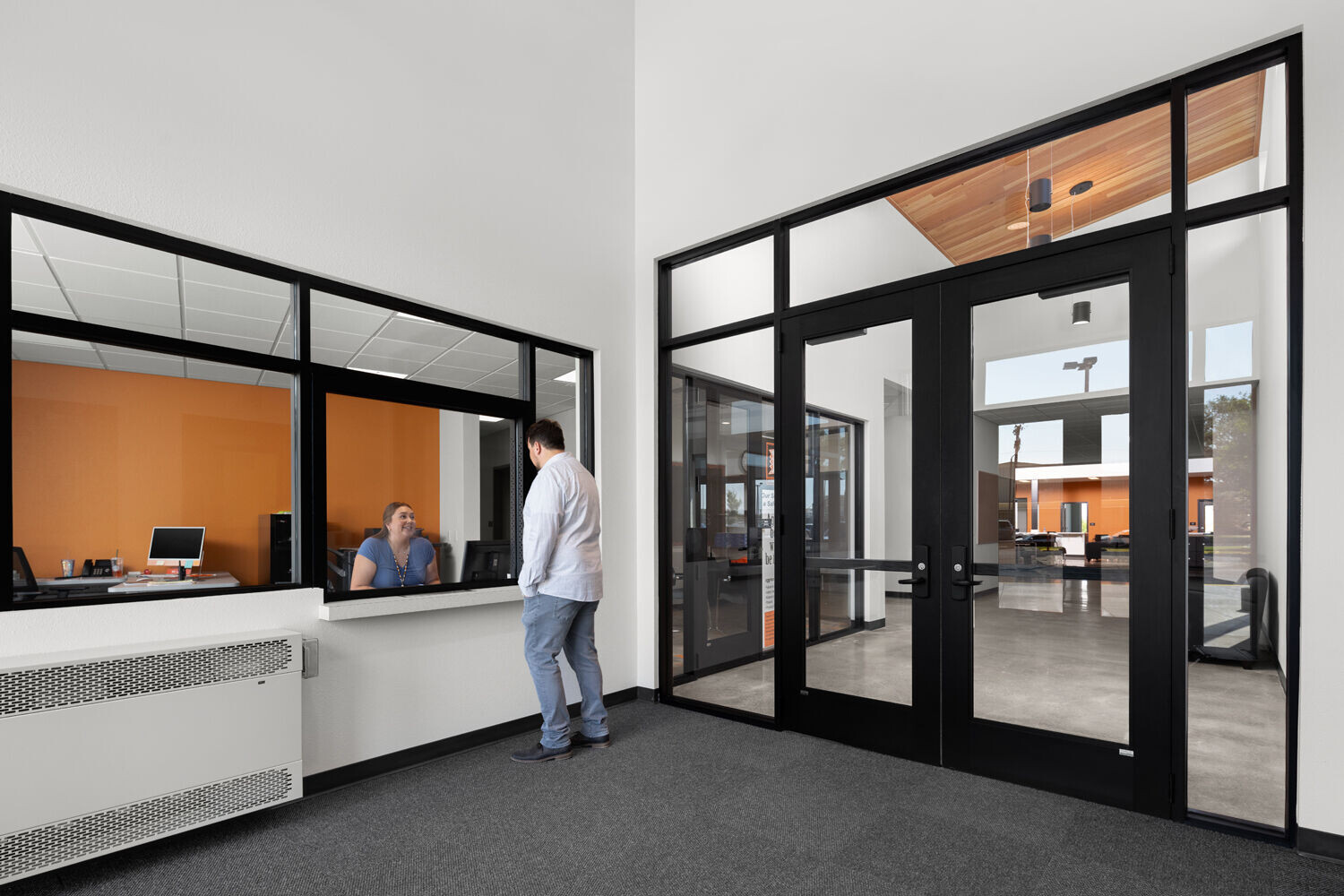
Cushing Terrell Team
Jim Beal: principal in Charge
Ronda Carlson: Project Manager / Project Architect
Trae Schwenneker: Design Lead
Eric Wilson: Mechanical Engineer
Cole Moller: Structural Engineer
Michael Geiser: Electrical Engineer
Caleb Minnick: Civil Engineer
Jeff Morrison: Interior Design
Stephanie Donovan: Landscape Architect
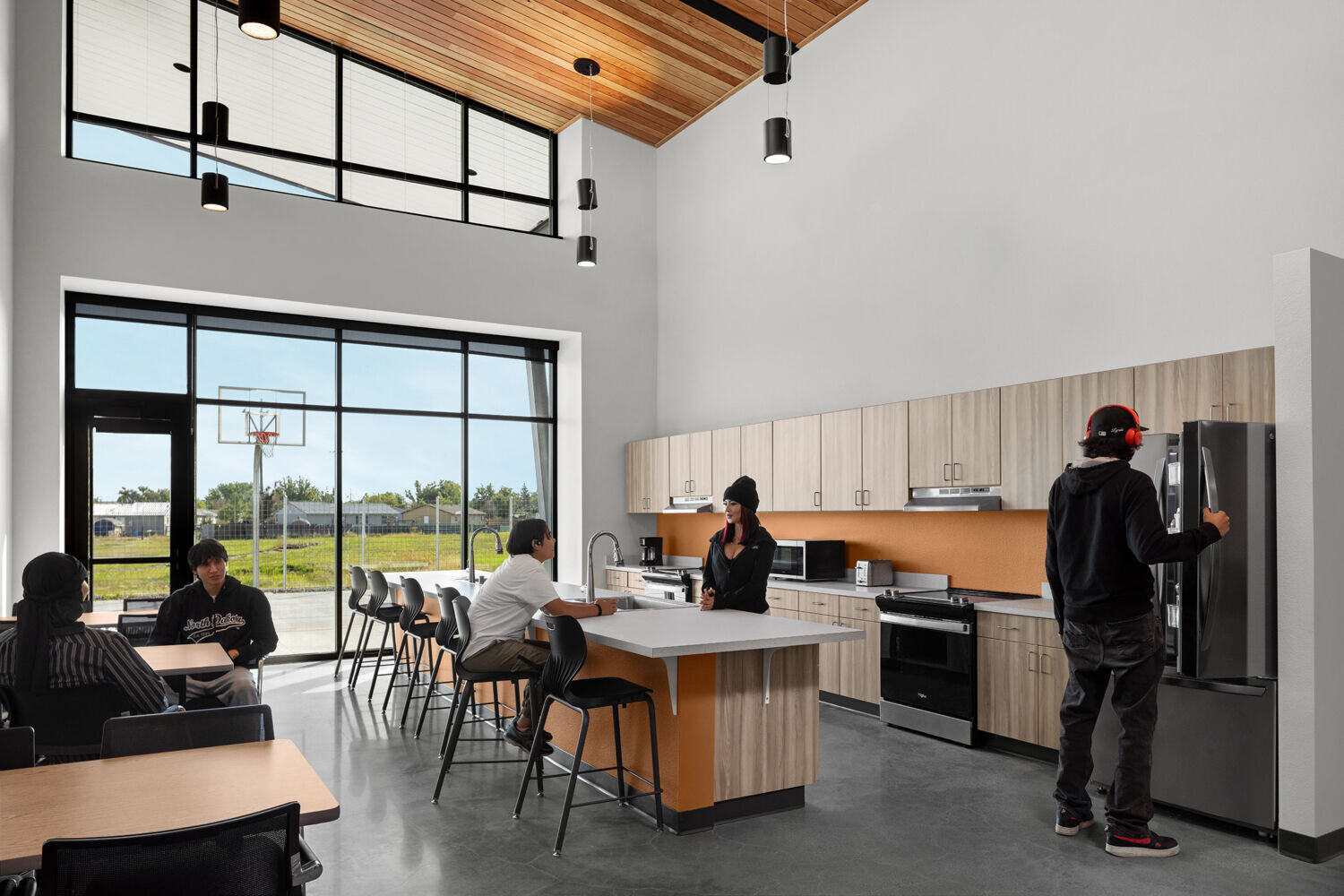
Project Team
Architecture and Interiors: Cushing Terrell
Lansdscape Architecture: Cushing Terrell
Mechanical Engineer: Cushing Terrell
Structural Engineer: Cushing Terrell
Electrical Engineer: Cushing Terrell
Civil Engineer: Cushing Terrell
Contractor: TW Ridley
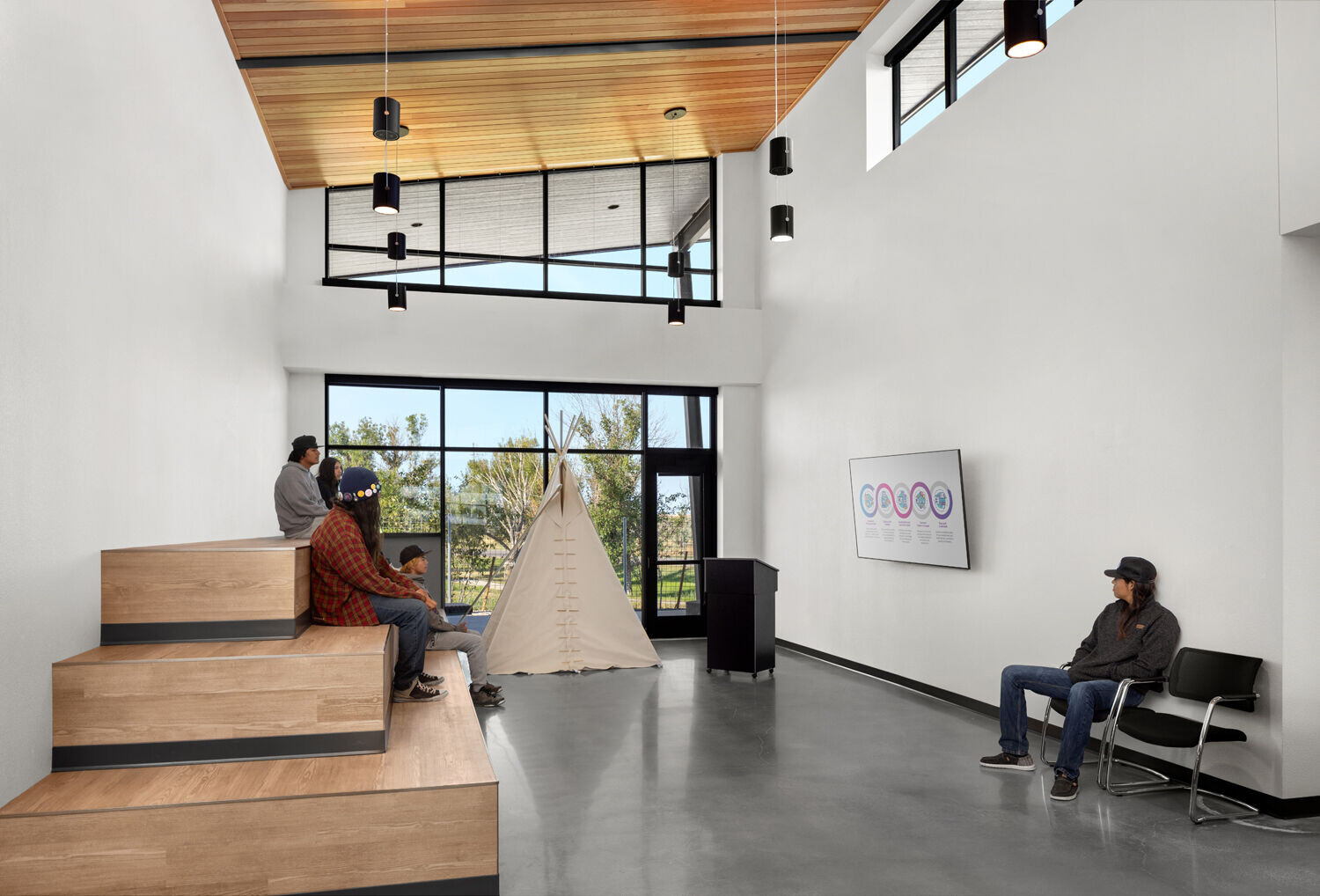
Photography
Nathan Satran
Products / Brands
· Hardie Board Fiber Cement Siding
· AEP Span Formed Metal Wall Panels
· Sheffield Metals Standing Seam Metal Roofing
· Pella Impervia Fiberglass Windows
· Tubelite Aluminum Framed Entrances































