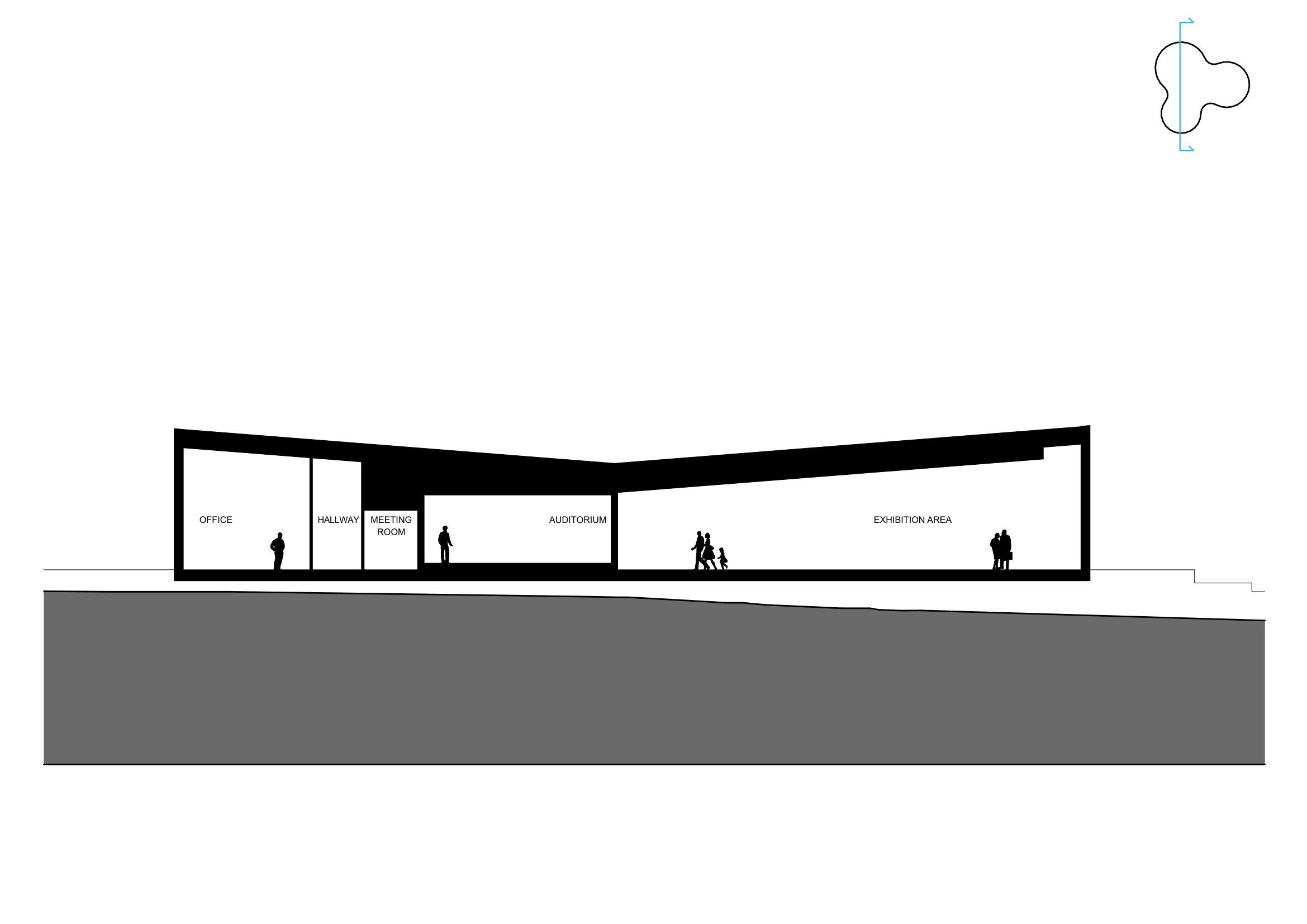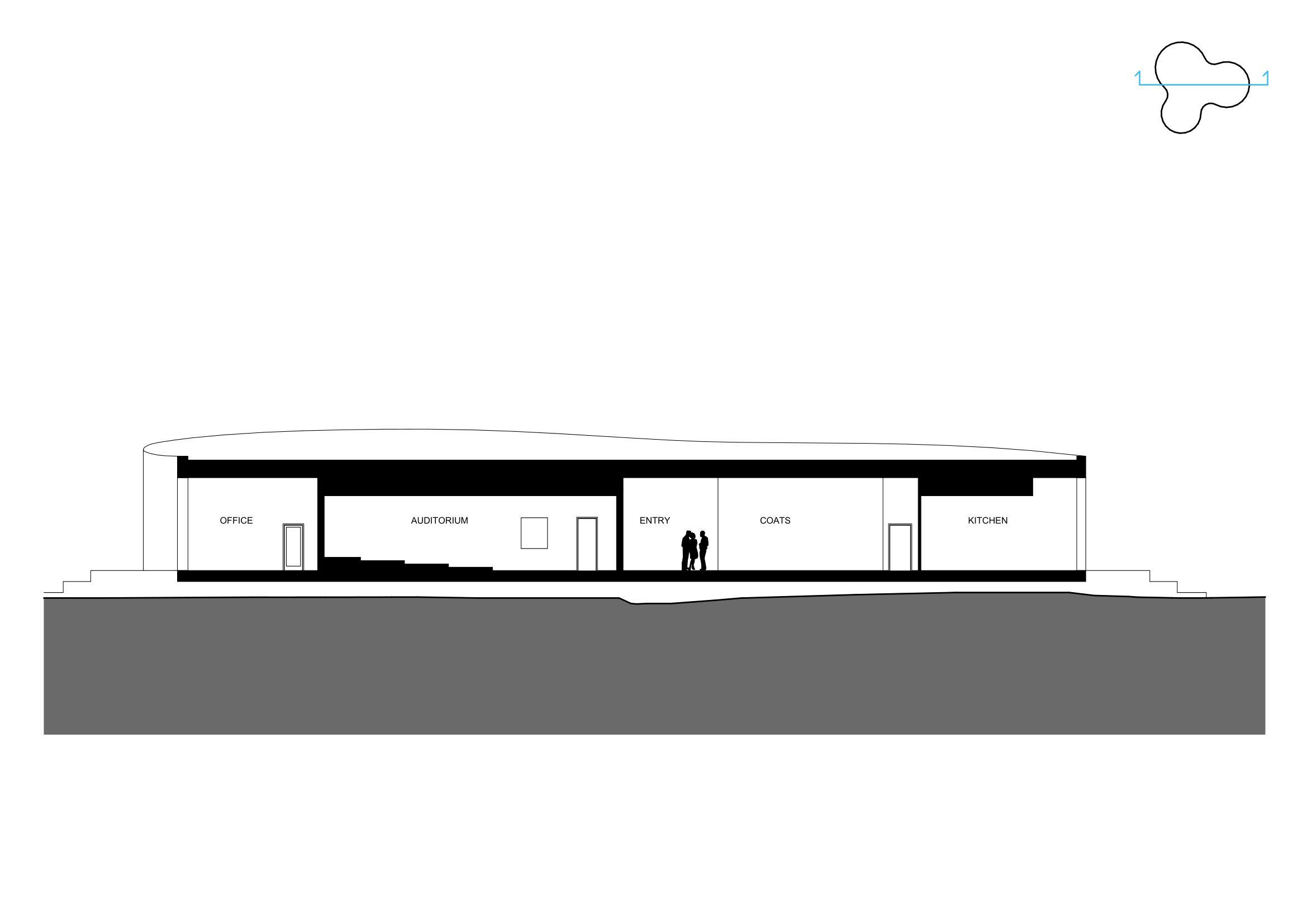Located in the northernmost community of Labrador, Canada, Illusuak is a new cultural centre and administrative hub for the region that makes an important statement of autonomy for this indigenous community. The 1,200m2 building was commissioned by the Nunatsiavut Government and acts as a “living room for the community,” with an auditorium for language classes, café, a craft shop, studio space, and 75-seat theatre. The building also provides offices to the Nunatsiavut Government as well as Parks Canada. Designed by Saunders Architecture, Illusuak makes a bold architectural statement using forms and materials derived from the region’s tradition and heritage.
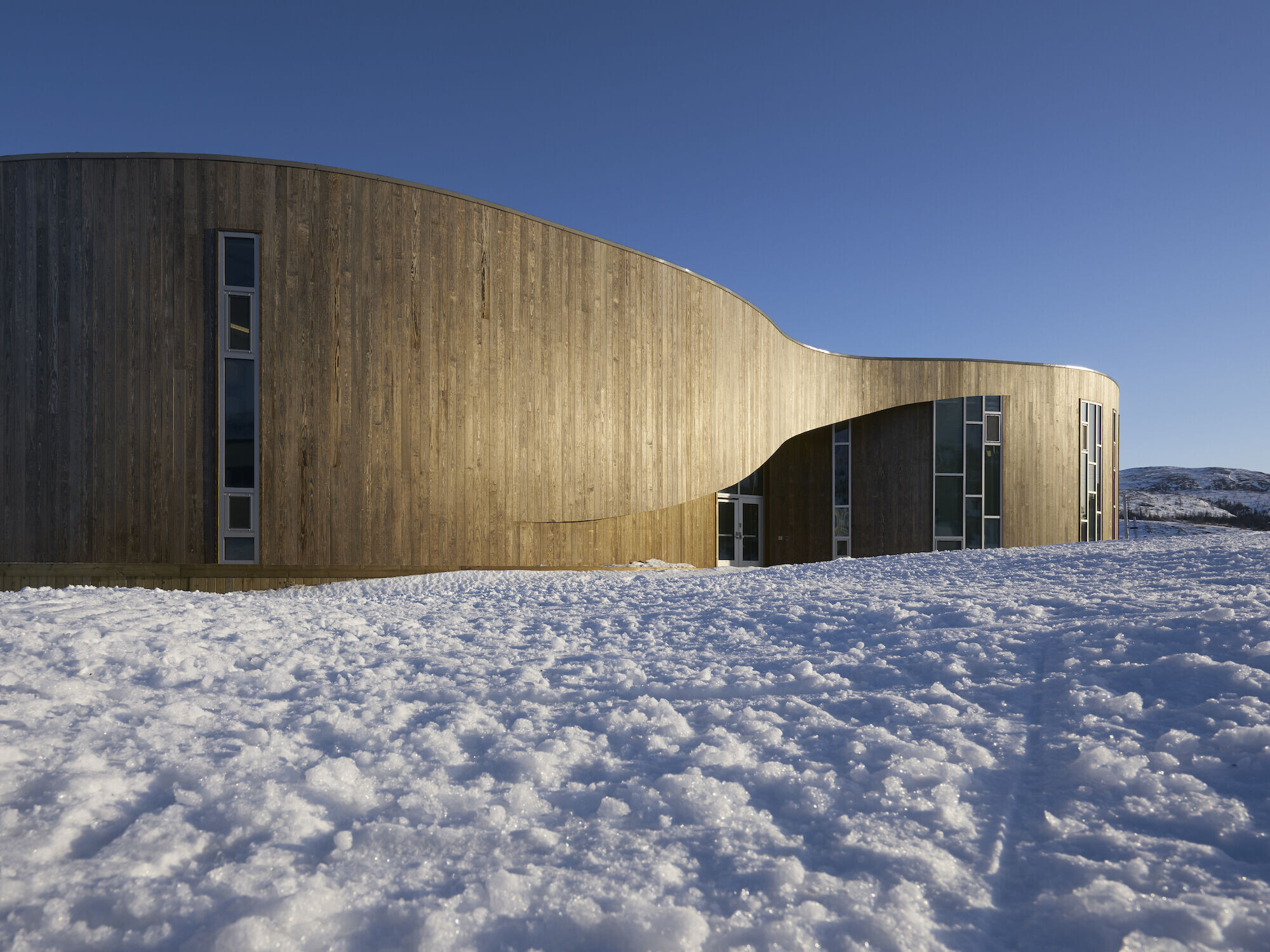
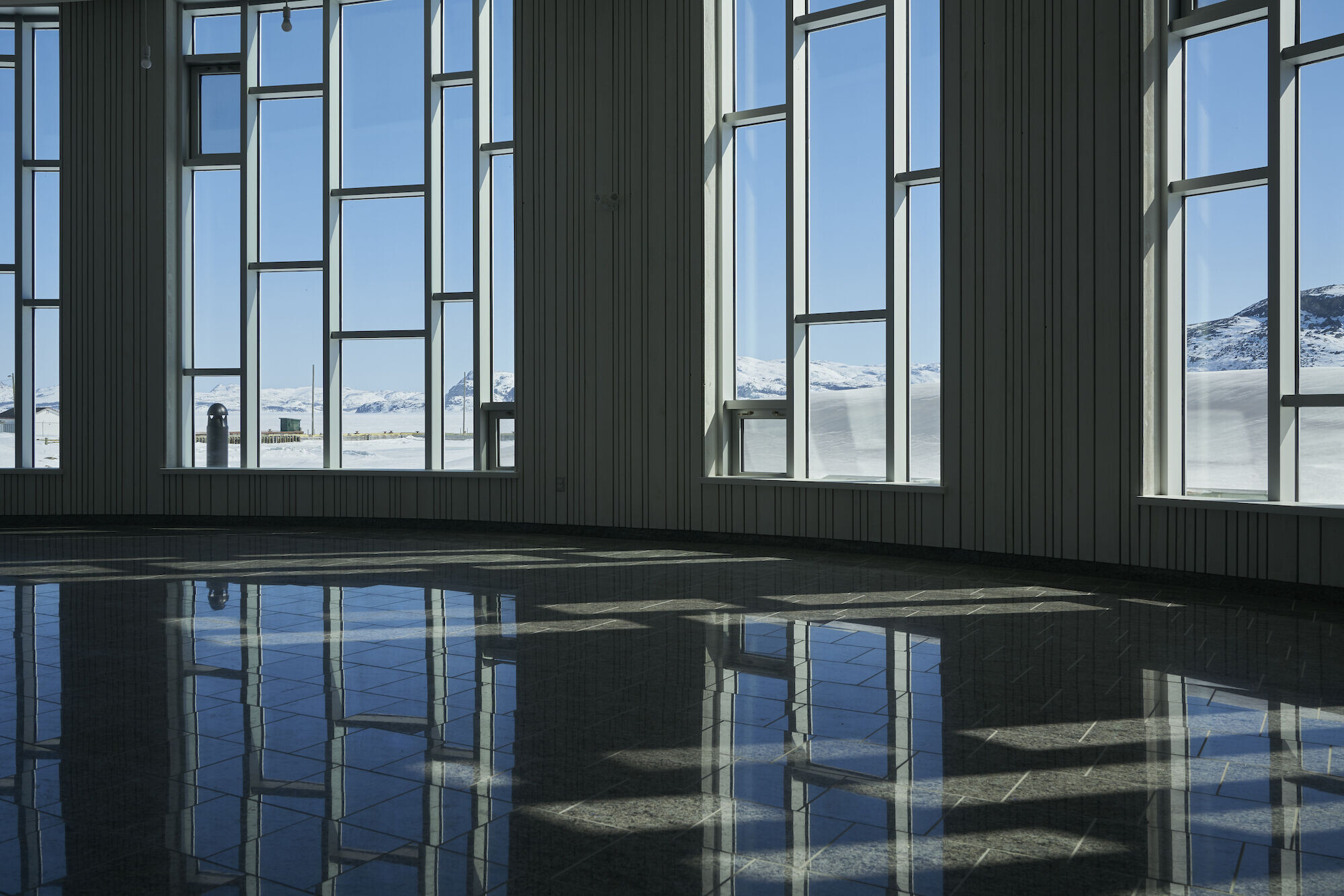
The new building is located in Nain, a remote site 200km south of the 9,600 square km Torngat Mountains National Park, which is a culturally and ecologically significant wilderness at the very northern tip of Labrador. Commissioned by the Nunatsiavut Government, Illusuak is designed to serve many functional purposes, in addition to creating a strong cultural link with the creative heritage and vernacular building traditions of the Inuit people.
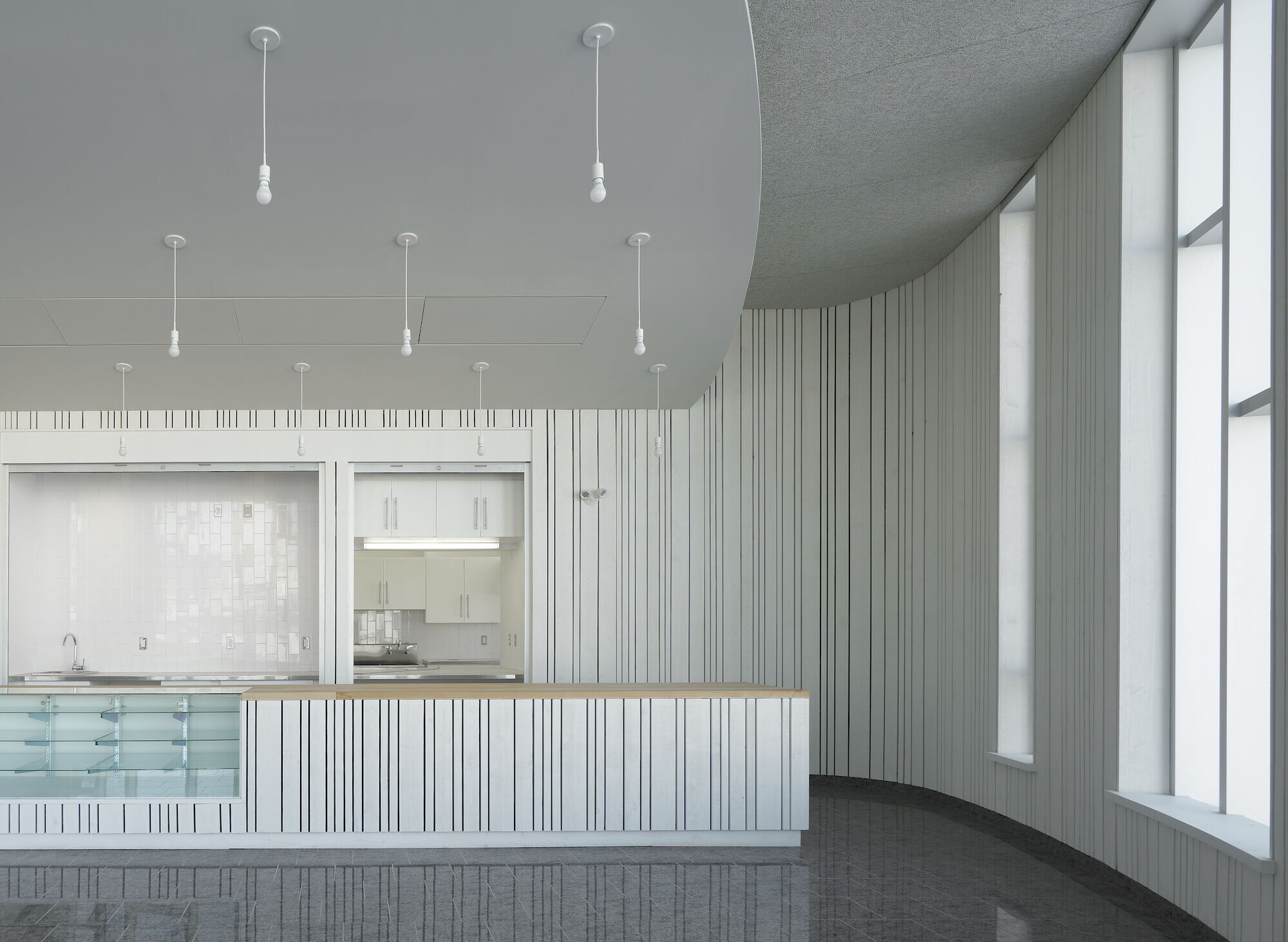
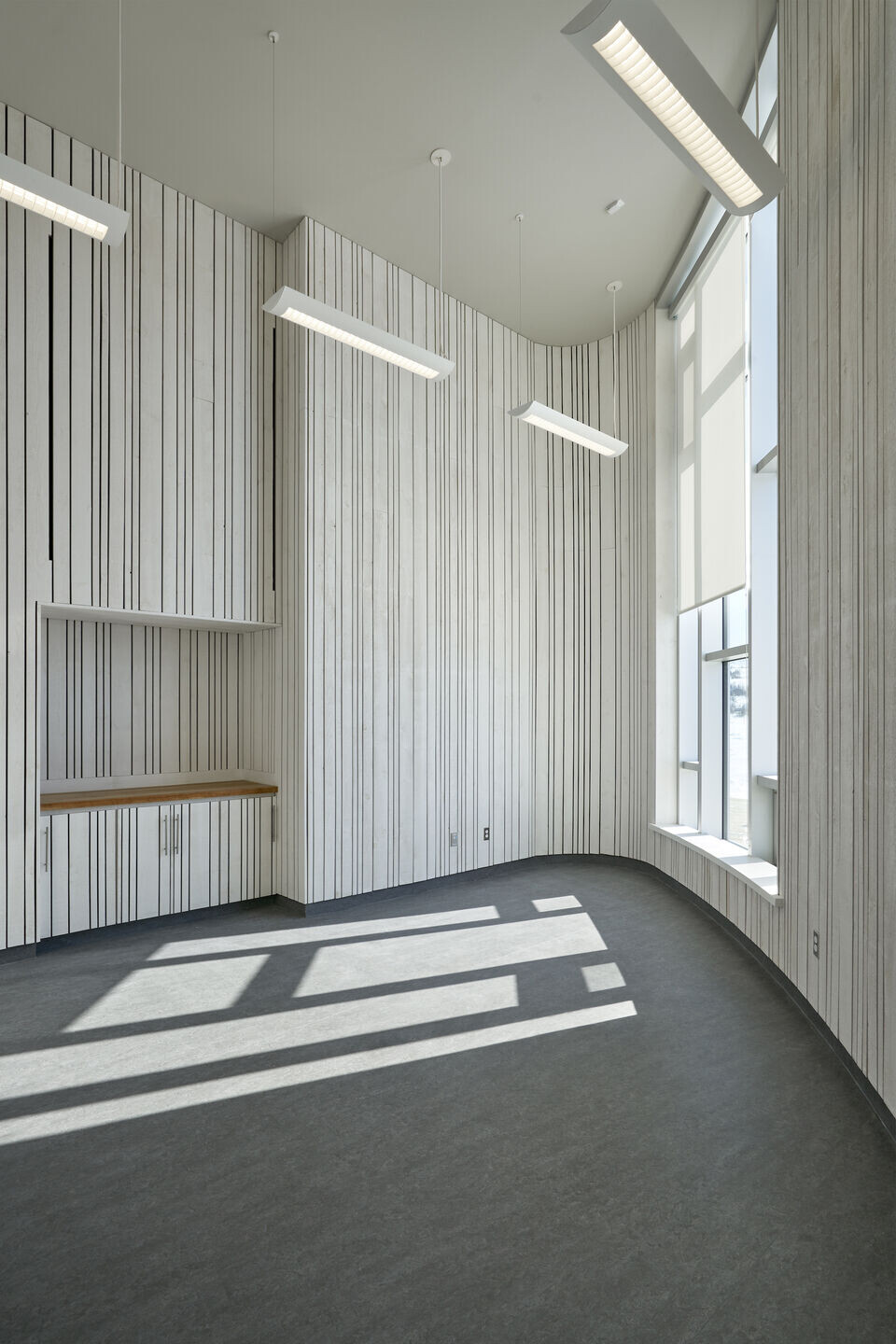
Todd Saunders and his team of architects were tasked with creating a building that represents the historic and living Inuit culture for future generations. In order to engage with local requirements, knowledge, building practices, and materials, the design team spent three weeks living within the Inuit community of Nain. They spent time in the village and traveled to the Torngat Mountains National Park to join locals while they hunted seals and fished. Saunders met with the President of the Nunatsiavut Government and learned that the president’s grandfather knew Todd’s great-great-grandfather, a fur trapper in the region who had lived with the Inuit community in Nain. His grandmother was a member of the Mi’kmaq people—a nomadic, hunter-gatherer First Nations people. This strong link to the past helped instill trust in Saunders Architecture’s approach, reassuring the community that the design team had an understanding of the issues and a vested interest in the success of the project. The time spent with the community also shaped the brief and the program. Initially, three design proposals were developed and the community invited to select its favourite. The chosen approach evoked a cultural memory of traditional forms of shelter. ‘Illusuak’ is an Inuktitut word for “sod house,” a form of temporary summer dwelling. For these once nomadic peoples, buildings took the form of sunken structures that could be seasonally occupied, weather-proofed with stretched skins or canvases.
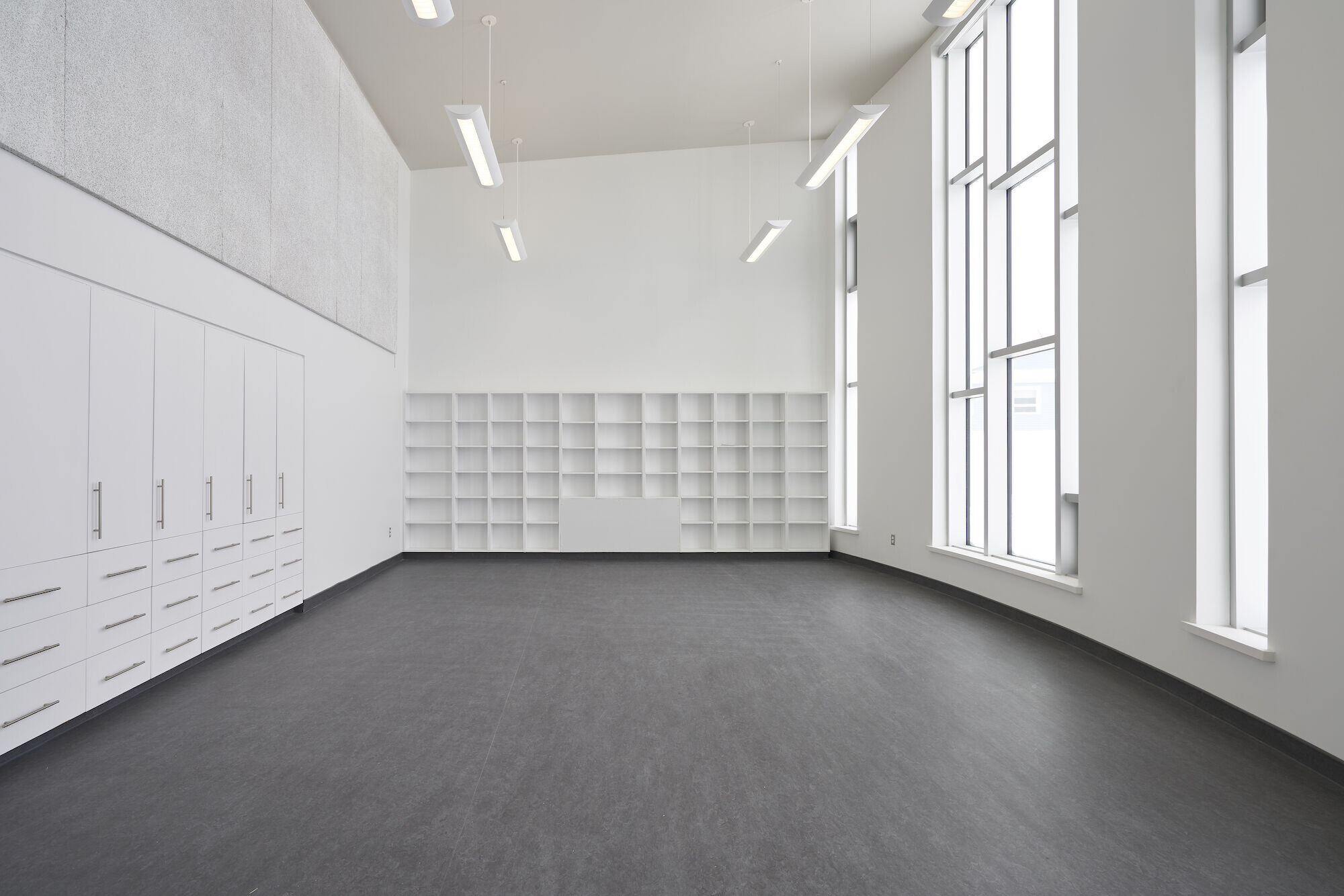
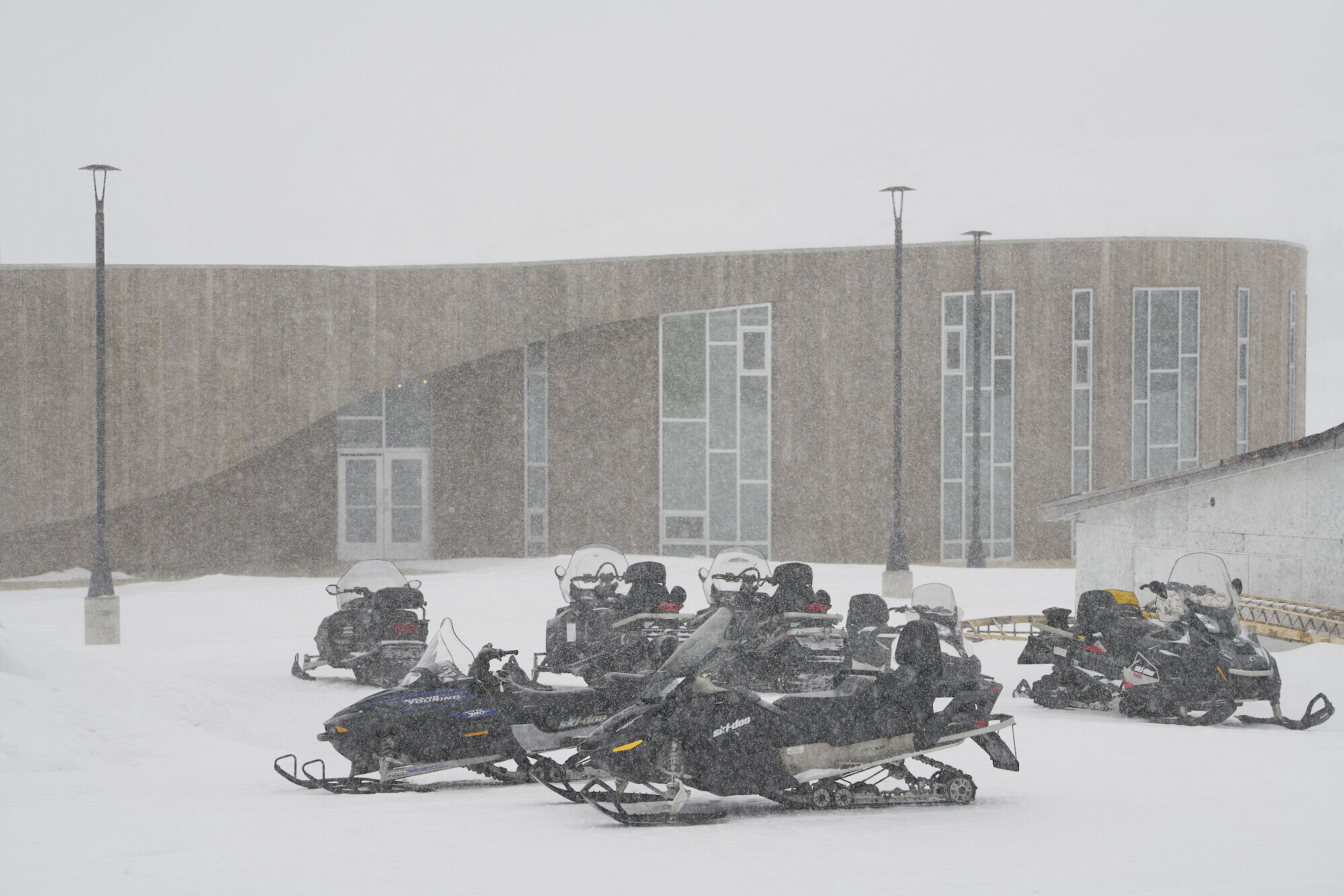
Although now largely replaced by more conventional cabins, Illusuak’s curved forms evoke this history, helping create a focal point for the community through a combination of traditional techniques, contemporary forms, and generous spaces that unite and strengthen cultural identity. Initially intended as a gathering space for the community, the scope of the Cultural Centre grew, ultimately forming an important gateway for visitors to the National Park.
The architectural approach took the soft organic forms of these temporary seasonal structures, while adding the permanence and solidity demanded by the waterfront site. Construction was undertaken in one of the harshest environments on the planet, above solid permafrost with no main road connections and the Atlantic frozen over for 6 months of the year. The building is raised up above the land, a steel and timber-framed form that is placed right up to the coastline. A facade of tall windows creates spectacular views across Unity Bay towards Mount Sophie, bringing the landscape into the community’s new social space.
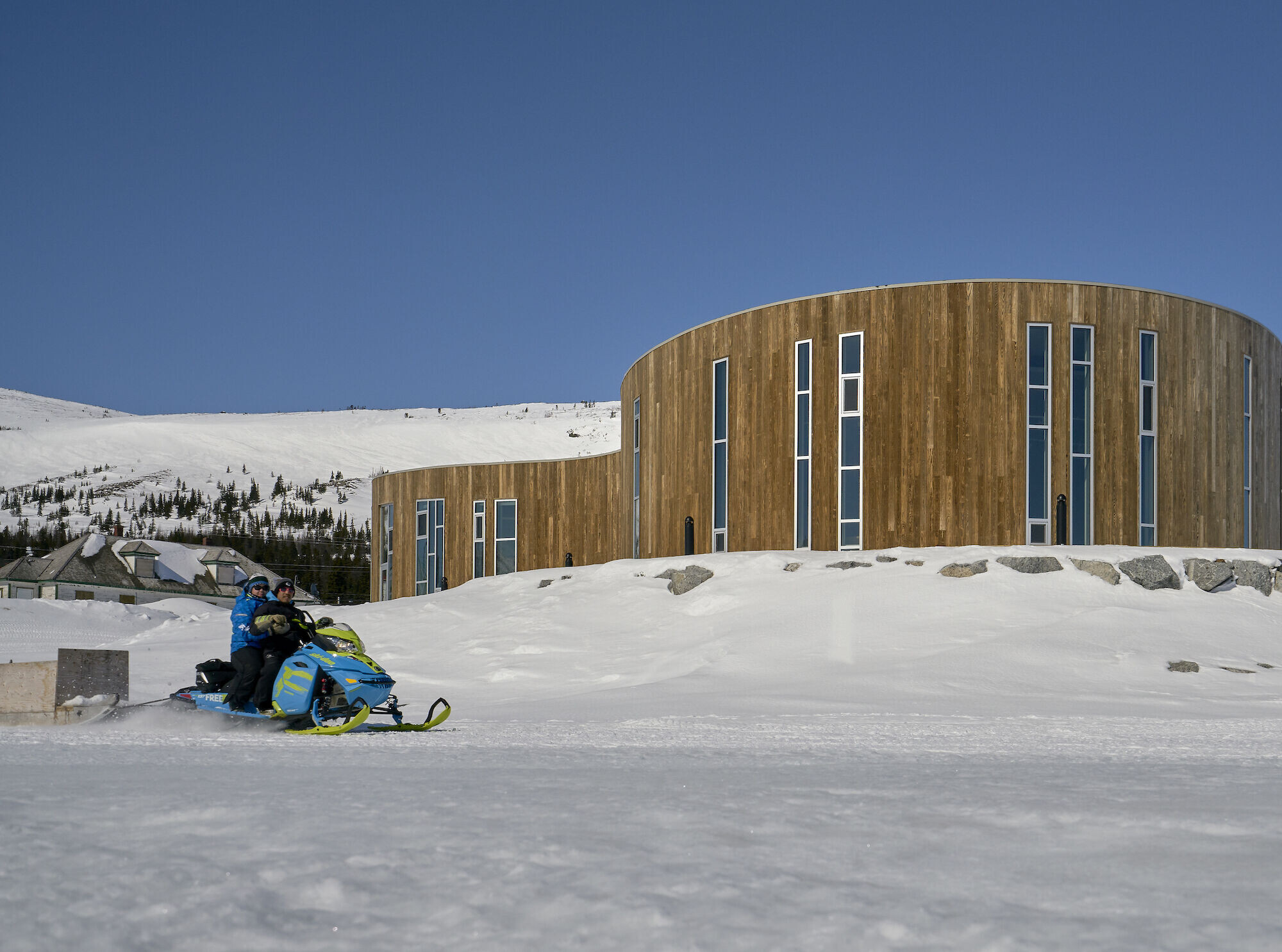
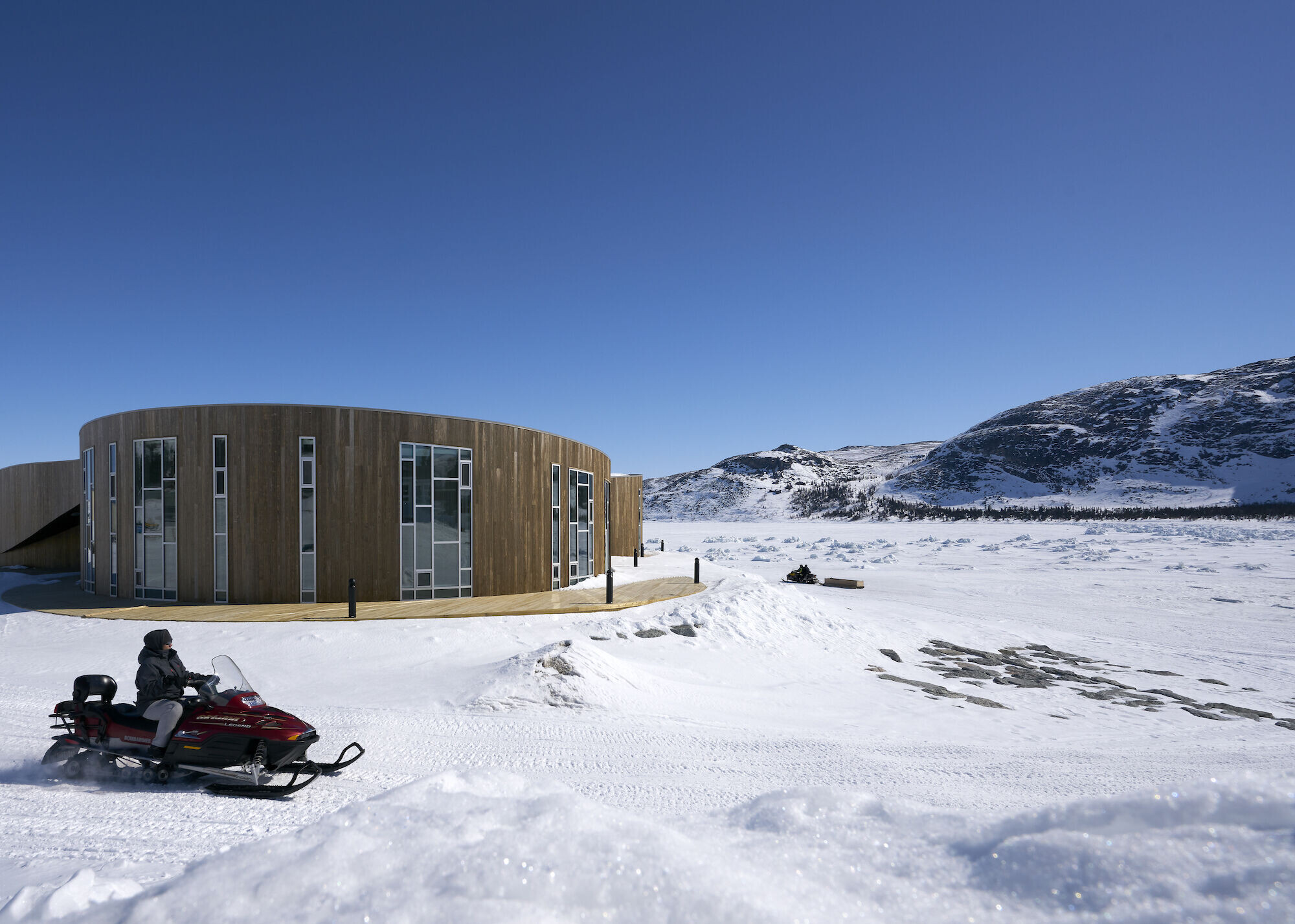
The exterior hand-cut Kebony spruce cladding will weather and age, merging with the Nain landscape. Interior furnishings include timber panelling finished with traditional techniques and stone flooring, with seal skin floor coverings sourced from a nearby community. The inclusion of directly carved surfaces was an integral element as carving—be it soapstone or spruce—is an intrinsic part of Inuit culture. Each small part of the building contributes to a greater experience of the whole. Overall, Illusuak creates a strong contemporary statement that is also an important link to the past. It’s an architectural representation of both historic and living Inuit culture, a unique and unprecedented approach to architecture in the region.
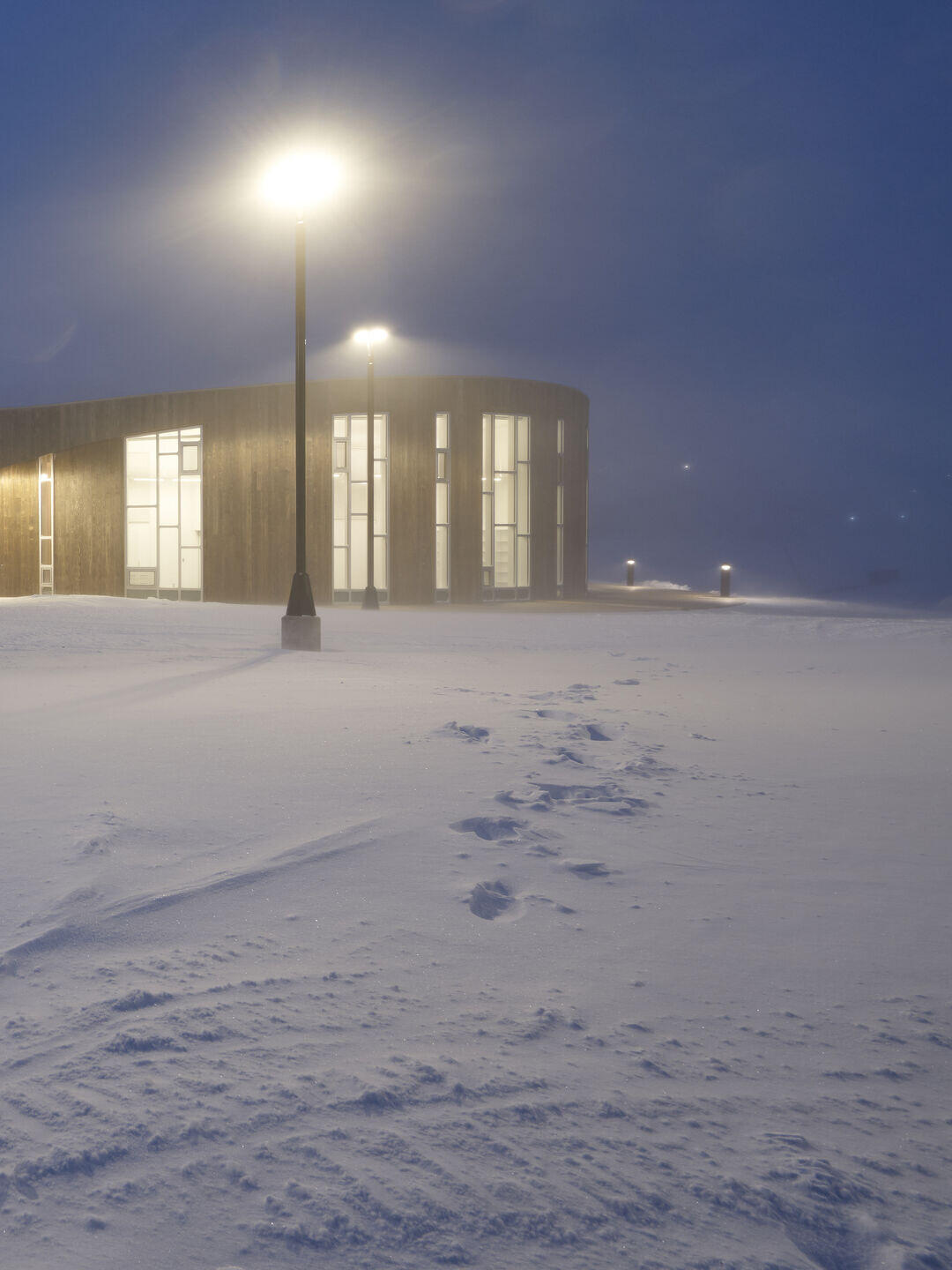
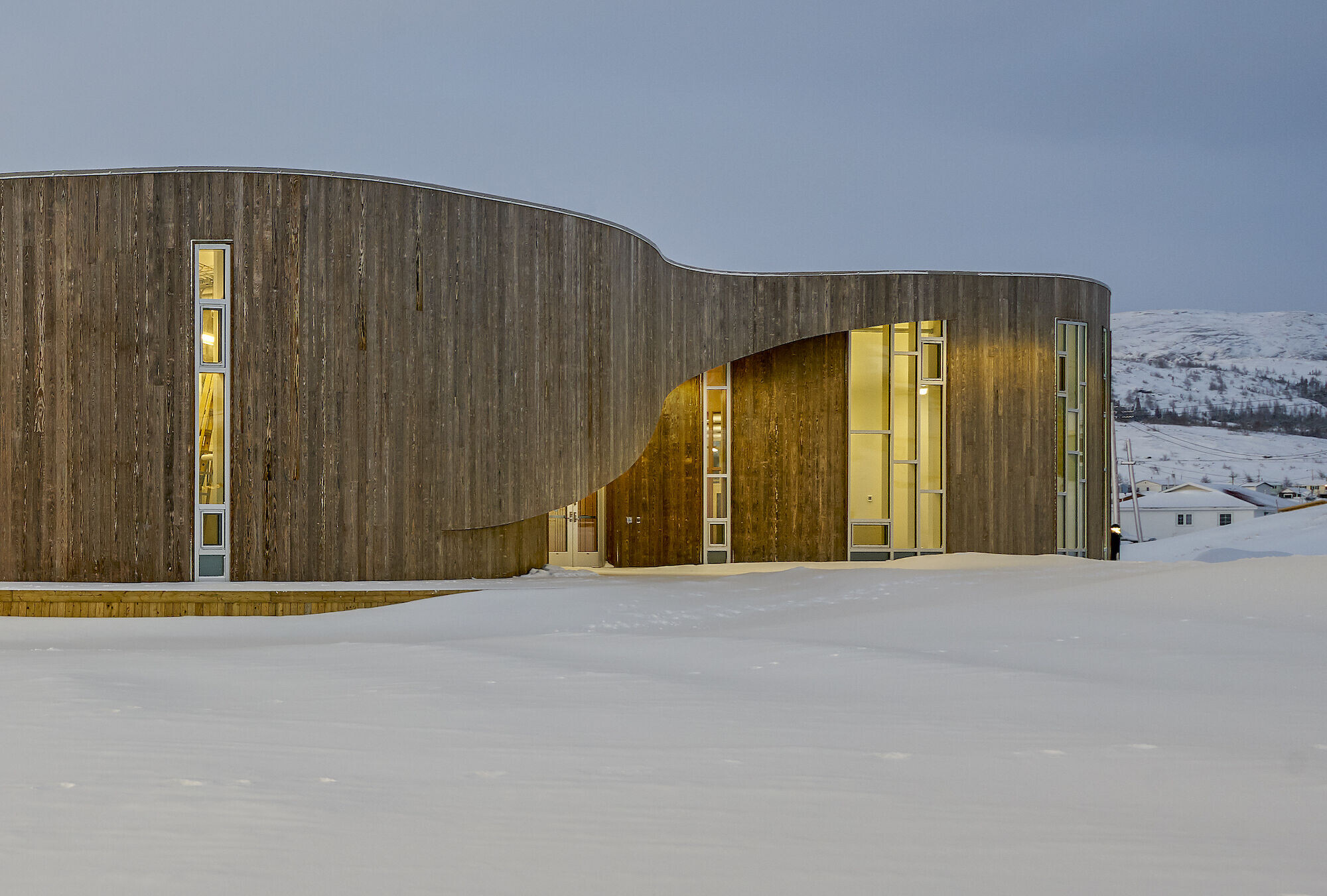
In 2005, the Labrador Inuit Lands Claims Agreement initiated the creation of the Torngat Mountains National Park and granted the Inuit traditional land use rights. Illusuak Cultural Centre forms a new cultural reference point for the community of Nain. It gives physical form to the new era of co-operation between the Canadian government and indigenous peoples, and serves as a gateway to this spectacular natural wilderness. The exhibition and archive space is home to a number of important Inuit artefacts, some of which have been returned to the community from displays in the Smithsonian. The new building is a strong symbol of community, acknowledging the region’s troubled colonial history and pointing to a better future.
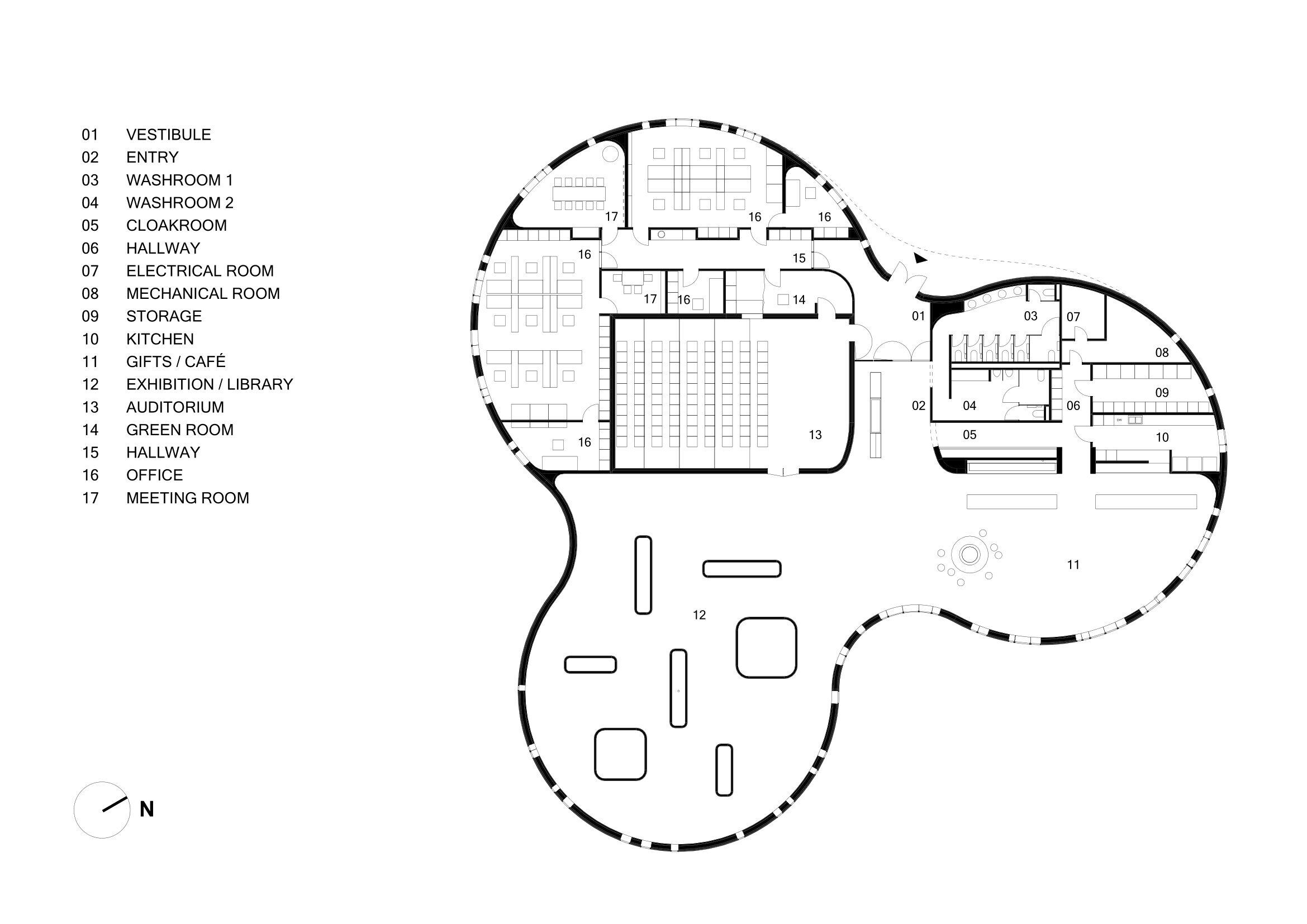
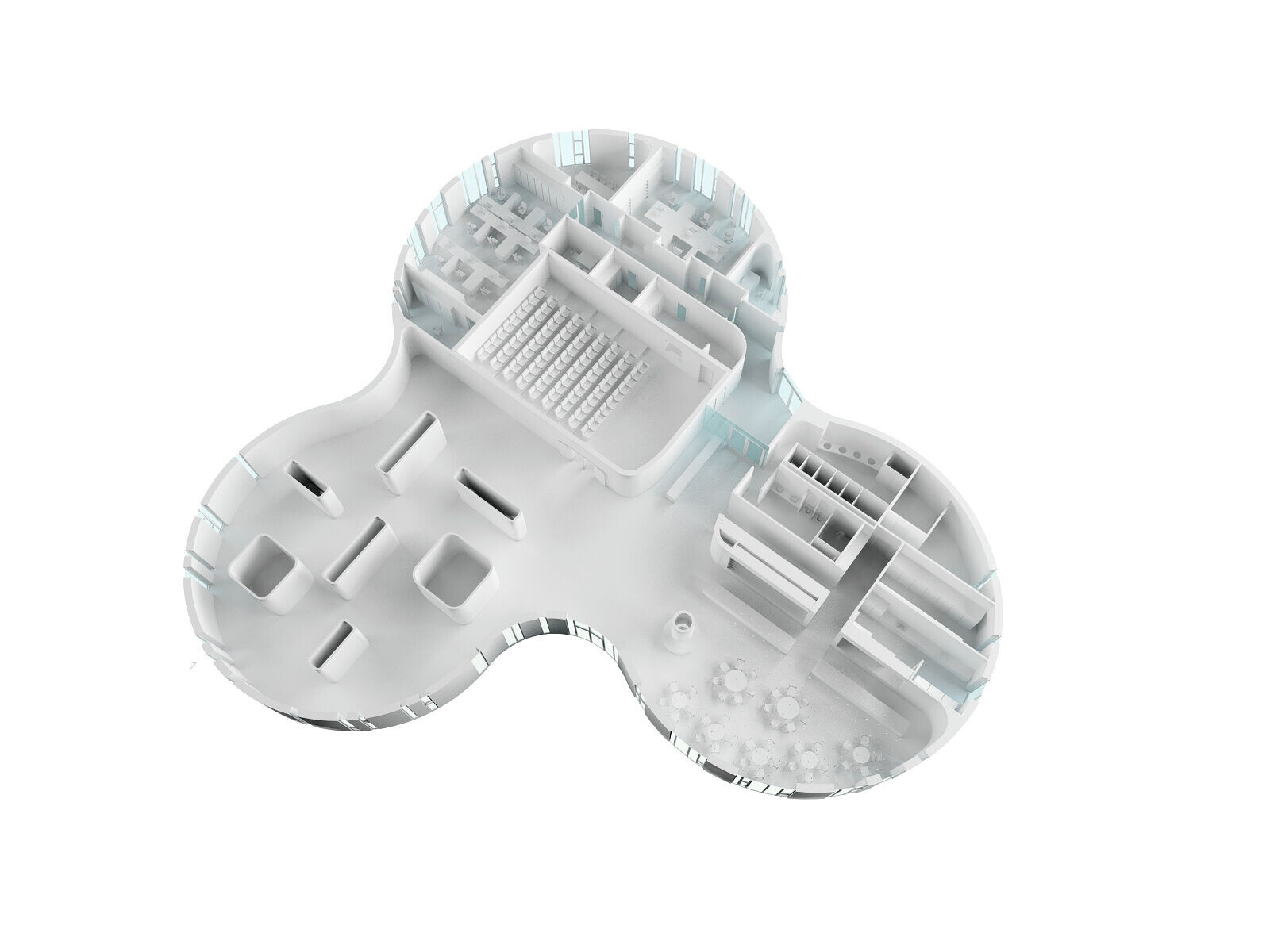
Team:
Architect: Saunders Architecture
Team architects: Todd Saunders with Attila Béres, Ken Beheim-Schwarzbach, Rubén Sáez López, Joshua Kievenaar, and Chris Woodford
Local architects: Stantec Architecture – St. John’s Newfoundland and Labrador Architect Kerry Gosse, Architect Charles Henley and Construction Contract Administrator Lez Snow
Civil/Structural engineer: DMG Consulting Limited Structural Engineer Reg Hedges and Civil Engineer Bill Baird
HVAC engineer: Paul Sceviour, CBCL Limited
Mechanical/Electrical engineer: Mechanical Engineer Paul Sceviour and Electrical Engineer Mike Dormody
Builder: Bird Construction Ltd.
Client: Nunatsiavut Government
Photos: Bent René Synnevåg
Text: Jonathan Bell
