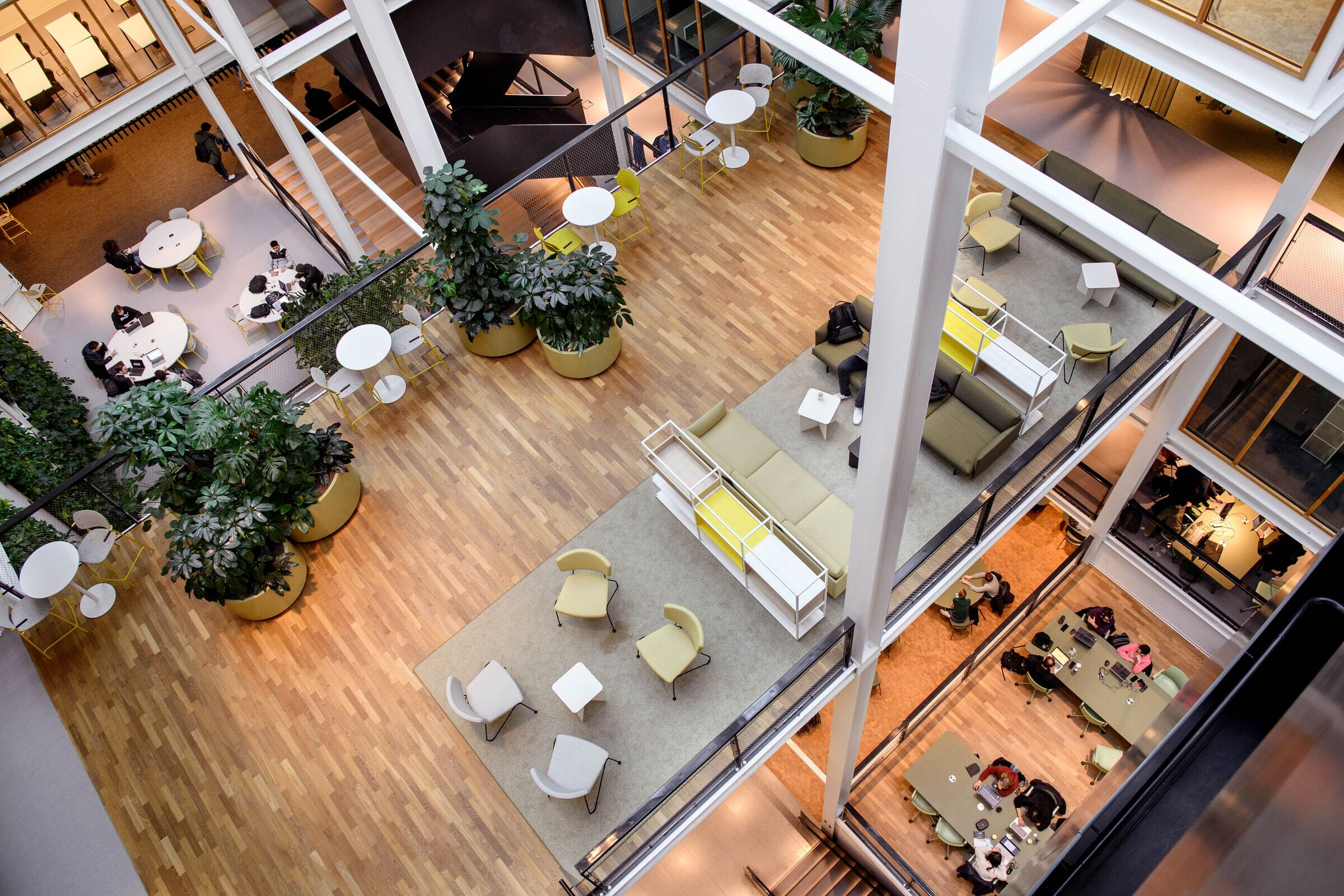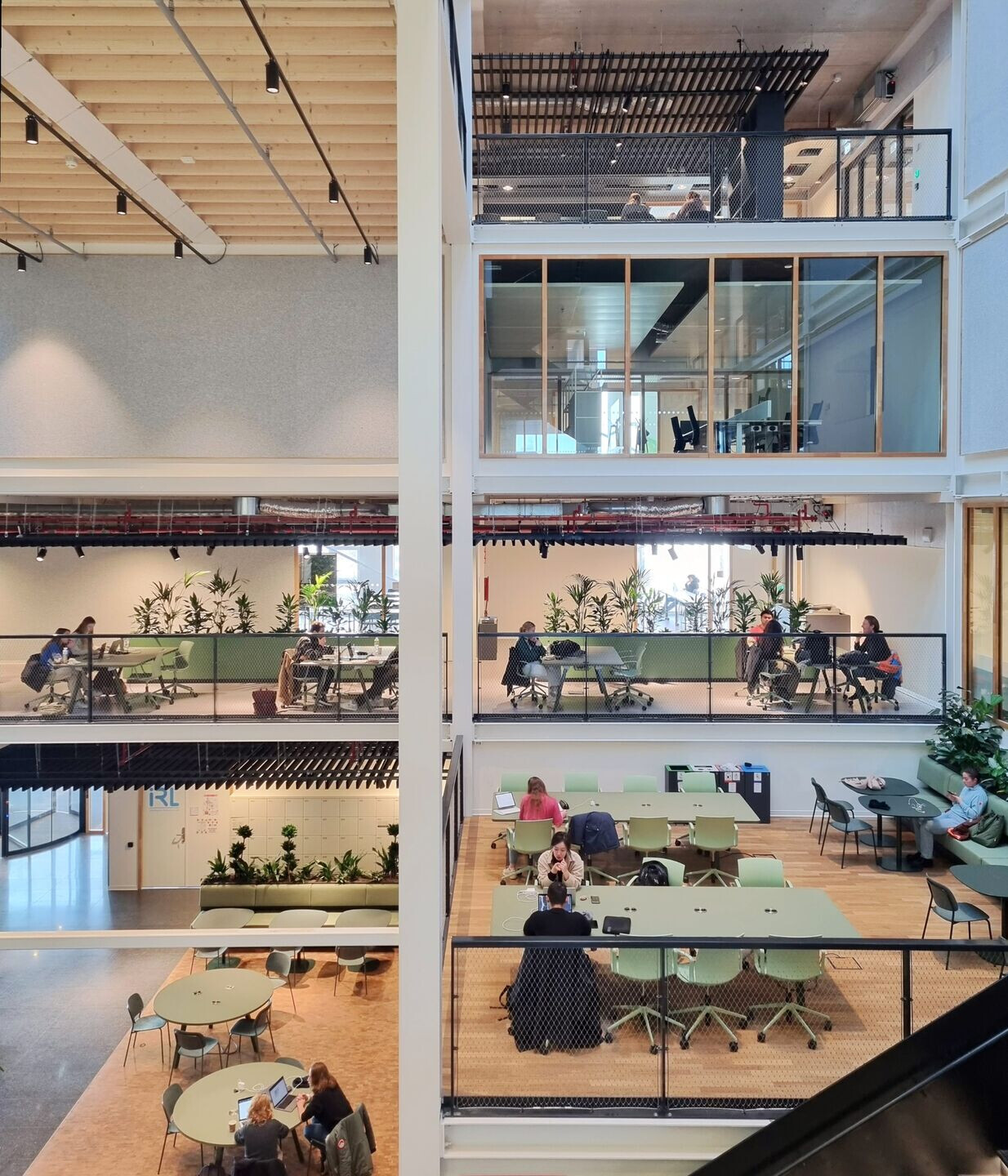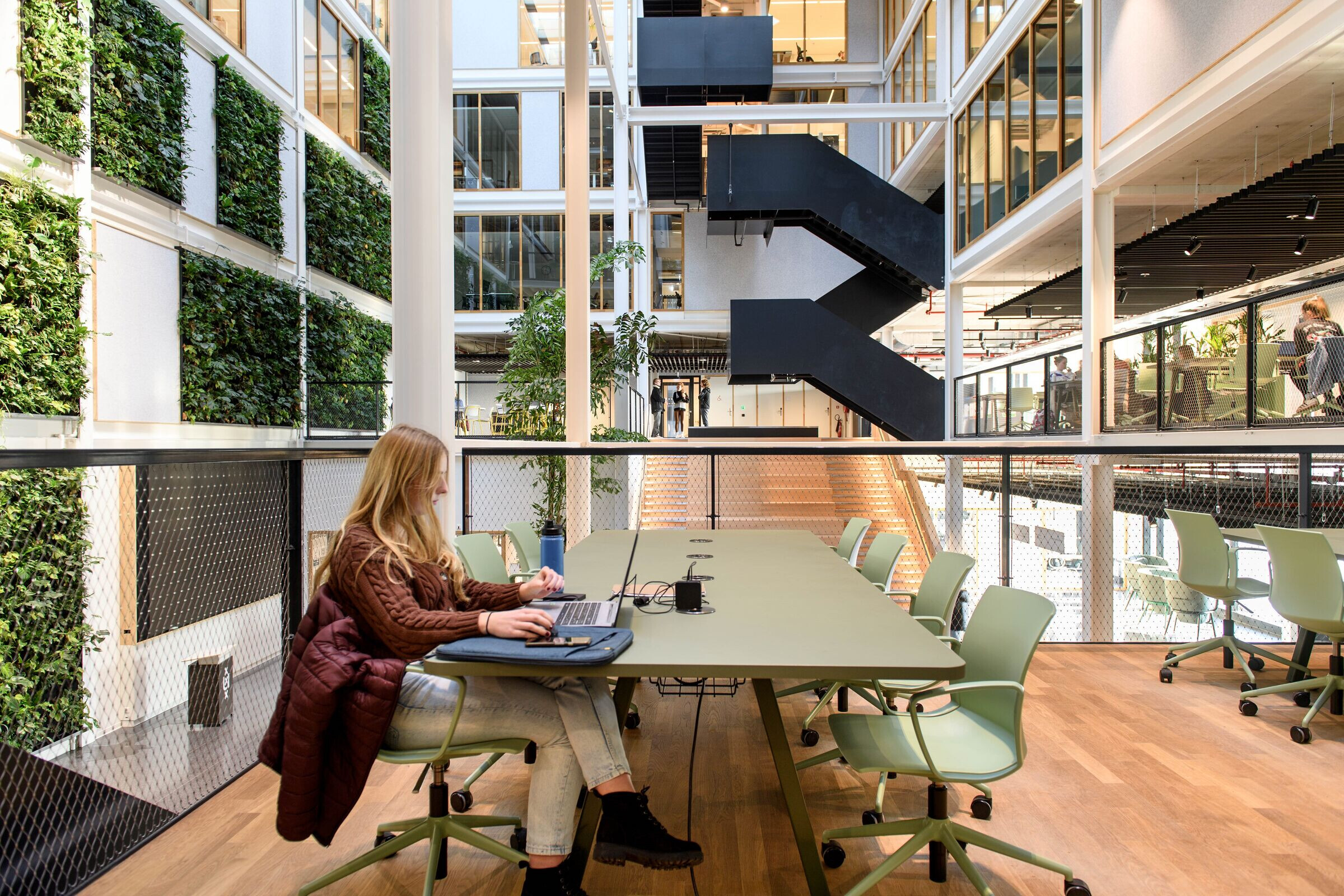At the Amsterdam Science Park, LAB42 accommodates the Faculty of Information Science and the Artificial Intelligence Innovation Center of the University of Amsterdam. It is the new home for students and experts in a rapidly growing industry. The building, designed by Benthem Crouwel Architects, is entirely energy-neutral, circular, and demountable.

This also applies to the interior. The materials are as much cradle-to-cradle as possible, and the interior is designed to be demountable in the future. Materials of the architectural interior, the fixed, and loose furnishings, can be separated from each other and reused.

A tall and light atrium diagonally traverses the entire building. Multiple voids and a bridge connect workscapes for teachers and students. From bottom to top, the building becomes increasingly calm. Dynamics are mainly found on the ground floor where the work café, a shop, and study spaces are located. Towards the top of the building, there are areas for concentrated work. The first and second floors house classrooms and lecture halls. The remaining floors are equipped with meeting rooms, discussion areas, meeting points, and AI labs.

The interior is remarkable in terms of color usage. Four color palettes named Energy, Creative, Growth, and Intelligence, make the different areas in the building atmospheric and recognizable. In this interior, we have incorporated a lot of green. Not just in small planters, but in a sizable green wall and truly large round tree planters. Good for acoustics and health. LAB42 has truly become a laboratory, a research institute, and a workshop in one: a place that challenges students and fosters ideas.





























