The renovation of McMaster University’s Life Sciences Biology Building (LSBB) involved a multi-phased refurbishment of the original brutalist LSBB (first constructed in the 1970s), with the addition of a state-of-the-art, 11,400 SF Greenhouse with connecting labs, study spaces, and other amenities. This renovation has successfully integrated the new greenhouse with the pre-existing building, while simultaneously fulfilling additional objectives of the university, including operational efficiency, student experience, and sustainability, among others. The renewal of this critical facility has established the Department of Biology as a vital part of the entry sequence to the Hamilton campus, existing as a thoughtfully designed and durable piece of infrastructure for the long-term value of the university. The LSBB and new Greenhouse are now a site for world-class teaching, research, and study of living organisms and their processes.
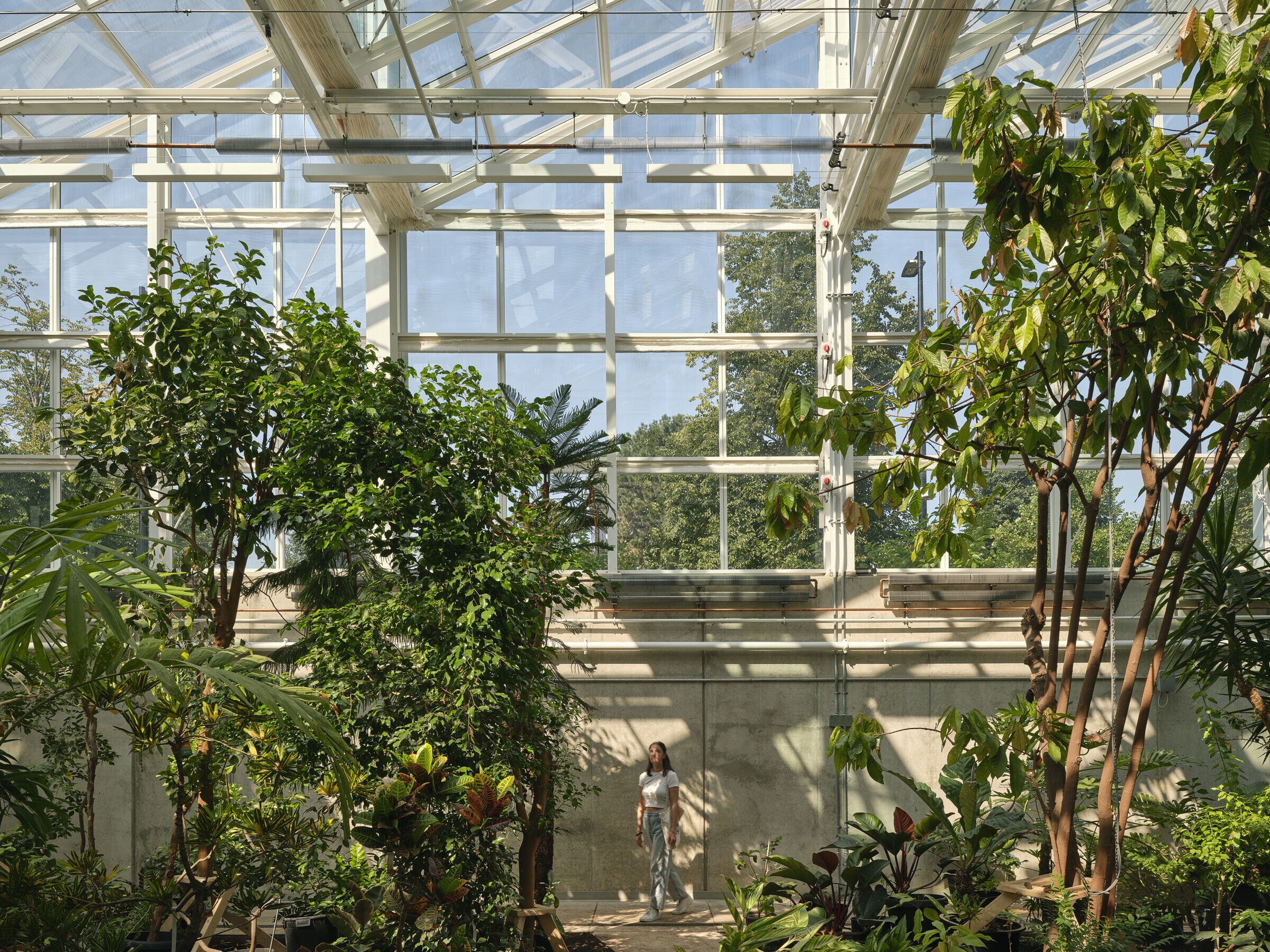
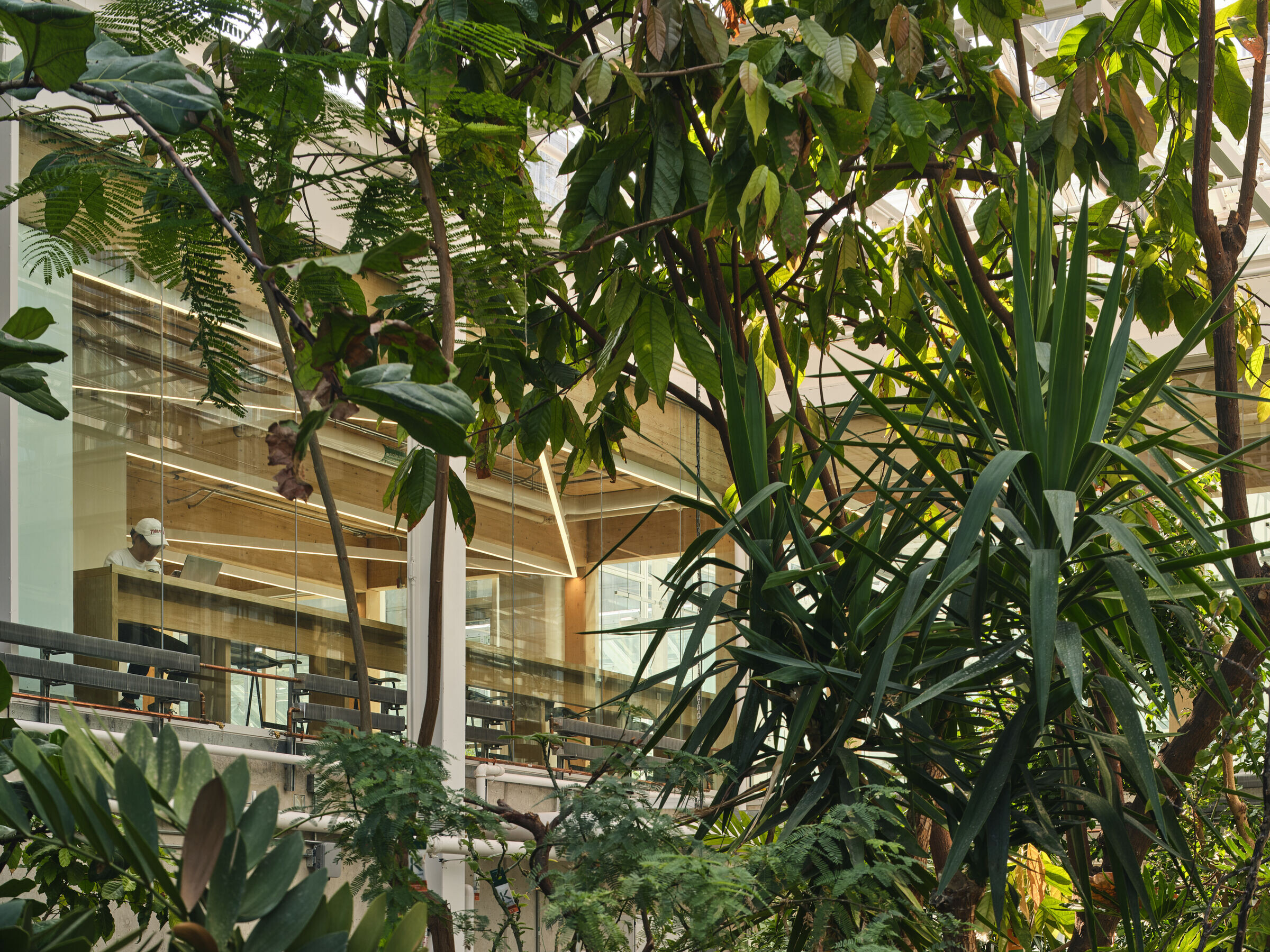
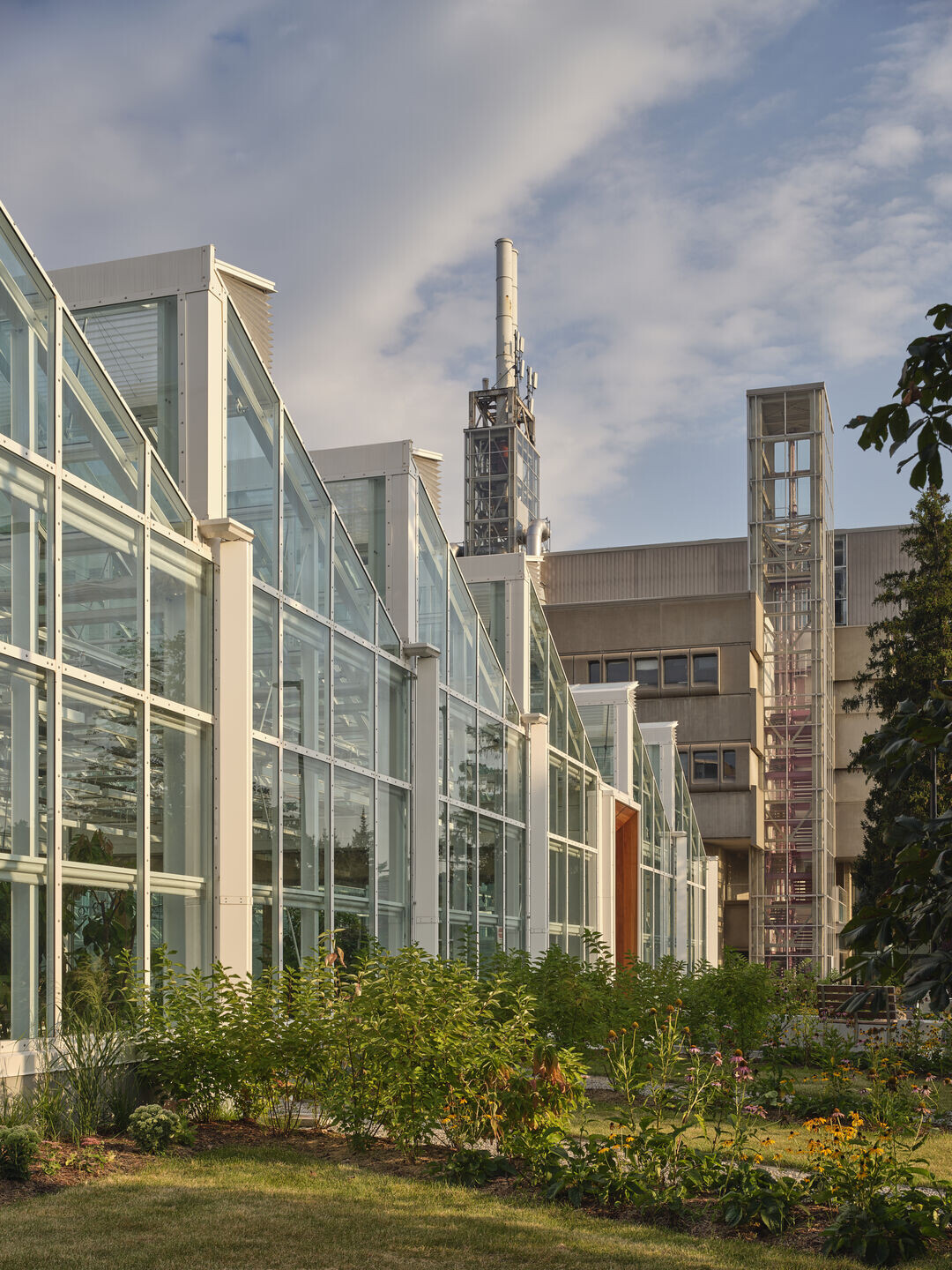
The Greenhouse comprises three main components—a prominent display visible from both the building’s entrance and the campus, two large research cells tailored for specialized studies, and seven smaller cells, including a quarantine unit, designed specifically for controlled plant research. This diversity of spaces reflects the university’s commitment to innovation and adaptability. Beyond its scientific functionality, the Greenhouse addition addresses a long-standing challenge of brutalist architecture—the lack of clear and welcoming entry points, as well as an overall foreboding, heavy, and dark atmosphere. By reimagining the building’s front entry, the design team established a visual and physical connection between the Greenhouse and the campus, inviting engagement and emphasizing transparency. Furthermore, the material palette of the new addition is a study in contrasts—the lightweight mass timber used for the lobby and student gathering spaces stands out against the existing building’s concrete heft and the Greenhouse’s steel-and-glass framework. This choice not only enhances the visual warmth and openness of the interior, but also is a conscious tie to the purpose of the facility—ecology and botany education.
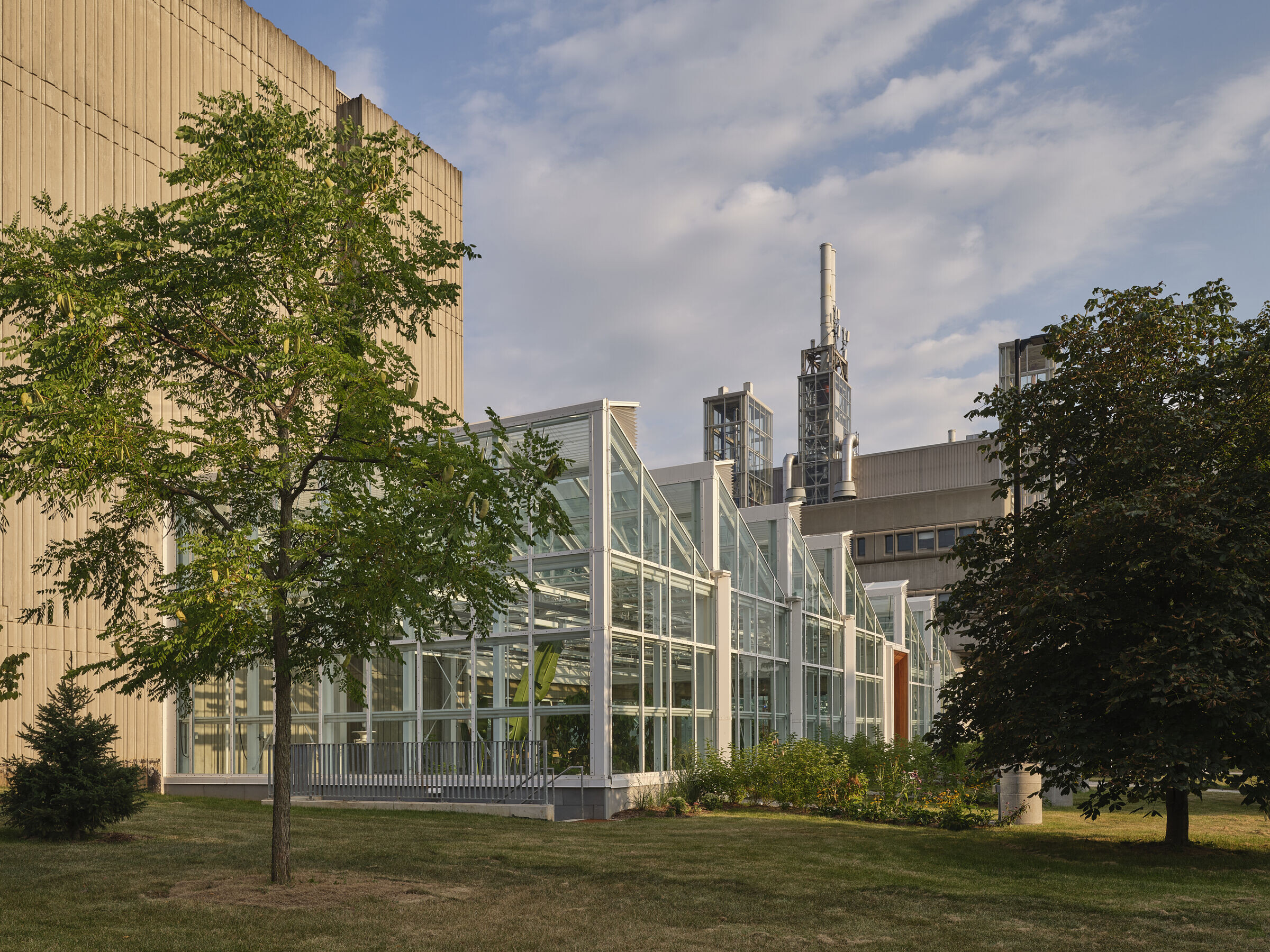
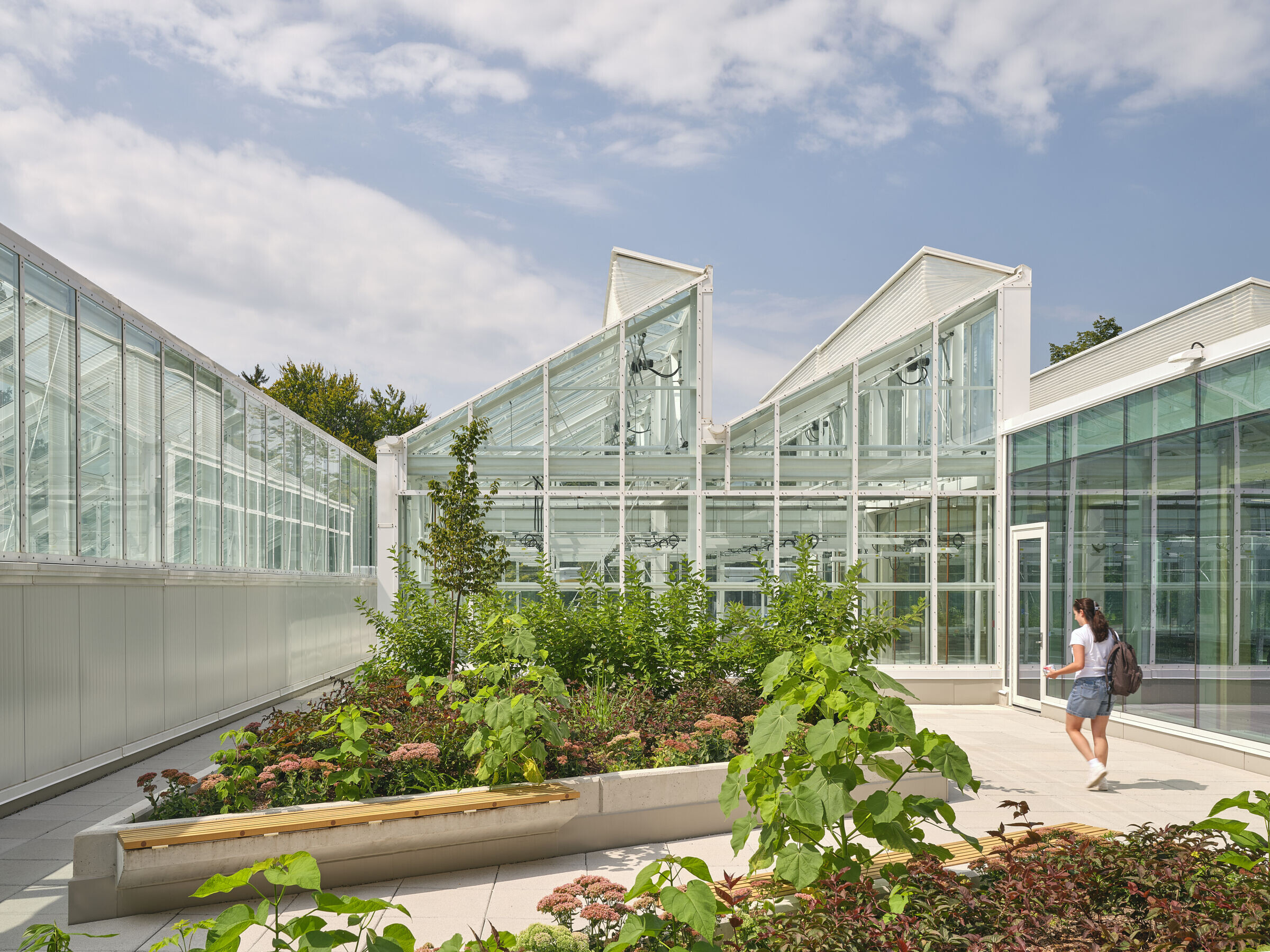
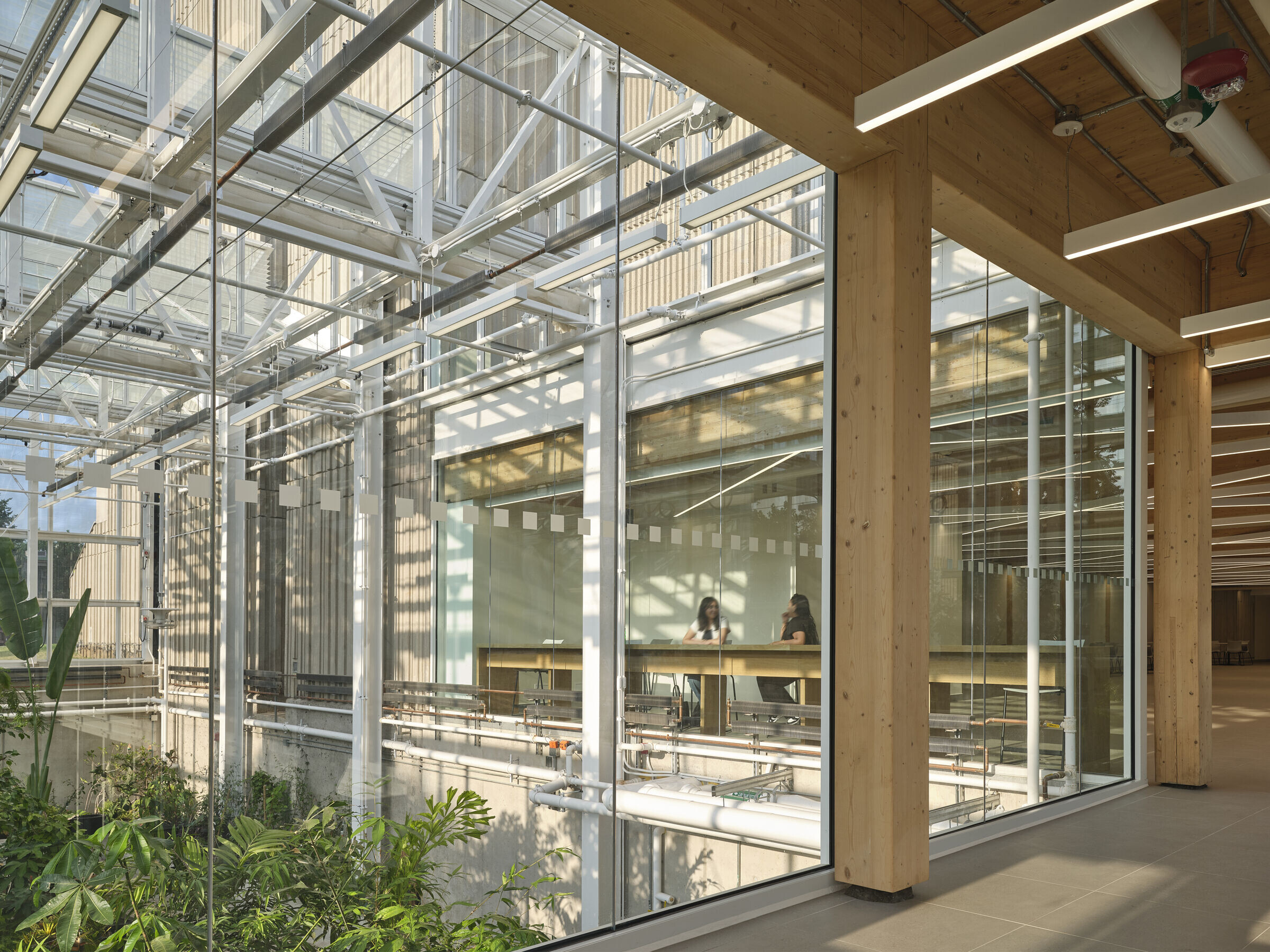
The McMaster University Life Sciences Biology Building and New Greenhouse project has been designed to LEED certification, set to achieve a minimum annual energy consumption savings of 25% when compared with the Model National Energy Code for Buildings (MNECB). This achievement for a greenhouse—a notoriously energy-intensive building type—is a testament to the project’s innovative approach to balancing functionality with environmental responsibility.
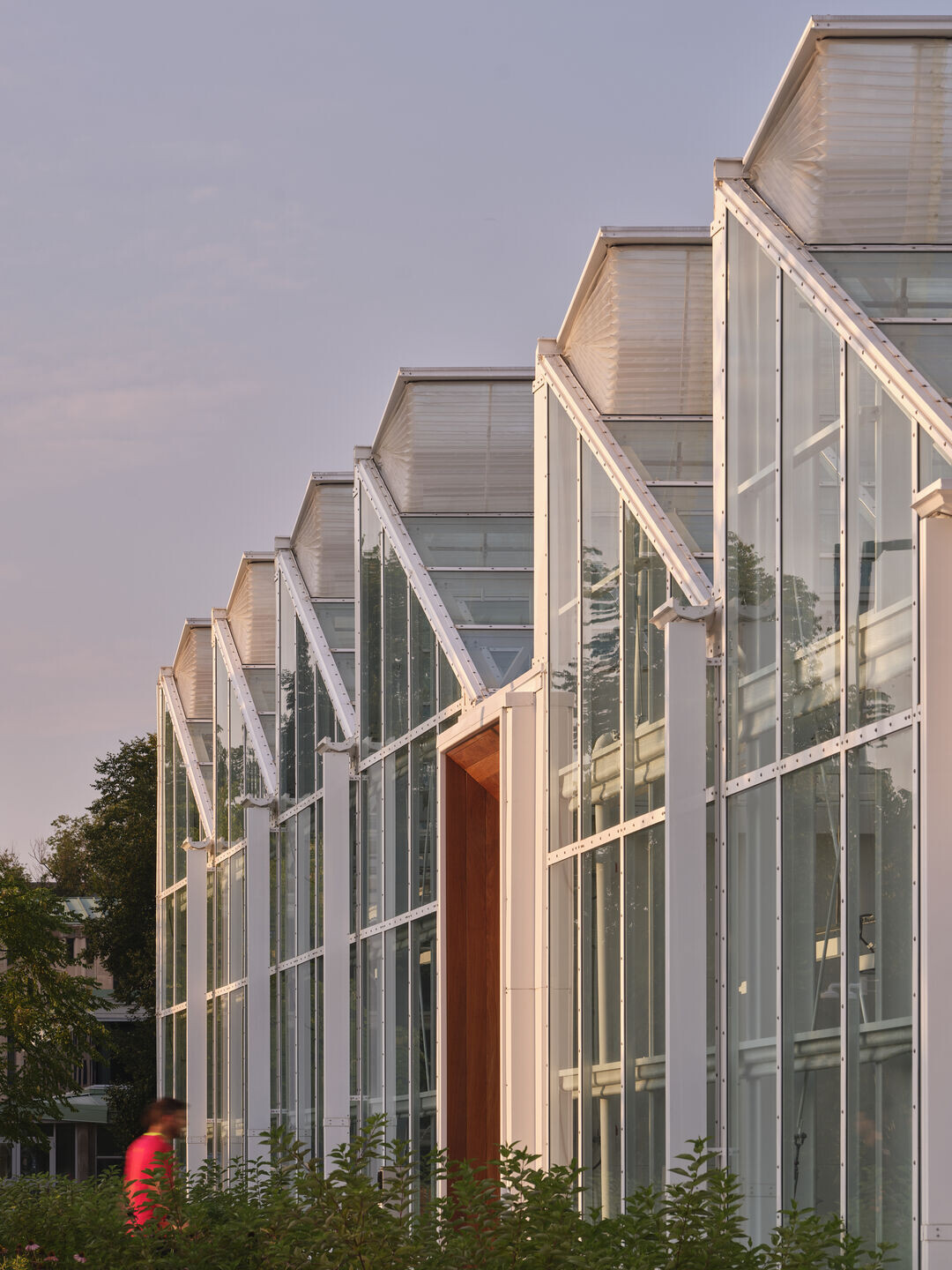
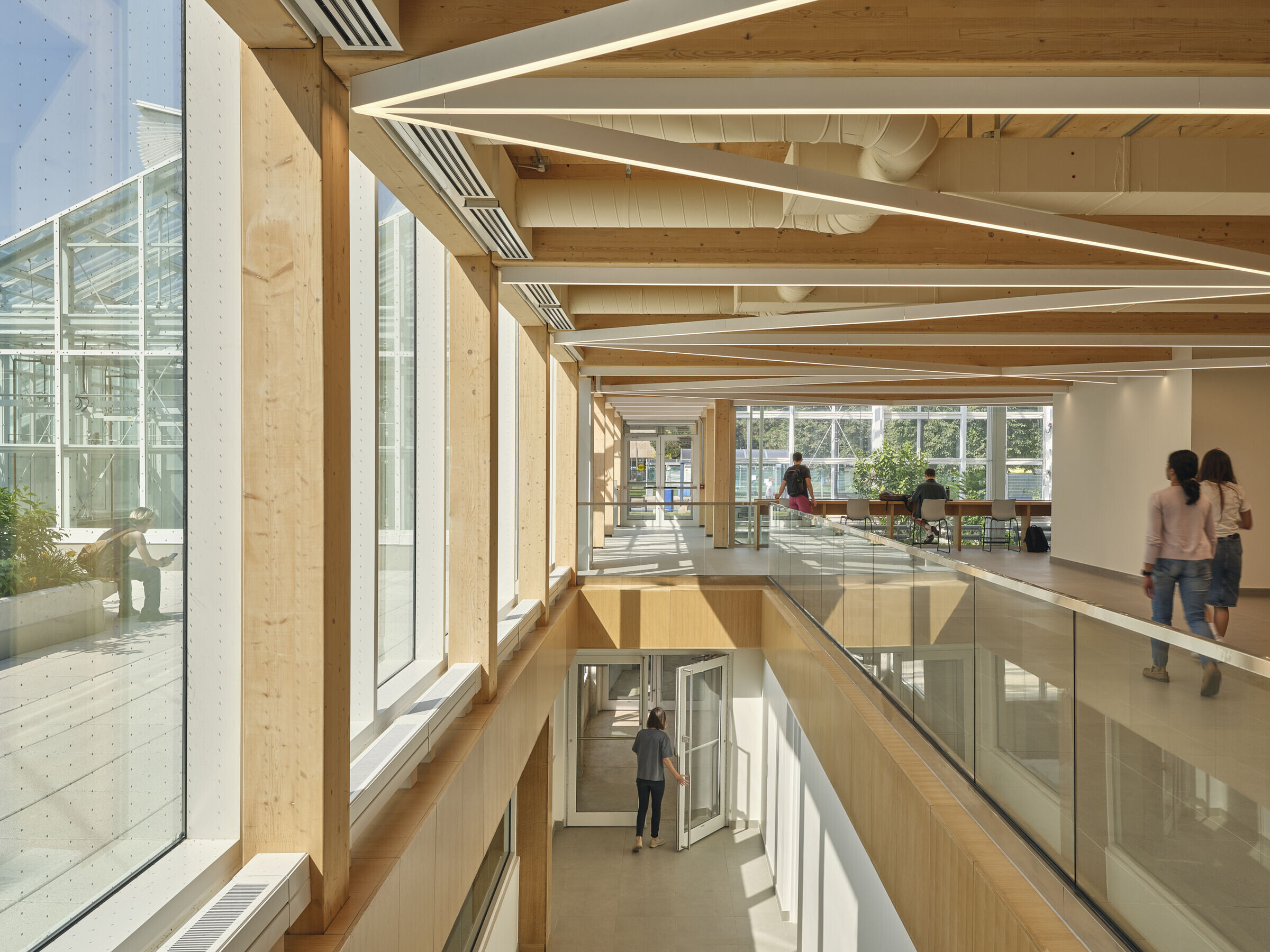
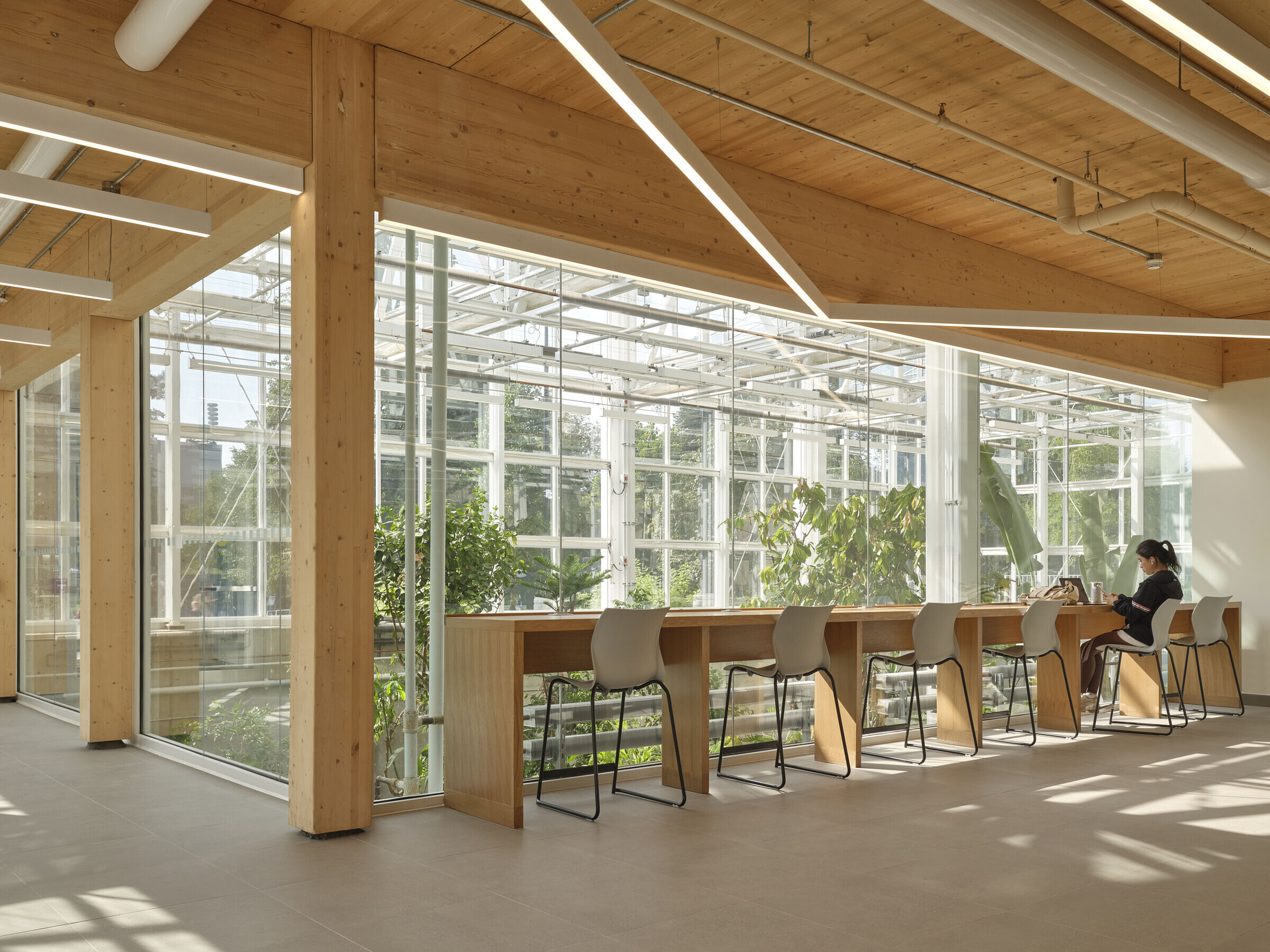
The facility features McMaster University’s first-ever geothermal heating system, supporting energy-intensive research needs. Access to natural light and provision of fresh air were prioritized in the design, ensuring that students and researchers experience a sense of connection to the outdoors. Tools such as smart shading devices, blackout blinds, and individual air handling units help to ensure precise environmental control within the Greenhouse cells. Moreover, passive ventilation strategies executed reduce reliance on mechanical systems.
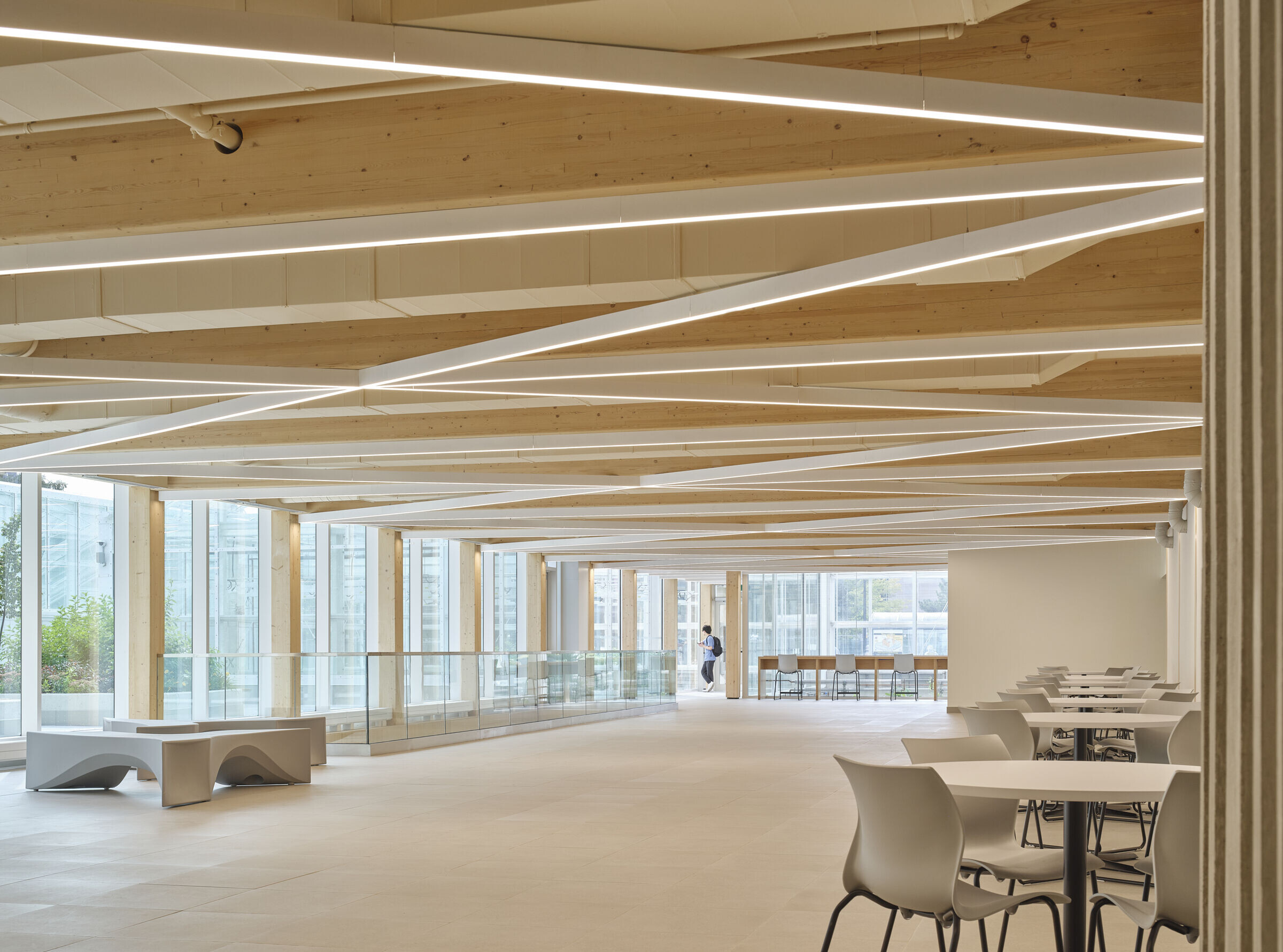
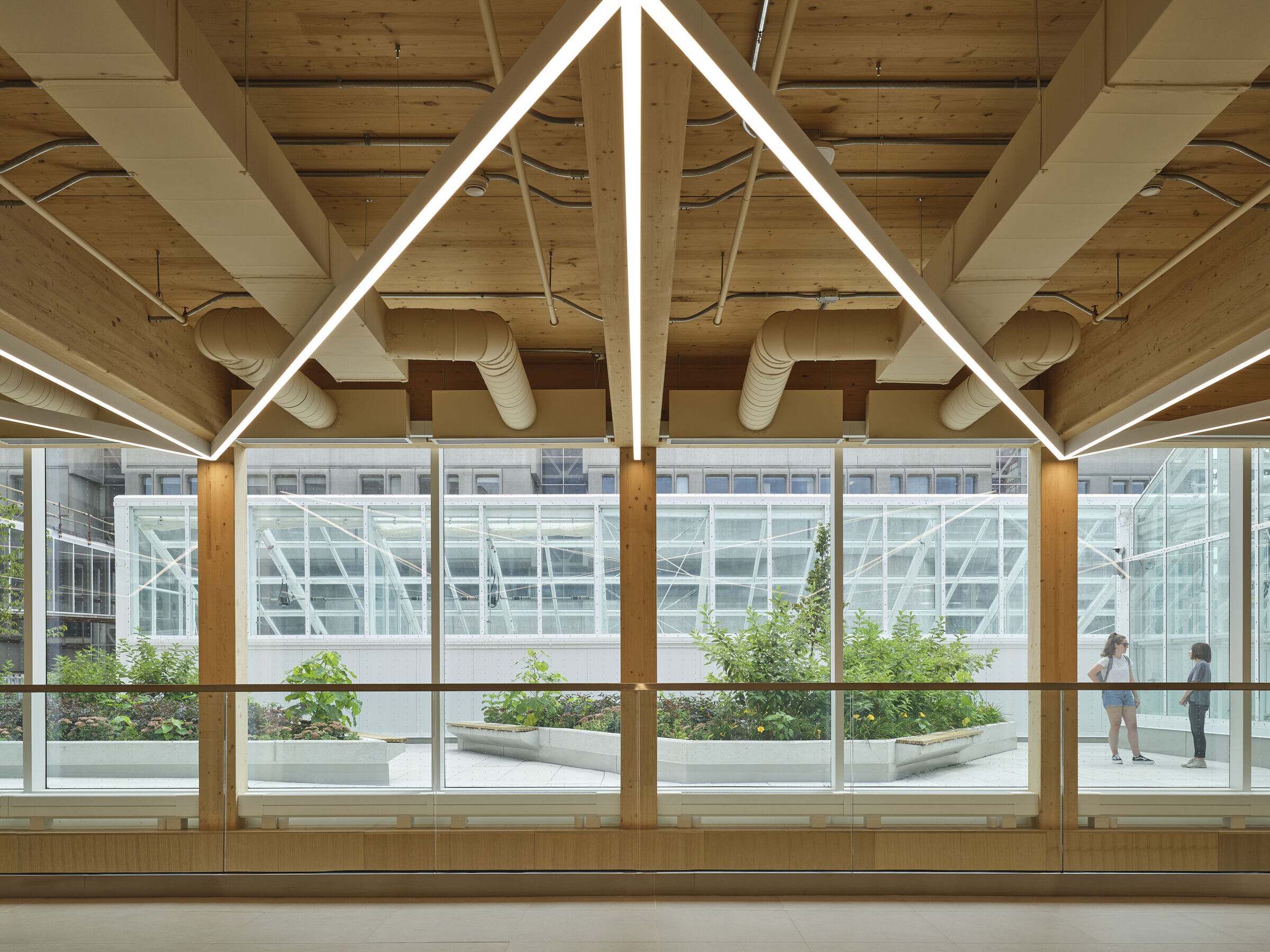
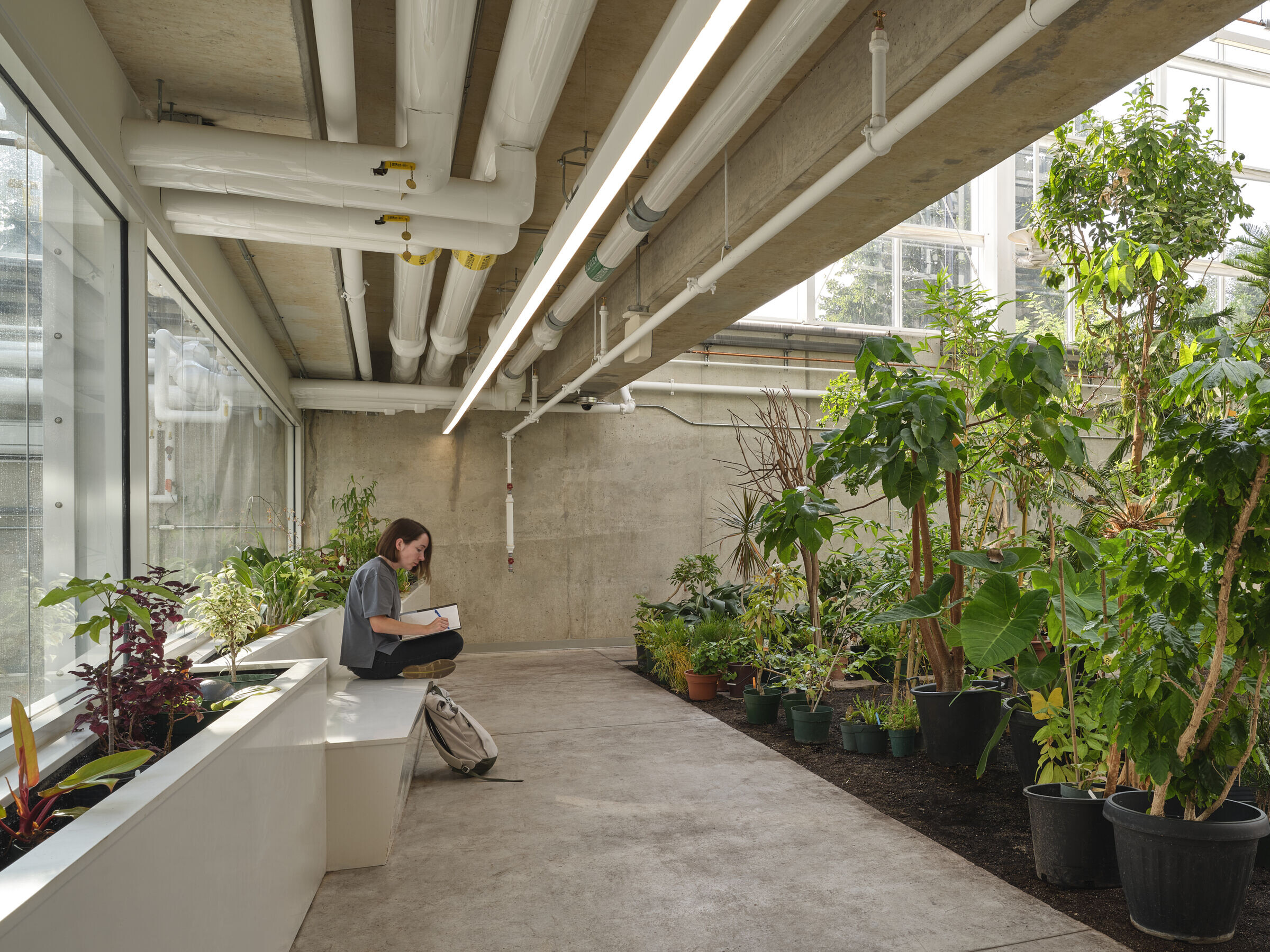
The decision to renovate and repurpose the existing building aligns with principles of resource efficiency, minimizing demolition waste while preserving much of the original structure. Through the employment of locally sourced, lightweight, prefabricated mass timber structural members for a large percentage of the new build, the design achieved a lower embodied carbon footprint than if more traditional materials had been used (i.e. steel or concrete).






































