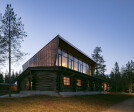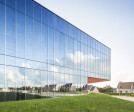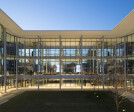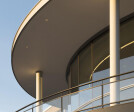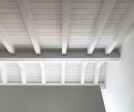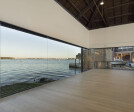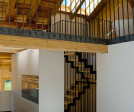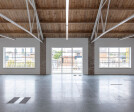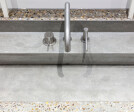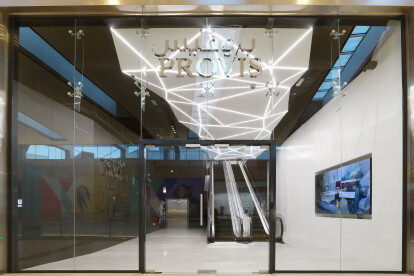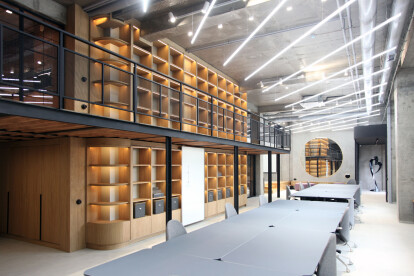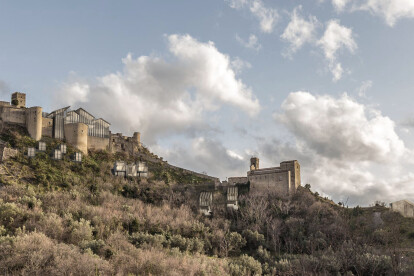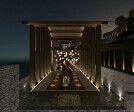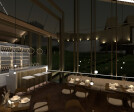Mezzanine
An overview of projects, products and exclusive articles about mezzanine
Proyecto • By minuit architectes • Casas Privadas
Maison Morvan
Proyecto • By Wallimann Reichen • Viveros
Dreifachkindergarten Gartenstrasse
Proyecto • By Pirinen Salo • Hoteles
Jávri Lodge
Proyecto • By Peripheriques Marin+Trottin Architectes • Centros Culturales
Espace culturel Beaumont Hague
Proyecto • By WR-AP • Oficinas
WR-AP Studios
Proyecto • By DENIZEN WORKS • Alojamiento
BARN B
Proyecto • By Arcadis Architects (IBI Group) • Universidades
Yale University School of Management
Proyecto • By LCA_Luigi Cafiero Architetti & Partners • Casas Privadas
Casa B.N.
Proyecto • By Fabrizio Cattaruzza e Francesco Millosevich • Auditorios
Auditorium “Lo Squero”
Proyecto • By Atelier D’Architecture Michel Follonier • Casas Privadas
Transformation in Ayent
Proyecto • By Graham Baba Architects • Oficinas
Glympse
Proyecto • By BW: Workplace Experts • Oficinas
HARELLA
Proyecto • By M+N Architecture • Oficinas
Khidmah New Headquarters
Proyecto • By Levelstudio • Oficinas
BURO.Space
Proyecto • By Spores studio • Museos











