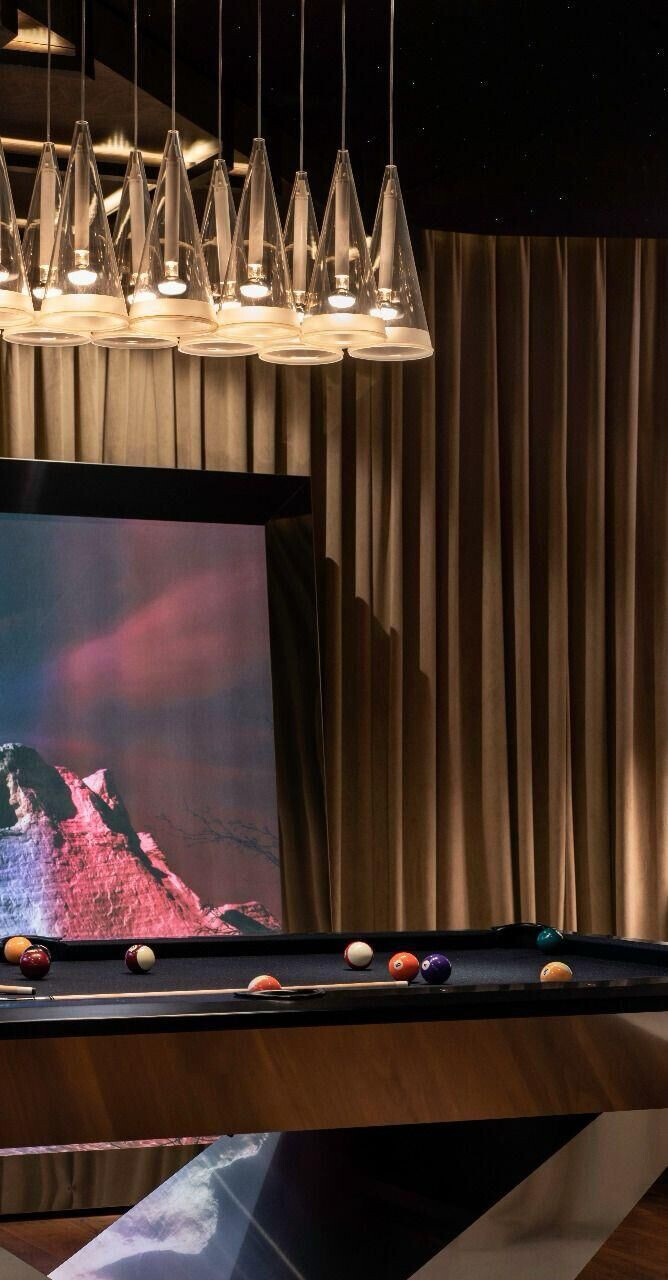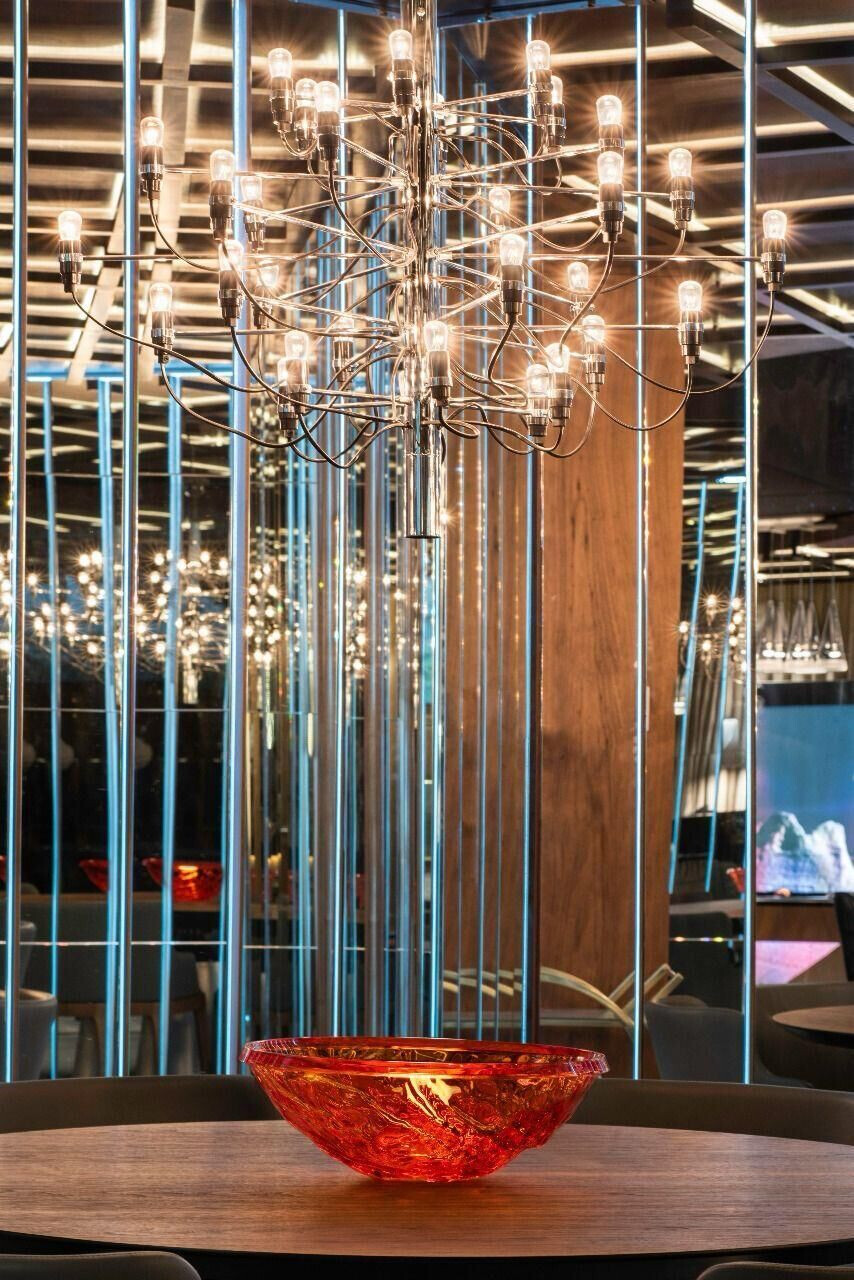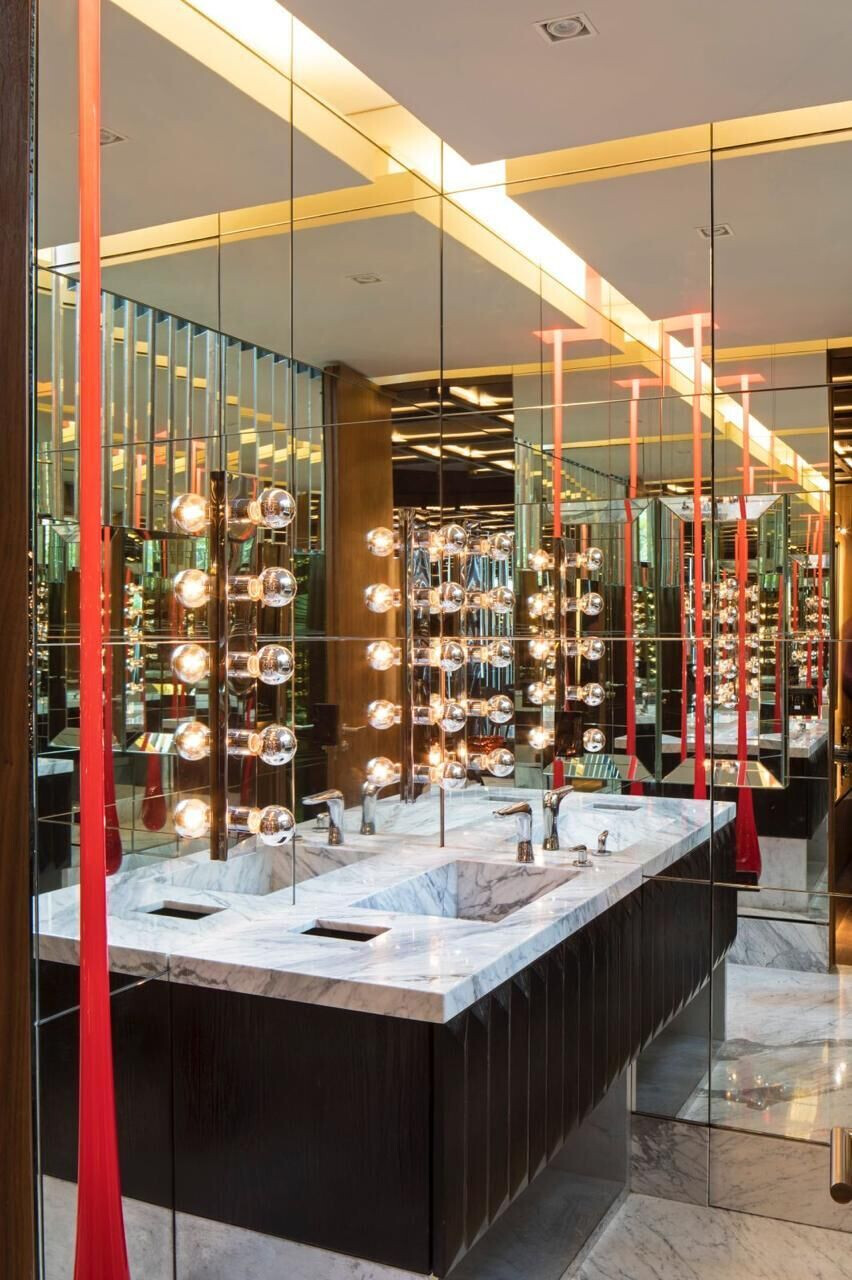The MF Pavilion is a separate extension to an existing single-family home. It is subtly and strategically integrated into the house, creating a new form of productive and complementary coexistence without disturbing the hierarchy of the house.
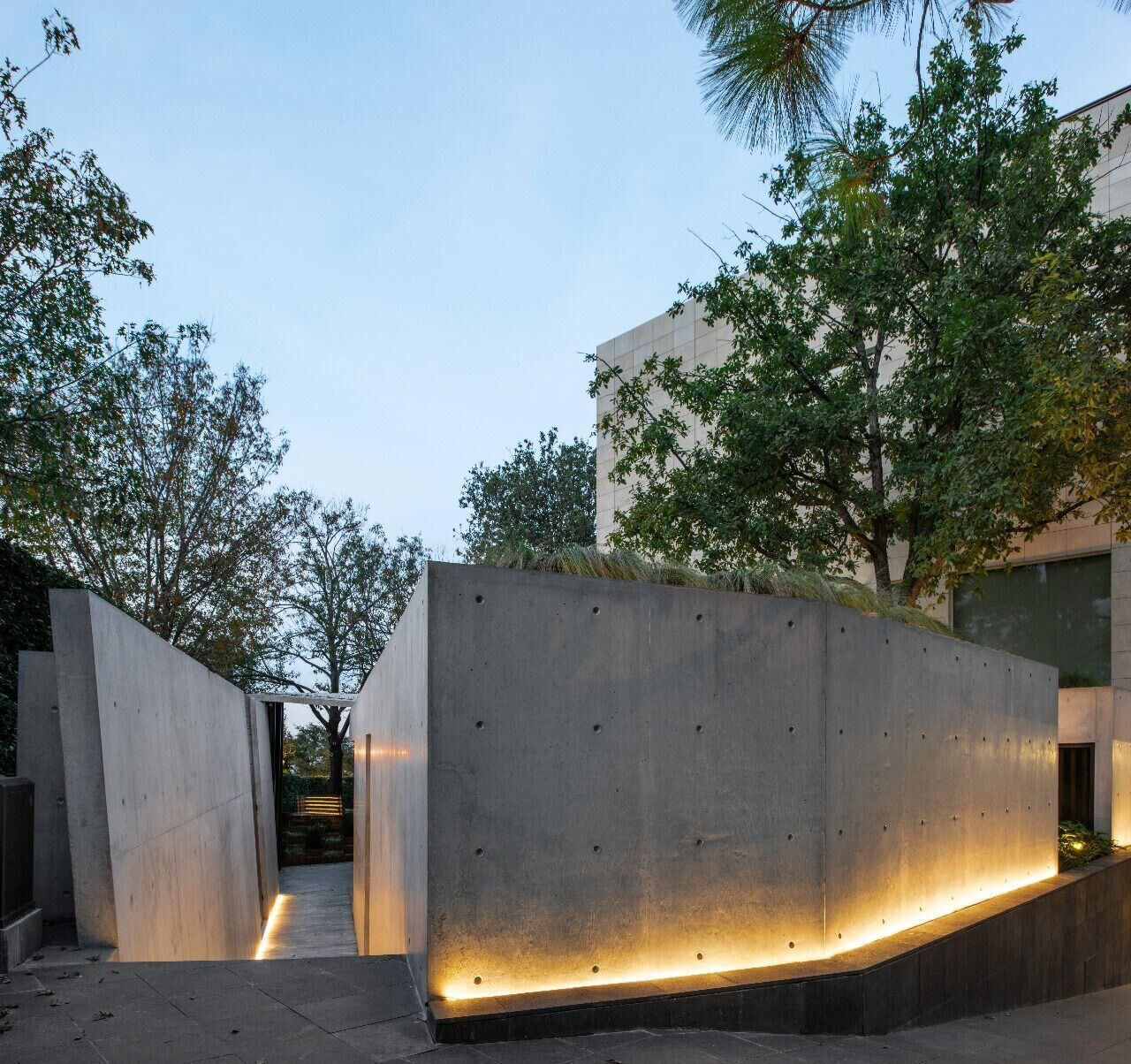
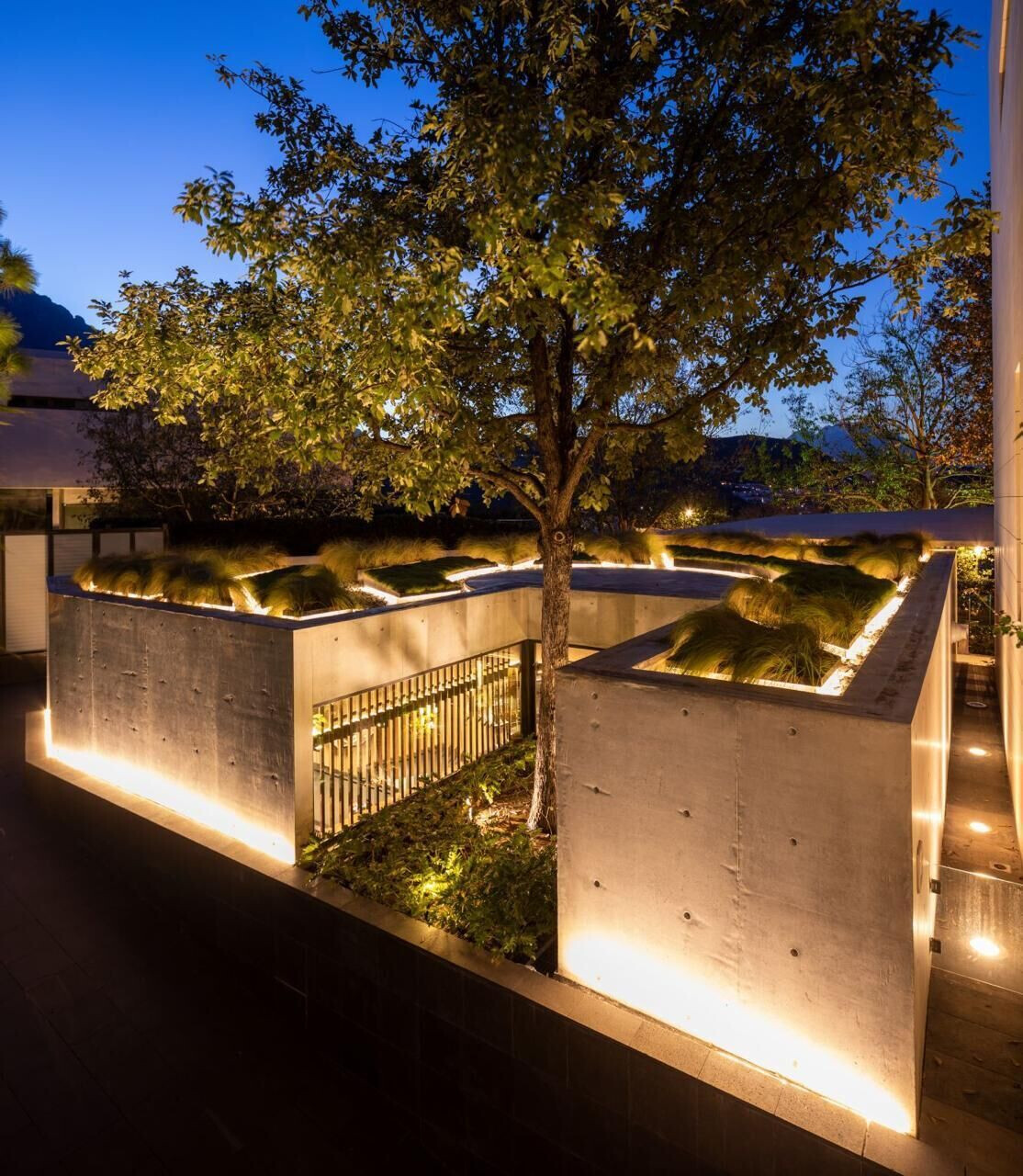
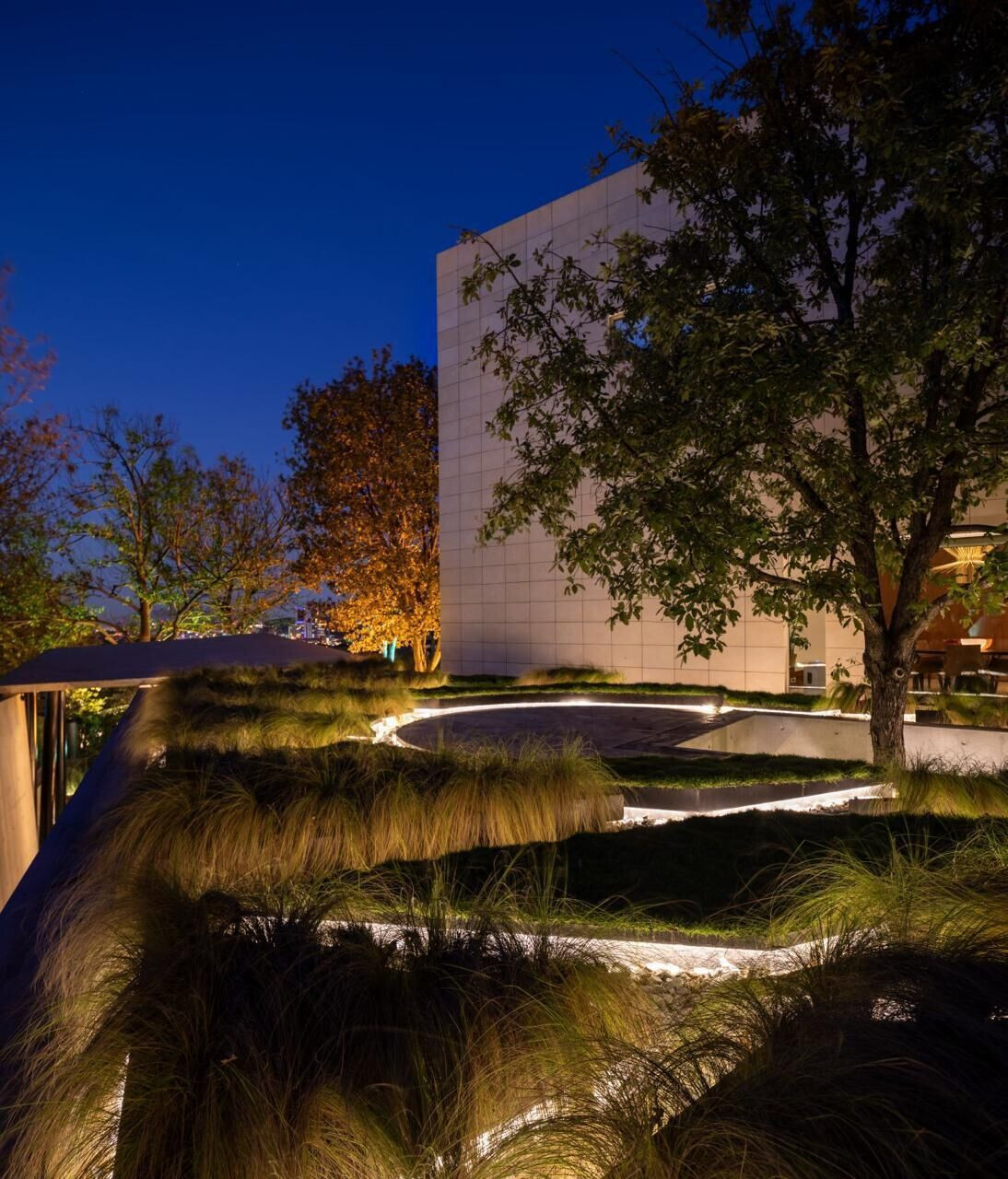
Design and context
The design of the pavilion arises from theMF Pavilion: An oasis of timeless design in harmony with nature
projection of a series of lines towards the site of intervention, both from the geometry of the site and from the existing house. The footprint of the pavilion is a direct consequence of the reading of the immediate context.
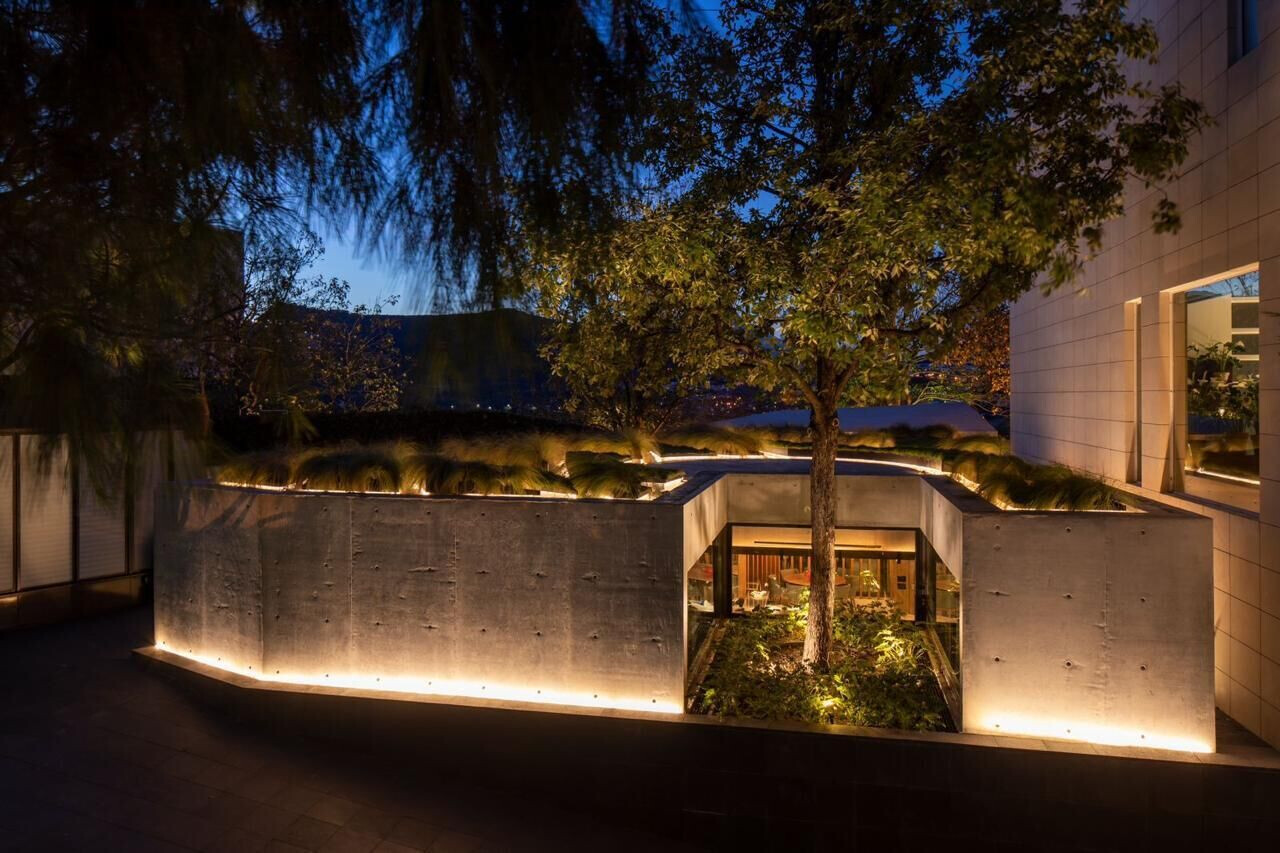
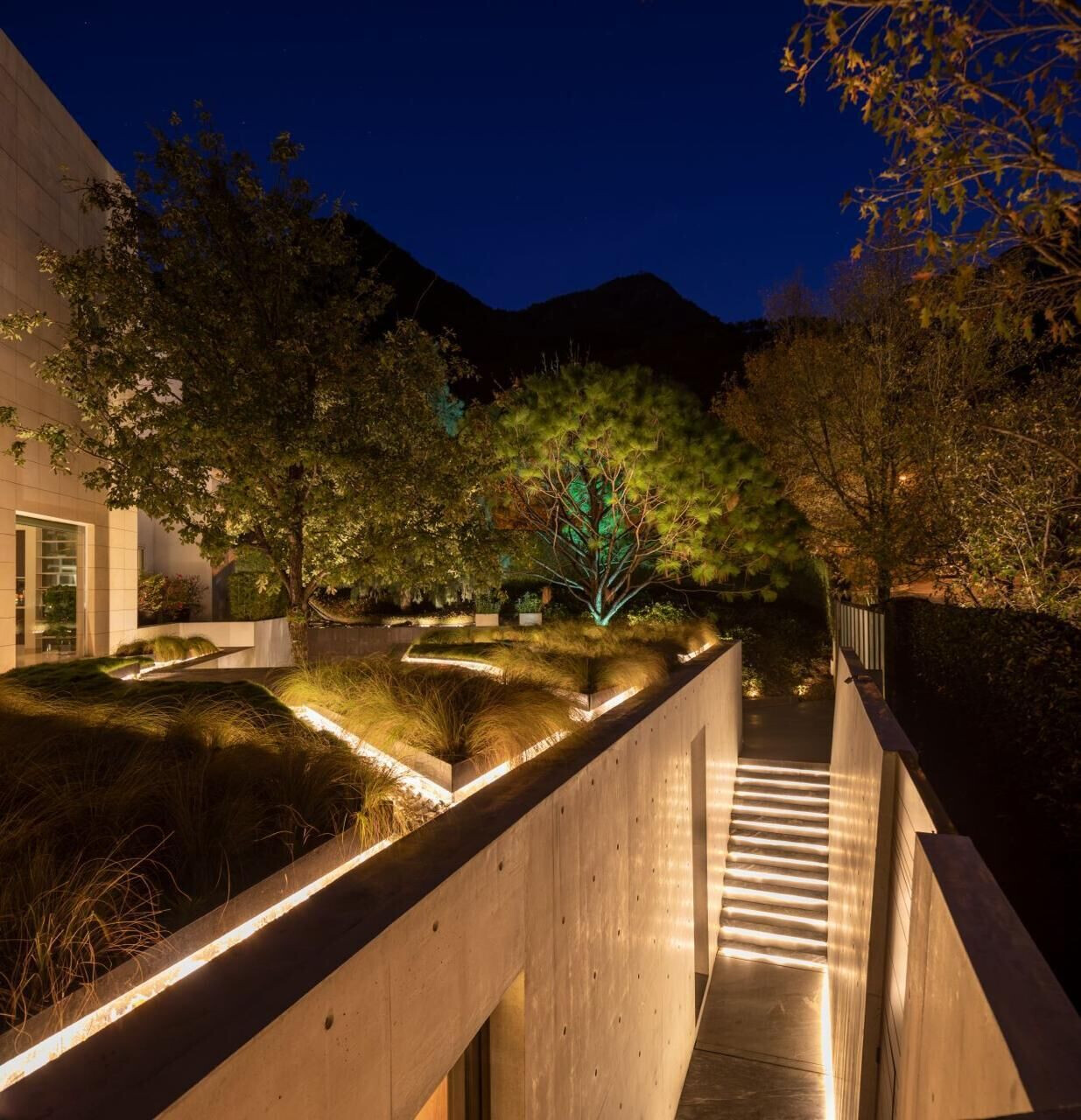
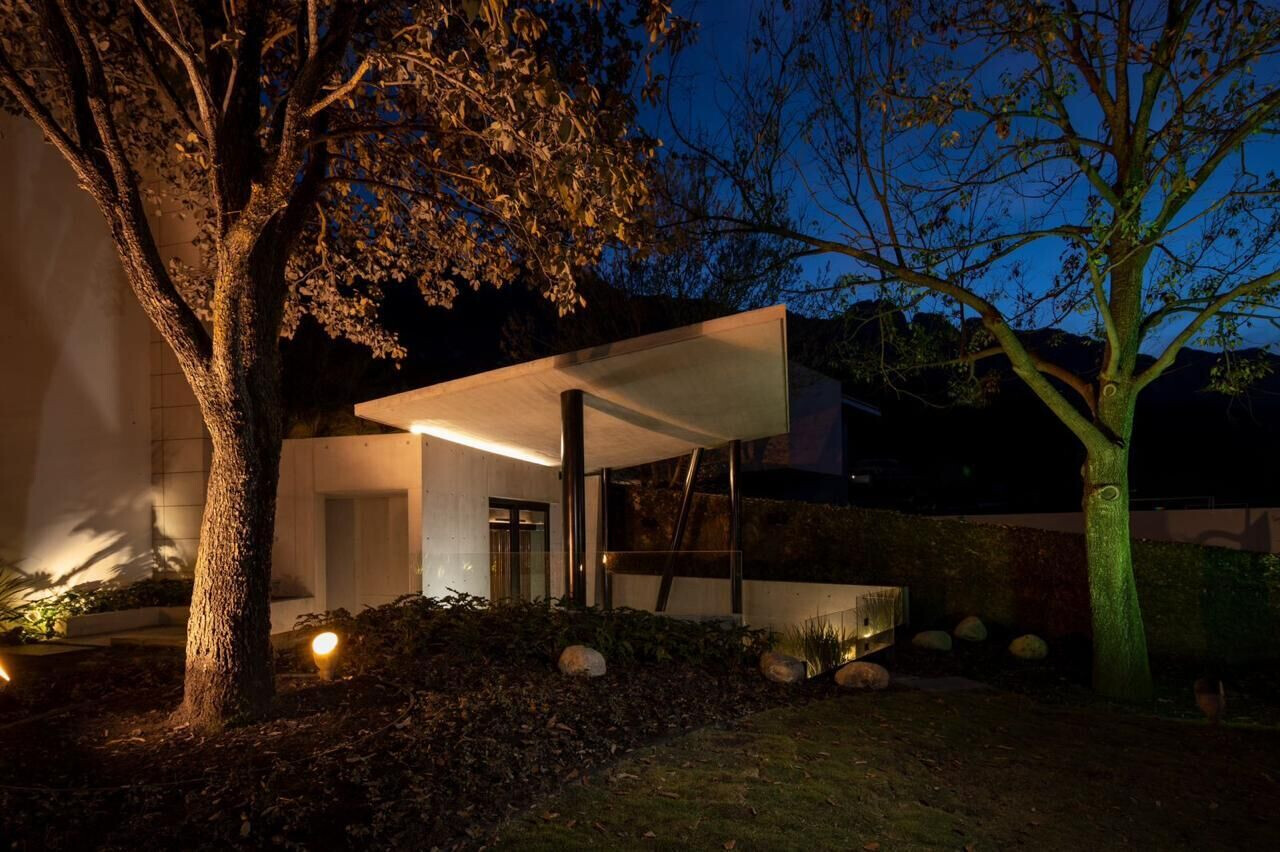
Program
The pavilion houses a dining area, bar, TV lounge and billiards area. Outdoors it consists of a terrace with a barbecue and an amphitheater that also functions as stairs to access the rear or main garden, since the building is buried.
Respect for the environment
In order to respect the current levels of the house, as well as the vegetation, it was designed based on respect for the existing vegetation and generating more green area under the format of a green roof.Concepts
Timeless design: sober on the outside and expressive duality on the inside.
Natural materials: exposed concrete on the outside and a mix of materials on the inside.
Constraints of the project
Minimal intervention in the green area.
Functional autonomy of the pavilion.
Height of the pavilion not greater than the parapet of the window of the ante-dining room.
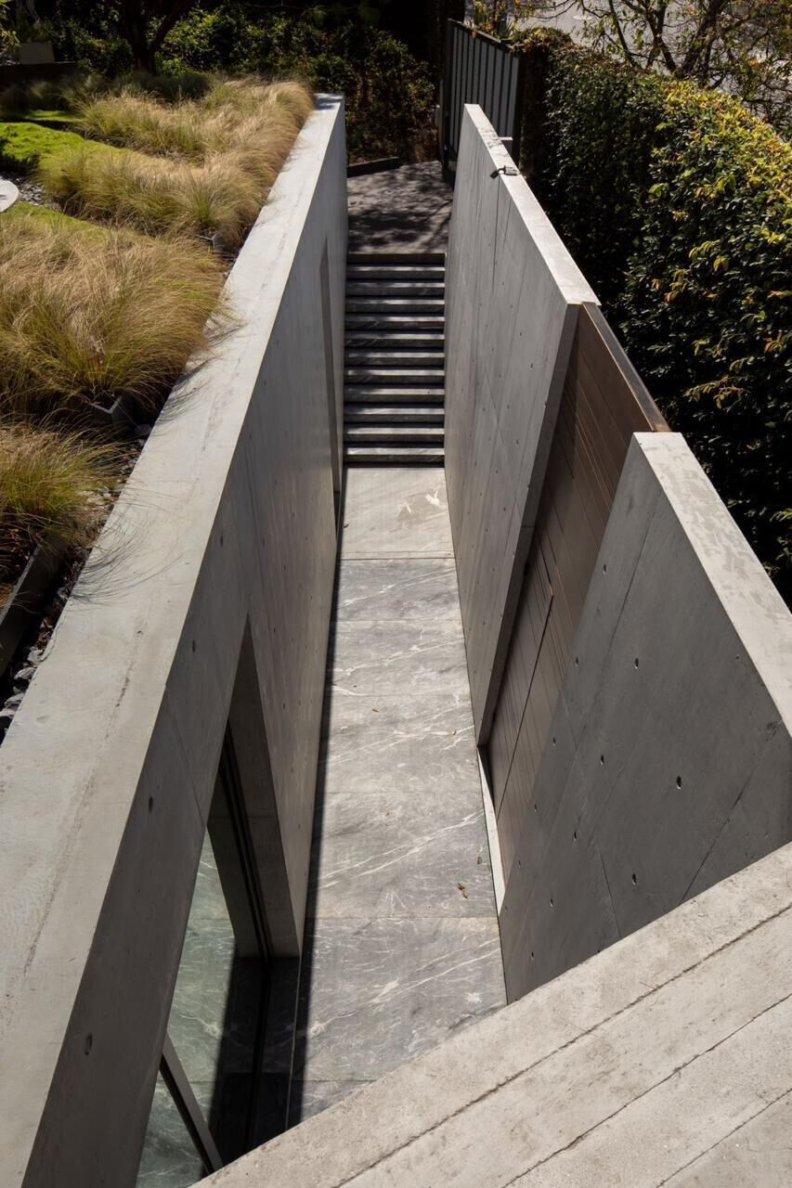
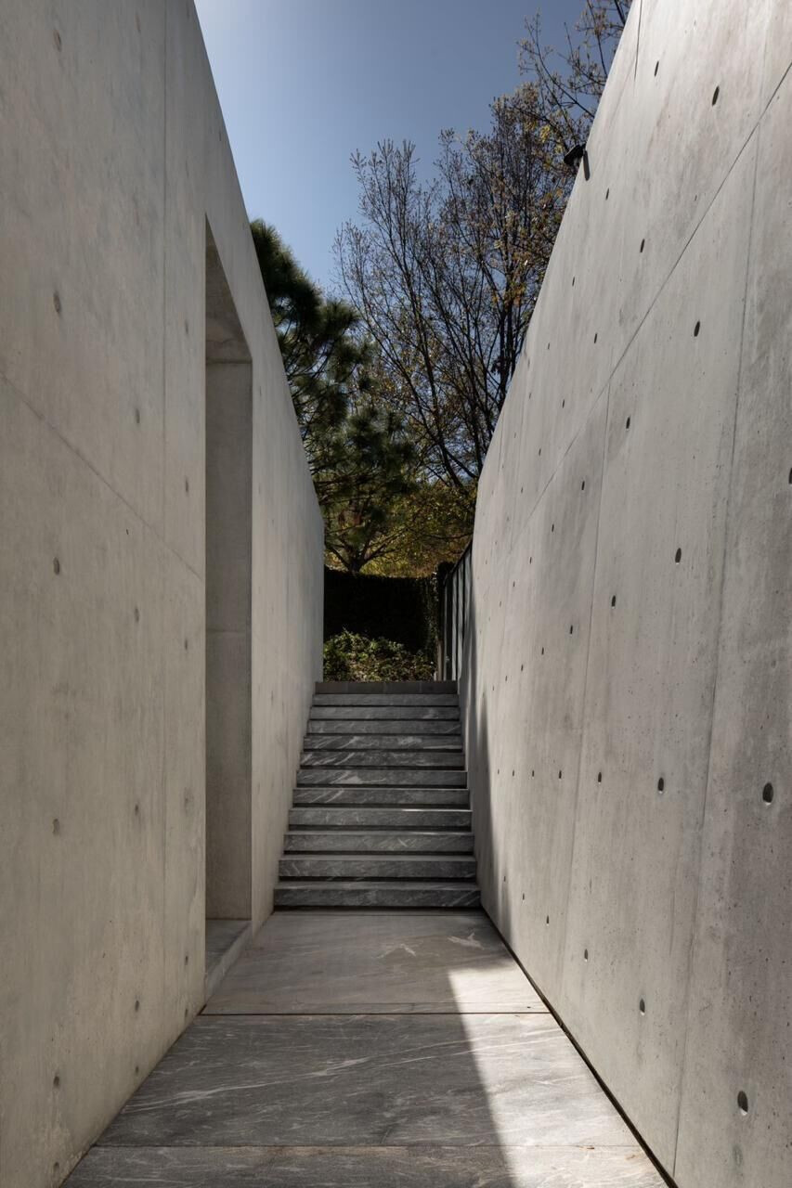
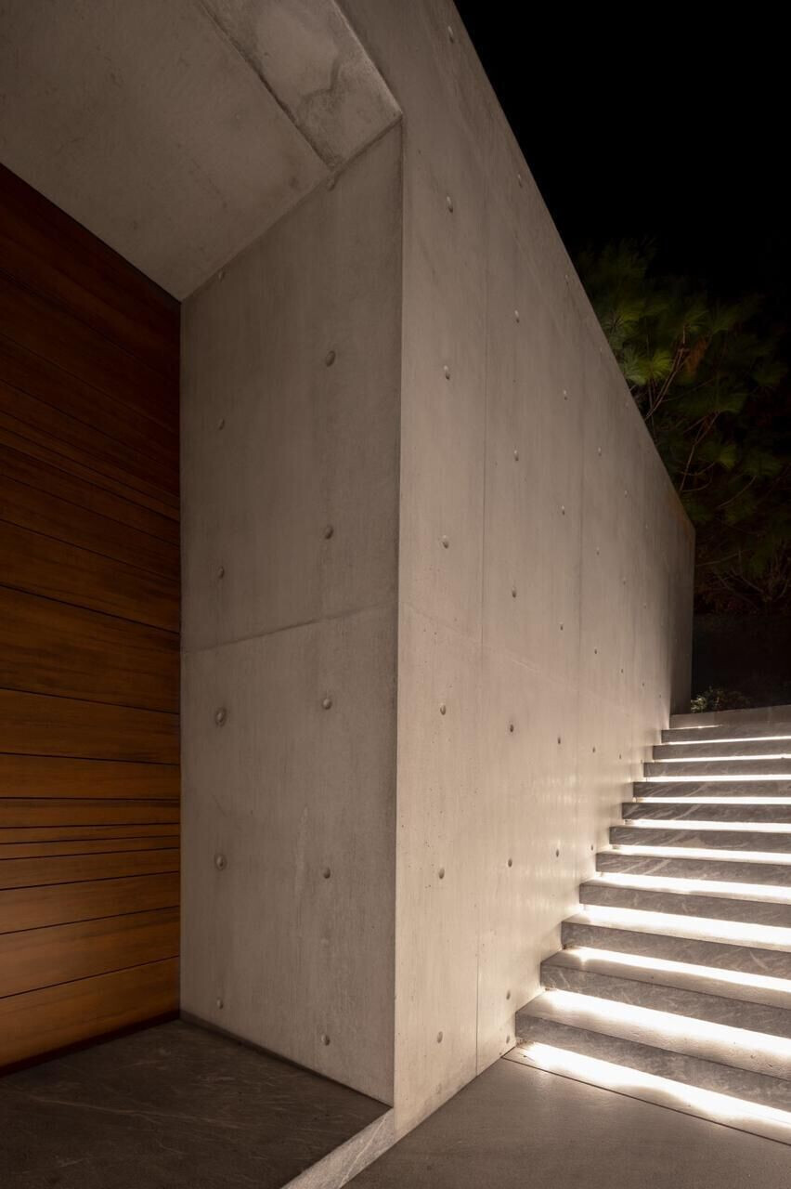
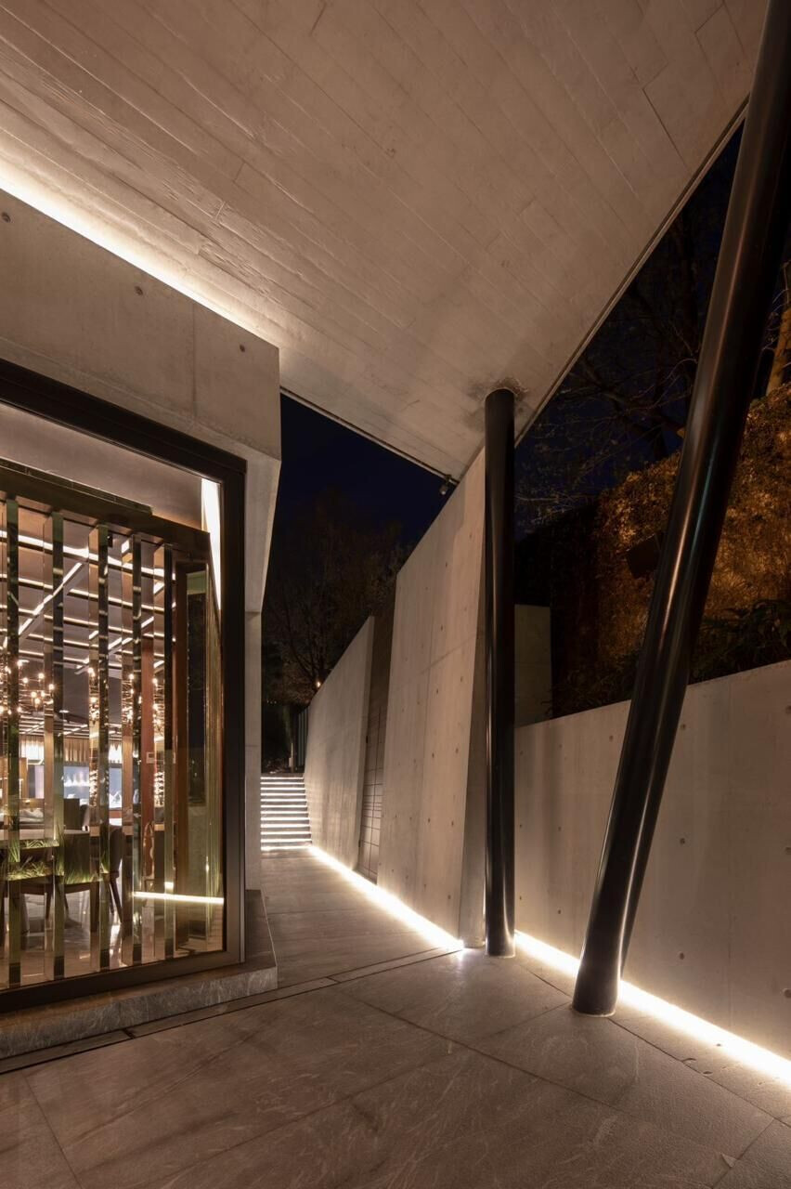
Relationship with nature: keep a green oak tree in the center of the intervention area.
Recognition of the architecture of the existing house through formal and material differentiation.
Materiality: use of natural and pure materials.
The MF Pavilion is an example of timeless design that blends harmoniously with nature. Its materiality, design and program make it a unique space to enjoy free time and conviviality.
