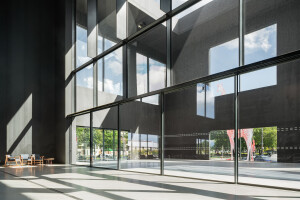ODE Apartments on the Booking.com City Campus by UNStudio, Amsterdam
Between 2015 and 2023, the “Booking.com City Campus” was built according to a design by UNStudio in the heart of Amsterdam – at the tip of the old harbour area, Oosterdokseiland. The mixed use of the site was extremely important: the result is a lively, public urban space where people can live and work under one roof. The design of the ODE Apartments in particular was oriented around achieving the best possible view across the water towards the historic city centre.


A healthy work environment
For Architect Ben van Berkel from UNStudio, the design of the new headquarters of online booking service provider Booking.com revolved around creating a work environment that takes social, physical and mental aspects into account in equal measure right from the start. For example, the modern architecture animates people to move more, while large windows let in maximum daylight. As well as office spaces, the Amsterdam development plan at the tip of Oosterdokseiland also included apartments.


Designed around the view
“Living at this location is simply unique and offers a view completely unlike anywhere else in Amsterdam,” remarks Van Berkel. “This unique panorama over the water and the city was the central axis of the design. For example, the floor-to-ceiling solar control glazing and up to six-metre-wide sliding windows make the view of Amsterdam and the IJ a cinematic experience from every apartment.”



Transparency meets resilience
For the building shell, UNStudio made contact with Solarlux at an early stage in the planning process. To achieve the desired transparency, the architects opted for the highly thermally insulated cero III sliding window with triple glazing. With its narrow sight lines of only 34 mm, it enables an impressive transparency of up to 98 percent. At the same time, it fulfils the highest standards in wind and rain resistance, while offering excellent thermal insulation.
For all 41 apartments, Solarlux delivered and installed sliding window systems with a total of 350 individual sliding elements from the cero III system. Since the windows can be opened, fall protection barriers were necessary in accordance with building regulations. However, a standard solution would have impeded the goal of maximum transparency. Accordingly, a special profile was developed that can be integrated in the cero sliding windows with fully transparent fall protection barrier.




































