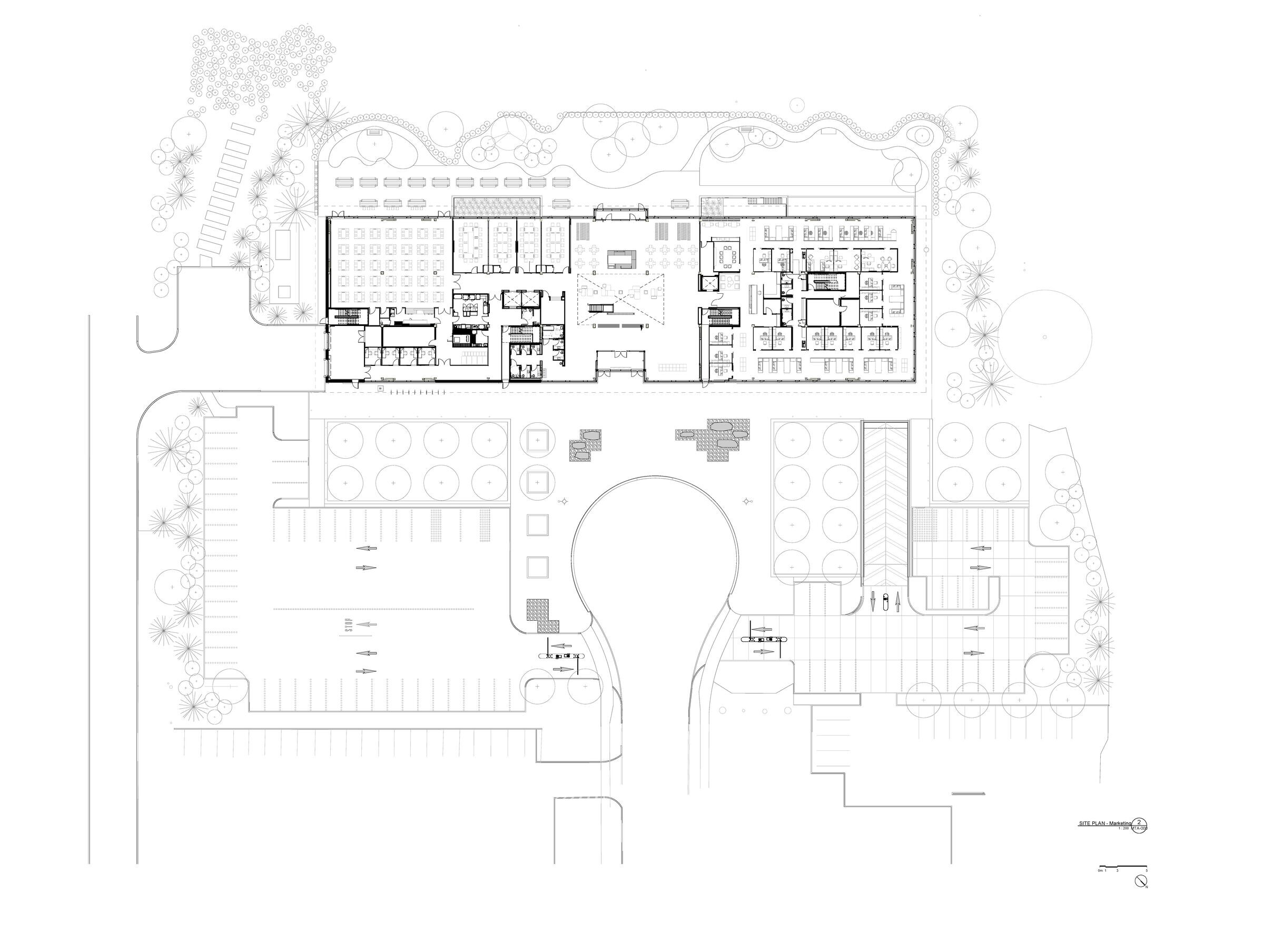The Ontario Secondary School Teachers’ Federation (OSSTF) Headquarters and Multi-Tenant Commercial Building is a progressive 3-storey, 124,000 SF fully exposed mass timber project that uses net-zero strategies, and seamlessly integrates commercial opportunities with the relocation and revitalization of the OSSTF’s offices in Toronto. The building houses the OSSTF—an organization that represents all education professionals in the secondary school system in Ontario, as well as additional tenants. All design decisions were rigorously assessed for long-term value, health and wellness of employees, and operational savings. Designed to the highest environmental standards, the facility is built on a foundation of social, environmental, and financial sustainability.
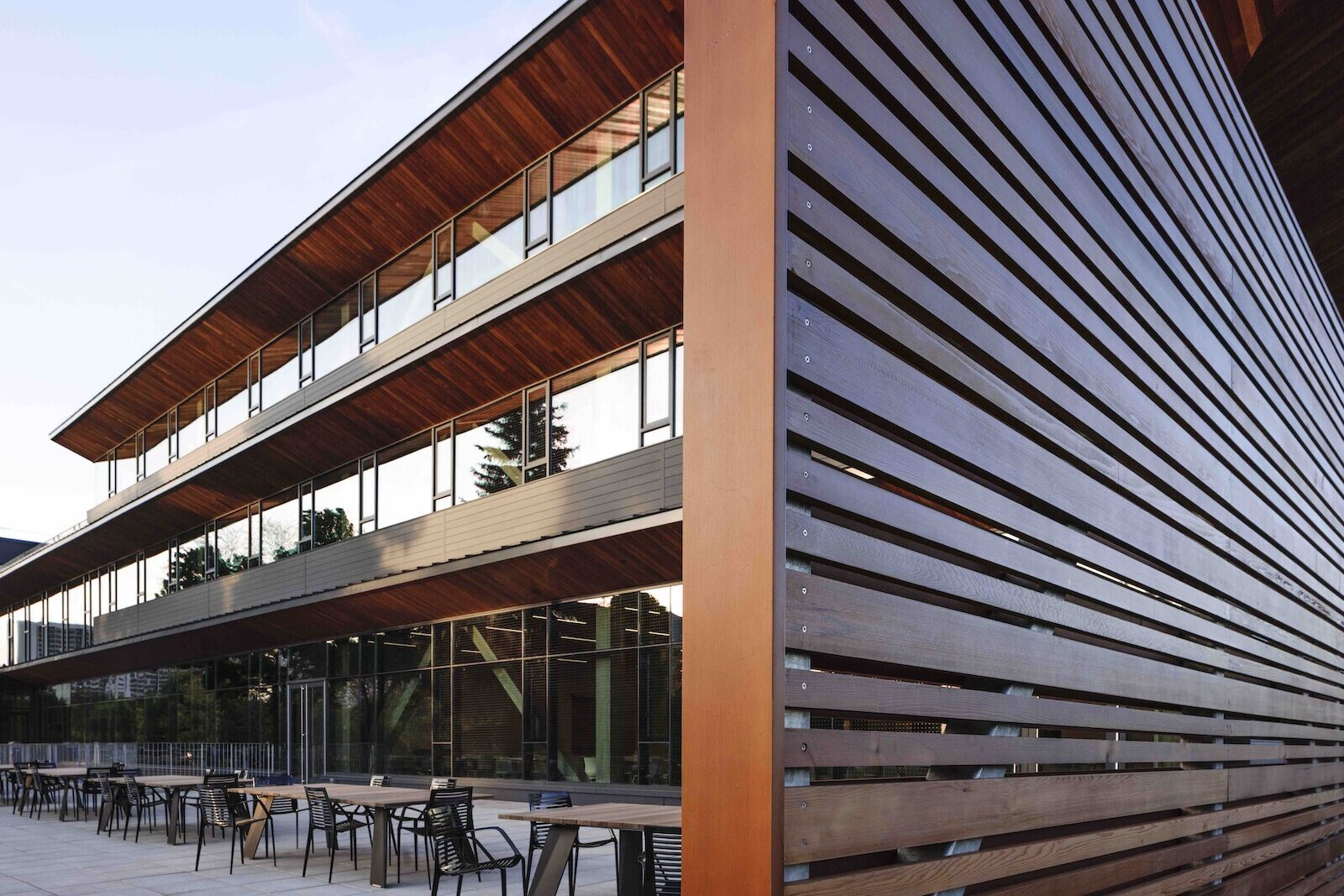
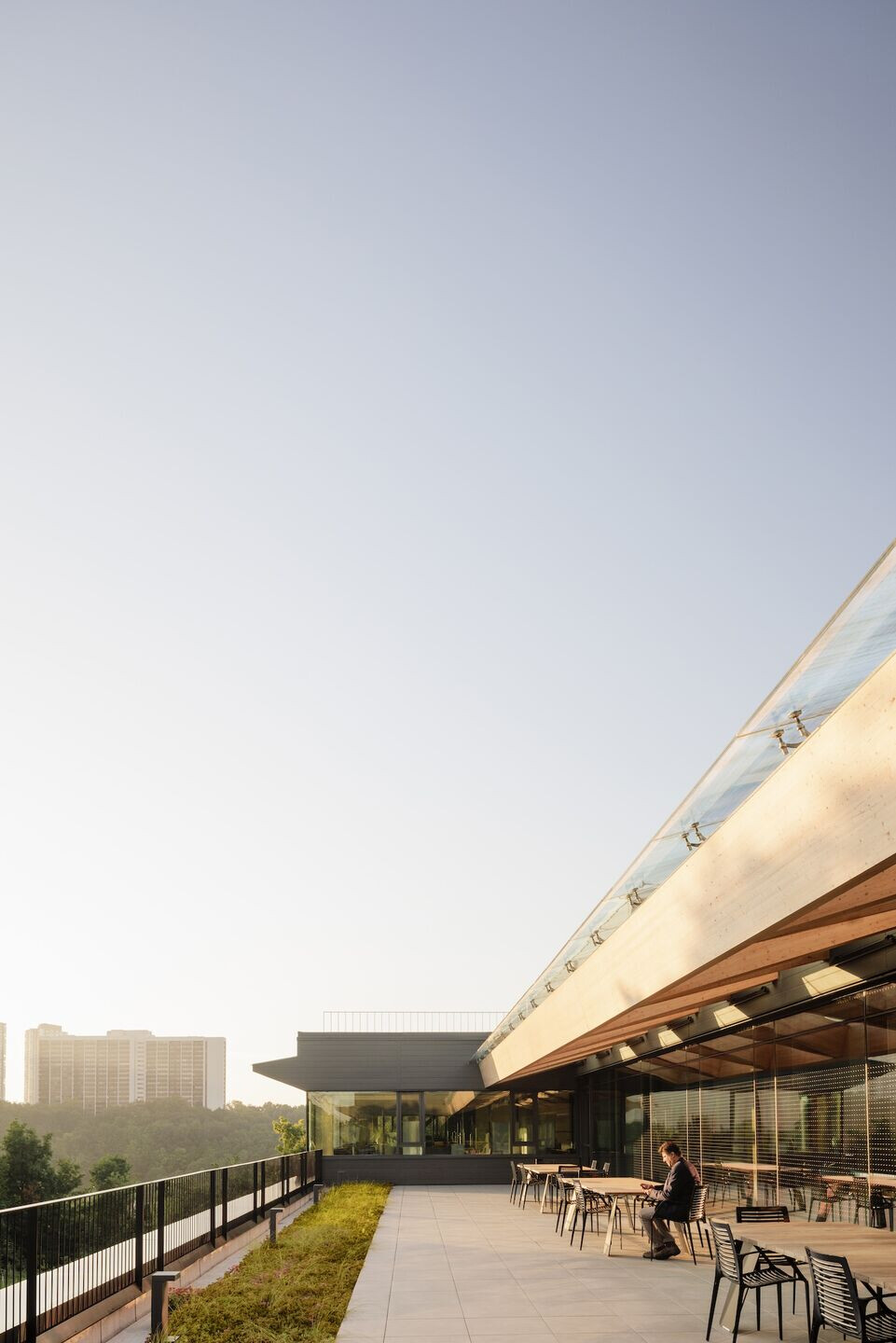
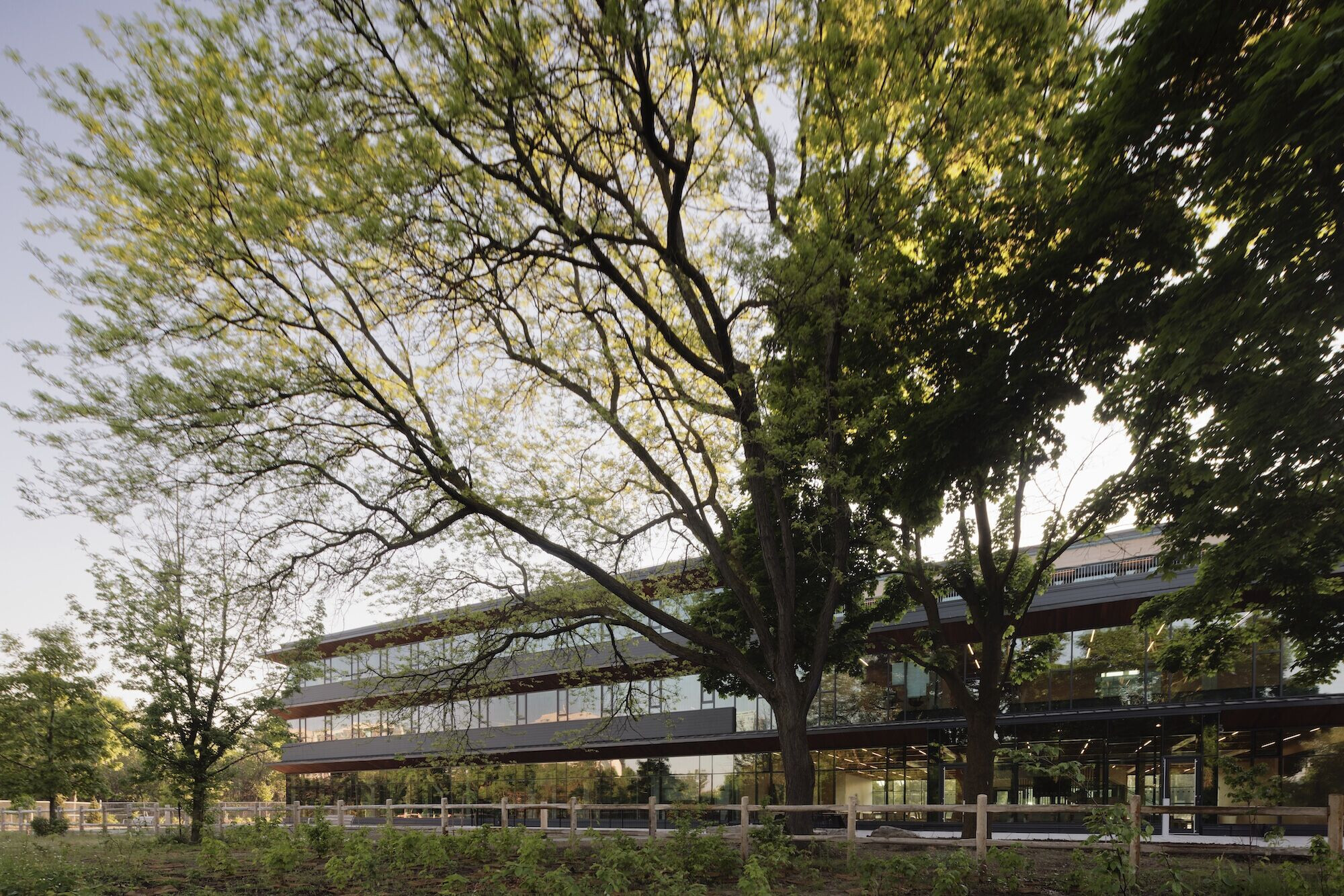
This project is spatially divided to house both the OSSTF Headquarters as well as two floors of leasable tenant space. Joined by a central atrium, the building offers abundant outside views, light, openness, and numerous opportunities for spontaneous interactions between the OSSTF staff and tenants. Furthermore, shareable spaces include the lobby, café, and ground floor terrace, as well as a multipurpose, convertible Event Space that is shared not only by the building occupants, but by outside groups, providing opportunities for engagement with the wider community.
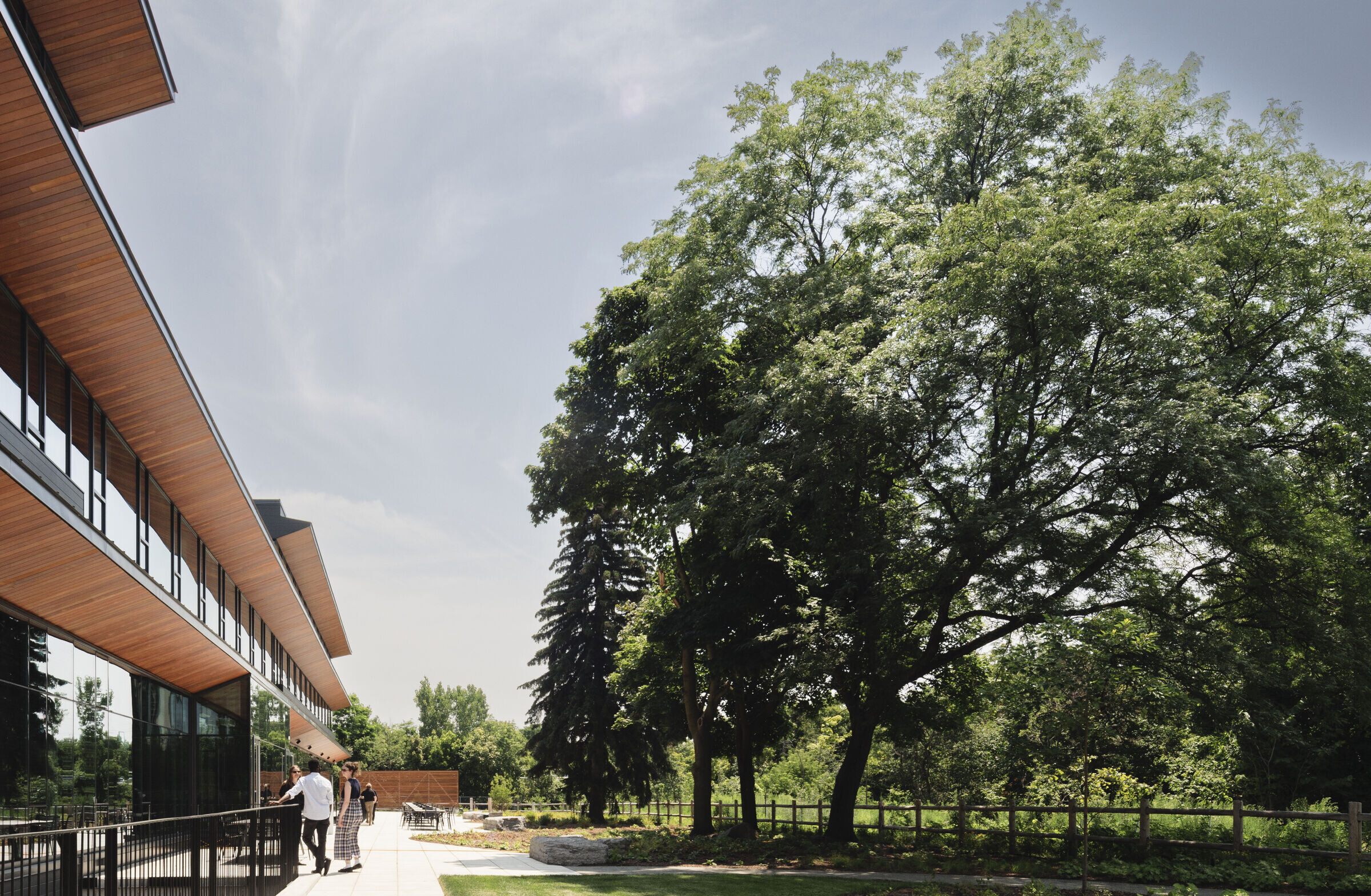
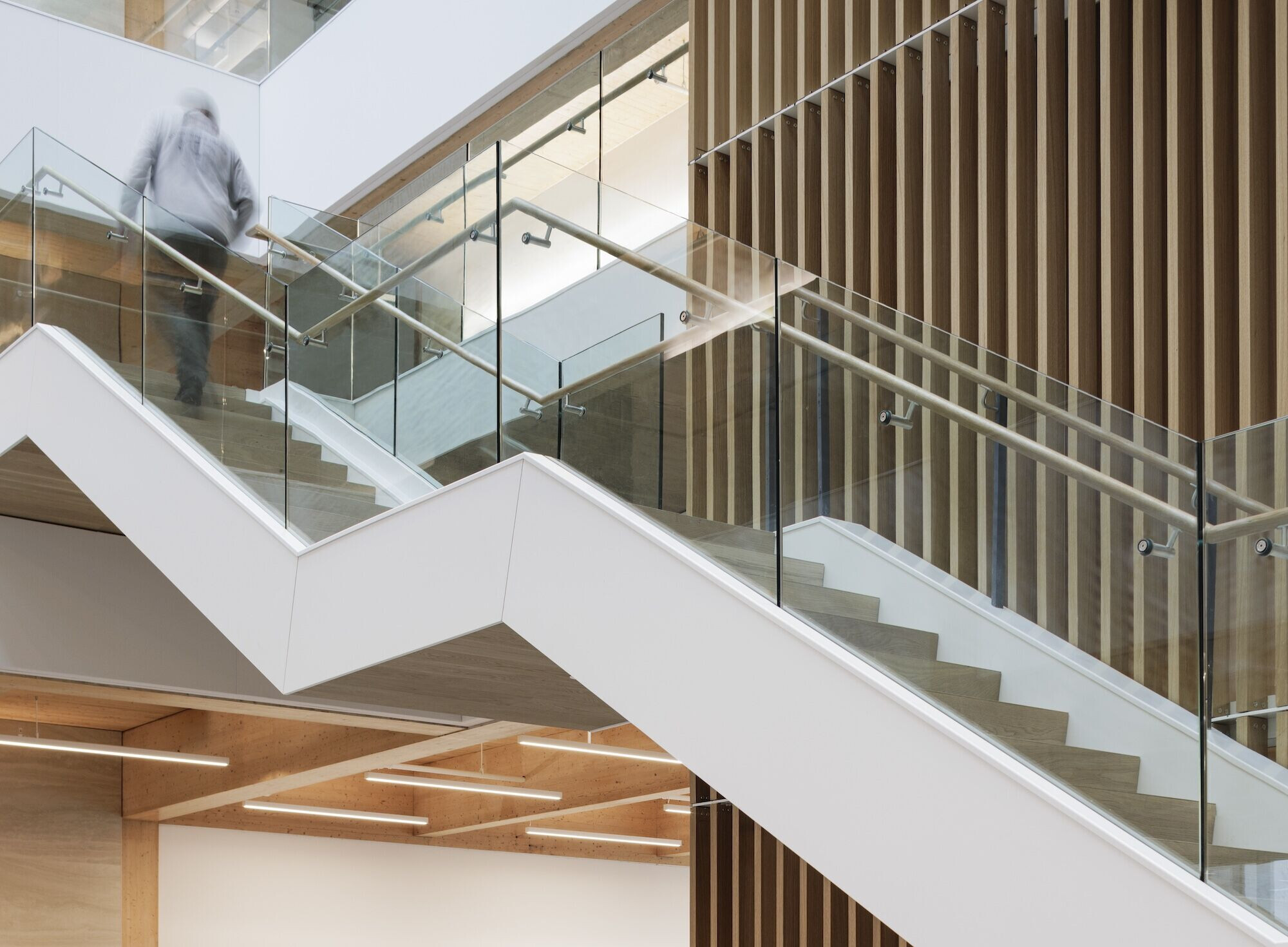
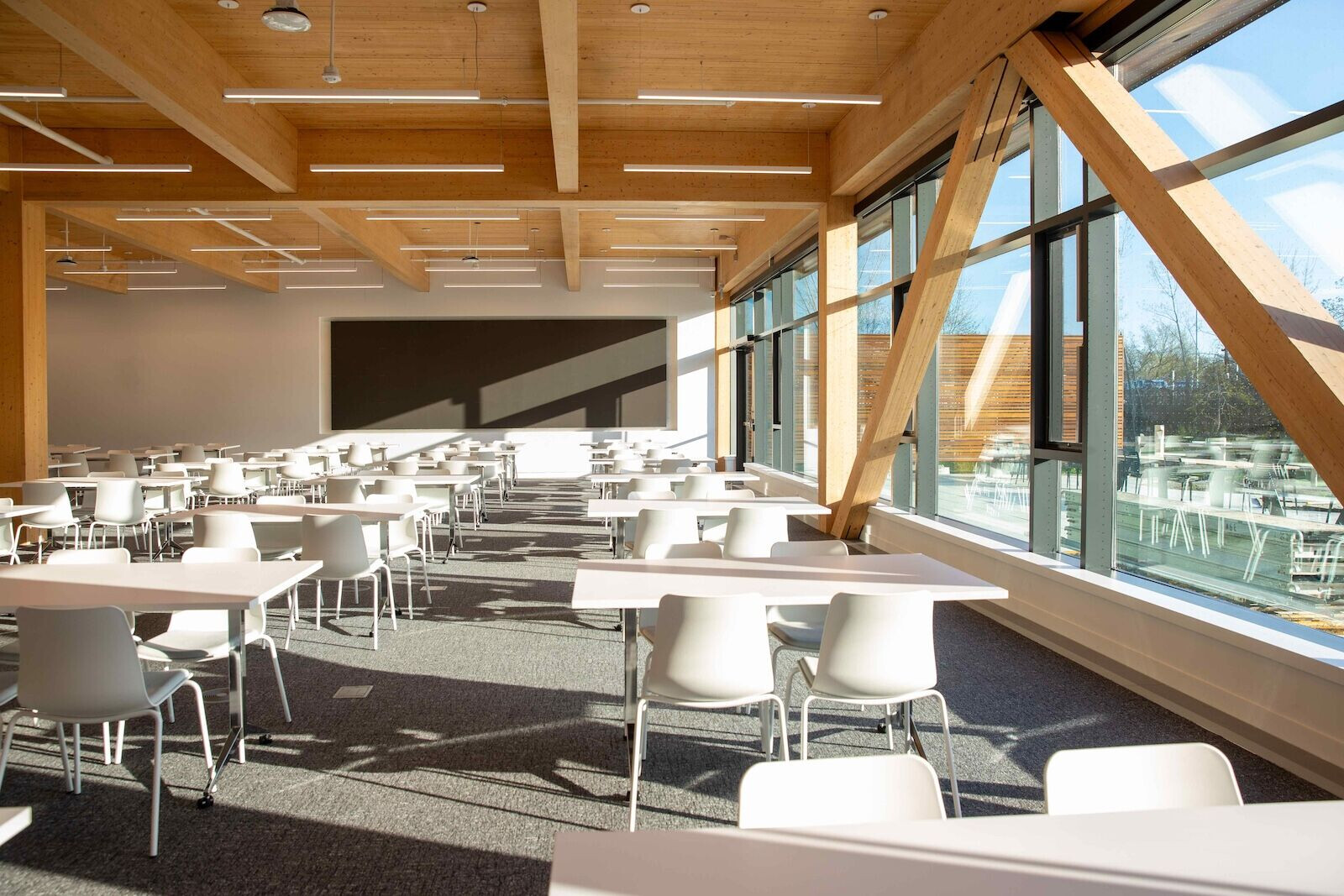
The Don Valley ravine edge on which the building sits went through intensive restoration and stabilization through naturalization and water balance strategies. The building design prioritizes democratic access to light and views as well as access to outdoor space and communal connection to the ravine. The exposed timber environment, beyond the commitment to renewable, carbon sequestering construction, creates an enveloping connection to nature in the daily life of the employees. In the landscape design, natural local capstone was used, and reclaimed wood from the site was utilized for furniture. Exterior materials with low embodied carbon included rammed earth signage for wayfinding, wood bollards, and a cedar wood fence around the property.
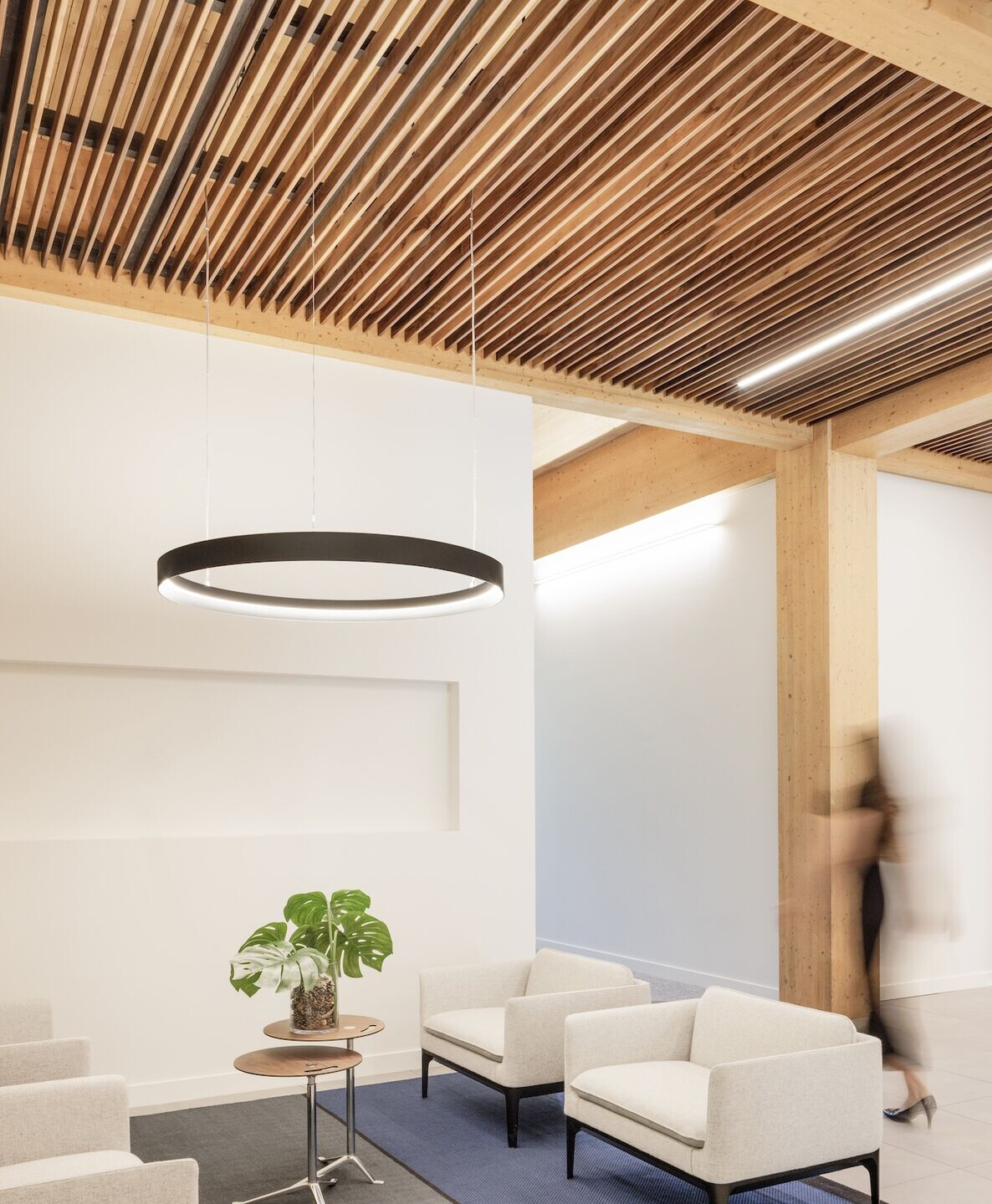
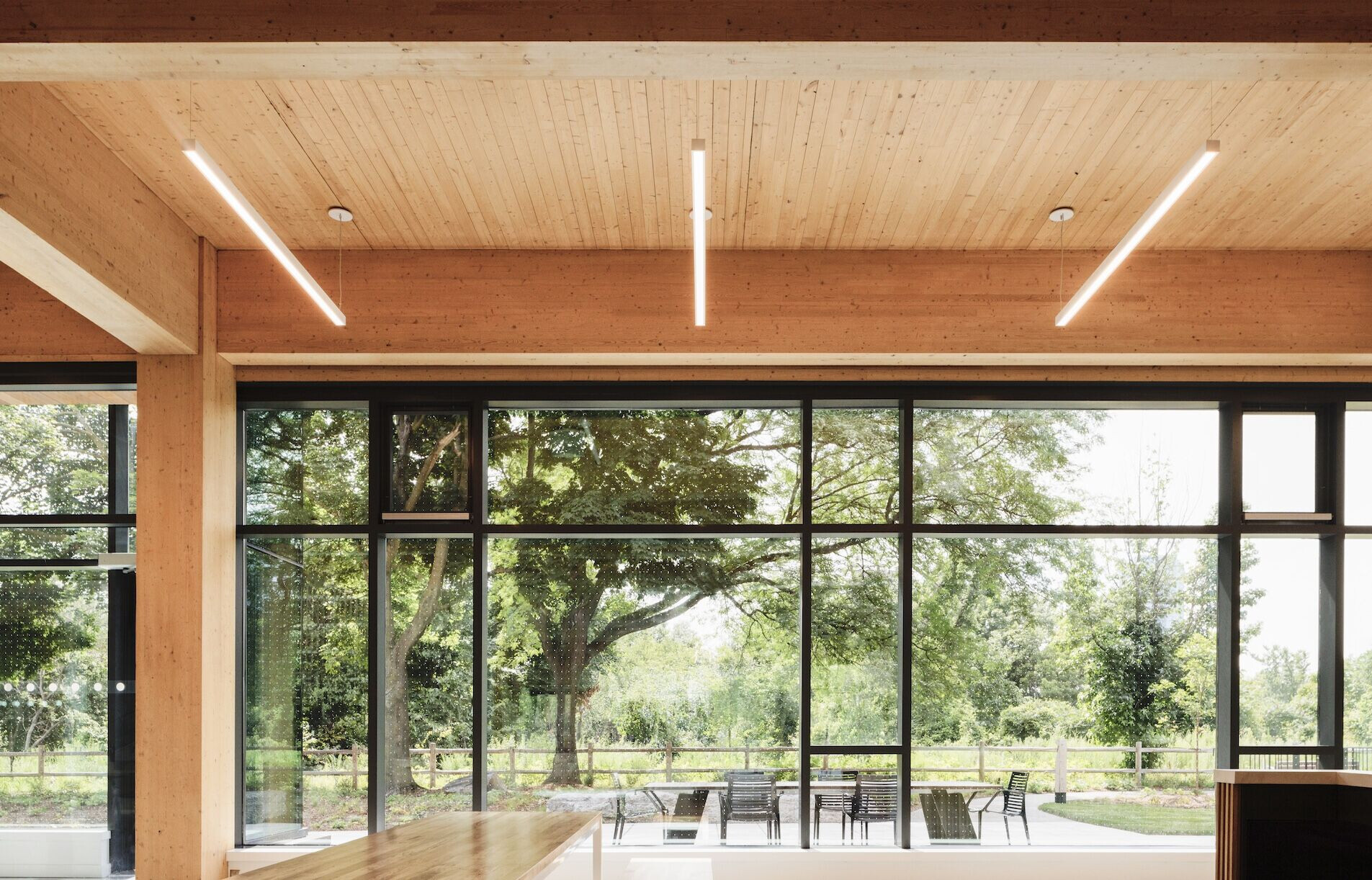
After thorough analysis, the OSSTF went forward with a mass timber solution. Constructed out of cross laminated timber (CLT) floor slabs and glue laminated timber (GLT) beams and columns, structural components were sourced nationally, and demonstrate a robust, honest, and innovative application of natural materials. Aside from the many benefits of utilizing mass timber throughout a large-scale structural system (efficiency and performance, construction speed, sustainability and environmental benefits), wood contributes to the structural solution by providing versatility in its design.
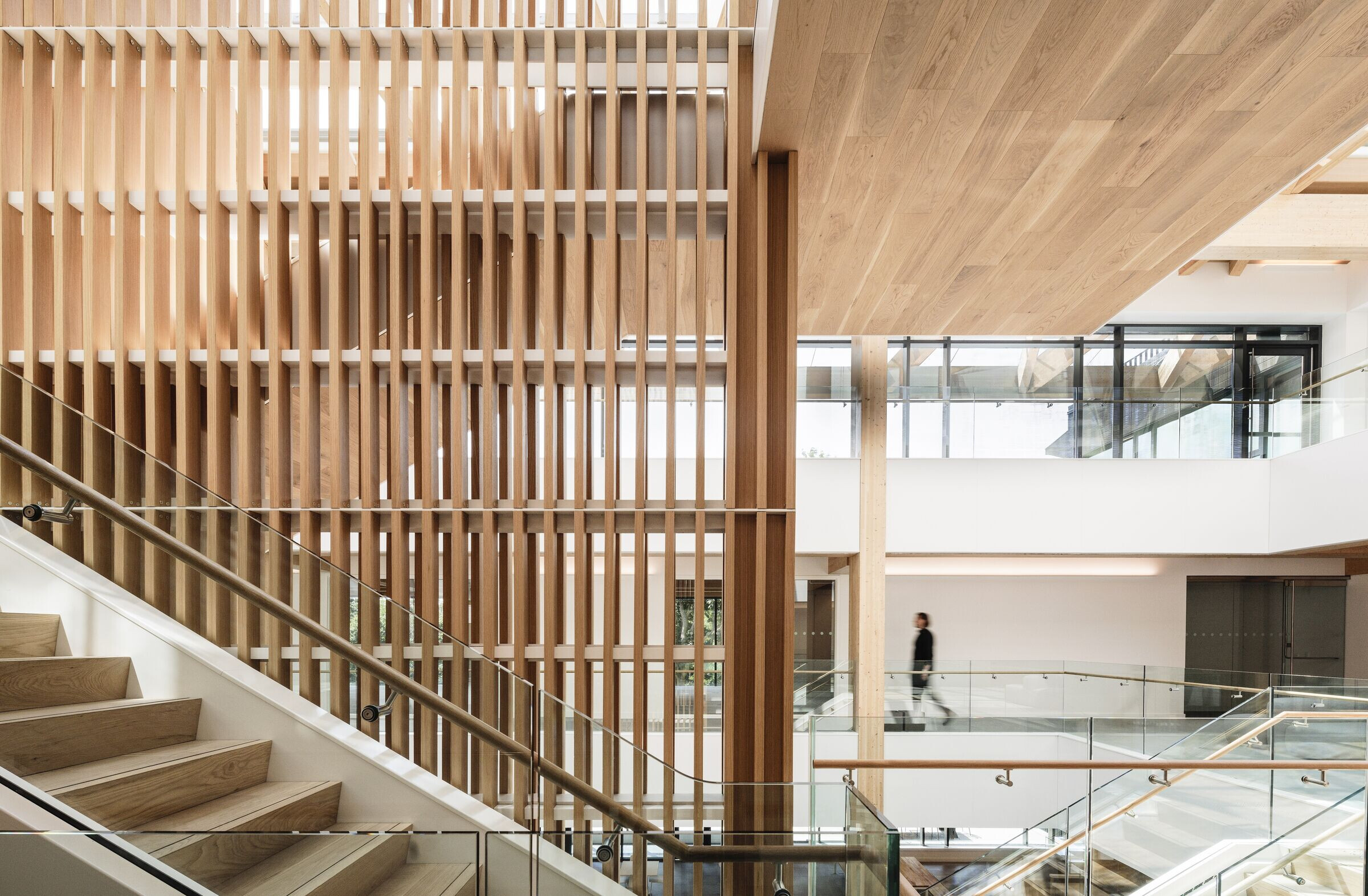
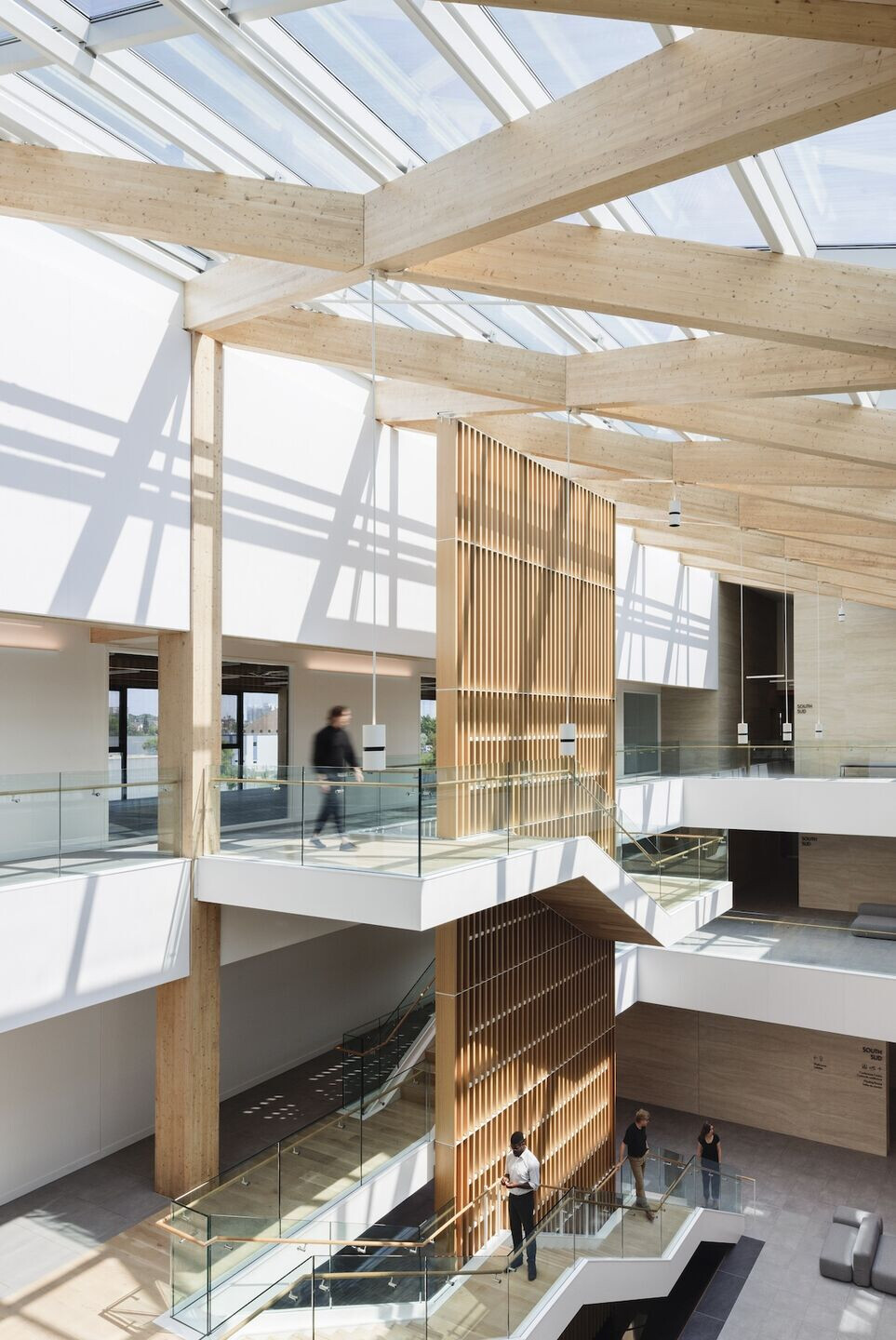
Inspired by WELL and Passive House principles, the design prioritizes health and wellness at every level. Natural daylighting has been maximized thanks to generous structural bays, while building automation systems move fresh air through the building, large overhangs reduce solar heat gain and control glare, geothermal heating, a rainwater harvesting system for toilet flushing and irrigation, green roof, rooftop solar PV panels, and automated daylight dimming controls further contribute to significant energy savings. These strategies have resulted in the reduction of greenhouse gas emissions by 84%, the reduction of thermal energy consumption by 60%, and a total energy reduction of 63%. This innovatively designed new workplace is on target for LEED Platinum certification and high-energy performance levels at 67 kWhr/m2/year.
