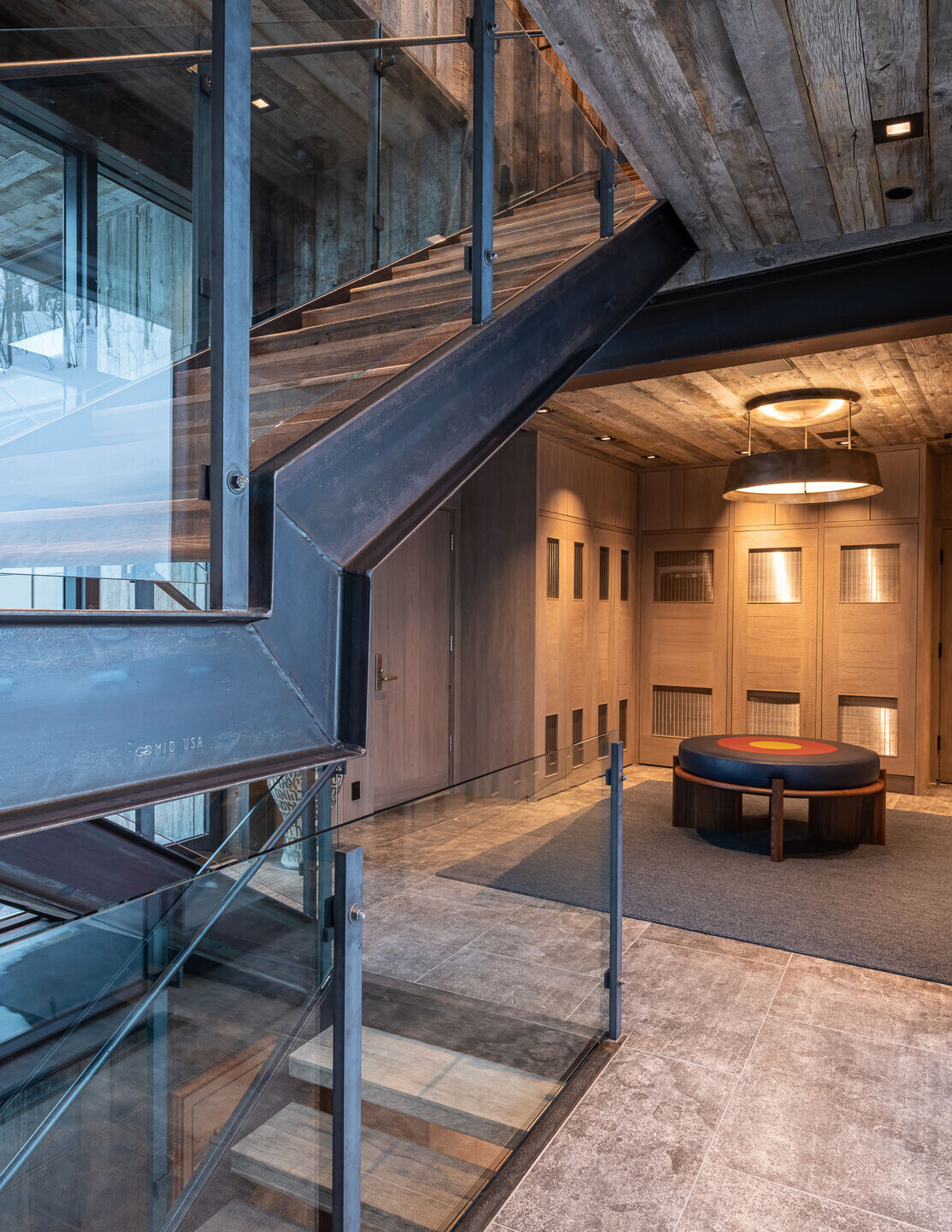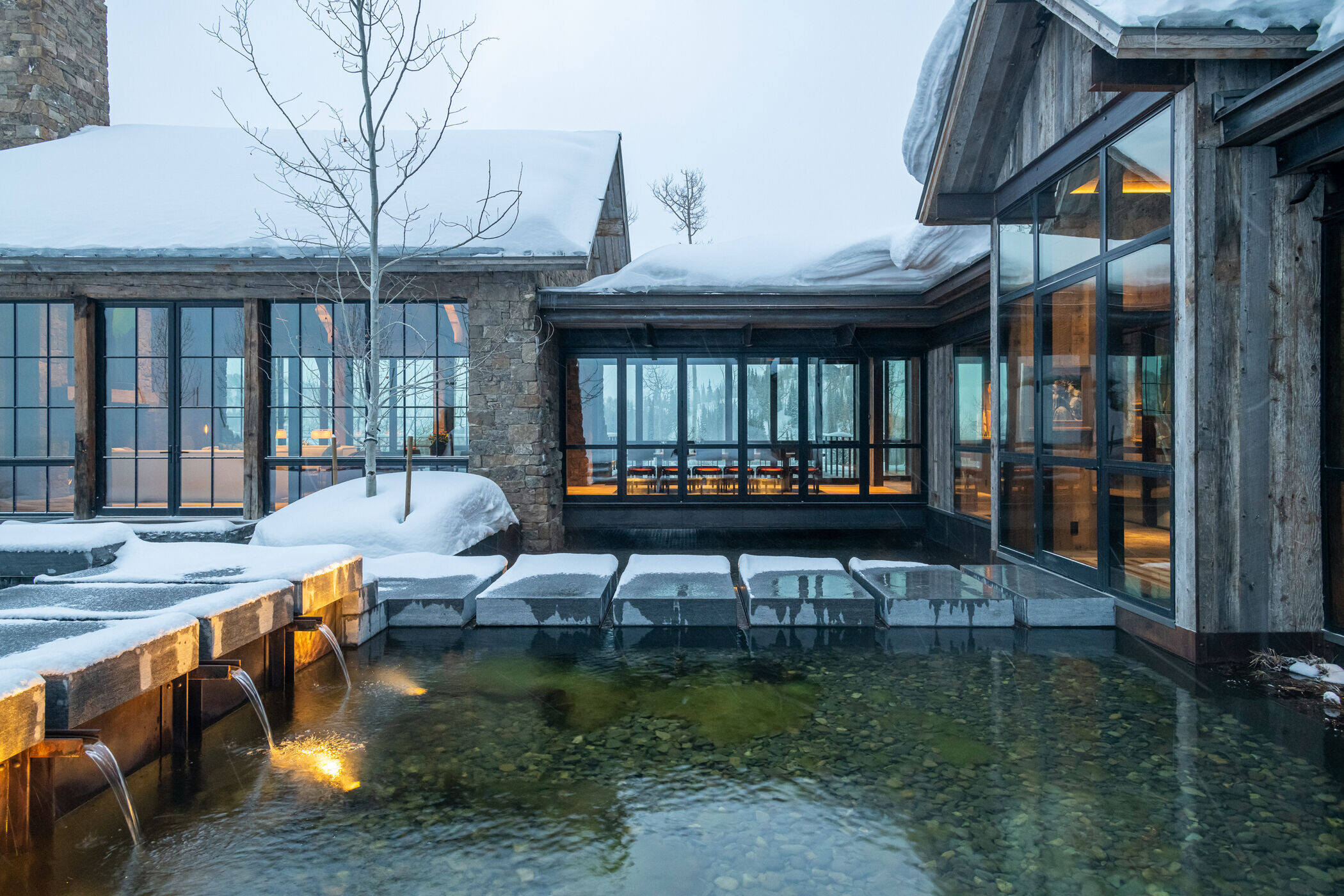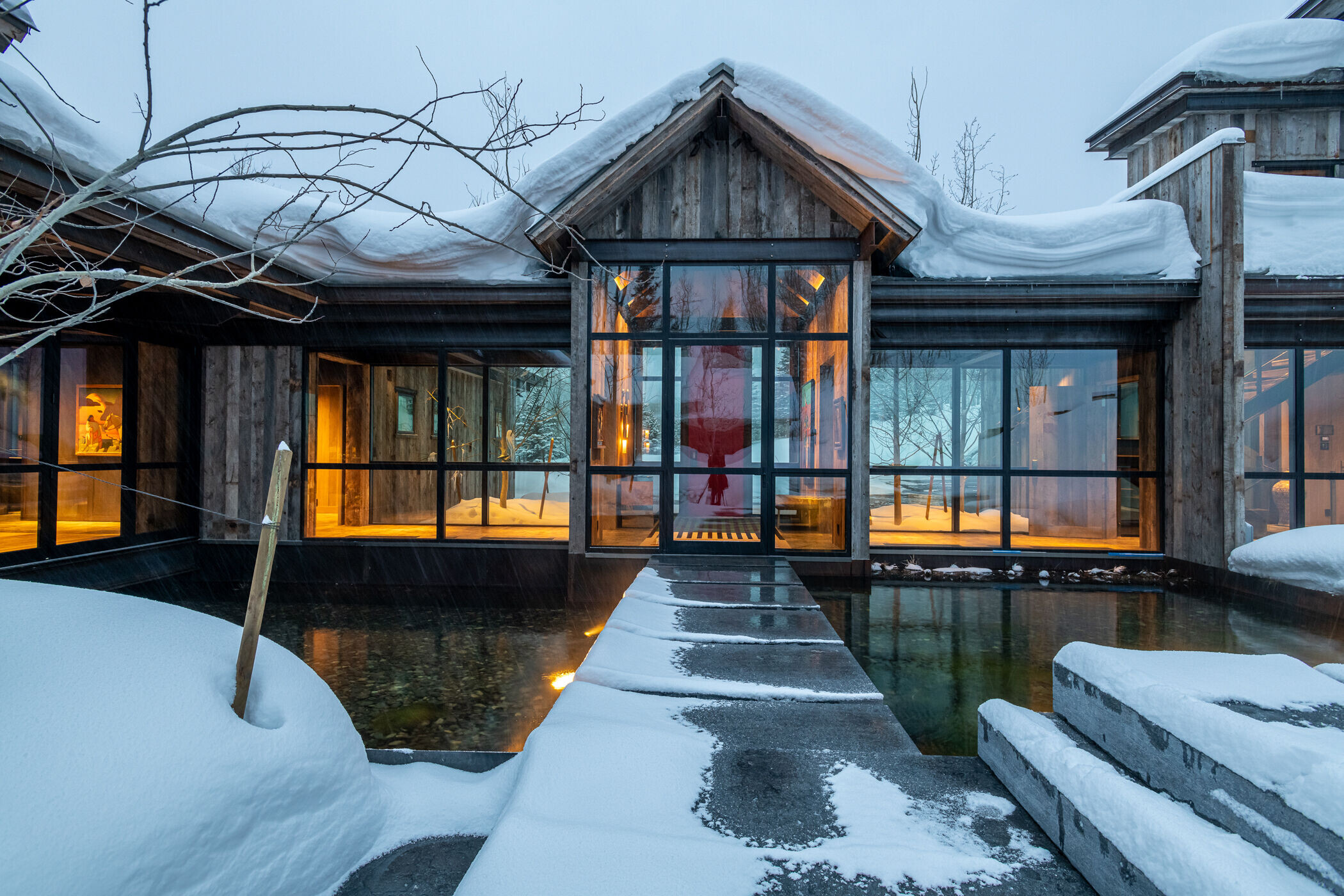The client’s request to JLF Architects was specific: Use rustic materials in modern form. JLF principal designer Paul Bertelli has built a body of work over decades based on incorporating reclaimed wood and stone into houses that honor history and place, so he found the call to fulfill a truly contemporary vision that remains grounded in the region’s historical forms and antique materials intriguing. The mission was to honor place and elevate mountain design within a house that could also be comfortable for Park City, Utah’s active resort lifestyle while reflecting the owner’s connection to community, reverence for nature and appreciation for beauty. The resulting house is 8,500 square feet with four bedrooms and built in three levels, but despite its size and dramatic interior spaces—including a great room with a soaring cathedral-like ceiling highlighted with elegantly detailed steel trusses—the house possesses a humble aspect on its site, designed to resemble a cluster of smaller buildings built over time that references the structures of Utah’s early homesteaders.
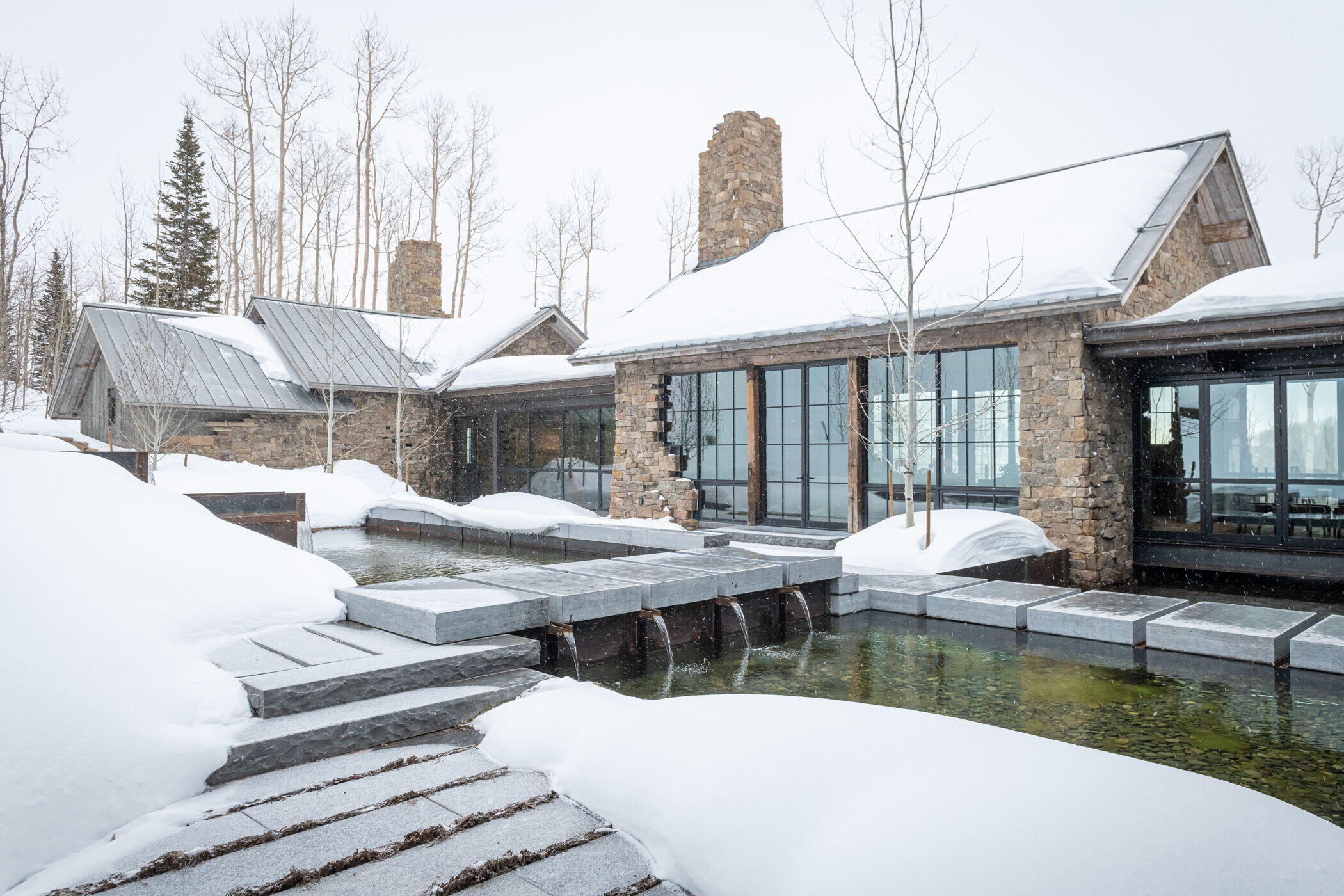
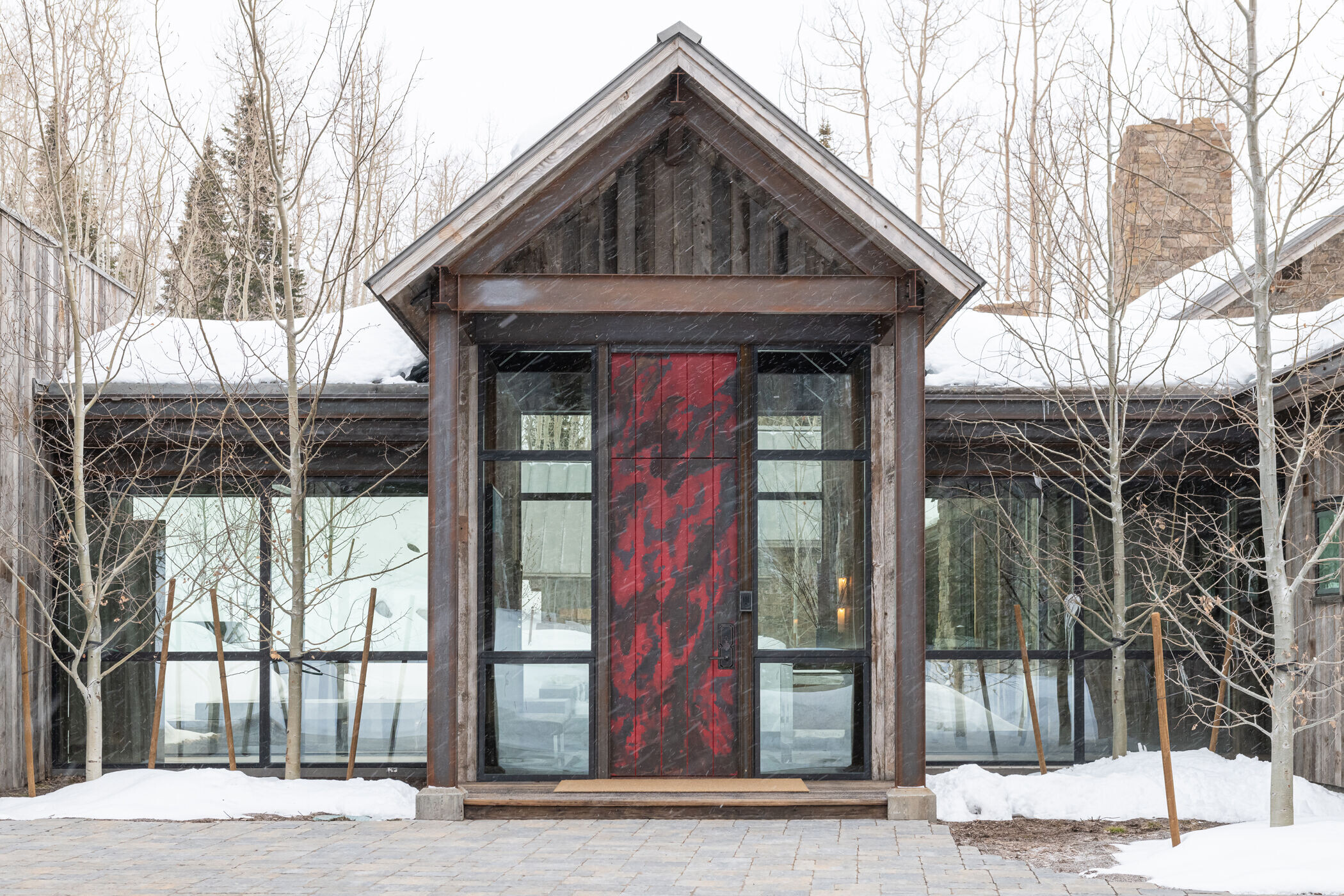
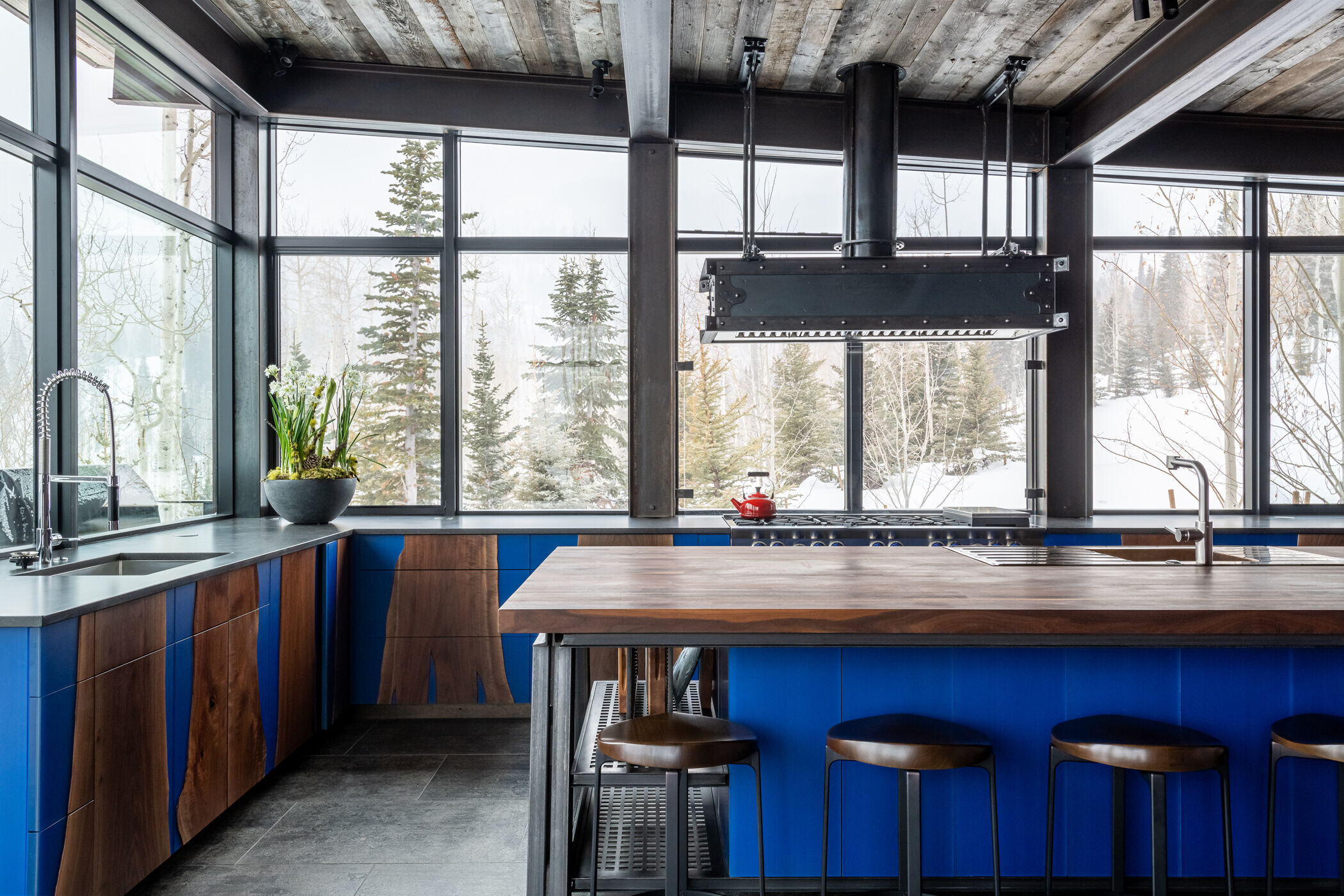
Exterior siding is reclaimed corral board, applied vertically to make it more weatherproof while preserving original edges and corners for a more aesthetic finish. And stone masons carefully constructed two-foot-thick Montana moss rock walls then strategically deconstructed sections as they might have crumbled over time, creating the appearance of historical remnants that have existed on the land for a century. The house’s timber and stone are connected by contemporary glass-and-steel window-walls in dialogue with the rustic materials and allowing views to other sections of the house as well as the surrounding natural world. The dining room, with glass walls that fold open to the outdoors, bridges a water feature that travels down the property in a series of mining sluice box-style drops to the base of the deck, where it forms an infinity edge.
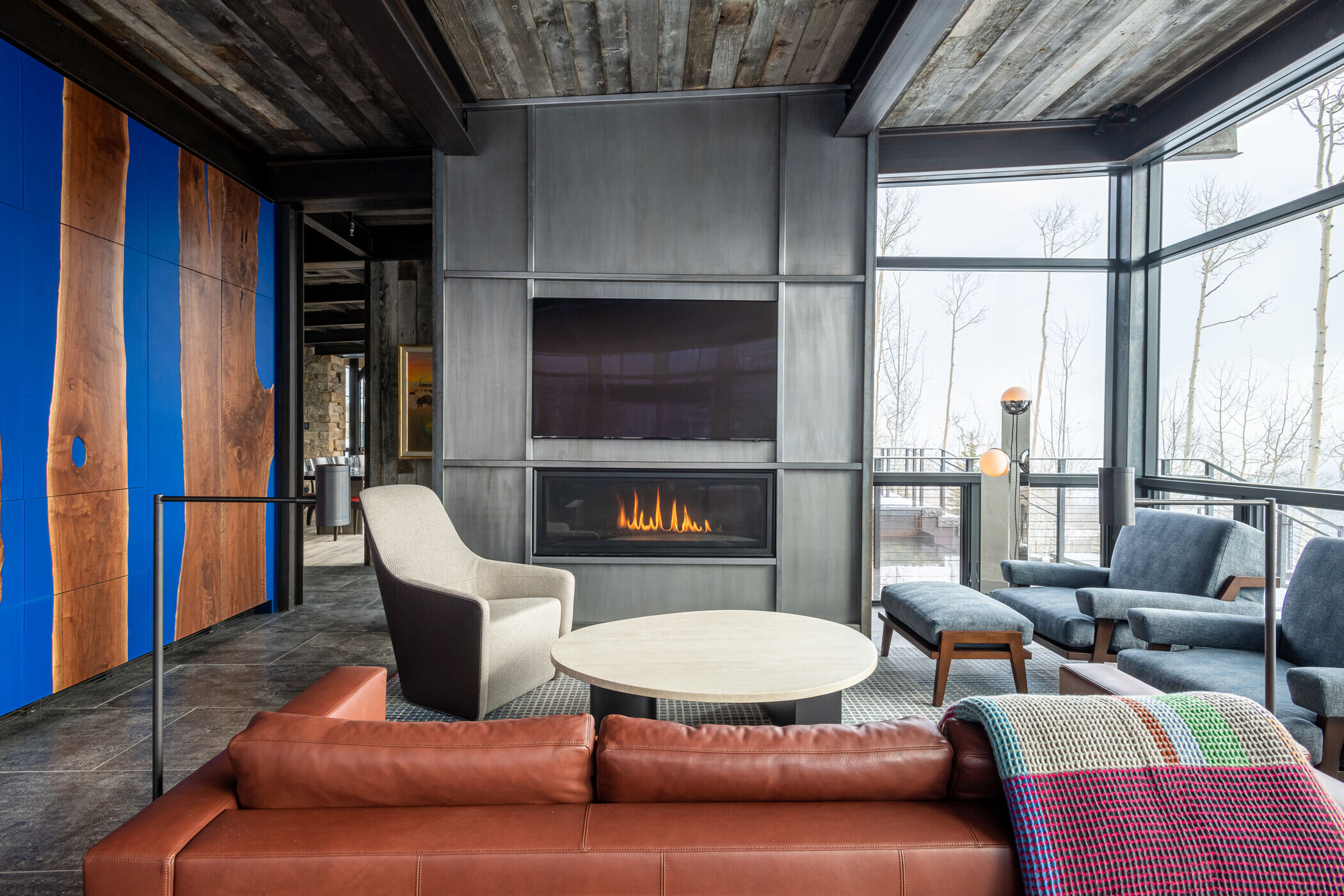
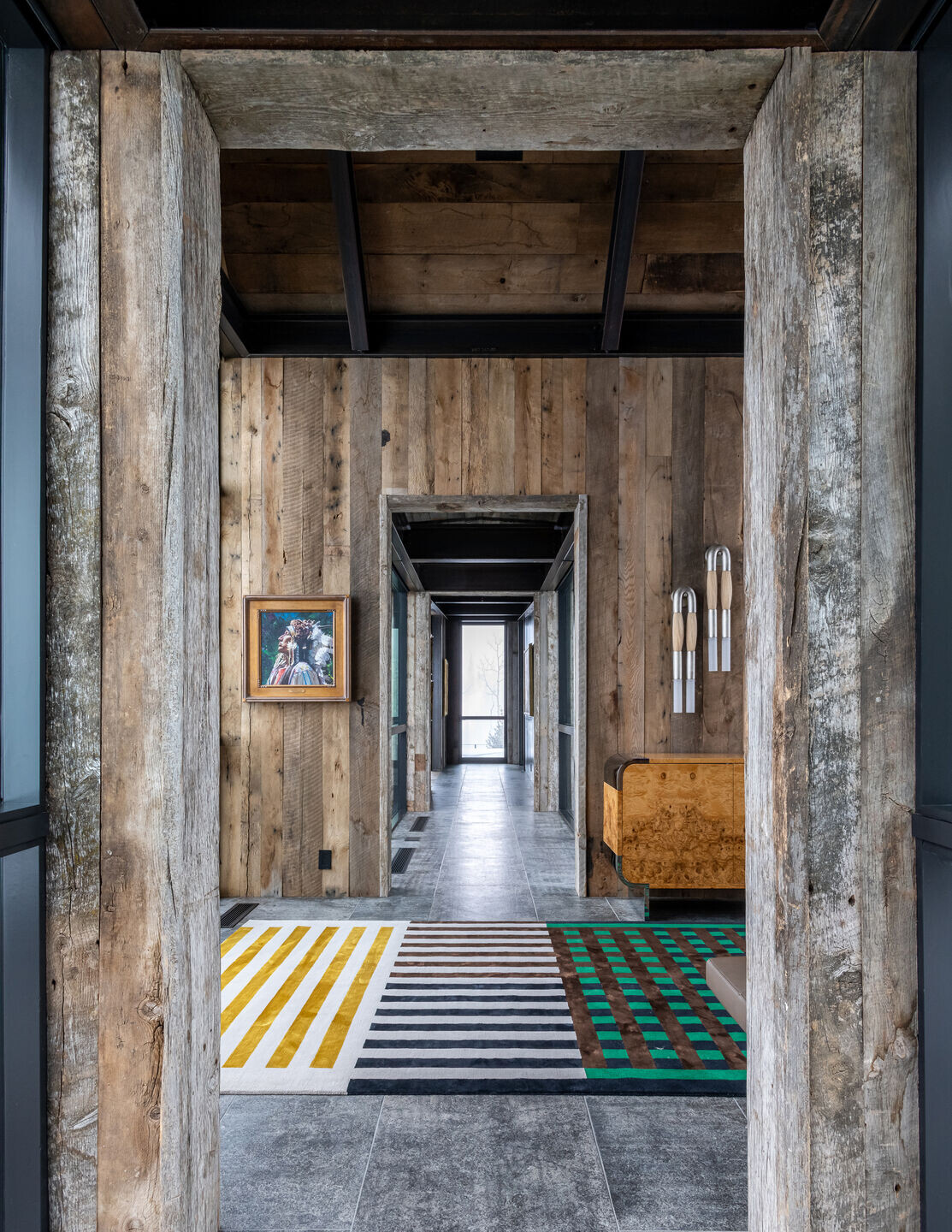

Throughout the house, bold color is thoughtfully introduced, from the Bertelli-designed red marbled steel front door, lacquered then faded as if it has been out in the weather for 100 years, to kitchen cabinetry inspired by the shape of a tree trunk against a blue sky, created with a proprietary process to inset sliced walnut into translucent blue panels. Outside, a variety of water features reflect the architecture and enhance the house’s connection with nature.
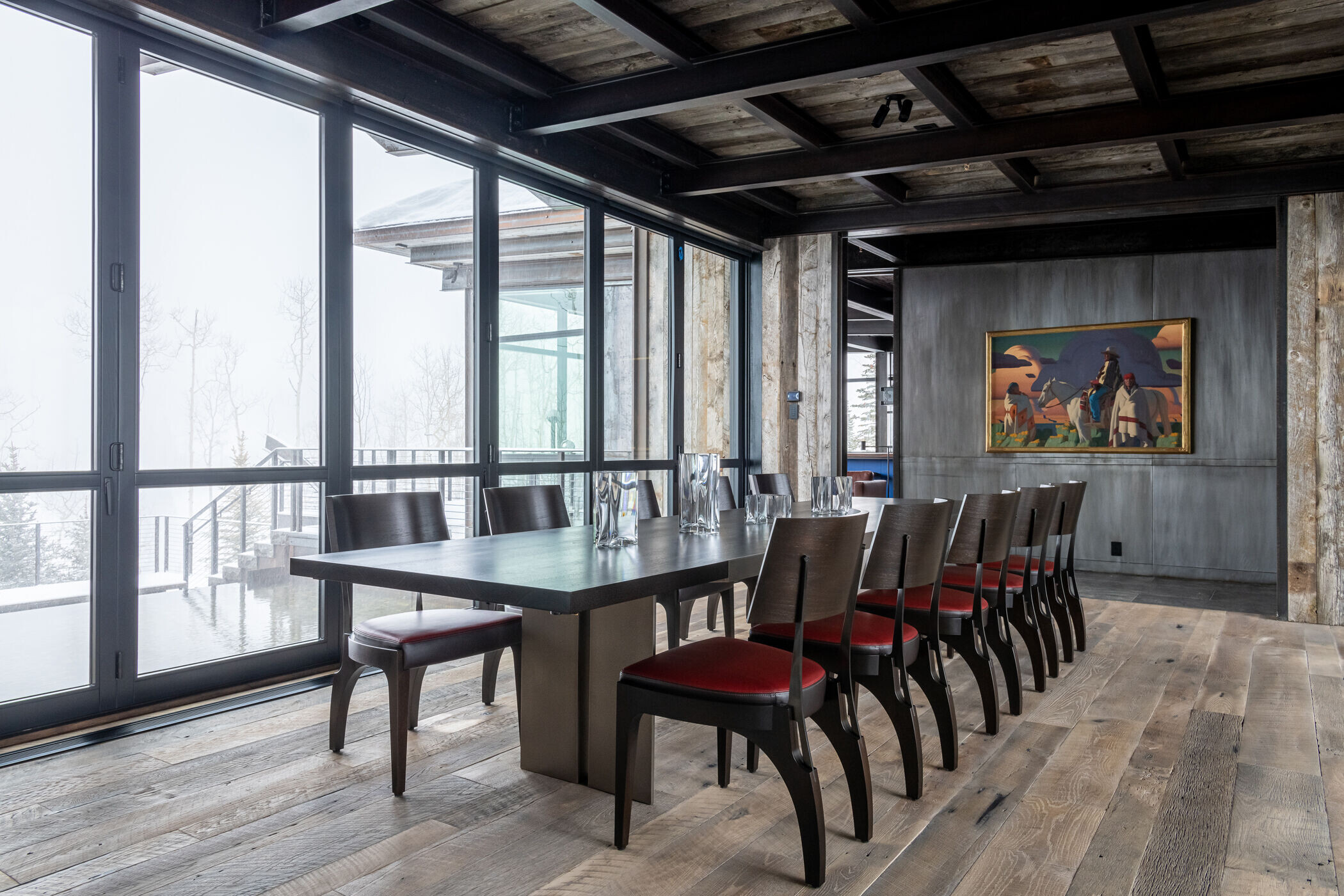
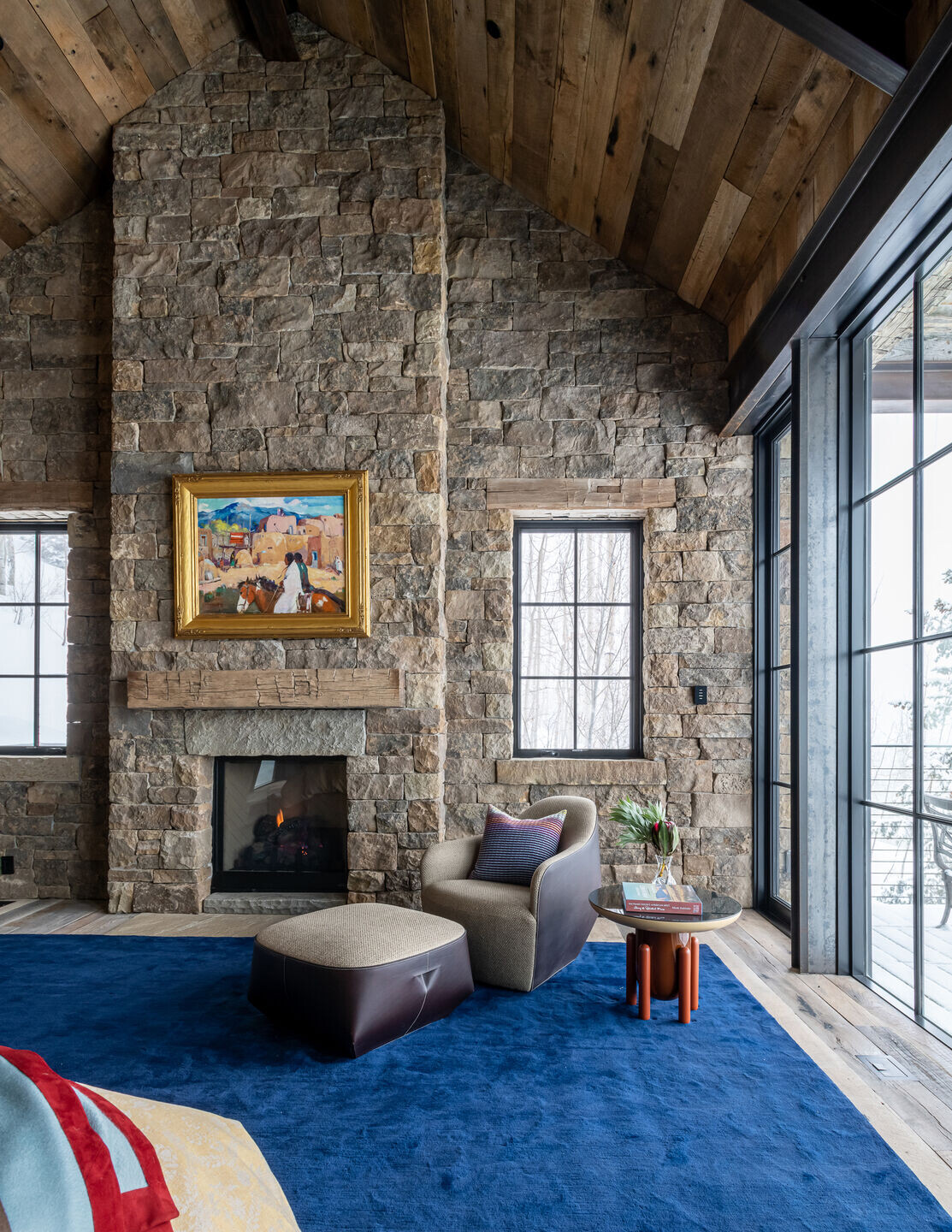
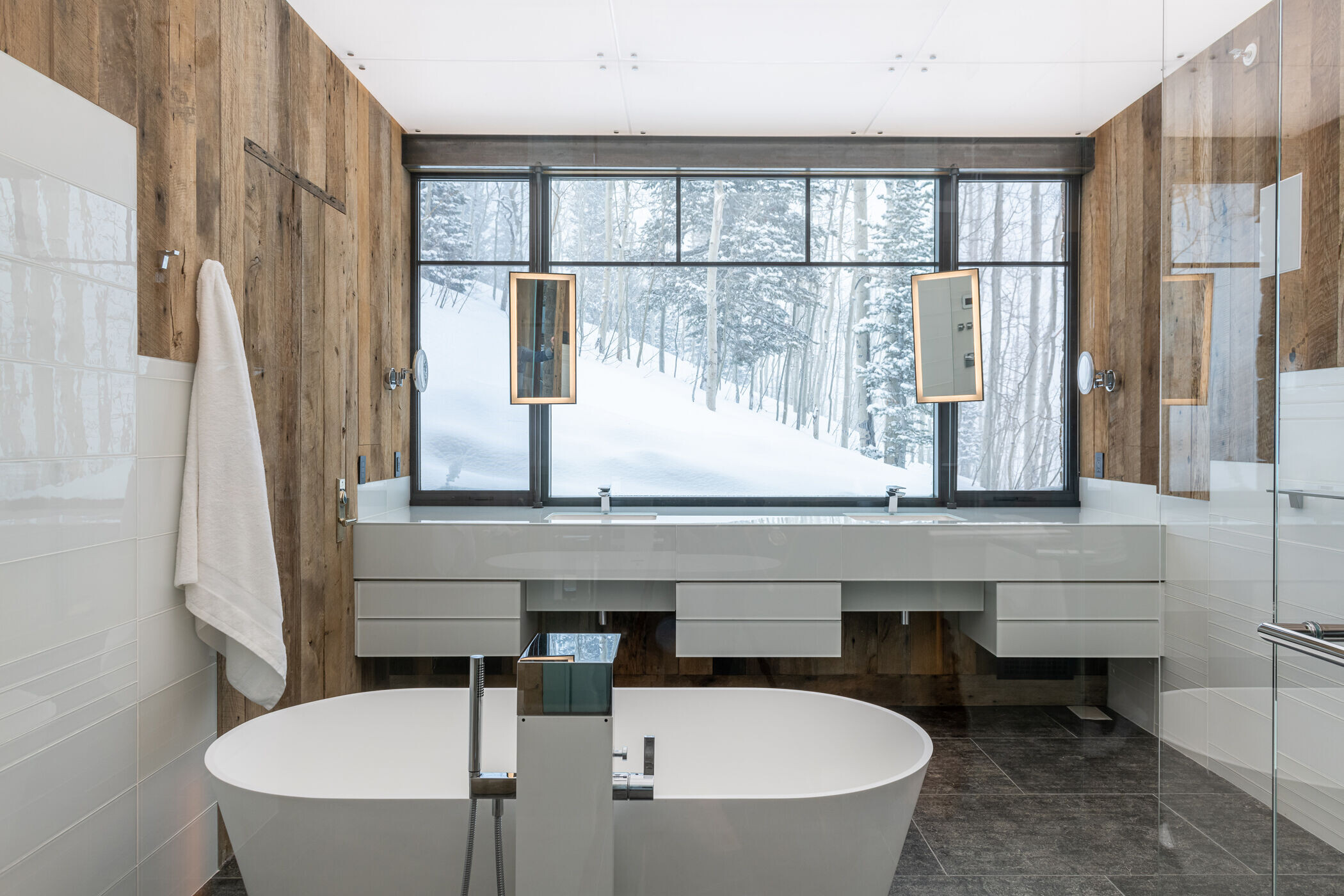
Team:
Design-build construction partner: Big-D Signature
Interior Design: Natasha Wallis
Landscape: Verdone Landscape Architects
Photographer: Audrey Hall
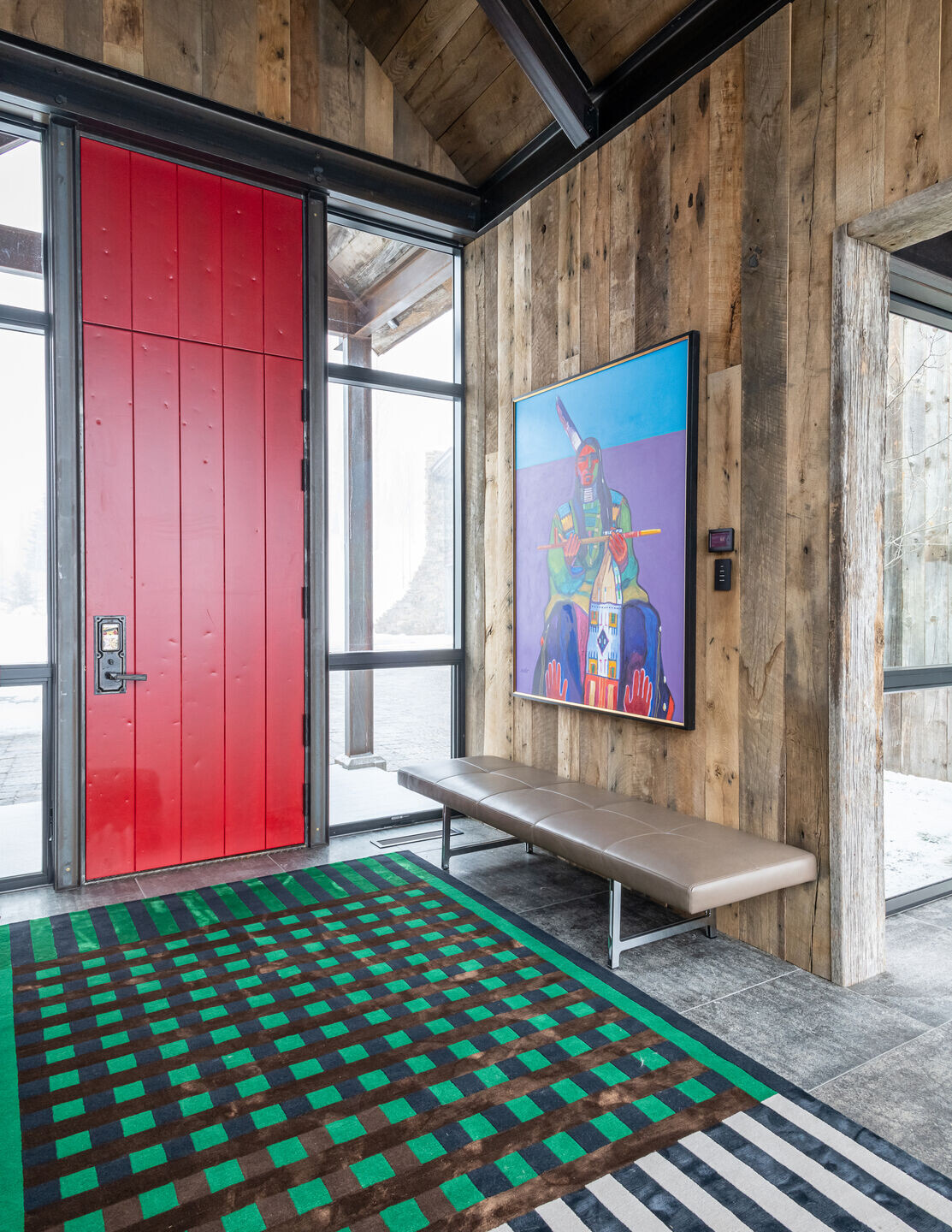
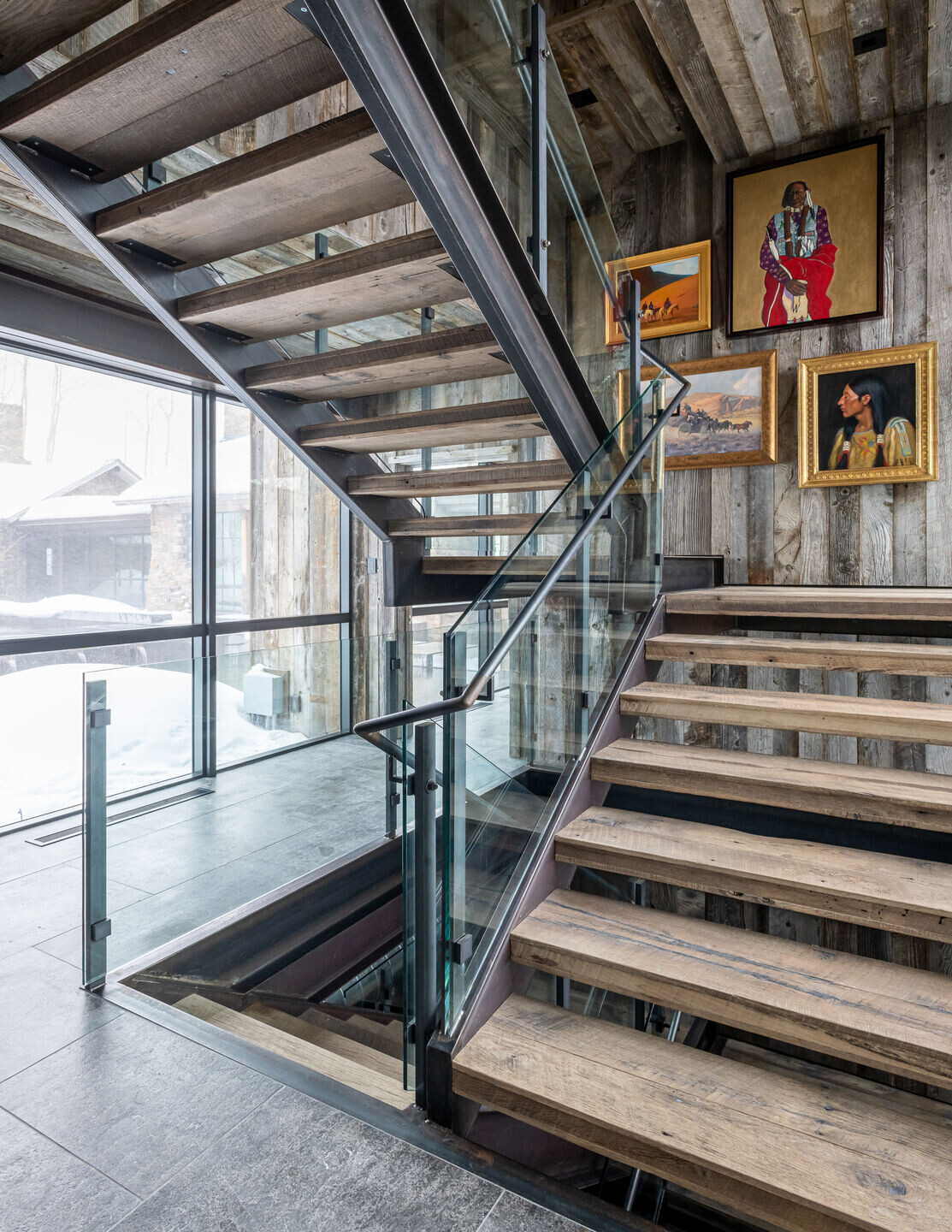
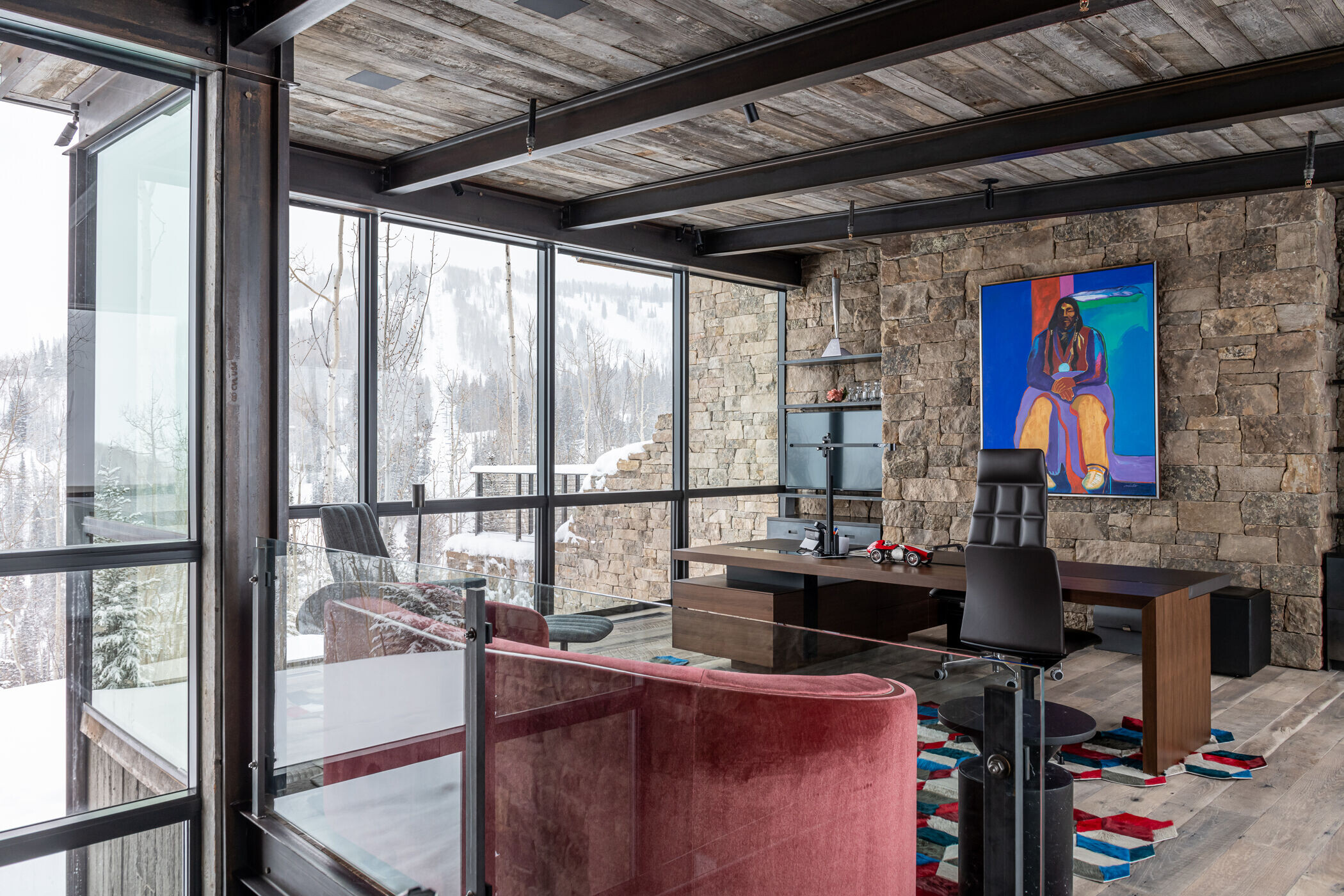
Materials Used:
As with previous projects, JLF opts to keep its material resources proprietary. The structure does incorporate reclaimed antique timber and Montana moss rock.
Interior designer Natasha Wallis worked with the homeowner, creating an overall neutral furnishings palette that complements the natural architectural materials and spotlights colorful works of Western art and select brightly colored décor such as the red, white and blue hair-on-hide office rug and the red leather seats on custom-designed dining chairs. Following the homeowners’ desire for bold colors, reds and blues carry throughout the home’s interior.
