The western edge of the city of Toronto is experiencing a tremendous transformation. Humber Bay Shores previously defined by its industrial sprawl, busy highway corridor and seedy motel strip now finds itself in the midst of becoming a complete residential community.
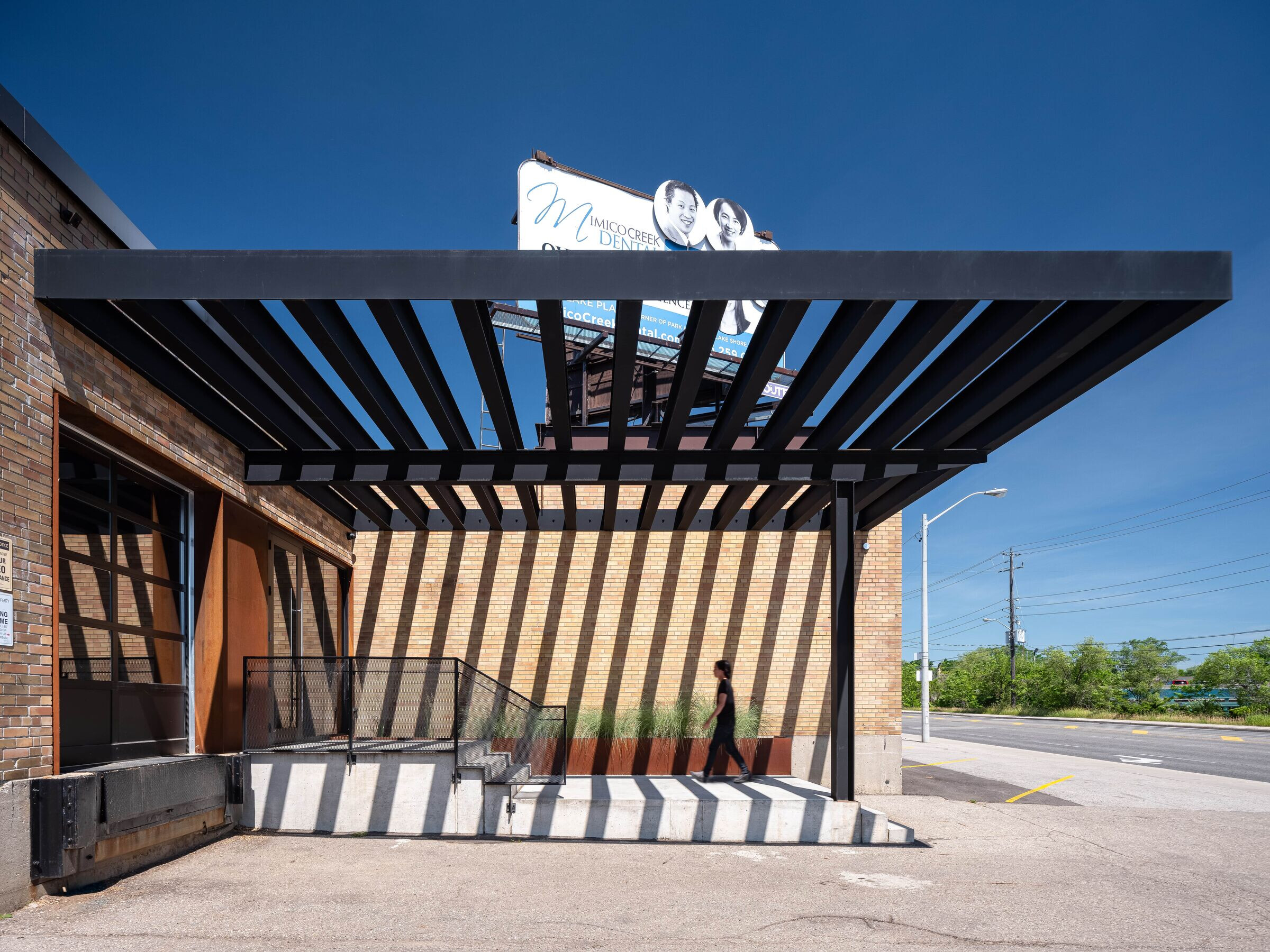
Located immediately adjacent a major highway, this project looks to transform a non-descript 35,000 sq.ft single storey dimly lit printing plant into a vibrant day-lit office environment. The client’s ambition was to renovate the space in a manner that respects its industrial past yet offers a modern environment where local small businesses can co-exist and possibly collaborate all under one roof. In addition, a key design criteria was the incorporation of sustainable and accessible design initiatives that would assist in the overall accessibility and well-being of the buildings occupants.
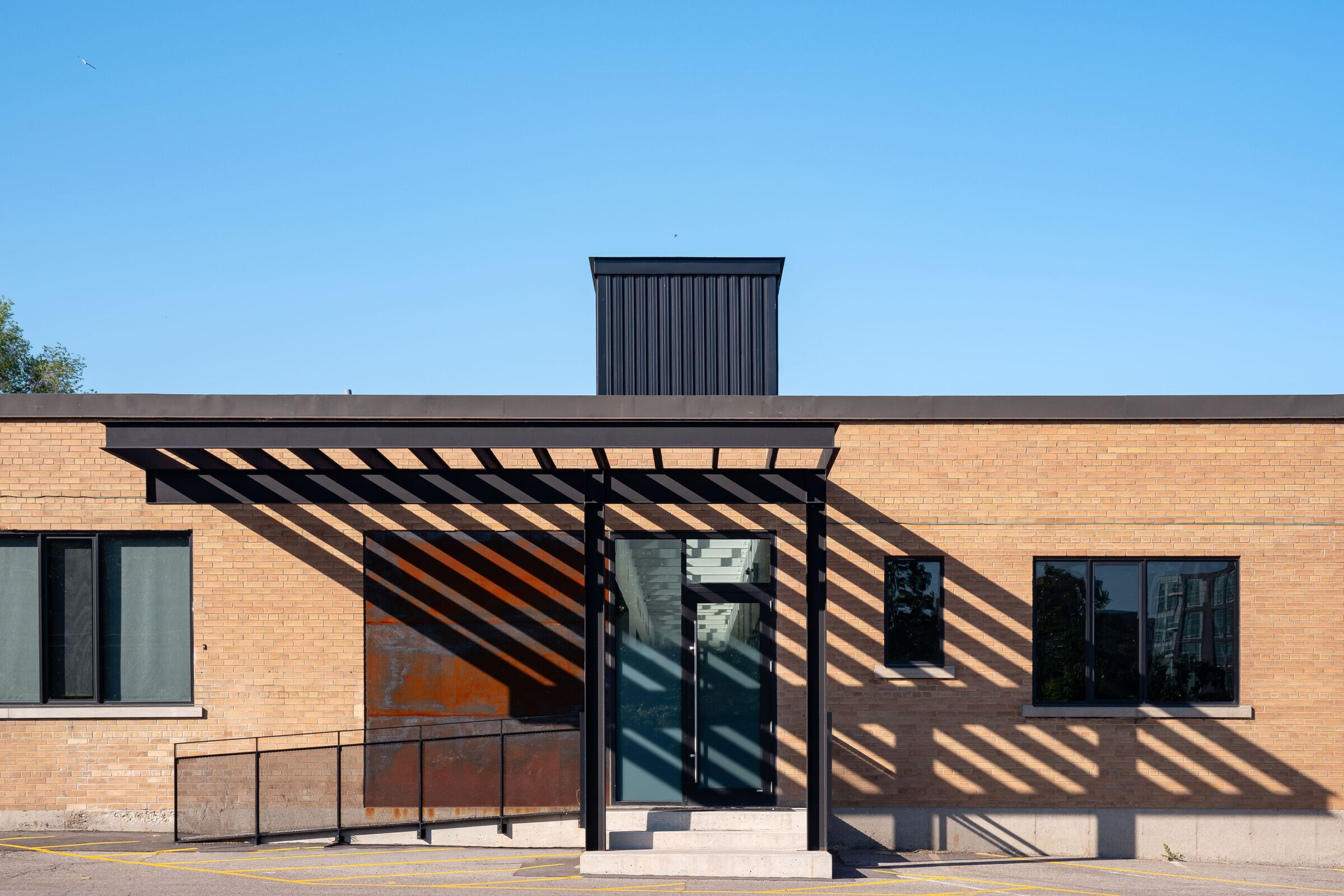
The building previously housed a local printing company that specialized in screen, digital and large format printing. The 35,000 sq.ft footprint was subdivided in the typical format; corporate offices facing the street and a large cavernous production area at the rear with loading doors at the front and rear of the building. The new owners program consisted of creating a hub for local businesses with a series of small office suites connected internally by a new central circulation corridor.
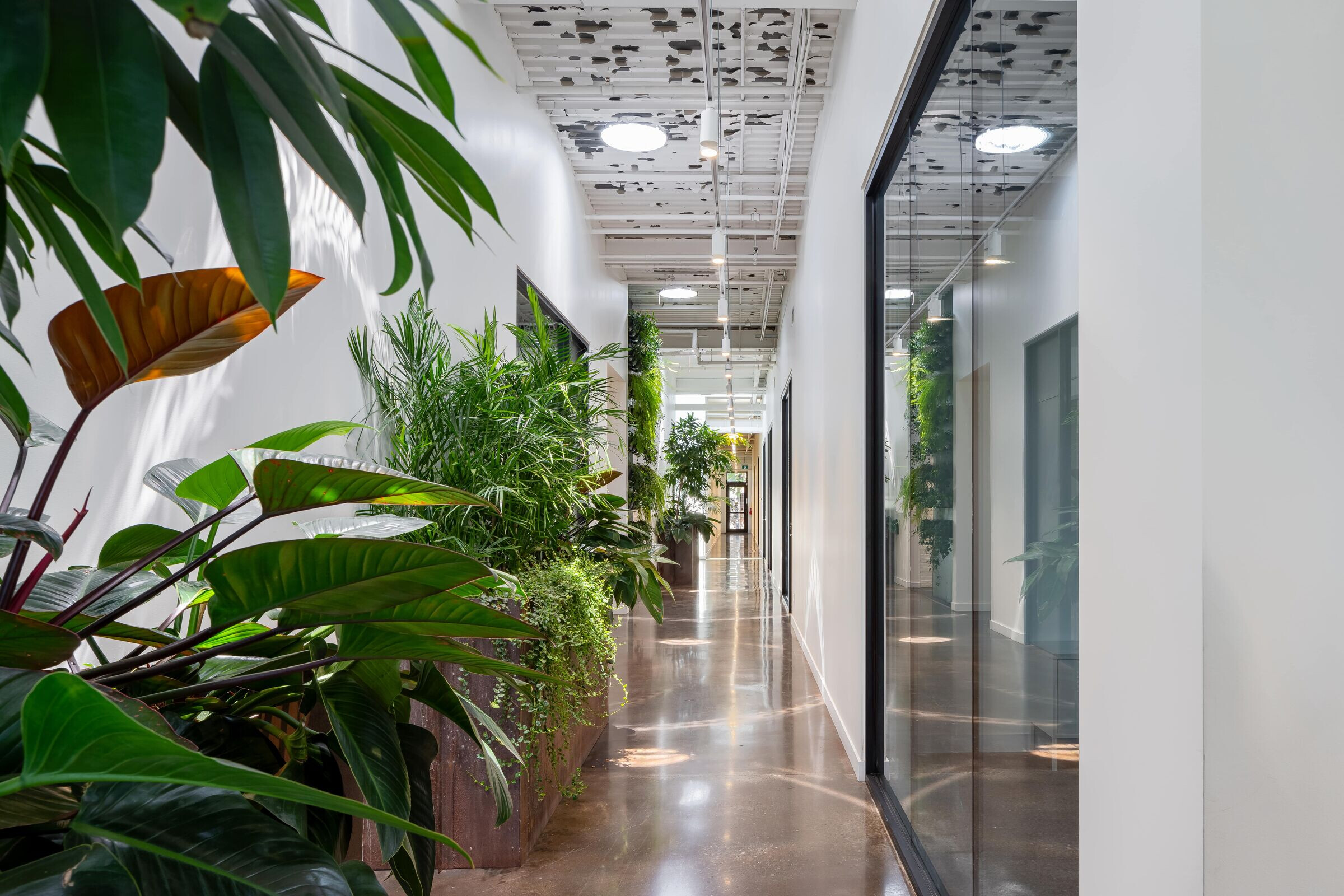
Existing entry points to the building would remain for use by individual tenants while two new entry points were required to connect the new circulation corridor. The client instructed the team that any proposed demolition of the existing must be kept at a minimum and there was to be no expansion of the building footprint. Therefore, the new entry points are to use existing openings, incorporate a design language that respects the buildings heritage and provide increased accessibility to the building that does not detract from the existing circulation patterns on site.
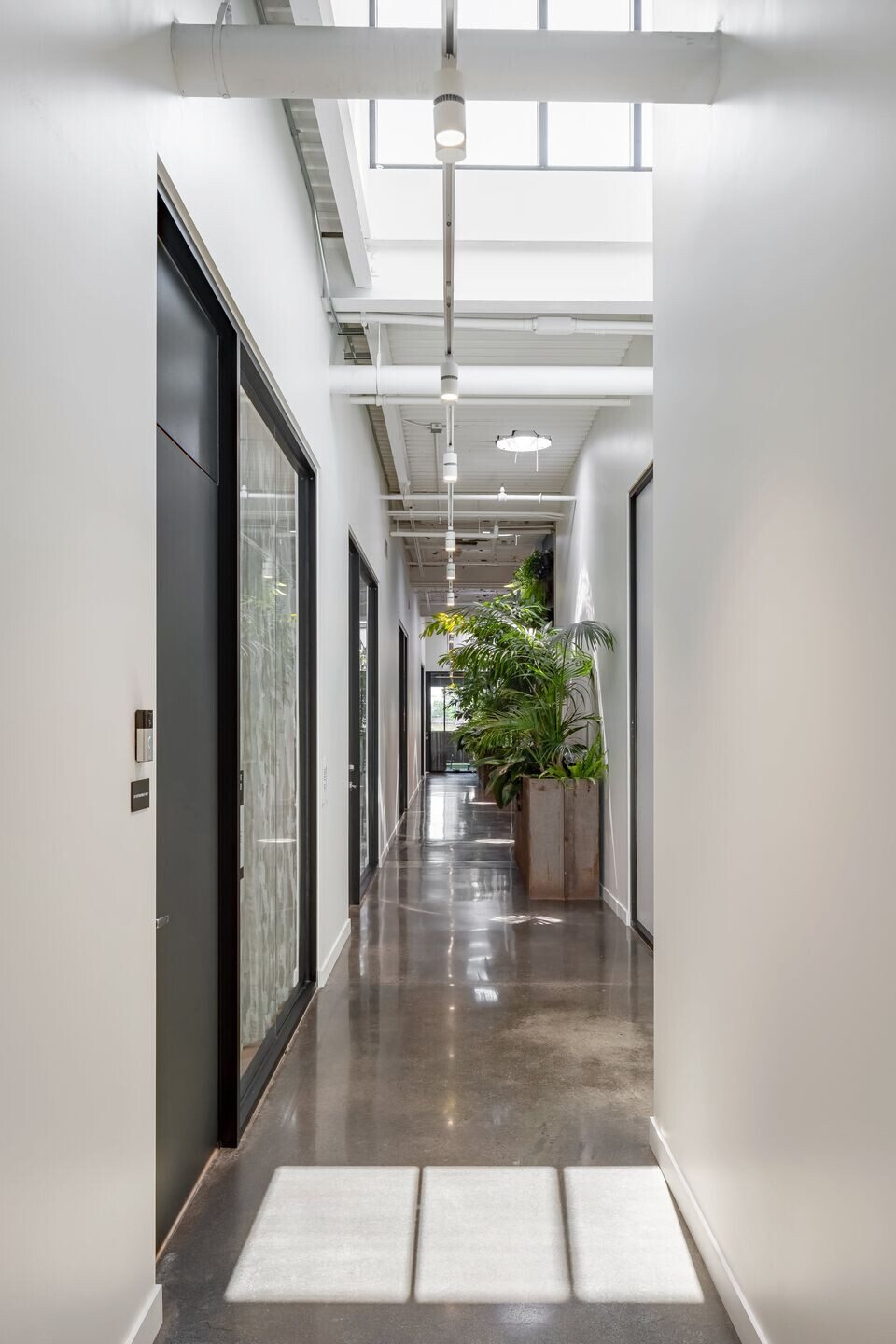
The team settled on reconfiguring an existing double door loading dock as their new ‘front’ entrance and transforming an existing rear overhead door as the new rear entrance. These new entry areas needed to stand apart from existing access points. The team proposed a slatted steel overhead structure using the buildings existing steel structure as inspiration. The orientation of the canopy slats help provide shade during summer months and allow winter sun to flood the buildings entry vestibules
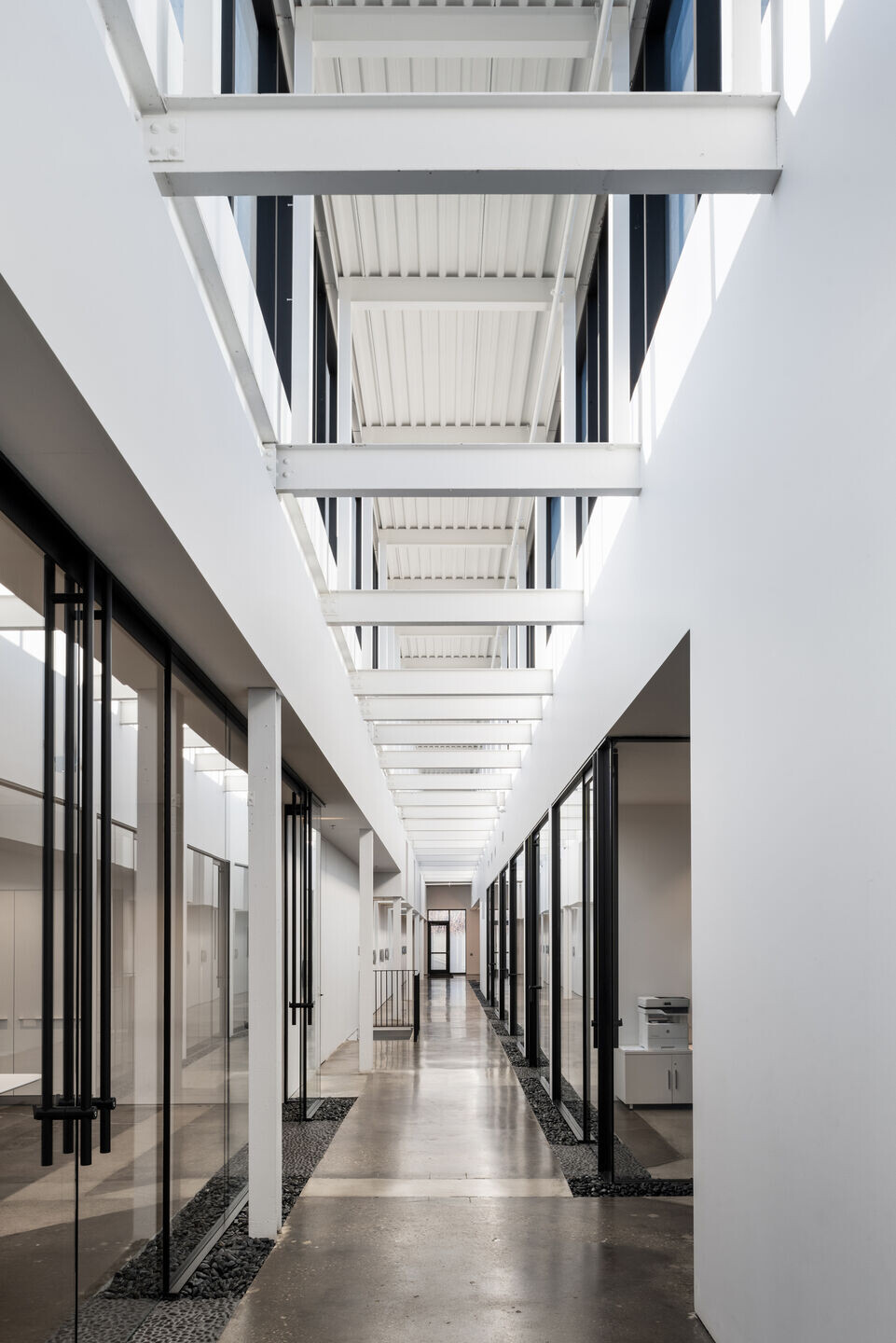
Stained brickwork, leaky steel frame windows and rusty metal work defined the old building. The brickwork was repointed and cleaned, metal trims panels replaced with corten steel and the old drafty steel frame windows were replaced with new operable energy efficient windows providing occupants with greater control of their indoor environments. The sides and rear of the building was defined as a mix of patchy cladding and boarded up windows. These layers were removed to reveal the original window openings which in turn were retrofitted with the same new energy efficient windows used at the front. By (re) opening the old openings in the exterior walls, the formerly dark interior perimeter is now bathed in natural light on all sides of the building.
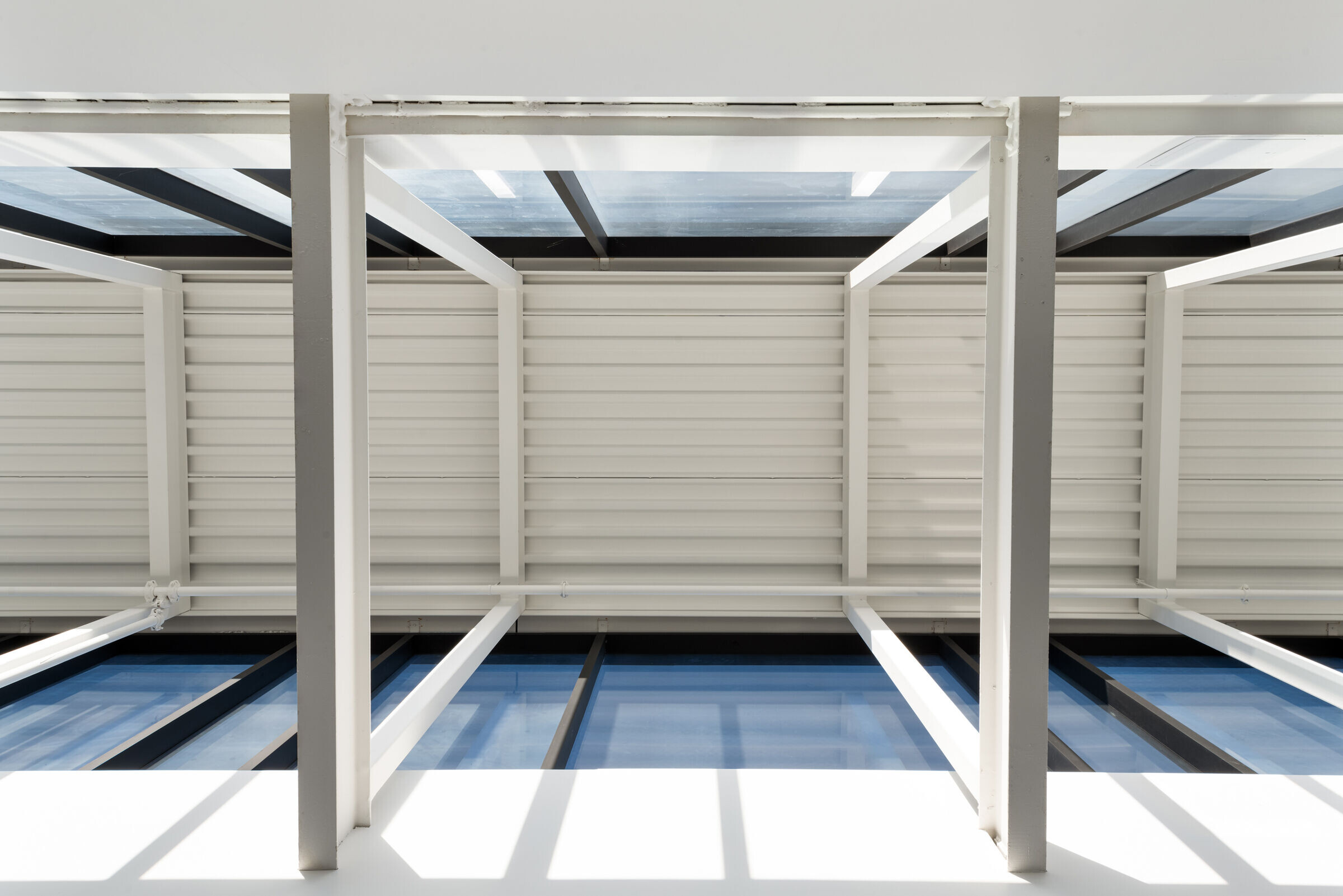
An important element to the overall design is the new circulation corridor. Large windows along the perimeter provide much needed natural light to interior spaces. However, the sprawling nature of the buildings’ footprint meant a large portion of the interior remained far removed from any natural light. The client stressed the need for a democratic approach to natural lighting, emphasizing that all occupants must be in short distance to a source of natural light. Therefore, the team decided to forego the approach of installing token skylights throughout and instead decided on constructing a raised ‘lantern’ comprised of glazing on two sides and spanning almost the entire length of the new corridor. This new lantern effectively transforms the interior space from what would have been a long dreary artificially lit corridor to a warm, bright passageway. The height and volume of this lantern allows the occupants to have a direct visual connection to the elements outside at all times of the day and provides much needed natural light to individual work and gathering spaces throughout.
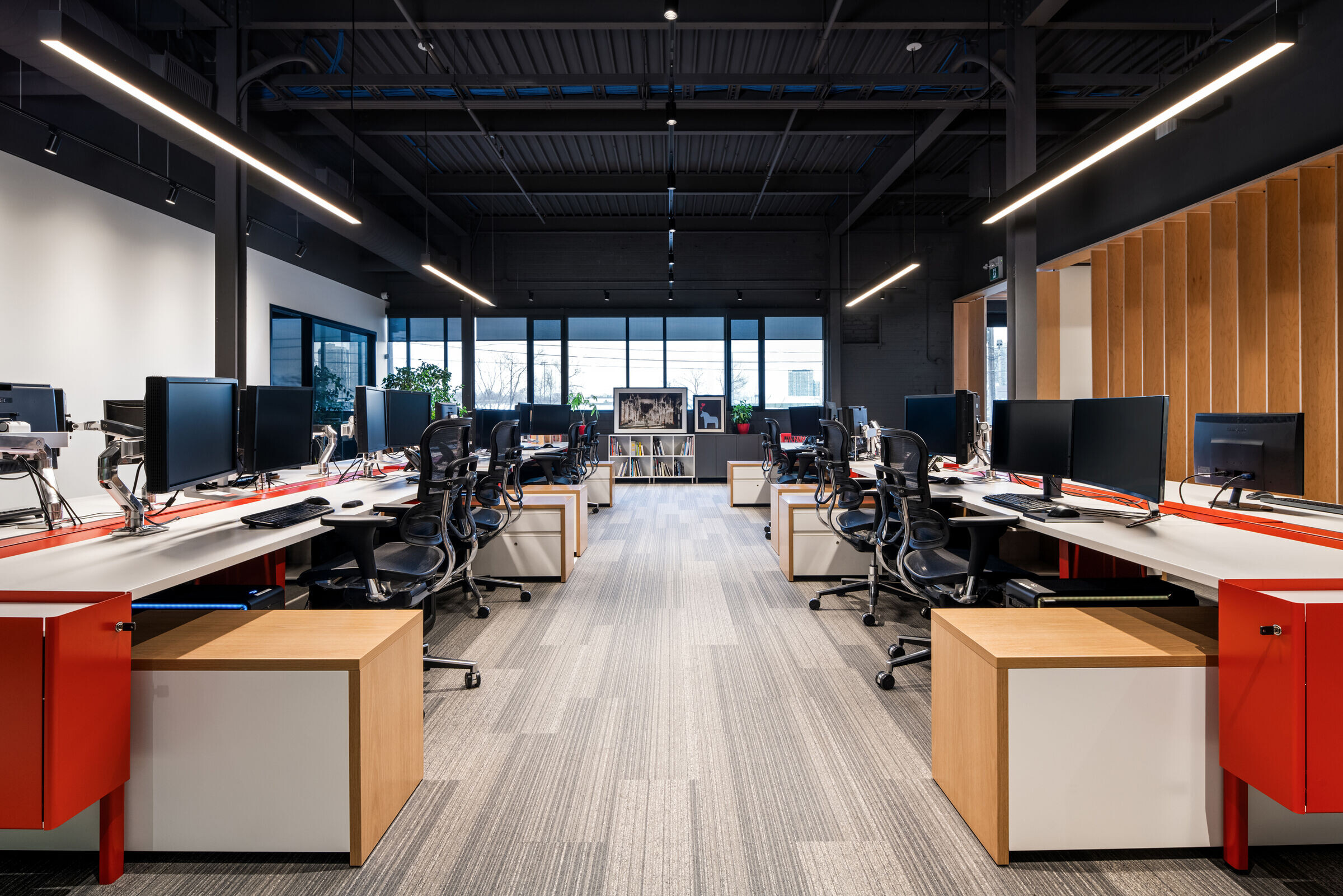
Transforming this former printing house into a welcoming host for local businesses required prioritizing key design elements that would directly benefit its occupants. The new owner requested that the building be accessible to all and that the design incorporate biophilic design principles were possible.
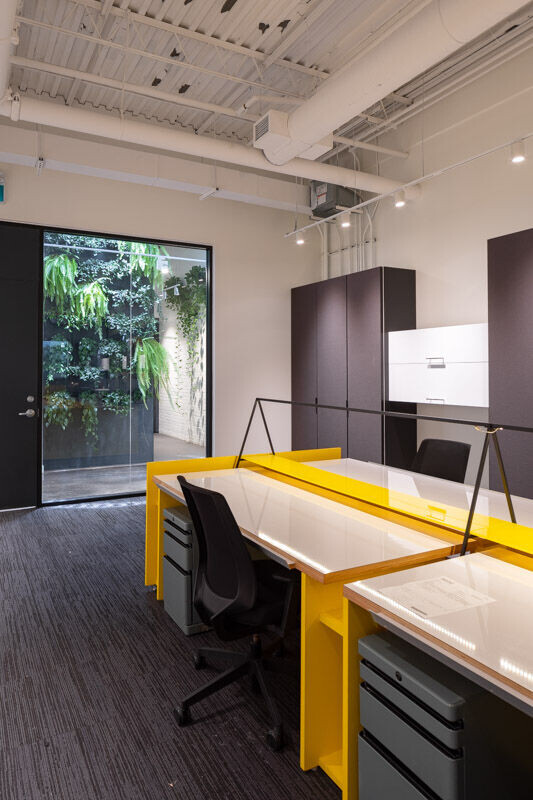
Situated in a car dependant neighbourhood with few transit options, the owner chose to reorganize vehicle circulation on site to provide better barrier free parking options as well as incorporate ample bicycle parking. On the interior, washroom facilities were designed as gender neutral and grouped together along the central corridor effectively providing equal access to all.
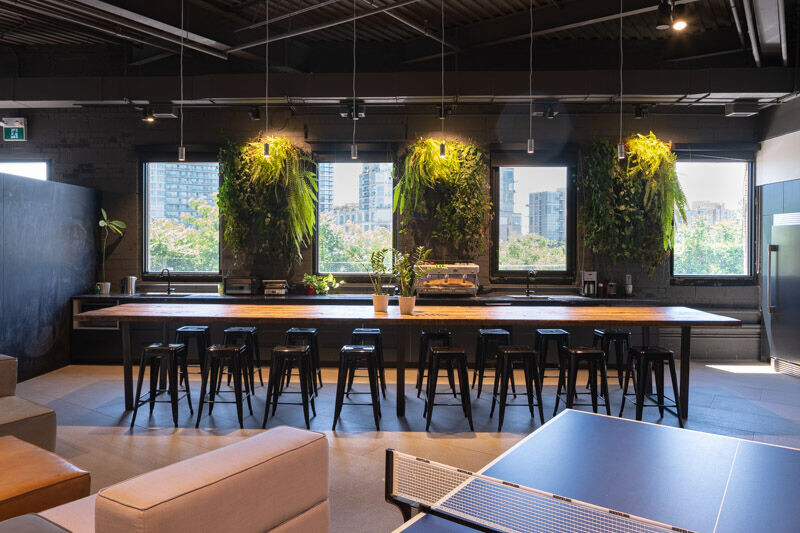
Key biophilic principles the team incorporated into the design are an increased proximity by the occupants to natural light at all times of the day which helps promote well-being and increase connectivity to the outdoors, provide operable windows that offer natural ventilation and self regulation of individual workspace to help increase occupant comfort and lastly the inclusion of vegetation along common area spaces as a way to increase indoor air quality and reduce stress for building occupants.

Through the use of simple, thoughtful and considerate street-level modifications, the design team sought to breathe new life into a previously non-descript building and hope to present ‘Park Lawn Lantern’ as an example that even modest small-scale adaptations to our existing building stock can make a big impact in our constantly changing urban environment.




































