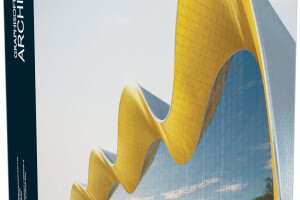The project consists of more than 25,000 m2 in 5 industrial buildings. The design concept is to provide a welcoming image to users through the use of warm materials in the office area that are opposed to the materials used in the rest of the construction used in this type of buildings.
To reinforce this idea, the entrance has a large garden with trees welcoming and there are some small green strips between each of the 5 buildings
The facade has a careful handling of louvers for solar control, allowing in turn views towards the exterior of the industrial park.
The most appropriate way to design this typology is through the correct separation of the white collar and blue neck circulation and at the same time generating integration spaces for both, without breaking the correct functioning of the building.
Finally, the offices take advantage of its location to have the best views in the entire operation carried out within each of the buildings.











































