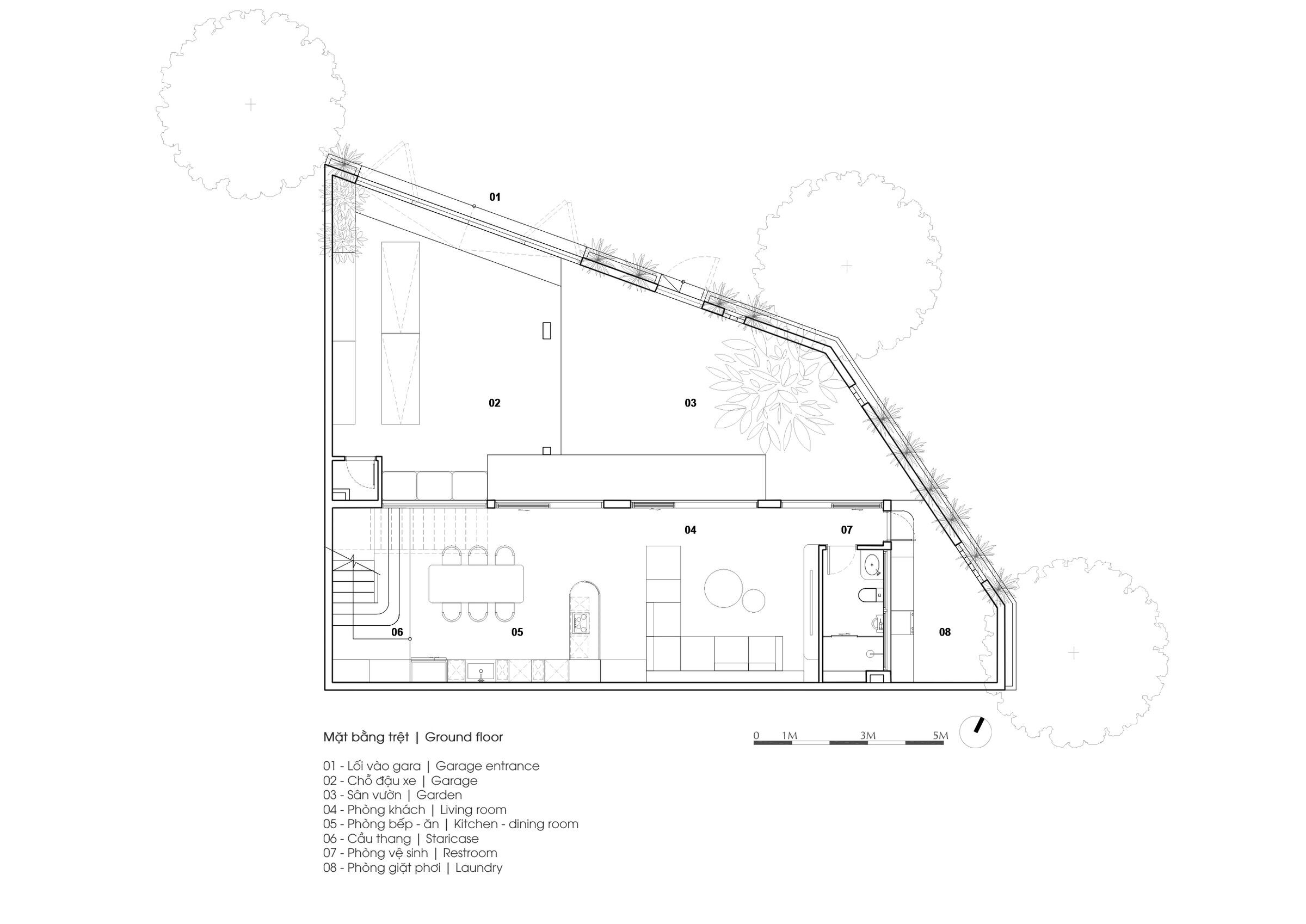Located in a high-density residential area of Phan Rang - Thap Cham, a coastal city with intense heat and sea breezes, this private residence was designed to adapt to the local climate. The architectural approach minimizes direct sunlight exposure while maximizing the cooling effect of natural sea winds.
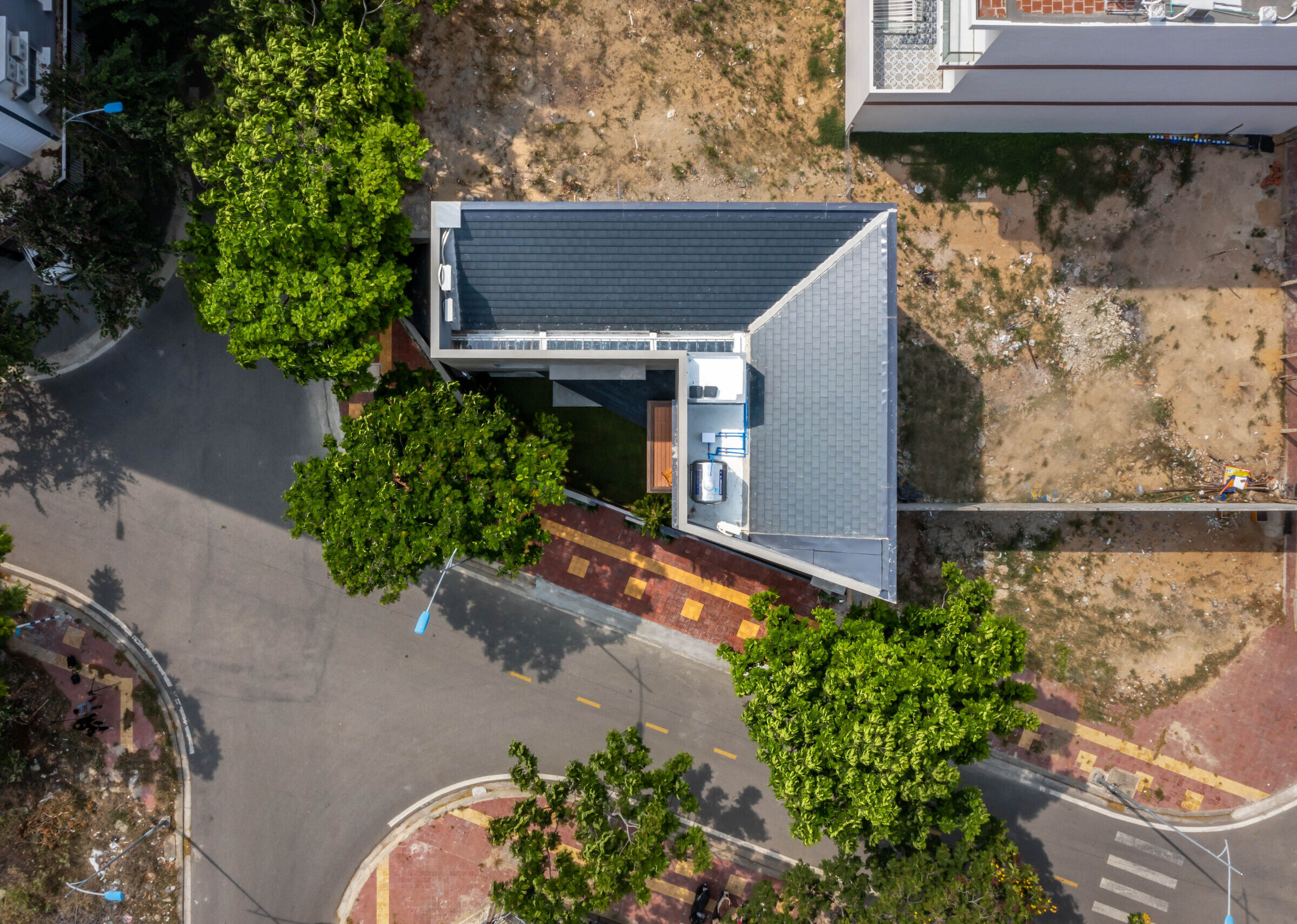

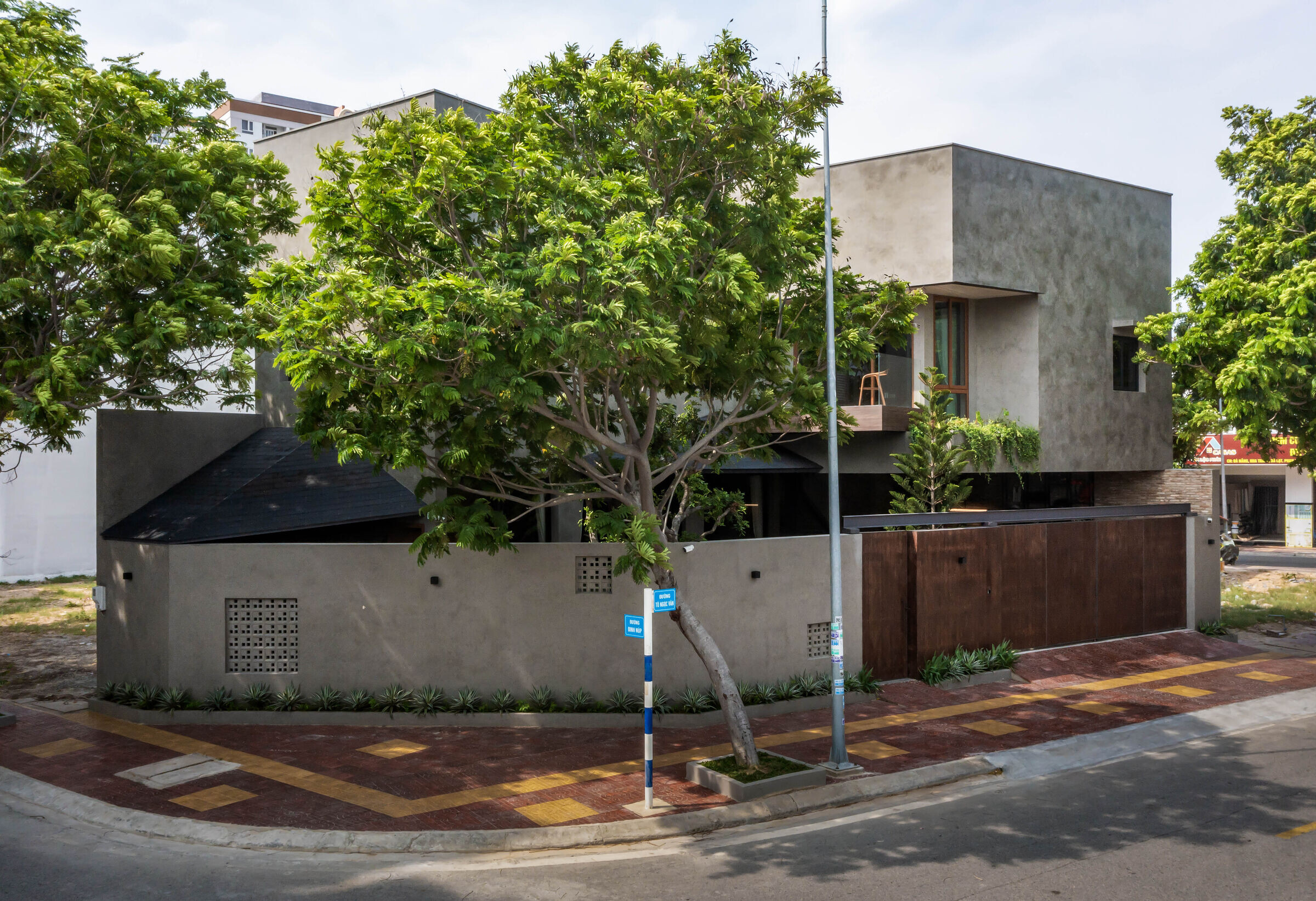
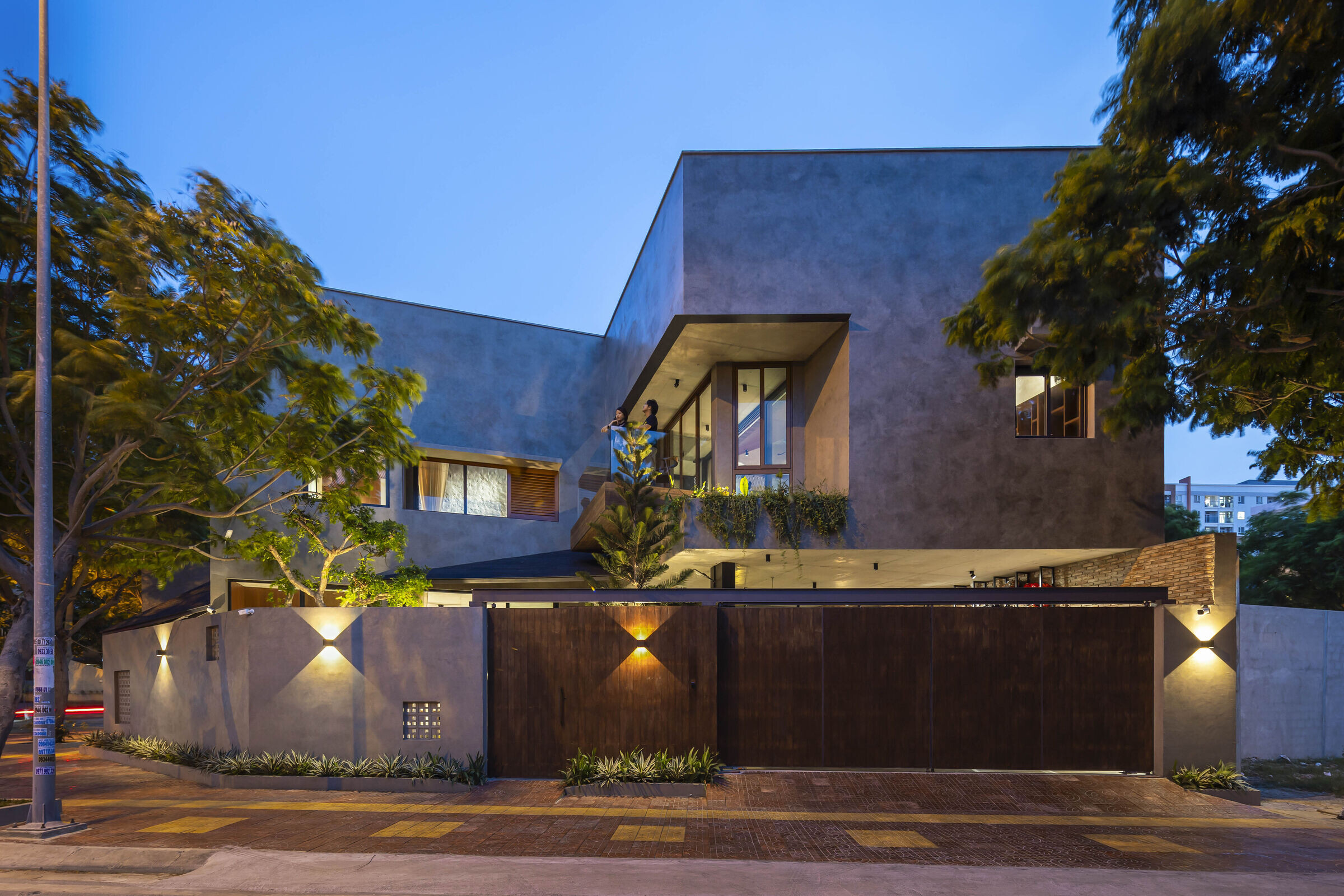
The house spans 513m² of built area on a compact 178m² plot, consisting of a ground floor, an upper floor, and a roof level. The design emphasizes flexibility and a strong connection to nature, using raw and local materials to express the personality of the homeowners.
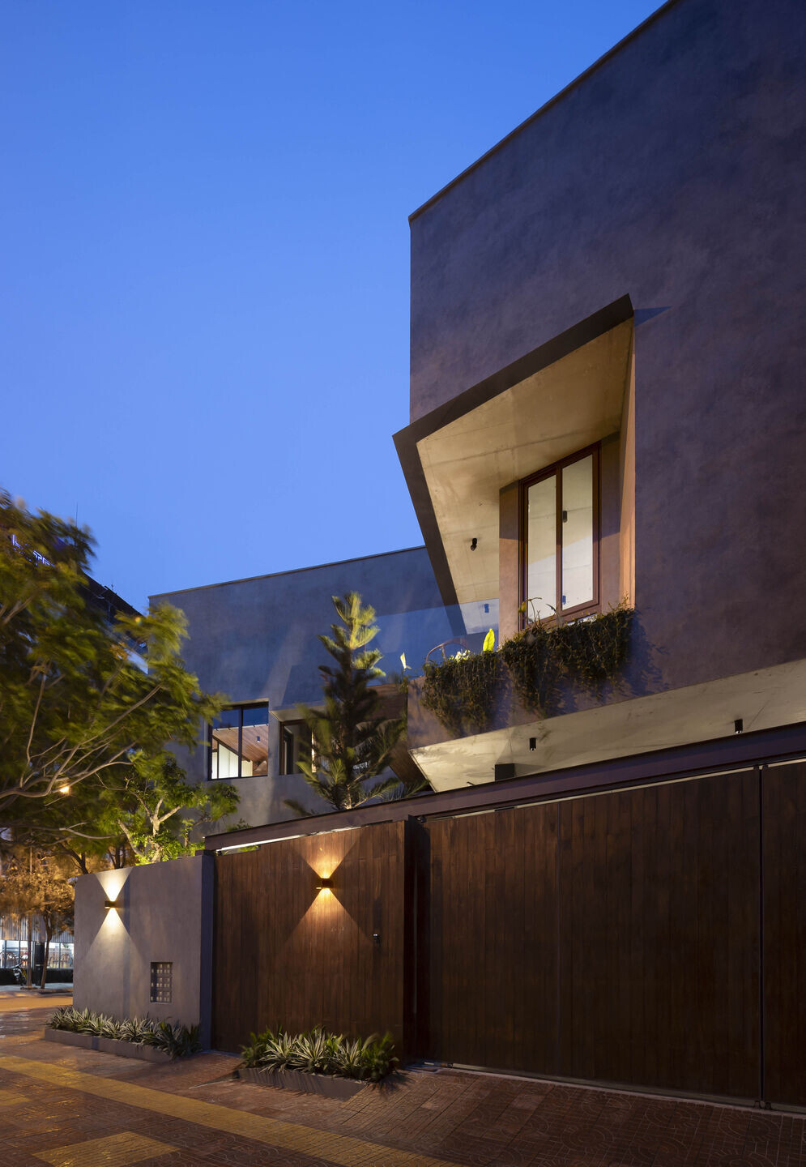
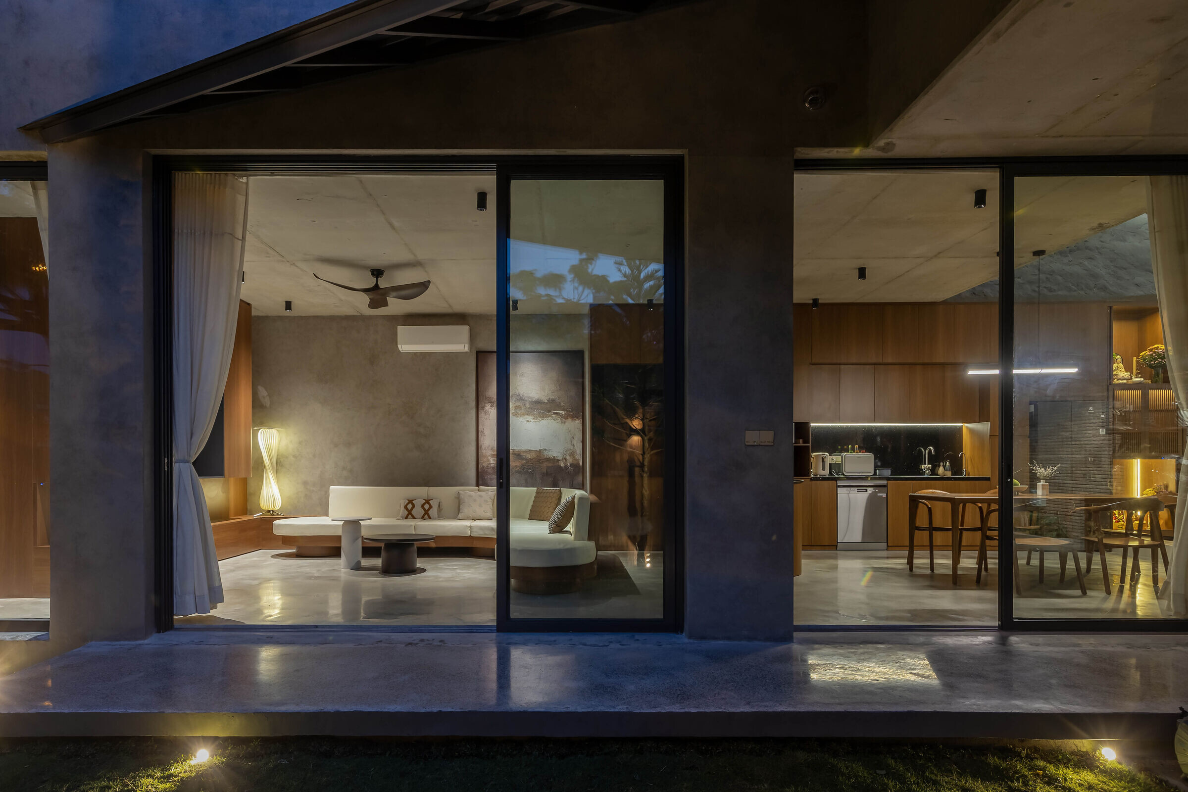
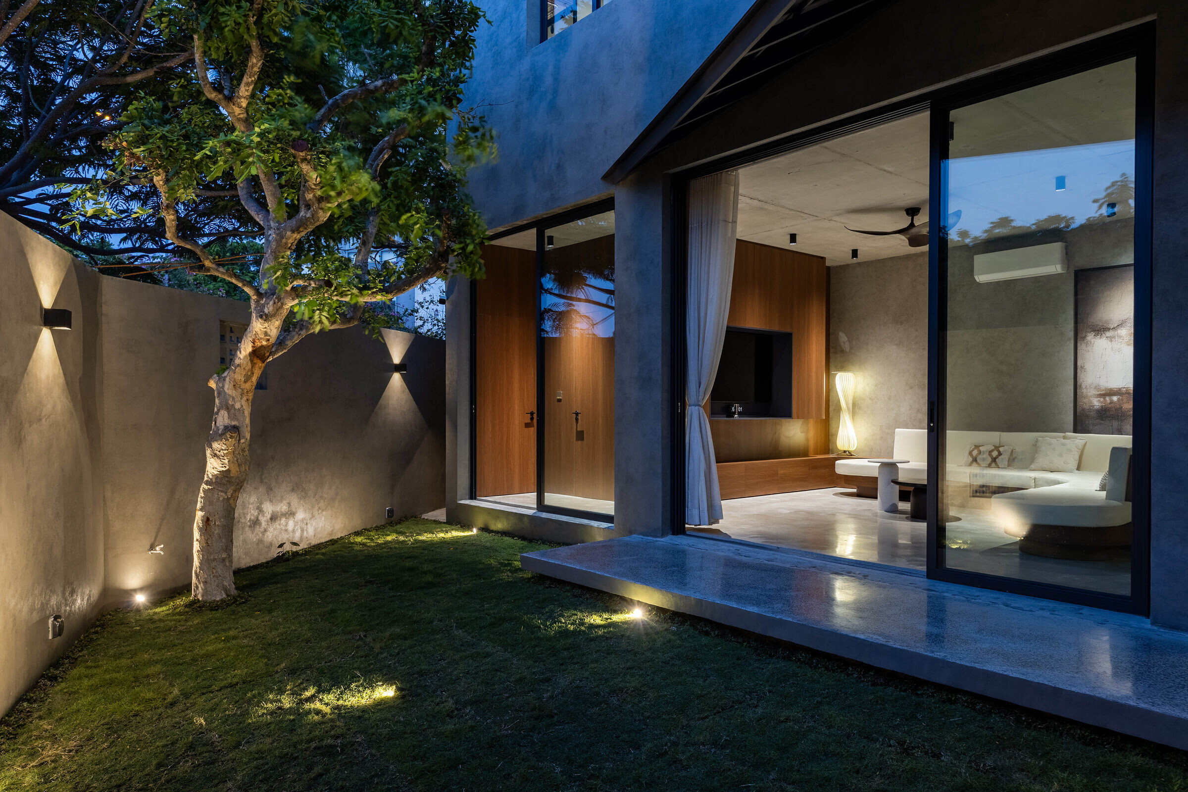
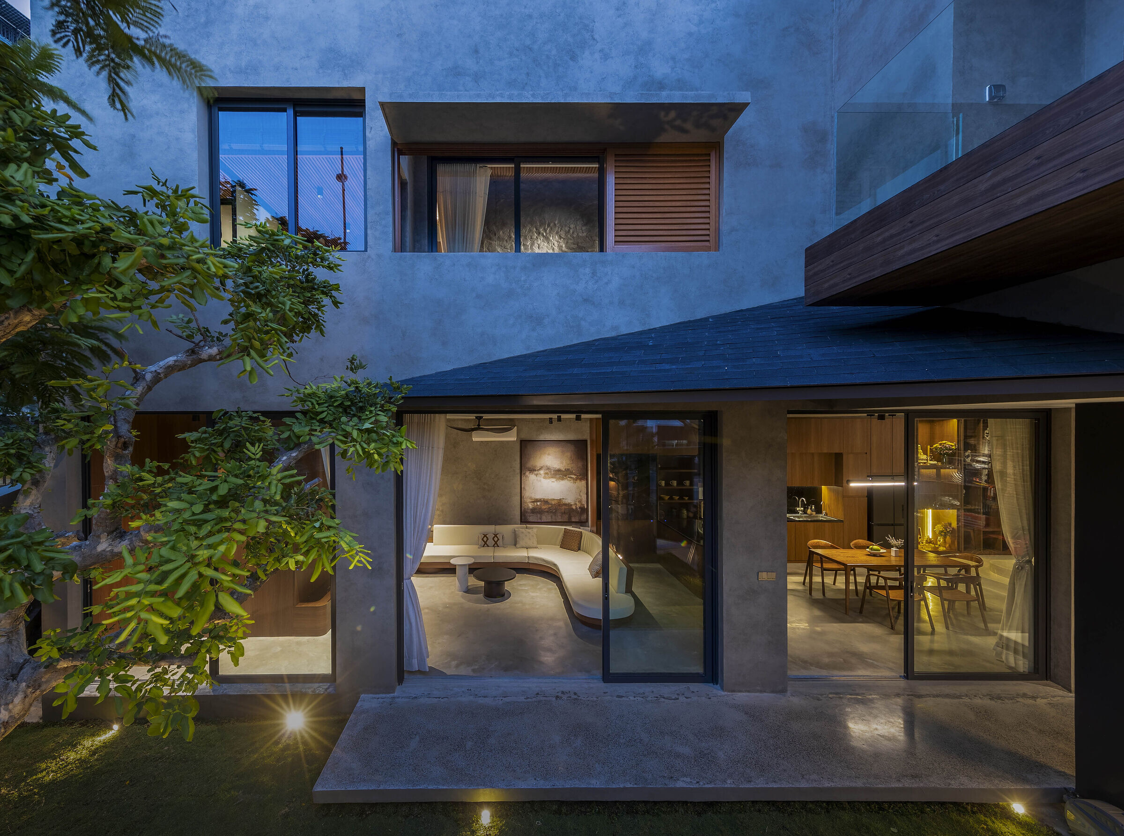
A central concept of the home is creating a space that encourages family interaction. Designed for a couple with two young children, the ground floor features an open layout — without permanent walls between the living room, kitchen, and common areas — to support communication and connection in daily life. Upstairs, bedrooms are arranged with sliding partitions instead of enclosed rooms, allowing the level of privacy to be adjusted as needed and transforming the upper floor into a shared space when desired.
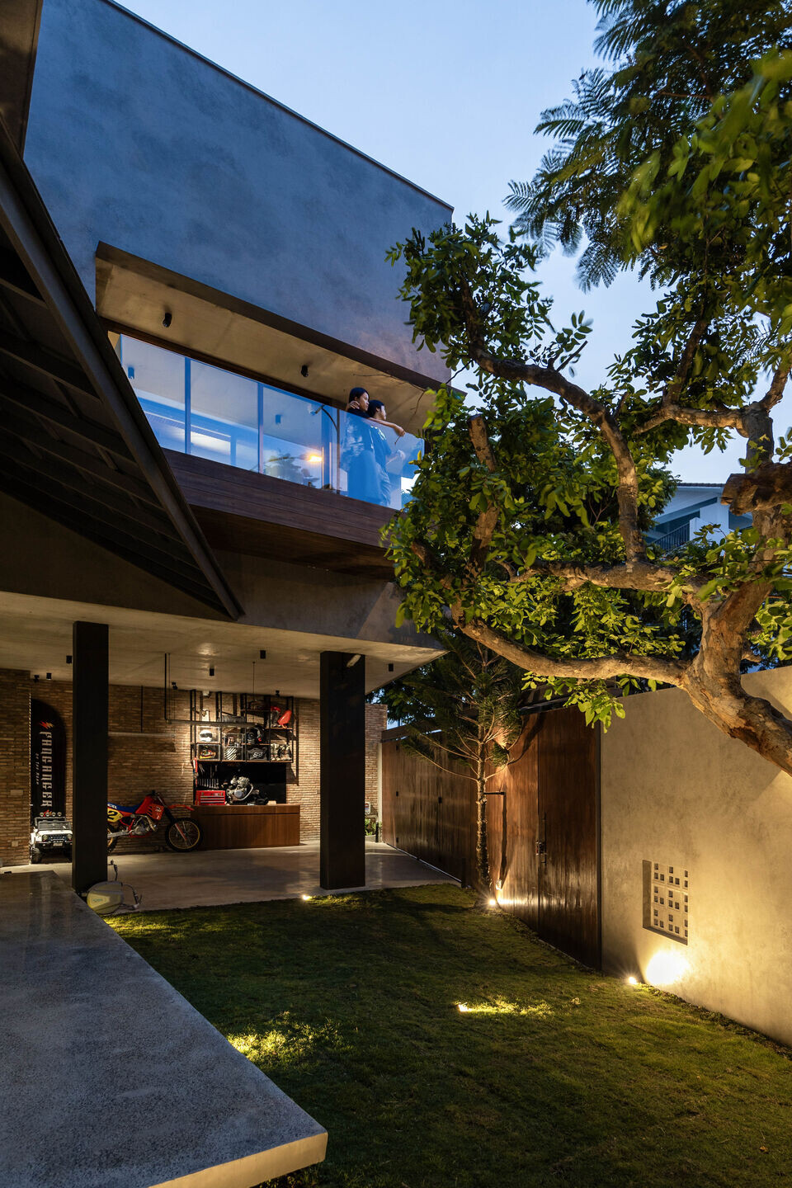
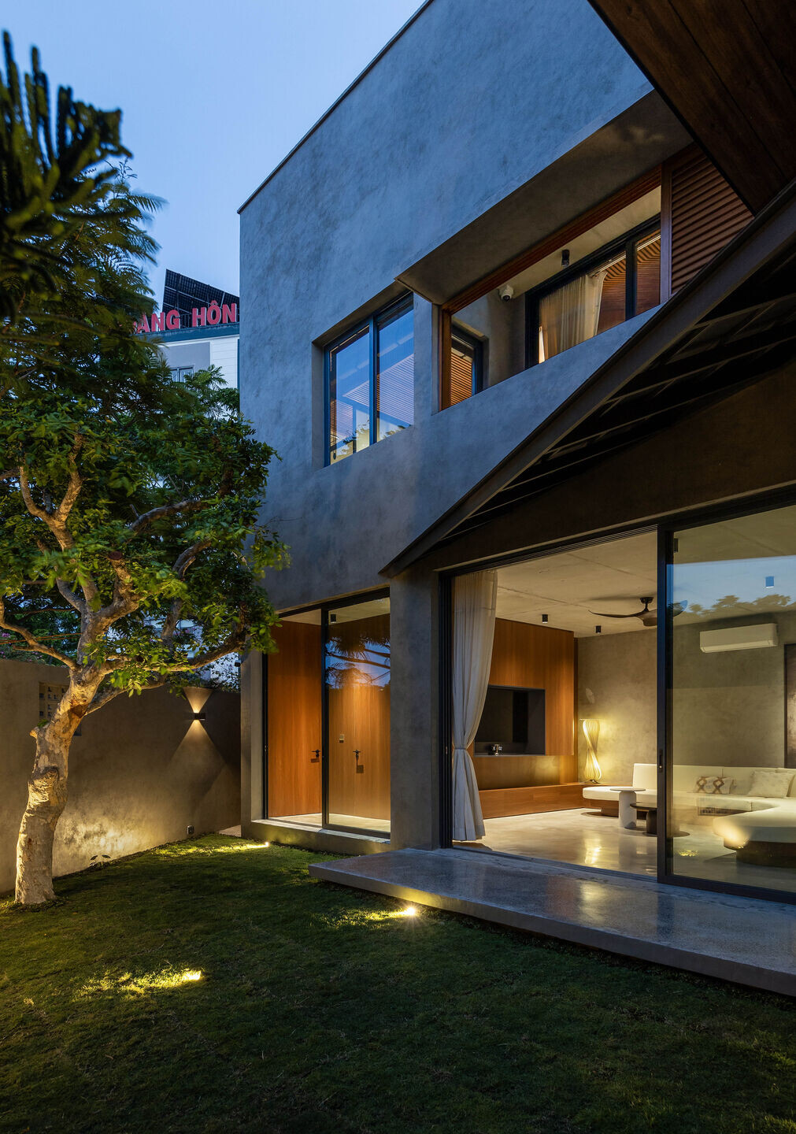
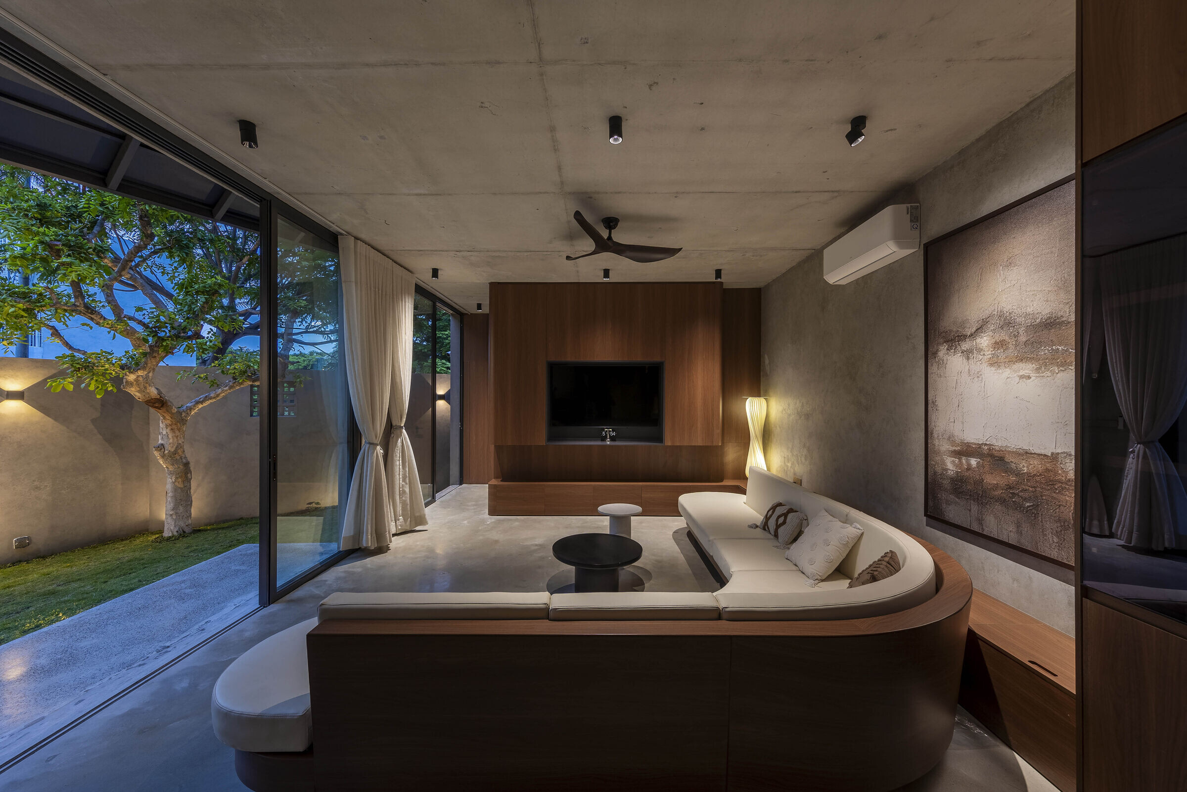

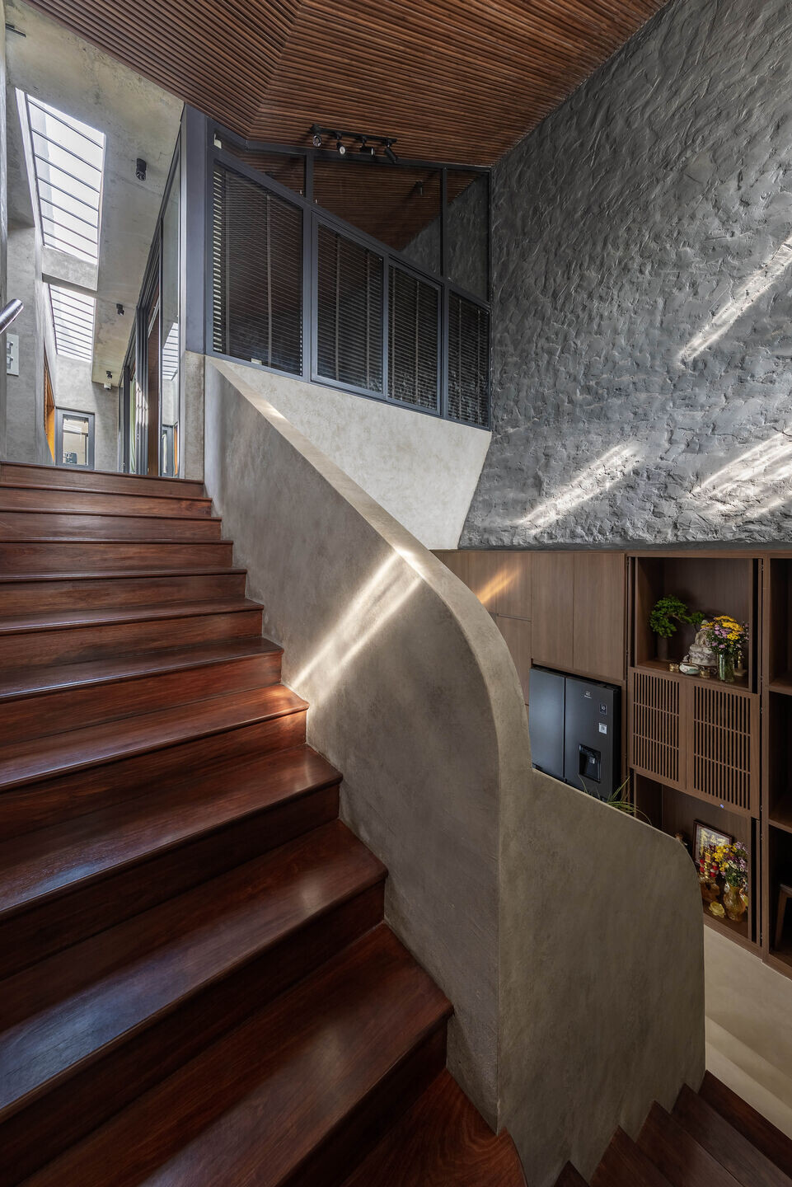
To respond to the harsh climate, the house incorporates wide eaves, sun-shading screens, and strategically placed greenery that act as buffer zones, providing shade and soft, indirect natural light. Thick walls reduce both heat gain and urban noise, enhancing indoor comfort.
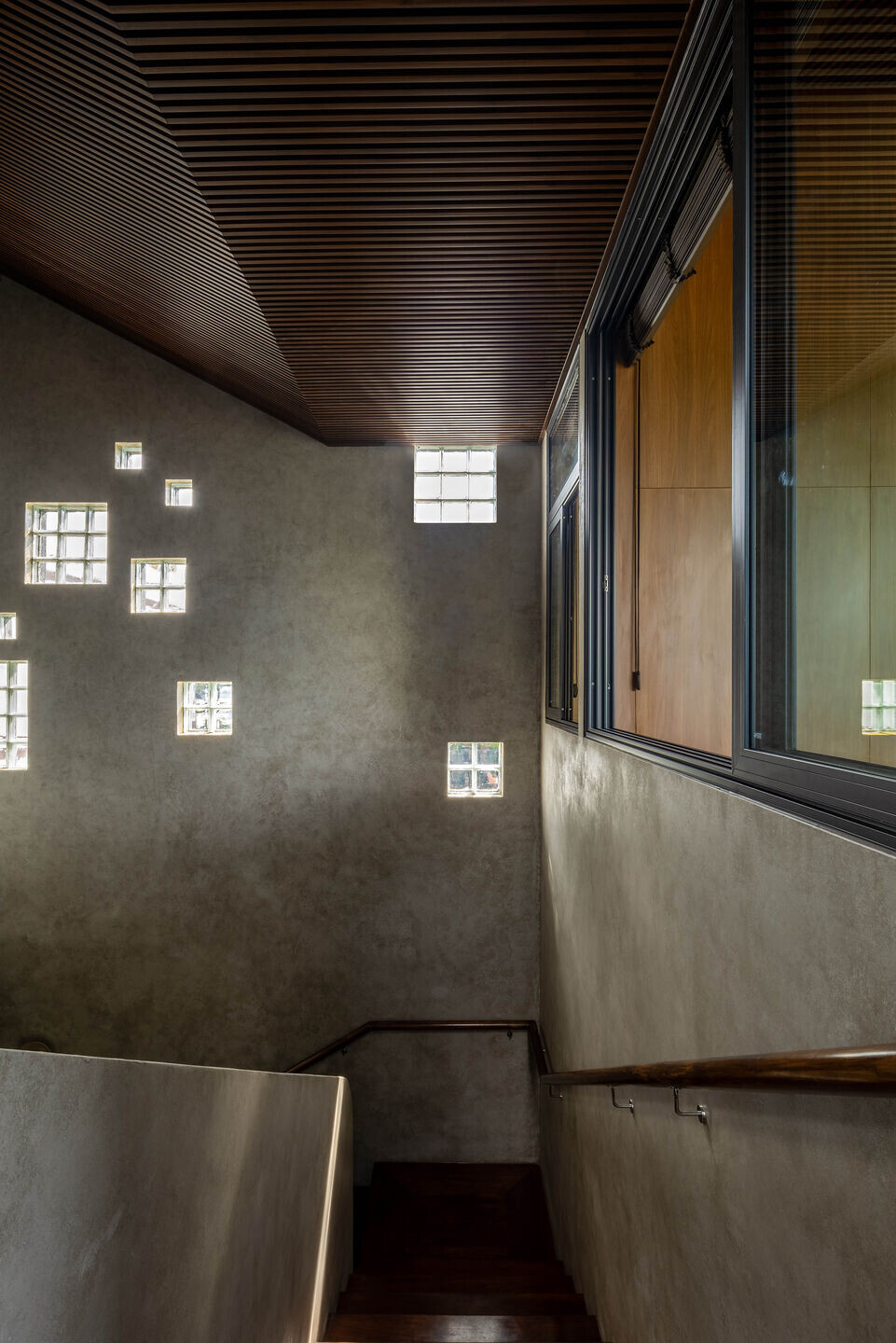

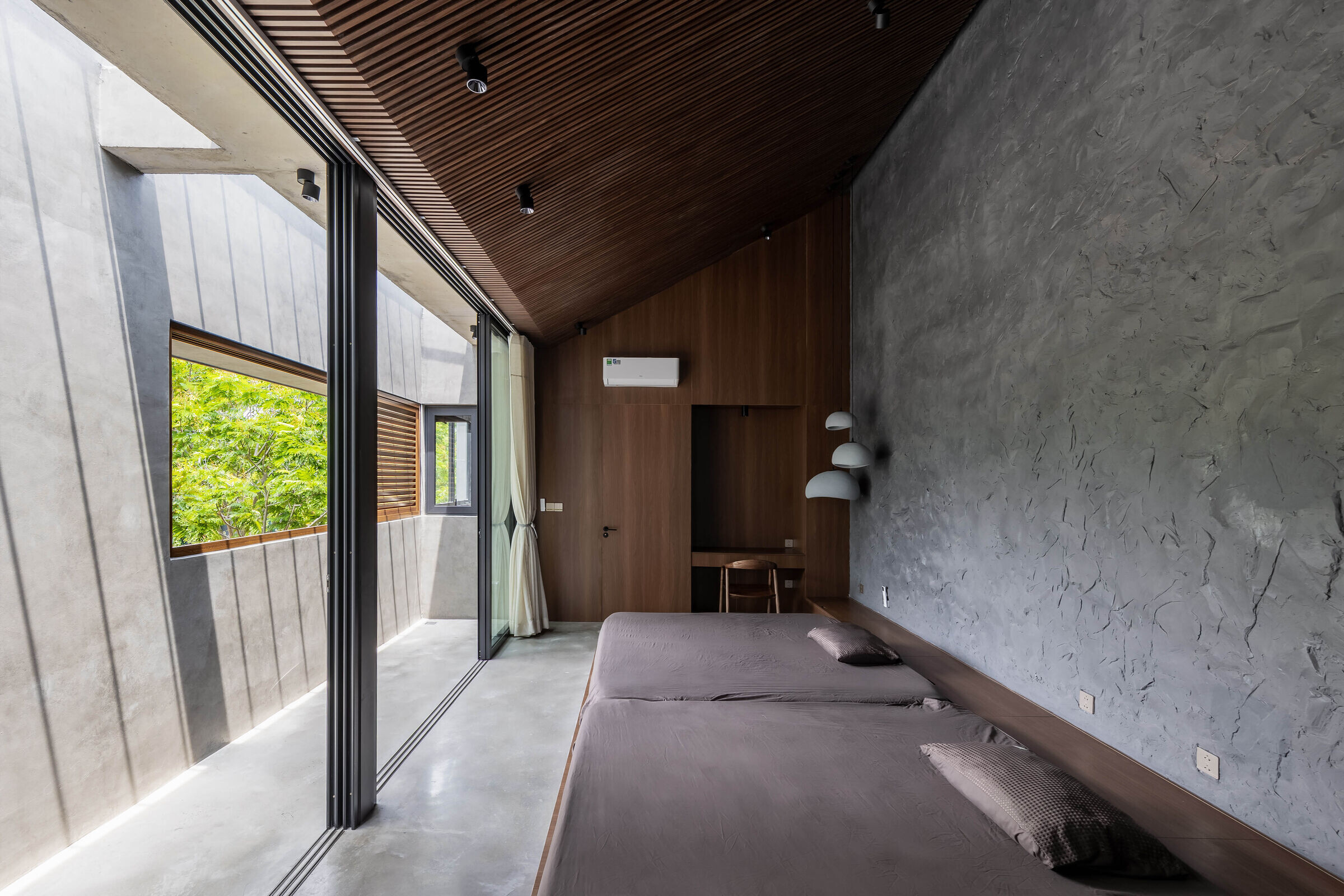
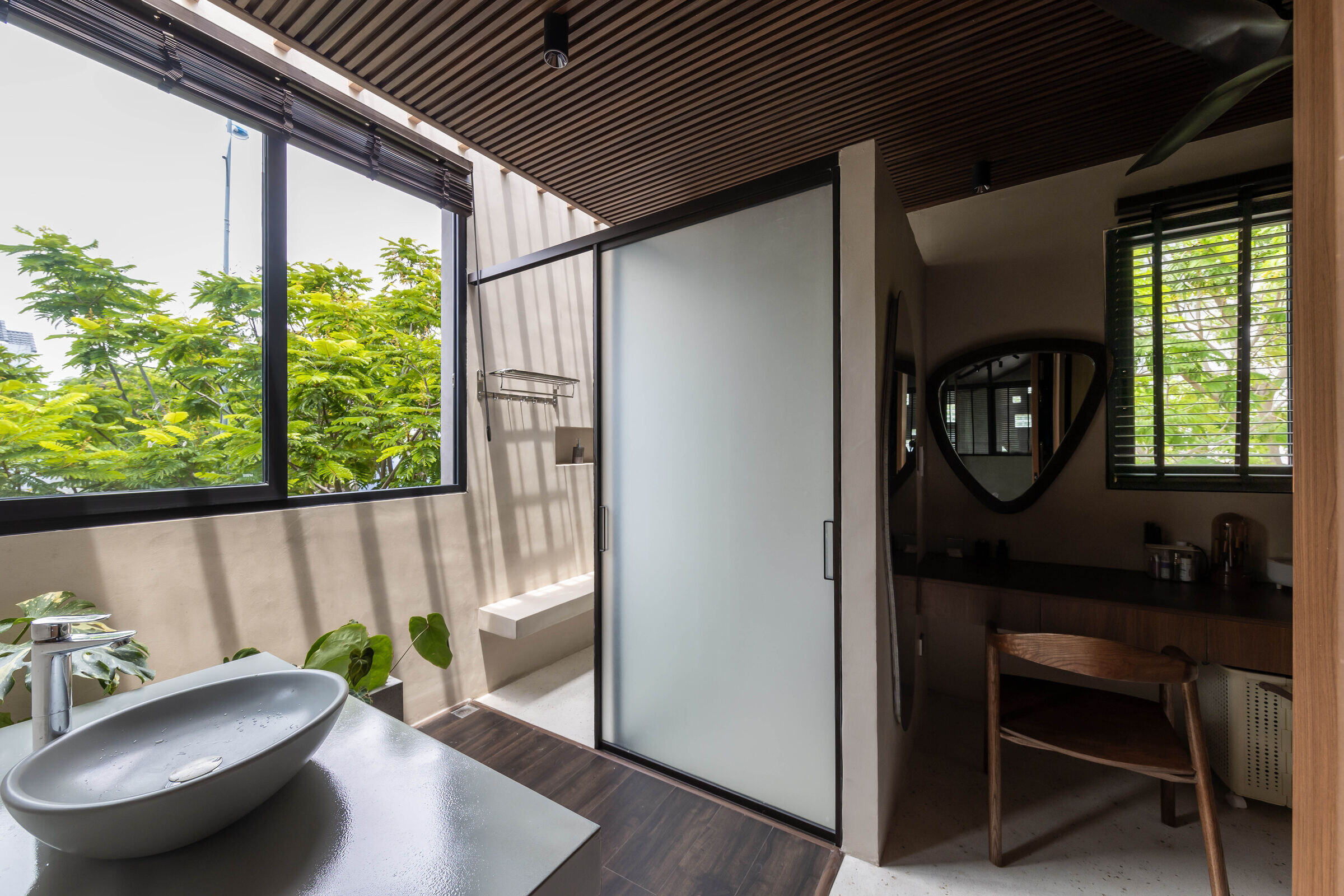
Unconventionally, the home forgoes typical tiled finishes. Instead, it celebrates raw concrete on both ceilings and floors. A double-layer concrete slab system was used, carefully anchored and detailed to accommodate embedded technical systems with precision. Warm, directional lighting adds to the cozy and distinctive ambiance.
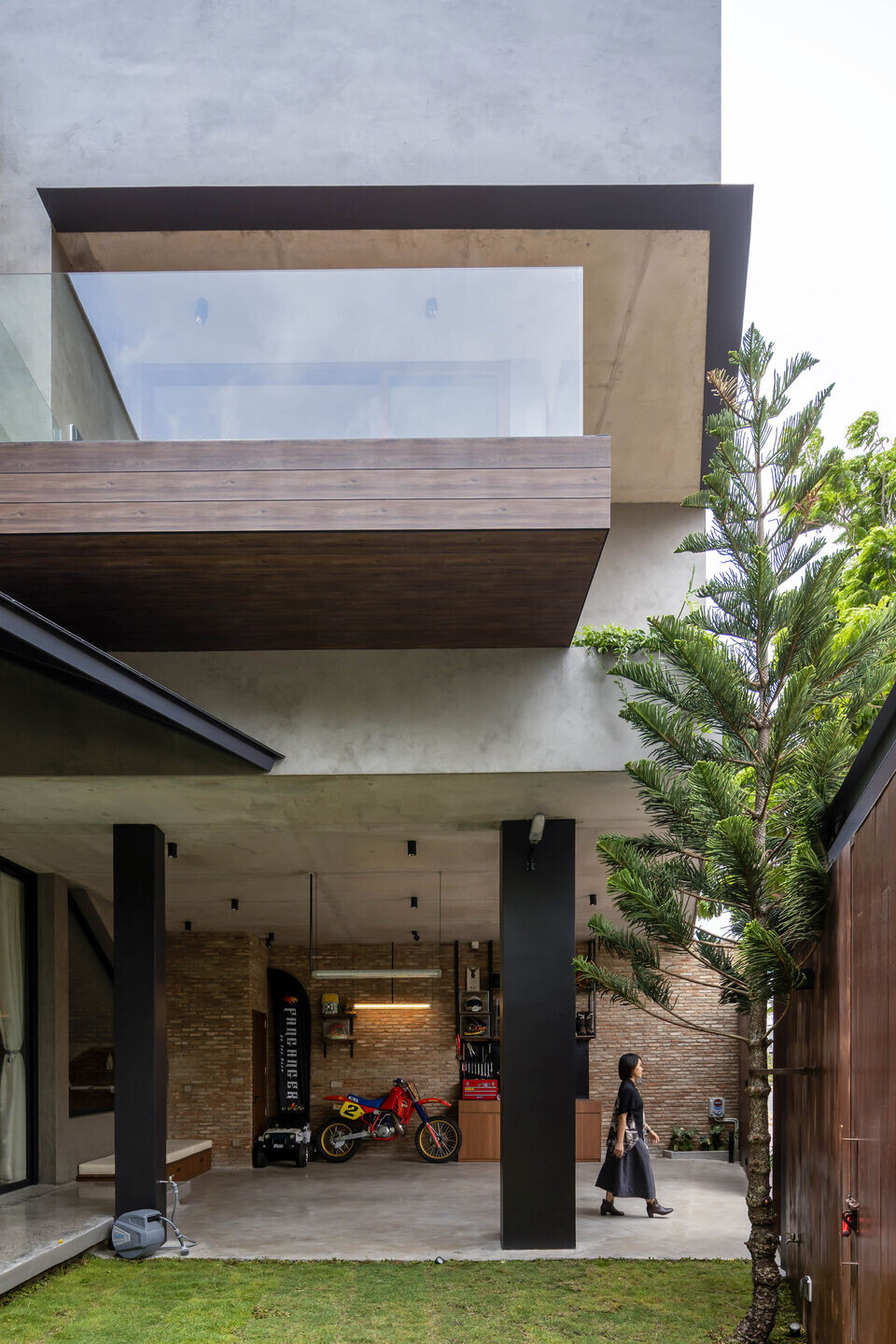
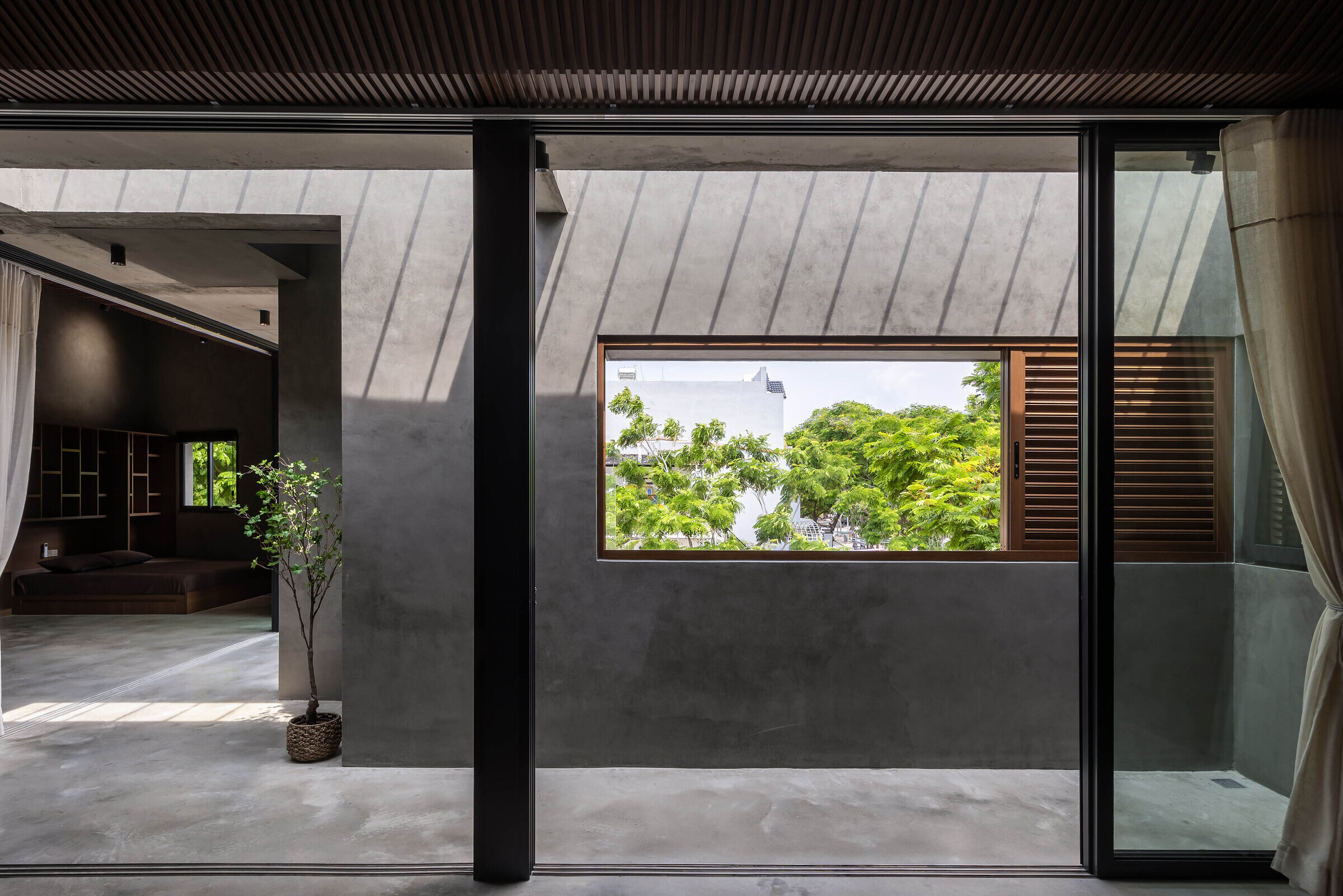

More than just a shelter, the home offers a sustainable and harmonious living environment. It fosters close family bonds and a deeper connection with the natural surroundings.
