The design for this project included doubling the size of an existing school by adding a two-storey addition to the single storey portion of the existing school and then bridging that single storey.
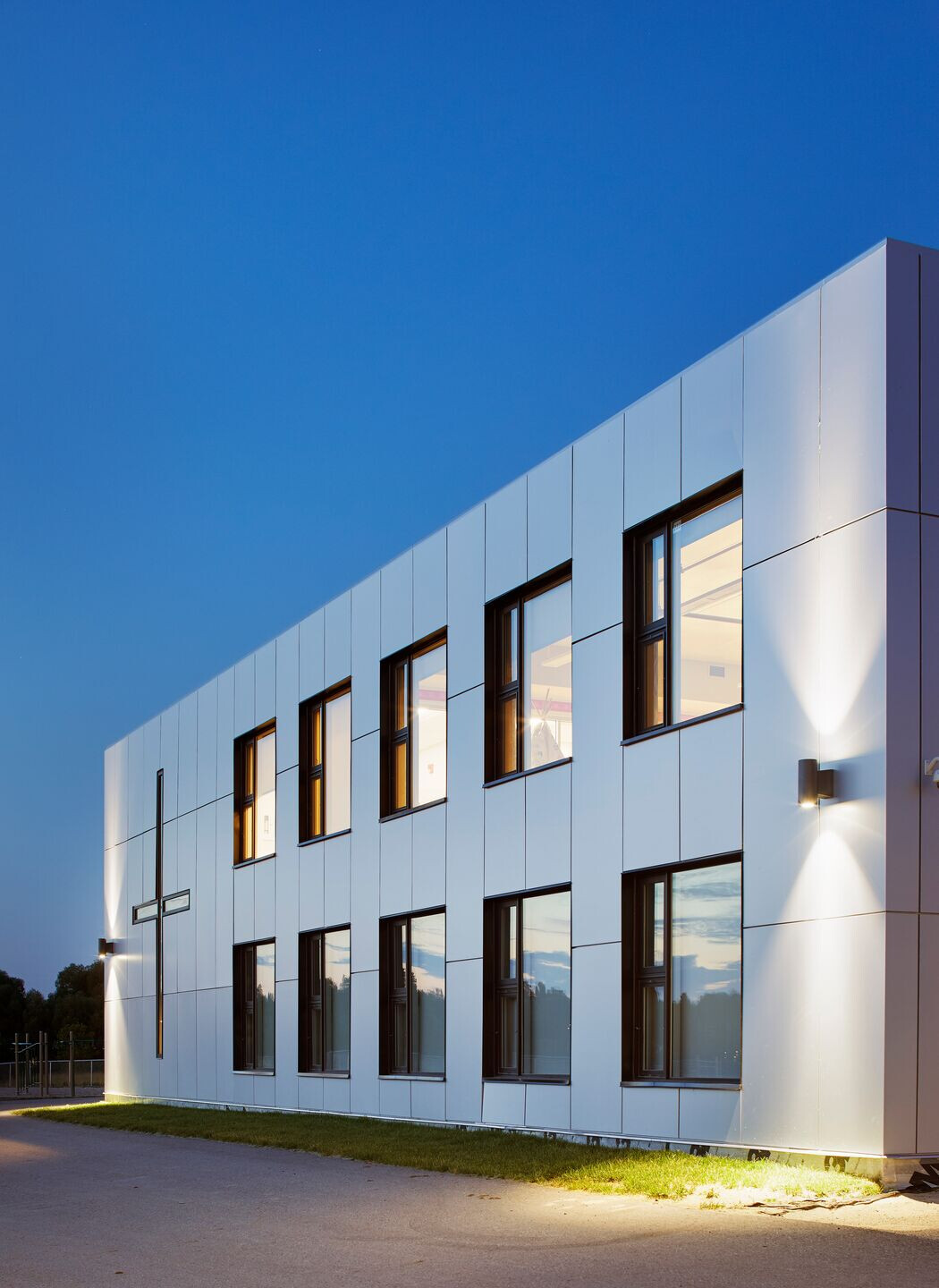
Construction to connect the second floors of both buildings. This strategy required a careful demolition and underpinning of the existing lower floor – coordinating with existing mechanical systems to remain and underpinning the existing structure where required without expending excessive budget on demolition and remedial work.
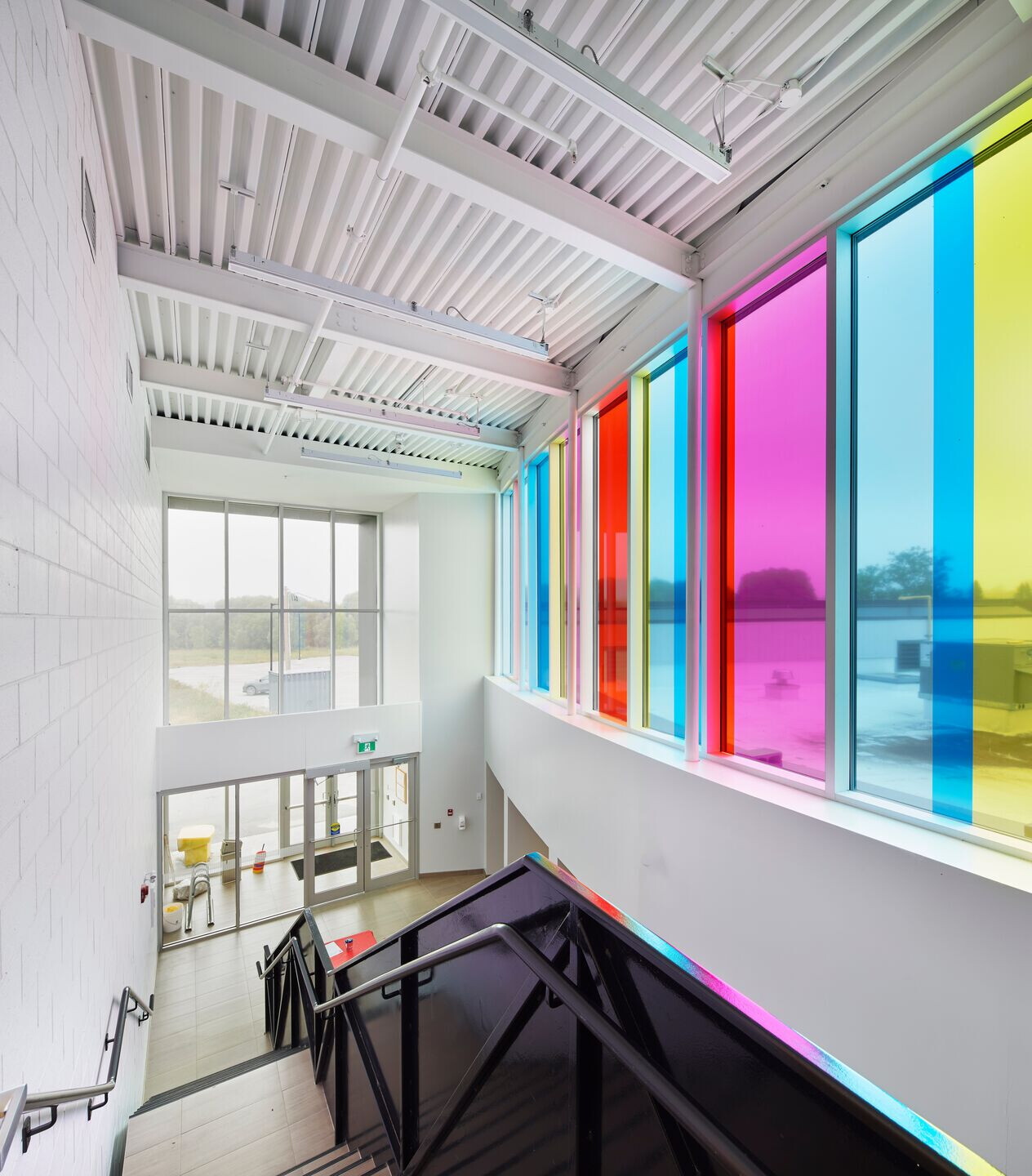
In addition to the selective reconstruction of the school’s main entrance, the increased population of the school necessitated a reorientation of the main entrance and a complete re-ordering of the site to the opposite street in order to provide adequate bus lay-by’s and play space for the completed school.
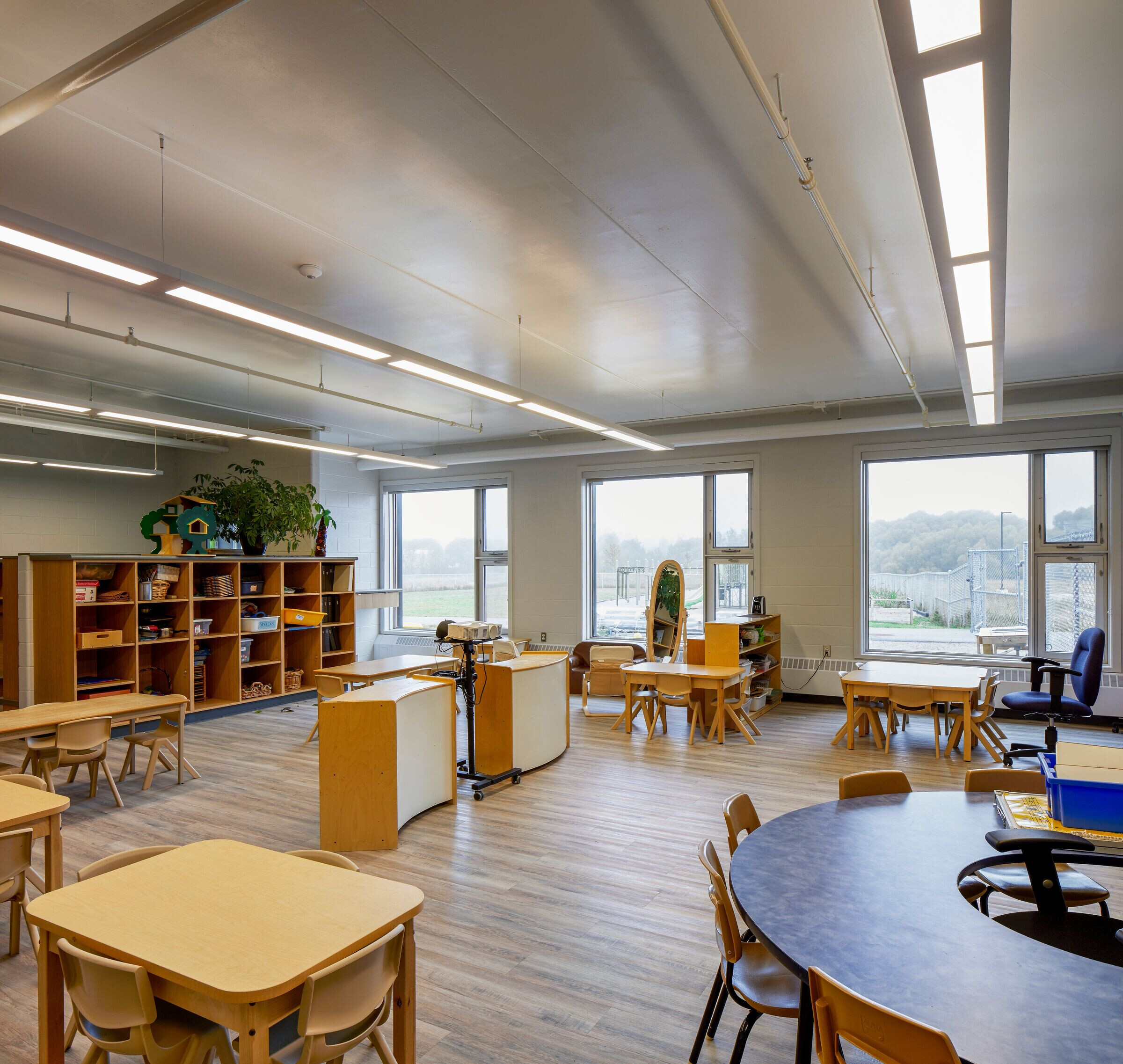
The expansion and renovation project at Pope Francis Catholic School and the YMCA Child Care Centre consists of a 15,500 sf two story school addition with lobby, classrooms and library and upgrades to the existing 23,400 sf elementary school and child care centre. The school addition was located in plan to create a 3 pointed star to accommodate space for the kindergarten play areas and was designed to be complimentary to the existing neighbouring community.
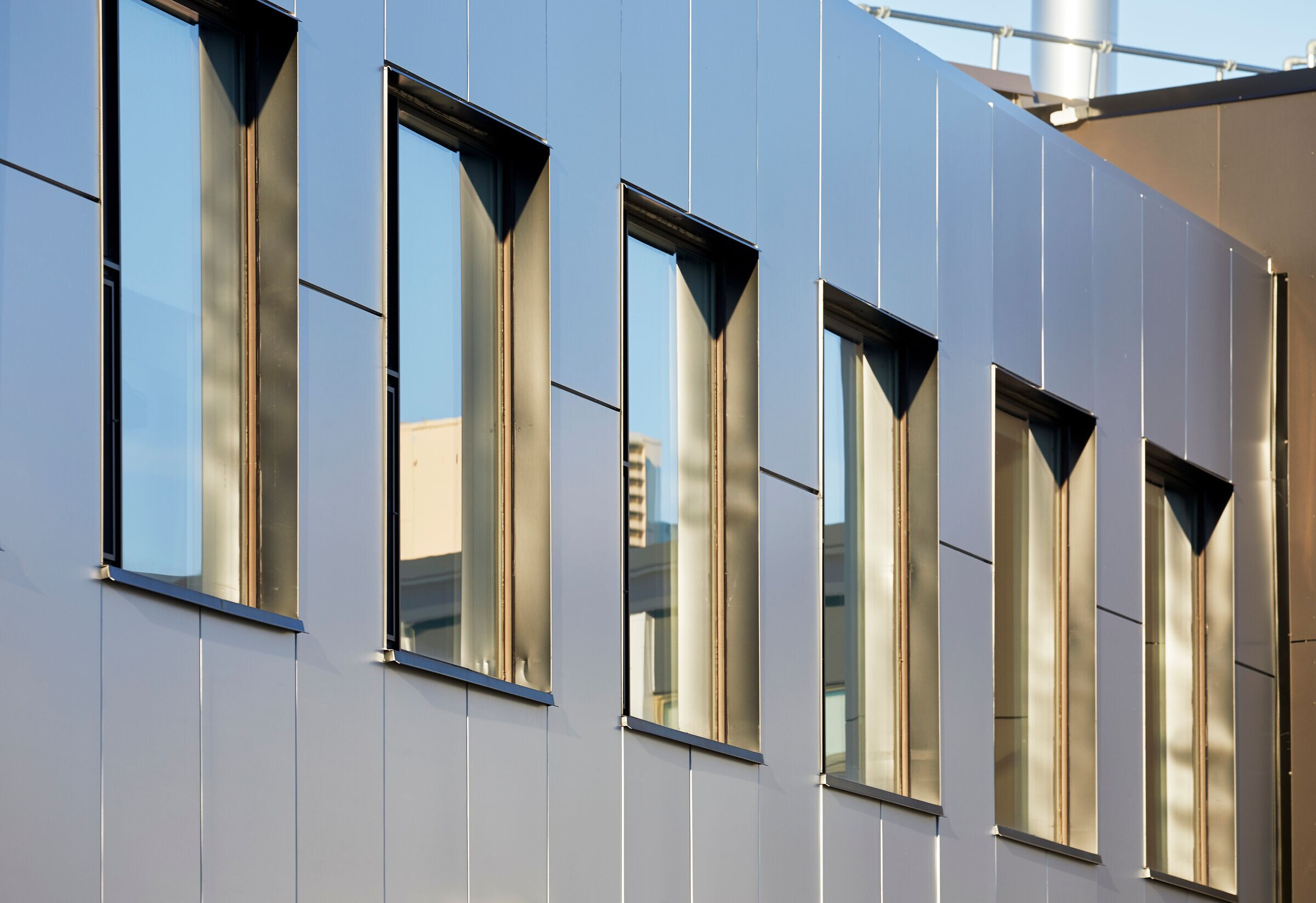
Drawing from the cultural fabric of Northern Ontario and the religious teachings of the school, the design aims to connect the students to each other and their community by incorporating symbolic views to the sky, attractive and uplifting common areas. Design elements were incorporated in recognition of the Indigenous culture and heritage and acknowledging the large first nations population at the school.
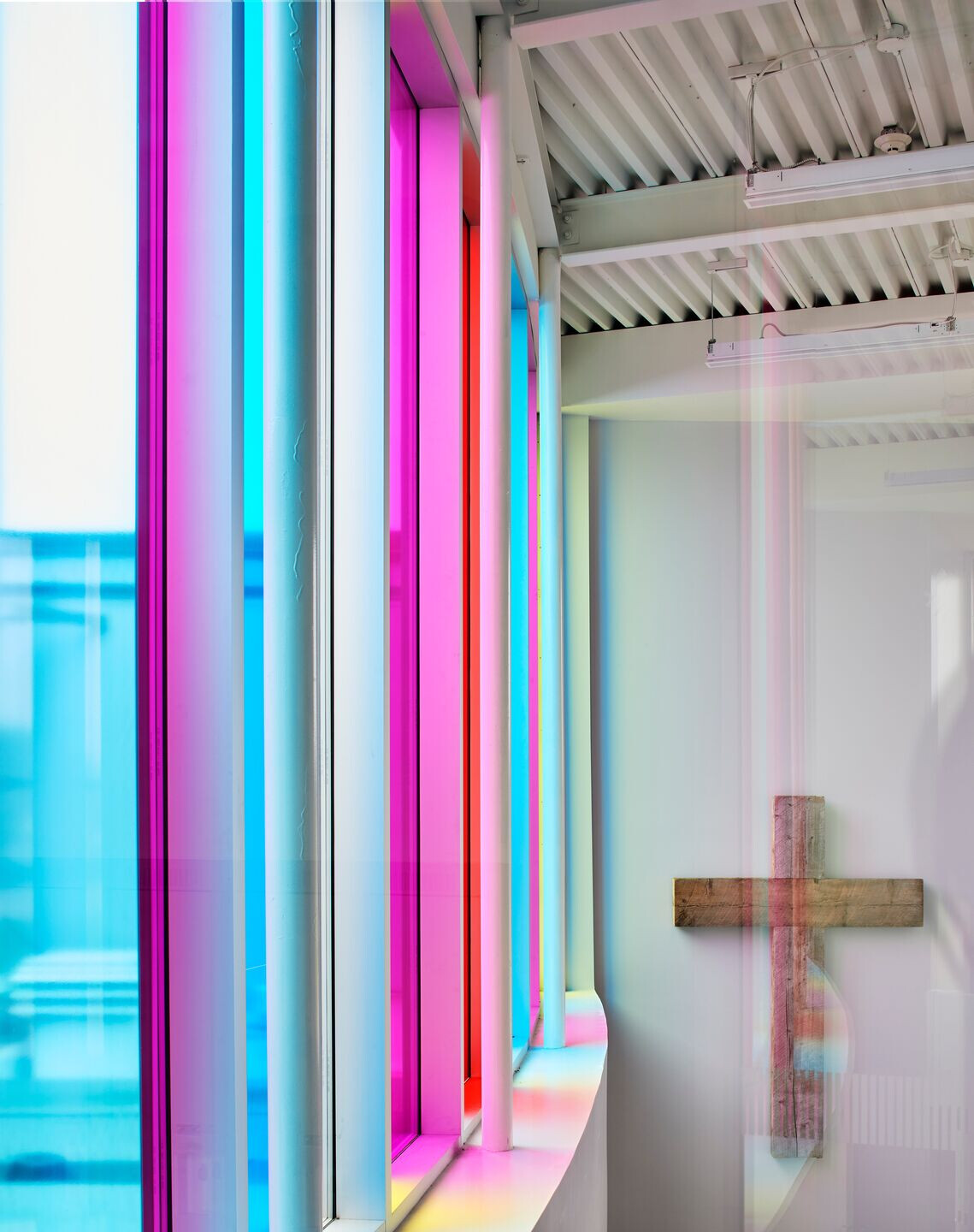
Team:
Architects: BORTOLOTTO
Project Team: Tania Bortolotto, Alex Horber, Brian Muthaliff, Sara Miatello, Elaine Welsher
Structural: Engineeringlink
Mechanical: Hamalainan Engineering
Electrical: Hamalainan Engineering
Civil: Counterpoint Engineering
Cost: Hanscomb
Code: LMD
Photographer: BORTOLOTTO


























