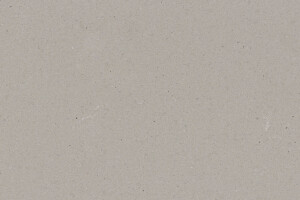The homeowners had bought an ocean front property with an existing home on it. Ultimately they decided to opt for new-build (as the existing structure wasn’t in great shape and) so that they could build a custom home fore their specific needs.
Looking for a departure from a more traditional aesthetic of their past homes, the owners wanted a house that embraced a more low key west coast contemporary style of architecture and interiors. They weren’t looking to a large property filled with unused rooms, but rather a well appointed home with a feeling of “warmth and light”, filled with rooms and spaces they would used daily and that felt spacious and open to allow for larger gatherings.


The biggest challenge was designing the entire home remotely. Studio HA/WA didn’t see the home in person until it was completed as the schedule didn’t allow for it. It meant the design team relied heavily on video calls, great communication and coordination between the founder of Studio HA/WA, the contractor and client, and lots of photos to ensure the design intent stayed consistent with the build.


A secondary challenge:
With this project being Studio HA/WA’s first on the island and located in a more remote location, in addition to the client’s desire to work with as many local vendors as possible, it did require additional time and research to source materials, fabricators and furniture. In the end it was all worth while to establish new relationships with British Columbia-based companies and suppliers, which also aligns with Studio HA/WA’s companies goals to work locally as much as possible.
For example, Studio HA/WA discovered a local quarry on the island (Vancouver Island Marble) where they sourced all of the stone slabs from, which it’s blue/grey colouration set the tone for the overall pallet. Artwork is by a Victoria based artist Joy Kinna. Ensuite sconces by BC based lighting design company, AND Light.


Given its location, West Coast contemporary architectural influence and the more relaxed nature of the community and surroundings, the design of the home called for an abundance of natural materials: warm stained oak floors, white oak millworker (in the bathrooms, mudroom and laundry), wood ceilings, and rich walnut millworker in the kitchen.


At the client's request for "warmth and light”, Studio HA/WA kept the walls generally light and fresh in the common spaces and to balance the warmth throughout the home, they introduced subtle blue tones (stone, furniture, and wall colour in primary suite) that pick up on the hue of the ocean beyond. Additionally, they sourced stone and tiles that bring a natural subtle pattern and texture to the space, for example the travertine clad ensuite, the soft linear quality of the fireplace stone, or more saturated stone in the kitchen, (both locally sourced marble from Vancouver Island Quarry) as well as the pebble look pattern in the floor tiles in the main bath and laundry room.


Studio HA/WA also tried to created a cohesiveness from exterior to the interior (despite a contrast of light and dark) through materiality. The Douglas fir wood beam ceiling in the common areas, and coffered wood ceiling in the den was stained to match the wood beams and overhangs on the exterior. The design team carried the dark stone from the vertical exterior elements into the full height wall finish in the entryway as you transition between exterior to interior.


Team:
Interior Designers: Studio HA/WA
Photographer: Mary McNeill Knowles
Stylist: Monika Tischer


Materials Used:
Exterior Siding Royal Celect/ Wrought Iron
Exterior & Entry Stone K2 Stone/Pacific Ashlar
Wood Ceiling Douglas Fir Stained
Wood Flooring: Craft Floors/8” Oak/Genoa
Main Bath/Mudroom/Laundry Room Flooring: Ciot/Cristallo / Classico
Main Bath Walls: Stone Tile/Soapstone/White/Multi-line (porcelain)
Main Bath Counter: Vancouver Island Quarry/Tlupana Blue-Grey
Main Bath/Ensuite Millwork: Rift Cut white oak
Kitchen Counter & backsplash:Vancouver Island Quarry/Tlupana Blue-Grey
Kitchen Cabinetry: Walnut
Ensuite Floor/counter/walls: Vancouver Island Quarry/Vein Cut Travertine
Fireplace Stone: Vancouver Island Quarry/Maccia Honed
Laundry Room Counter: Ceasarstone/4004 Raw Concrete
Laundry Room Cabinetry AGT/Supramat/3027/Forest Green (lowers & tall cabinet)
Laundry Room Upper & Mudroom Cabinetry : Rift Cut white oak.
Lighting: Hollis + Morris
Rug: Chester Fields
Vessel: Awai Ceramics
Hallway Wall Art: Joy Kinna Studio
Living Room
Sofa: Chester Fields
Rug: Chester Fields (Rain Area Rug)
Coffee Table: Design within Reach
Black Side Table: Chesterfields (Coco Side Table)
Floor Lamp: Trizo 21-Austere Floor
Walnut Stool: Gabriel Ross (Tabouret Berger Stool)
Shearling Side Chair: Hoxton Home
Credenza: Design within Reach (Line Credenza)
Art (above Credenza): Joy Kinna Studio
Lounge Chair: Chesterfields (Council Swivel)
Table Lamp: Chesterfields (Pablo Bola Sphere)
Dining Room
Dining Chairs: Design within Reach (Profile Chair)
Pendant: Hay
Ceramic (on pedestal): Awai Ceramics
Mudroom
Lamp: Gabriel Ross (Carrie Portable Lamp)
Hooks: Gabriel Ross
Hardware: Casson Hardware
Laundry Room
Hardware: Casson Hardware
Ceiling Light: Luminaire Authentic
Wood Hanging Bar: Kroft
Ensuite:
Plumbing Fixtures: Brizo
Sconces: Pebble Sconce by AND Light
Leather Hardware: Casson Hardware
Bedroom:
Art: Joy Kinna Studio
Lamp: Chester Fields
Oak Night Stand: Gabriel Ross (Spindle Bedside Table)
Armchair: Chesterfields (About Face Swivel)
Floor Lamp: Hoxton Home
Side Table: Hoxton Home
Rug: Chesterfields (Birch Area Rug)
Kitchen:
Sconce: Luminaire Authentik
Island Pendants: New Works (White Marble)
Faucet: Brizo
Stools: Atelier Arking
Portable Lamp: Hoxton Home
Kitchen Pantry:
Red Stool: Hoxton Home
Small Pendant: Luminaire Authentik
Main Bath:
Plumbing Fixtures: Brizo
Pendant: Foscarini Gregg
Mirror: Crate and Barrel
















































