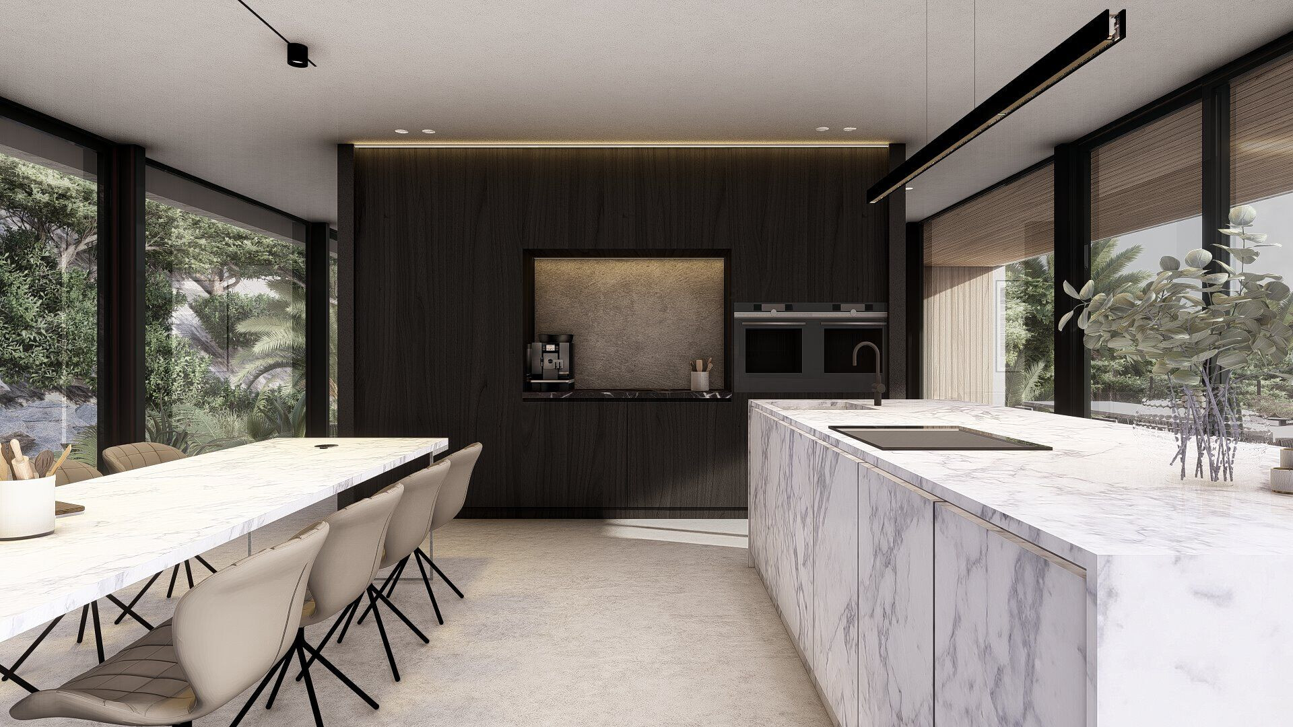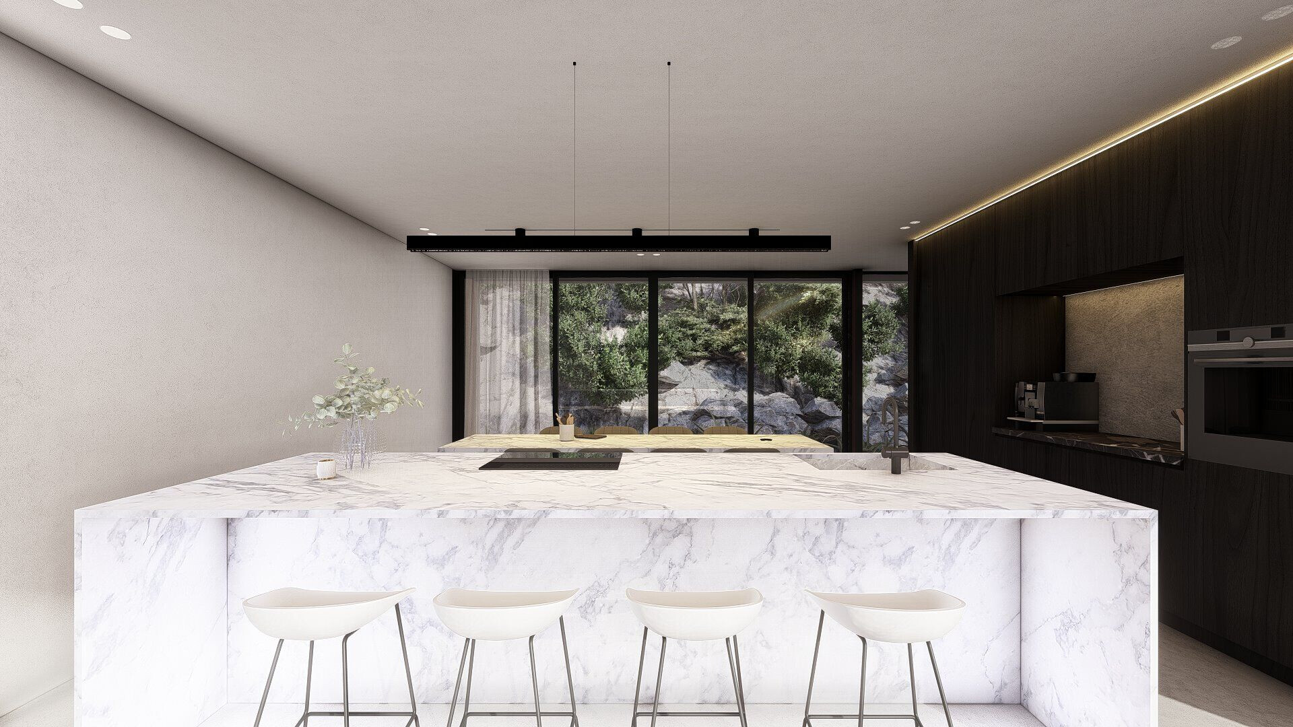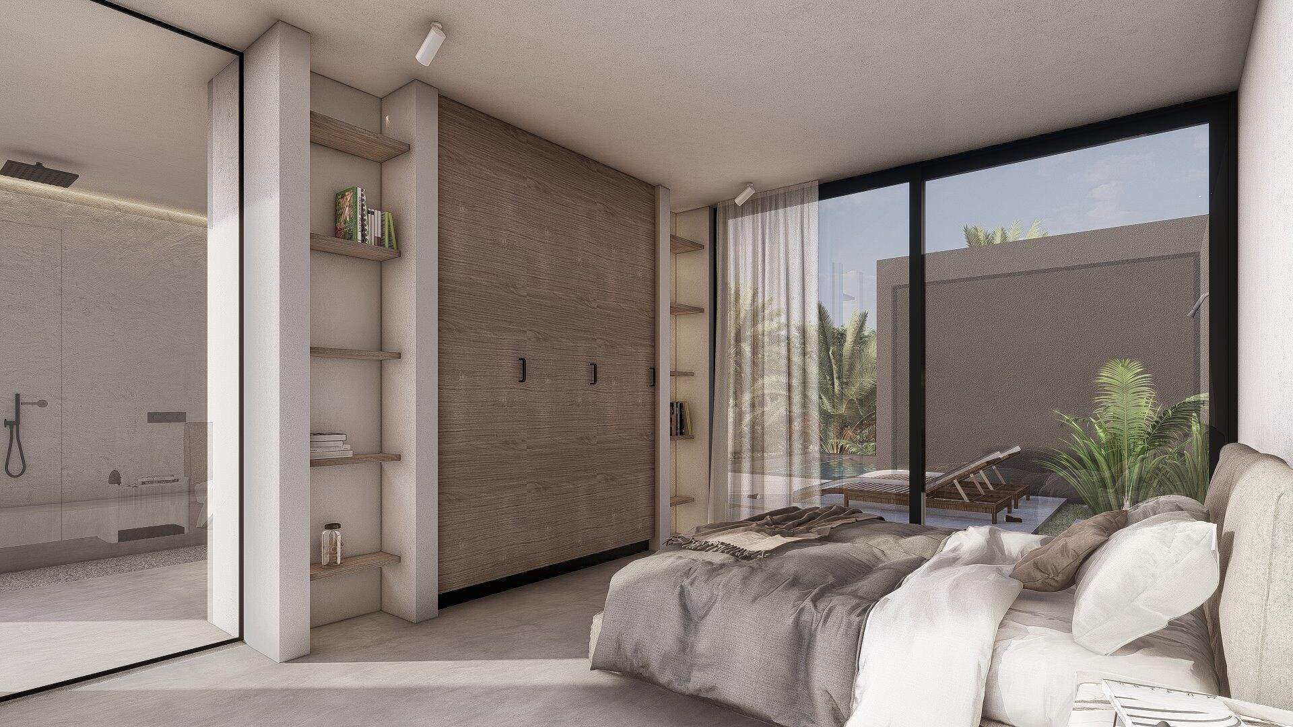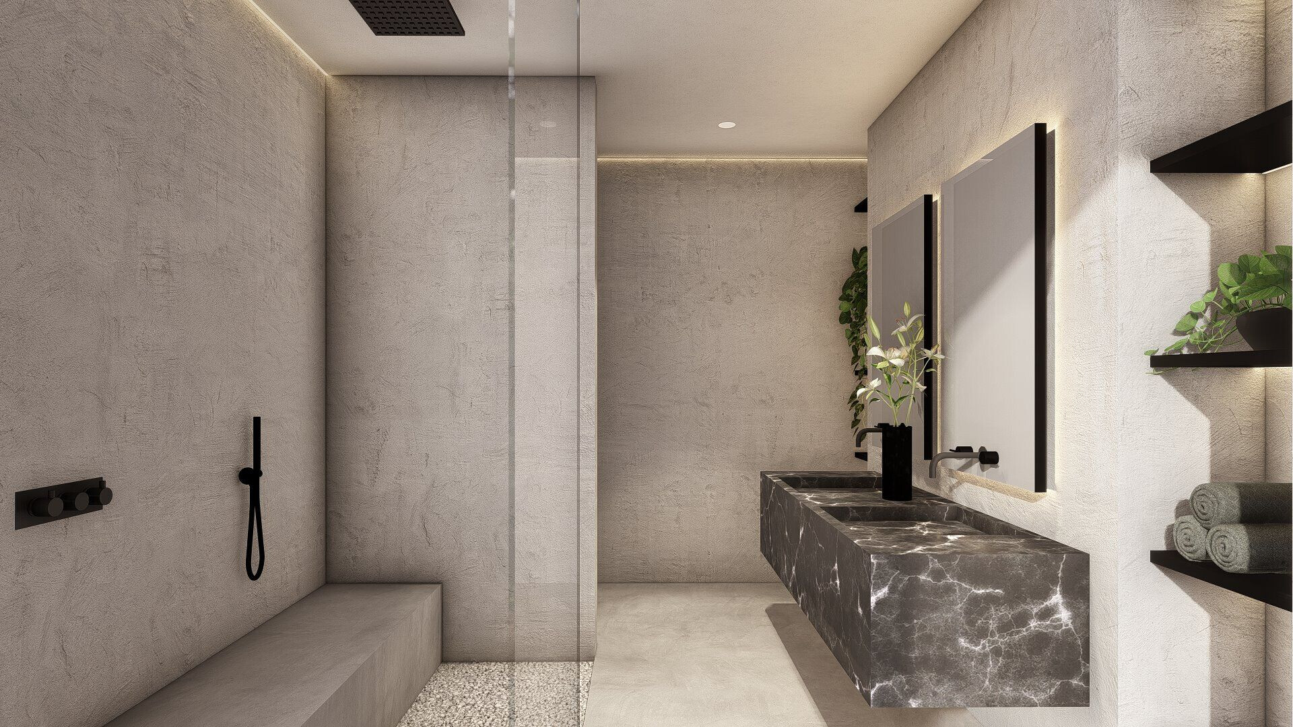'A VILLA SHAPED BY TERRAIN''
Architecture as a response to landscape
Villa Oase sits within the sloped terrain of Coral Estate, where topography shaped the architectural concept. Two horizontal volumes are carefully embedded into the site: the lower level follows the land’s natural flow, while the upper volume cantilevers outward, framing the surrounding views like a quiet gesture.
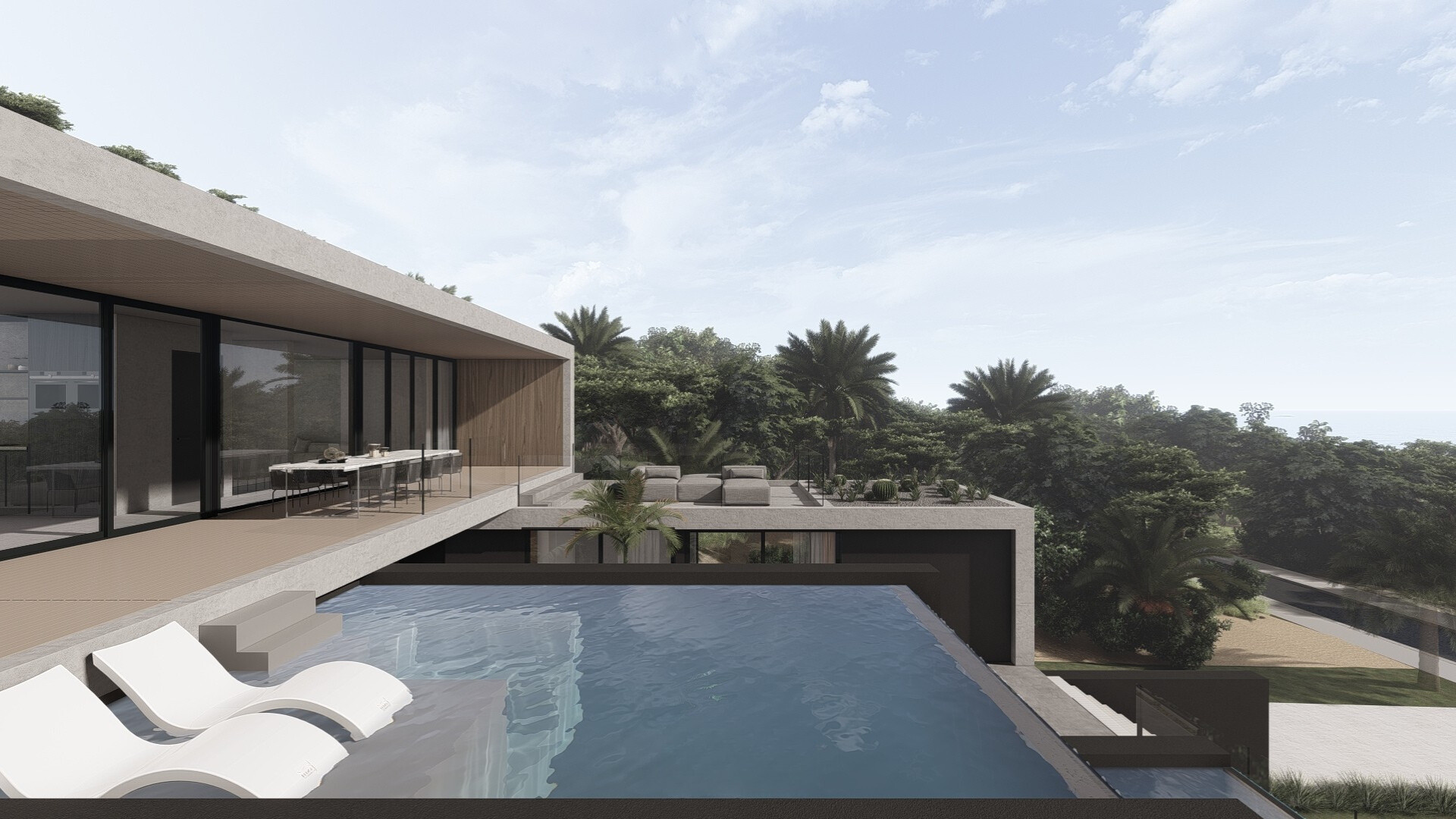
Living with a view
The main living spaces are located on the upper floor, offering sweeping vistas of the Caribbean Sea. Expansive glass facades, deep overhangs and wooden ceilings bring light, shade and softness, blurring the line between indoors and out to create an atmosphere of calm and openness.
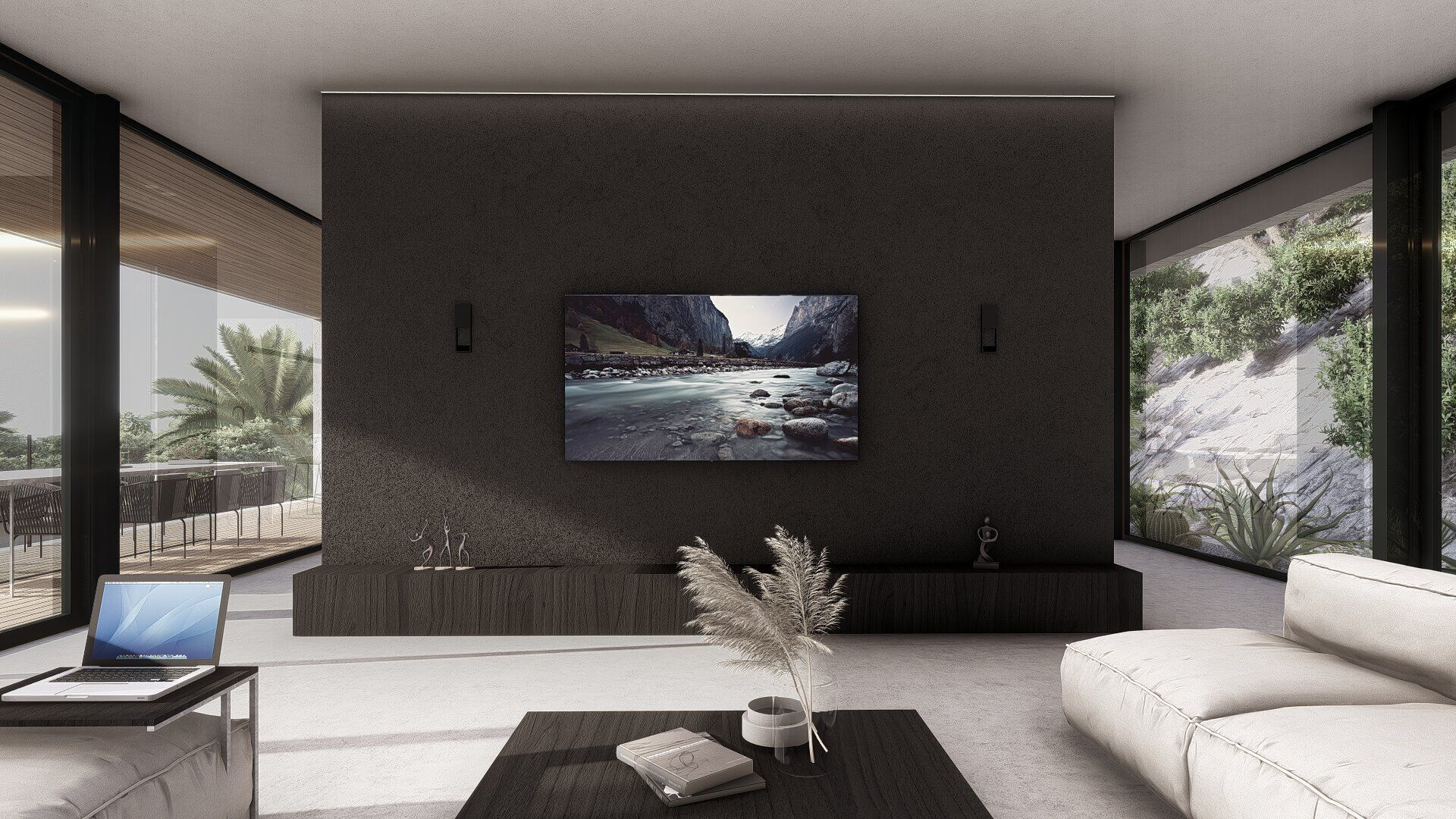
Material and context in balance
The villa uses a restrained yet expressive palette: white and black stucco, wooden elements and natural stone come together in harmony. Villa Oase is a home that respects its setting while making a confident architectural statement, a place defined by clarity, stillness and connection.
