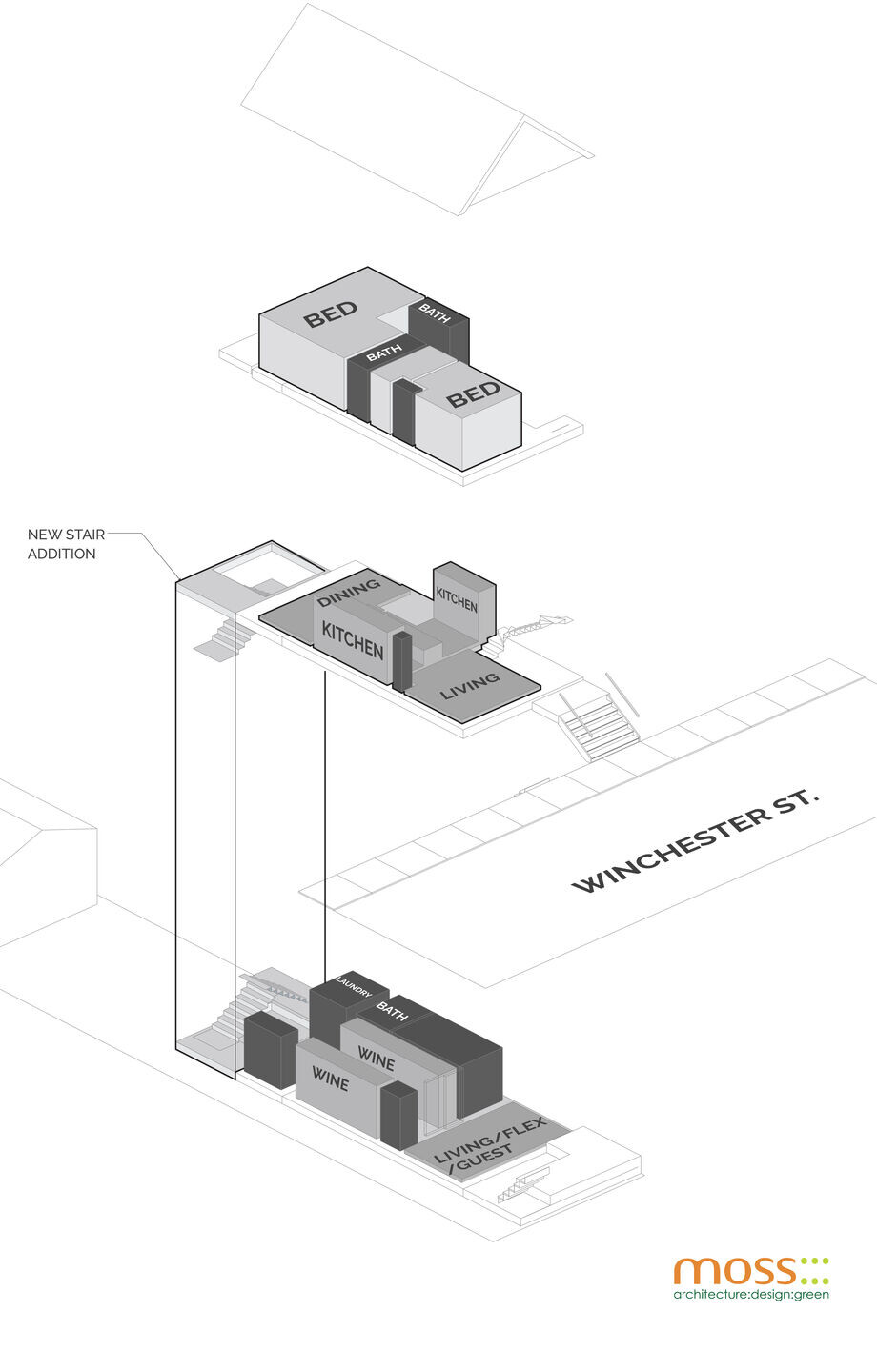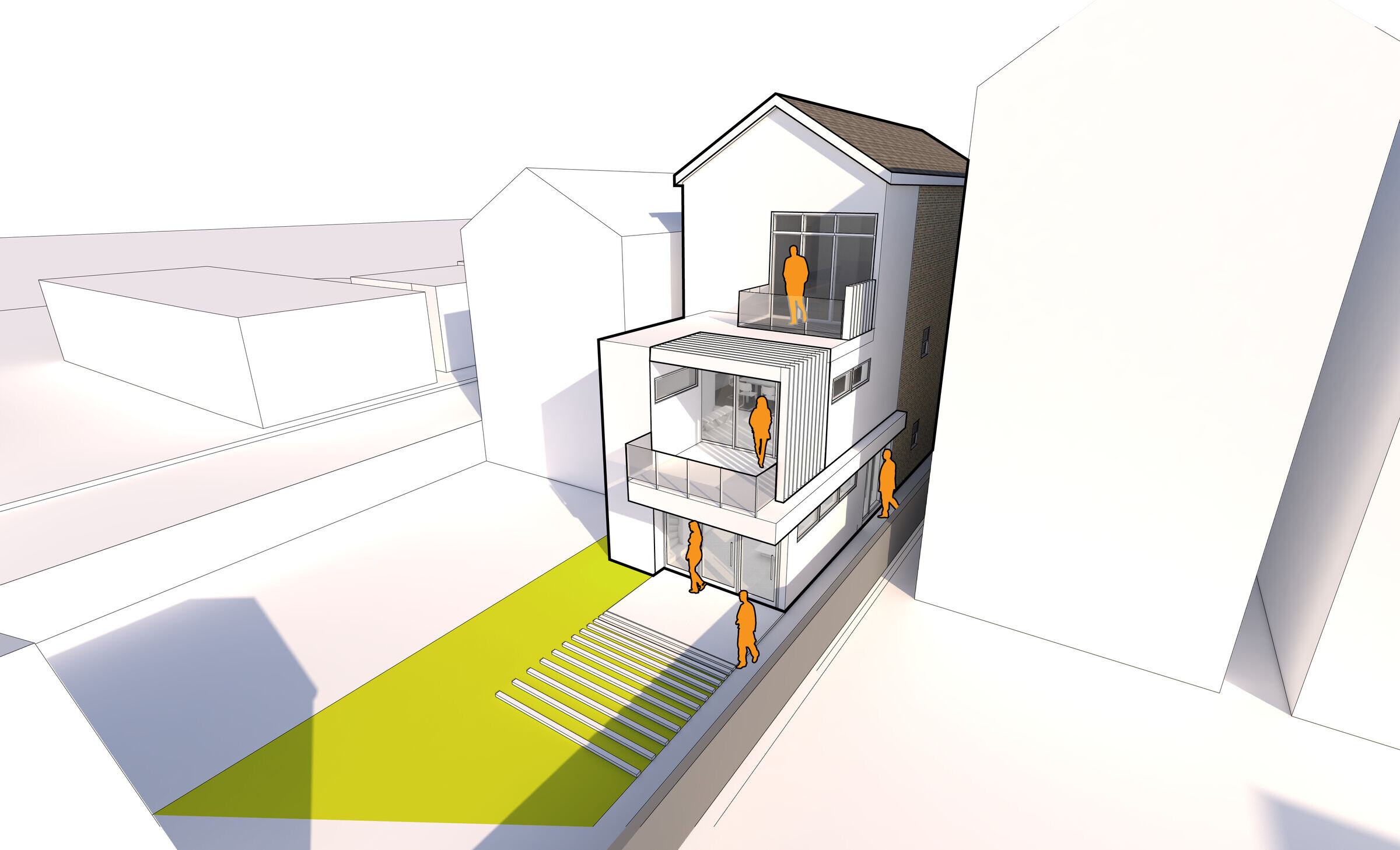
The renovation and addition of a modern balcony to a single-family two-flat in Wicker Park are now finished. This white trellis, Mediterranean-style addition creates a spacious, multilayer rear exterior that maximizes living space and draws in natural light.
Our clients, a young professional couple with a taste for good wine and a baby on the way, wanted to transform their basement into a more inviting entertaining, and family gathering spot. The main impetus for this renovation was to remove a larger-than-life labyrinth rear stair that makes an M.C. Escher painting look navigable by comparison. The other was a rather disused basement space with low ceilings and no connection to what would become a green oasis of a backyard.
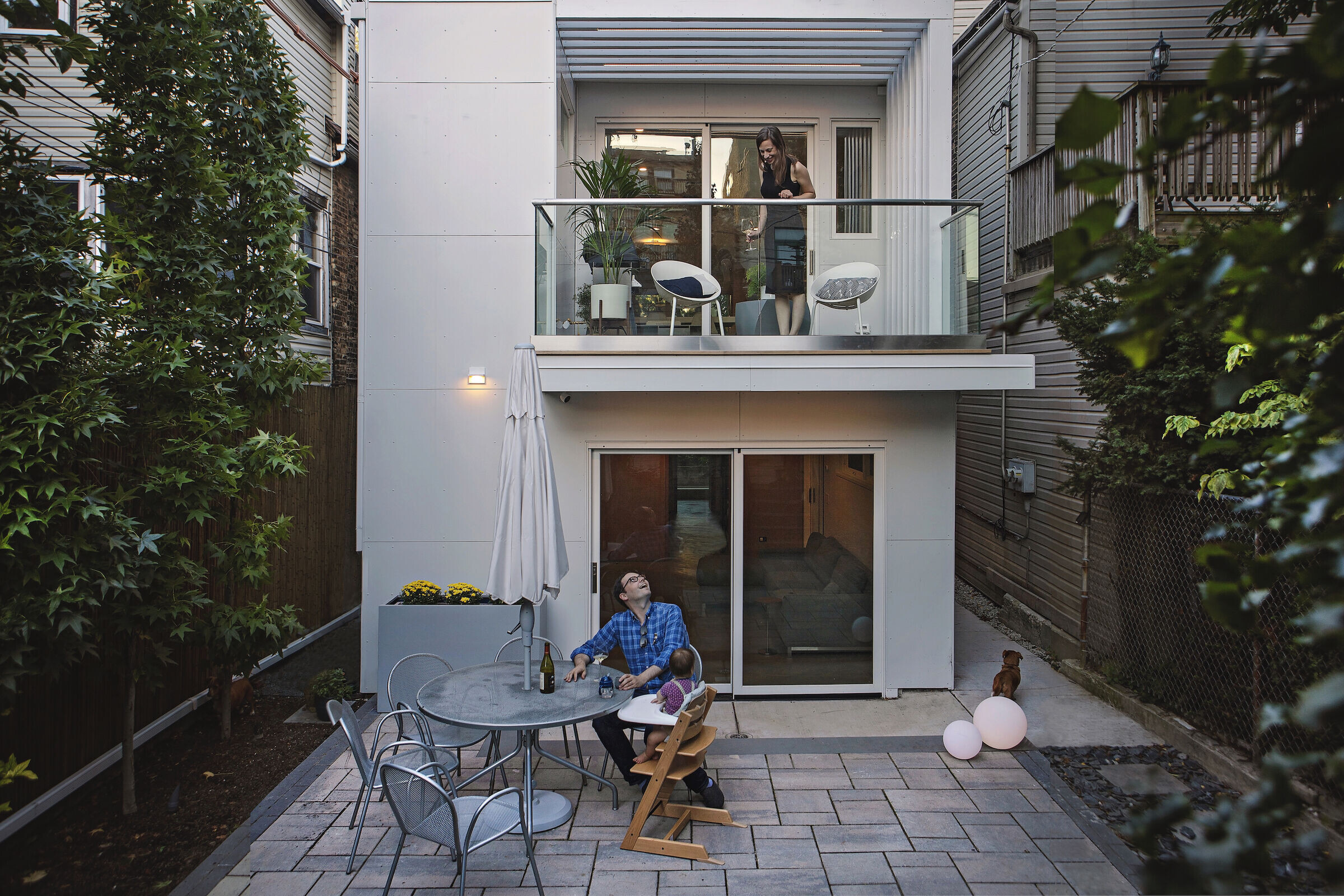
MAKE WAY FOR A MODERN BALCONY & GUEST SUITE
Perhaps the most noticeable project intervention was rethinking the house's rear exterior and connection to the yard. Like most Chicago buildings and the City’s legacy of ugly back porches glued to the back of structures, we tend to completely ignore access to natural light and a meaningful connection with usable outdoor space.
This project aimed to correct those inadequacies and create a modern expression of a scaled rear addition. It seems incredible that only about 300 square feet were added to the building. With the basement floor lowered closer to grade, the large sliding glass window system now opens directly to the yard. A trellis-covered deck accessible from the kitchen and dining area protects the basement sliding glass and provides an alfresco eating space mostly protected from the elements and screened from the neighboring properties. The addition is clad with our typical rain screen assembly of a waterproof weather barrier, furring strips, and white aluminum composite panel siding.
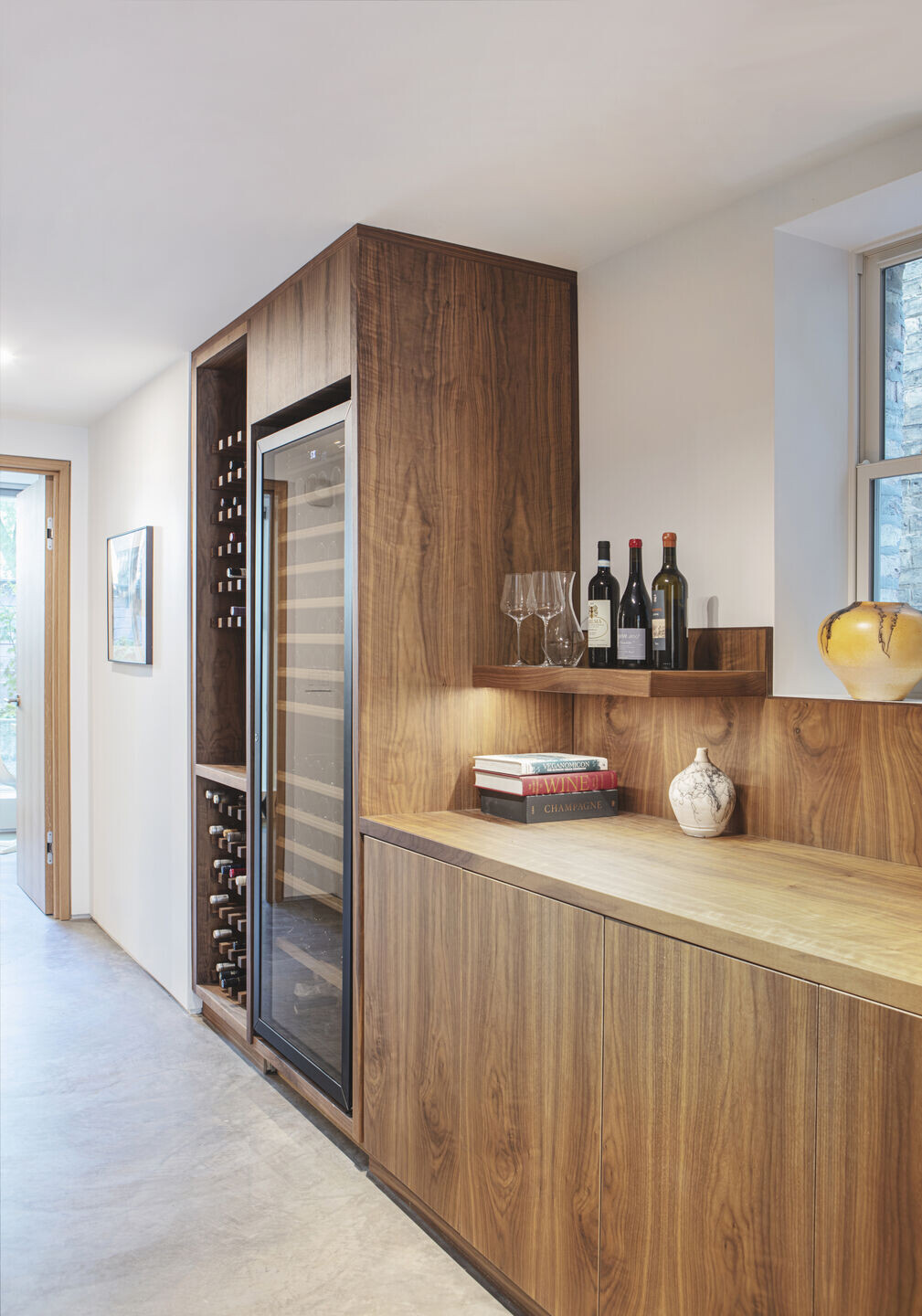
LOWERING THE BASEMENT FLOOR & INSTALLING HYDRONIC RADIANT HEAT
Typically, dated basements aren’t the most welcoming spaces. Sure, they’re great spots to store your CSA fall bounty of root vegetables or a welcome environment for our spider-eating centipede friends. But it’s not a place people tend to gravitate towards when they get together.
To create a more inviting, useable, and flexible space, we removed the existing wood floor, dug down to the footing, and brought it down to grade. Sinking it to grade adds extra room height while making it easier to join the indoor space to the outdoors without adding stairs or a deck.
Rather than replacing the wood floor, we poured a new concrete slab using colored concrete and sealed it with five coats of polyurethane. The organic material and texture create interesting patterns for a more modern floor aesthetic. Below the slab is where we installed a drain tile and a sump pump to prevent groundwater intrusion into the space.
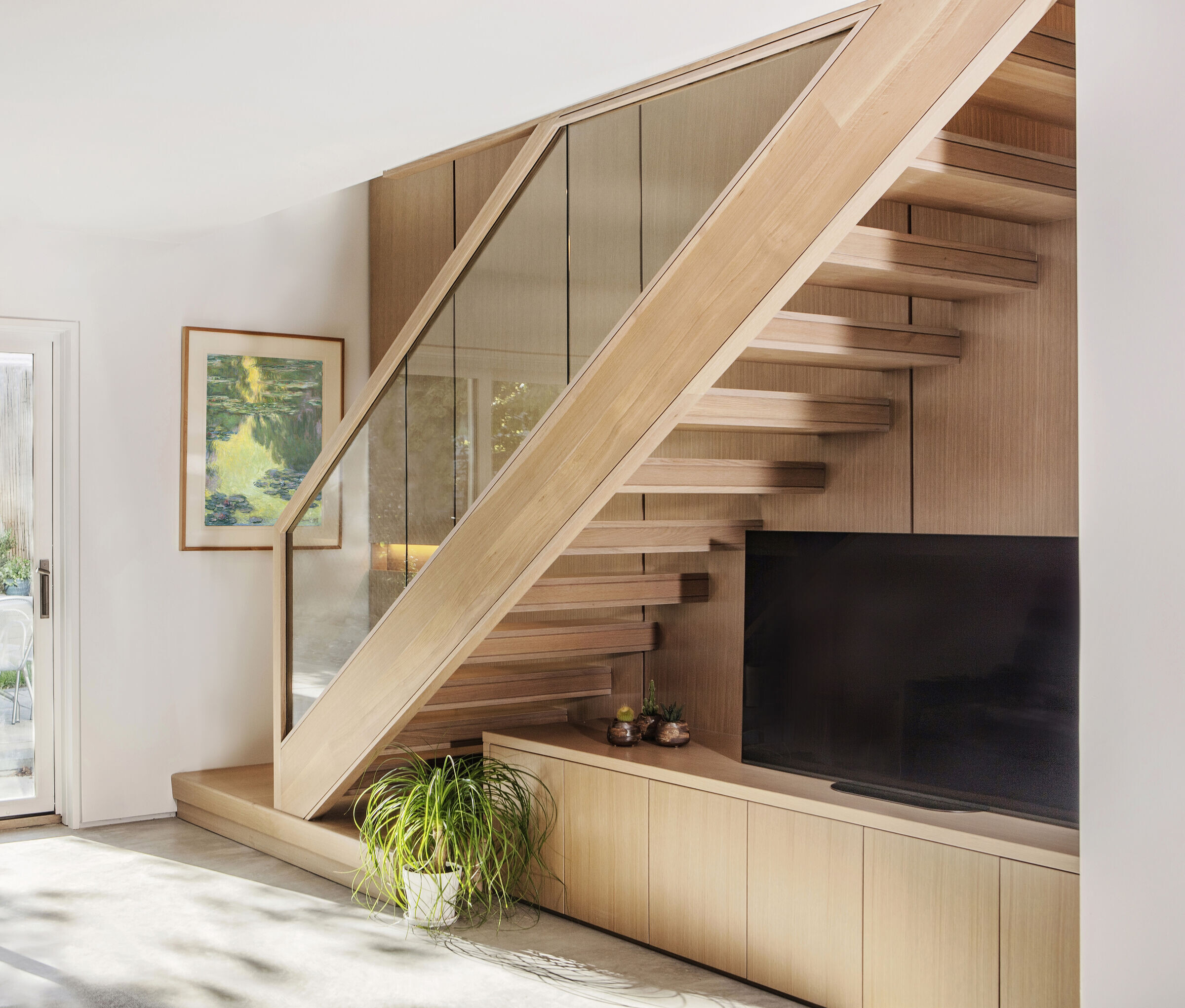
Aside from design malleability, the concrete provided an ideal conduit for installing the hydronic radiant heat. Radiant floor heating is an energy-efficient feature that we installed in several projects, including Carmen House. Using hot water from a boiler, the radiant tubes heat the entire floor, with the warmth rising to heat the rest of the room. As an added luxury in the guest bathroom, we connected the radiant system to the heated towel bar — no more cold towels!
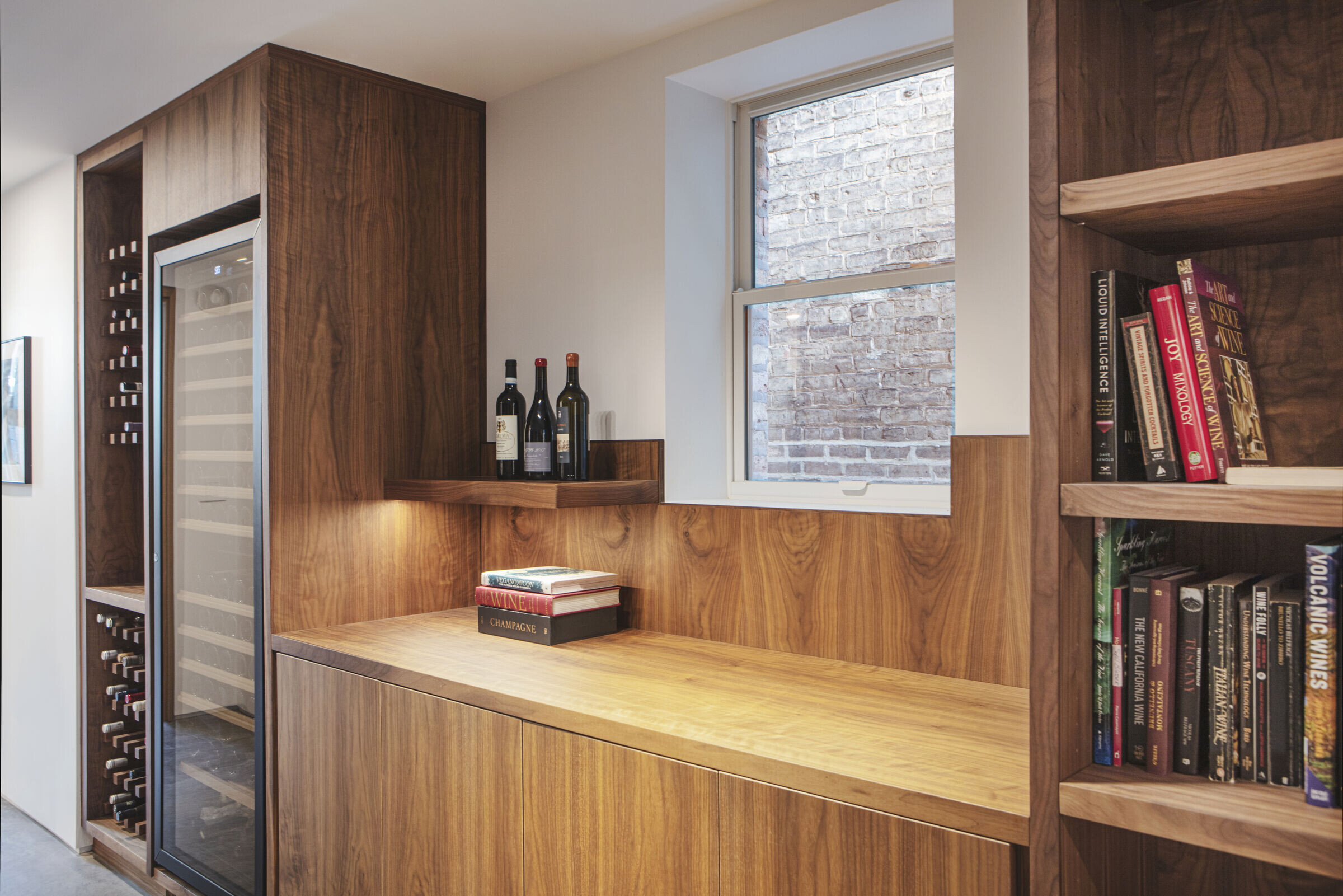
WINE & BOOKS, IN THAT ORDER
Wine is part of our client’s business, and housing a small proportion of their wine collection in the relatively climate-controlled basement was a project priority. Similar to our other wine storage solutions (Pastoral, Logan Certified), we let the bottle sizes determine the design of the cabinets. We created a custom walnut frame for the wine cooler to nest in flush with the rest of the millwork. And the dowel layout seen elsewhere is designed to handle the sideways storage of every bottle (ideal for keeping the cork moist), from a long, skinny Austrian Gruner Veltliner to a fat-bottomed Prosecco. Pockets of concealed cabinet storage provide storage for glasses and other liquor paraphernalia, and the bookshelf caps off the millwork piece, leading to the open family room.
CASING ELIMINATION
A holdover of the traditionalists, door trim, and casing (or molding) are primarily meant to hide the intersections of dissimilar materials and the accepted tolerances of on-site fabrication. Since all interior doors and millwork pieces were custom designed and constructed in an off-site shop, we eliminated the need for casing and finished the drywall with metal reveals. Now, all that is visible is the wood door frame profile making for a more modern opening.
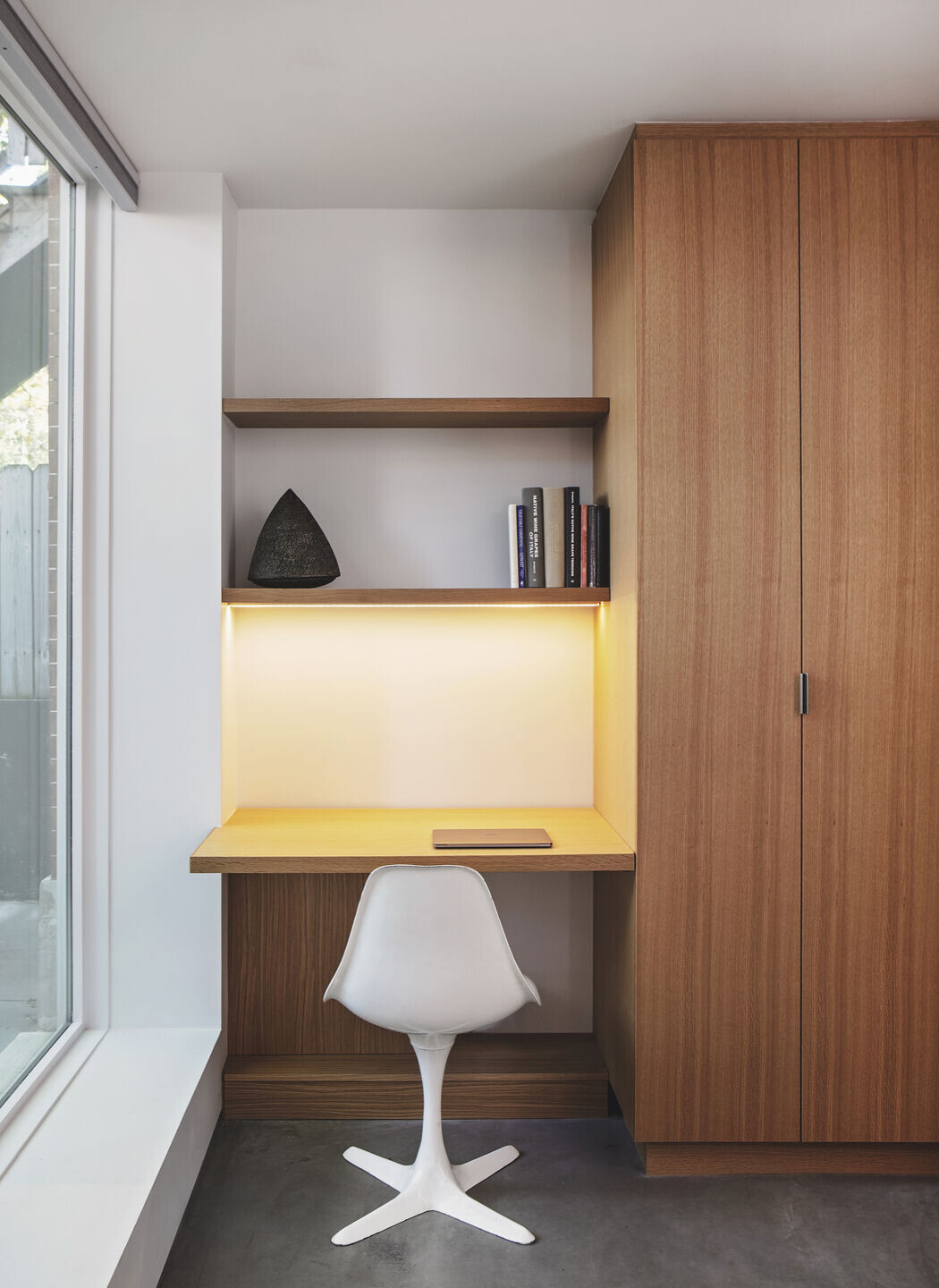
STAIRS & BASEMENT GARDEN SUITE
There are two types of interior stairs. The most common are those framed on-site by carpenters from rough lumber and then clad with a finish material. Unfortunately, this universal method creates a generic-looking and bulky product that isn’t sexy or exciting. So custom-designed is the other designation. And when provided the opportunity, and project budget allowance, we prefer the custom design route. Customization allows the interior stairs to respond to their unique position in the project and can be fabricated entirely in our millwork shop.
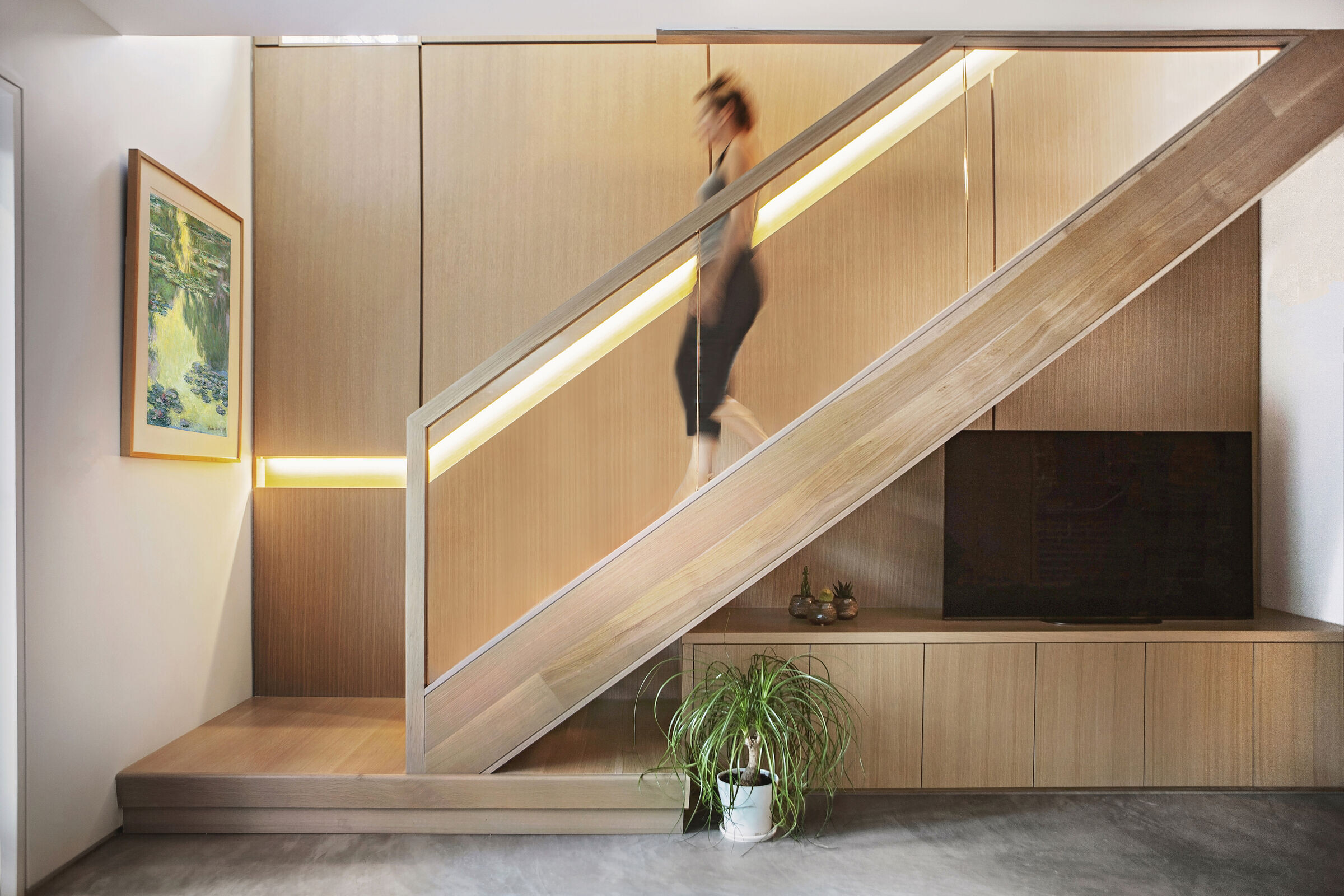
SECOND LEVEL KITCHEN PLAYROOM ANNEX
As home, work, and play life blur the boundaries, so do our living spaces. Now more than ever, we desire flexibility and less fussy, formal rooms like the dining room solely used for, well dining. So we continued the flow of the warm-toned wood upstairs to the kitchen and playroom level. The custom wall bench stores toys and creates a cozy nook for idle hands and imaginations. The open play space can easily be converted from a hot lava field (oh, you remember, the floor is hot lava game) to a dining overflow area when entertaining. In addition, having the playroom next to the kitchen makes the task of food prep and keeping an eye on little ones a bit less stressful.
