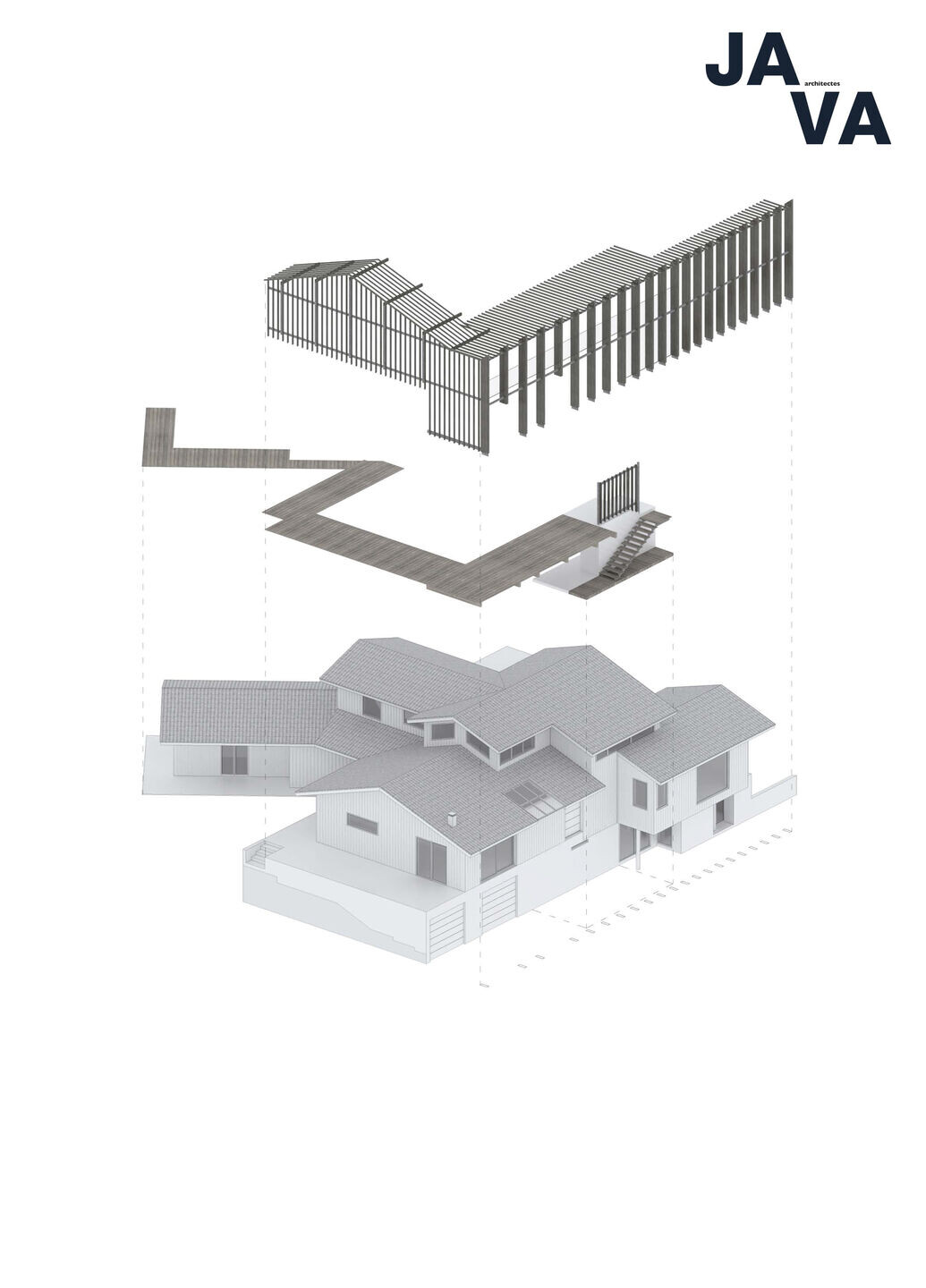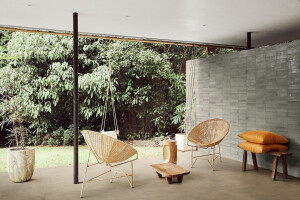A new family in the neighborhood
This project started when a mother of two, who had bought a big seaside house to accommodate both her family home and her working space, contacted us.
Her aim was to offer her young kids a close-to-nature growing place while she could easily stay connected to international transport facilities when she was not working from home.
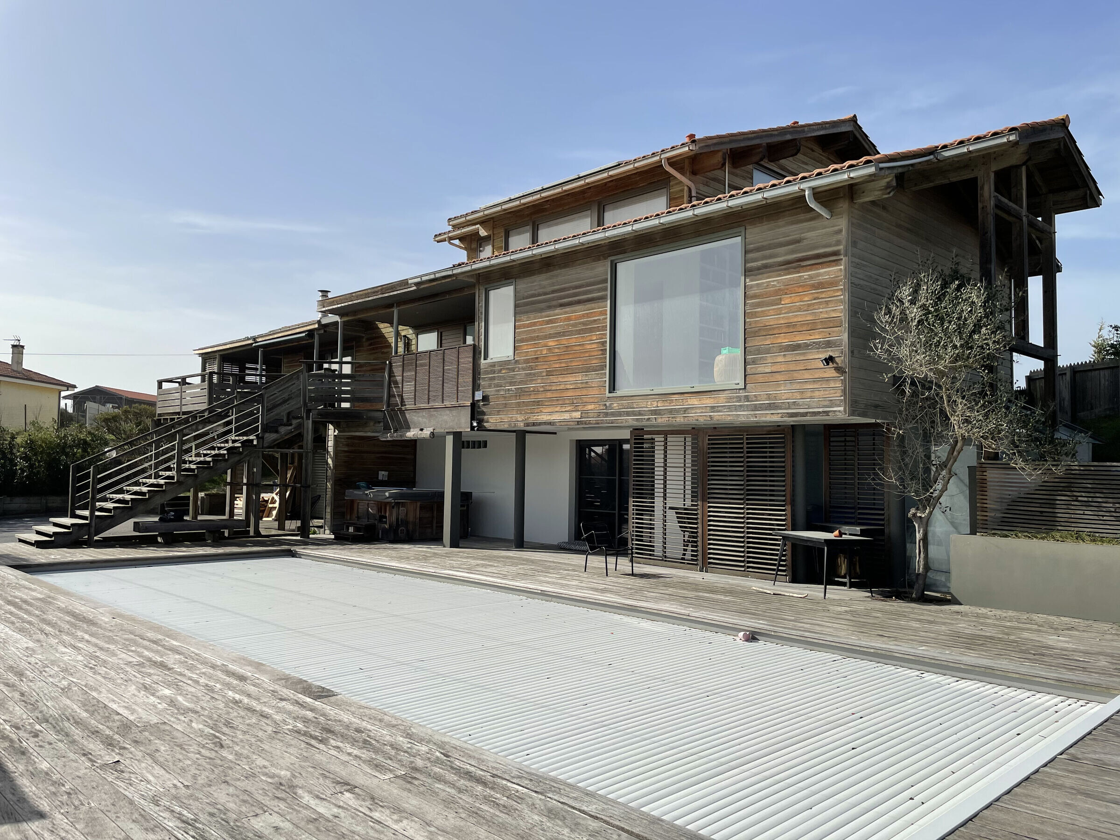
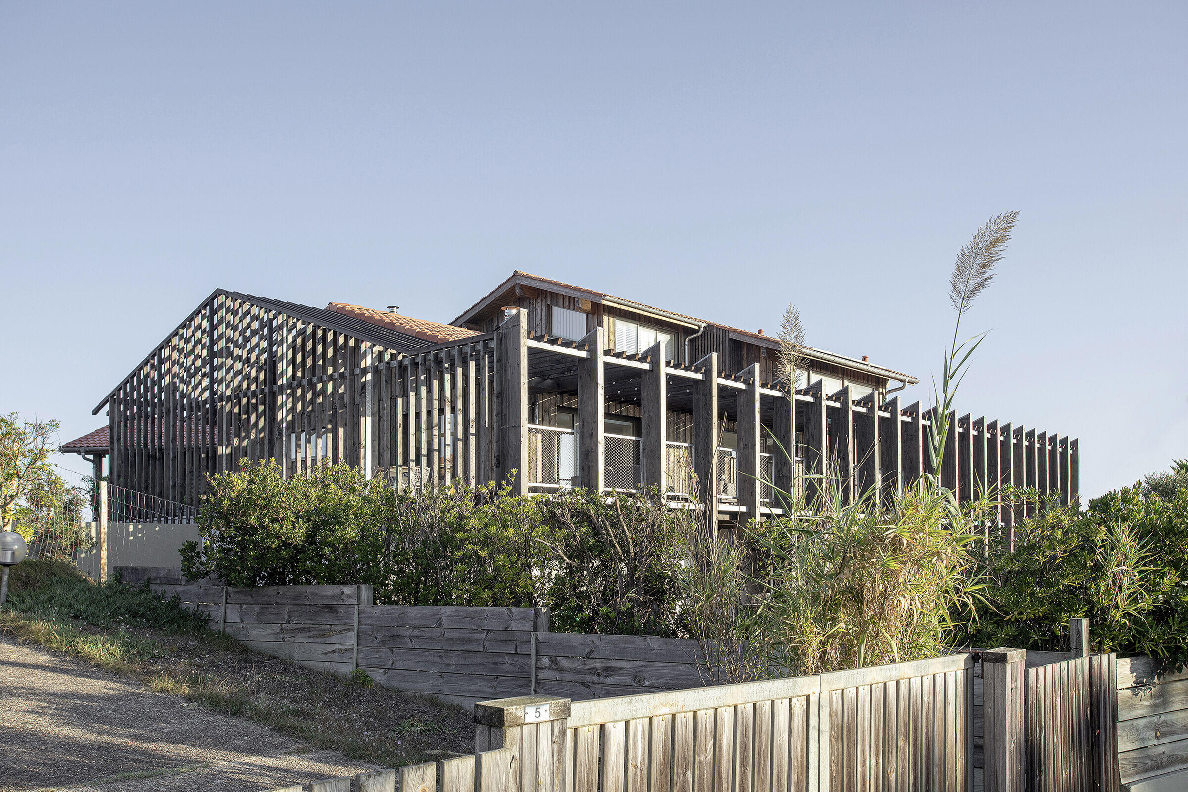
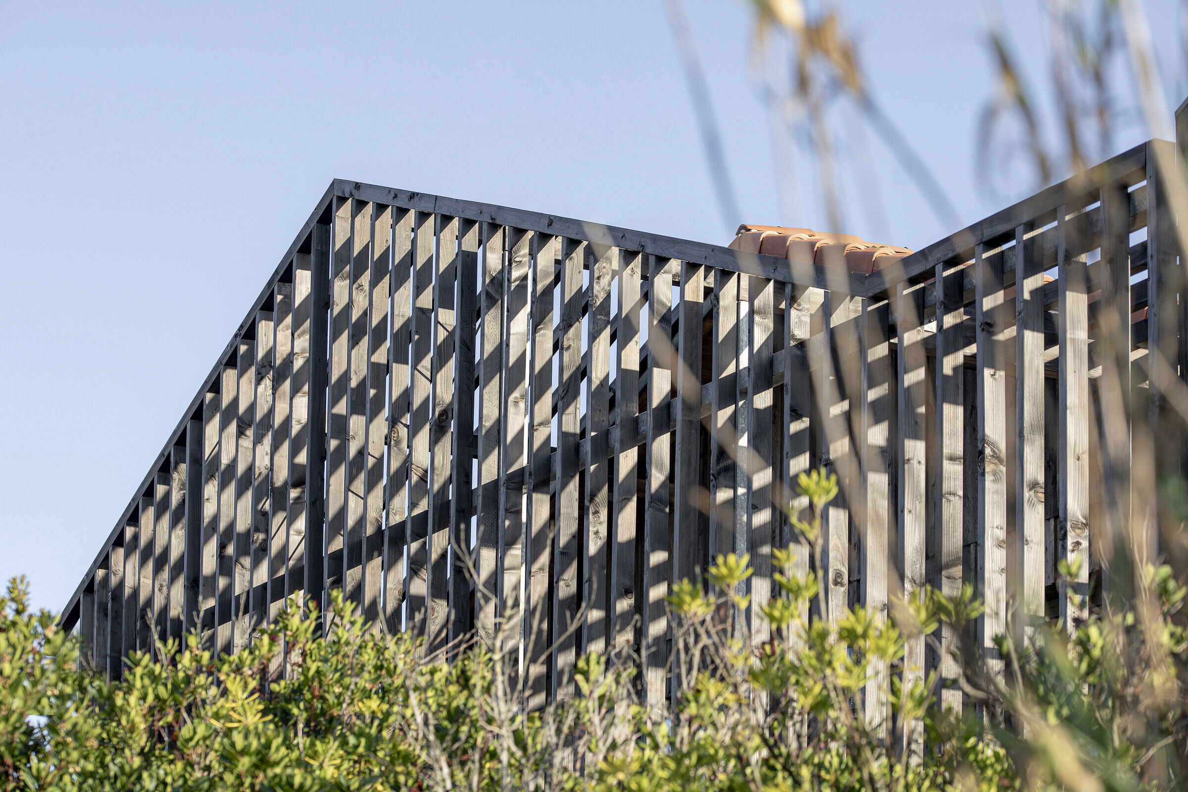
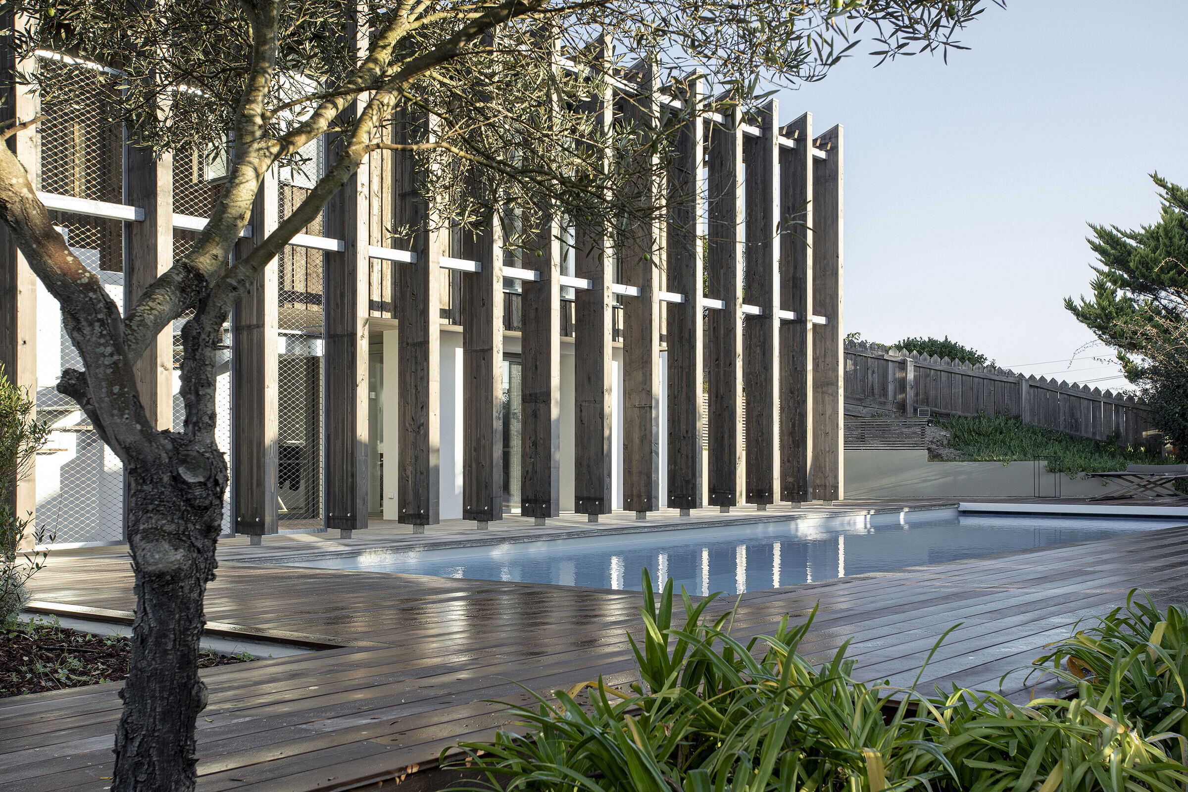
The villa is located in a residential neighborhood, in the seaside town of Seignosse, a place well known for its coastal dunes and surfing spots on the Atlantic Ocean.
In the last two decades this little town experienced a strong gentrification effect. In consequence, real estate prices surged hugely, with a pique just after the Covid crisis. This project is partly part of this phenomenon as the client is newly arrived in town, and had some economic means to renovate the house.
In a place where it’s not uncommon for new owners to put down existing constructions and to start over from scratch, she had a very different approach. This project illustrates how ethical choices more than economical means can drive a transformation project.
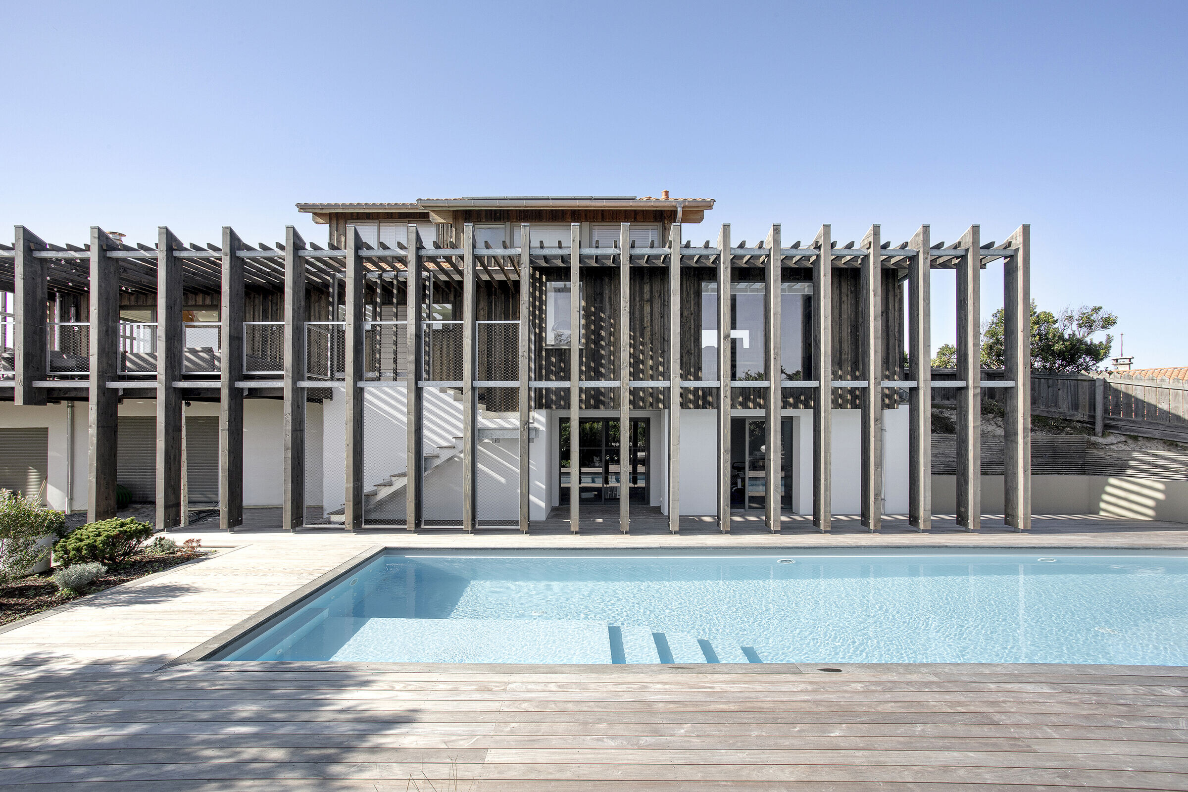
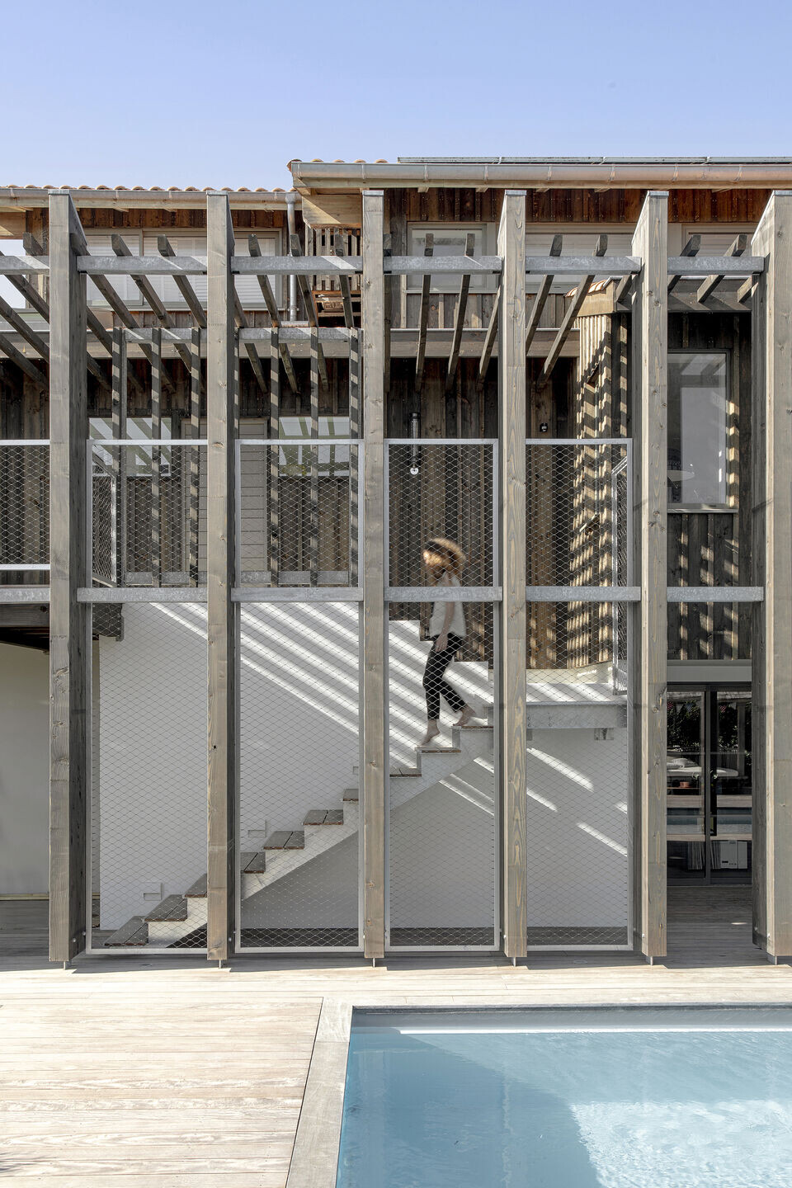
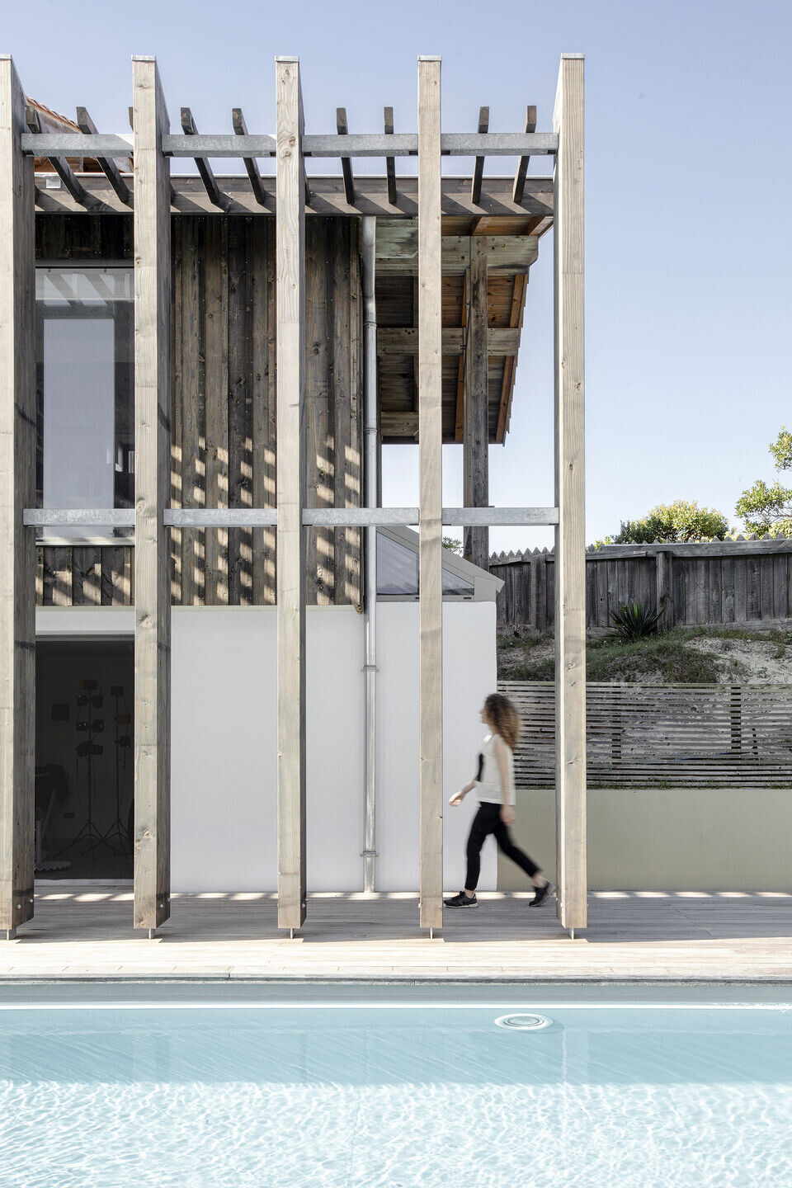
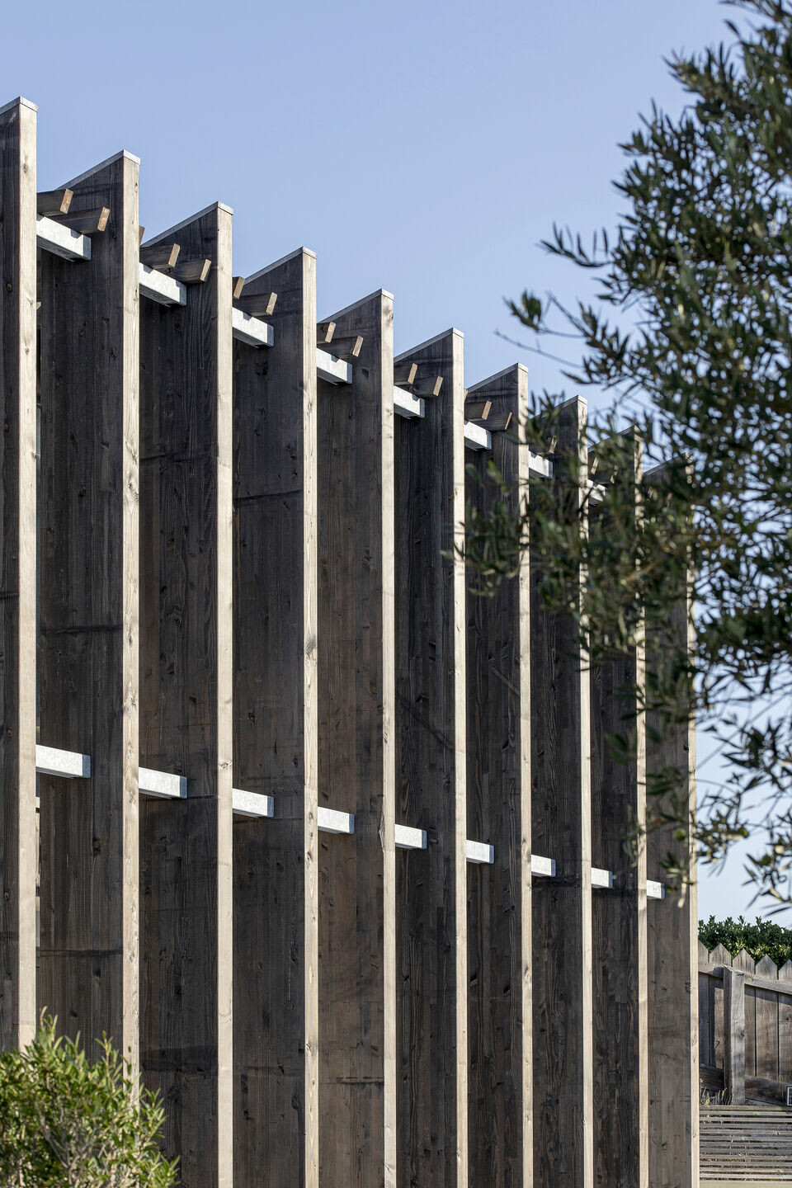
The perfect program to be presented with
The program of our client was not to extend the house which was already a very big house. She wanted to bring back quality to the existing building, in other words to upgrade both the material and symbolic comfort of the house, if we may say so.
Which is actually an amazing program to be presented with. We were very lucky to work with someone open to this kind of reflection, and moreover because she was also sensitive to the environmental impact of the project.
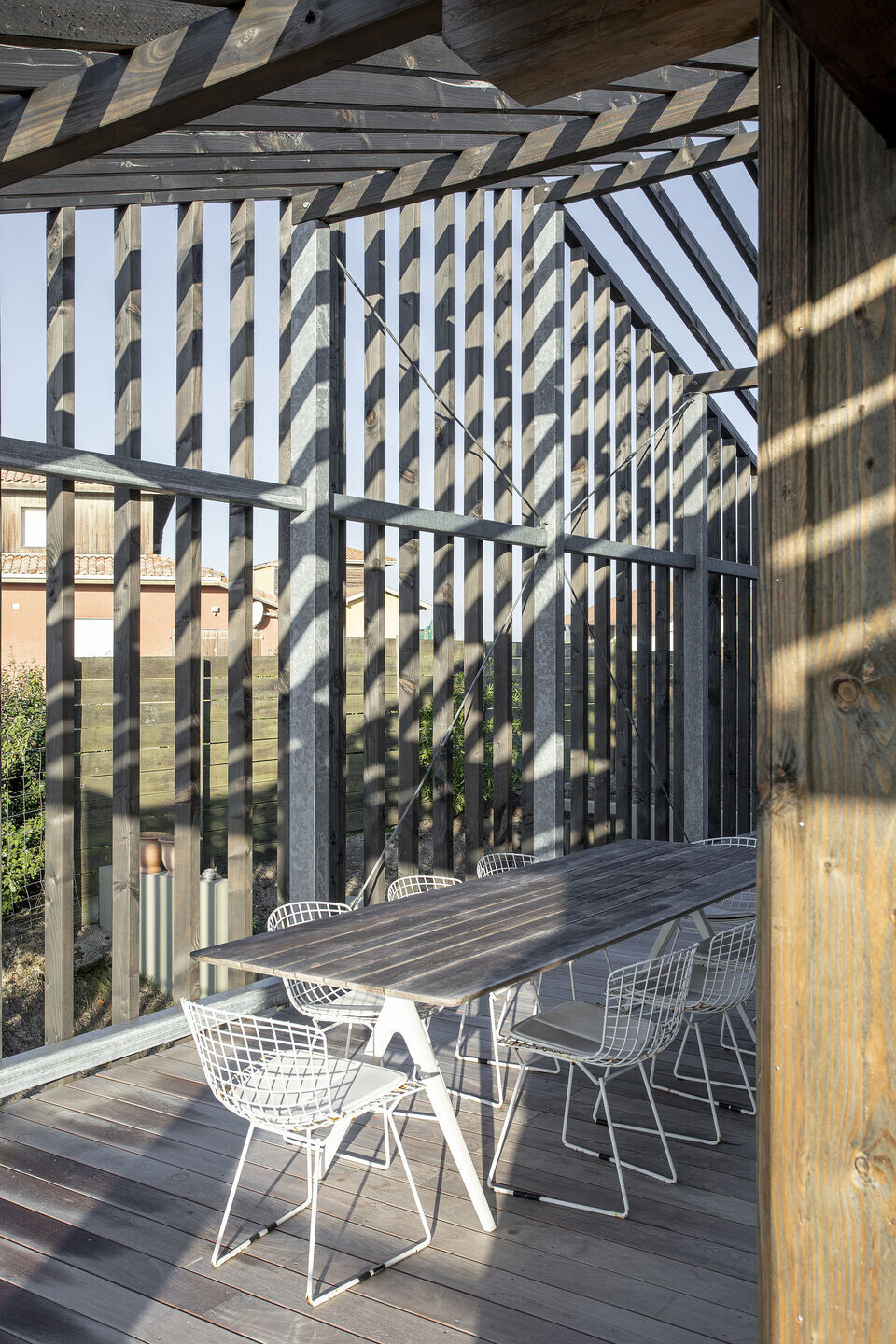
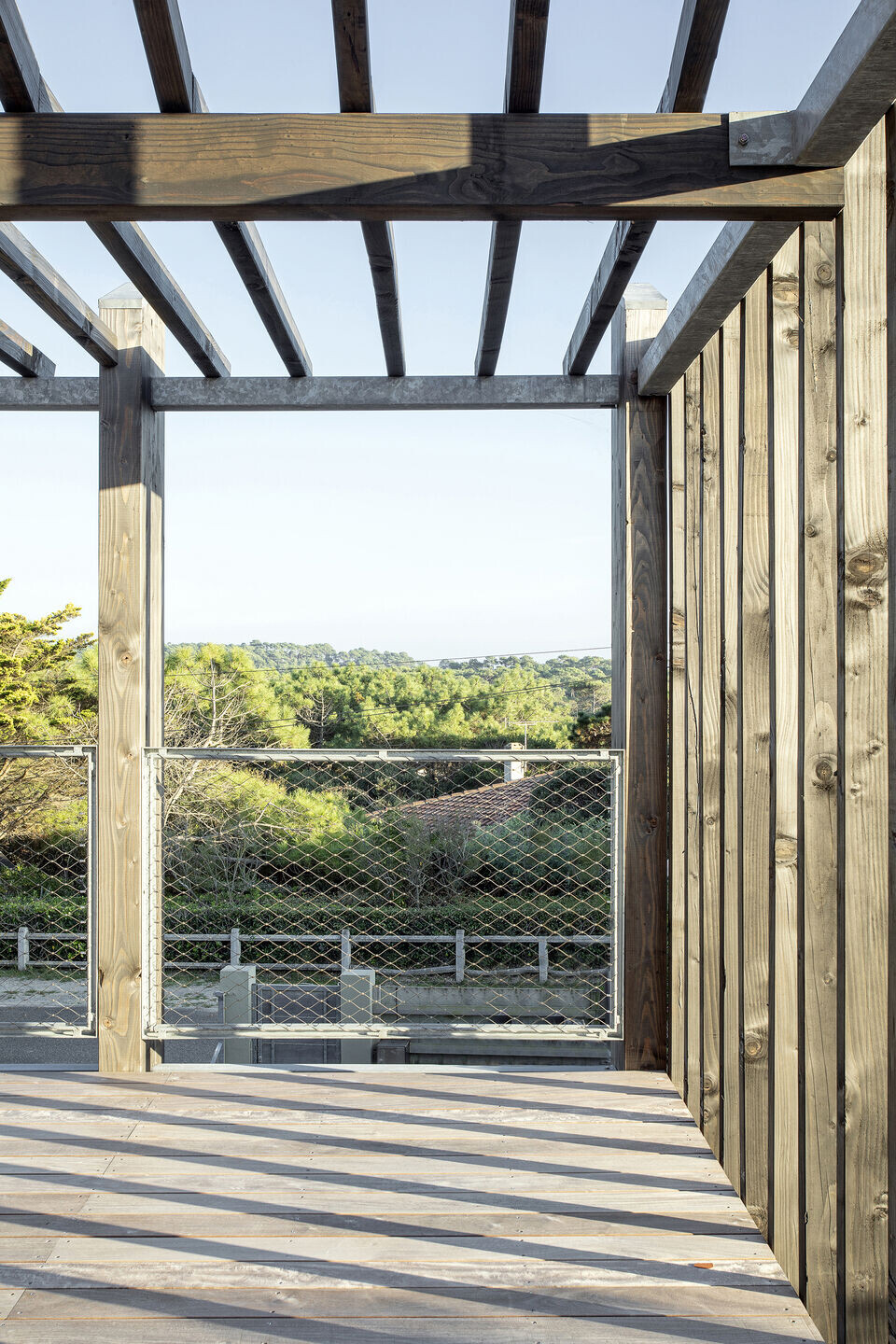
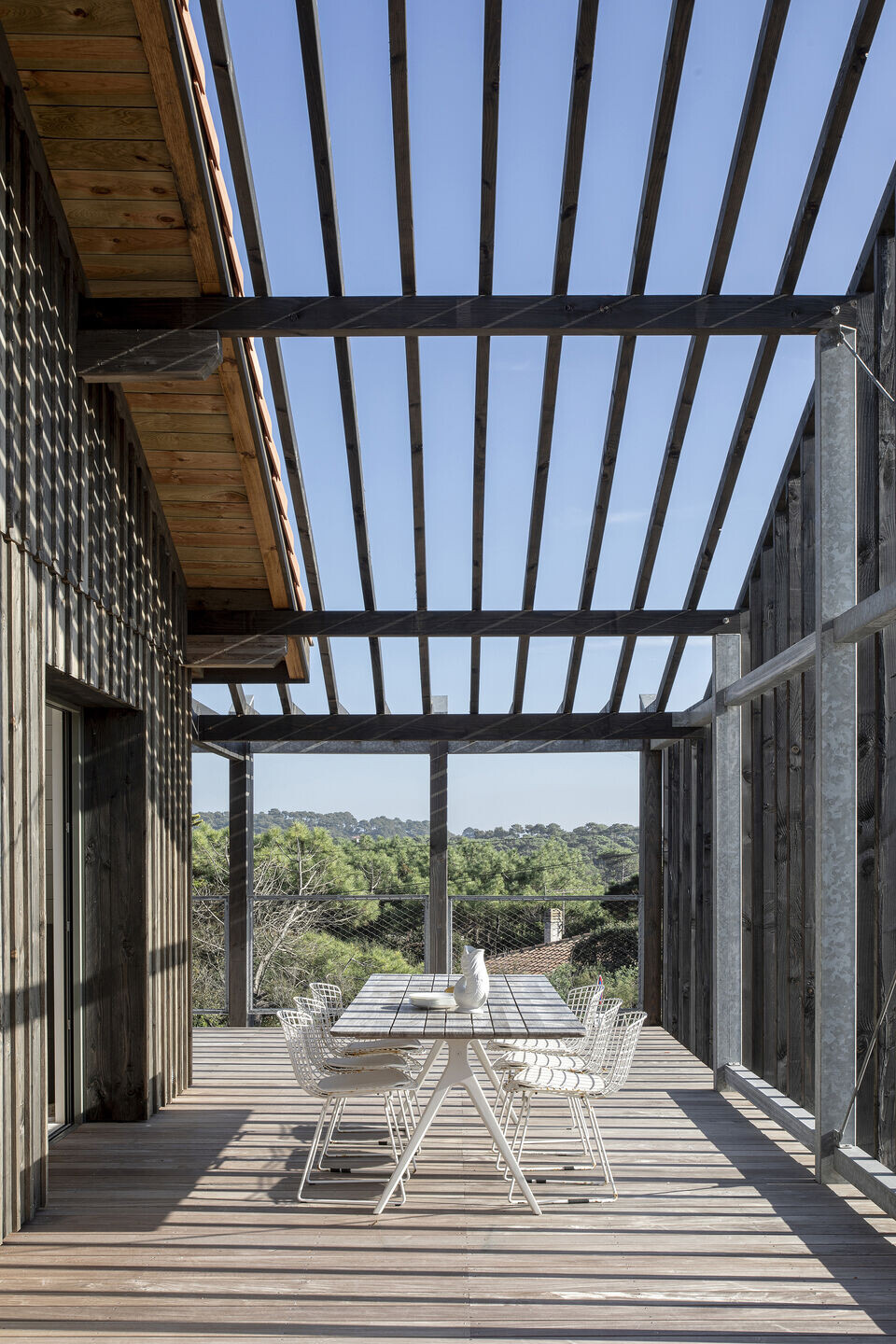
The existing construction was composed of elements of various eras, some of them needing heavy maintenance work, which gave the house an overall chaotic look.
So, instead of trying to change the general volume of this building, we thought about how we could infuse some spatial quality back into that house. How to unify all these heterogeneous elements.

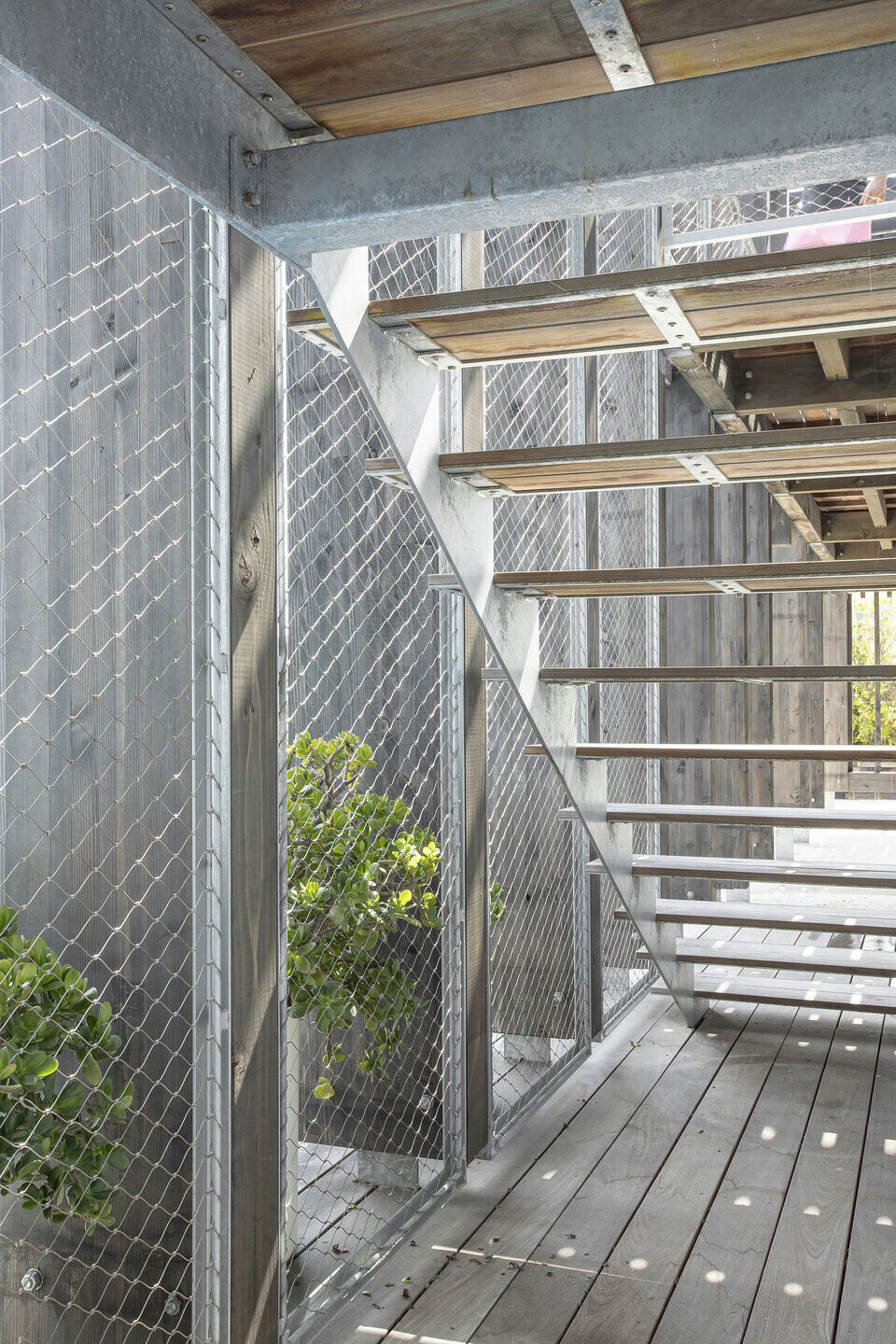

Unifying within a new skin
In order to bring spatial quality along with improving the quality of life of the inhabitants, we had to simplify the existing situation.
What was interesting was the big dimension of the house, so we decided to enhance this characteristic by creating a big claustra in laminated douglas that ran from one side to the other. Unifying all the different volumes, but also supporting the different usages of the house.
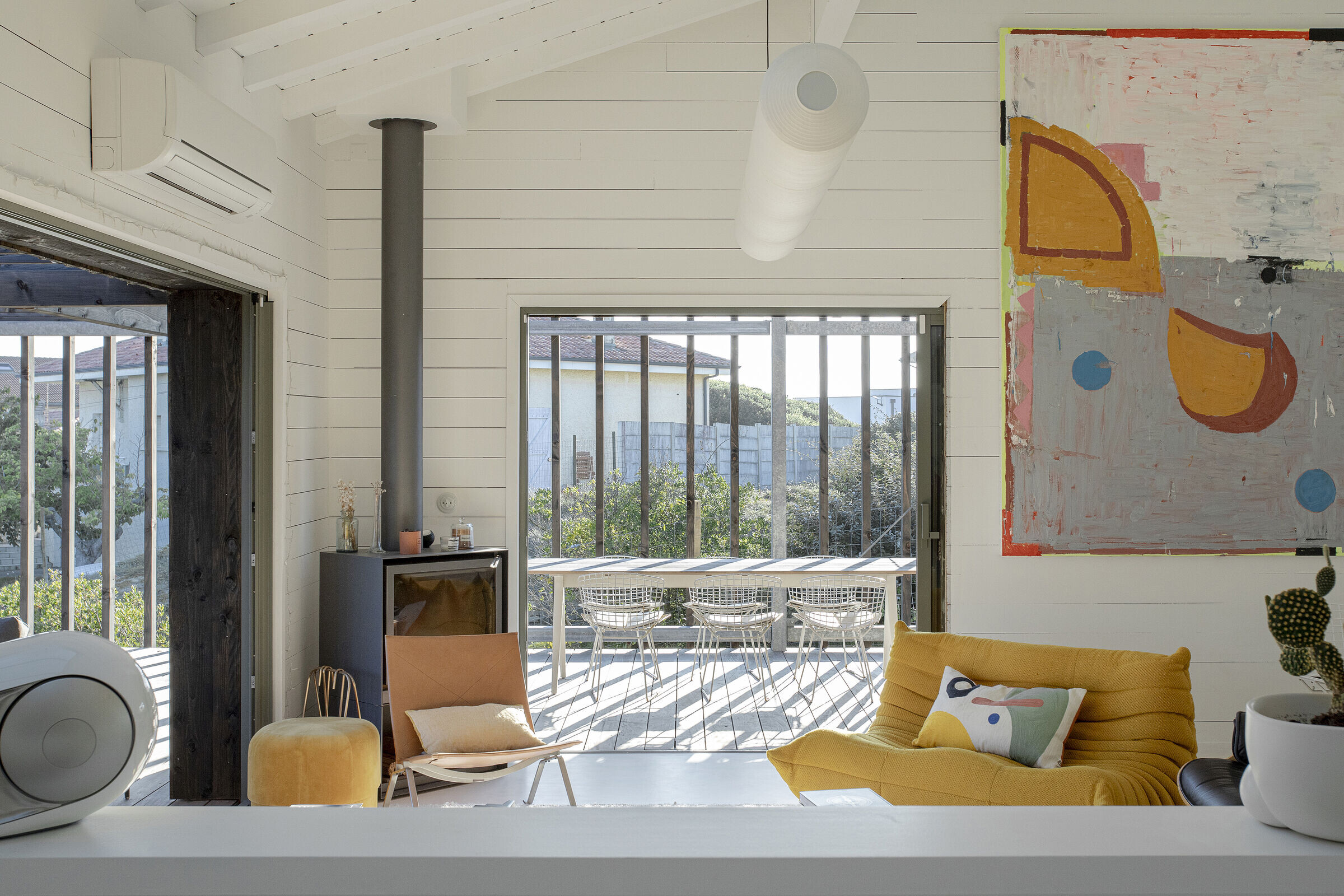
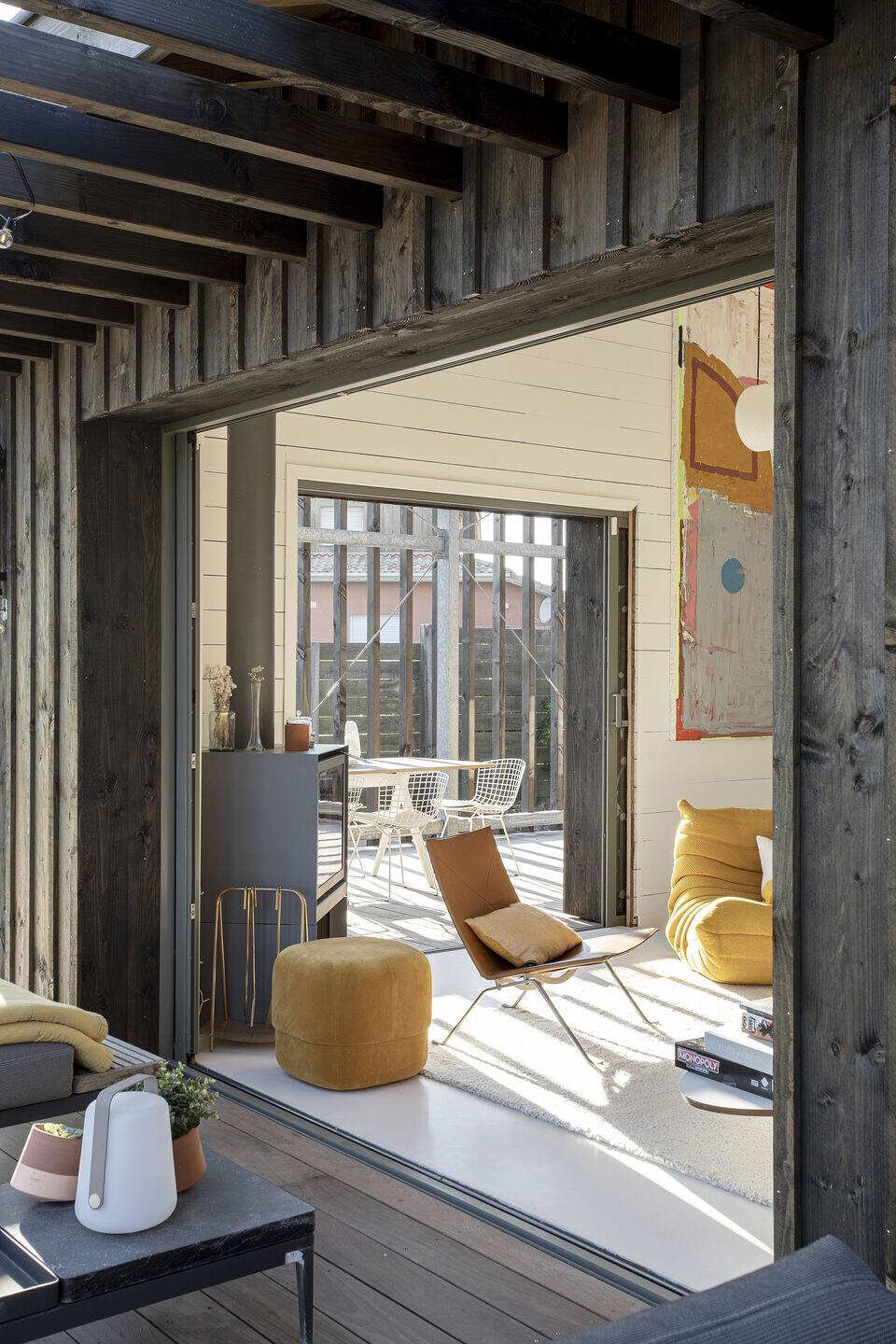
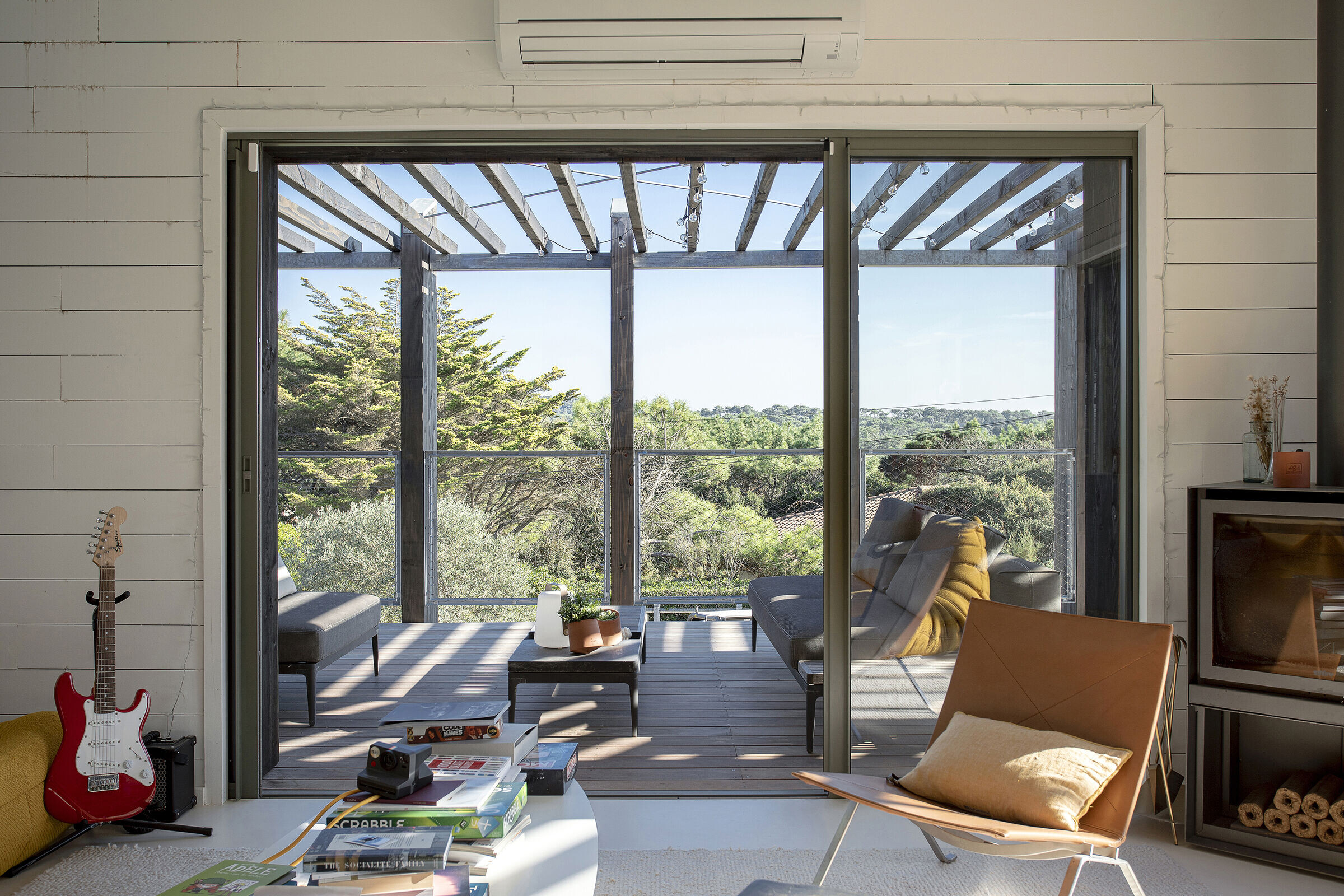
This one wood filter carries various functions. As much as it works as a solar protection, preventing the house from overheating in the summer months, it also shelters on the ground floor the main staircase of the house, an outdoor shower station and a small sauna cabin. On the first floor it supports and encloses the outdoor living spaces of the house.
Last but not least it is also a filter between the house and the surrounding neighborhood, bringing privacy to the home, in an otherwise quite exposed situation.
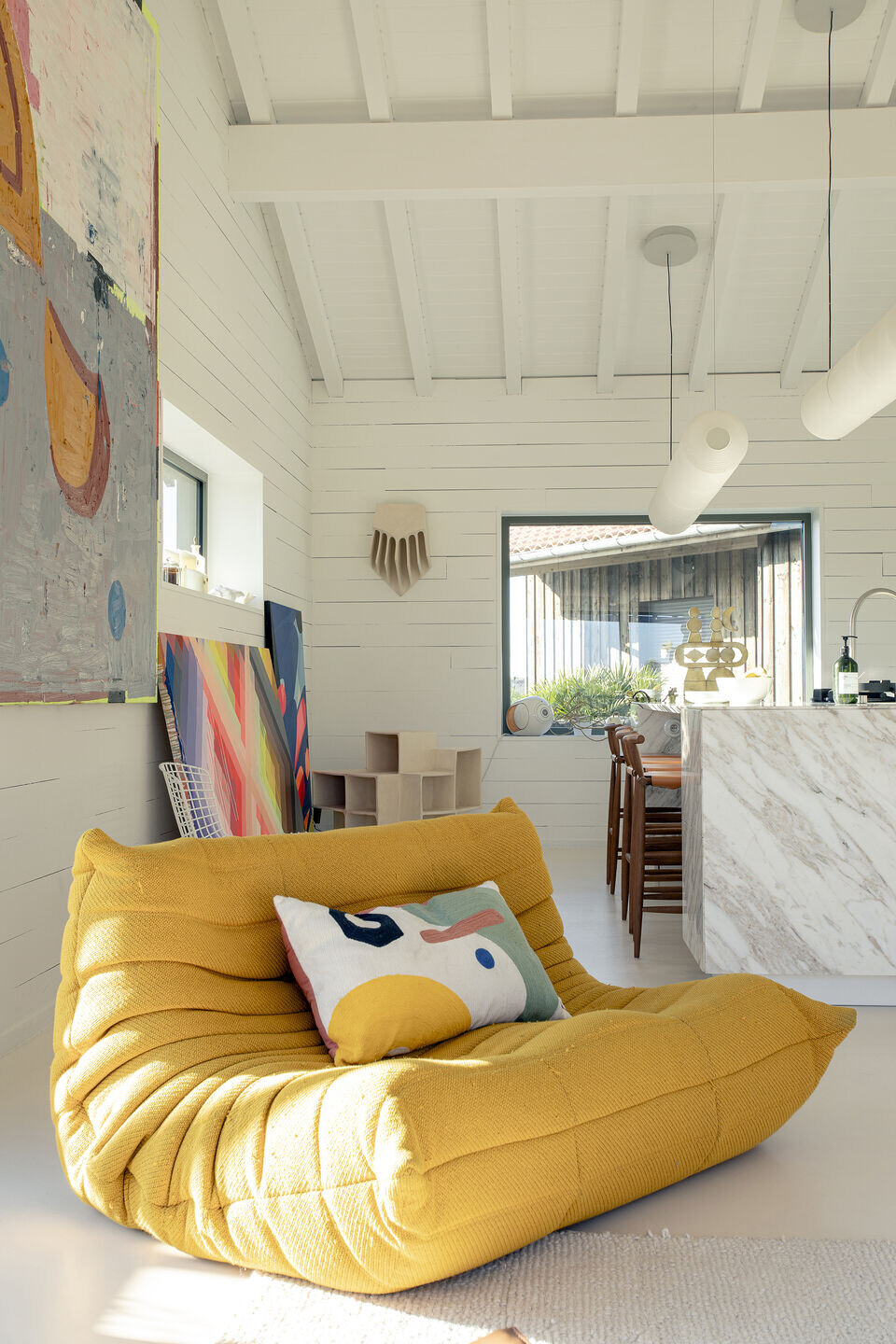
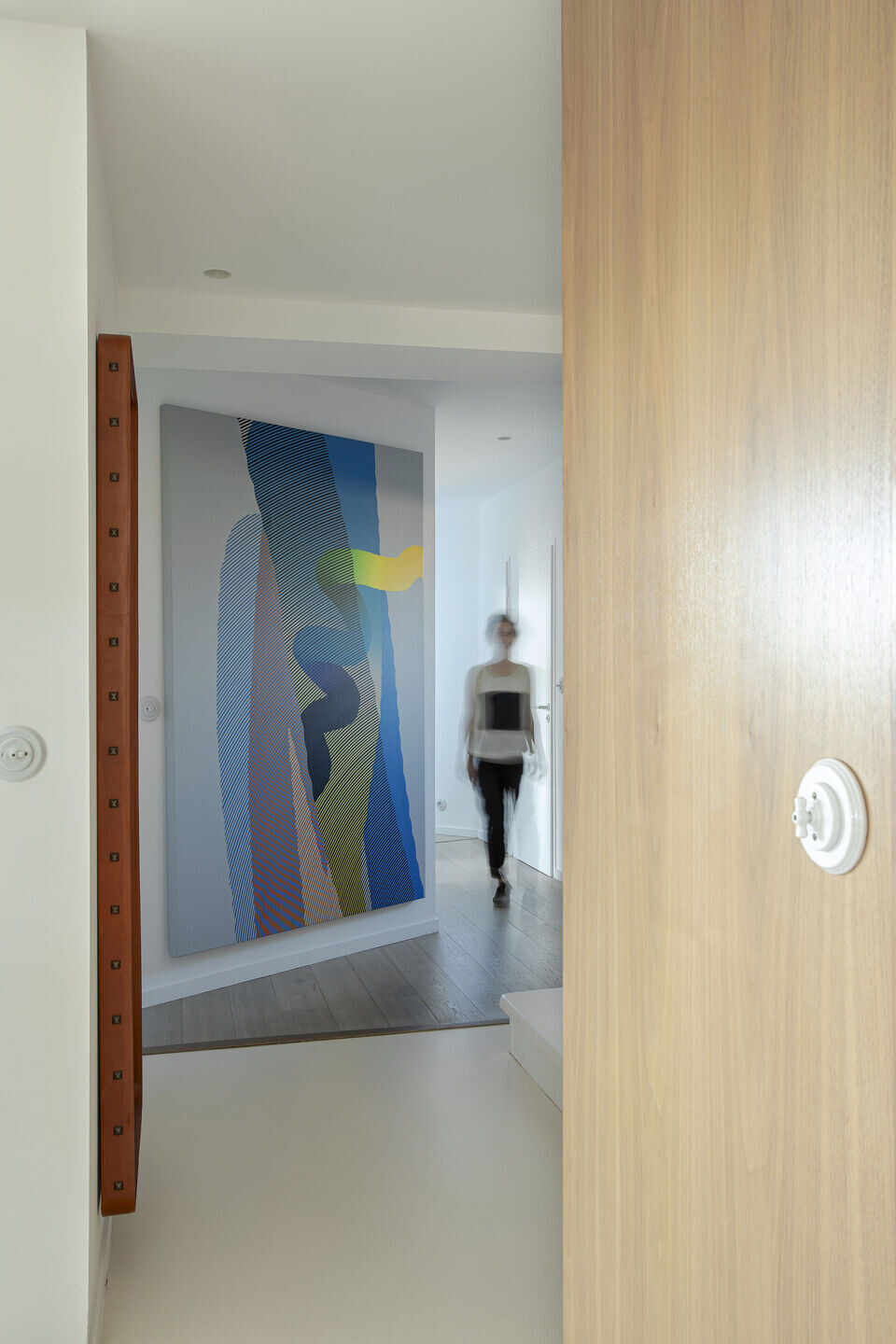
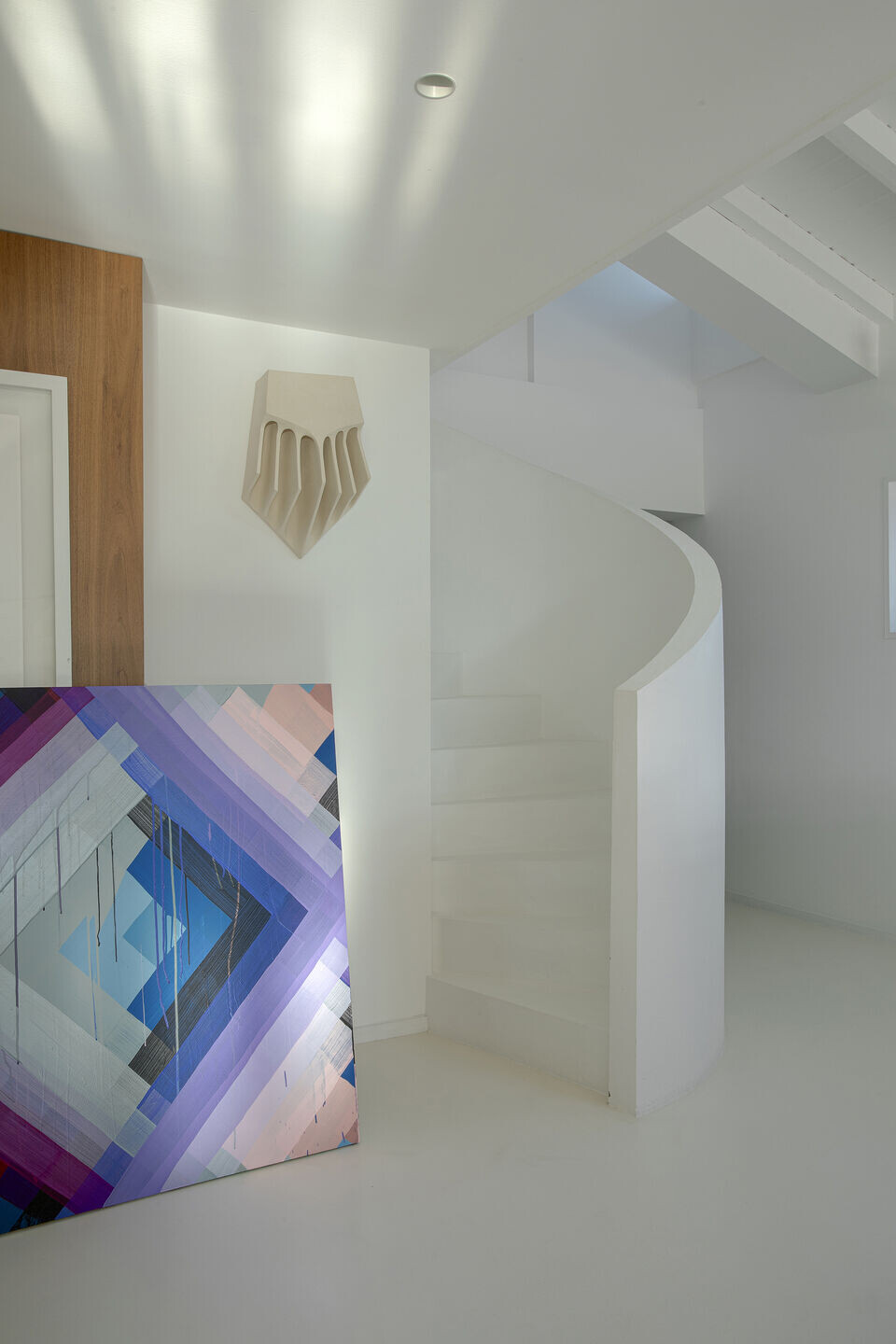
With housing projects, people have the opportunity to transform their life, but they also have the opportunity of transforming contexts. Because a successful project will be beneficial for the people who inhabit it but also for the whole community, as it creates a precedent, it simply shows that changes are within reach.
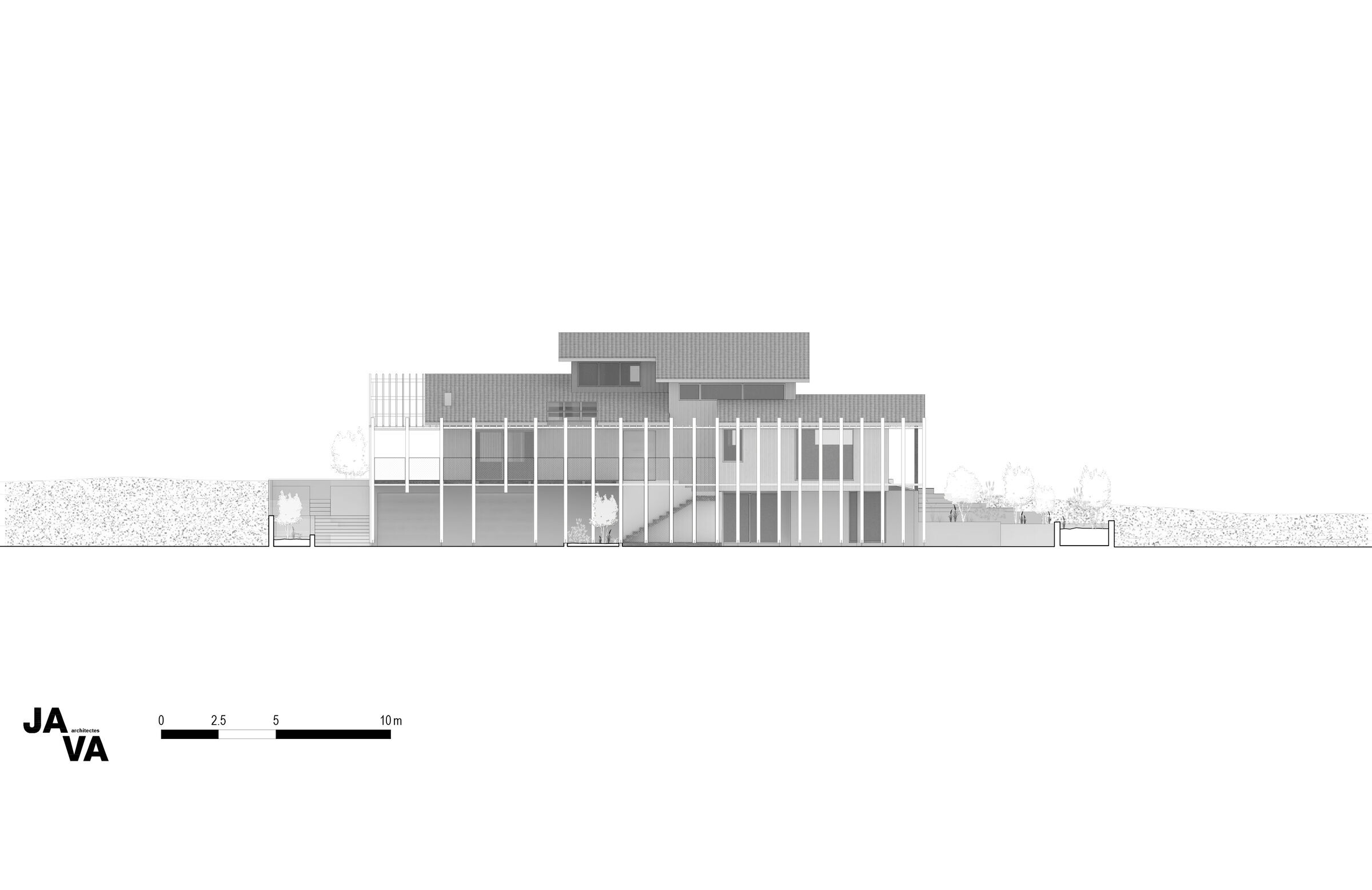
Team:
Architects: Java Architecture
Structural Ingeneer Cobet
Landscape Designer Malvina Bali
Interior Designer Espace Prive
Carpentry Constructions Robert Cassagne
Masonry Lalanne Construction
Locksmith Metallerie Destivelle
Electrician Electricite 40
Spa Piscine De France
Joinery Labastere 40
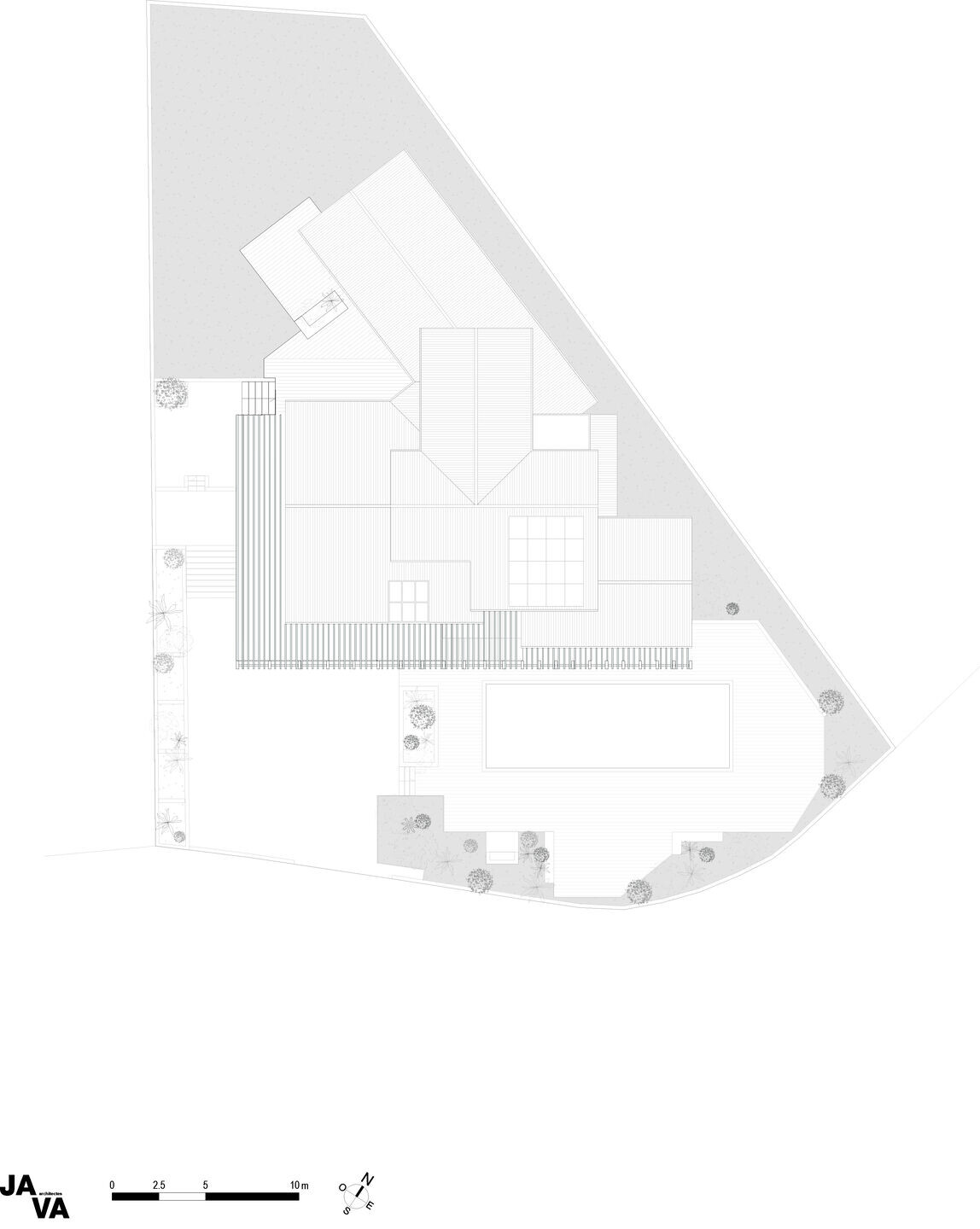
Materials Used:
Marazzi Lume
Sammode Vendôme
Jakob Webnet
CEMEX Nuantis StabCouleur
