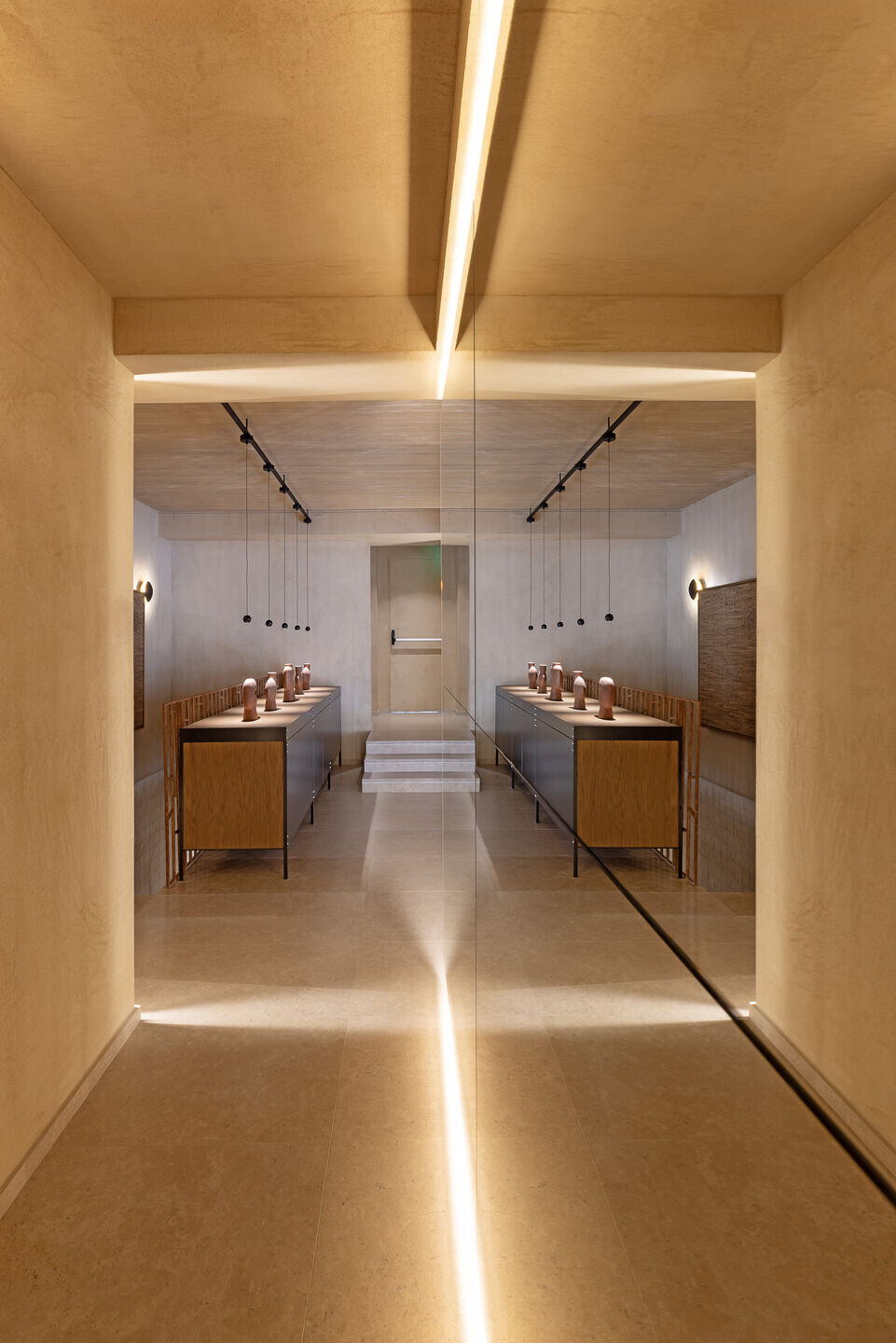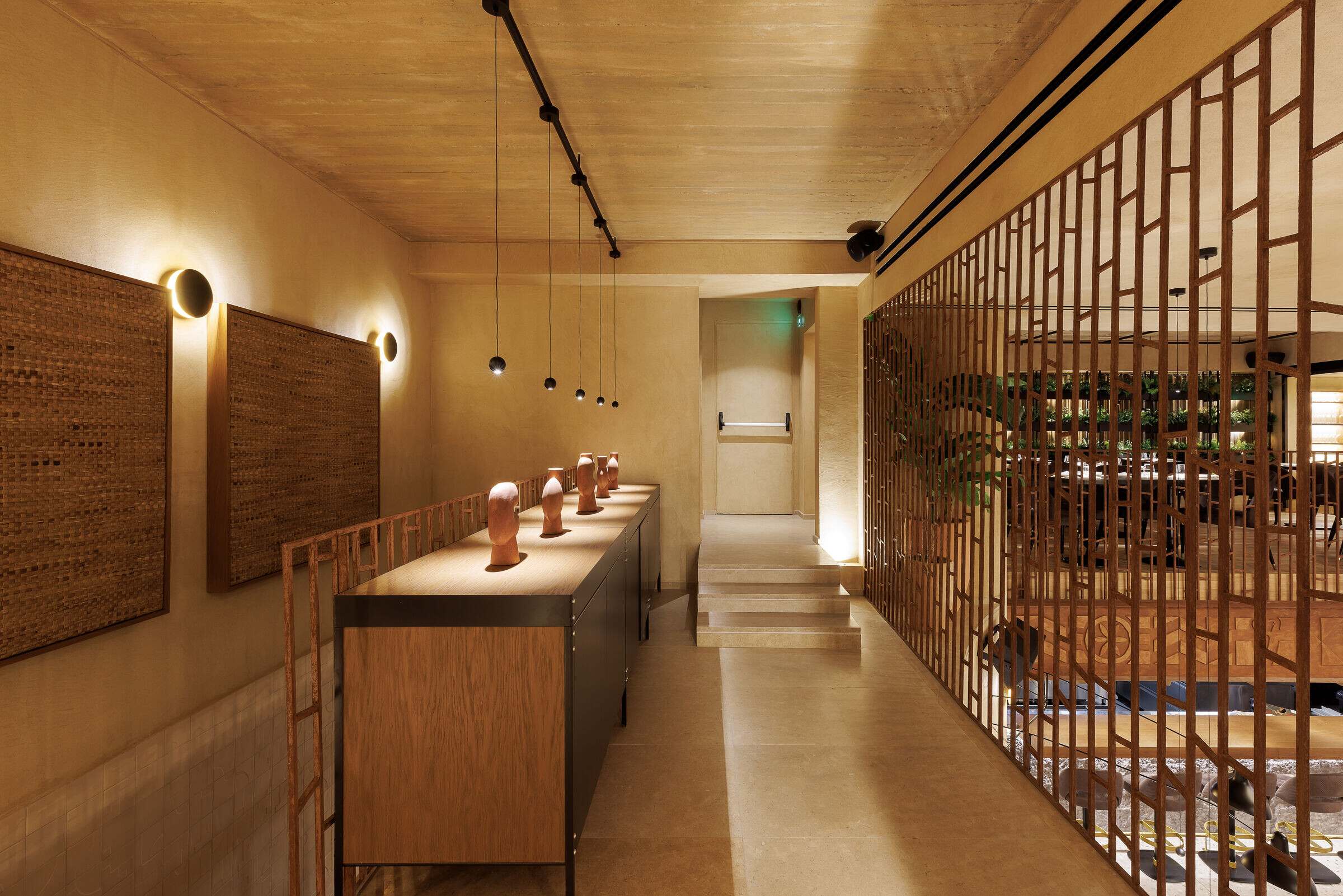"On Akty Kondyli in Piraeus, opposite the passenger ships, this restaurant was created on the ground floor of a multi-story building. The goal was to create a relaxed space with specific points of interest in a shell of a complex shape. The restaurant is developed on two levels: ground floor and mezzanine. On the ground floor, the main seating area, the kitchen, and auxiliary kitchen spaces are located. The mezzanine is divided into two distinct zones: seating and auxiliary spaces for the public and staff. The open kitchen is located at the back of the ground floor space and is separated from the seating area by a customer counter made of sculpted marble, resembling a rock.
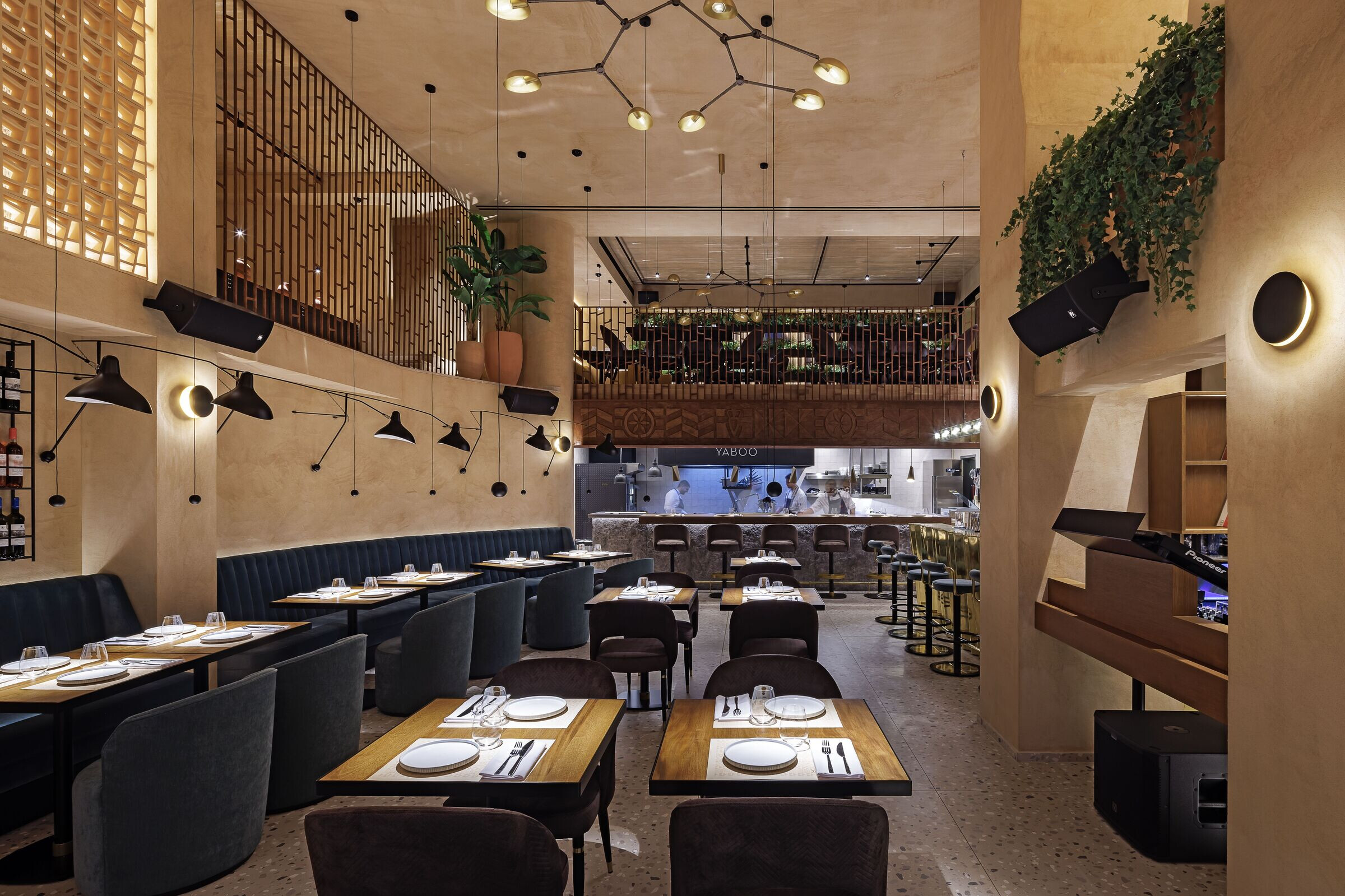
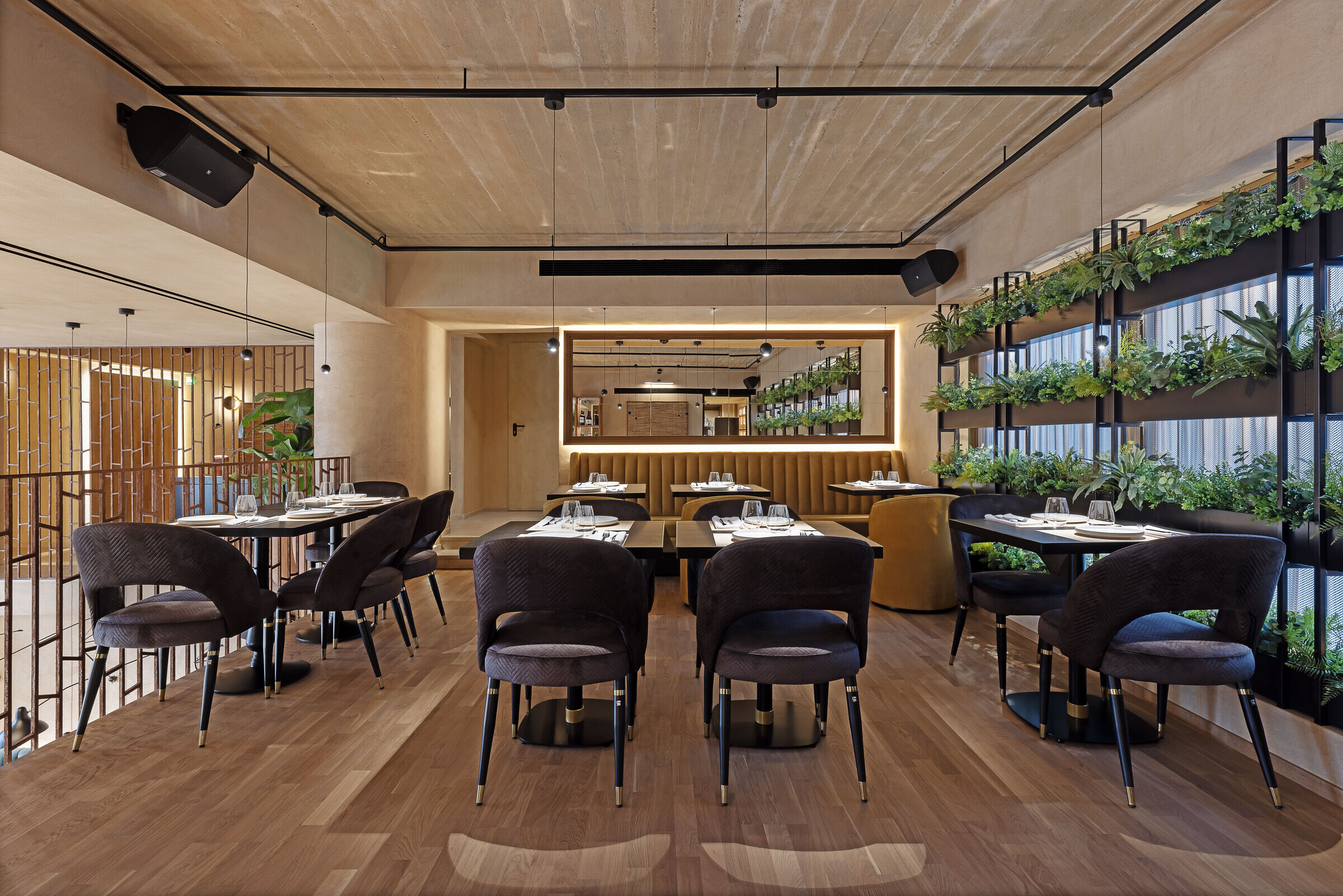
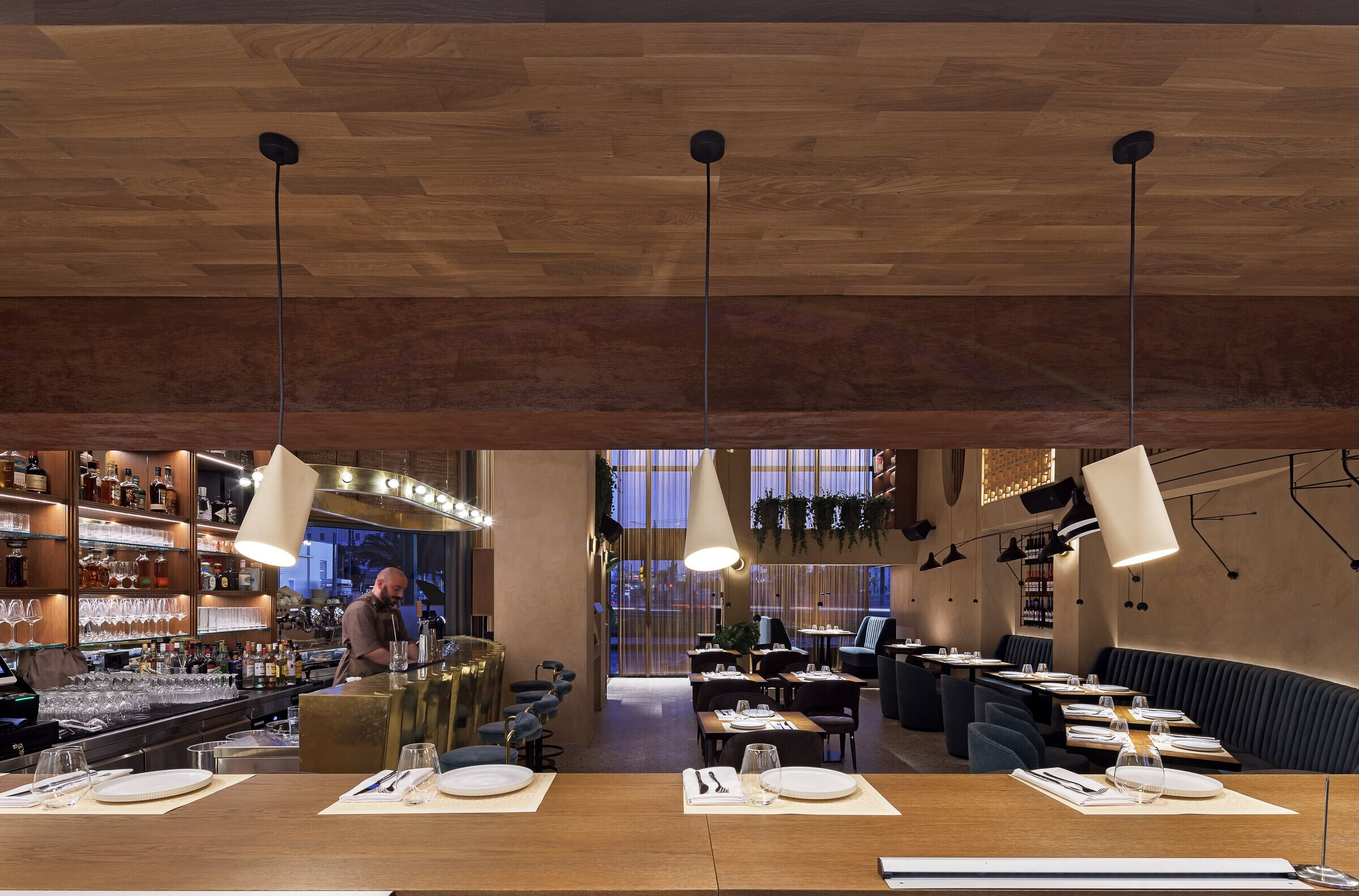
A folded bronze volume-counter serves as the bar, with a large wooden wine cellar behind it, spanning the full height of the two-story establishment. The three free columns in the space were treated as sculptural elements, complemented by greenery, defining the location of the music and a seating area with a view of the port. A special position was created for music on the ground floor. The equitable use of the seating area on the mezzanine, crossing a path with different perspectives towards the main space, was among the requirements. The use of special type curtains (metaphorically like ship sails) at the large glass facades creates a semi-transparent view from the interior to the exterior space, without cutting off the connection with the city.
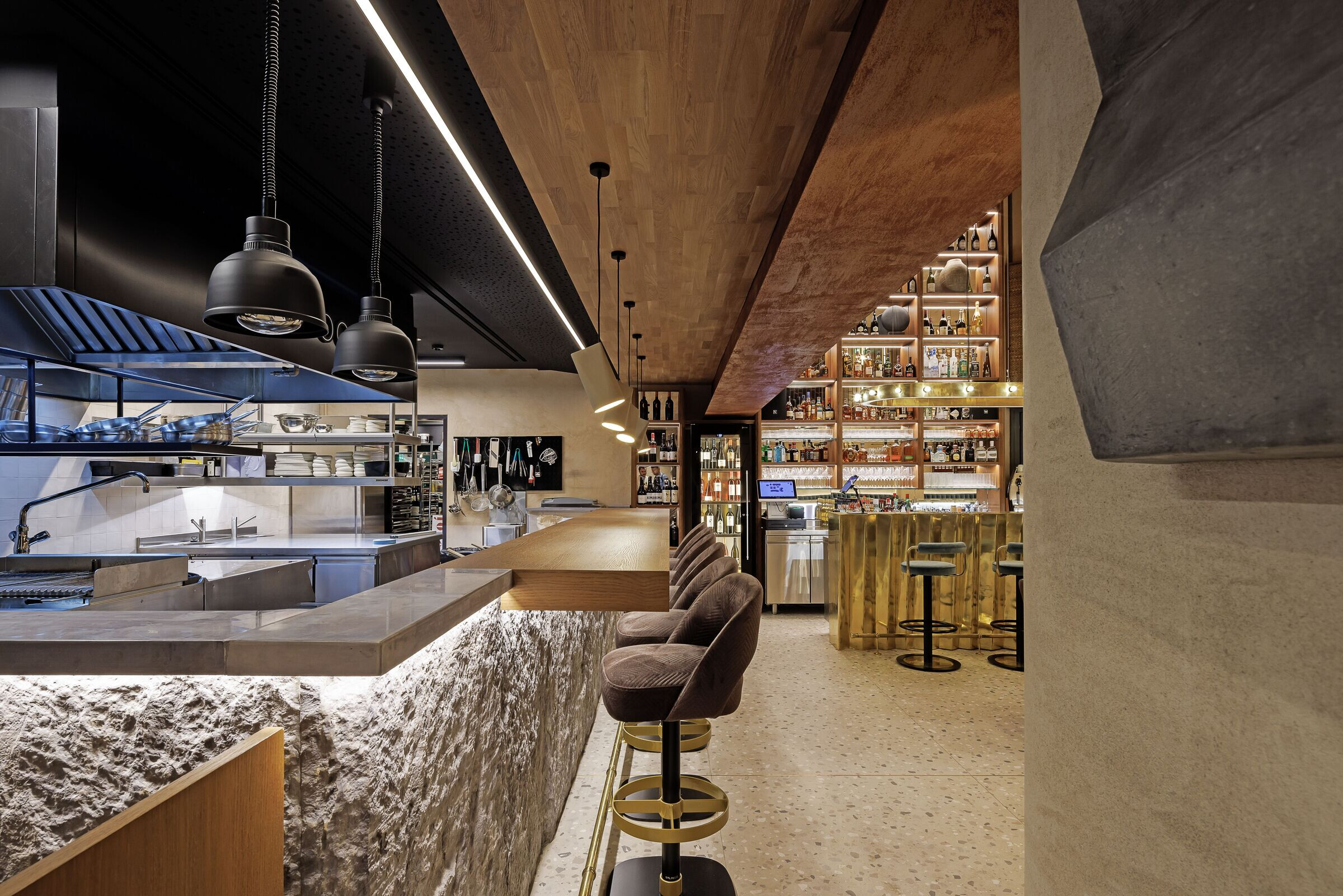
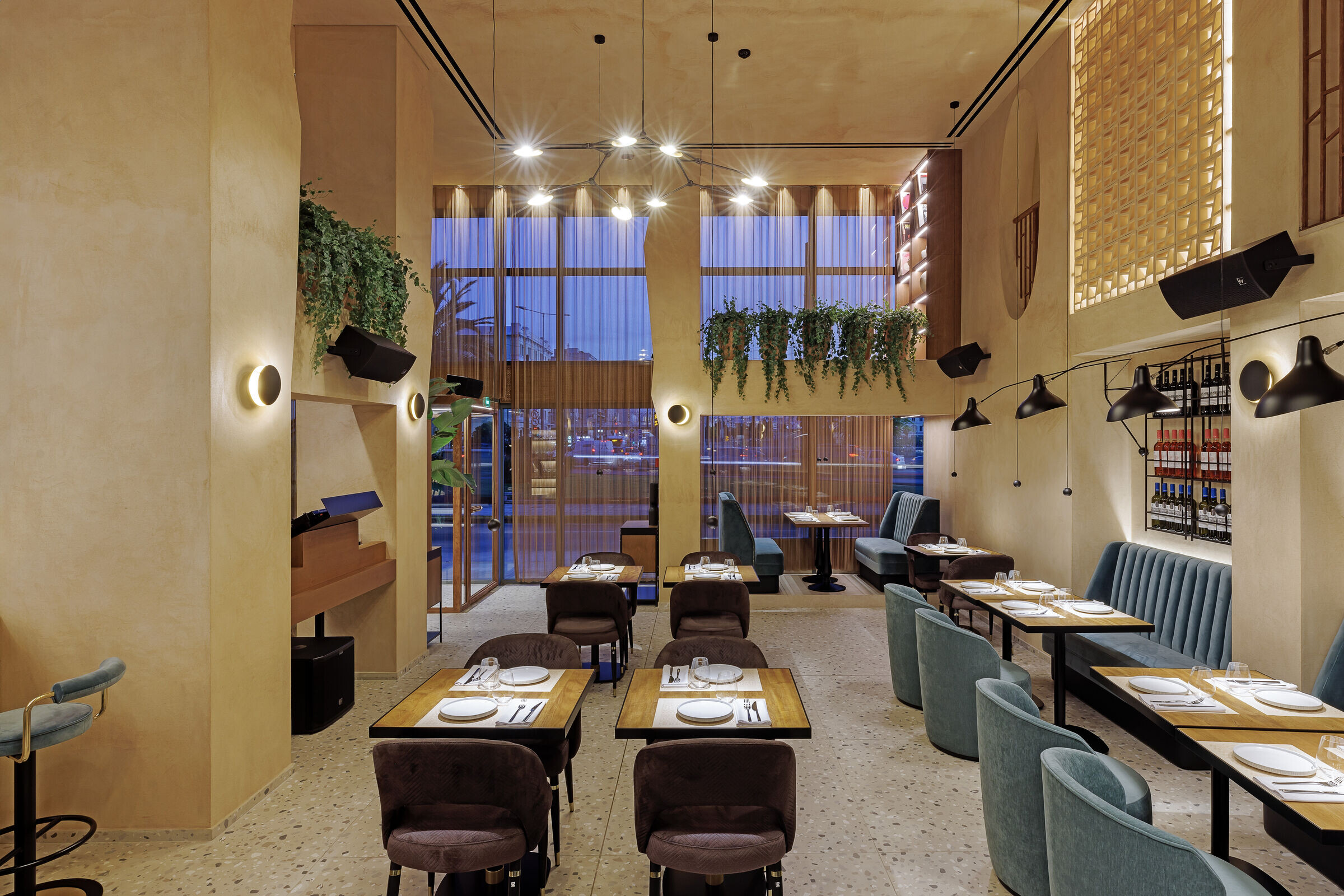
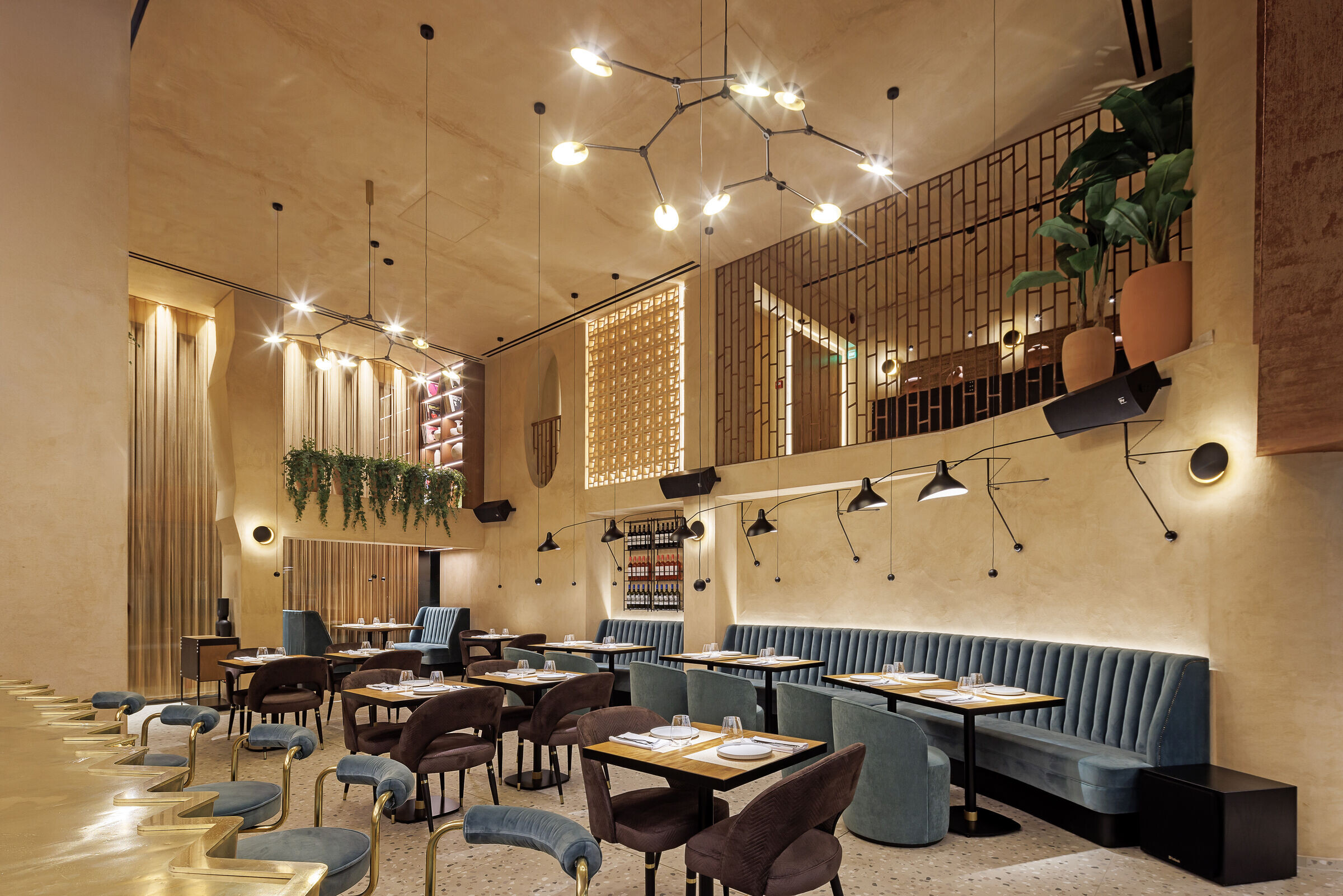
The rough morphological elements of the facades of houses in Chios, the owner's homeland, were used at key points as memory. A large illuminated planter marks the boundary of the establishment towards the uncovered area of the mezzanine. Special emphasis was placed on lighting. Two large hanging lights, resembling large seabirds, dominate the ground floor space. The wall sconces in the logic of eclipse and the hanging lights for each table, as well as the hidden lighting, highlight points and surfaces. The contrast between cold and warm lighting separates the kitchen from the main space of the seating area. Large acoustic panels were placed on the walls like paintings. Earthy materials and elements of ships were used to create a warm and pleasant space, conceptually connecting with the place. Plaster on the walls and ceilings, rusted sheet metal, mosaic tiles, and marble on the floors, clay strands, dark oak wood in the furniture, and bronze in the cladding. Decorative elements made of clay complement the image of the space at key points in colors similar to the walls."
