Tucked away in the natural landscape of Çamlıca, İstanbul, this 520-square-meter log house is designed by XYZ Design in 2024 as a year-round residence for a family of four. Located near the homeowners’ former villa and close to other family homes, the project responds to a specific brief: to avoid the clichés of a traditional winter retreat and instead offer a refined, contemporary home —calm in expression, yet rich in materiality.
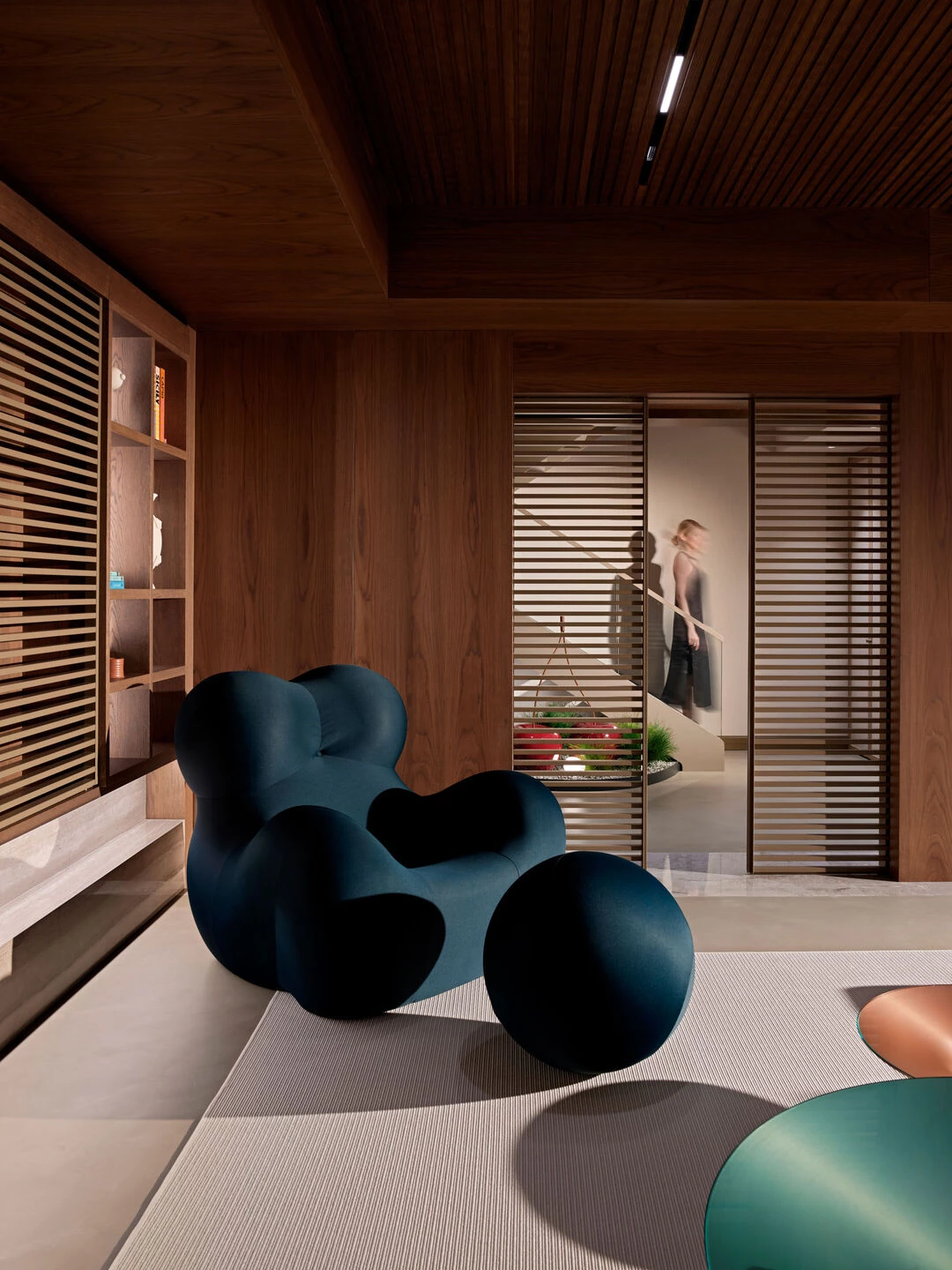
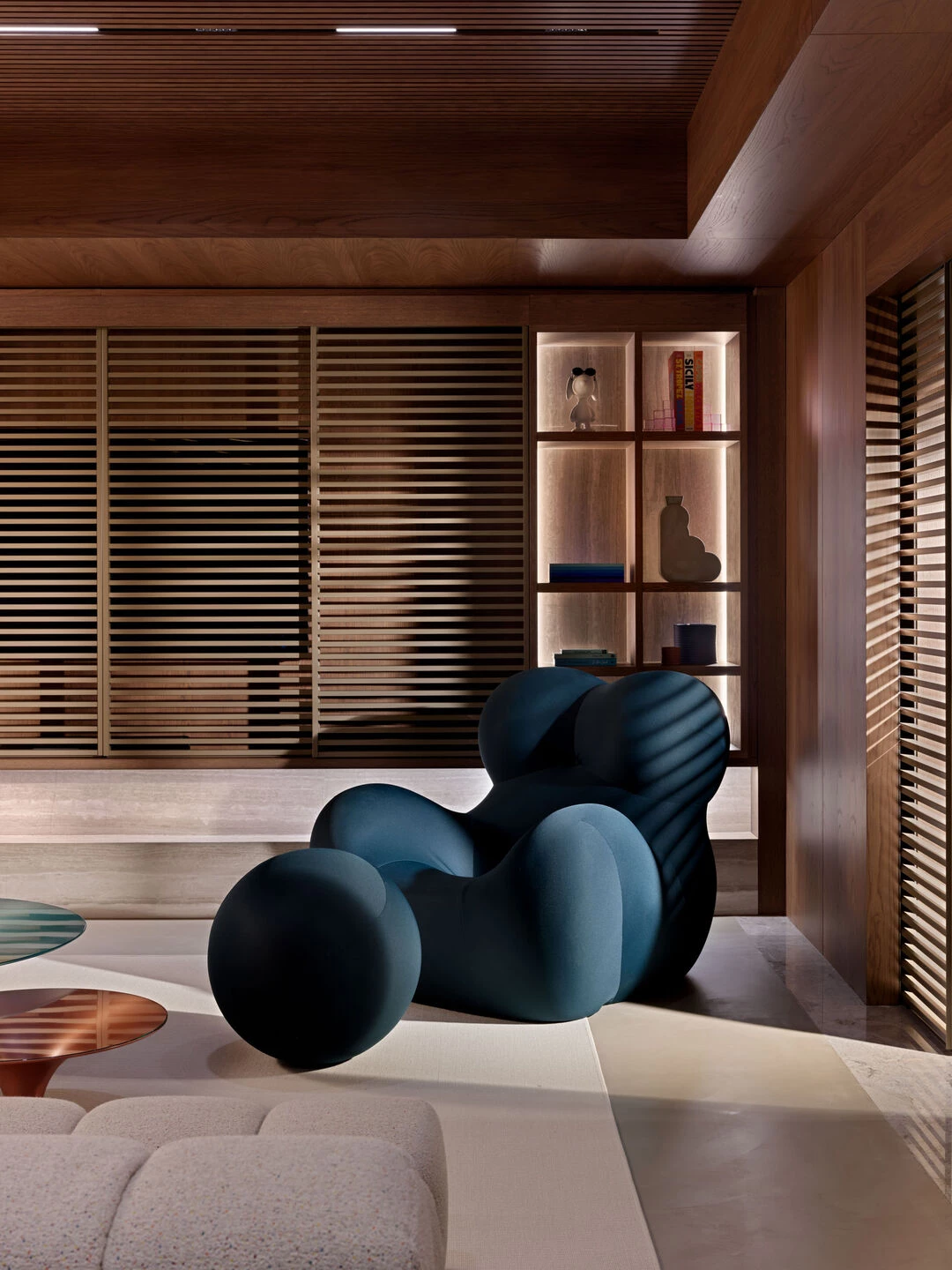
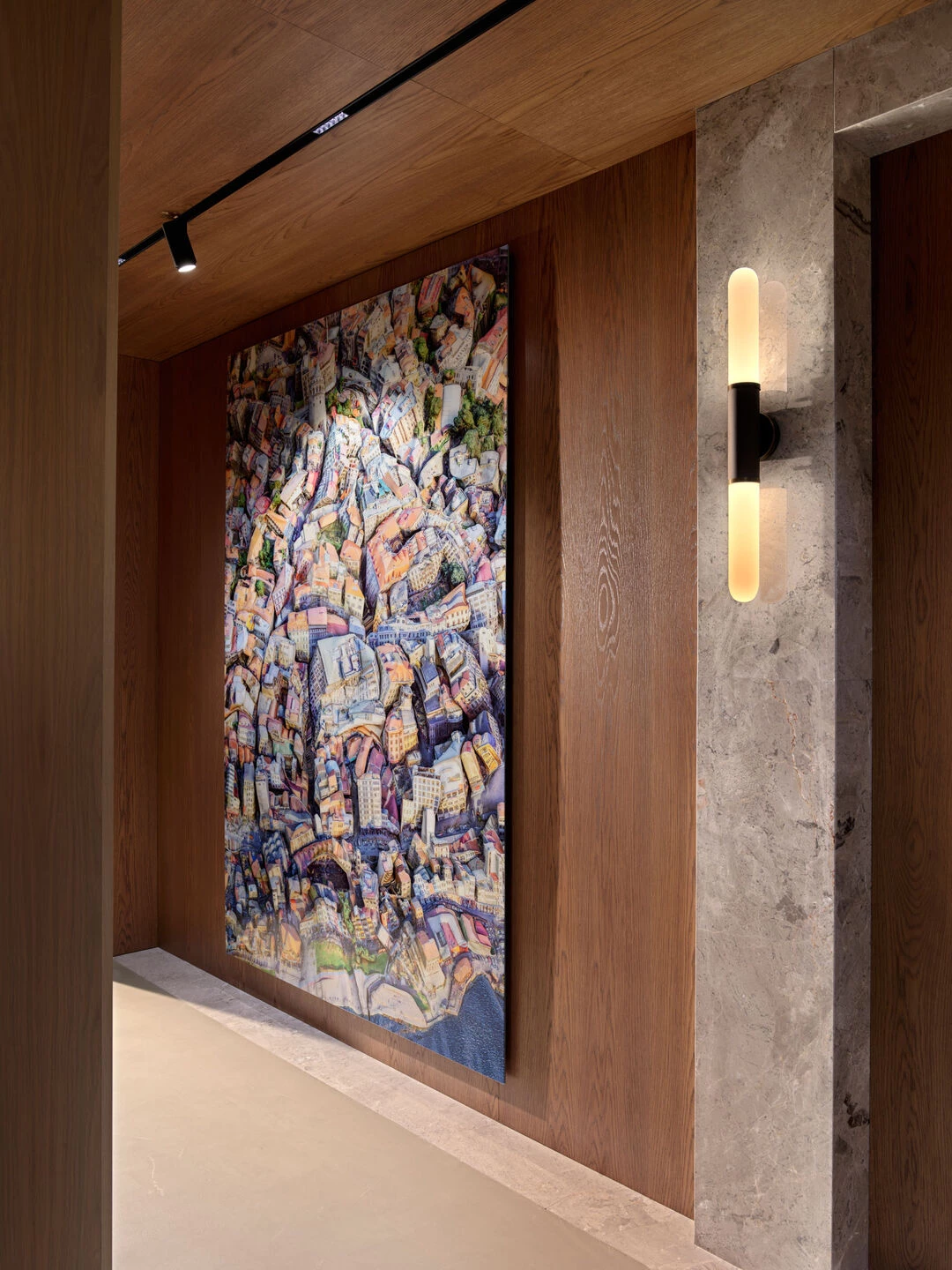

A structure by Finnish company Honka is selected for its precision and timeless quality. Crafted from specially treated Finnish pine, the log elements arrived in modular form and are assembled on-site over a concrete basement. The natural settling process —approximately 15 cm since installation— required thoughtful detailing throughout. Elements such as built-in furniture, ceiling transitions, plumbing systems, and door mechanics are designed to accommodate this subtle shift over time.
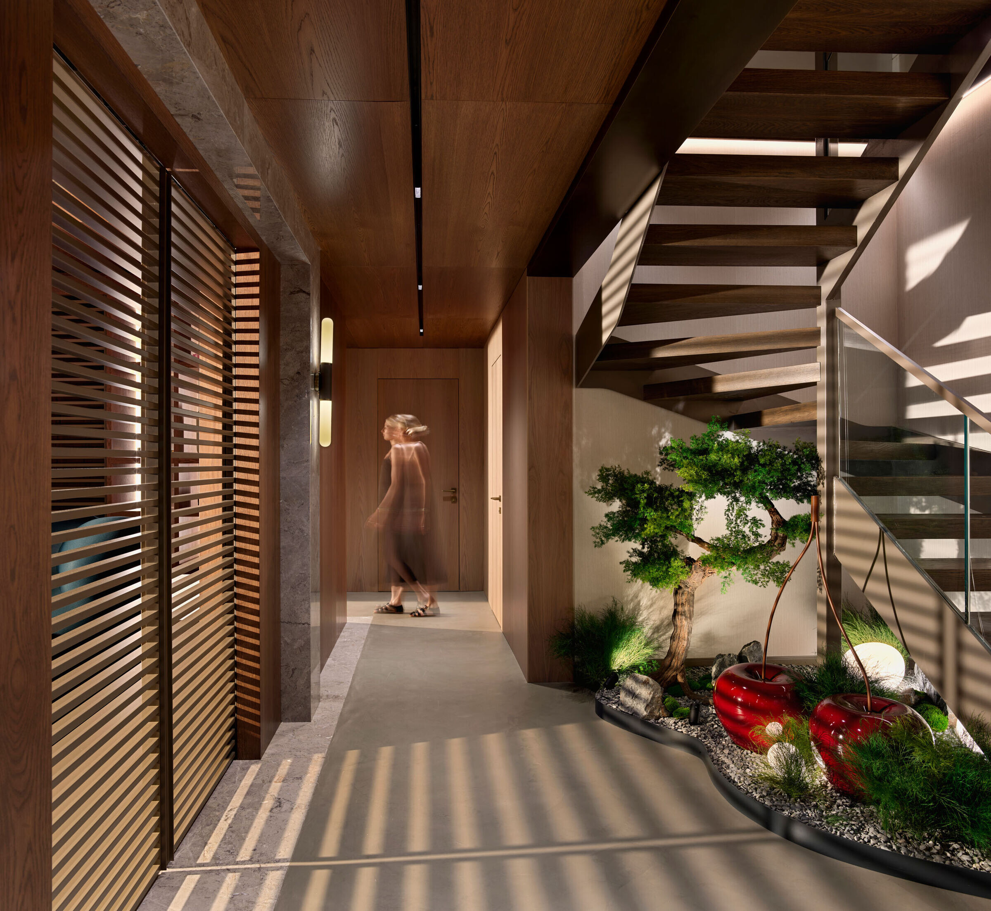
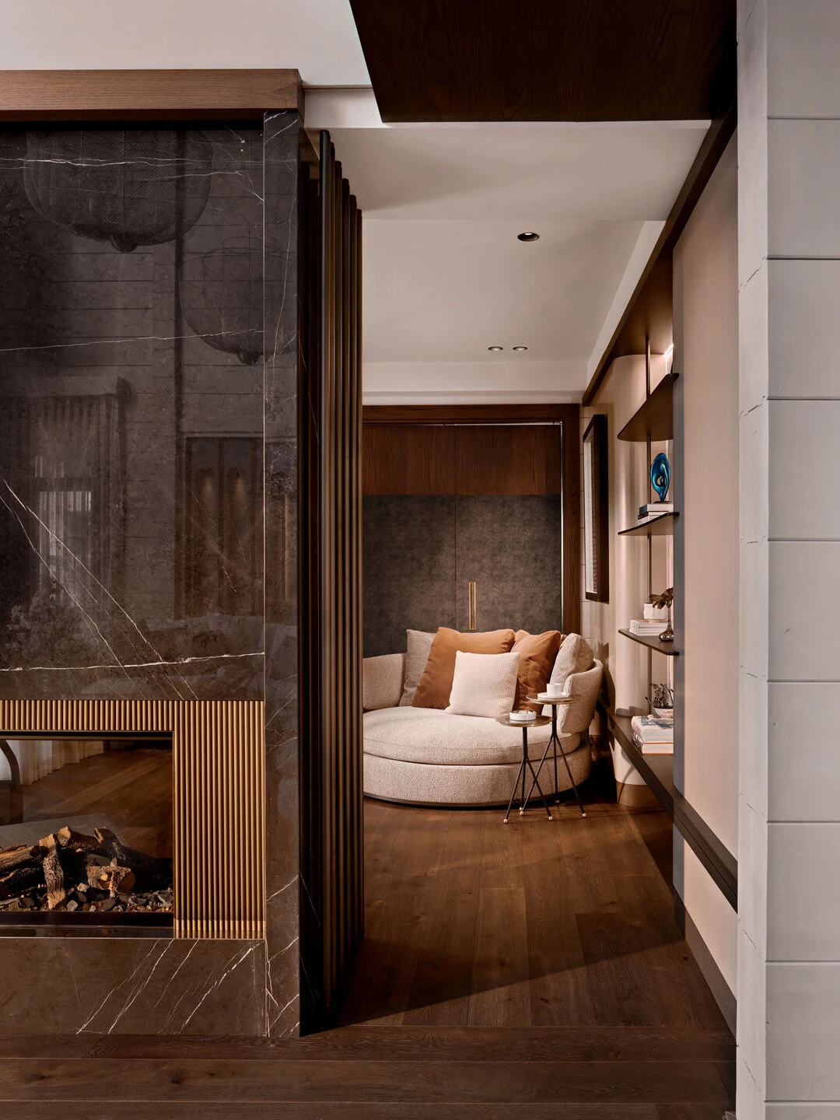
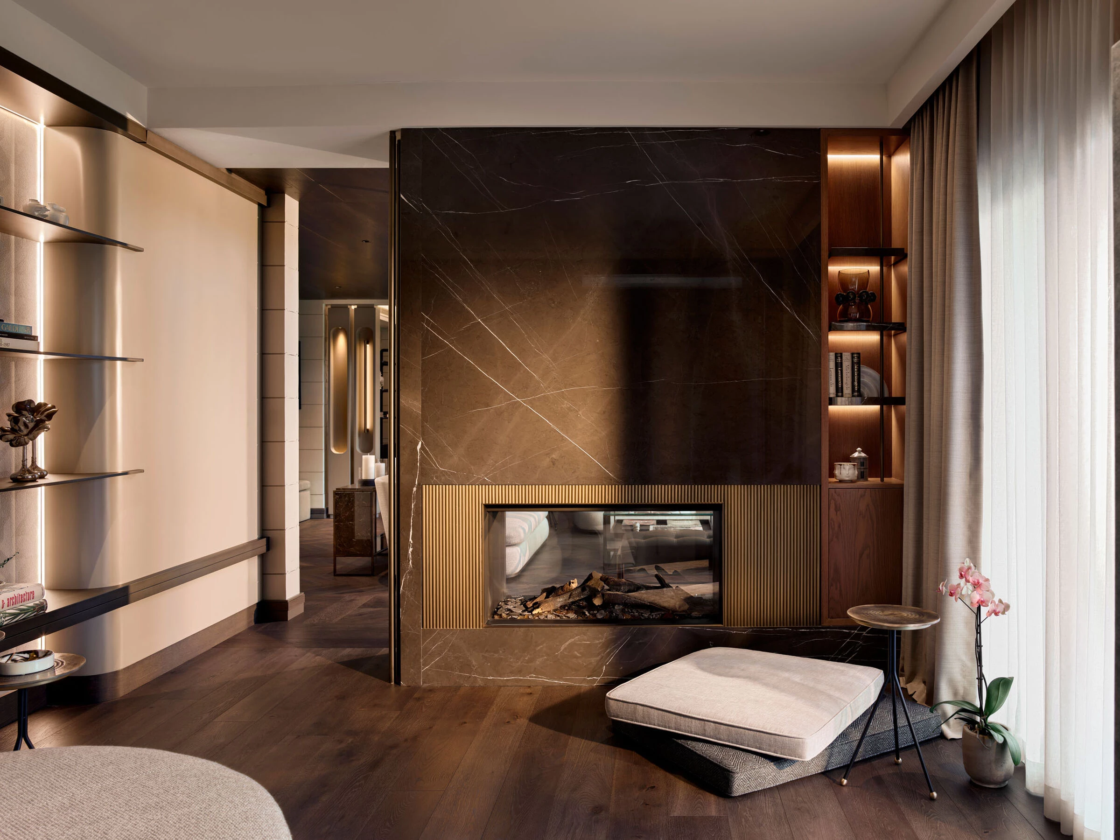
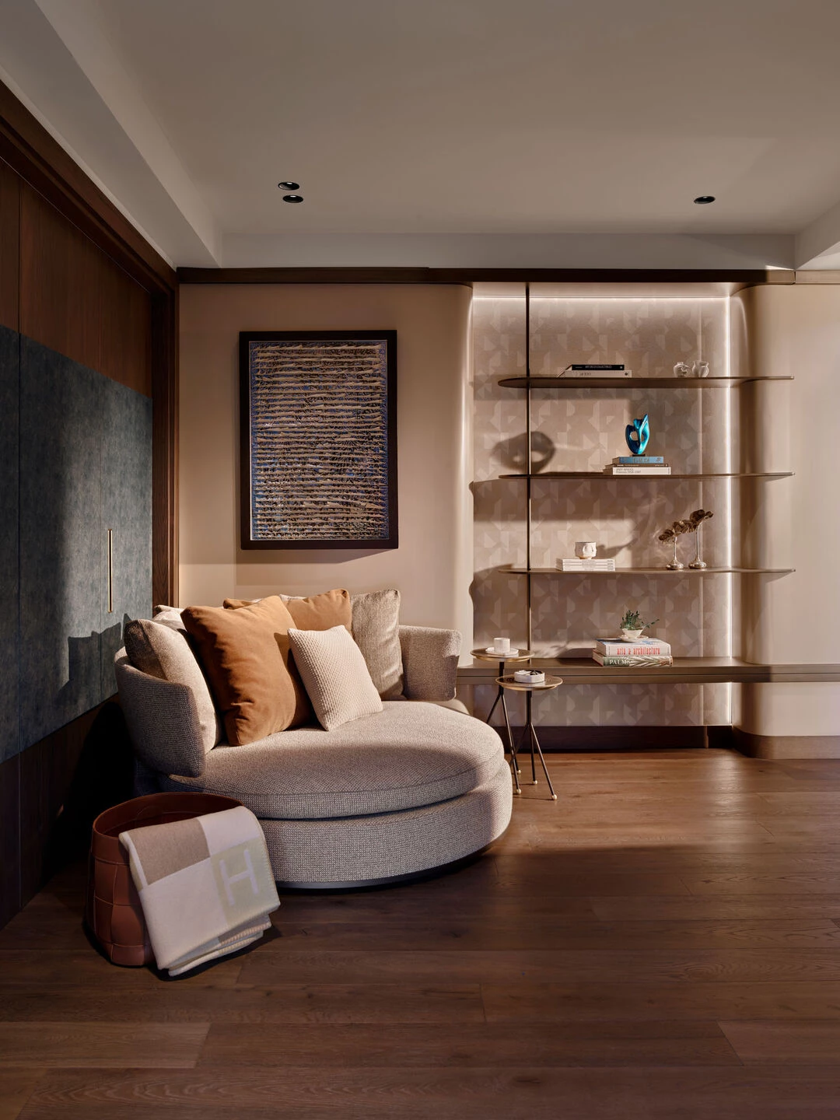
The layout unfolds across a basement, two main floors, and an attic. On the ground floor, a fluid spatial experience replaces compartmentalisation: dining, living and lounge areas flow into one another, while the winter garden is gently separated by a single sliding door. This minimal division allows for visual continuity and a sense of openness throughout. Above, the attic —originally a shared zone— has been transformed into a dressing area for the master suite, echoing the personal rhythms of daily life.
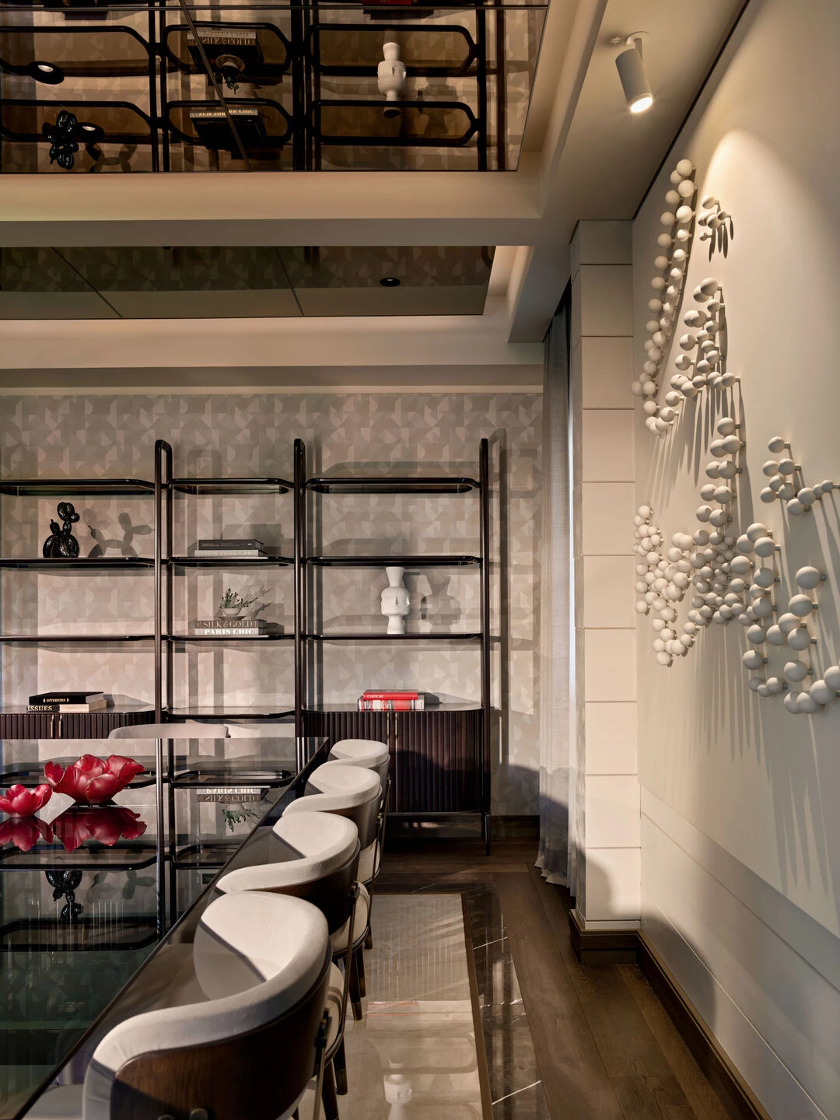
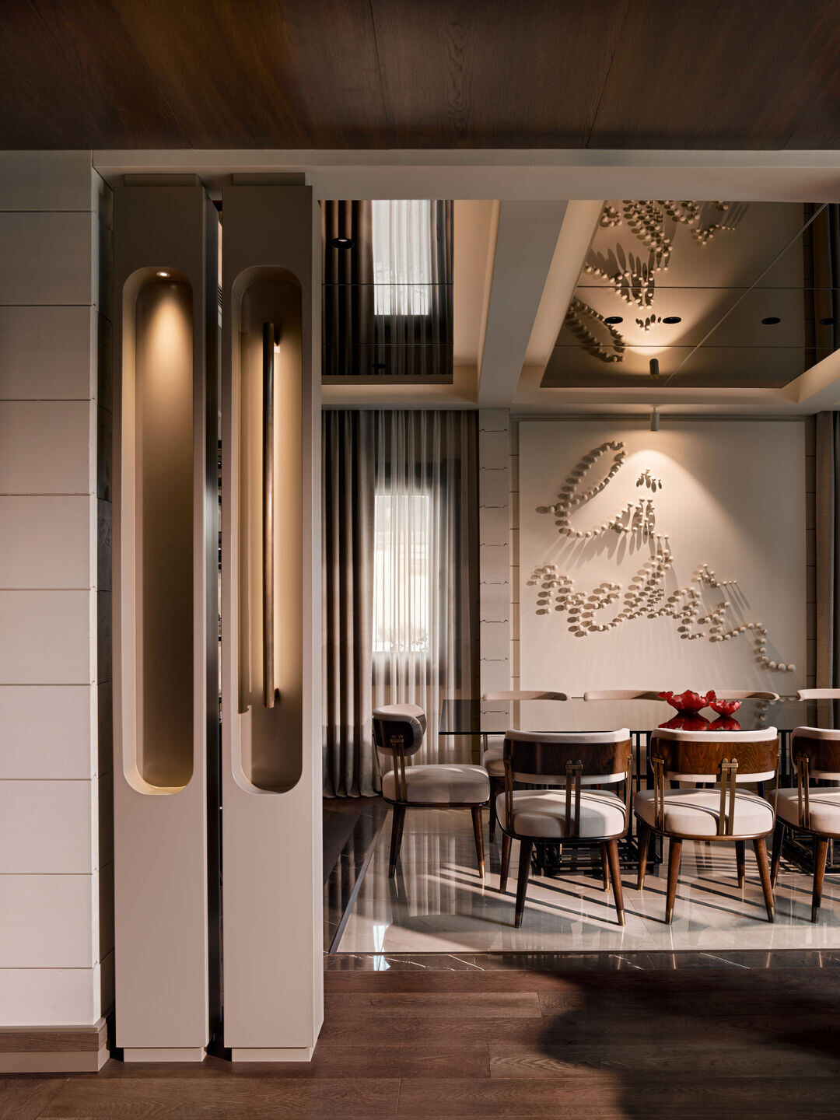
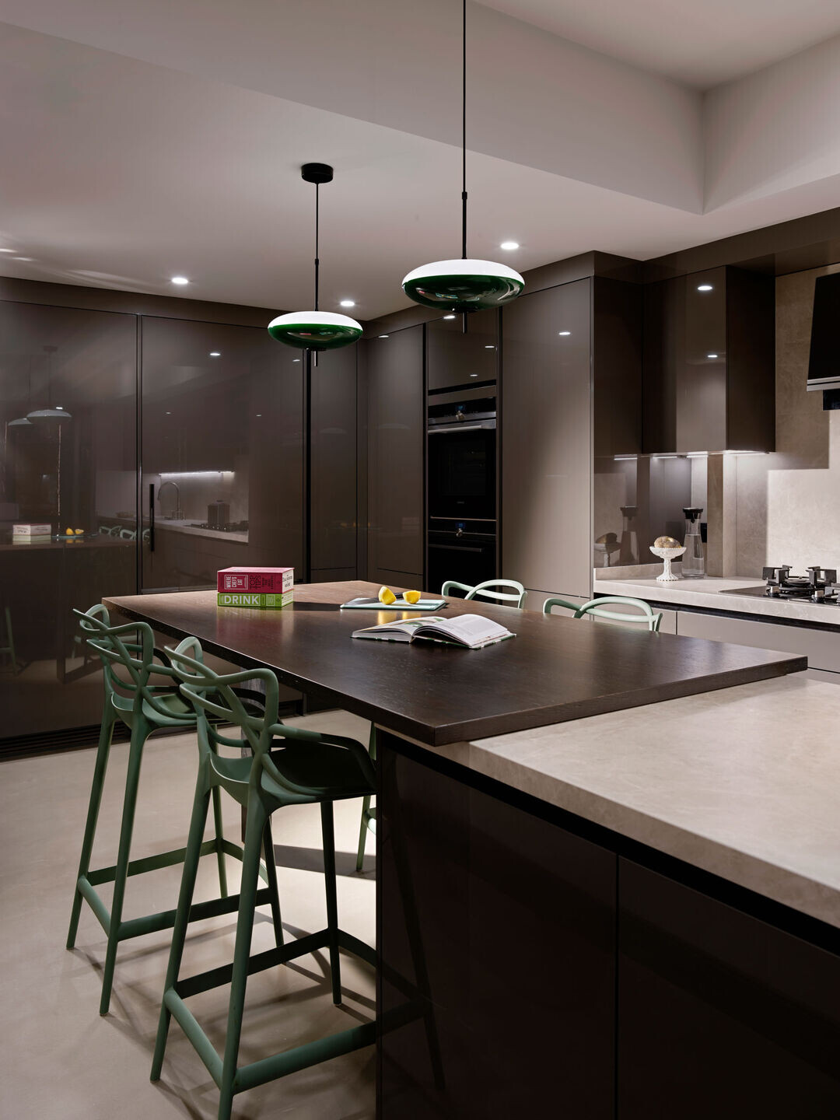
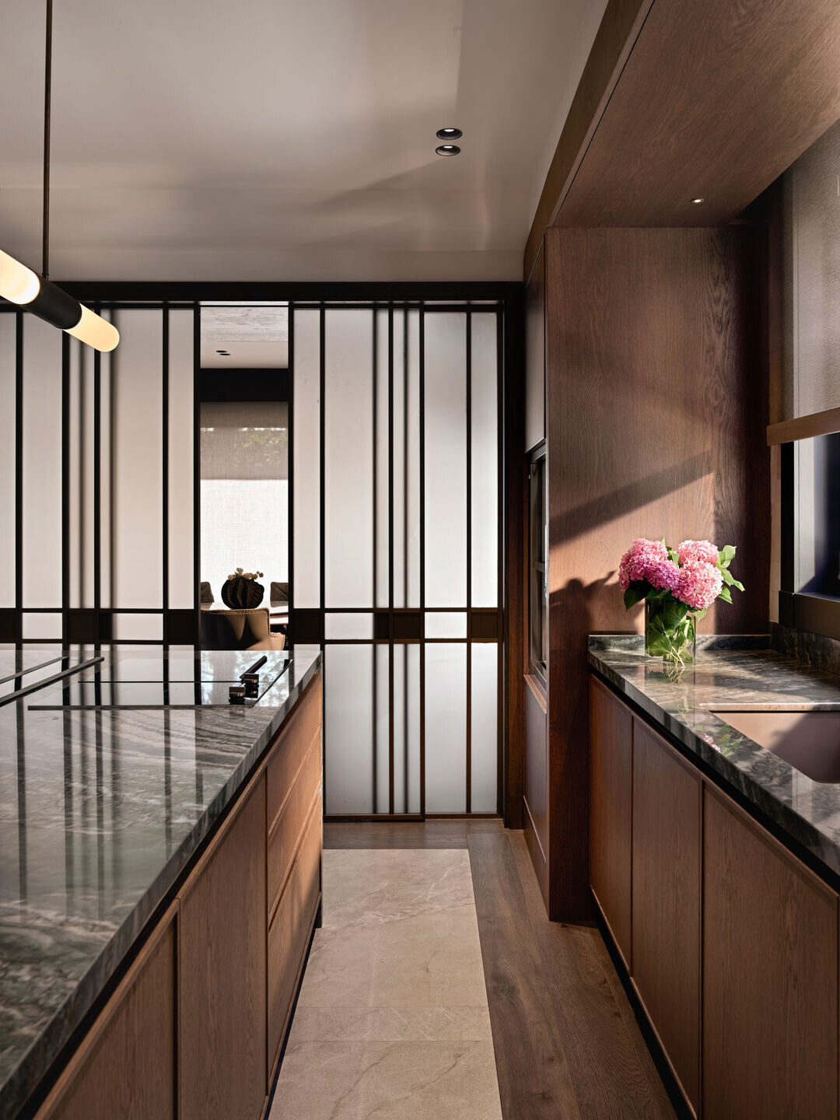
The idea of "separate homes under one roof" informed the design direction throughout. Most notably in the basement, which is conceived as a distinct, urban realm —an intentional departure from the softer ambience above. Polished microtopping, wooden panelling, and a vibrant material palette create an atmosphere that is tactile and expressive, lending contrast to the calm, tonal upper levels.

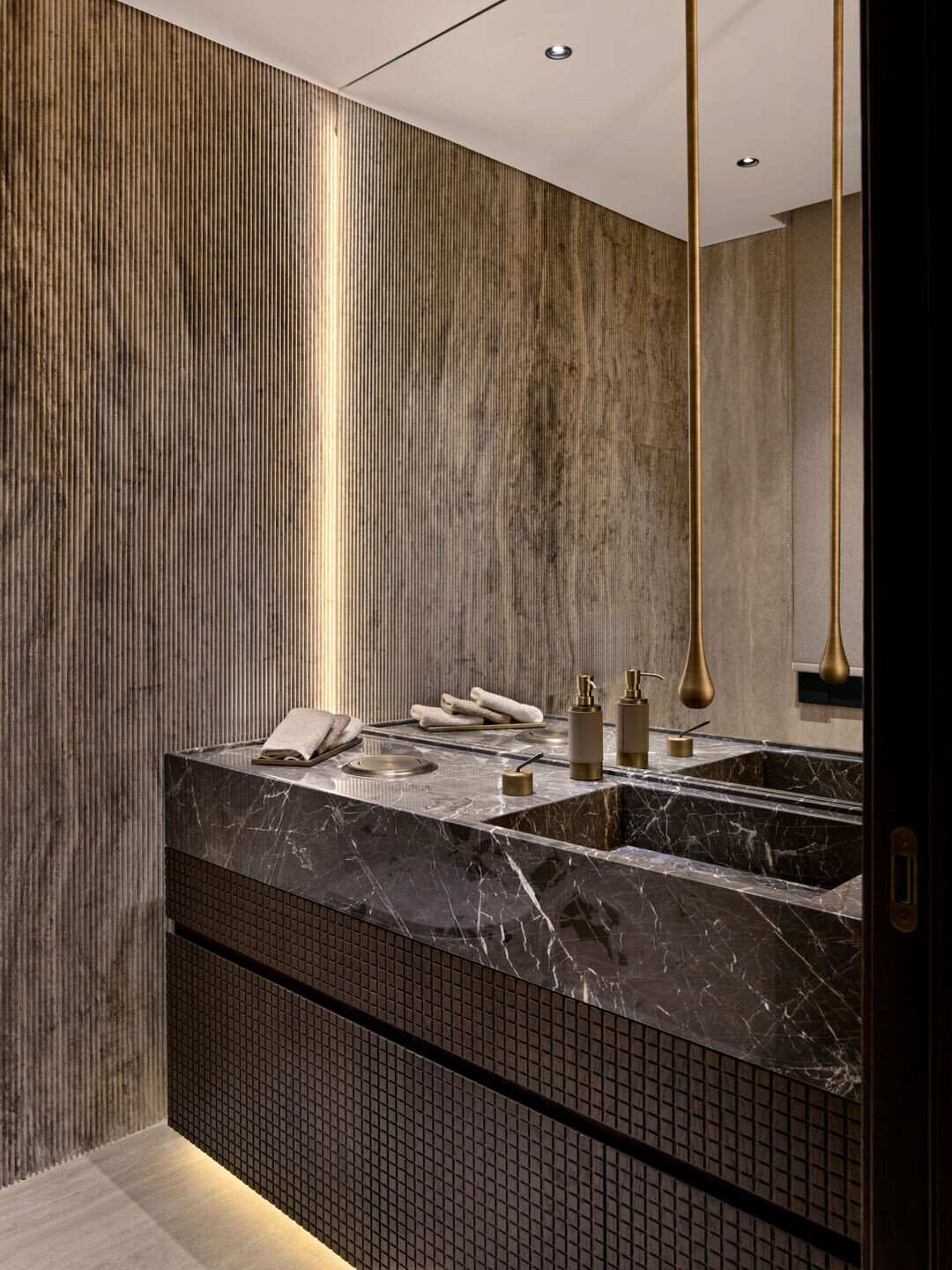
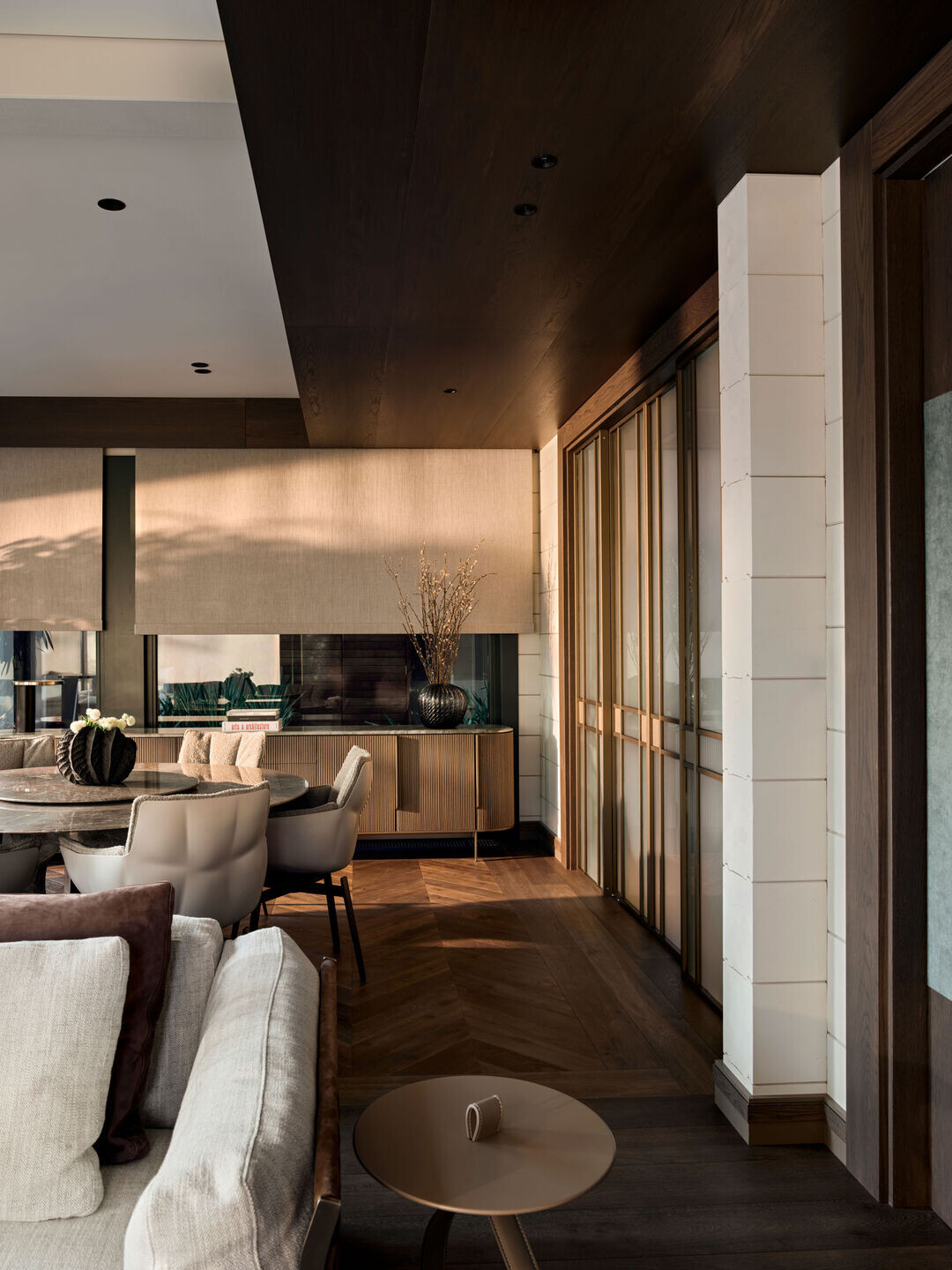
Throughout the home, the natural beauty of Finnish pine becomes both backdrop and anchor. Its warm texture is paired with a muted palette of beige, brown and grey, establishing harmony between walls, furnishings, and stone surfaces. Brass details and vivid accent colours —echoes of the homeowners’ art collection— offer quiet punctuation, lending depth and personality to an otherwise restrained environment.
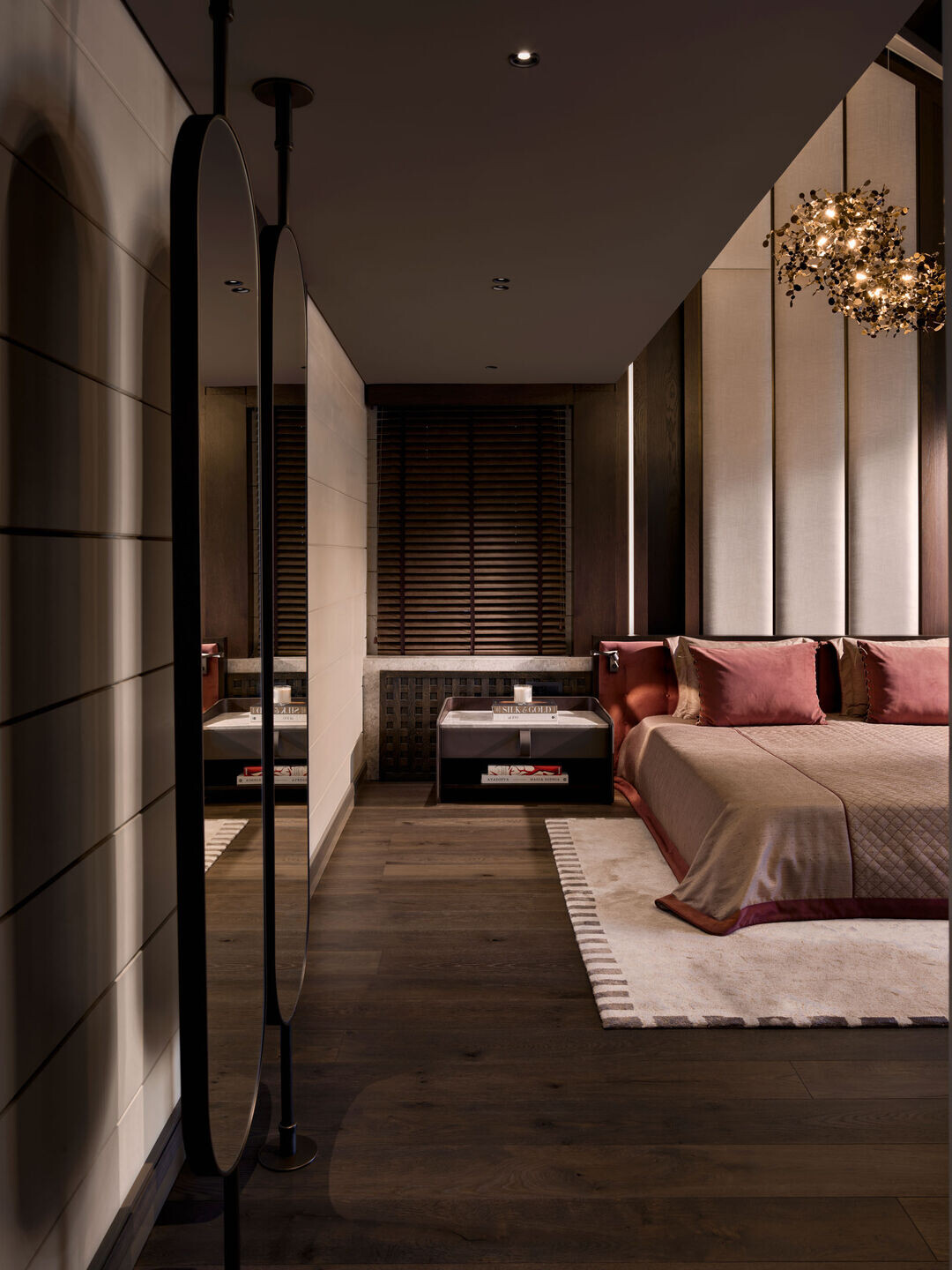
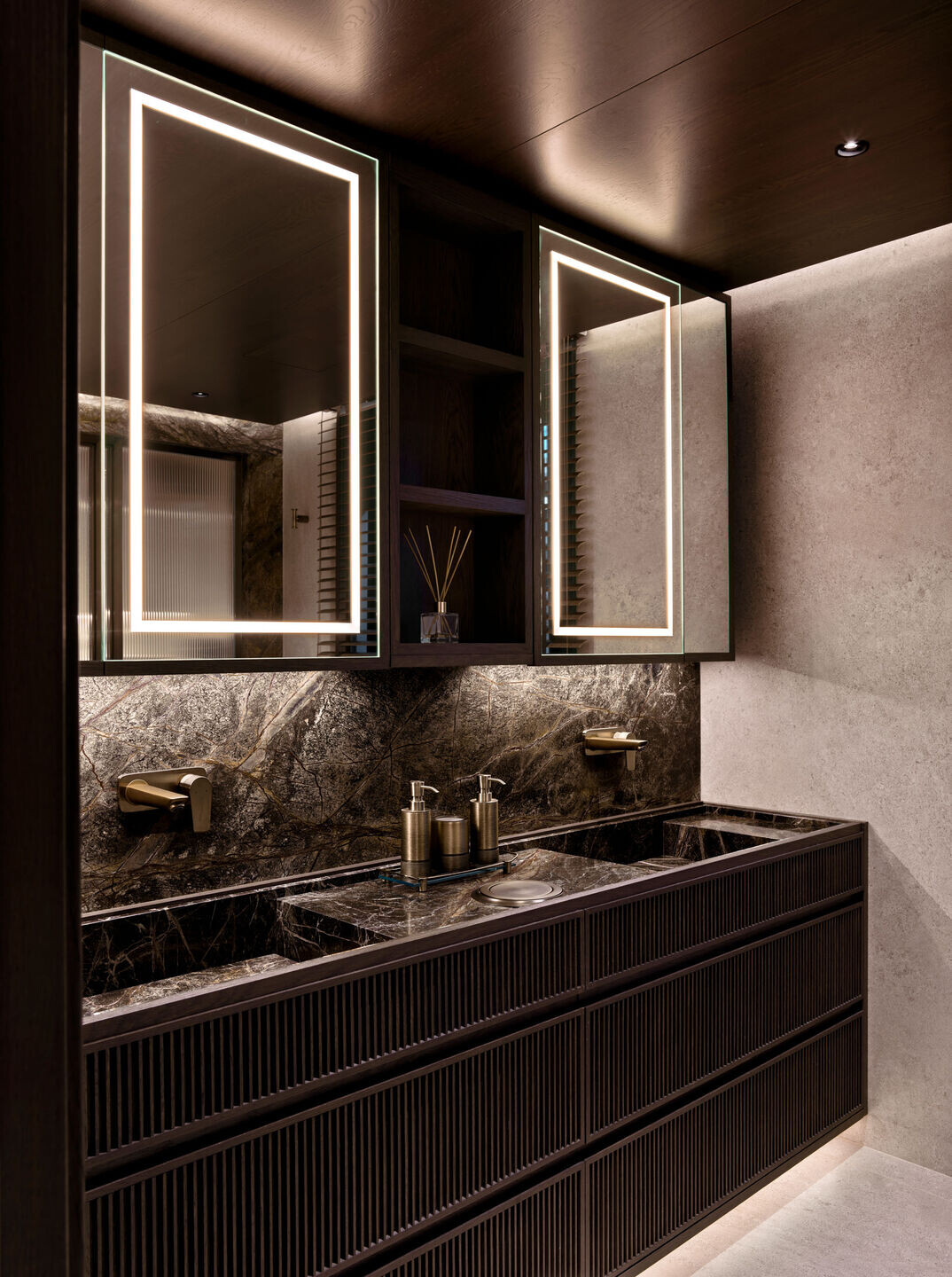
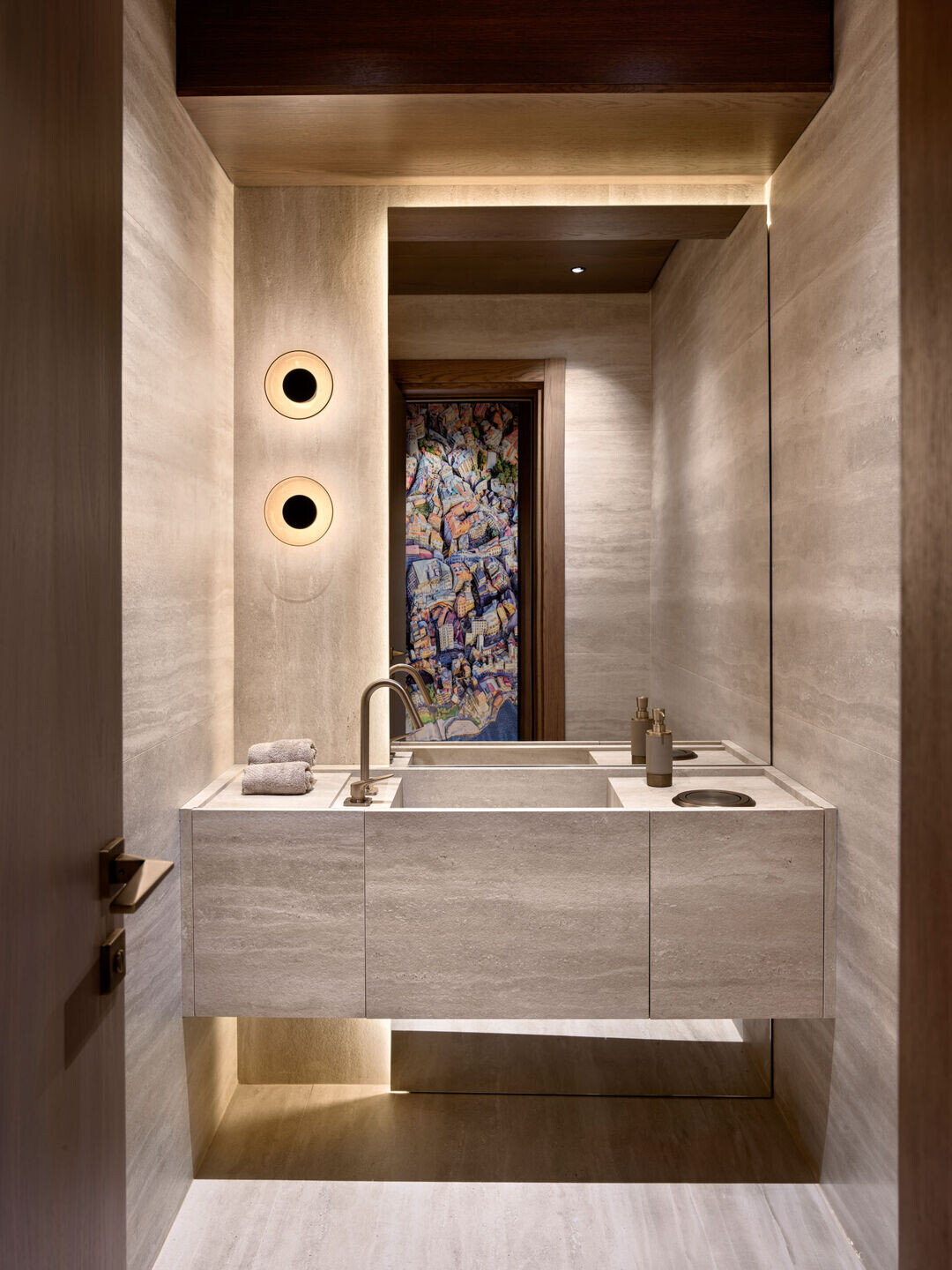
In essence, the project seeks balance: between natural tactility and urban clarity, between individuality and cohesion, and between the permanence of structure and the ever-changing rhythm of life within.

















































