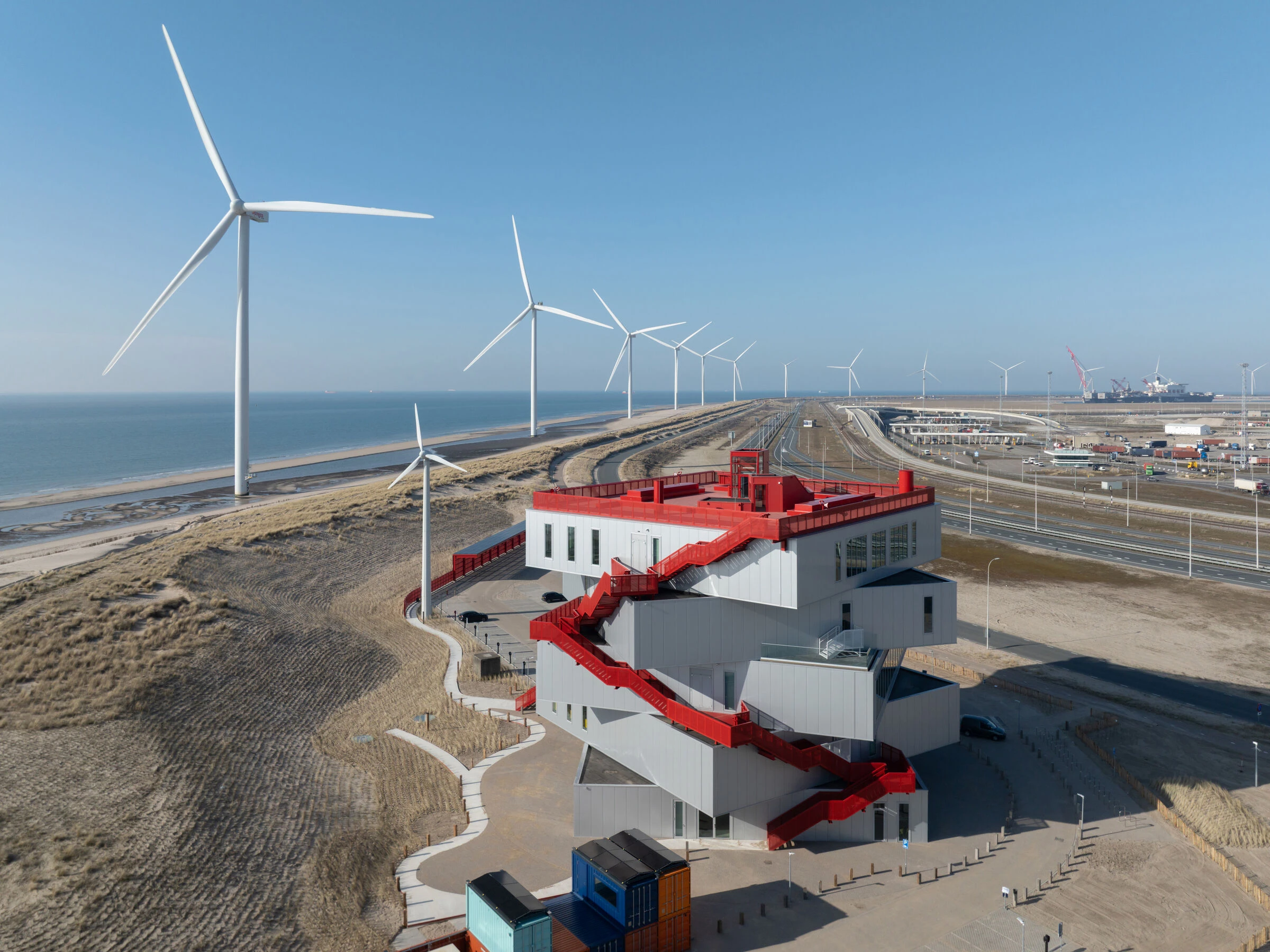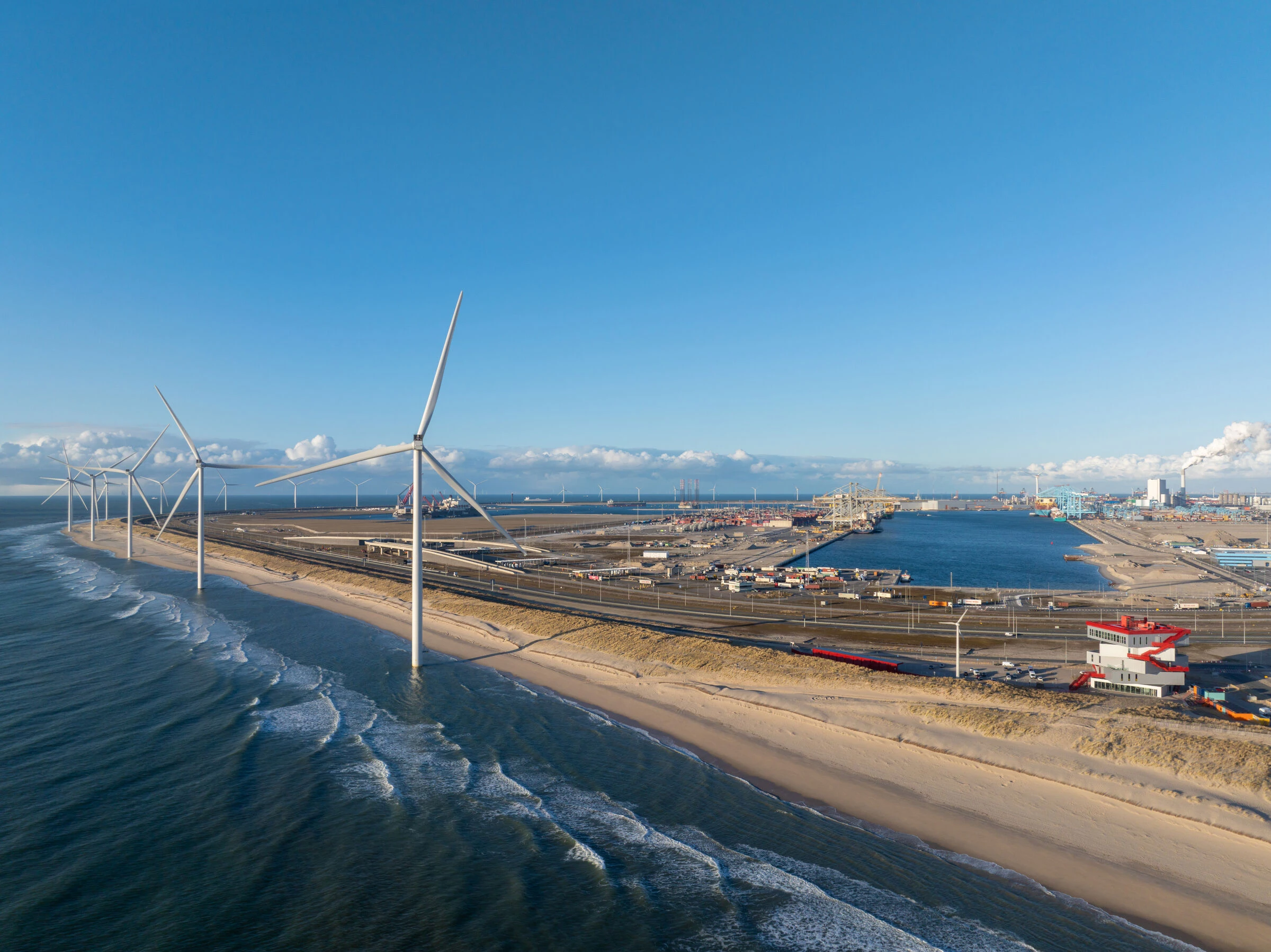At the Port of Rotterdam, Europe’s largest seaport and a vital logistical hub, Portlantis is a new state-of-the-art experience centre that takes curious visitors on an interactive and educational journey. Designed by MVRDV, the landmark building stands on the edge of Maasvlakte 2, an artificial land extension that houses Rotterdam’s newest port and industrial area.
The Port of Rotterdam Authority seeks to create a climate-neutral port by transitioning to fully sustainable, circular, and low-energy operations. Portlantis allows visitors to experience this change and gain an insight into life at the port.
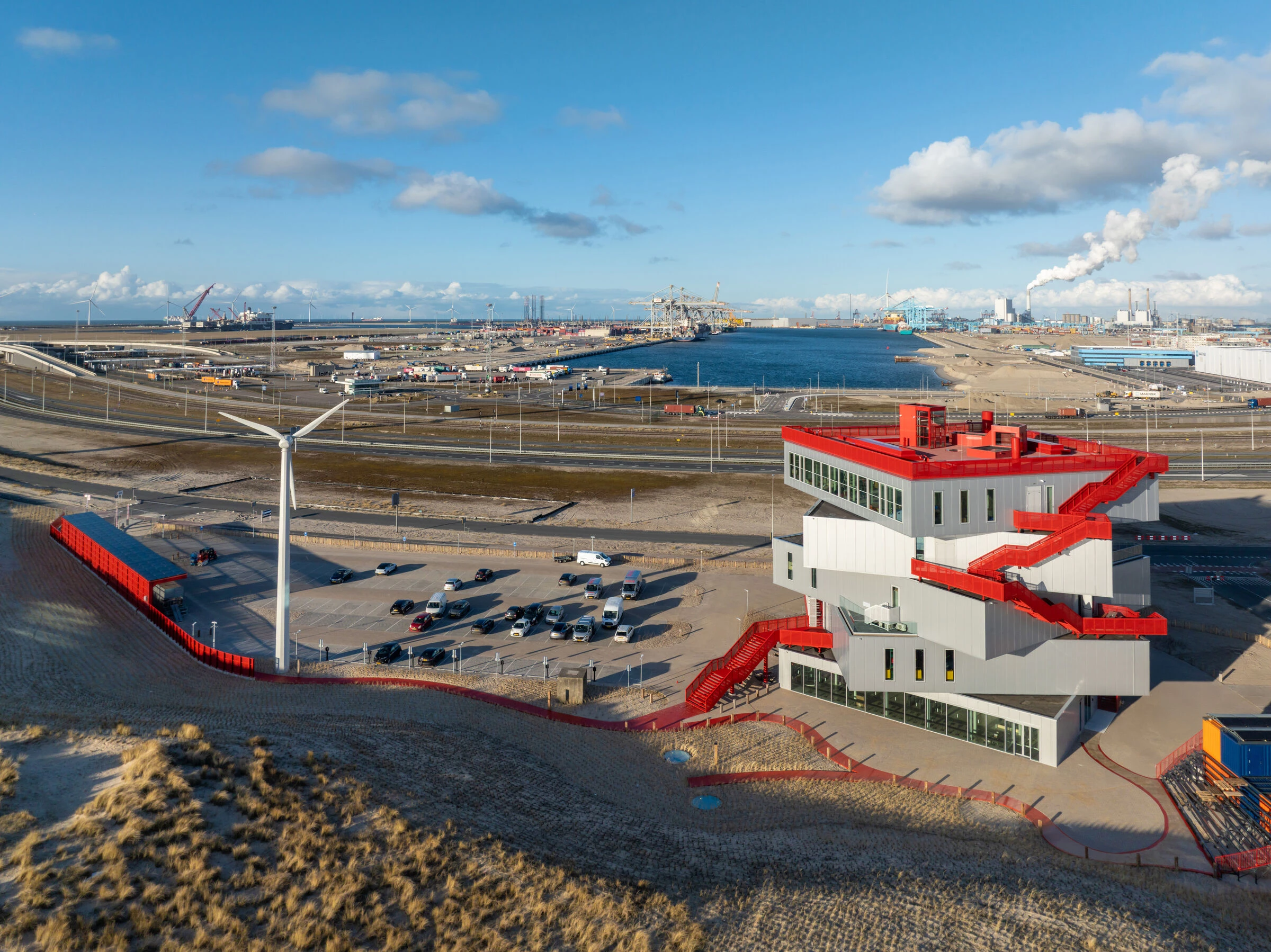
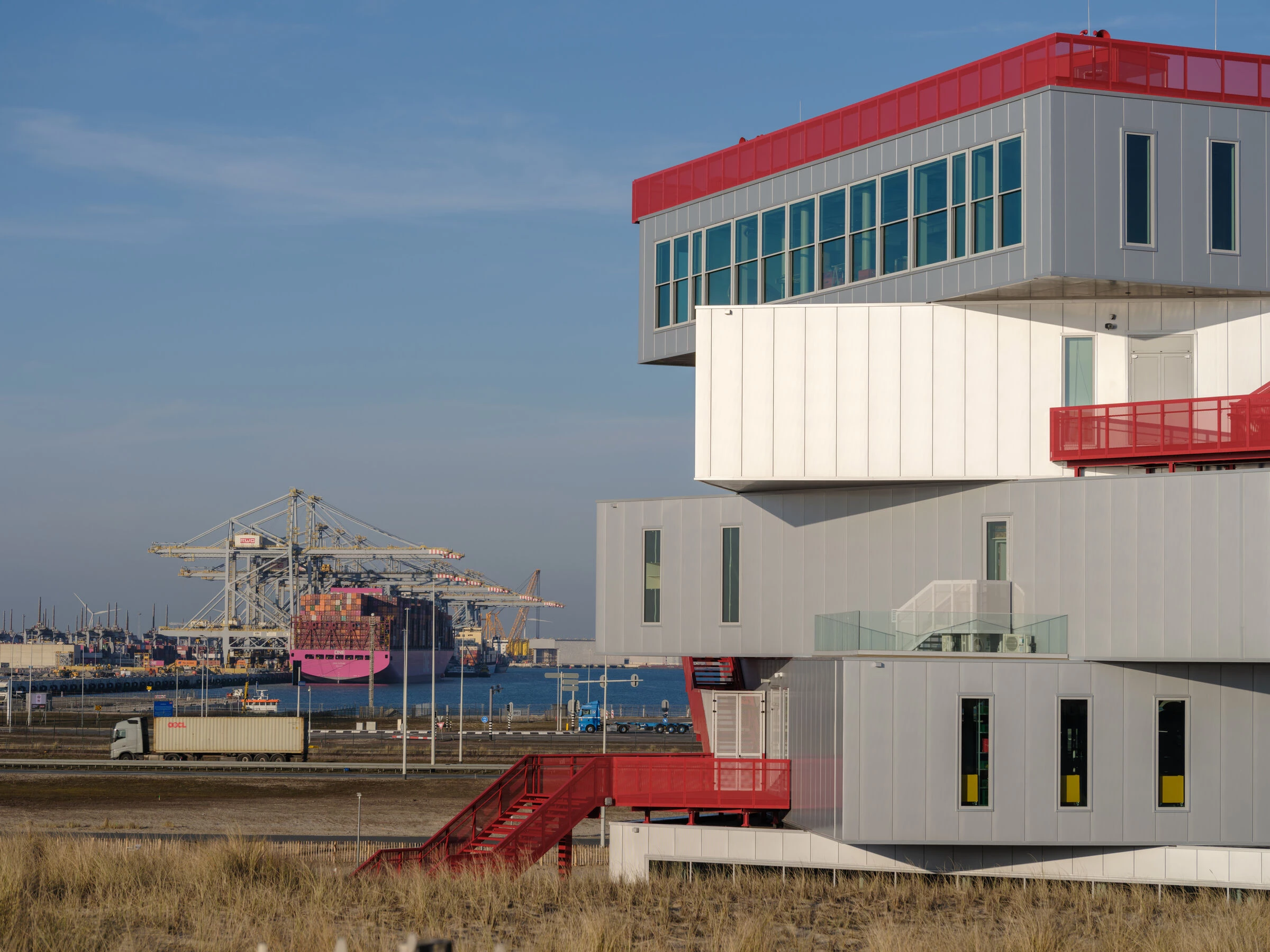
Channelling the spirit of the port
Comprising a stack of five rotated storeys and a winding red public staircase, Portlantis stands out amidst the grassy dunes. On its different levels, the building offers views across the North Sea, coastline, and port. When viewed from afar, Portlantis appears like a beacon. MVRDV designed a structure that adopts a practical approach to its educational role. The building’s simple functionality, dramatic presence, and industrial materials channel the spirit of the port.
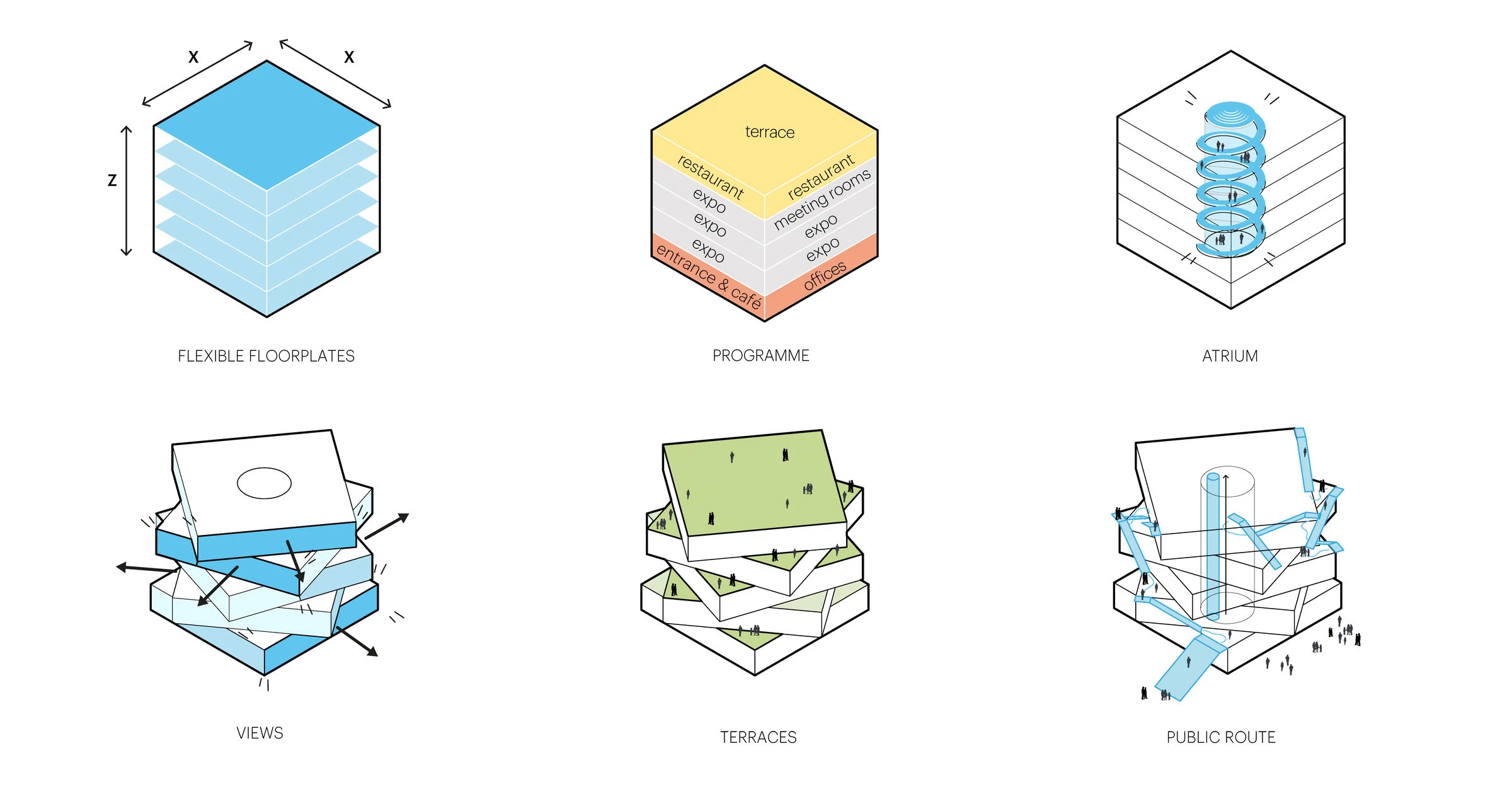
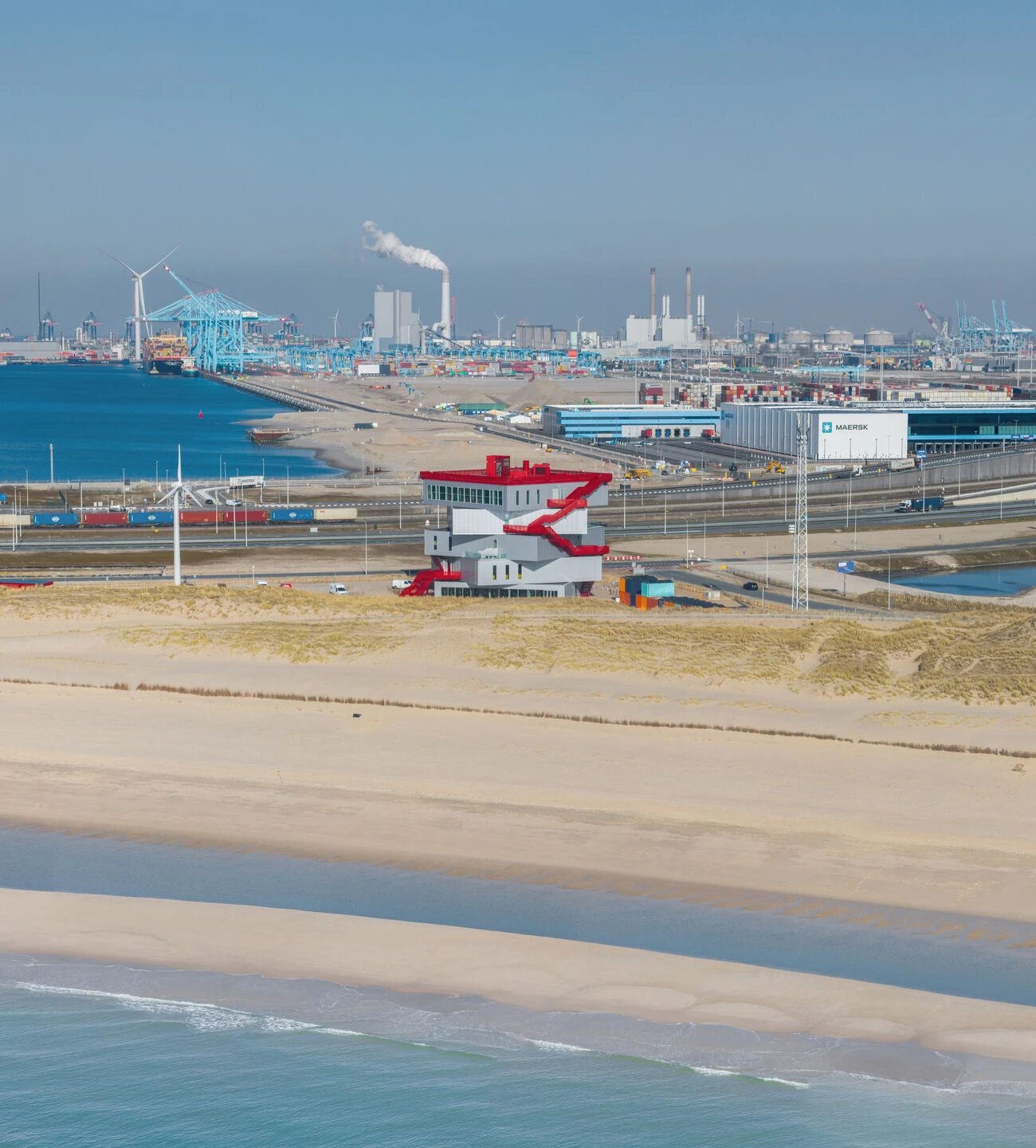
The playful form responds to the activities taking place inside and outside. Each square-shaped floor has an expansive window that frames a different panoramic view of the surroundings. For example, the ground-floor cafe’s window overlooks the dunes, while the fourth-floor restaurant offers diners sunset views across the North Sea and the port’s illuminated skyline at night.
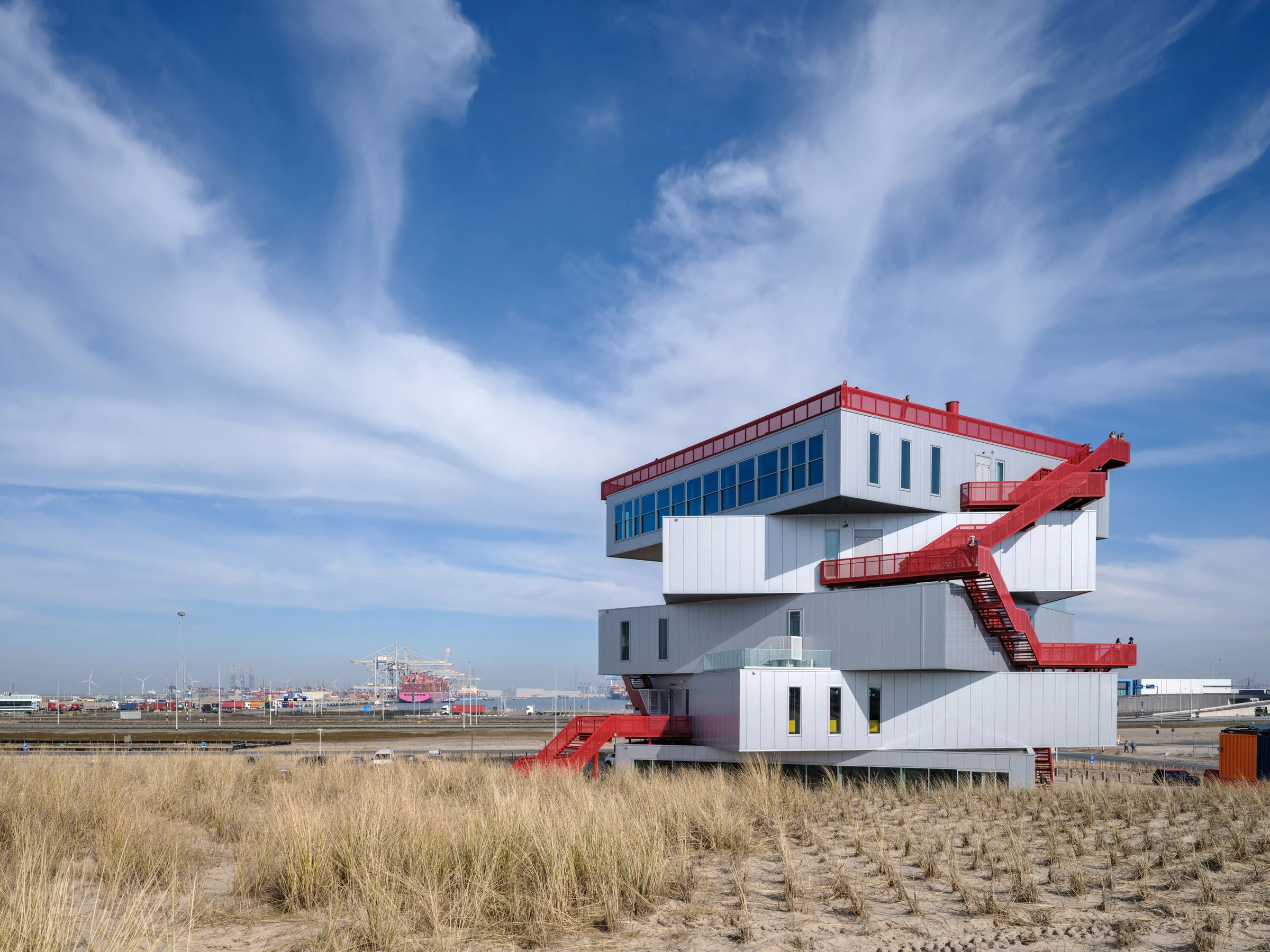
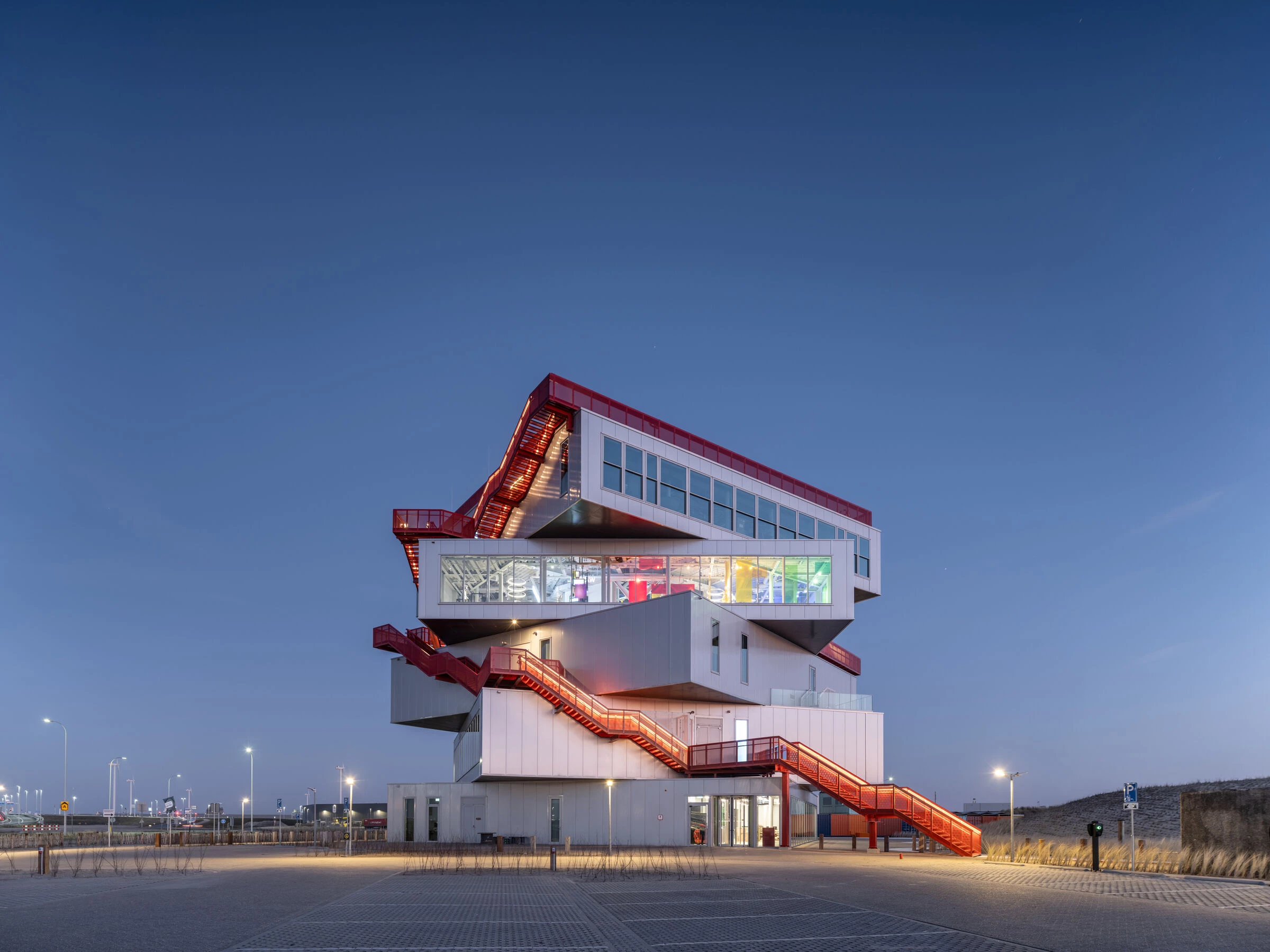
A gesamtkunstwerk
Visitors to Portlantis can explore how the Port of Rotterdam operates, its impact on both the economy and environment, and how it remains future-proof. The experience centre’s permanent exhibition was created by Amsterdam-based design studio Kossmanndejong. The studio describes Portlantis as a “gesamtkunstwerk”, where architecture, exhibitions, and interior design blend seamlessly.” The storytelling concept and visitor experience were developed from the outset, subsequently shaping MVRDV’s architectural design.
The permanent exhibition is spread across three floors, each with its own educational theme: TODAY (the port in its current form), IMPACT (the port’s significance), and TOMORROW (the port’s future). The expansive panoramic windows offer a view of particular elements within the port that enhance the exhibition’s content.
The building includes a 22-metre-high atrium at its centre, where a hanging kinetic sculpture is visible on every level and a model of the Port of Rotterdam welcomes visitors on the ground floor.
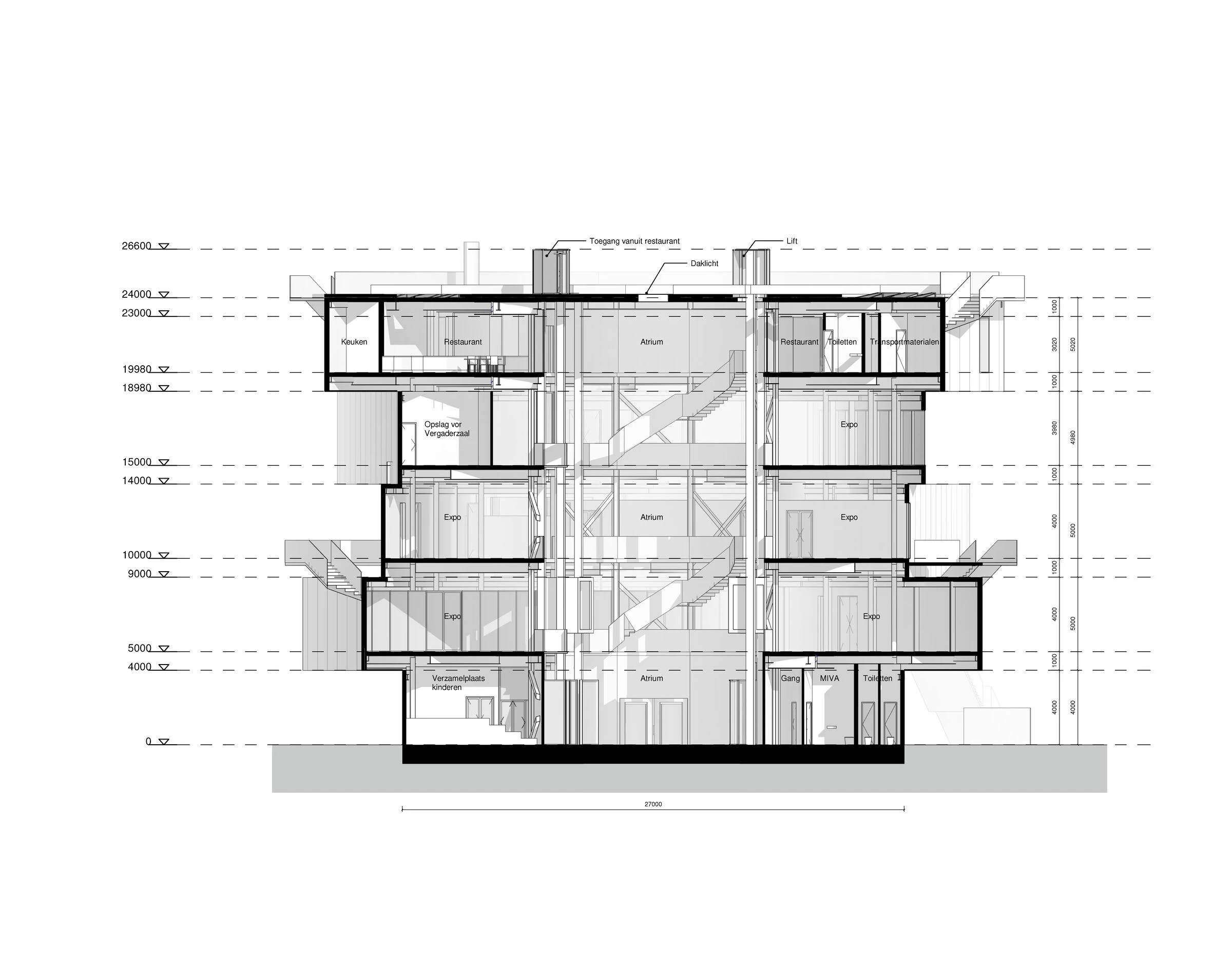
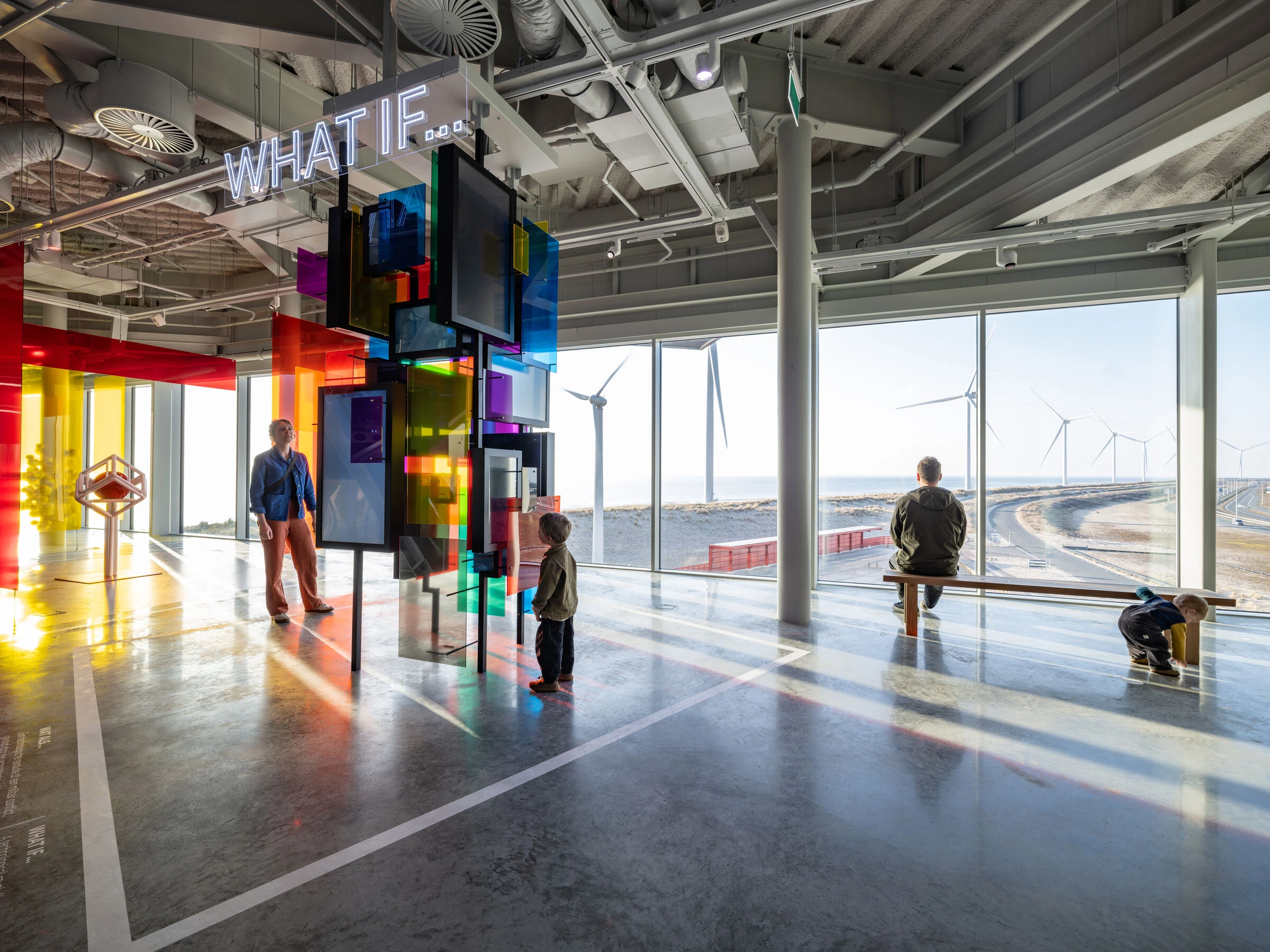
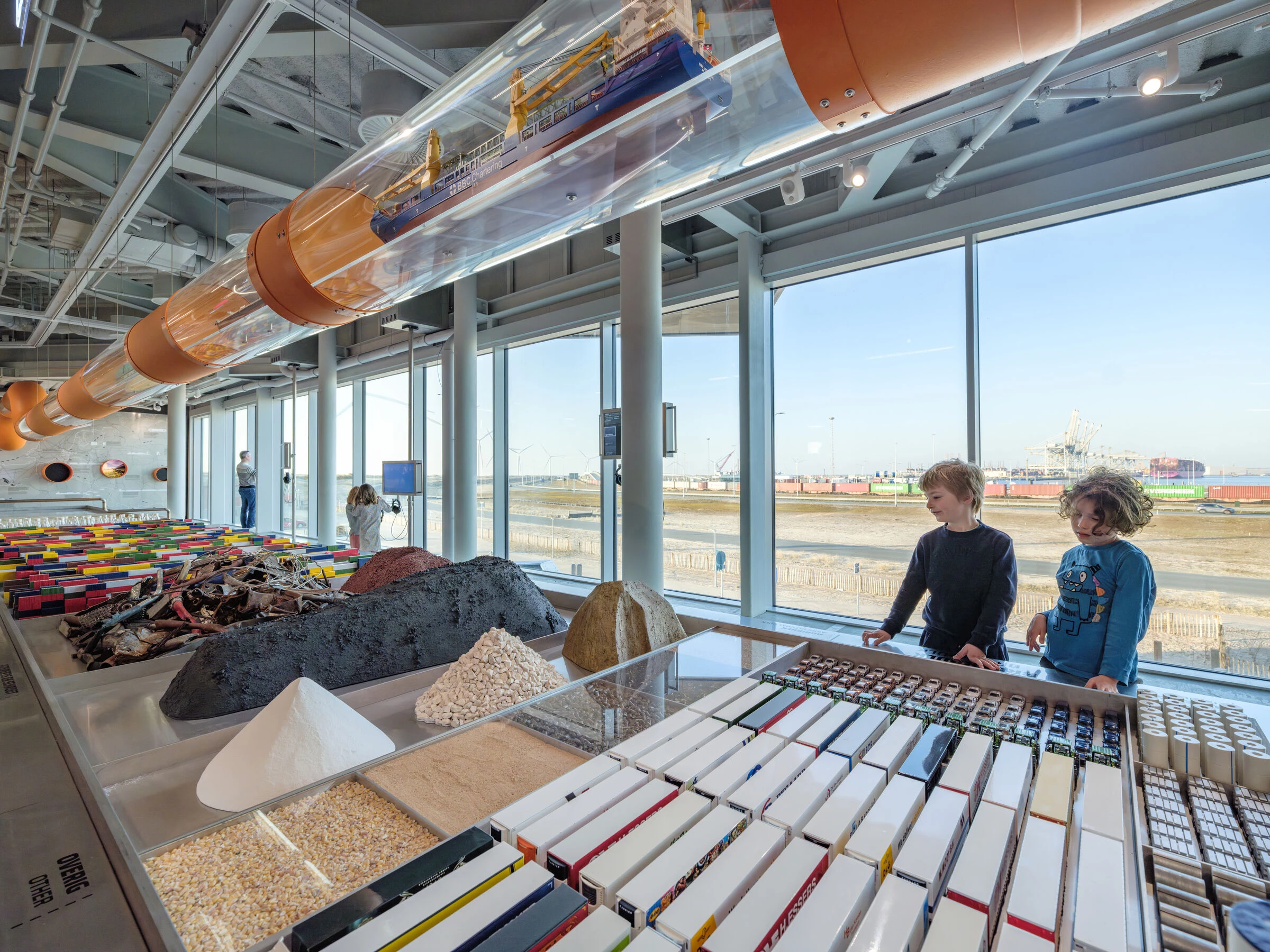
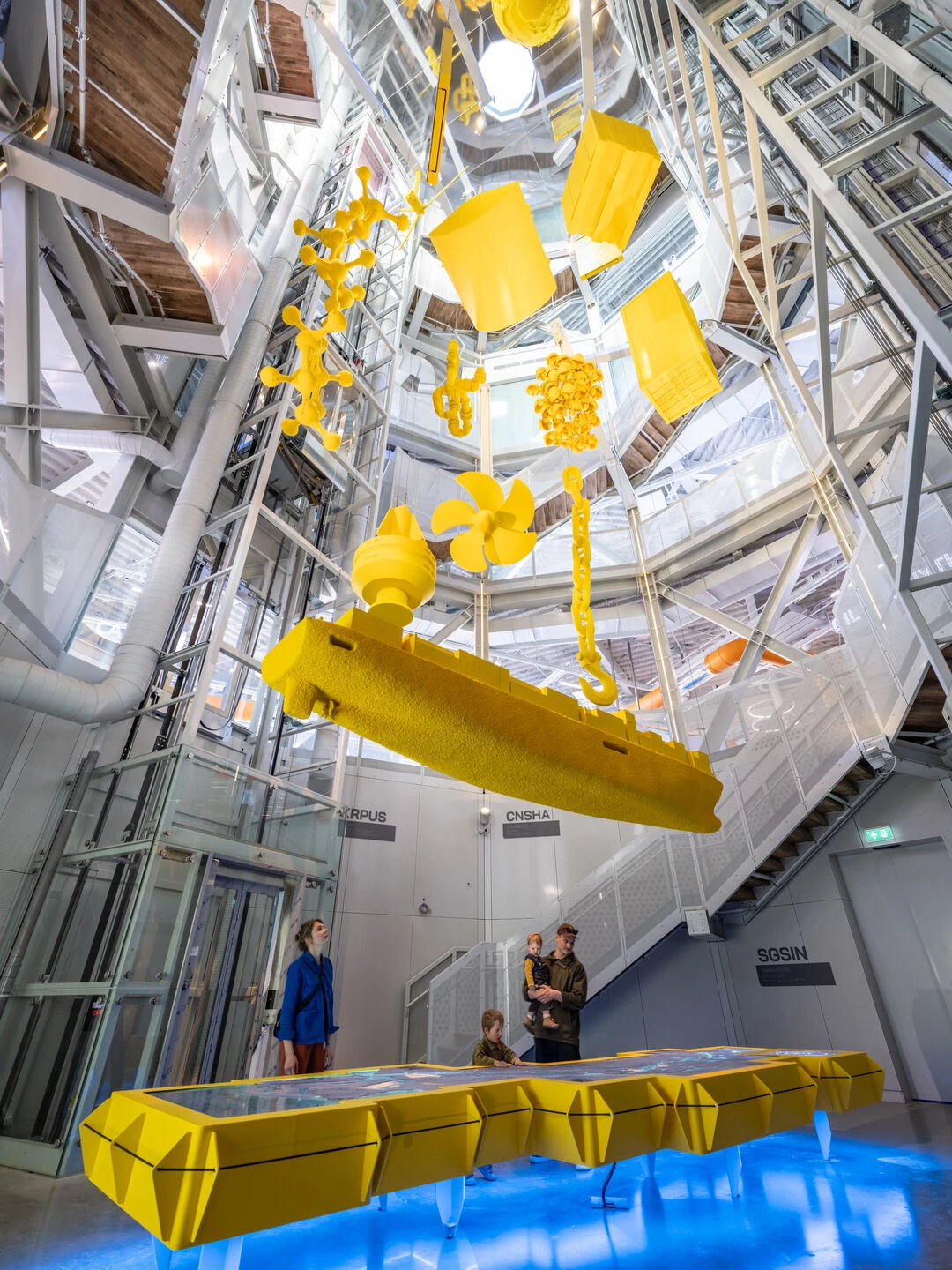
The building’s exterior features platforms on each level, created by the different orientations of the stacked floors. These platforms are connected by the red staircase (designed with a gentle incline) that winds its way upwards, leading visitors to a freely accessible panoramic deck. Portlantis therefore acts as an observation tower as well as an exhibition space.
“When you live in Rotterdam, the port sits on the horizon — it’s ‘over there’ and many people don’t really know what goes on there,” says MVRDV founding partner Winy Maas. “Portlantis gives people a way to investigate, to see how things are changing in the port, how that relates to the city, and how it affects the life they live in the city. It does this extremely efficiently — like a machine for storytelling.”
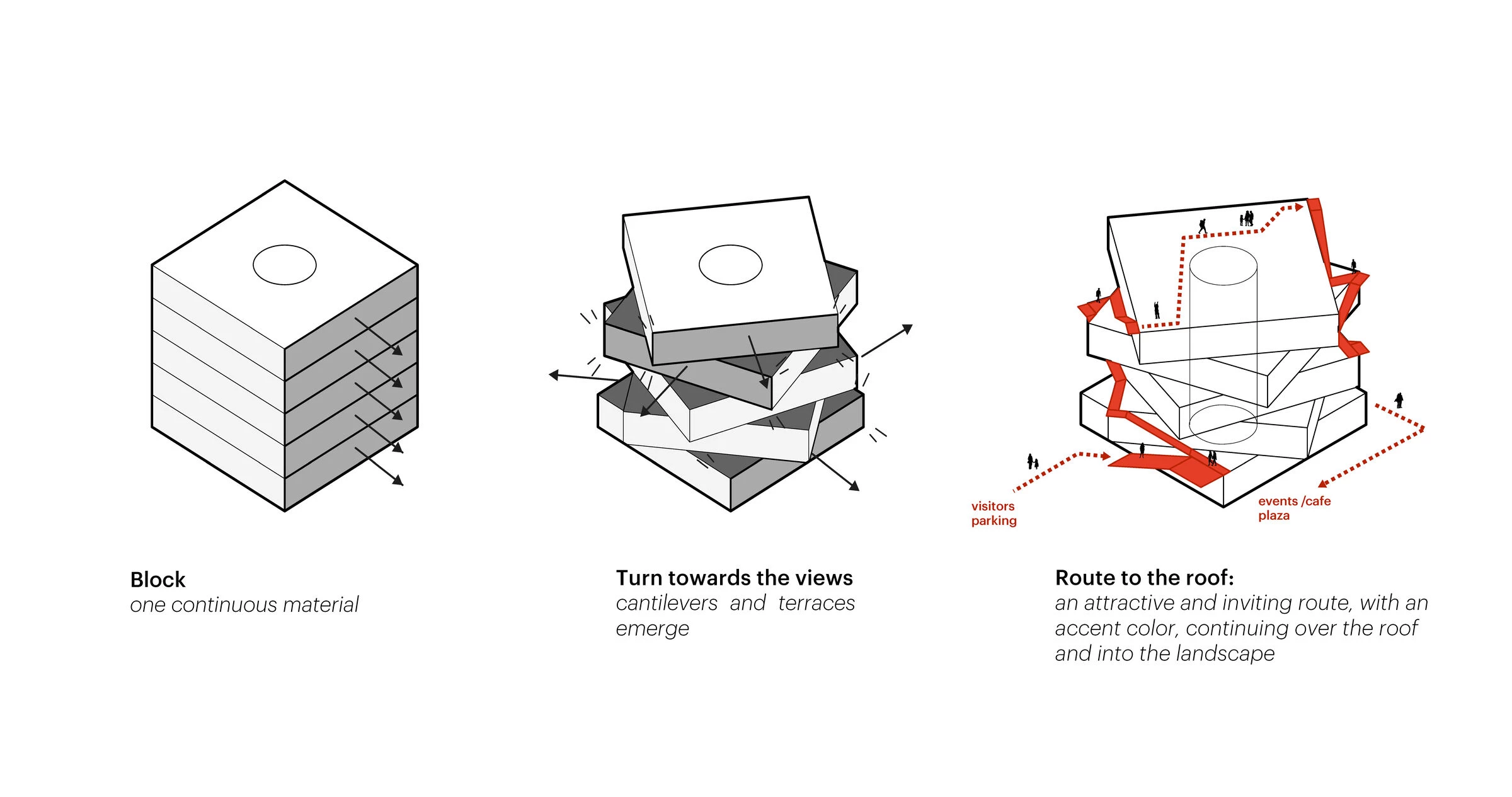
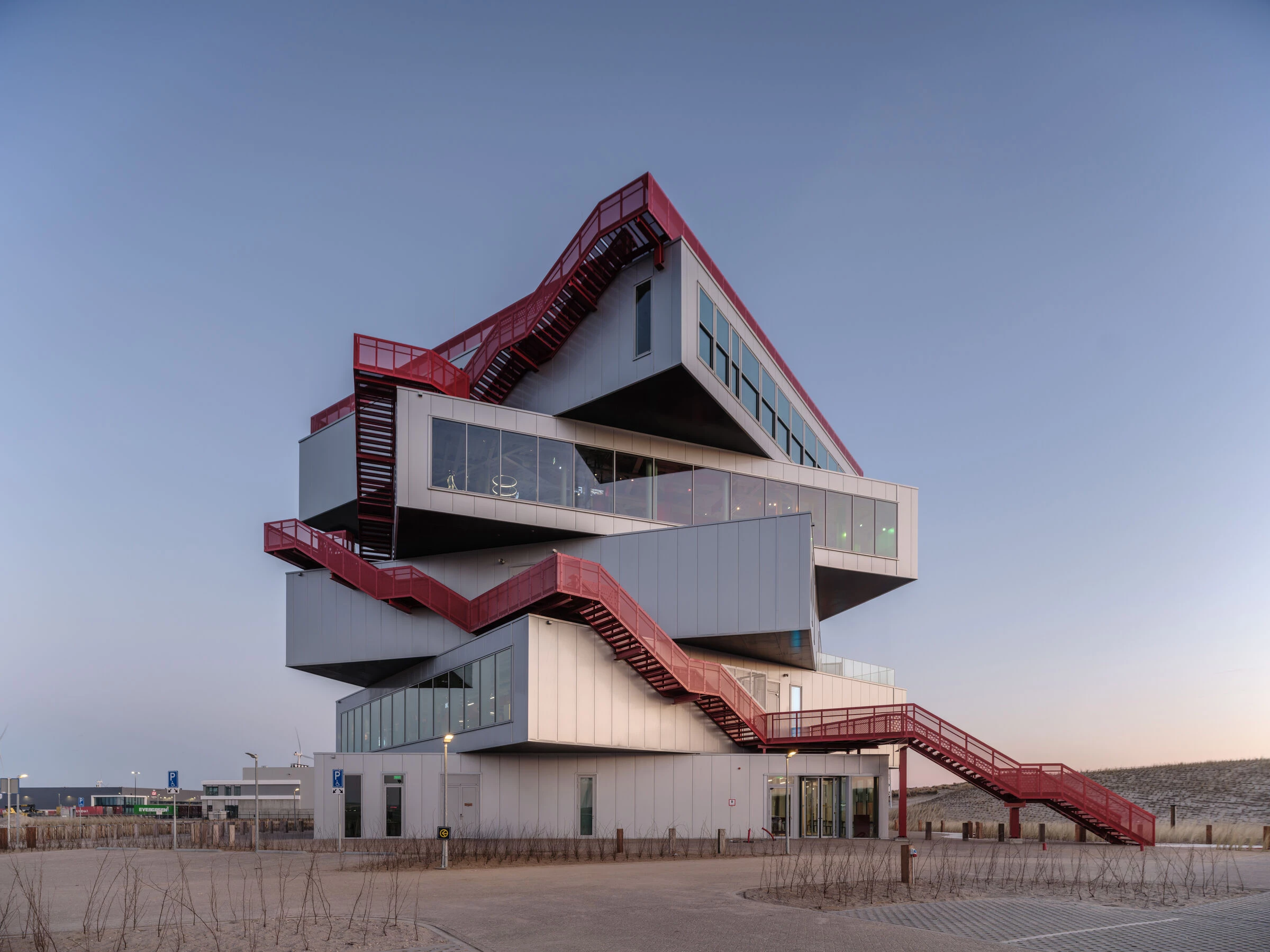
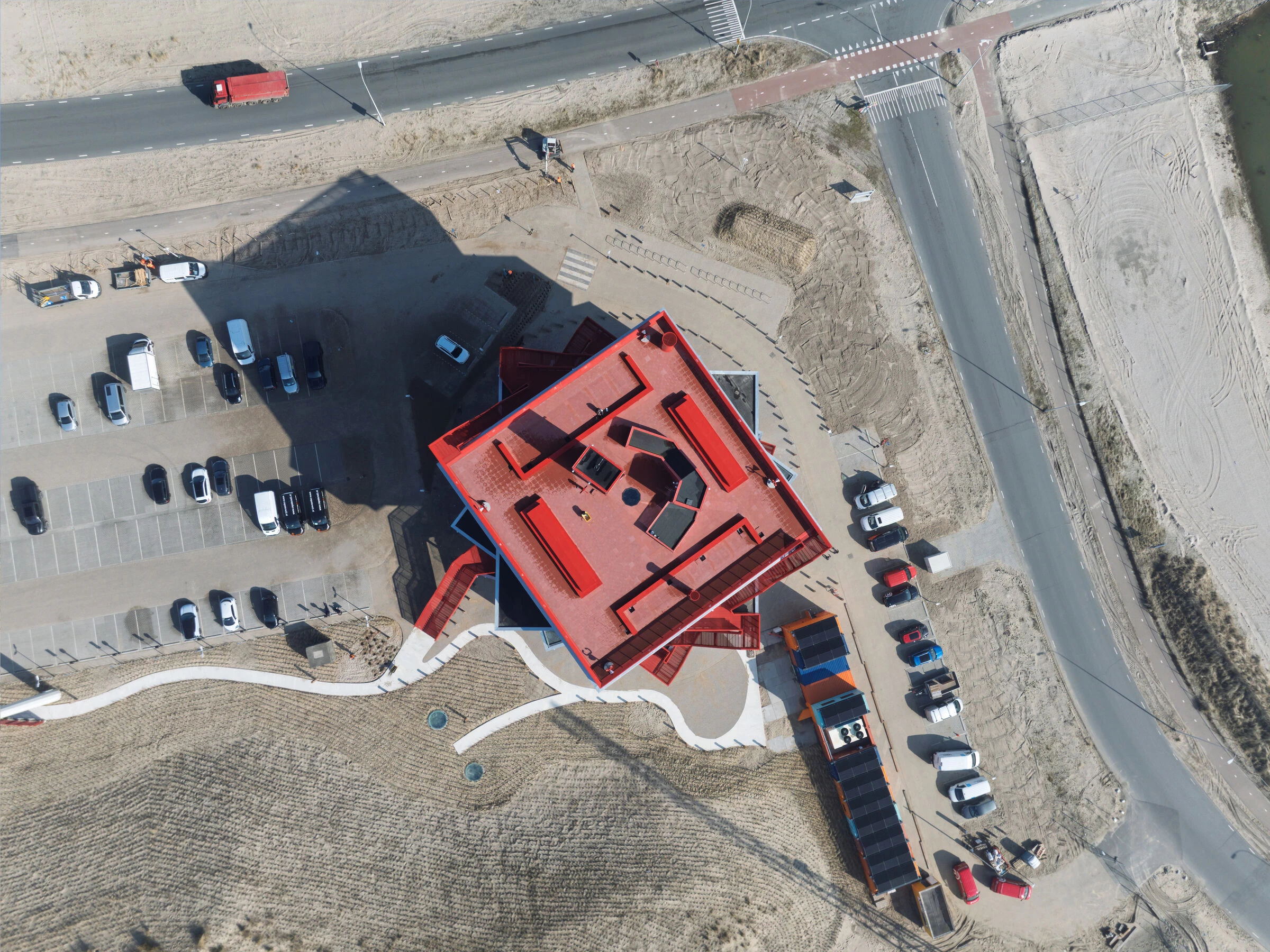
Sustainable and demountable
Portlantis is constructed from materials that are simple and industrial. The building aims to be sustainable by adhering to circular economy principles. MVRDV designed a demountable steel structure that can be disassembled and reused if the exhibition centre is no longer needed. In a buy-back agreement with the facade manufacturer, the facade will taken back and reused at the end of the building’s lifespan. The building is constructed on a raft foundation, designed to leave no trace and avoiding the need for concrete piles in the ground.
Portlantis is energy neutral. Located in an especially windy part of the Netherlands, the building’s dedicated on-site windmill generates 30 percent more energy than it uses. Moreover, high levels of efficient insulation and a heat pump ensure energy requirements remain low.

